Share this property:
Contact Tyler Fergerson
Schedule A Showing
Request more information
- Home
- Property Search
- Search results
- 16255 Coastal Cove Lane, CLERMONT, FL 34714
Property Photos
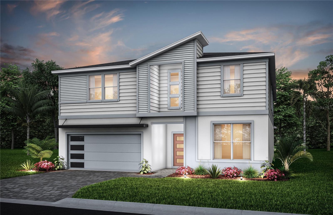

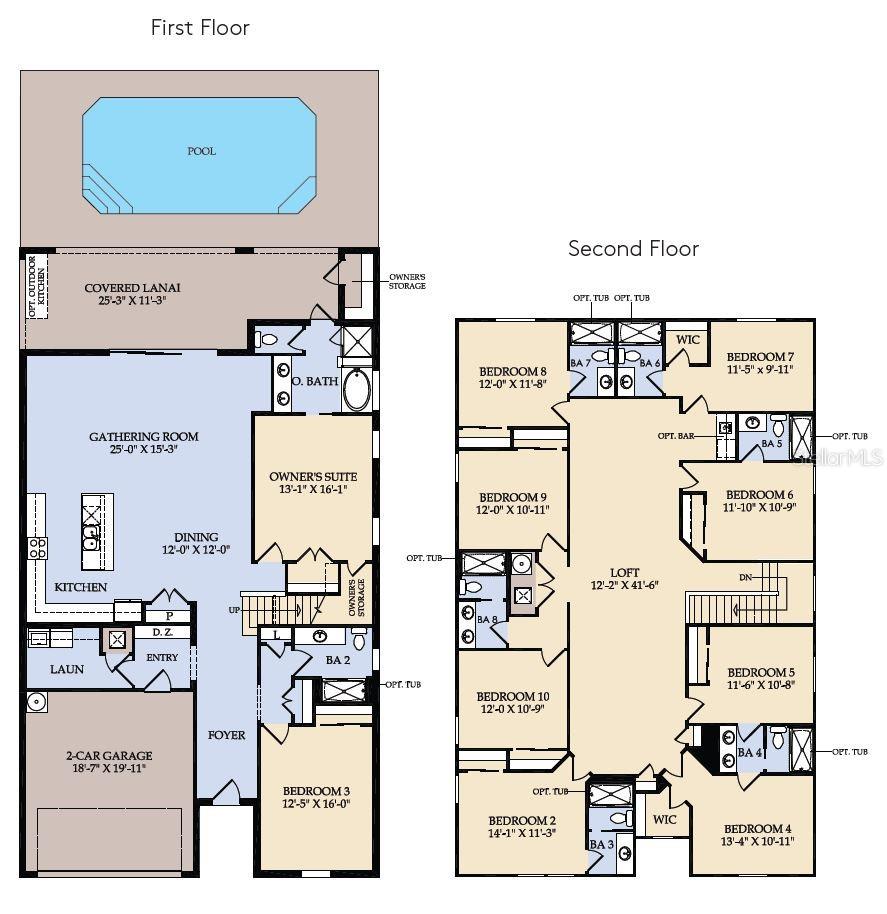
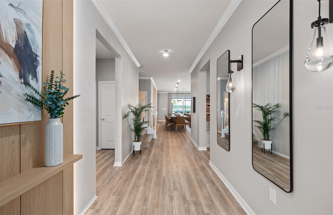
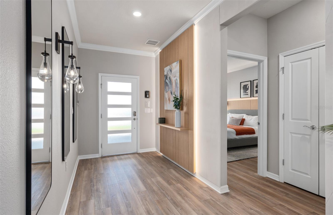
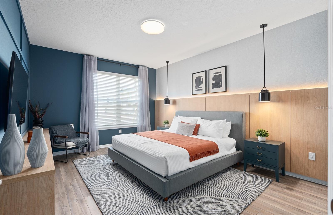
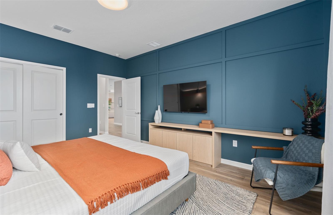
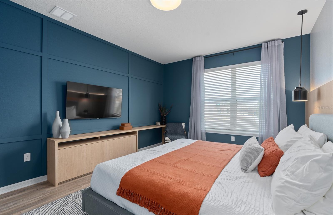
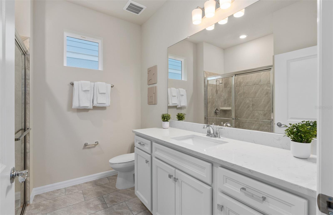
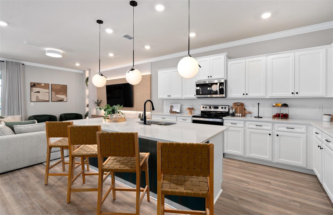
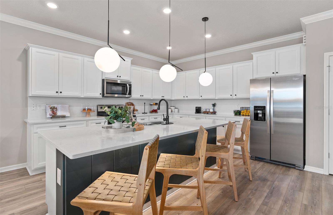
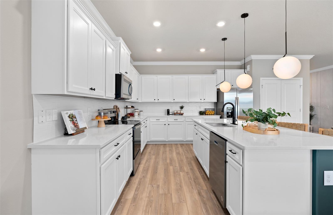
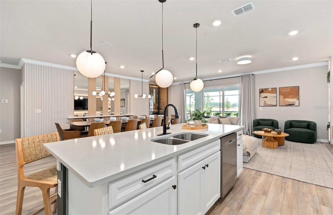
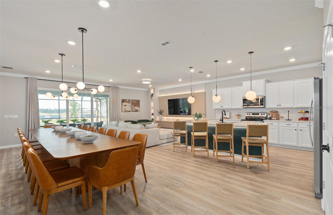
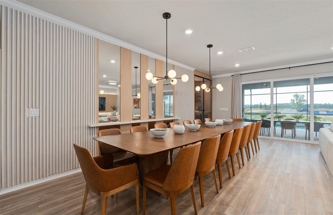
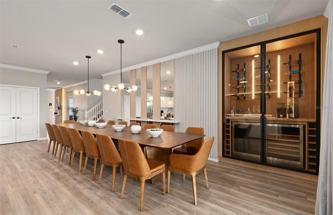
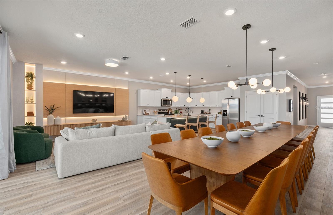
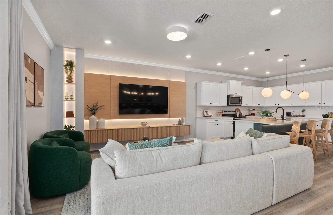
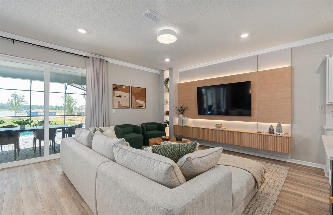

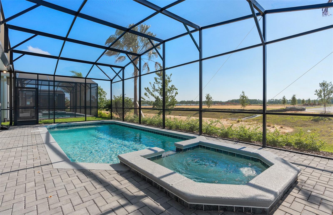
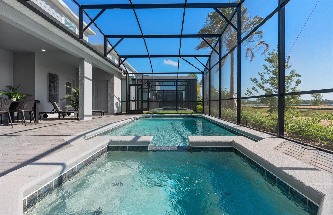
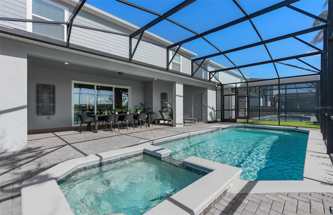
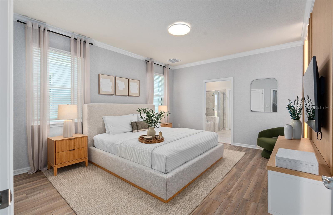
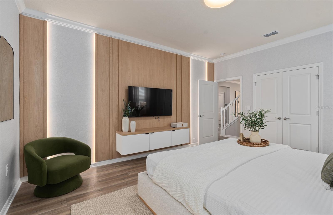
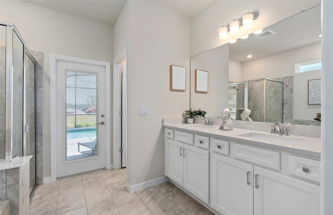

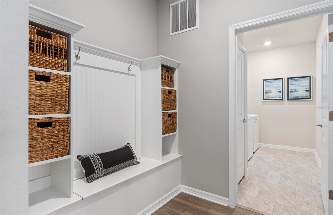
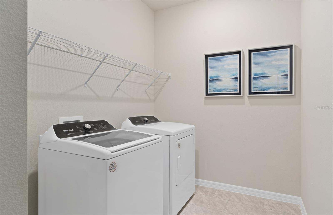
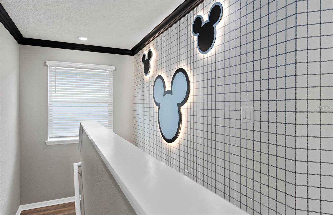
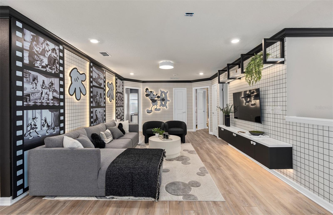
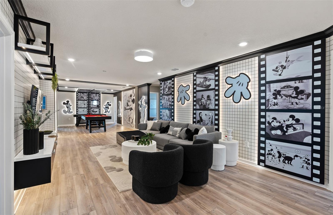
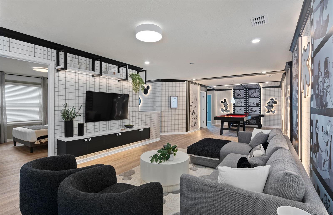
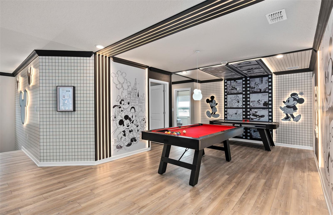
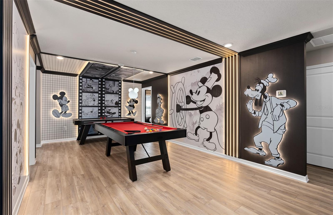
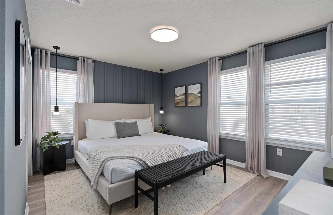
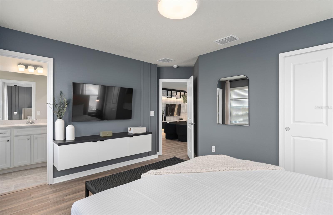
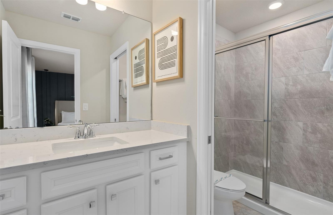
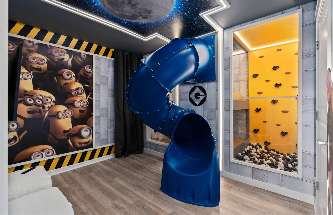
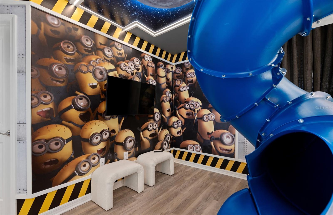
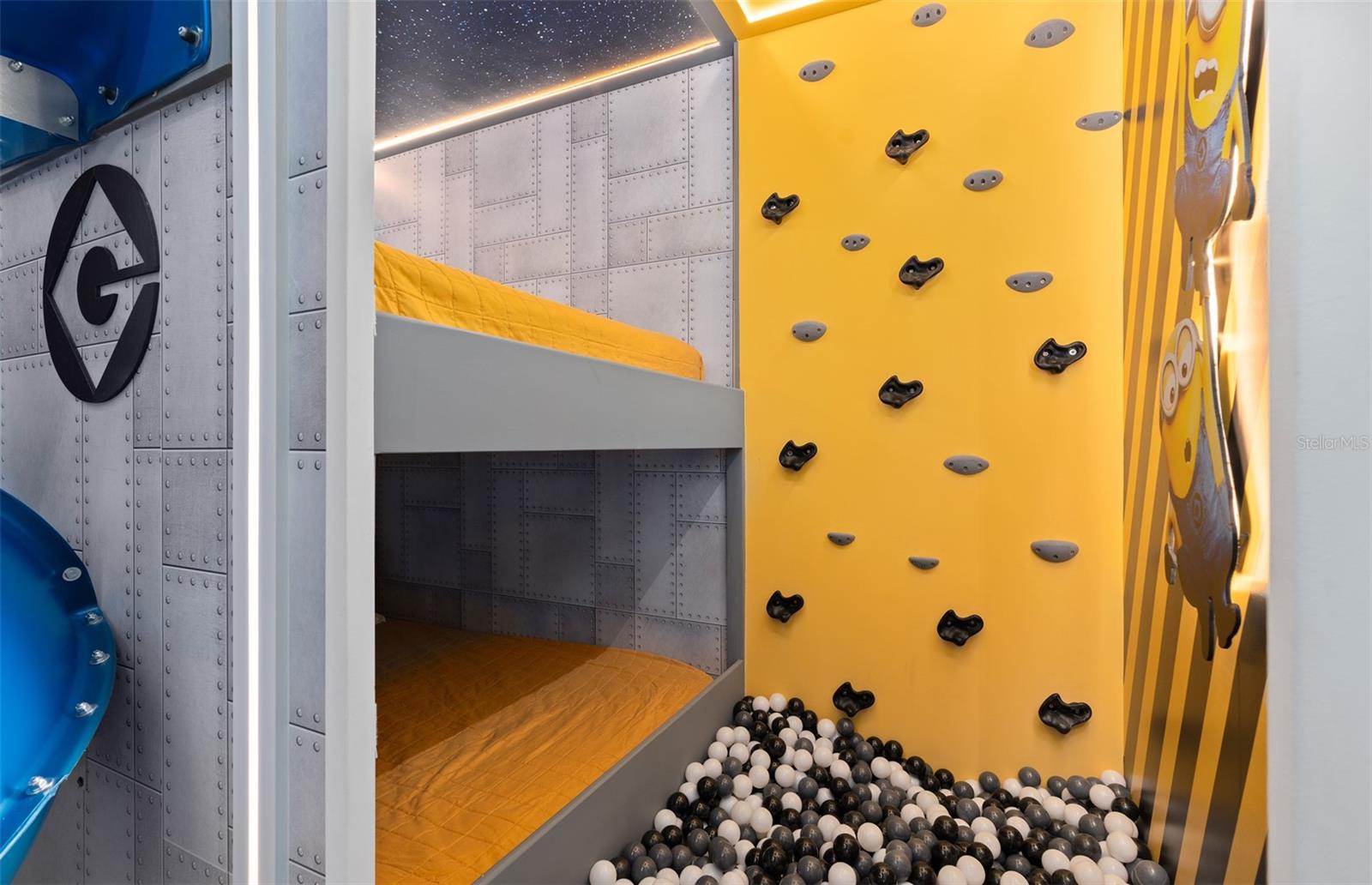
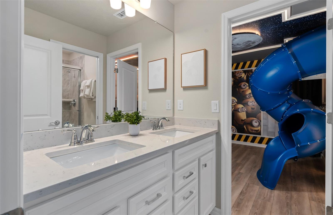
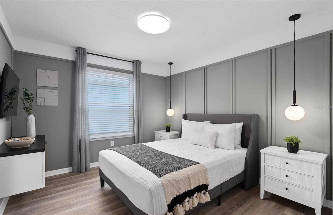
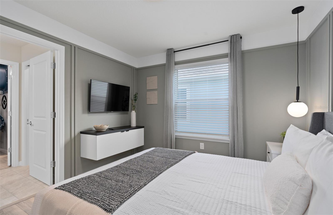
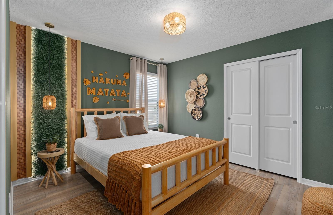
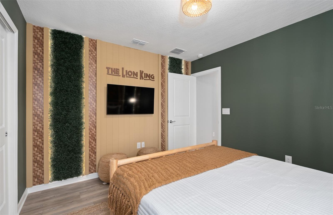
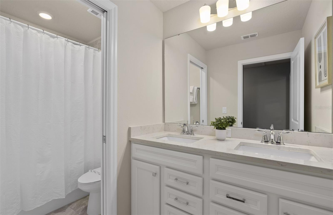
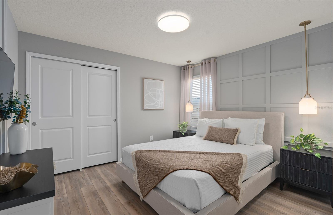
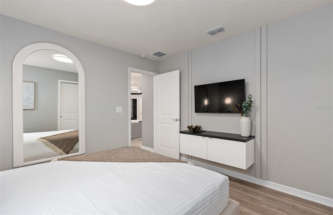
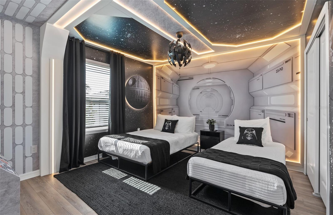
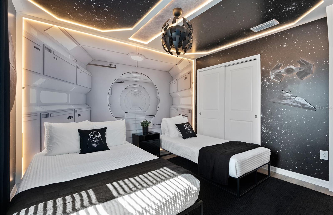
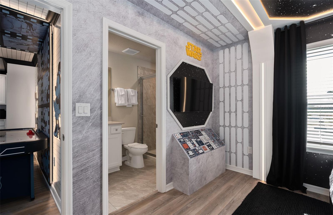
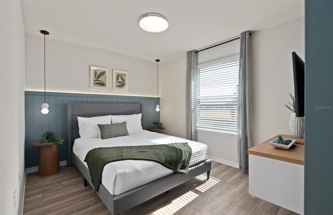
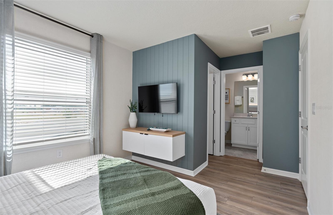
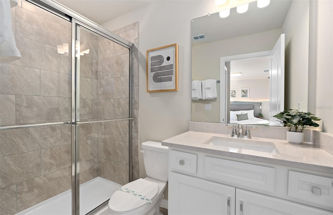
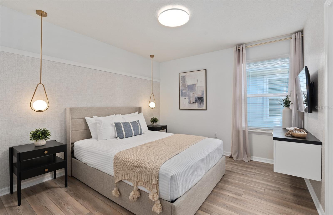
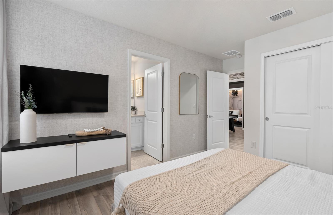
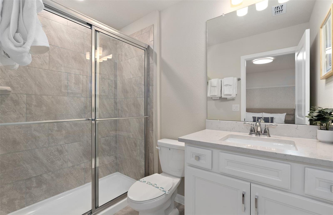
- MLS#: O6298002 ( Residential )
- Street Address: 16255 Coastal Cove Lane
- Viewed: 82
- Price: $1,073,430
- Price sqft: $245
- Waterfront: No
- Year Built: 2025
- Bldg sqft: 4382
- Bedrooms: 10
- Total Baths: 8
- Full Baths: 8
- Garage / Parking Spaces: 2
- Days On Market: 67
- Additional Information
- Geolocation: 28.3612 / -81.6849
- County: LAKE
- City: CLERMONT
- Zipcode: 34714
- Subdivision: Windsor Cay
- Provided by: PULTE REALTY OF NORTH FLORIDA LLC
- Contact: Adrienne Escott
- 407-250-9131

- DMCA Notice
-
DescriptionUnder Construction. Windsor Cay Resort is the perfect choice for your brand new vacation home or zoned short term rental with up to 10 bedrooms. With a location that can't be beaten near Orlando's world class attractions, ample shopping, dining and entertainment. Plus, resort style amenities the whole family will love including a lazy river, 9 hole mini golf, arcade, fitness, sports courts, and more! The new construction Clearwater Grand home comfortably welcomes family and friends. Spread out in the spacious loft or come together to enjoy the open layout on the first floor. This stunning dream homes features everything you need for the best vacation 10 bedrooms, 8 bathrooms, a 2 car garage, all appliances, window blinds, quartz topped cabinets, a spacious kitchen, gathering room and dining room combination, a luxury covered lanai with private pool and child safety fence, first floor owner's suite and guest bedroom, oversized loft and more!
All
Similar
Features
Appliances
- Dishwasher
- Disposal
- Dryer
- Ice Maker
- Microwave
- Range
- Refrigerator
- Washer
Association Amenities
- Basketball Court
- Clubhouse
- Fitness Center
- Gated
- Playground
- Pool
- Recreation Facilities
- Spa/Hot Tub
- Tennis Court(s)
Home Owners Association Fee
- 600.00
Home Owners Association Fee Includes
- Guard - 24 Hour
- Pool
- Management
- Recreational Facilities
Association Name
- Windsor Cay Resort Homeowner's Association
Association Phone
- 407-661-4774
Builder Model
- Clearwater Grand
Builder Name
- Pulte Homes
Carport Spaces
- 0.00
Close Date
- 0000-00-00
Cooling
- Central Air
Country
- US
Covered Spaces
- 0.00
Exterior Features
- Lighting
- Sidewalk
- Sliding Doors
Flooring
- Carpet
- Luxury Vinyl
- Tile
Furnished
- Unfurnished
Garage Spaces
- 2.00
Green Energy Efficient
- HVAC
- Insulation
- Lighting
- Pool
- Roof
- Thermostat
- Water Heater
- Windows
Heating
- Central
- Electric
- Heat Pump
Insurance Expense
- 0.00
Interior Features
- Eat-in Kitchen
- High Ceilings
- Kitchen/Family Room Combo
- Living Room/Dining Room Combo
- Open Floorplan
- Pest Guard System
- Primary Bedroom Main Floor
- Stone Counters
- Thermostat
- Walk-In Closet(s)
Legal Description
- WINDSOR CAY PHASE 2 PB 84 PG 1-8 LOT 468
Levels
- Two
Living Area
- 4382.00
Lot Features
- Cleared
- Corner Lot
- Level
- Sidewalk
- Paved
Area Major
- 34714 - Clermont
Net Operating Income
- 0.00
New Construction Yes / No
- Yes
Occupant Type
- Vacant
Open Parking Spaces
- 0.00
Other Expense
- 0.00
Parcel Number
- 26-24-26-0110-000-46800
Parking Features
- Driveway
- Garage Door Opener
Pets Allowed
- Yes
Pool Features
- Child Safety Fence
- Deck
- Gunite
- In Ground
- Lighting
- Outside Bath Access
- Tile
Property Condition
- Under Construction
Property Type
- Residential
Roof
- Shingle
Sewer
- Public Sewer
Tax Year
- 2024
Township
- 24
Utilities
- BB/HS Internet Available
- Cable Available
- Electricity Connected
- Phone Available
- Public
- Sewer Connected
- Underground Utilities
- Water Connected
View
- Trees/Woods
Views
- 82
Virtual Tour Url
- https://www.propertypanorama.com/instaview/stellar/O6298002
Water Source
- Public
Year Built
- 2025
Listing Data ©2025 Greater Fort Lauderdale REALTORS®
Listings provided courtesy of The Hernando County Association of Realtors MLS.
Listing Data ©2025 REALTOR® Association of Citrus County
Listing Data ©2025 Royal Palm Coast Realtor® Association
The information provided by this website is for the personal, non-commercial use of consumers and may not be used for any purpose other than to identify prospective properties consumers may be interested in purchasing.Display of MLS data is usually deemed reliable but is NOT guaranteed accurate.
Datafeed Last updated on June 15, 2025 @ 12:00 am
©2006-2025 brokerIDXsites.com - https://brokerIDXsites.com
