Share this property:
Contact Tyler Fergerson
Schedule A Showing
Request more information
- Home
- Property Search
- Search results
- 16675 Otterchase Lane, WINTER GARDEN, FL 34787
Property Photos
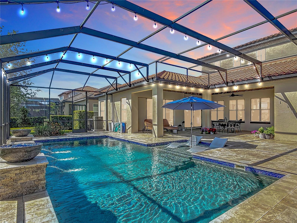

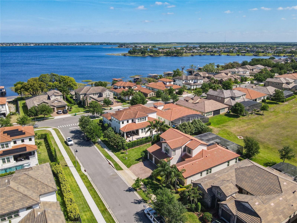
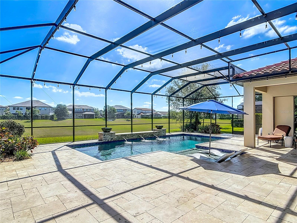
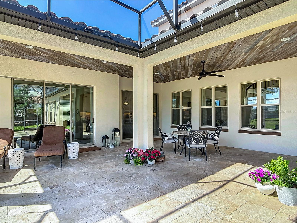
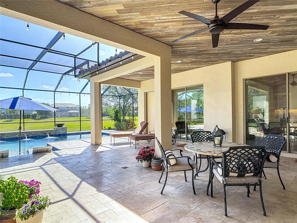
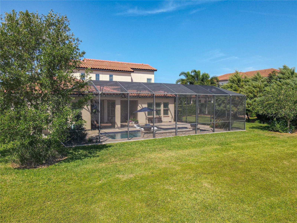

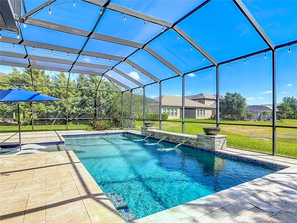
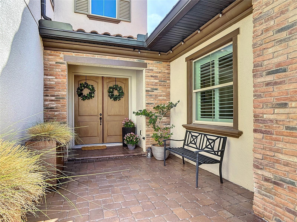
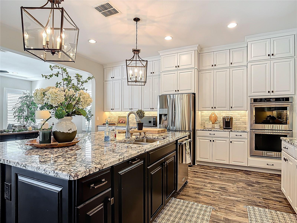
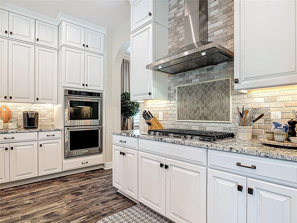
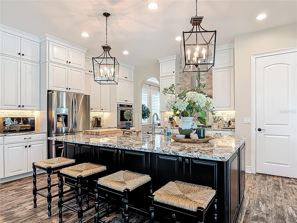
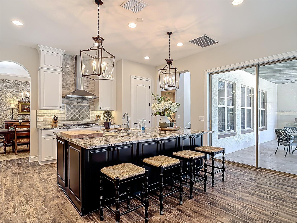
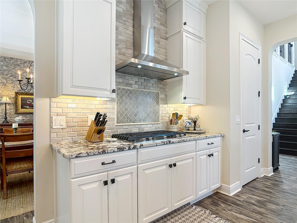
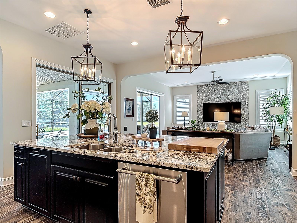

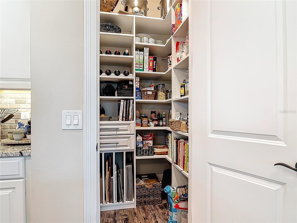
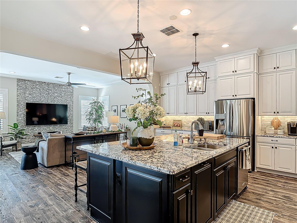
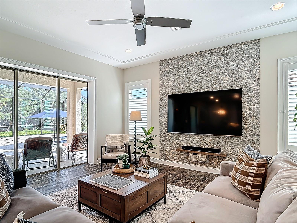
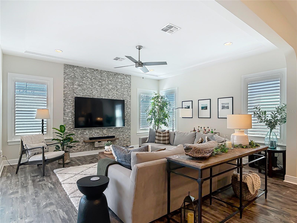

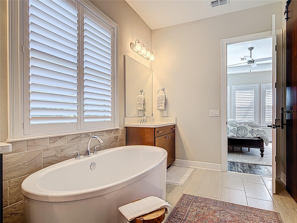
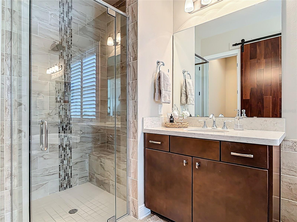
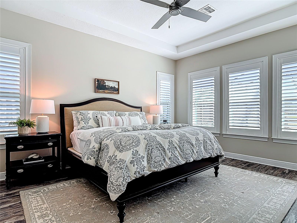
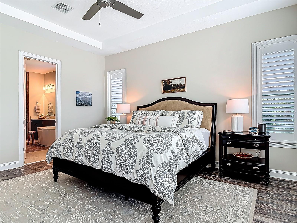
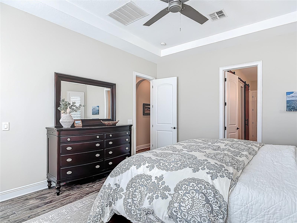
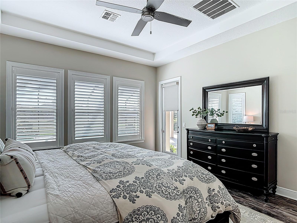
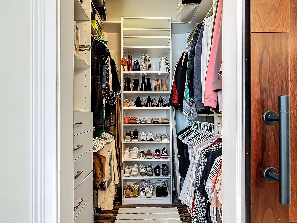
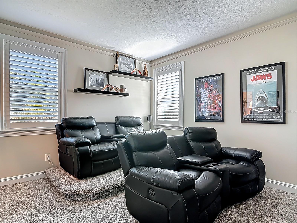
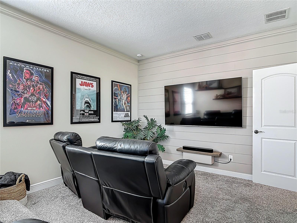
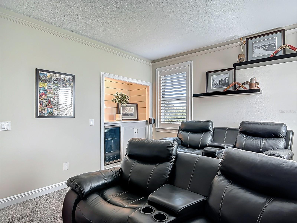
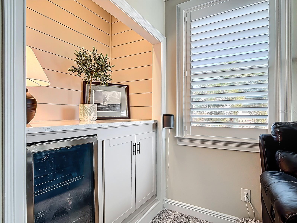
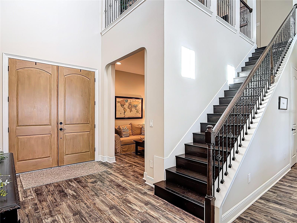

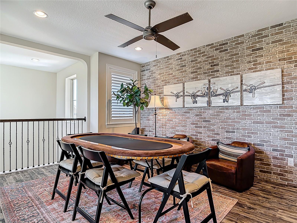
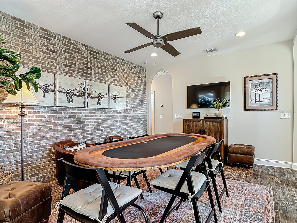
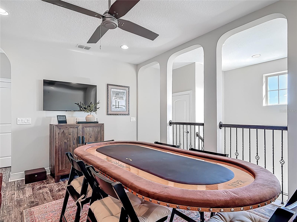
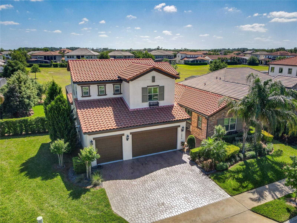
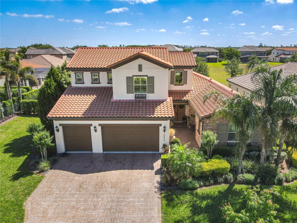
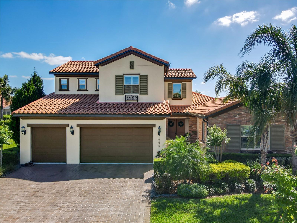
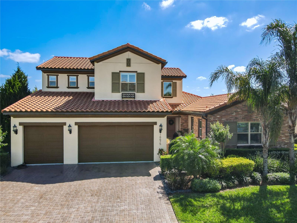
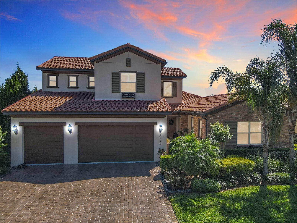
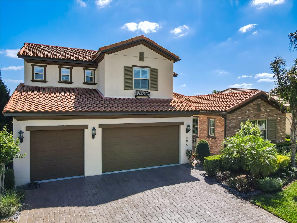
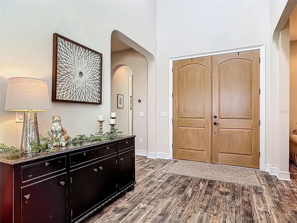
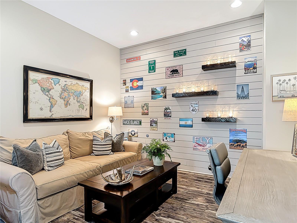
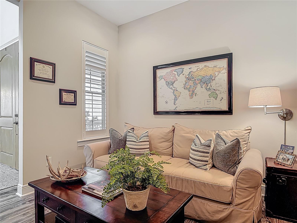
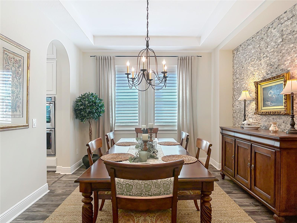
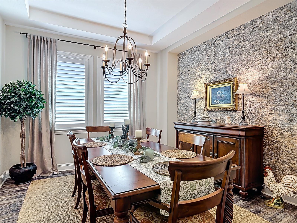
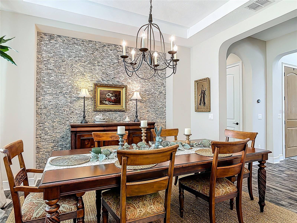
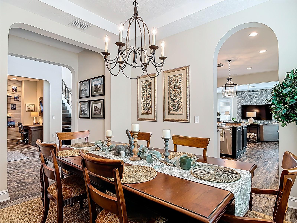
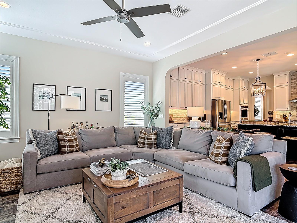
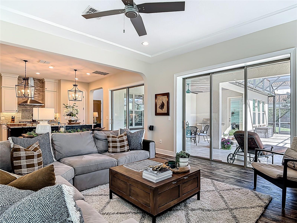
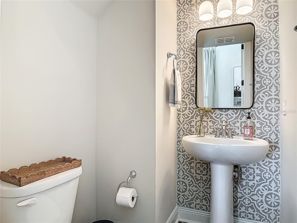
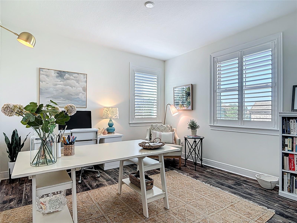
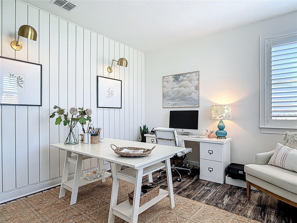
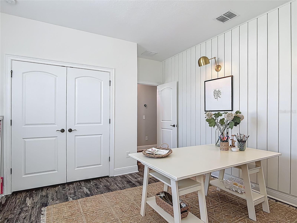
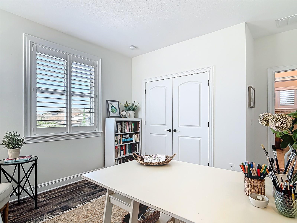
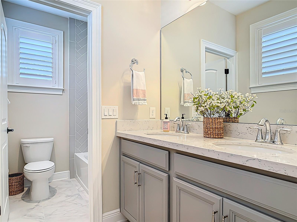
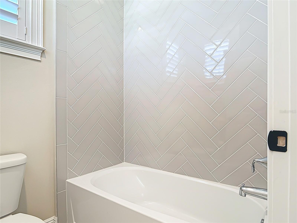
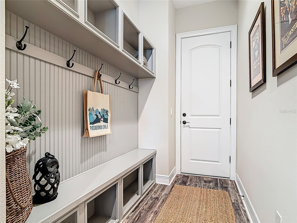
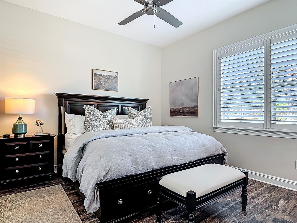
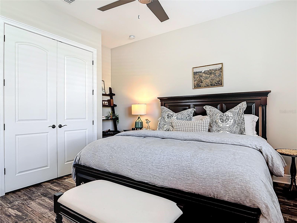
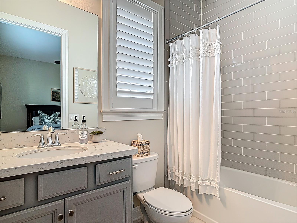
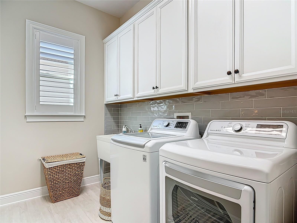
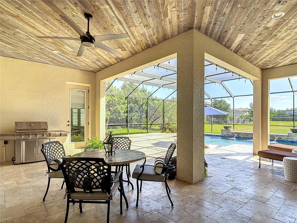
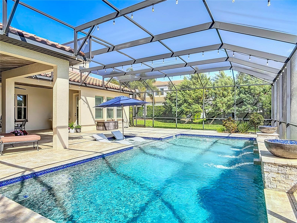
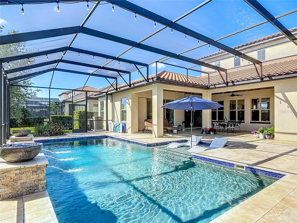
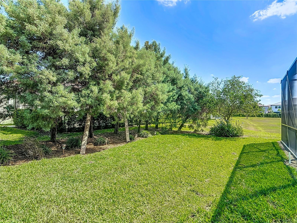
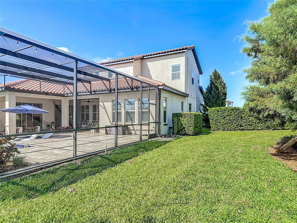
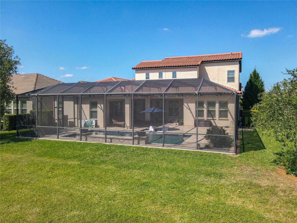
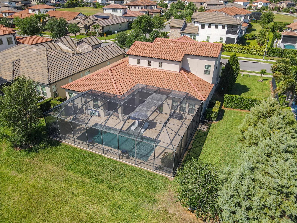
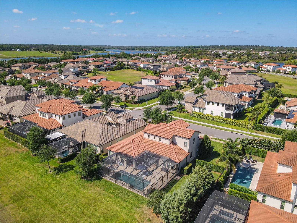
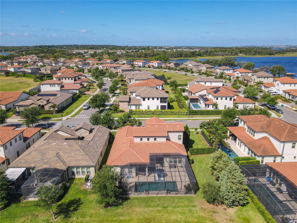

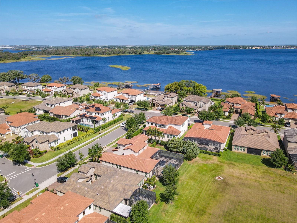
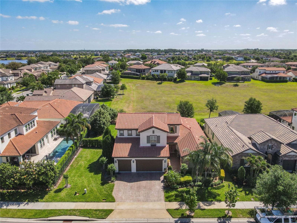

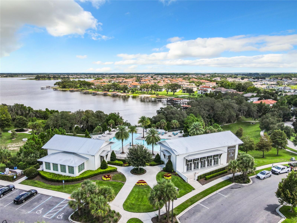
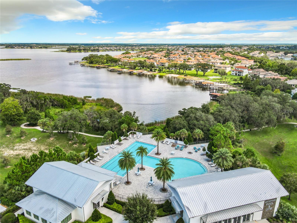
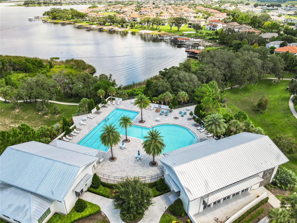
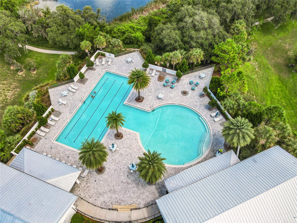
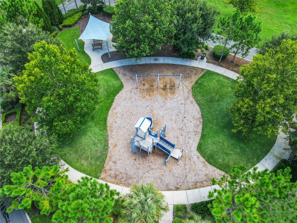

- MLS#: O6297958 ( Residential )
- Street Address: 16675 Otterchase Lane
- Viewed: 1
- Price: $1,250,000
- Price sqft: $272
- Waterfront: No
- Year Built: 2018
- Bldg sqft: 4594
- Bedrooms: 4
- Total Baths: 4
- Full Baths: 3
- 1/2 Baths: 1
- Garage / Parking Spaces: 3
- Days On Market: 7
- Additional Information
- Geolocation: 28.5192 / -81.635
- County: ORANGE
- City: WINTER GARDEN
- Zipcode: 34787
- Subdivision: Watersidejohns Lkph 1
- Elementary School: Hamlin Elementary
- Middle School: Hamlin Middle
- High School: West Orange High
- Provided by: LORI GILMORE REAL ESTATE LLC
- Contact: Lori Gilmore
- 407-402-2623

- DMCA Notice
-
DescriptionSpectacular pool home with top of the line finishes throughout! Located in the highly sought after winter garden address in a luxury community! This home and pool area are to die for and all facing beautiful open green space and trees! Set on a private home site with lush landscaping! The pool has a built in sundeck and tons of lounging and entertaining space with a huge portion of it covered under the home roof line and with custom farmhouse tongue and grove ceiling and travertine deck! This home is only a few years old and has been maintained in pristine, like new condition with finishes equivalent to a luxury builders model home. The home has a tile roof, gourmet kitchen with gas cooftop, double ovens and a huge working island as well as double stack cabinets and custom built in pantry. The home has luxury vinyl plank flooring throughout the entire home with the exception of the home theater room! Theater room comes with theater chairs, tv and theater bar area with beverage refrigerator! When you walk up to this home you are greeted by a beautiful courtyard that takes you to the front porch with room for outdoor furniture. Once entering the home, you will find custom details such as tray ceilings, stone walls, a custom backsplash, all wood staircase with rod iron railings, plantation shutters, custom tile and brick walls, barn doors, built in closets and a free standing tub! The family room and kitchen of this home flow right out to the expansive pool area out back. The hardwood staircase leads you to the second floor where you are greeted by a wonderful game room with custom wall detailing and overlooking the foyer with natural lighting galore! The master bedroom is located on the main floor and is huge and has two large closets! The secondary rooms are large as well. On the main floor of this home, you will also have an on suite with its very own private bathroom. This home offers a large laundry room on the main floor with a laundry sink, cabinets and natural lighting as well! This home has natural gas with a gas tankless water heater, gas and electric to the dryer and gas cooking! This home is located in the exclusive gated community of waterside on johns lake and just a couple of miles to the 429 expressway, the florida turnpike and the 408 expressway! It is located just over 3 miles to the winter garden village and 6 miles to downtown winter garden, just one mile to publix, walgreens, shops, restaurants, yoga studios, fitness studios and hair and nail salons, just 8 miles to downtown windermere, just 27 miles to the orlando international airport, just 16 miles to disney world, 15 miles to universal studios, just 17 miles to the mall at millenia and downtown orlando! This is a highly desired location! Come live in the heart of it all yet tucked away in a peaceful quiet exclusive, luxury community. This quaint community offers resort style amenities including a playground, fitness center, clubhouse and community pool area all looking over beautiful johns lake! Come visit this amazing, warm and friendly neighborhood because you are sure to want to stay forever!
All
Similar
Features
Appliances
- Bar Fridge
- Built-In Oven
- Convection Oven
- Cooktop
- Dishwasher
- Disposal
- Dryer
- Exhaust Fan
- Gas Water Heater
- Range Hood
- Tankless Water Heater
- Washer
- Wine Refrigerator
Association Amenities
- Clubhouse
- Fitness Center
- Gated
- Park
- Playground
- Pool
- Recreation Facilities
- Trail(s)
Home Owners Association Fee
- 158.00
Home Owners Association Fee Includes
- Pool
- Private Road
- Recreational Facilities
Association Name
- Artemis Lifestyle Services Inc/Keli Schoening
Association Phone
- (407) 347-0922
Carport Spaces
- 0.00
Close Date
- 0000-00-00
Cooling
- Central Air
Country
- US
Covered Spaces
- 0.00
Exterior Features
- Irrigation System
- Lighting
- Rain Gutters
- Sidewalk
- Sliding Doors
- Sprinkler Metered
Flooring
- Carpet
- Luxury Vinyl
- Tile
- Travertine
Furnished
- Unfurnished
Garage Spaces
- 3.00
Heating
- Central
- Electric
- Heat Pump
High School
- West Orange High
Insurance Expense
- 0.00
Interior Features
- Ceiling Fans(s)
- High Ceilings
- Kitchen/Family Room Combo
- Open Floorplan
- Primary Bedroom Main Floor
- Solid Surface Counters
- Stone Counters
- Thermostat
- Vaulted Ceiling(s)
- Walk-In Closet(s)
- Window Treatments
Legal Description
- WATERSIDE ON JOHNS LAKE - PHASE 1 82/74LOT 120
Levels
- Two
Living Area
- 3255.00
Lot Features
- In County
- Landscaped
- Level
- Oversized Lot
- Private
- Sidewalk
- Paved
Middle School
- Hamlin Middle
Area Major
- 34787 - Winter Garden/Oakland
Net Operating Income
- 0.00
Occupant Type
- Owner
Open Parking Spaces
- 0.00
Other Expense
- 0.00
Parcel Number
- 05-23-27-8900-01-200
Parking Features
- Driveway
- Garage Door Opener
- Oversized
Pets Allowed
- Yes
Pool Features
- Gunite
- In Ground
- Lighting
- Screen Enclosure
Possession
- Close Of Escrow
Property Type
- Residential
Roof
- Tile
School Elementary
- Hamlin Elementary
Sewer
- Public Sewer
Style
- Mediterranean
Tax Year
- 2024
Township
- 23
Utilities
- BB/HS Internet Available
- Cable Connected
- Electricity Connected
- Fiber Optics
- Natural Gas Connected
- Phone Available
- Public
- Sewer Connected
- Sprinkler Recycled
- Street Lights
- Underground Utilities
- Water Connected
Virtual Tour Url
- https://www.propertypanorama.com/instaview/stellar/O6297958
Water Source
- Public
Year Built
- 2018
Zoning Code
- UVPUD
Listing Data ©2025 Greater Fort Lauderdale REALTORS®
Listings provided courtesy of The Hernando County Association of Realtors MLS.
Listing Data ©2025 REALTOR® Association of Citrus County
Listing Data ©2025 Royal Palm Coast Realtor® Association
The information provided by this website is for the personal, non-commercial use of consumers and may not be used for any purpose other than to identify prospective properties consumers may be interested in purchasing.Display of MLS data is usually deemed reliable but is NOT guaranteed accurate.
Datafeed Last updated on April 19, 2025 @ 12:00 am
©2006-2025 brokerIDXsites.com - https://brokerIDXsites.com
