Share this property:
Contact Tyler Fergerson
Schedule A Showing
Request more information
- Home
- Property Search
- Search results
- 8732 Hampshire Drive, SEBRING, FL 33876
Property Photos
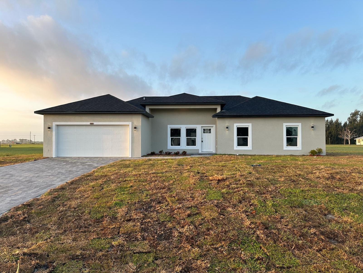

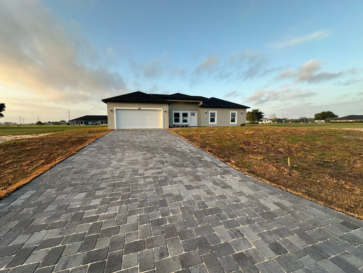
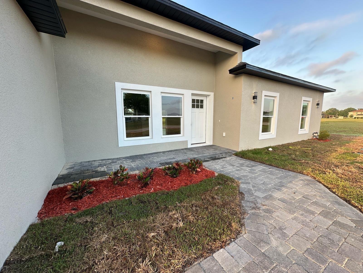
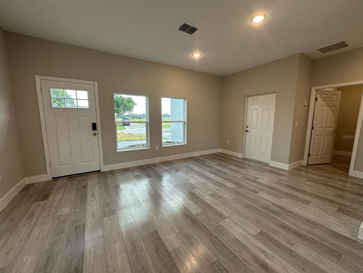
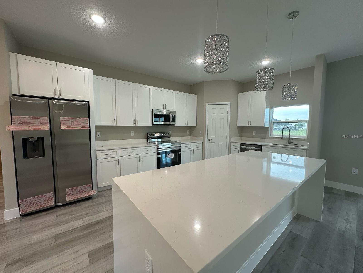
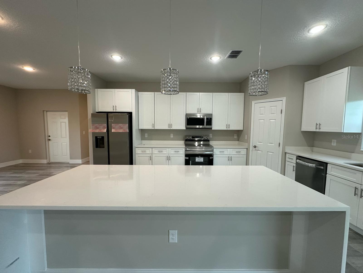
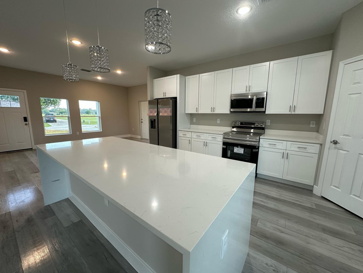
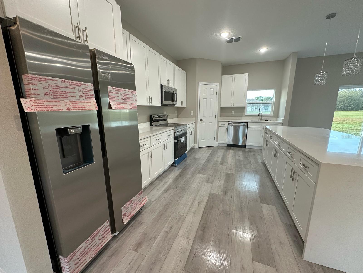
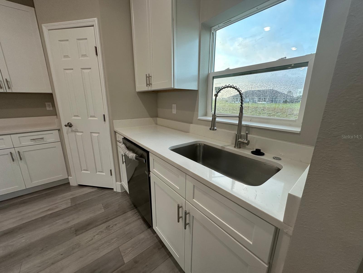
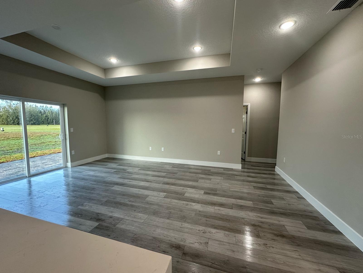
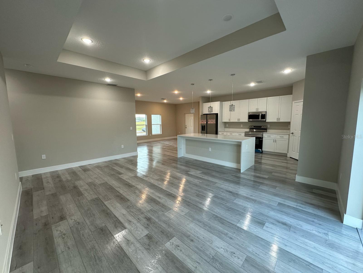
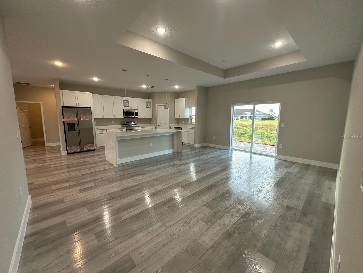
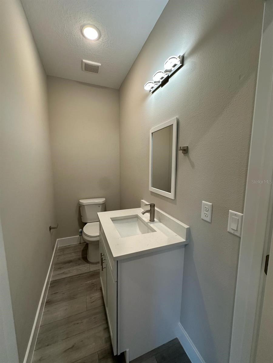
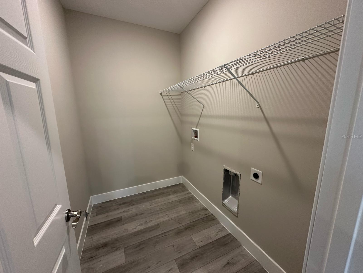
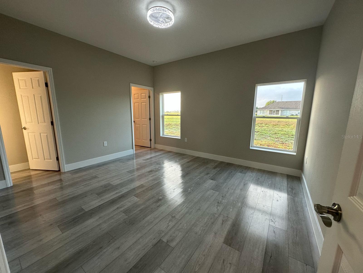
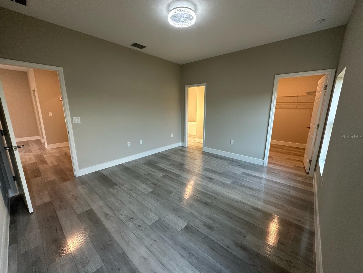
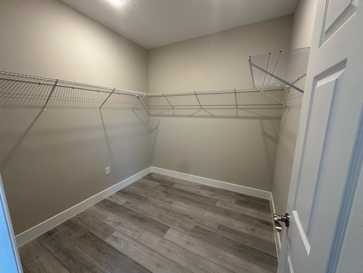
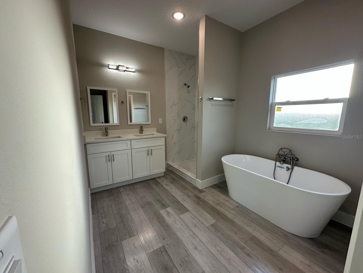

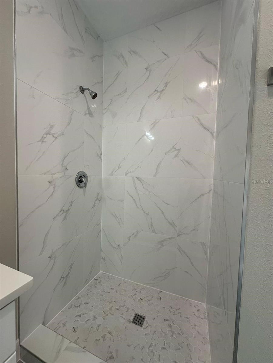
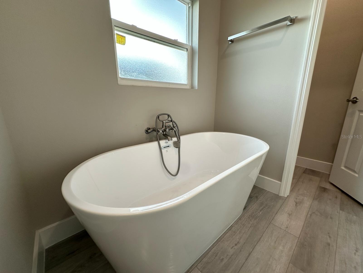
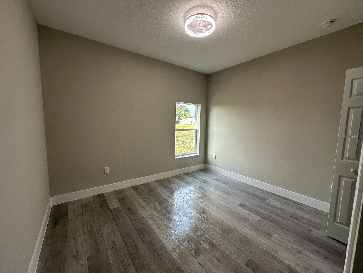
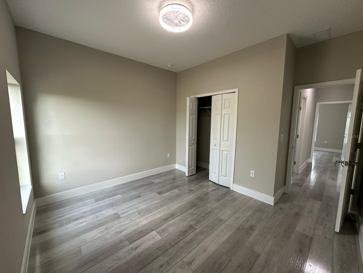
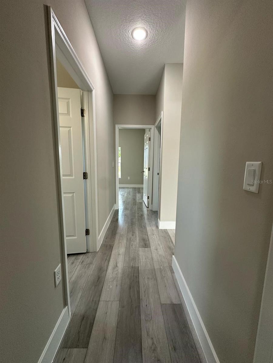
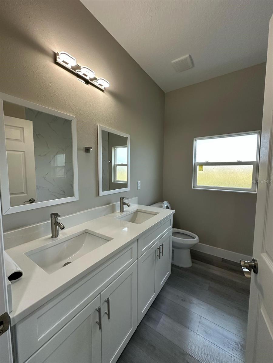
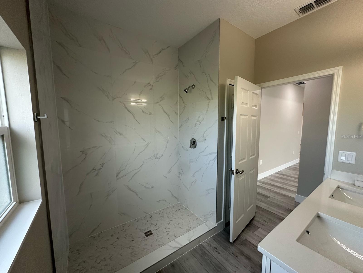
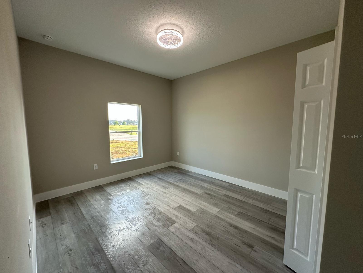
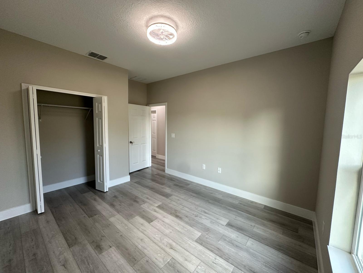
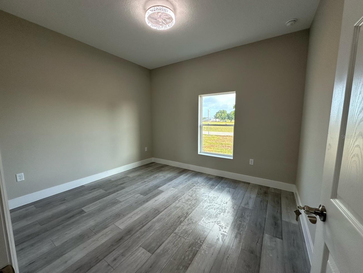
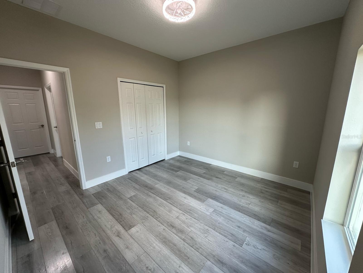
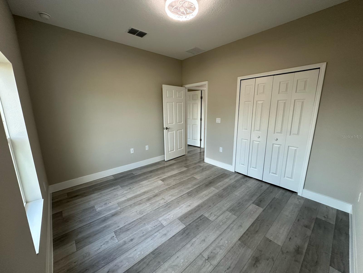
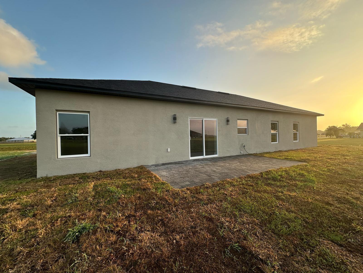
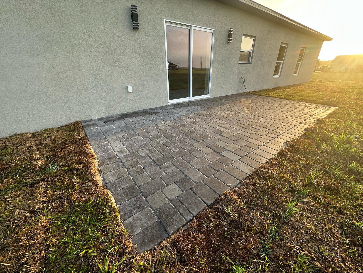
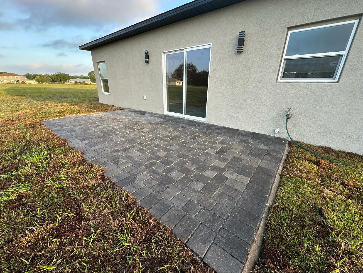
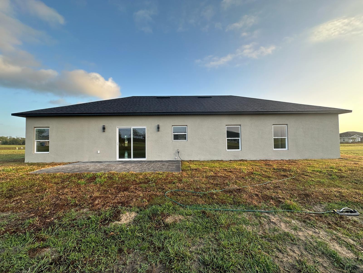
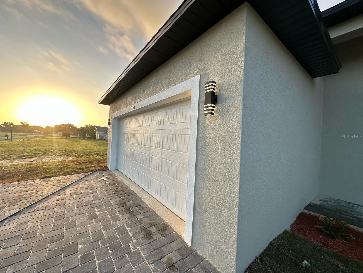
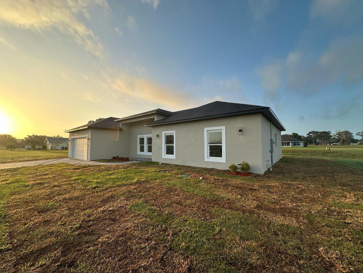
- MLS#: O6297814 ( Residential )
- Street Address: 8732 Hampshire Drive
- Viewed: 5
- Price: $409,500
- Price sqft: $166
- Waterfront: No
- Year Built: 2025
- Bldg sqft: 2474
- Bedrooms: 4
- Total Baths: 3
- Full Baths: 2
- 1/2 Baths: 1
- Garage / Parking Spaces: 2
- Days On Market: 11
- Additional Information
- Geolocation: 27.436 / -81.3601
- County: HIGHLANDS
- City: SEBRING
- Zipcode: 33876
- Subdivision: Spring Lake Vill 04
- Provided by: JOHN SILVA REALTY & ASSOCIATES
- Contact: Leandro Chuery Gallardo Silva
- 407-420-7908

- DMCA Notice
-
DescriptionWelcome to this stunning brand new home in the sought after Spring Lake Village III subdivision! This beautiful 4 bedroom, 2.5 bathroom home is thoughtfully designed with spacious living areas and almost 1,950 sqft of living space. The modern kitchen features granite countertops, stainless steel appliances, and an island with seating for quick meals. Enjoy the seamless flow of the Dining room/Living room combo, making it perfect for entertaining. The driveway is finished with beautifully laid pavers, adding a touch of elegance and curb appeal that truly sets the property apart. What truly sets this home apart are the two sets of oversized sliding glass doors that flood the space with natural light, creating an open and airy feel. Step outside and enjoy the brick pavers on the back patio, which add both style and functionality to the outdoor living spaceperfect for gatherings, dining, or simply relaxing in the fresh air. The expansive 0.52 acre lot (115x200) offers endless possibilitieswhether it's a pool, a garden, or a peaceful outdoor retreat. Additional features include a convenient 2 car garage and a laundry room for added practicality. Located just a few blocks north of US Highway 98, this home provides easy access to both Floridas East and West Coasts. The Spring Lake community offers incredible amenities, including an eco park, pickleball and basketball courts, a playground, and a dog park. Golf lovers will appreciate the nearby Sebring International Golf Resort, while fishing enthusiasts will love Lake Istokpoga. This home is more than just a place to liveits a lifestyle. Dont miss out on this opportunityschedule your showing today!
All
Similar
Features
Appliances
- Dishwasher
- Disposal
- Electric Water Heater
- Microwave
- Range
- Refrigerator
Association Amenities
- Golf Course
- Pickleball Court(s)
Home Owners Association Fee
- 50.00
Association Name
- Manager at office
Association Phone
- (863) 655-2230
Carport Spaces
- 0.00
Close Date
- 0000-00-00
Cooling
- Central Air
Country
- US
Covered Spaces
- 0.00
Exterior Features
- Sliding Doors
Flooring
- Vinyl
Garage Spaces
- 2.00
Heating
- Central
Insurance Expense
- 0.00
Interior Features
- High Ceilings
- Kitchen/Family Room Combo
- Living Room/Dining Room Combo
- Primary Bedroom Main Floor
- Solid Surface Counters
- Thermostat
- Walk-In Closet(s)
Legal Description
- SPRING LAKE VILLAGE IV PB 9-PG 75 LOT 7 BLK A
Levels
- One
Living Area
- 1947.30
Lot Features
- Cleared
- Near Golf Course
- Paved
Area Major
- 33876 - Sebring
Net Operating Income
- 0.00
New Construction Yes / No
- Yes
Occupant Type
- Vacant
Open Parking Spaces
- 0.00
Other Expense
- 0.00
Parcel Number
- C-15-35-30-040-00A0-0070
Pets Allowed
- Yes
Property Condition
- Completed
Property Type
- Residential
Roof
- Shingle
Sewer
- Septic Tank
Tax Year
- 2024
Township
- 35
Utilities
- Electricity Available
- Electricity Connected
- Sewer Connected
- Water Available
- Water Connected
Virtual Tour Url
- https://www.propertypanorama.com/instaview/stellar/O6297814
Water Source
- Public
Year Built
- 2025
Zoning Code
- R1
Listing Data ©2025 Greater Fort Lauderdale REALTORS®
Listings provided courtesy of The Hernando County Association of Realtors MLS.
Listing Data ©2025 REALTOR® Association of Citrus County
Listing Data ©2025 Royal Palm Coast Realtor® Association
The information provided by this website is for the personal, non-commercial use of consumers and may not be used for any purpose other than to identify prospective properties consumers may be interested in purchasing.Display of MLS data is usually deemed reliable but is NOT guaranteed accurate.
Datafeed Last updated on April 20, 2025 @ 12:00 am
©2006-2025 brokerIDXsites.com - https://brokerIDXsites.com
