Share this property:
Contact Tyler Fergerson
Schedule A Showing
Request more information
- Home
- Property Search
- Search results
- 385 Harmony Way, OVIEDO, FL 32765
Property Photos
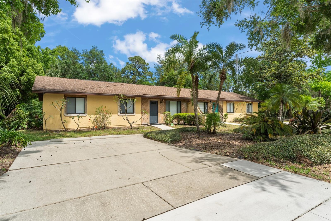

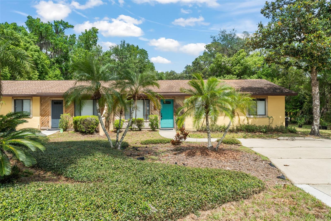
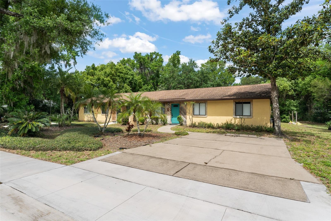
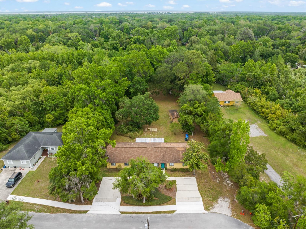
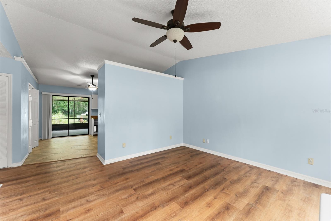
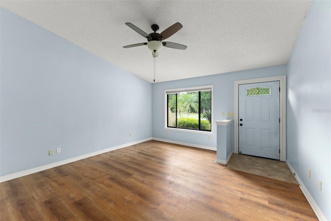
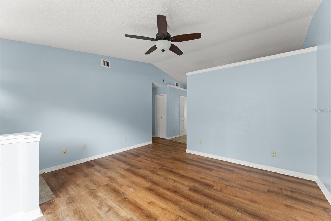
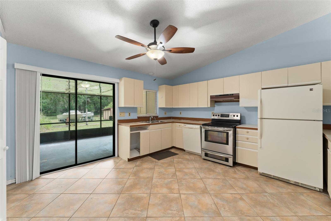

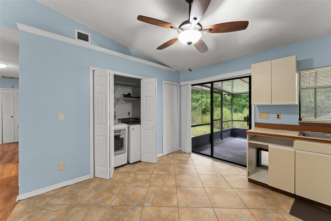
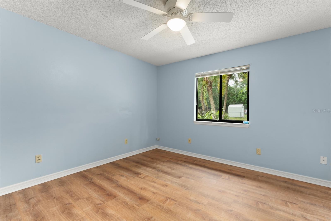
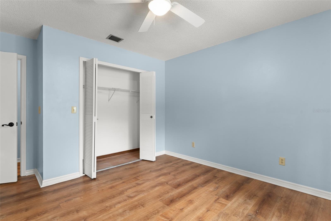
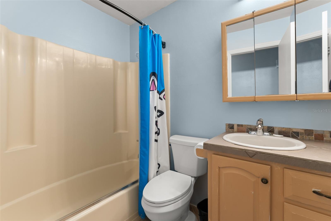
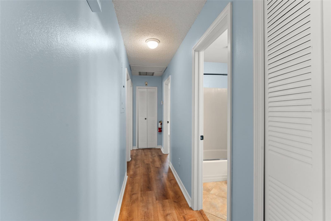
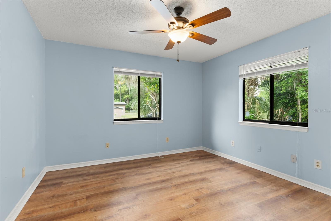
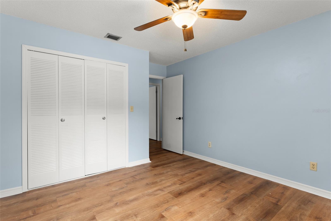
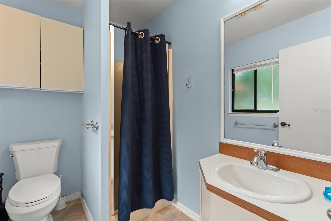
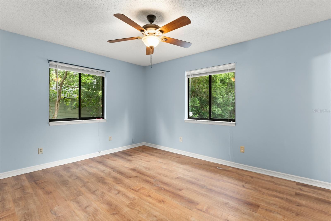
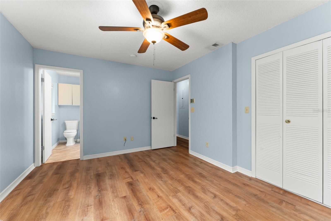
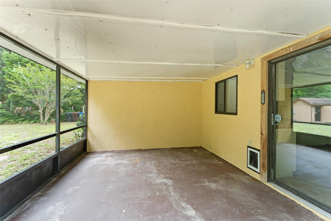
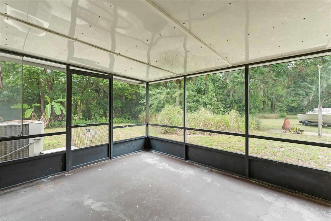
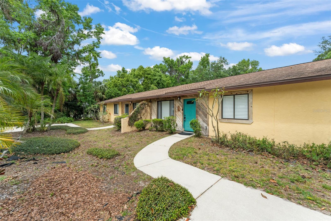

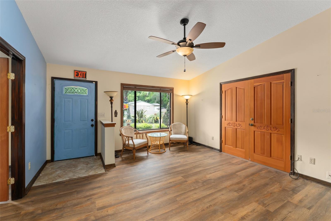
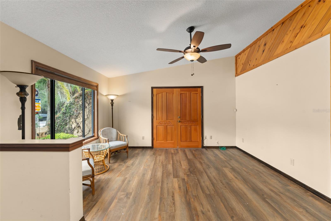
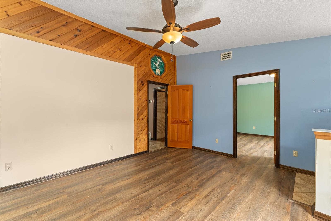
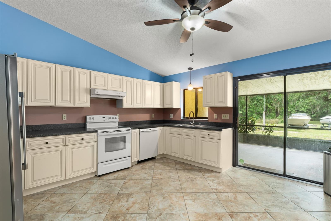
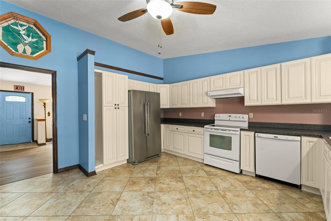
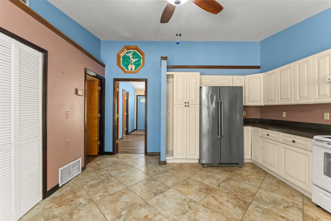
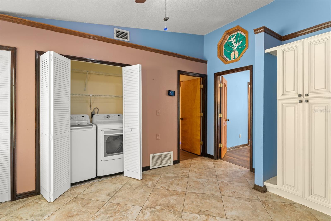
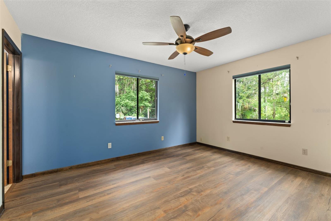
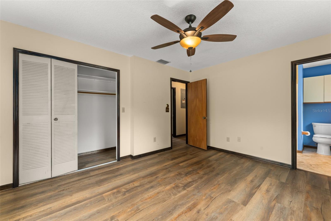
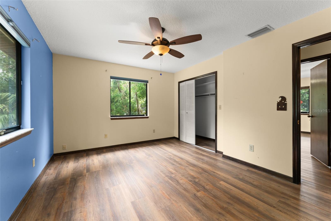
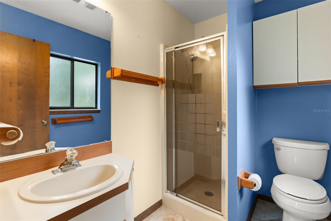
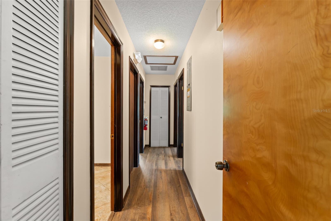
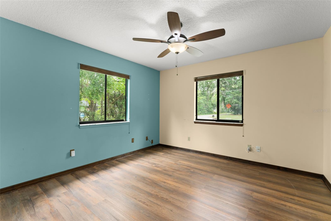
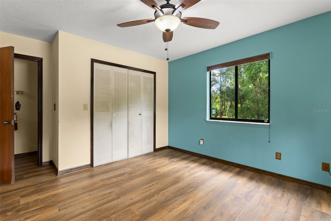
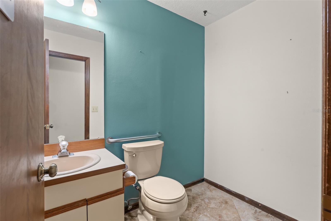
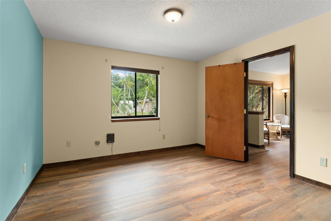
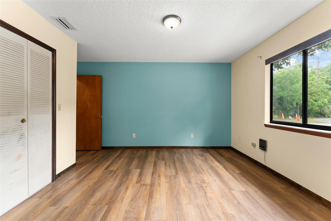
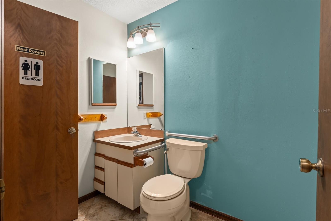
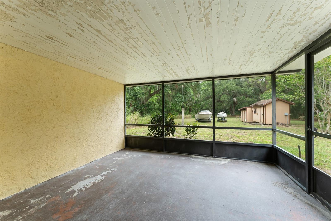
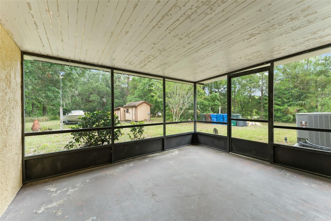
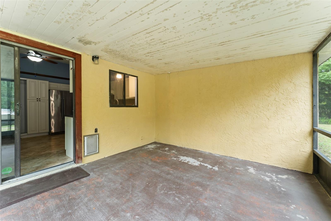
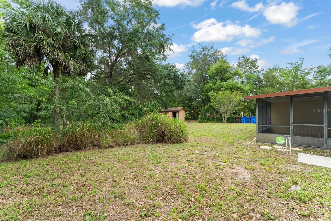
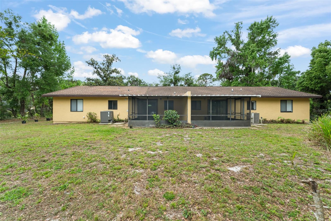
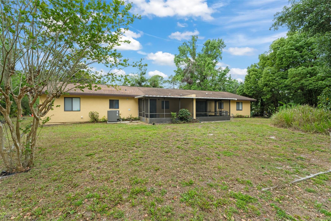
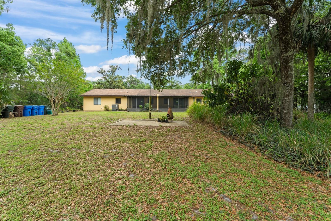
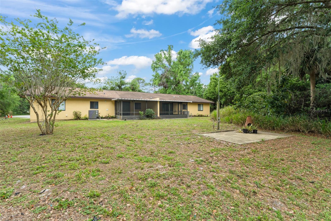
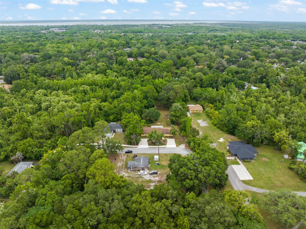
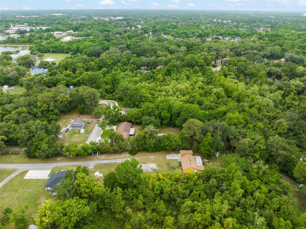

- MLS#: O6297789 ( Residential Income )
- Street Address: 385 Harmony Way
- Viewed: 4
- Price: $699,000
- Price sqft: $291
- Waterfront: No
- Year Built: 1985
- Bldg sqft: 2400
- Days On Market: 11
- Additional Information
- Geolocation: 28.6771 / -81.2021
- County: SEMINOLE
- City: OVIEDO
- Zipcode: 32765
- Subdivision: Midway Near Oviedo
- Elementary School: Lawton Elementary
- Middle School: Jackson Heights Middle
- High School: Oviedo High
- Provided by: EXP REALTY LLC
- Contact: Amy Moline
- 888-883-8509

- DMCA Notice
-
DescriptionRARE INVESTOR OPPORTUNITY 1.33 ACRES ZONED R P (Resi Professional!) This is a GREAT duplex located in the heart of Oviedo with an allowance to add two additional duplexes to the lot! Each unit is a 3/2 with 1200 square feet both with full living room, kitchen, primary with en suite and two secondary bedrooms with additional bath. This property is perfect for a residence on one side and a private office/business on the other. Alternatively, both units can be rented out as private offices or residences. The property encompasses 4 lots and there is plenty of room to develop two additional properties. Shopping and quick access to 417! Come create and make this amazing piece of property yours!
All
Similar
Features
Appliances
- Dishwasher
- Range
- Refrigerator
Home Owners Association Fee
- 0.00
Carport Spaces
- 0.00
Close Date
- 0000-00-00
Cooling
- Central Air
Country
- US
Covered Spaces
- 0.00
Exterior Features
- Sidewalk
Flooring
- Laminate
Garage Spaces
- 0.00
Heating
- Central
- Electric
High School
- Oviedo High
Insurance Expense
- 0.00
Interior Features
- Ceiling Fans(s)
- Eat-in Kitchen
- Open Floorplan
- Primary Bedroom Main Floor
Legal Description
- LOTS 13 14 15 + 16 & VACD ST ADJ TO LOTS 13 TO 16 ON E MIDWAY NEAR OVIEDO PB 1 PG 48
Levels
- One
Living Area
- 2400.00
Lot Features
- Landscaped
- Paved
Middle School
- Jackson Heights Middle
Area Major
- 32765 - Oviedo
Net Operating Income
- 0.00
Occupant Type
- Vacant
Open Parking Spaces
- 0.00
Other Expense
- 0.00
Other Structures
- Shed(s)
Parcel Number
- 10-21-31-510-0000-0130
Parking Features
- Driveway
Pets Allowed
- Yes
Property Type
- Residential Income
Roof
- Shingle
School Elementary
- Lawton Elementary
Sewer
- Septic Tank
Tax Year
- 2024
Township
- 21
Utilities
- Electricity Connected
- Water Connected
View
- Trees/Woods
Water Source
- Public
Year Built
- 1985
Zoning Code
- R-P
Listing Data ©2025 Greater Fort Lauderdale REALTORS®
Listings provided courtesy of The Hernando County Association of Realtors MLS.
Listing Data ©2025 REALTOR® Association of Citrus County
Listing Data ©2025 Royal Palm Coast Realtor® Association
The information provided by this website is for the personal, non-commercial use of consumers and may not be used for any purpose other than to identify prospective properties consumers may be interested in purchasing.Display of MLS data is usually deemed reliable but is NOT guaranteed accurate.
Datafeed Last updated on April 20, 2025 @ 12:00 am
©2006-2025 brokerIDXsites.com - https://brokerIDXsites.com
