Share this property:
Contact Tyler Fergerson
Schedule A Showing
Request more information
- Home
- Property Search
- Search results
- 5762 Emerington Crescent, ORLANDO, FL 32819
Property Photos
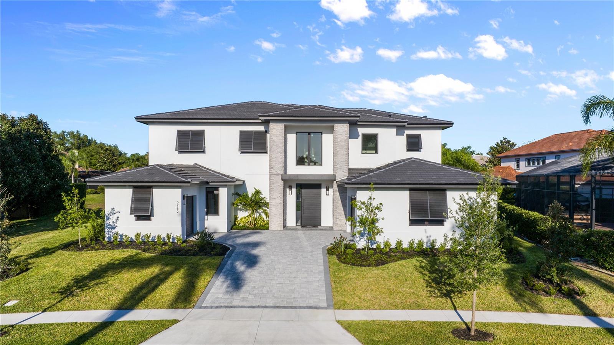

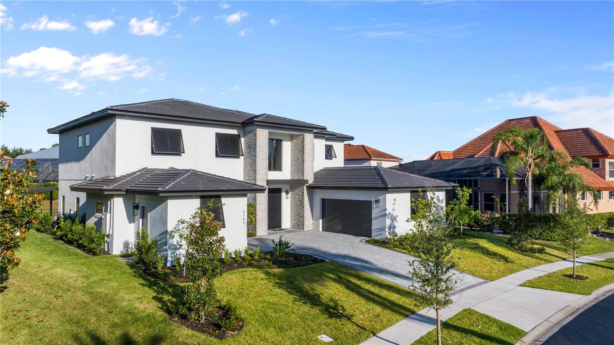

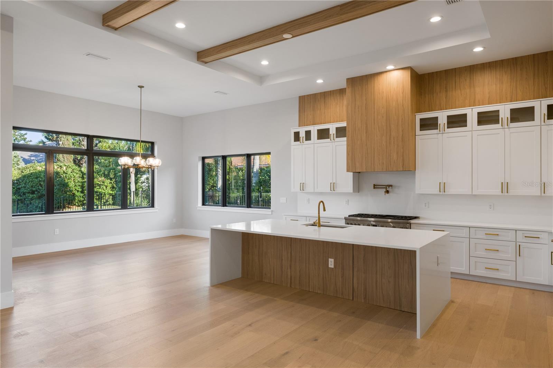
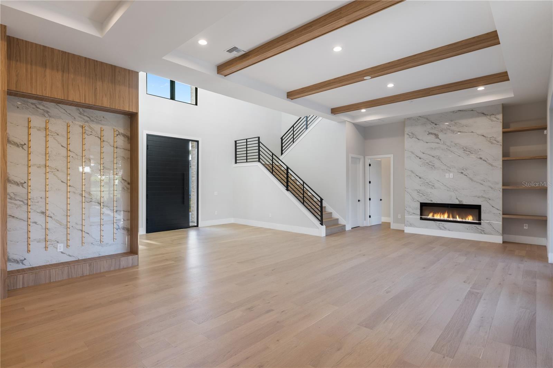
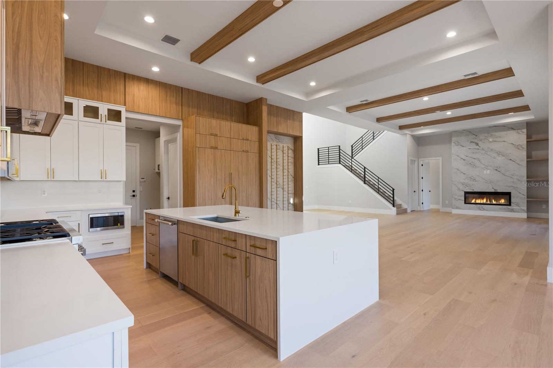
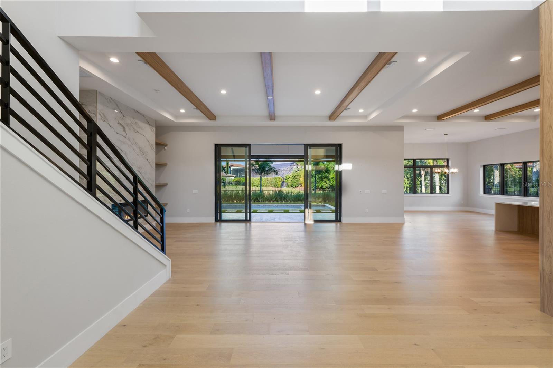
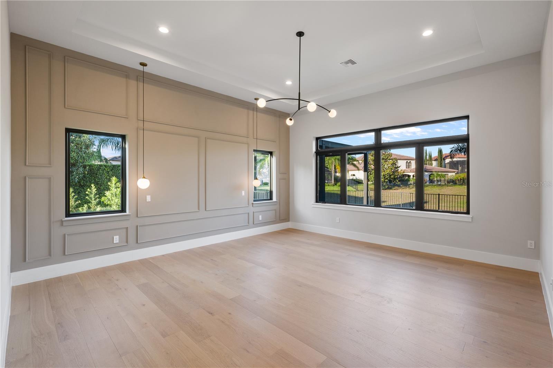
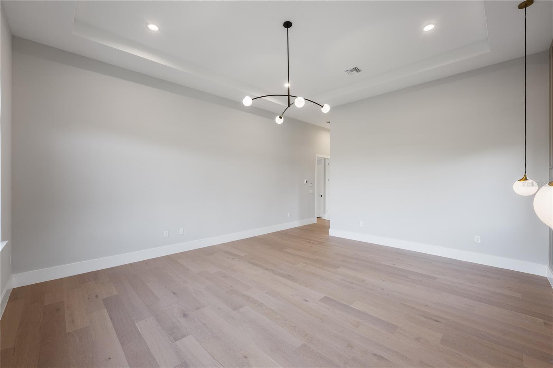
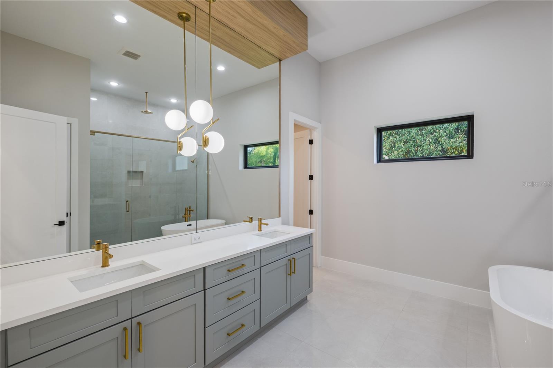
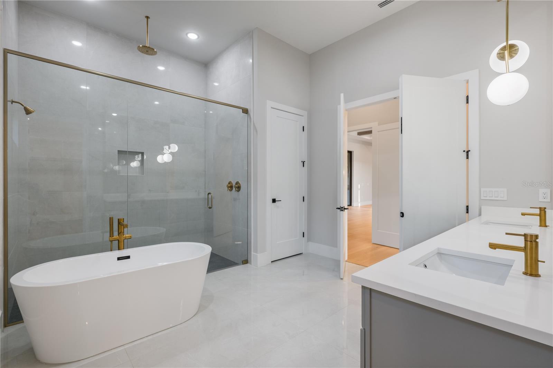
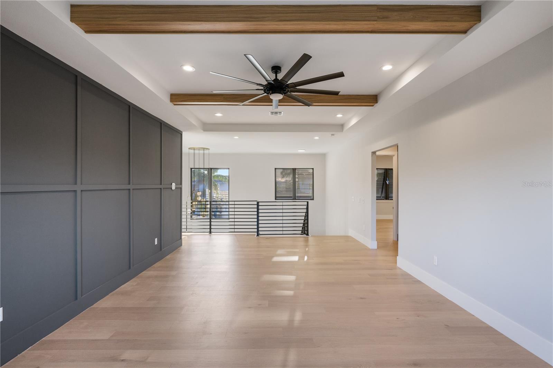
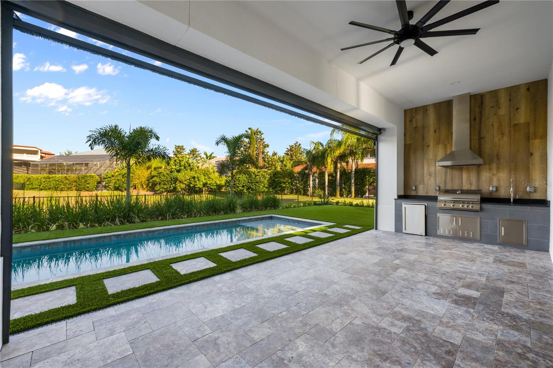
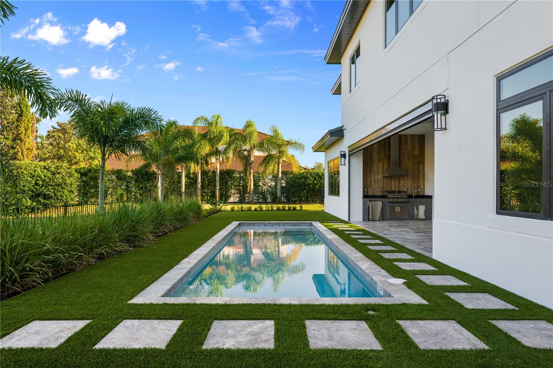
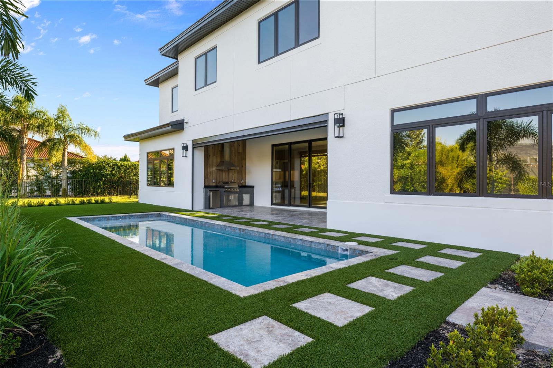
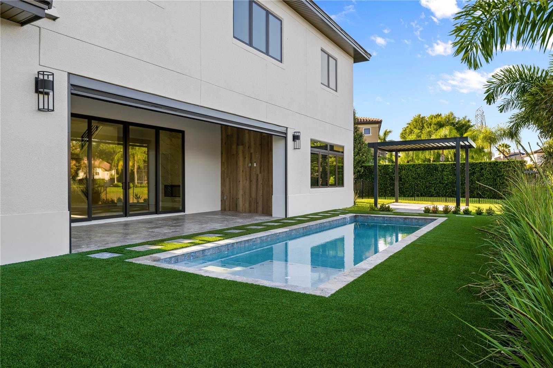
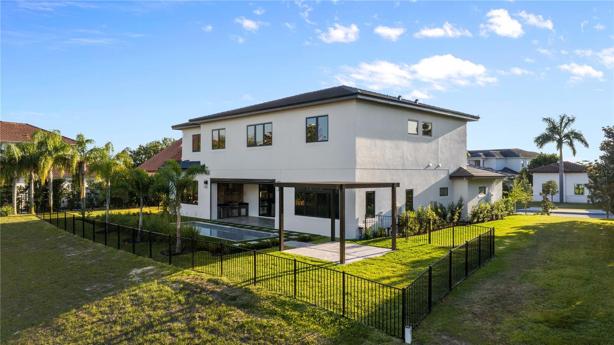
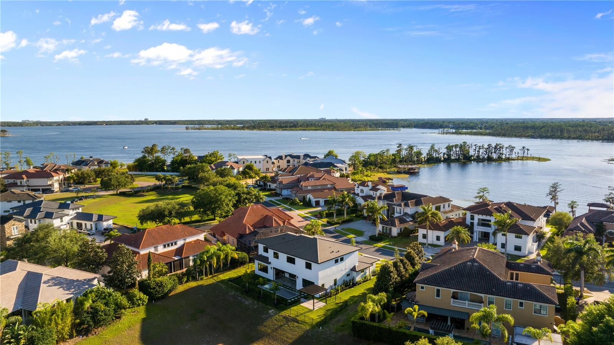
- MLS#: O6297729 ( Residential )
- Street Address: 5762 Emerington Crescent
- Viewed: 2
- Price: $2,690,000
- Price sqft: $405
- Waterfront: No
- Year Built: 2024
- Bldg sqft: 6647
- Bedrooms: 5
- Total Baths: 6
- Full Baths: 5
- 1/2 Baths: 1
- Garage / Parking Spaces: 2
- Days On Market: 5
- Additional Information
- Geolocation: 28.4696 / -81.518
- County: ORANGE
- City: ORLANDO
- Zipcode: 32819
- Subdivision: Emerson Pointe
- Elementary School: Palm Lake Elem
- Middle School: Chain of Lakes Middle
- High School: Dr. Phillips High
- Provided by: COMPASS FLORIDA LLC
- Contact: Julie Christensen
- 407-203-9441

- DMCA Notice
-
DescriptionExtraordinary new construction residence by renowned builder Davila Homes, situated in the prestigious 24 hour guard gated community of Emerson Pointe. Boasting over 5,100 square feetof thoughtfully curated living space, offering a seamless fusion of sophistication and functionality in the heart of Dr. Phillips. As you step through the custom metal front door, you're immediately greeted by the grand entryway featuringsoaring ceilings, and an abundance of natural lightthat fills the open concept layout creating an inviting ambiance throughout. The heartof the home is the expansive chefs kitchen, outfitted with top of the line Thermador appliances, custom cabinetry, and an oversized center island with a waterfall edge, seamlessly flowing into the living and dining areas. The primary suiteis a true sanctuary, featuringa spacious bedroom, a huge walk in closet, and a lavish en suite bath with a soaking tub, dual vanities, and a large walk in shower. This home features four additional bedrooms that all have walk in closets and en suite bathrooms, and a large bonus room on the second floor. Step outside to your own private outdoor oasis featuring a large sparkling pool with a beach area, a spacious covered patio equipped with a full summer kitchen, and a large, fenced yard with a pergola. Additional features include a two car garage plus a golf cart garage, and stunning high end finishes throughout.The Bay Hill lifestyle features country club dining, tennis, fitness center, and of course the famed Arnold Palmer golf course. The location cant be beaten, just minutes from restaurant row, world class shopping, and all the area theme parks.The ability to own a brand new home in this highly sought after community doesnt come around very often. Don't miss the opportunity to make this extraordinary home yours.
All
Similar
Features
Appliances
- Built-In Oven
- Cooktop
- Dishwasher
- Disposal
- Microwave
- Range Hood
- Refrigerator
Home Owners Association Fee
- 1128.00
Home Owners Association Fee Includes
- Guard - 24 Hour
- Private Road
- Security
Association Name
- Kim Clifton
Association Phone
- 407-332-6424
Builder Name
- Davila Homes
Carport Spaces
- 0.00
Close Date
- 0000-00-00
Cooling
- Central Air
Country
- US
Covered Spaces
- 0.00
Exterior Features
- Irrigation System
- Outdoor Kitchen
- Sliding Doors
Flooring
- Ceramic Tile
- Hardwood
- Tile
Garage Spaces
- 2.00
Heating
- Central
- Electric
High School
- Dr. Phillips High
Insurance Expense
- 0.00
Interior Features
- Ceiling Fans(s)
- High Ceilings
- Kitchen/Family Room Combo
- Open Floorplan
- Primary Bedroom Main Floor
- Solid Surface Counters
- Walk-In Closet(s)
Legal Description
- EMERSON POINTE 58/93 LOT 66
Levels
- Two
Living Area
- 5138.00
Middle School
- Chain of Lakes Middle
Area Major
- 32819 - Orlando/Bay Hill/Sand Lake
Net Operating Income
- 0.00
New Construction Yes / No
- Yes
Occupant Type
- Vacant
Open Parking Spaces
- 0.00
Other Expense
- 0.00
Parcel Number
- 21-23-28-2463-00-660
Pets Allowed
- Yes
Pool Features
- In Ground
Property Condition
- Completed
Property Type
- Residential
Roof
- Tile
School Elementary
- Palm Lake Elem
Sewer
- Public Sewer
Tax Year
- 2024
Township
- 23
Utilities
- Cable Available
- Electricity Connected
- Sewer Connected
- Water Connected
Virtual Tour Url
- https://www.tourfactory.com/idxr3200757
Water Source
- Public
Year Built
- 2024
Zoning Code
- P-D
Listing Data ©2025 Greater Fort Lauderdale REALTORS®
Listings provided courtesy of The Hernando County Association of Realtors MLS.
Listing Data ©2025 REALTOR® Association of Citrus County
Listing Data ©2025 Royal Palm Coast Realtor® Association
The information provided by this website is for the personal, non-commercial use of consumers and may not be used for any purpose other than to identify prospective properties consumers may be interested in purchasing.Display of MLS data is usually deemed reliable but is NOT guaranteed accurate.
Datafeed Last updated on April 20, 2025 @ 12:00 am
©2006-2025 brokerIDXsites.com - https://brokerIDXsites.com
