Share this property:
Contact Tyler Fergerson
Schedule A Showing
Request more information
- Home
- Property Search
- Search results
- 669 Big Pine Avenue, MINNEOLA, FL 34715
Property Photos
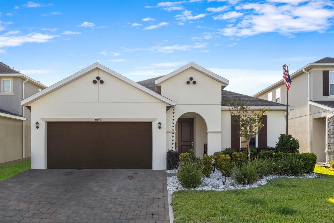

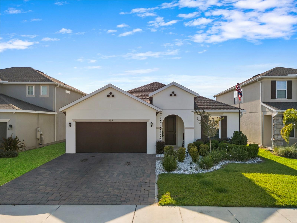
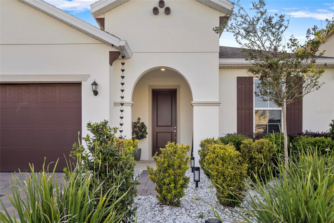
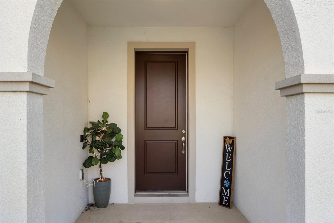
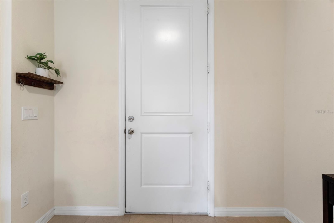
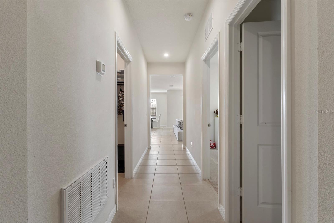
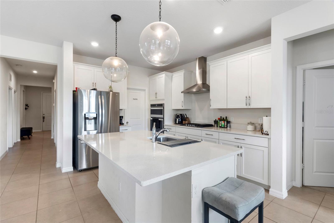
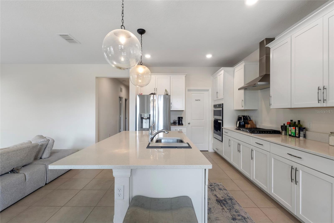
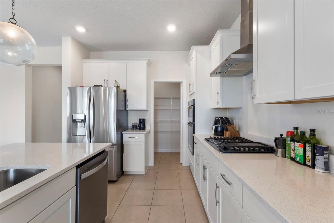
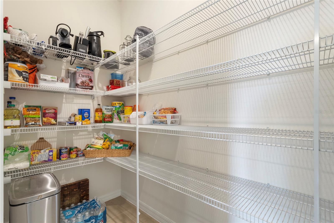
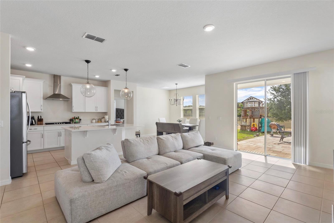
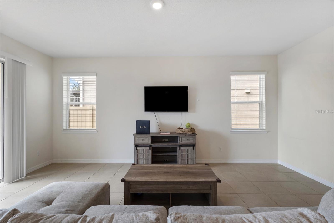
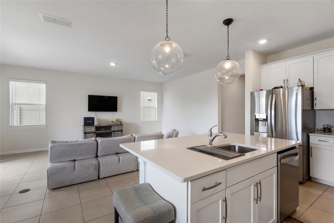
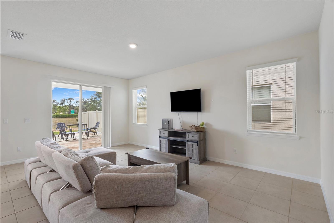
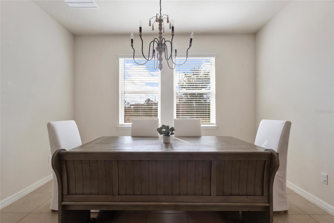
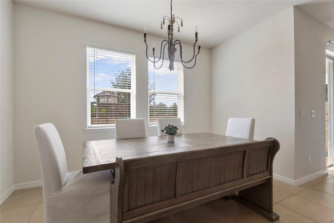
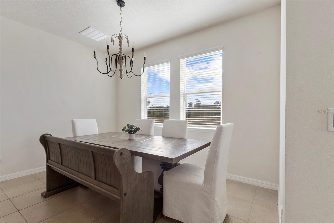
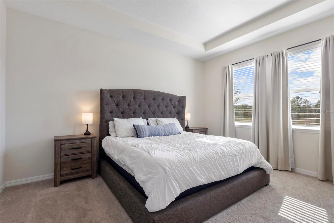
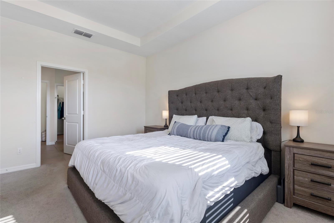
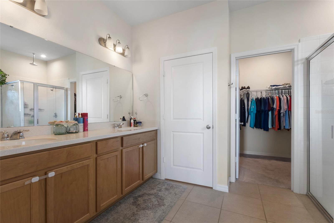
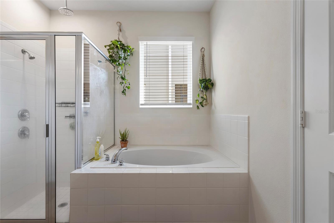
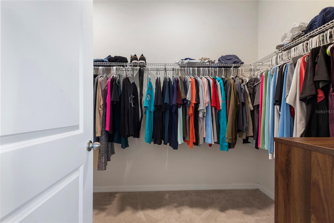
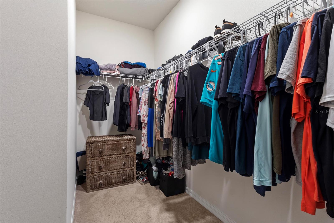
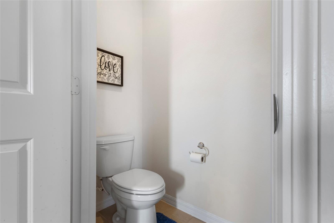

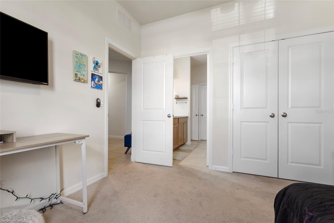
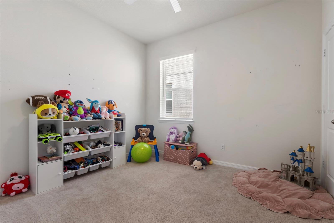
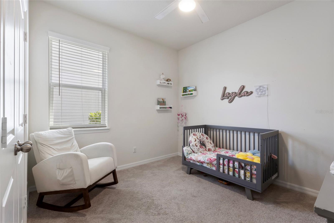
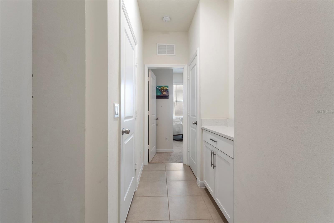
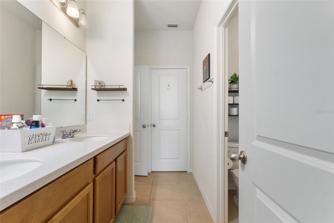
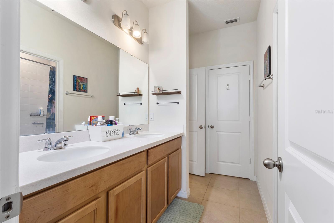
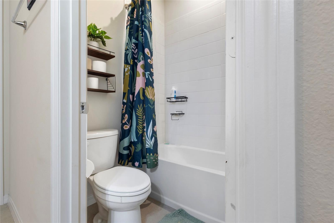
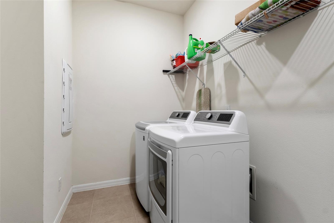
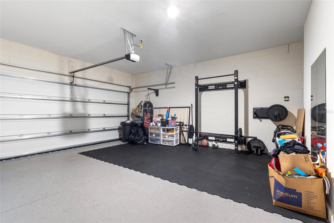
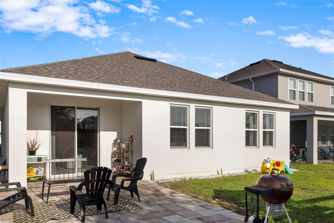
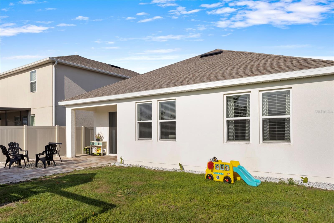
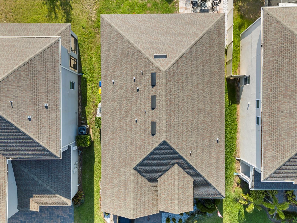
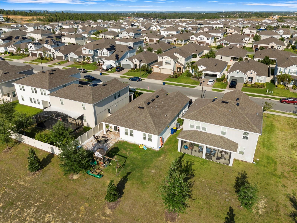
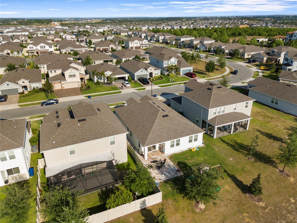
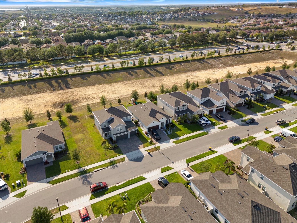

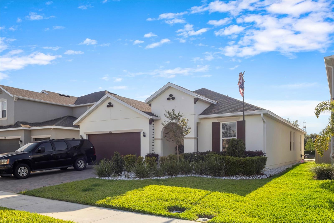
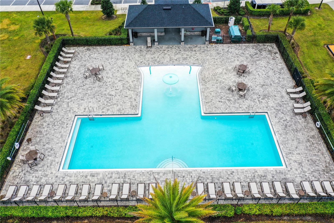
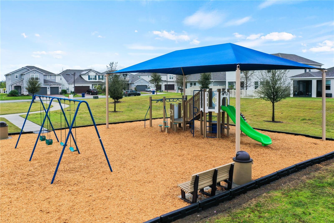
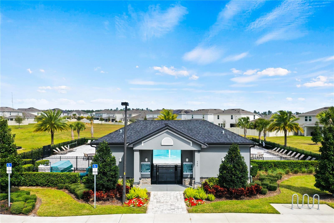
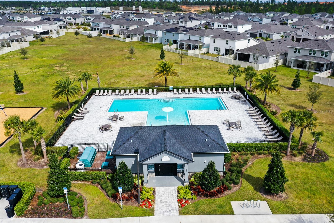
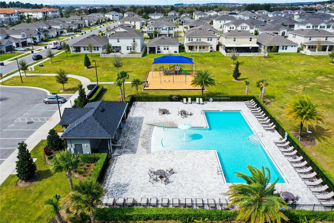
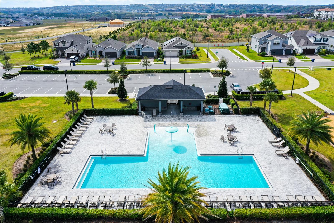
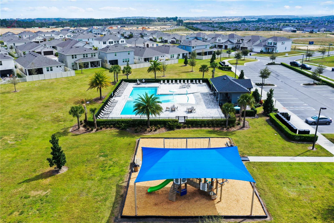
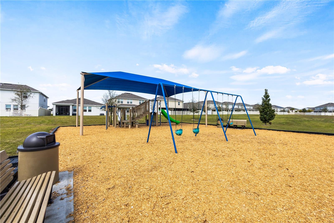
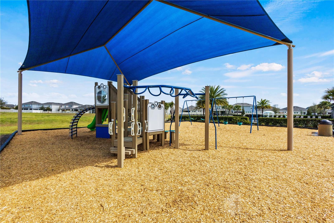
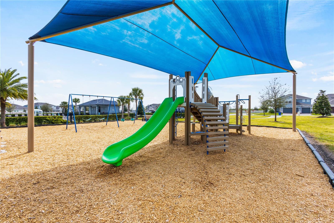
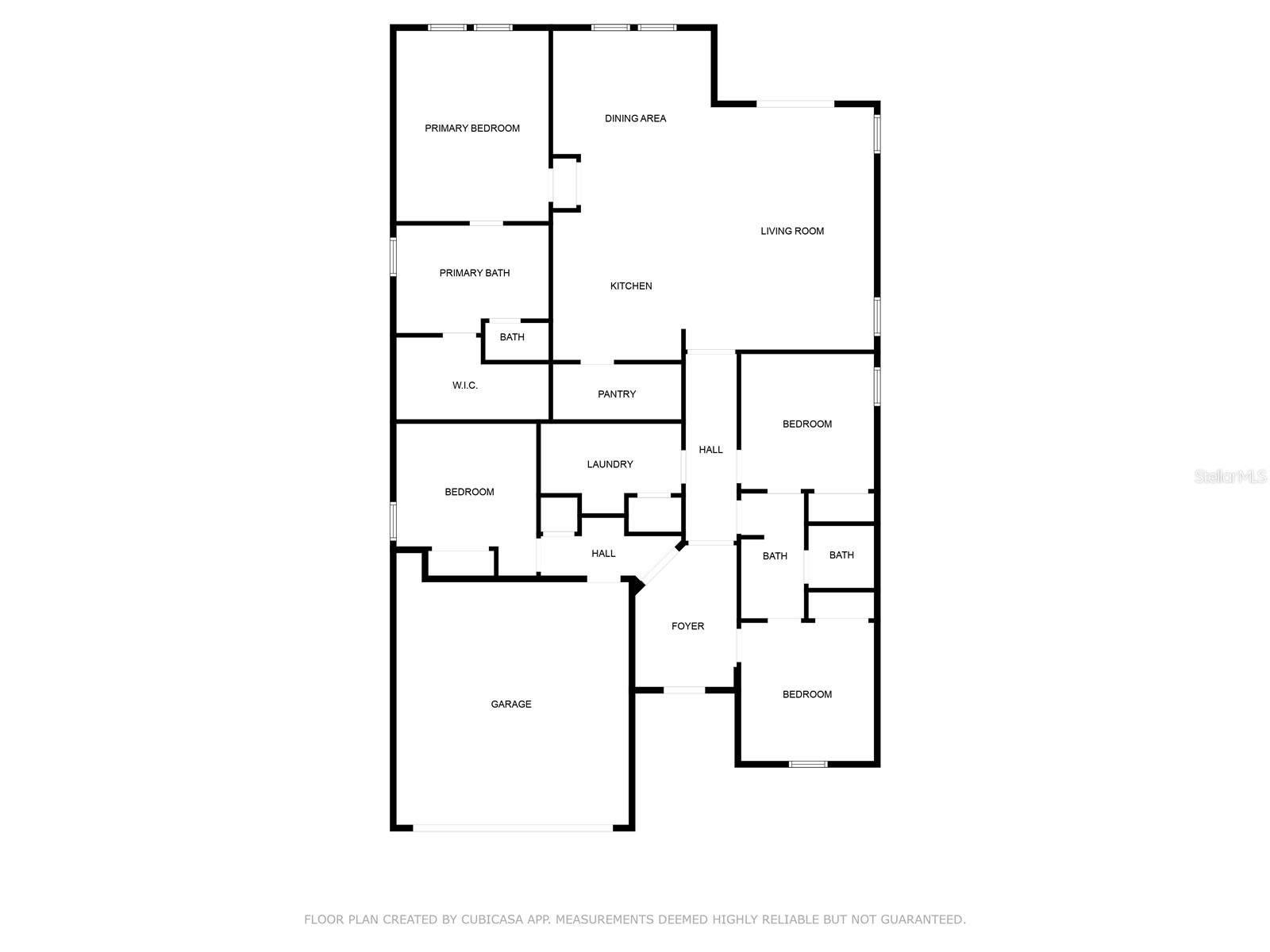
- MLS#: O6297332 ( Residential )
- Street Address: 669 Big Pine Avenue
- Viewed: 2
- Price: $530,000
- Price sqft: $88
- Waterfront: No
- Year Built: 2021
- Bldg sqft: 6002
- Bedrooms: 4
- Total Baths: 2
- Full Baths: 2
- Garage / Parking Spaces: 2
- Days On Market: 11
- Additional Information
- Geolocation: 28.587 / -81.7222
- County: LAKE
- City: MINNEOLA
- Zipcode: 34715
- Subdivision: Park Viewthe Hills Ph 1
- Elementary School: Grassy Lake Elementary
- Middle School: East Ridge Middle
- High School: Lake Minneola High
- Provided by: EXP REALTY LLC
- Contact: Sana Butt
- 888-883-8509

- DMCA Notice
-
DescriptionWelcome to 669 Big Pine Ave in Minneola, FL! This stunning, move in ready home, built in 2021, offers four spacious bedrooms, two beautifully designed bathrooms, and 1,954 sq. ft. of thoughtfully planned living space. One of its standout features is the privacywithout rear neighbors, you can enjoy peace and seclusion in your own backyard. Designed for modern living, the open concept layout includes a gourmet kitchen equipped with stainless steel appliances, a gas oven/stove, and a large walk in pantryperfect for home chefs and entertainers alike. The luxurious master suite boasts an en suite bathroom featuring a separate shower and tub, double vanity, and an expansive walk in closet. Outside, the 6,002 sq. ft. lot offers a backyard ideal for entertaining, complete with a playset and trampoline. For added convenience, the attached garage includes a dedicated home gym area, already outfitted with equipment. The community enhances everyday living with sidewalks, an on site pool, and a playground, creating a welcoming neighborhood atmosphere. Conveniently located just minutes from the heart of Minneola, this home offers easy access to the Florida Turnpike, ensuring smooth commutes. Nearby amenities include new medical centers, grocery stores, restaurants, and the Minneola Athletic Complex. Families will love the proximity to top rated schools, including Lake Minneola High School (less than a mile away), Grassy Lake Elementary, and Minneola Charter School. Adding even more convenience, a brand new Advent Health hospital is under construction just half a mile away, further enhancing healthcare accessibility. This model like home seamlessly blends luxurious living with everyday conveniencedont miss your opportunity to own a gem in Park View at the Hills, one of Minneolas most desirable communities!
All
Similar
Features
Appliances
- Convection Oven
- Cooktop
- Dishwasher
- Disposal
- Dryer
- Electric Water Heater
- Exhaust Fan
- Microwave
- Range
- Range Hood
- Refrigerator
- Trash Compactor
- Washer
Home Owners Association Fee
- 105.00
Association Name
- Empire management group LLC
Association Phone
- 407-770-1748
Carport Spaces
- 0.00
Close Date
- 0000-00-00
Cooling
- Central Air
Country
- US
Covered Spaces
- 0.00
Exterior Features
- French Doors
- Garden
- Irrigation System
- Lighting
- Rain Gutters
- Sidewalk
- Sliding Doors
Flooring
- Carpet
- Ceramic Tile
Garage Spaces
- 2.00
Heating
- Central
High School
- Lake Minneola High
Insurance Expense
- 0.00
Interior Features
- Built-in Features
- Ceiling Fans(s)
- In Wall Pest System
- Living Room/Dining Room Combo
- Open Floorplan
- Primary Bedroom Main Floor
- Thermostat
Legal Description
- PARK VIEW AT THE HILLS PHASE 1 A REPLAT PB 72 PG 44-47 LOT 13 ORB 5708 PG 616
Levels
- One
Living Area
- 1954.00
Lot Features
- Landscaped
- Sidewalk
- Paved
Middle School
- East Ridge Middle
Area Major
- 34715 - Minneola
Net Operating Income
- 0.00
Occupant Type
- Tenant
Open Parking Spaces
- 0.00
Other Expense
- 0.00
Parcel Number
- 09-22-26-0010-000-01300
Pets Allowed
- Cats OK
- Dogs OK
Possession
- Close Of Escrow
Property Condition
- Completed
Property Type
- Residential
Roof
- Shingle
School Elementary
- Grassy Lake Elementary
Sewer
- Public Sewer
Style
- Ranch
Tax Year
- 2024
Township
- 22
Utilities
- BB/HS Internet Available
- Cable Connected
- Electricity Connected
- Fiber Optics
- Natural Gas Connected
- Public
- Sewer Connected
Virtual Tour Url
- https://www.propertypanorama.com/instaview/stellar/O6297332
Water Source
- Public
Year Built
- 2021
Listing Data ©2025 Greater Fort Lauderdale REALTORS®
Listings provided courtesy of The Hernando County Association of Realtors MLS.
Listing Data ©2025 REALTOR® Association of Citrus County
Listing Data ©2025 Royal Palm Coast Realtor® Association
The information provided by this website is for the personal, non-commercial use of consumers and may not be used for any purpose other than to identify prospective properties consumers may be interested in purchasing.Display of MLS data is usually deemed reliable but is NOT guaranteed accurate.
Datafeed Last updated on April 20, 2025 @ 12:00 am
©2006-2025 brokerIDXsites.com - https://brokerIDXsites.com
