Share this property:
Contact Tyler Fergerson
Schedule A Showing
Request more information
- Home
- Property Search
- Search results
- 89 Pine Forest Lane, HAINES CITY, FL 33844
Property Photos
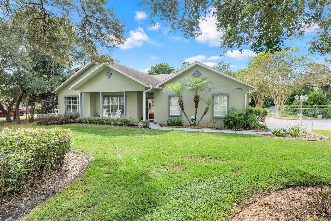


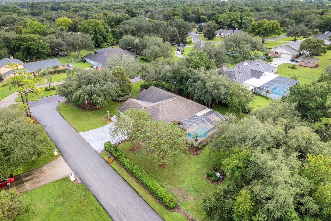
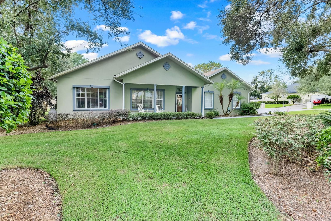
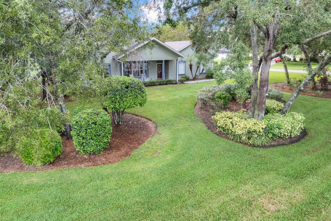
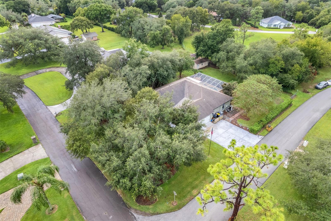
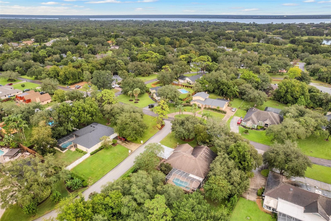
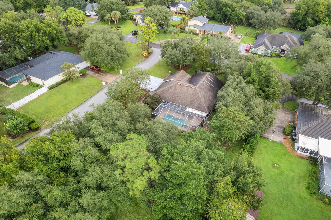
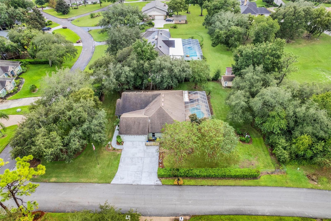

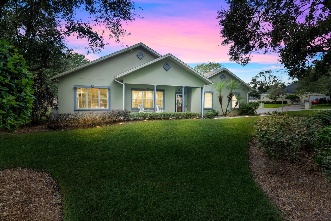
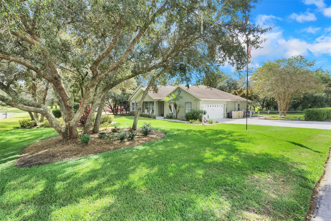
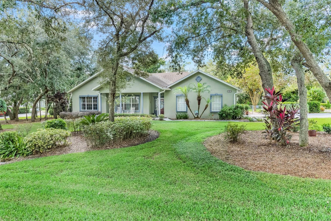
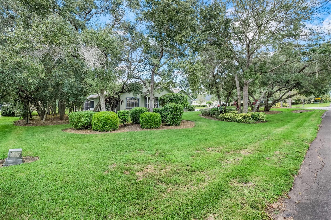
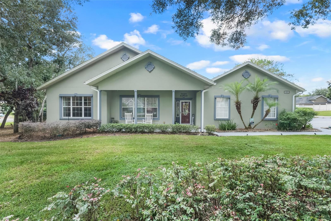
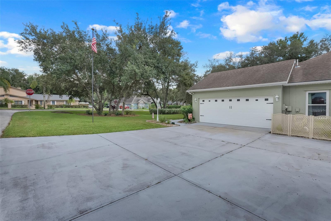
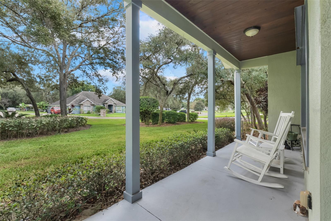
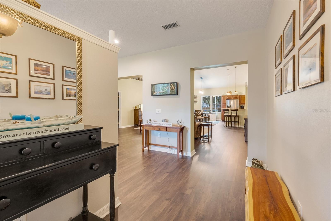
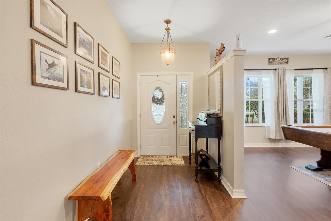
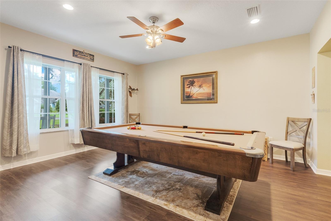
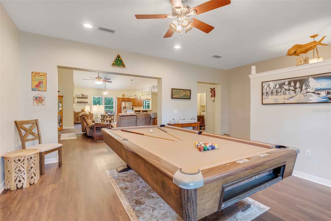
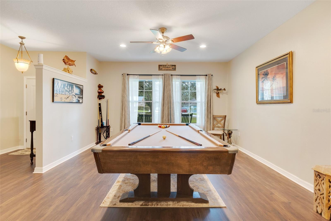
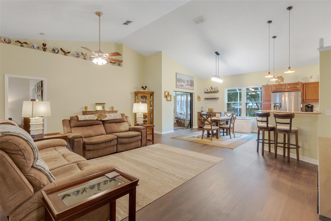
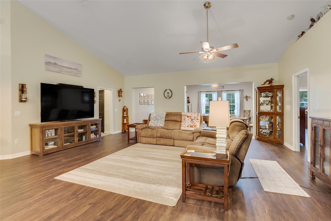
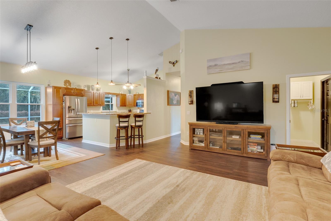
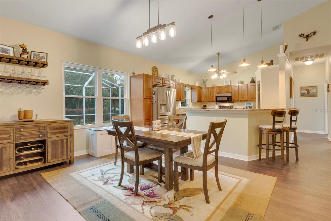
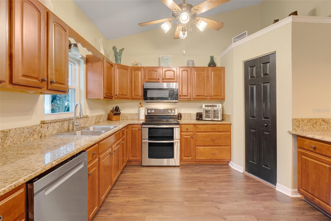
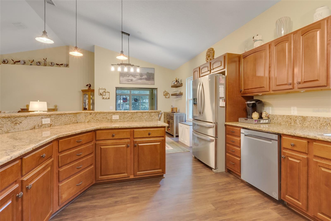
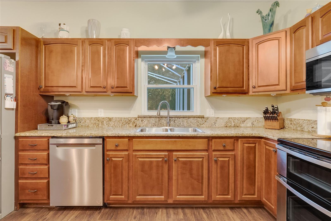
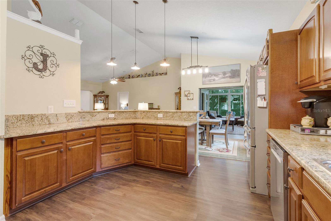
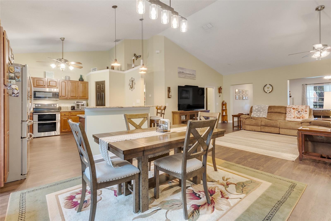
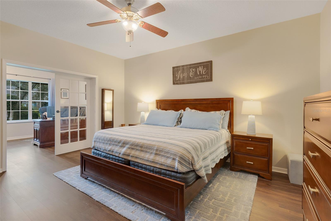
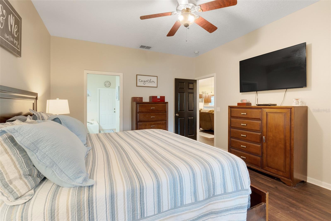
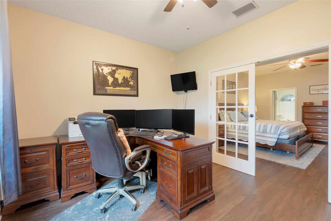
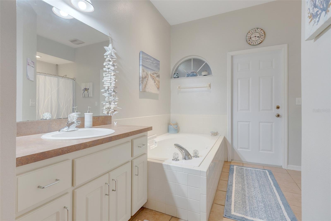

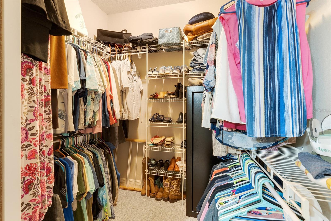
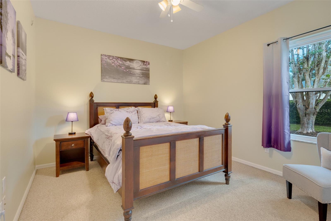
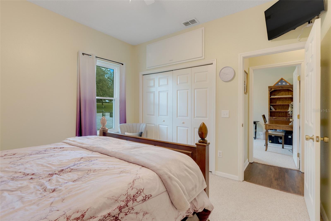
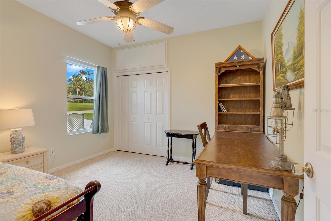
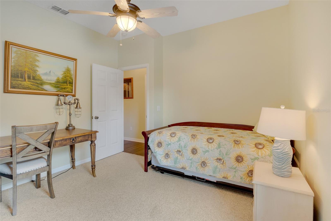
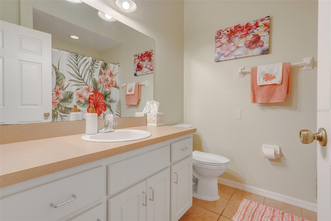
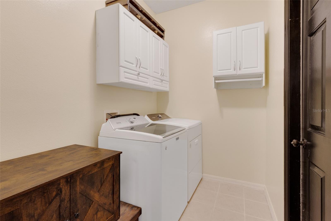
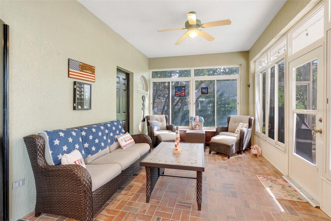
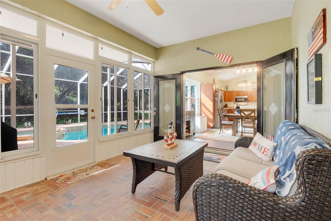

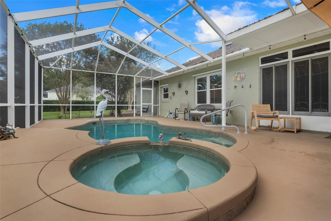
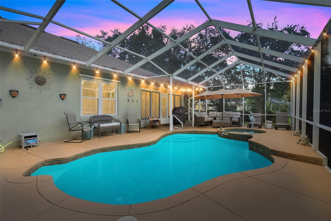
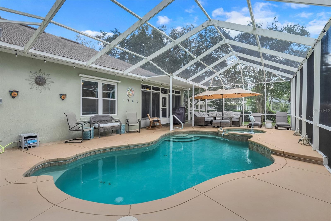
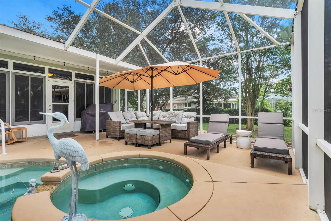
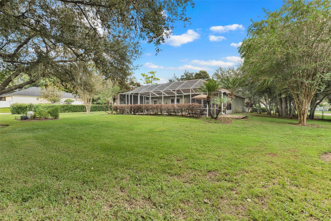
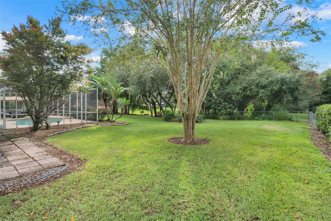
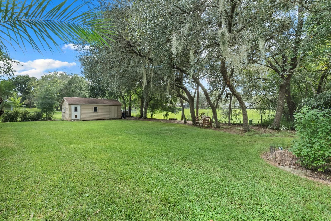
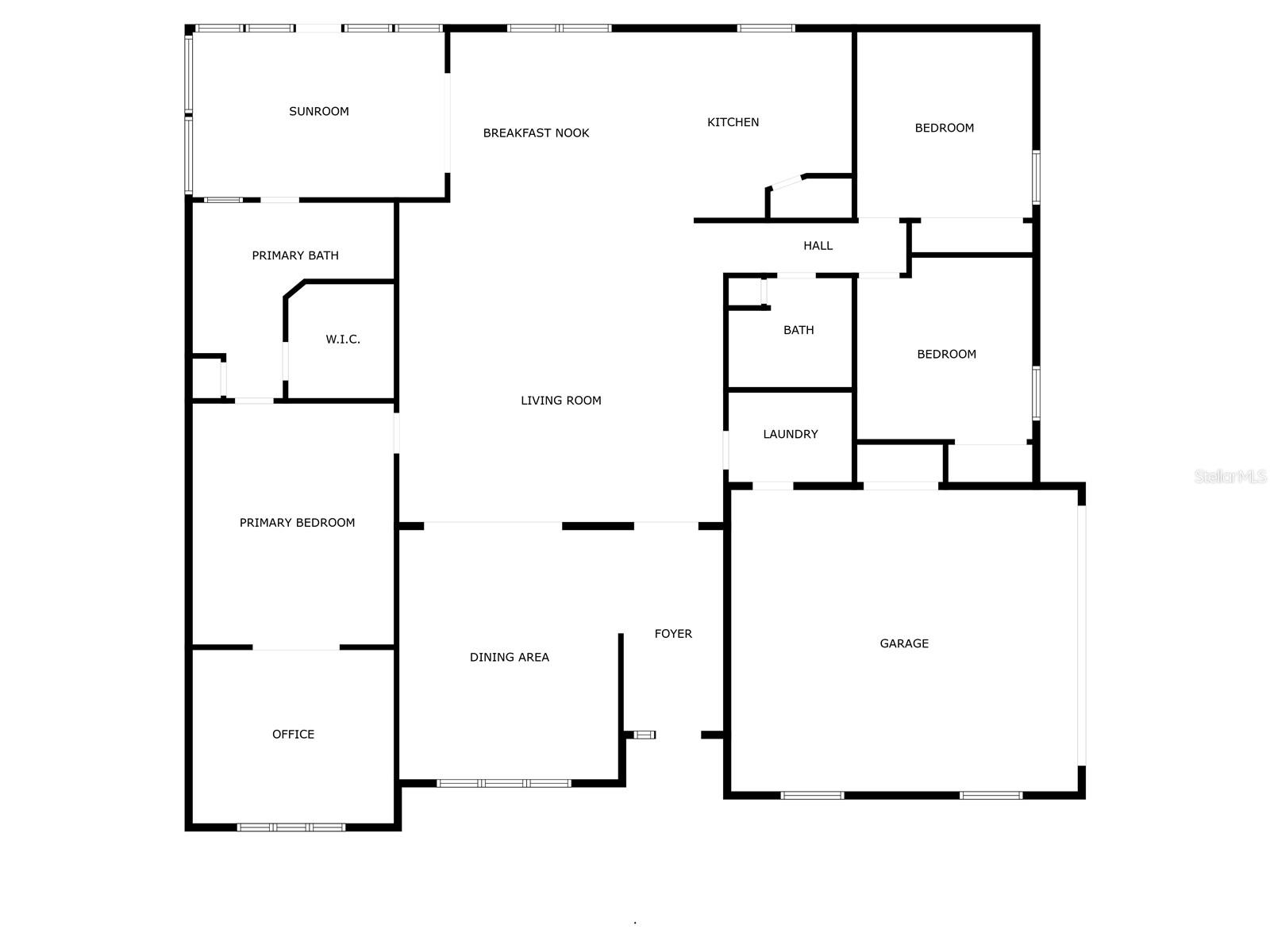
- MLS#: O6297222 ( Residential )
- Street Address: 89 Pine Forest Lane
- Viewed: 7
- Price: $525,000
- Price sqft: $167
- Waterfront: No
- Year Built: 2002
- Bldg sqft: 3147
- Bedrooms: 3
- Total Baths: 2
- Full Baths: 2
- Garage / Parking Spaces: 2
- Days On Market: 12
- Additional Information
- Geolocation: 28.0595 / -81.5581
- County: POLK
- City: HAINES CITY
- Zipcode: 33844
- Subdivision: Spring Pines
- Elementary School: Sandhill Elem
- Middle School: Lake Marion Creek Middle
- High School: Haines City Senior High
- Provided by: EXP REALTY LLC
- Contact: Emilio Lopez
- 888-883-8509

- DMCA Notice
-
DescriptionSTUNNING UPGRADED POOL HOME ON HALF ACRE IN SPRING PINES NO HOA! This beautifully updated pool home is move in ready and located in the highly desirable and secluded community of Spring Pines, where the HOA has been officially disbanded as of January 2025, perfect for those seeking freedom from HOA restrictions on half an acre. Featuring 3 spacious bedrooms, 2 bathrooms, a bonus room, a study/office and nearly 2,300 square feet of open living space, this home sits on an oversized corner lot with no rear neighbors, offering exceptional privacy and plenty of room to spread out. The interior has been thoughtfully renovated throughout 2023 and 2024. Enjoy peace of mind and modern living with a brand new AC unit, all new pool equipment and heater, new tankless water heater, updated luxury flooring in the main areas and primary bedroom, and new fans and light fixtures. The large, open concept kitchen is a chef's dream, equipped with granite countertops, abundant cabinetry, a walk in pantry, and all new stainless steel appliances, including a refrigerator, oven, and dishwasher, as well as a new kitchen faucet and bathroom faucets. Additional updates include a new dryer, new thermostat, a new irrigation timer (Rain Bird), a new entry lamp post, new landscape lighting in front of the house, enhanced lanai lighting, and a fully rescreened pool cage. The home is also generator ready; plug in and flip the switch. Outdoors, the fully fenced half acre lot offers room for entertaining, gardening, or simply enjoying the Florida sunshine. A detached, building on the property provides the perfect space for a workshop, craft room, home gym, or studio. The property also allows for RV and boat parking. You'll also benefit from a deep water well known for producing clean, great tasting water, an updated septic system from approximately 10 years ago, and a roof that was replaced in 2013. This home checks every box and has been truly cared for. It includes all the space, updates, privacy, and freedom you need. Don't miss your chance to own this exceptional pool home. Accepting showings starting April 12th, please coordinate with the listing agent to schedule.
All
Similar
Features
Appliances
- Dishwasher
- Dryer
- Microwave
- Range
- Refrigerator
- Tankless Water Heater
- Washer
Home Owners Association Fee
- 0.00
Carport Spaces
- 0.00
Close Date
- 0000-00-00
Cooling
- Central Air
Country
- US
Covered Spaces
- 0.00
Exterior Features
- Courtyard
- Dog Run
- French Doors
- Irrigation System
- Lighting
- Outdoor Shower
- Private Mailbox
- Rain Gutters
Fencing
- Fenced
Flooring
- Tile
Garage Spaces
- 2.00
Heating
- Central
High School
- Haines City Senior High
Insurance Expense
- 0.00
Interior Features
- Ceiling Fans(s)
- Eat-in Kitchen
- High Ceilings
- Kitchen/Family Room Combo
- Living Room/Dining Room Combo
- Vaulted Ceiling(s)
- Walk-In Closet(s)
Legal Description
- SPRING PINES UNIT NUMBER FIVE PB 80 PG 30 LOT 89
Levels
- One
Living Area
- 2285.00
Lot Features
- Corner Lot
- Landscaped
Middle School
- Lake Marion Creek Middle
Area Major
- 33844 - Haines City/Grenelefe
Net Operating Income
- 0.00
Occupant Type
- Owner
Open Parking Spaces
- 0.00
Other Expense
- 0.00
Parcel Number
- 28-28-07-935115-000890
Pets Allowed
- Yes
Pool Features
- Heated
- In Ground
- Lighting
- Screen Enclosure
Property Type
- Residential
Roof
- Shingle
School Elementary
- Sandhill Elem
Sewer
- Septic Tank
Tax Year
- 2024
Township
- 28
Utilities
- BB/HS Internet Available
- Cable Available
- Electricity Connected
- Water Connected
Virtual Tour Url
- https://www.propertypanorama.com/instaview/stellar/O6297222
Water Source
- Well
Year Built
- 2002
Listing Data ©2025 Greater Fort Lauderdale REALTORS®
Listings provided courtesy of The Hernando County Association of Realtors MLS.
Listing Data ©2025 REALTOR® Association of Citrus County
Listing Data ©2025 Royal Palm Coast Realtor® Association
The information provided by this website is for the personal, non-commercial use of consumers and may not be used for any purpose other than to identify prospective properties consumers may be interested in purchasing.Display of MLS data is usually deemed reliable but is NOT guaranteed accurate.
Datafeed Last updated on April 20, 2025 @ 12:00 am
©2006-2025 brokerIDXsites.com - https://brokerIDXsites.com
