Share this property:
Contact Tyler Fergerson
Schedule A Showing
Request more information
- Home
- Property Search
- Search results
- 2509 Archfeld Blvd, KISSIMMEE, FL 34746
Property Photos
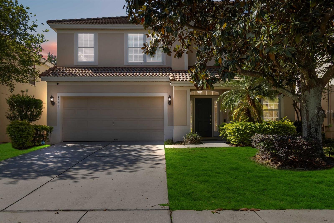

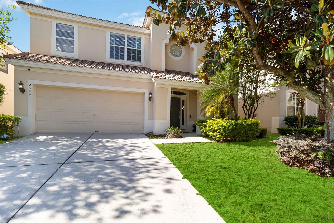
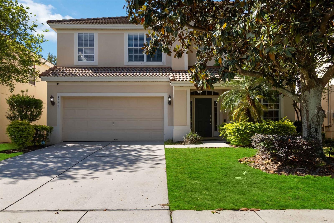
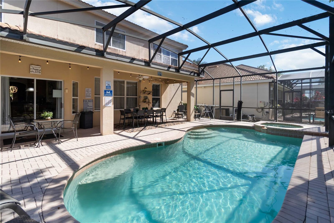
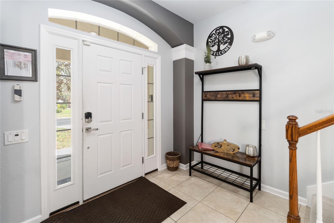
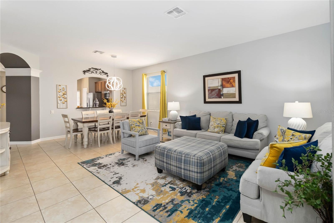
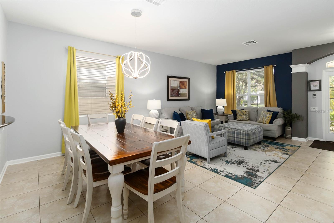
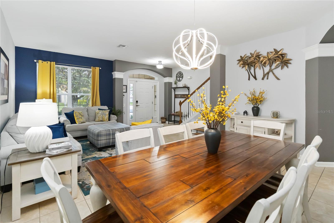
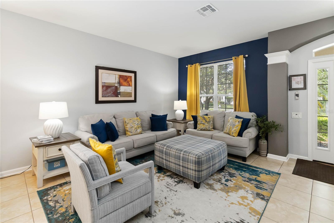
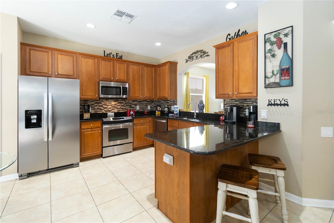
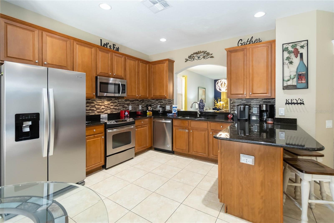
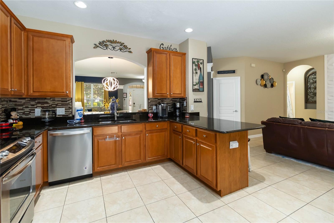
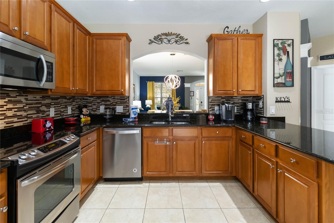
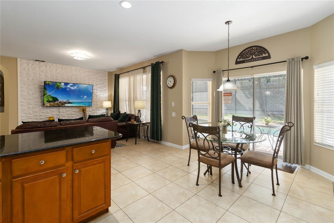
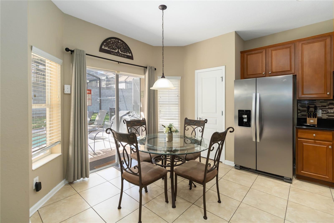

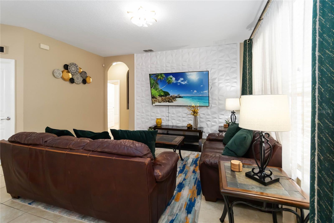
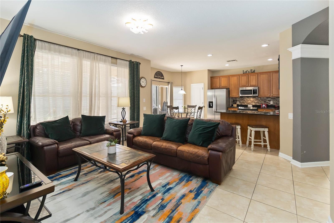
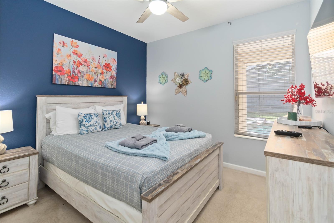
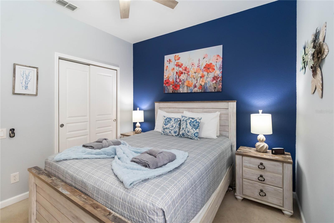
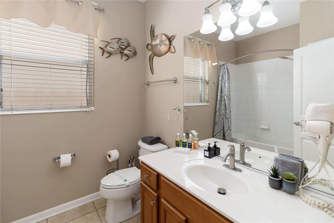
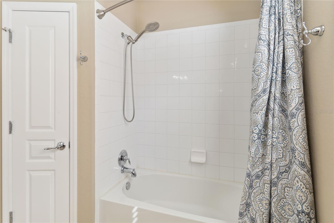
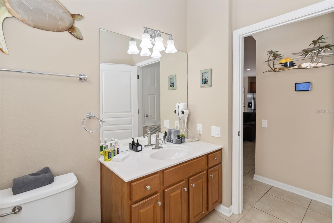
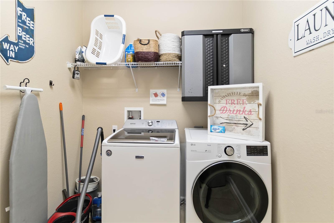
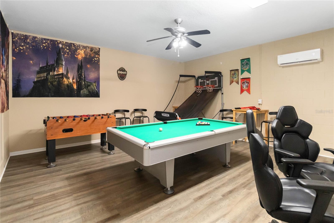
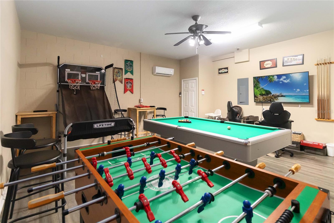


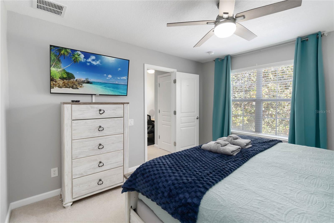
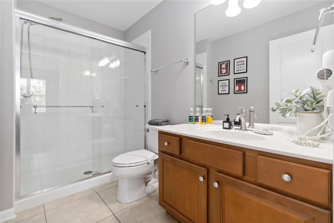
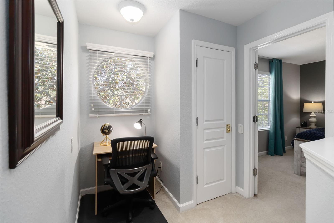
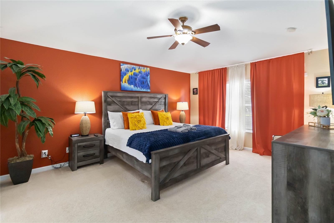
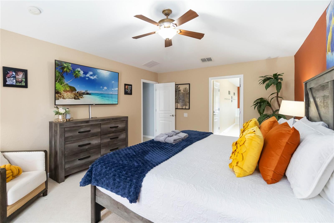
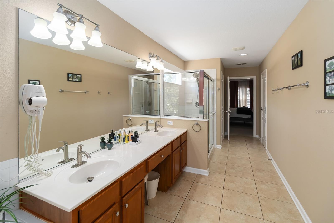
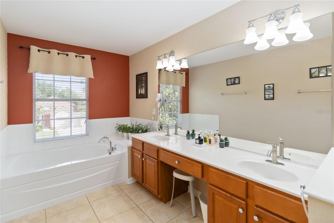
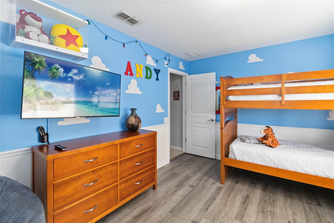
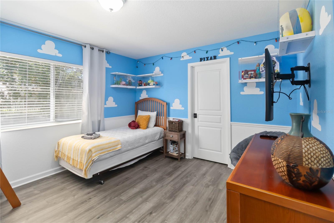
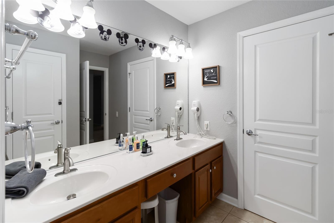
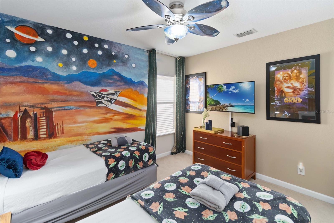
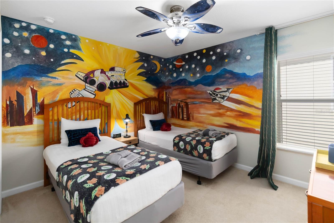
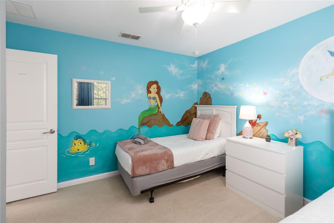
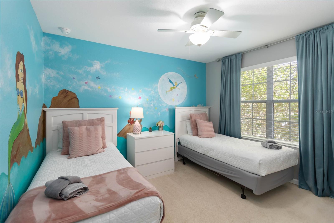
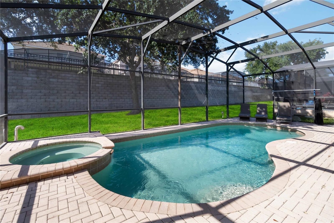
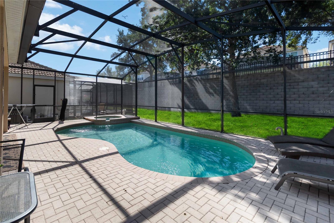
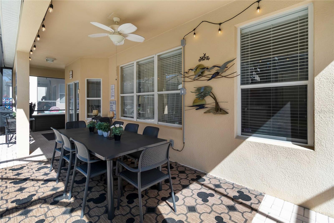
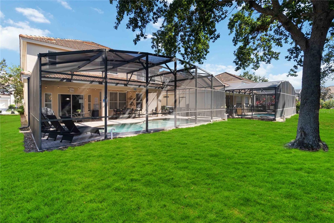
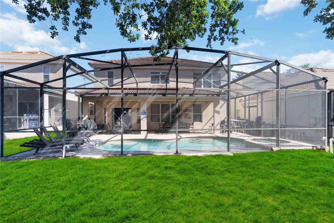
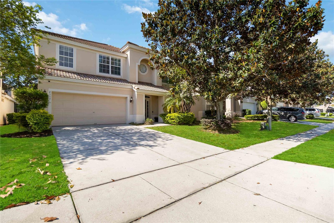
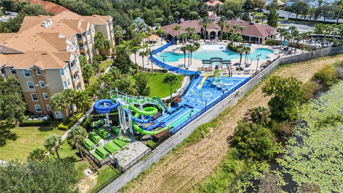
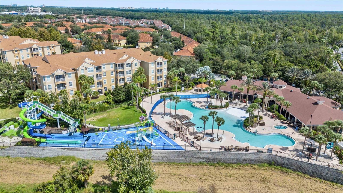
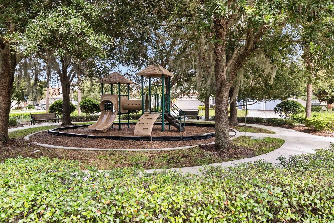
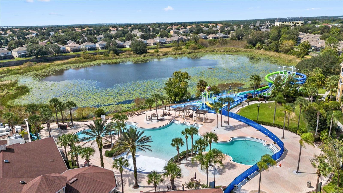
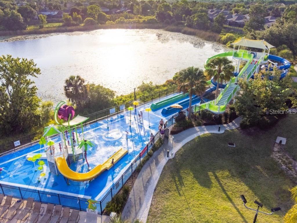
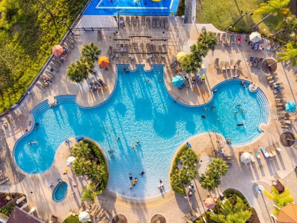
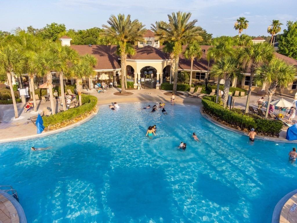
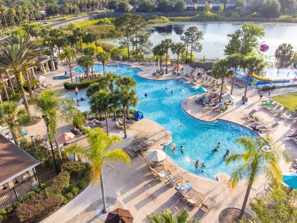
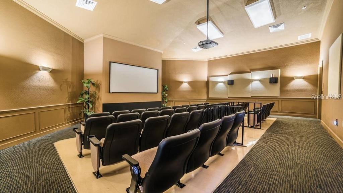
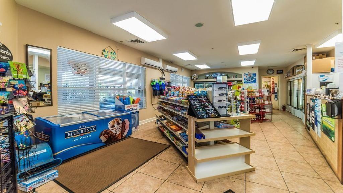
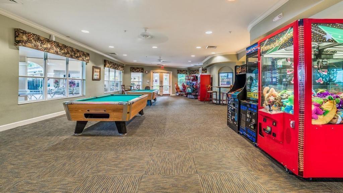
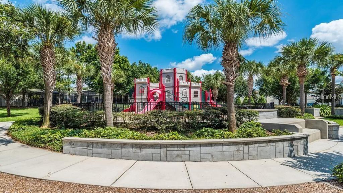
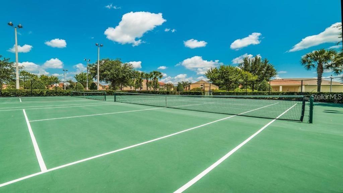
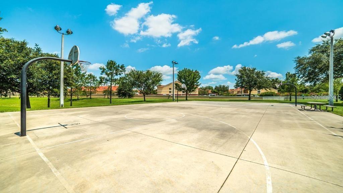

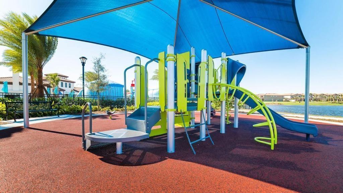
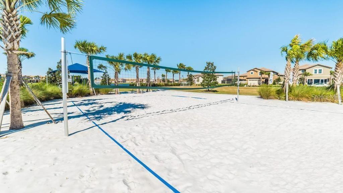
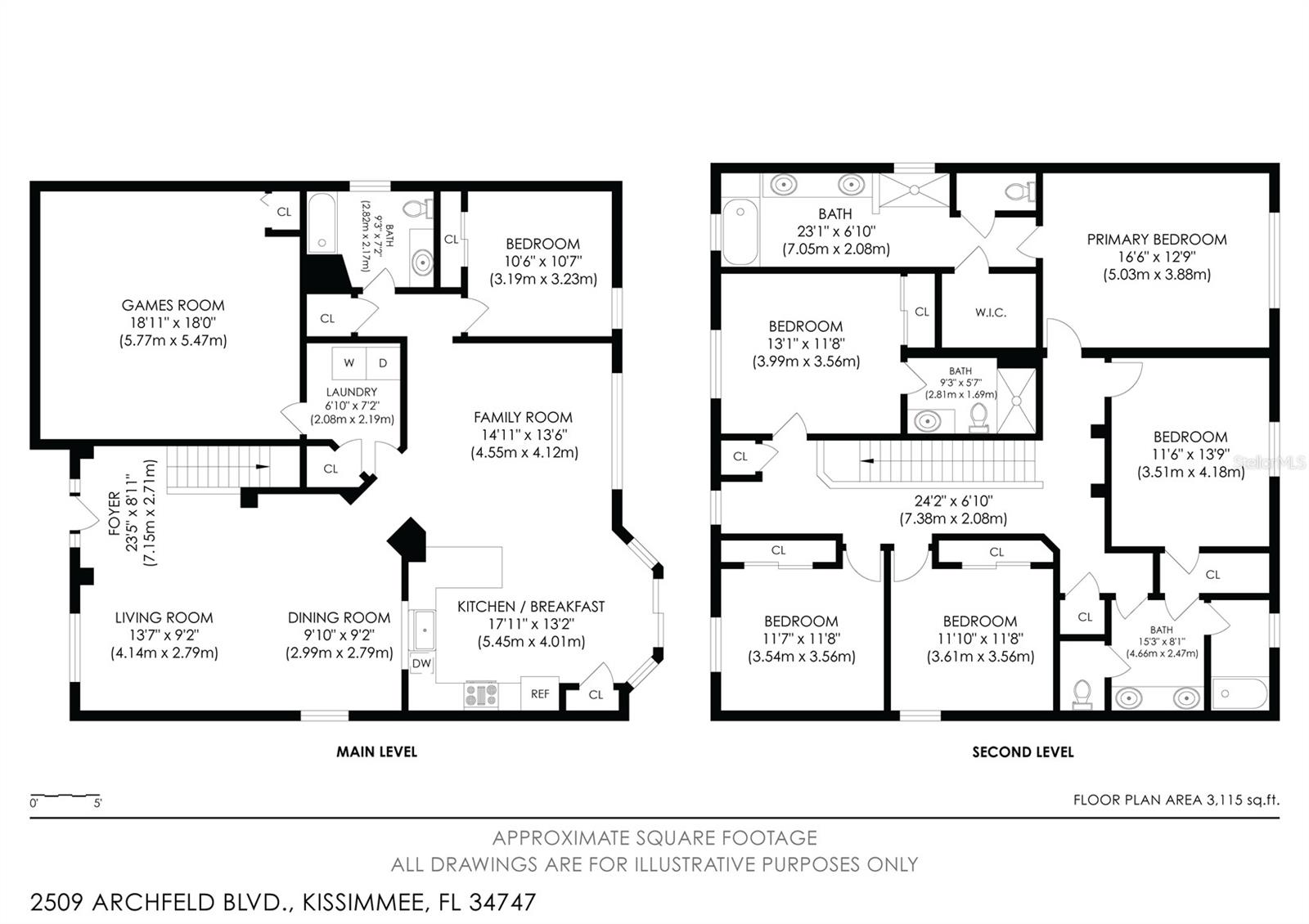
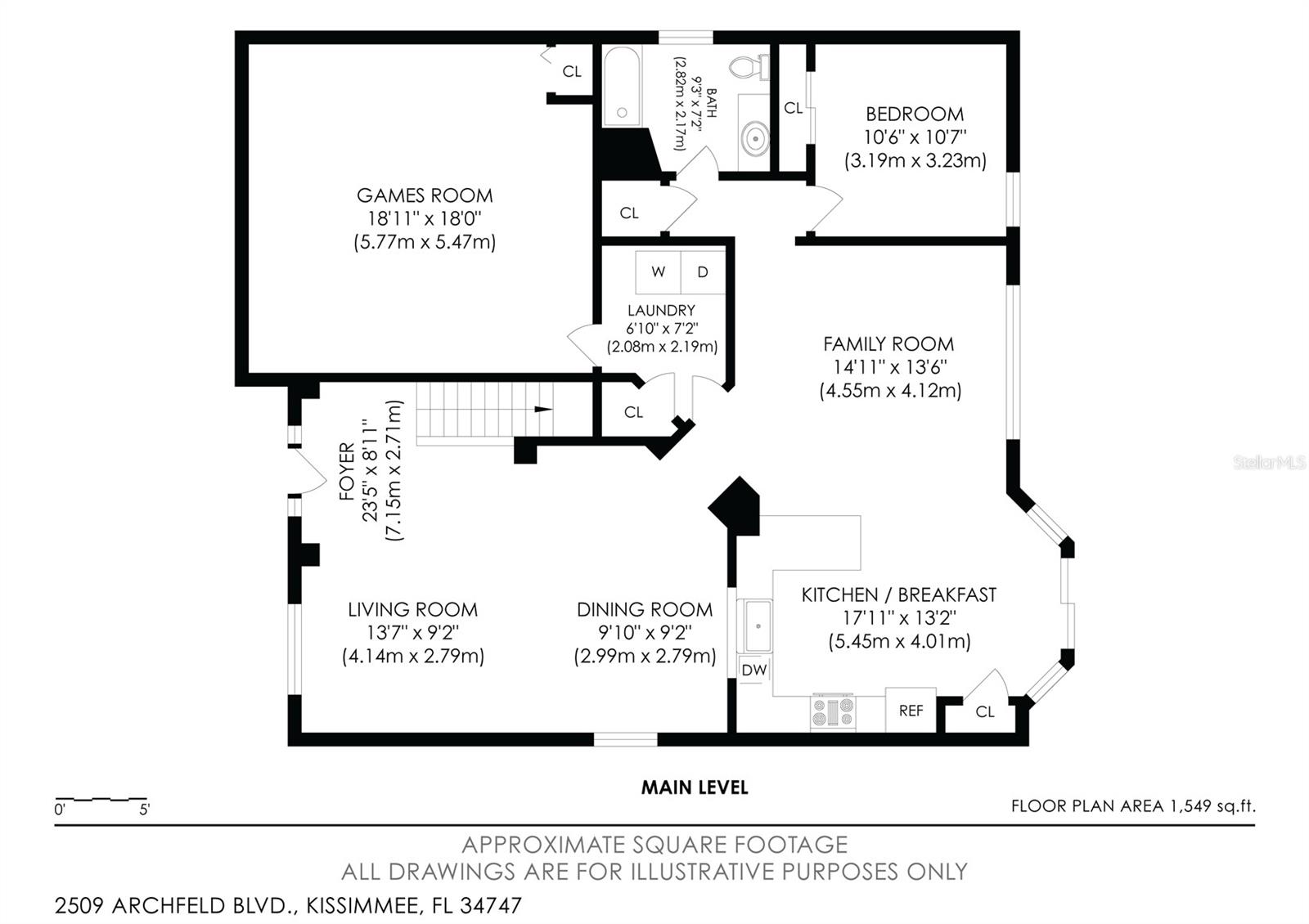
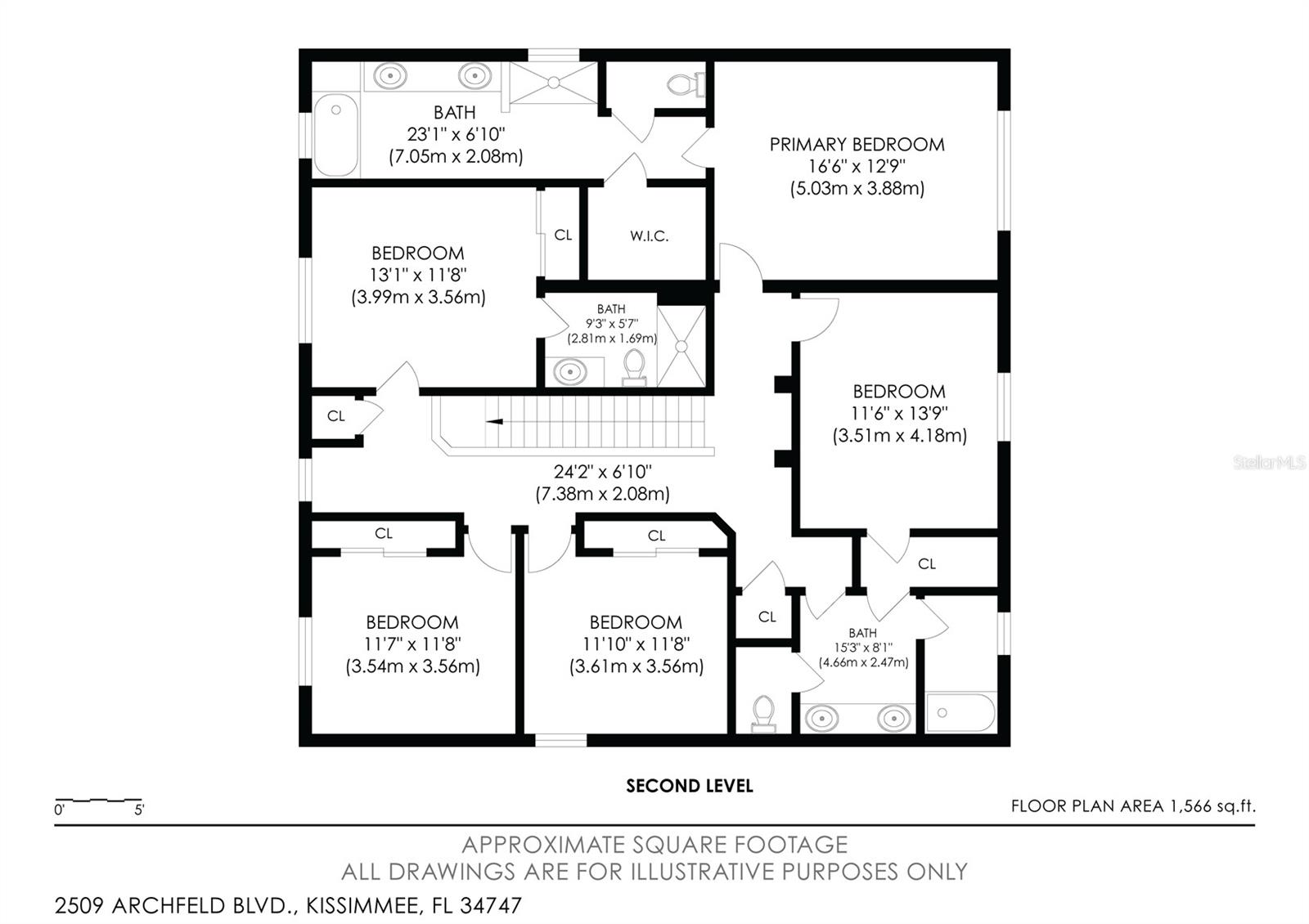
- MLS#: O6297216 ( Residential )
- Street Address: 2509 Archfeld Blvd
- Viewed: 79
- Price: $729,500
- Price sqft: $202
- Waterfront: No
- Year Built: 2008
- Bldg sqft: 3612
- Bedrooms: 6
- Total Baths: 4
- Full Baths: 4
- Garage / Parking Spaces: 2
- Days On Market: 65
- Additional Information
- Geolocation: 28.319 / -81.6
- County: OSCEOLA
- City: KISSIMMEE
- Zipcode: 34746
- Subdivision: Windsor Hills Ph 7
- Provided by: NEXTHOME LOCATION
- Contact: Lindsy Holland
- 407-529-7253

- DMCA Notice
-
DescriptionTurnkey, Fully Furnished, immaculately kept Windsor Hills 6 bed/4 bath pool and spa home with game room! As you enter this newly modern decorated property you will be greeted with the seamless flow of upgraded large tile flooring complimenting the open concept layout and welcoming spacious interior. The formal dining room is bright and modern leading to the family room overflowing with natural light. The modern Kitchen with, Granite countertops, stainless steel appliances and breakfast nook is perfect for entertaining guests or spending quality time with family. Sliding glass doors lead to the beautiful south facing pool with a spacious, covered lanai featuring new outdoor furniture and is the perfect place to unwind and relax at end of day. One bedroom is on the ground floor and 5 additional bedrooms on the second floor, including two ensuites. The garage has undergone a renovation to add an additional room with LVP flooring, pool table, table football, TV with games console, and AC mini split providing guests the ultimate, entertainment experience where you can relax on an evening and cool off in your own private haven. The upgraded home comes with Builder upgrades including granite kitchen counters, upgraded kitchen cabinets and larger ceramic tile flooring. All new tv's, NEW furniture, NEW HVAC's and water heater, NEW upgraded modern sliding glass shower doors in both ensuites. Great Income Producing property with bookings in place to hand over to new owner if desired!! Enjoy all the amazing amenities that Windsor Hills offers including waterslides, splash pad, resort pool and hot tub, sundry shop, movie theater, games room, playground, tennis, volleyball and basketball courts. All this and only 1 mile to HWY 192 for easy access to shopping, restaurants and I 4, and only just a few miles to all the theme parks. Don't miss out on this immaculately maintained and upgraded Property!! 3D Matterport Virtual Tour Link : https://my.matterport.com/show/?m=akgzpbCkd3G&mls=1
All
Similar
Features
Appliances
- Dishwasher
- Disposal
- Dryer
- Microwave
- Range
- Refrigerator
- Washer
Association Amenities
- Fitness Center
- Gated
- Maintenance
- Park
- Playground
- Security
- Tennis Court(s)
Home Owners Association Fee
- 488.49
Home Owners Association Fee Includes
- Guard - 24 Hour
- Cable TV
- Pool
- Maintenance Grounds
- Security
- Trash
Association Name
- Erica Baldwin
Association Phone
- 407-787-4255
Carport Spaces
- 0.00
Close Date
- 0000-00-00
Cooling
- Central Air
Country
- US
Covered Spaces
- 0.00
Exterior Features
- Sliding Doors
Flooring
- Carpet
- Luxury Vinyl
- Tile
Furnished
- Furnished
Garage Spaces
- 2.00
Heating
- Central
- Electric
Insurance Expense
- 0.00
Interior Features
- Ceiling Fans(s)
- Eat-in Kitchen
- Kitchen/Family Room Combo
- Living Room/Dining Room Combo
- Thermostat
- Walk-In Closet(s)
- Window Treatments
Legal Description
- WINDSOR HILLS PH 7 PB 19 PG 83-84 LOT 191
Levels
- Two
Living Area
- 2812.00
Area Major
- 34746 - Kissimmee (West of Town)
Net Operating Income
- 0.00
Occupant Type
- Vacant
Open Parking Spaces
- 0.00
Other Expense
- 0.00
Parcel Number
- 10-25-27-5497-0001-1910
Pets Allowed
- Breed Restrictions
- Yes
Pool Features
- Heated
- In Ground
- Pool Alarm
- Screen Enclosure
Property Type
- Residential
Roof
- Tile
Sewer
- Public Sewer
Tax Year
- 2024
Township
- 25S
Utilities
- Cable Available
- Electricity Available
- Water Connected
Views
- 79
Virtual Tour Url
- https://my.matterport.com/show/?m=akgzpbCkd3G&mls=1
Water Source
- Public
Year Built
- 2008
Zoning Code
- PD
Listing Data ©2025 Greater Fort Lauderdale REALTORS®
Listings provided courtesy of The Hernando County Association of Realtors MLS.
Listing Data ©2025 REALTOR® Association of Citrus County
Listing Data ©2025 Royal Palm Coast Realtor® Association
The information provided by this website is for the personal, non-commercial use of consumers and may not be used for any purpose other than to identify prospective properties consumers may be interested in purchasing.Display of MLS data is usually deemed reliable but is NOT guaranteed accurate.
Datafeed Last updated on June 15, 2025 @ 12:00 am
©2006-2025 brokerIDXsites.com - https://brokerIDXsites.com
