Share this property:
Contact Tyler Fergerson
Schedule A Showing
Request more information
- Home
- Property Search
- Search results
- 1531 Lake Baldwin Lane, ORLANDO, FL 32814
Property Photos
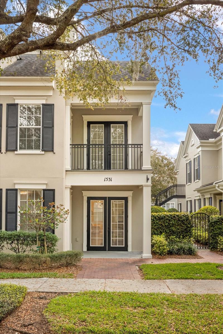

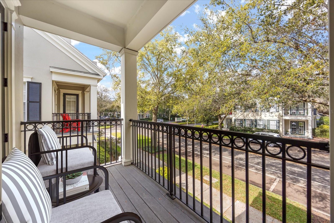
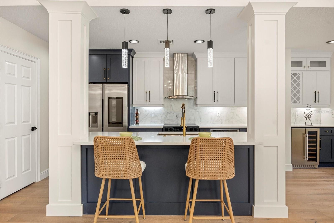
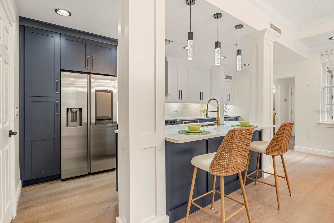

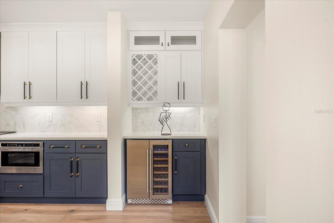
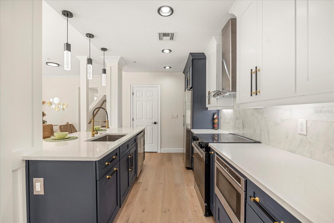
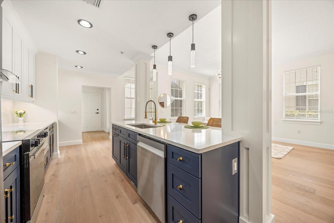
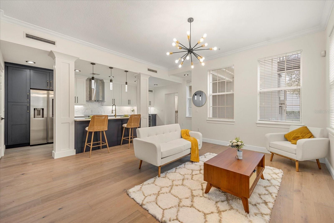
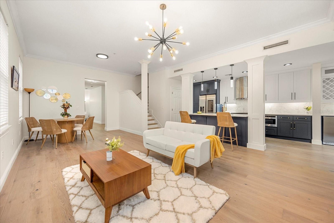
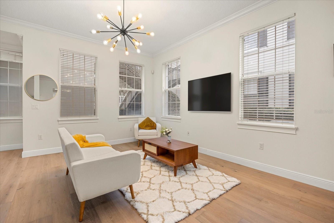
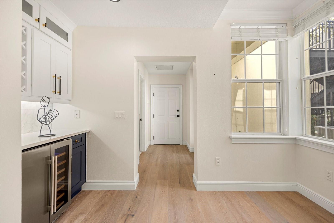
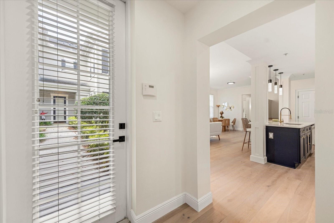
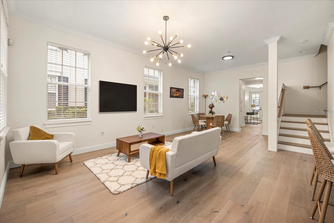
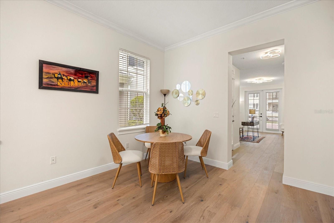
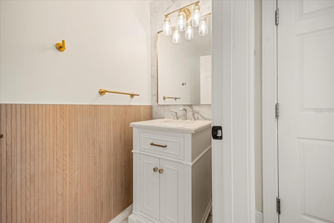

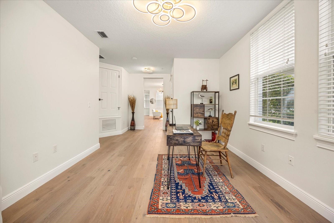
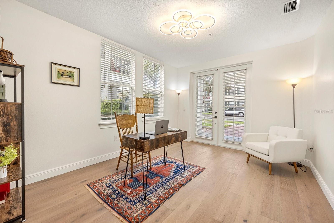
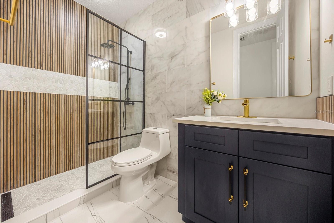
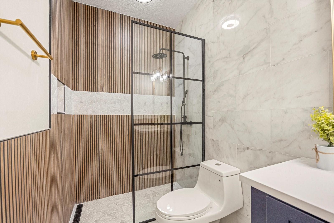
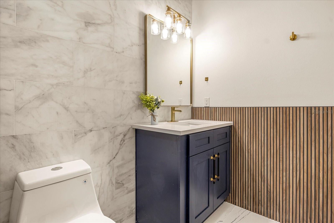
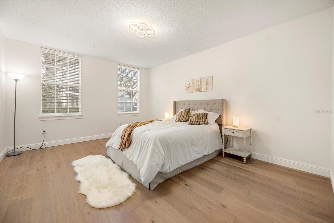
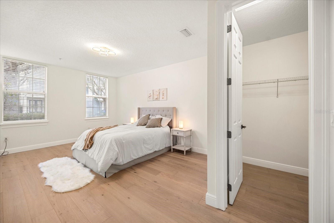
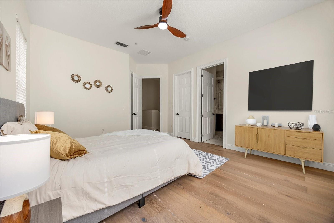
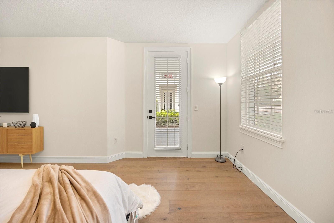
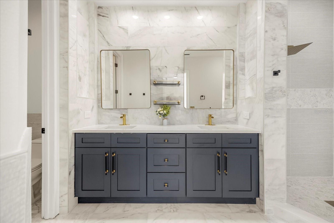
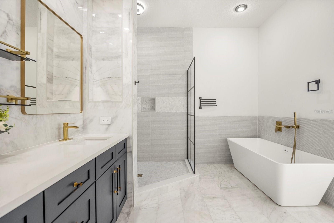
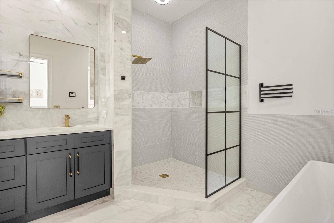
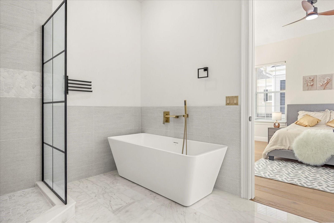
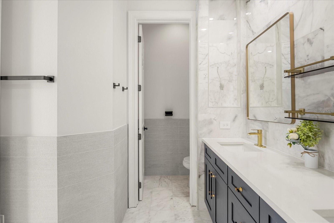
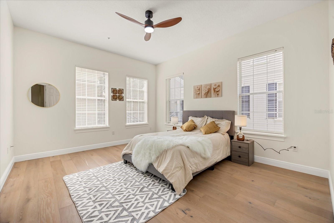
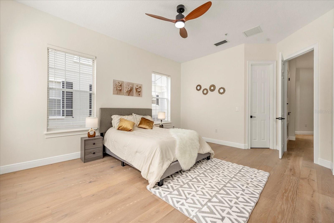
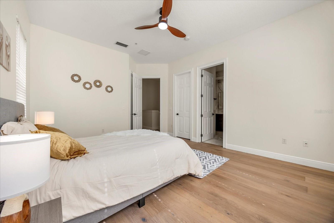
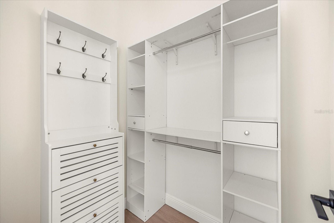
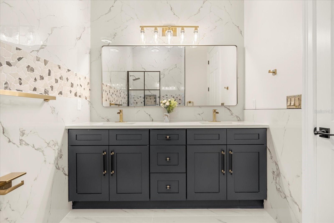
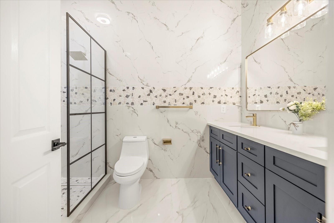
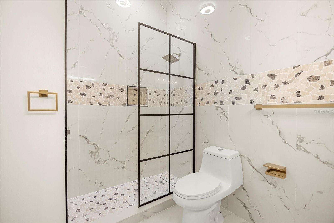
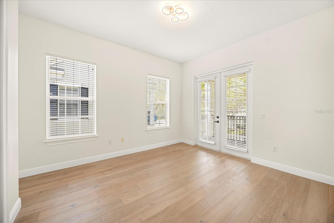
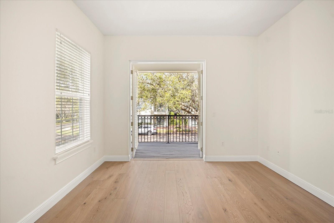
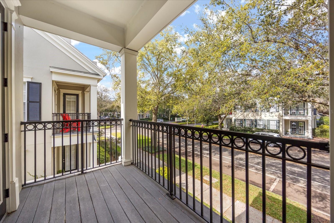
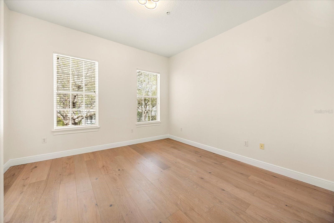
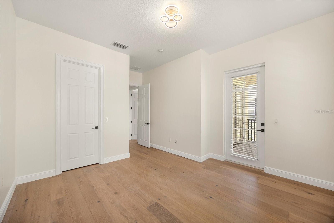
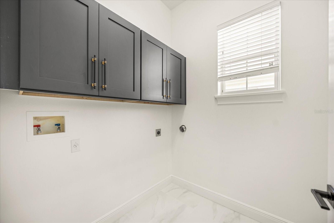
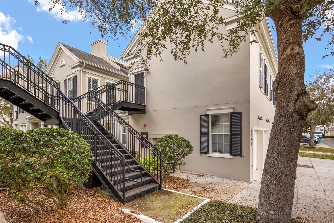
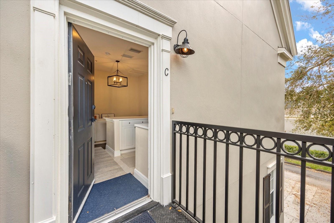
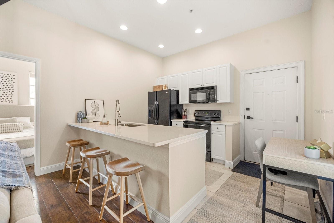
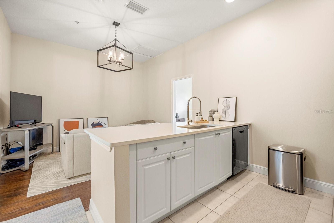
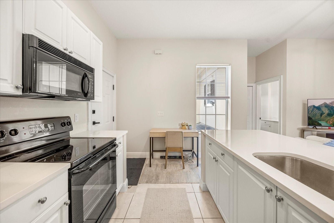
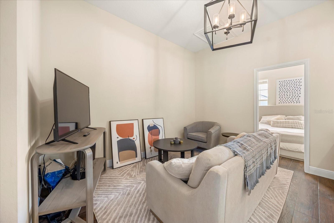
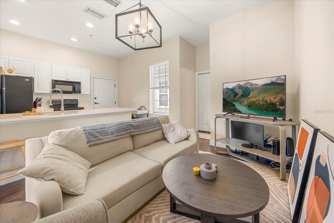
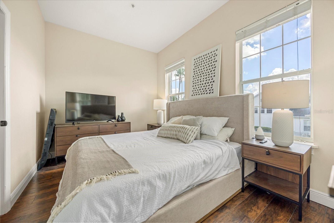
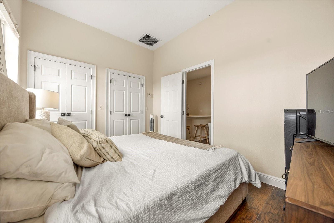
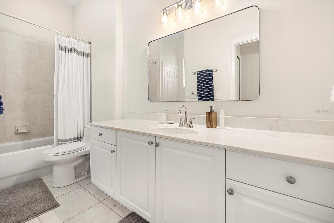
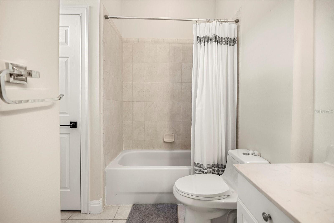
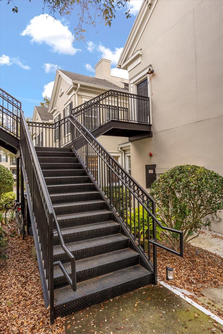
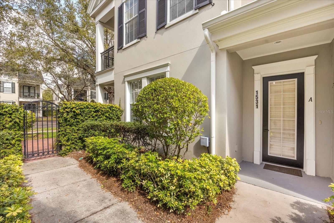
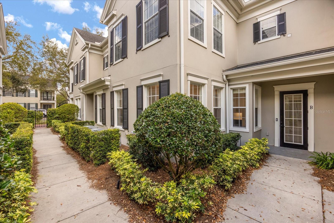
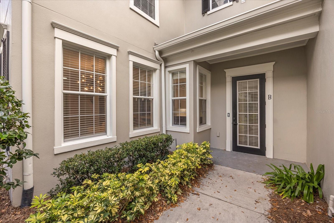
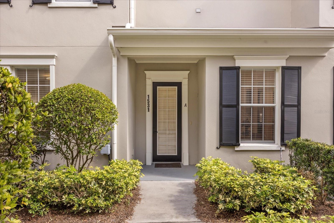
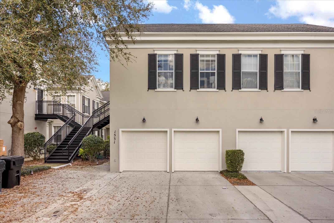
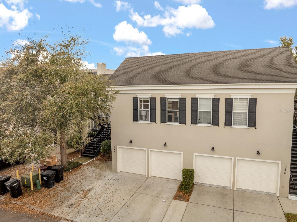
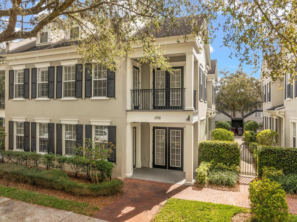
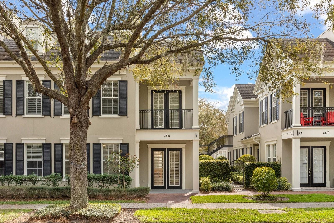
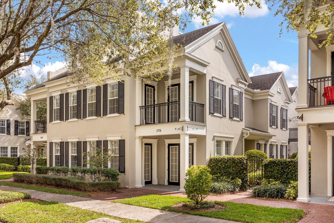
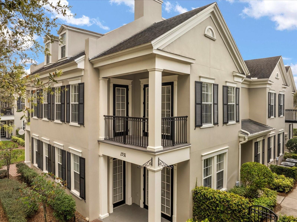
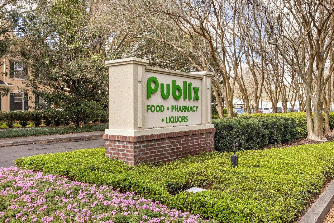

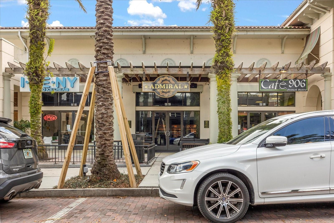
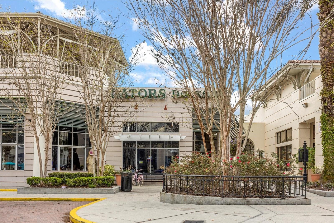
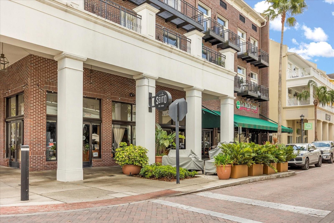
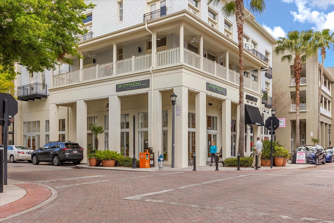
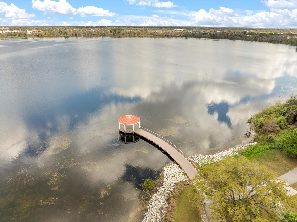

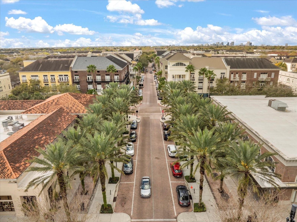
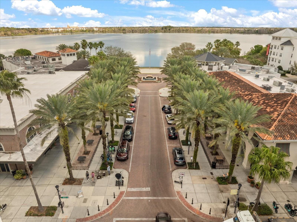
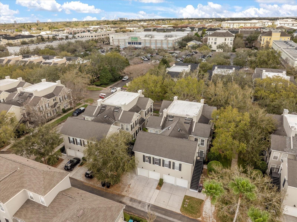
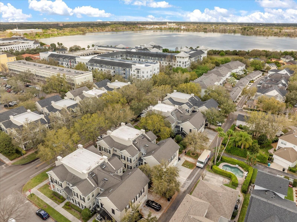
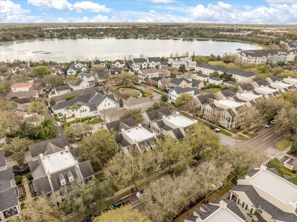
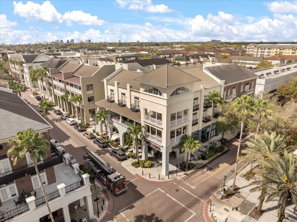
- MLS#: O6296929 ( Residential Income )
- Street Address: 1531 Lake Baldwin Lane
- Viewed: 8
- Price: $1,289,000
- Price sqft: $328
- Waterfront: No
- Year Built: 2006
- Bldg sqft: 3932
- Garage / Parking Spaces: 2
- Days On Market: 15
- Additional Information
- Geolocation: 28.5661 / -81.325
- County: ORANGE
- City: ORLANDO
- Zipcode: 32814
- Subdivision: Baldwin Parka
- Elementary School: Baldwin Park Elementary
- Middle School: Glenridge Middle
- High School: Winter Park High
- Provided by: COMPASS FLORIDA LLC
- Contact: Ahmad Hassan, PA
- 407-203-9441

- DMCA Notice
-
DescriptionAn extraordinary work/live unit in the heart of Baldwin Park, a rare gem featuring all new tasteful finishes and prime location. This exceptional property offers a lifestyle of elegance and versatility, where you can live in a beautifully appointed townhome, manage your business in a dedicated workspace, and generate rental income from a charming studio apartment above the garage. Enjoy its newly finished timeless updates exuding luxury, boasting five bedrooms, four and a half baths, and office. The first floor welcomes you with an open floor plan, where the kitchen, dining, and living areas flow seamlessly, perfect for entertaining. The chef's kitchen is a masterpiece, featuring Quartz countertops, a spacious island with custom finish, and premium stainless steel appliances, including a microwave drawer and beverage cooler. A walk in pantry provides ample storage, while a practical mud space adds convenience. Engineered hardwood floors throughout. Retreat Upstairs to Three expansive Bedrooms, each with large closets. Two of the bedrooms feature private balconies. The primary suite is a sanctuary, offering dual walk in closets and a luxurious ensuite bath with a soaking tub, elegant stand up shower, dual sink vanity, and designer marble tile. Cathedral ceilings and large windows enhance the sense of space and light. Cater to Your Professional Life with a separate first floor office space, complete with its own entrance for privacy. This area includes a welcoming reception lounge, private office space, and a completely updated full bath, making it ideal for business or the perfect investment opportunity generating additional income. Maximize Your Investment with the garage apartment, through its own entrance. This delightful space features a harmonious blend of kitchen, living, and sleeping areas, offering potential for rental income or a private retreat for guests. (Currently rented month by month @ $2k/mo.) Embrace the Baldwin Park Lifestyle, where community amenities abound with three swimming pools, two fitness centers, and a scenic 2.5 mile trail around Lake Baldwin. Enjoy picturesque views of Lake Baldwin, the prime location is just steps from Publix, boutique shopping, and award winning restaurants, with downtown Orlando and area highways only minutes away. This is an exclusive opportunity to experience the best of Baldwin Park living. Take advantage, Schedule your private showing today.
All
Similar
Features
Appliances
- Convection Oven
- Dishwasher
- Electric Water Heater
- Microwave
- Range Hood
- Refrigerator
- Wine Refrigerator
Home Owners Association Fee
- 917.00
Association Name
- Baldwin Park
Carport Spaces
- 0.00
Close Date
- 0000-00-00
Cooling
- Central Air
Country
- US
Covered Spaces
- 0.00
Exterior Features
- Balcony
- Courtyard
- Fence
- French Doors
- Garden
- Irrigation System
- Lighting
- Private Mailbox
- Rain Gutters
- Sidewalk
Flooring
- Hardwood
Garage Spaces
- 2.00
Heating
- Central
- Electric
High School
- Winter Park High
Insurance Expense
- 0.00
Interior Features
- Ceiling Fans(s)
- Eat-in Kitchen
- High Ceilings
- Kitchen/Family Room Combo
- Open Floorplan
- PrimaryBedroom Upstairs
- Solid Surface Counters
- Solid Wood Cabinets
- Split Bedroom
- Stone Counters
- Thermostat
- Walk-In Closet(s)
Legal Description
- BALDWIN PARK UNIT 8A 61/77 LOT 1467
Living Area
- 3150.00
Lot Features
- City Limits
- Level
- Sidewalk
- Paved
Middle School
- Glenridge Middle
Area Major
- 32814 - Orlando
Net Operating Income
- 0.00
Open Parking Spaces
- 0.00
Other Expense
- 0.00
Parcel Number
- 21-22-30-0531-01-467
Parking Features
- Common
- Curb Parking
- Driveway
- Garage Faces Rear
- Guest
- On Street
- Open
Pets Allowed
- Yes
Possession
- Close Of Escrow
Property Type
- Residential Income
Roof
- Shingle
School Elementary
- Baldwin Park Elementary
Sewer
- Public Sewer
Tax Year
- 2024
Township
- 22
Utilities
- Electricity Connected
- Public
- Sewer Connected
- Street Lights
- Water Connected
Virtual Tour Url
- https://my.matterport.com/show/?m=gB156yJB1QF
Water Source
- Public
Year Built
- 2006
Zoning Code
- PD
Listing Data ©2025 Greater Fort Lauderdale REALTORS®
Listings provided courtesy of The Hernando County Association of Realtors MLS.
Listing Data ©2025 REALTOR® Association of Citrus County
Listing Data ©2025 Royal Palm Coast Realtor® Association
The information provided by this website is for the personal, non-commercial use of consumers and may not be used for any purpose other than to identify prospective properties consumers may be interested in purchasing.Display of MLS data is usually deemed reliable but is NOT guaranteed accurate.
Datafeed Last updated on April 20, 2025 @ 12:00 am
©2006-2025 brokerIDXsites.com - https://brokerIDXsites.com
