Share this property:
Contact Tyler Fergerson
Schedule A Showing
Request more information
- Home
- Property Search
- Search results
- 4800 Beacon Street, ORLANDO, FL 32808
Property Photos
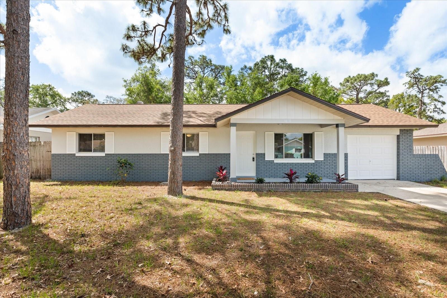

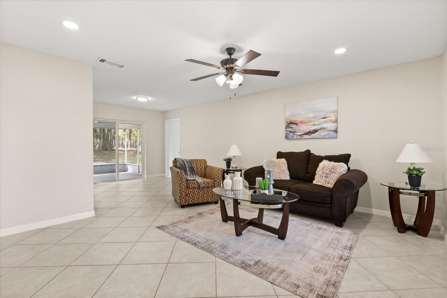
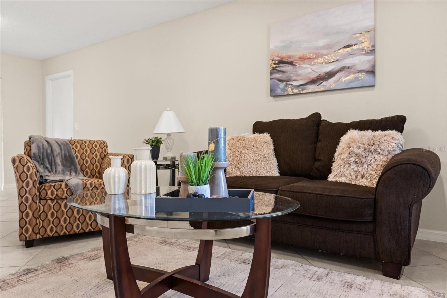
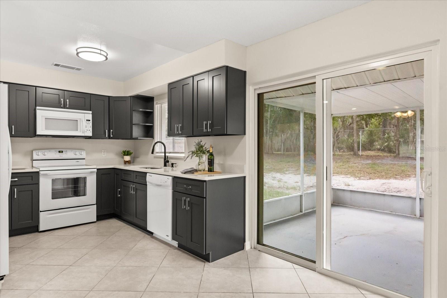

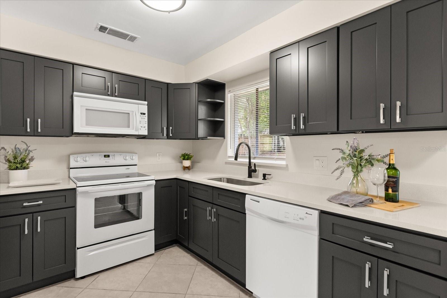
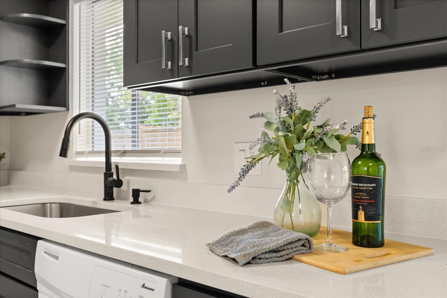
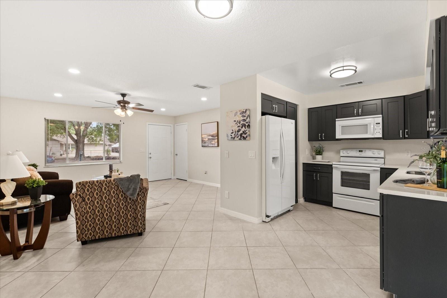
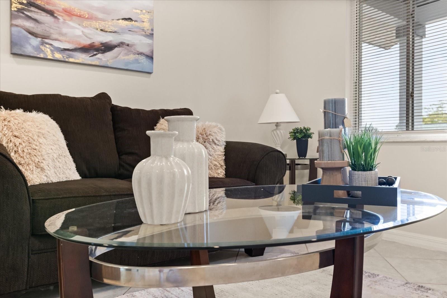
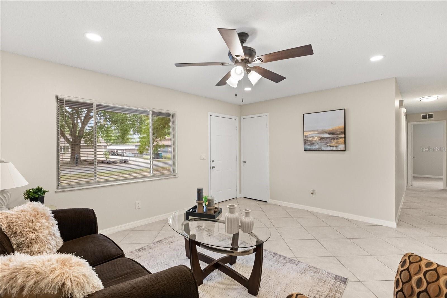
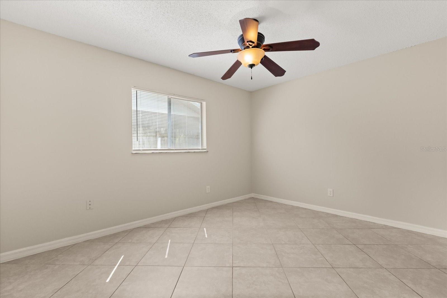
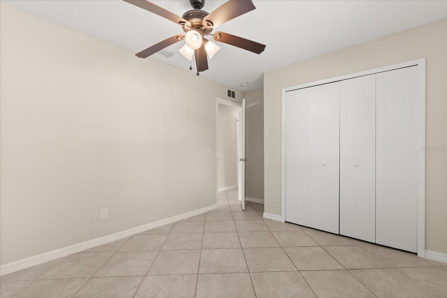

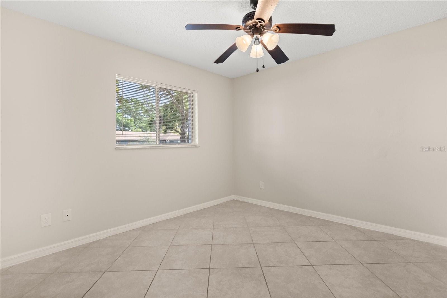
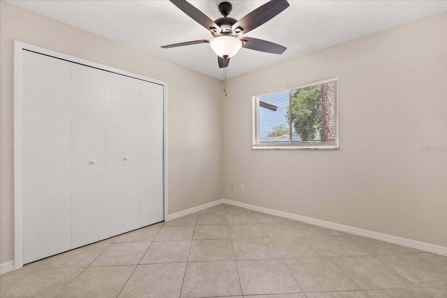
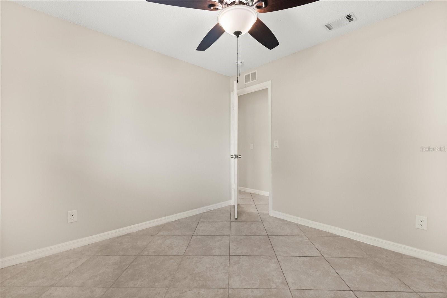
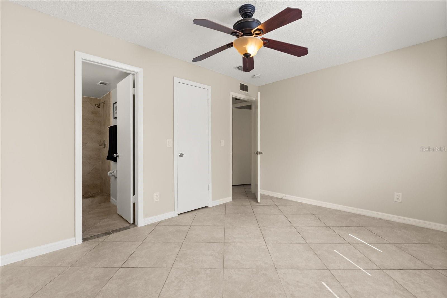
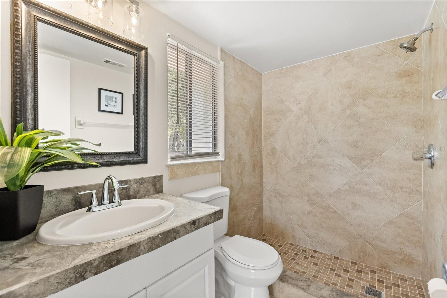
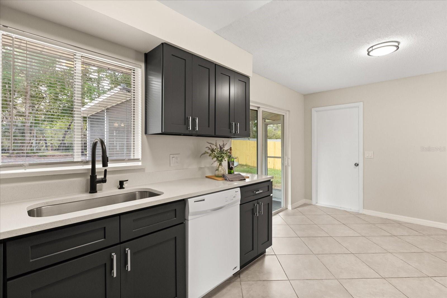
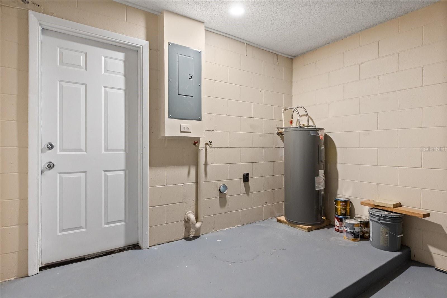
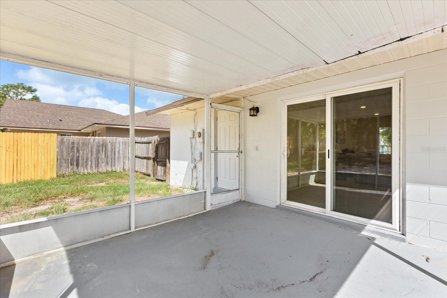
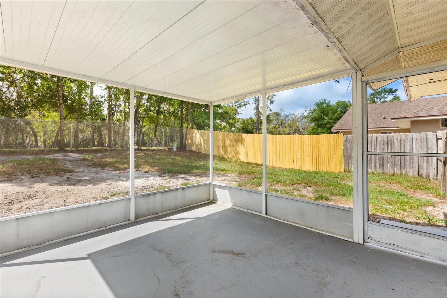
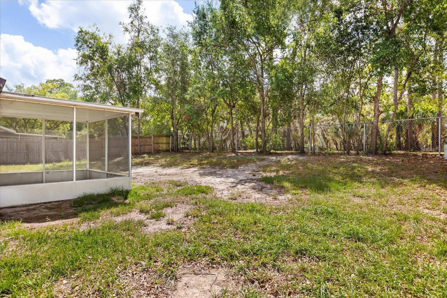
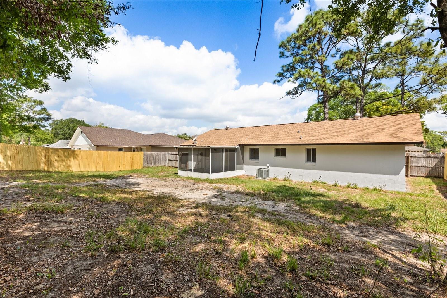
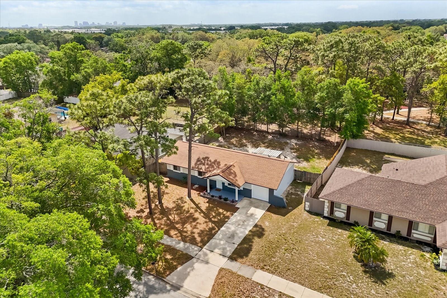
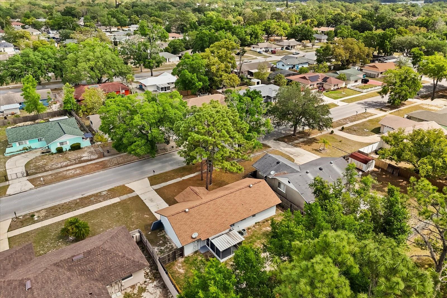
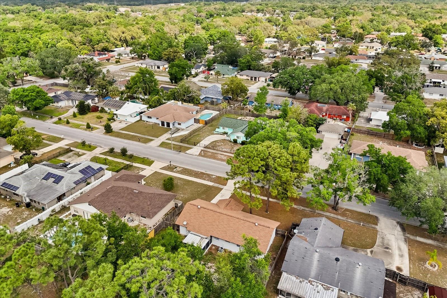
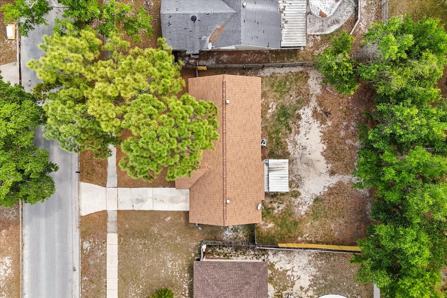
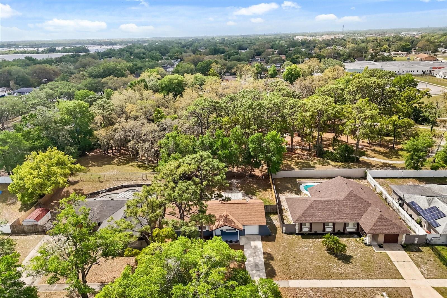
- MLS#: O6296928 ( Residential )
- Street Address: 4800 Beacon Street
- Viewed: 4
- Price: $323,500
- Price sqft: $220
- Waterfront: No
- Year Built: 1976
- Bldg sqft: 1473
- Bedrooms: 3
- Total Baths: 2
- Full Baths: 2
- Garage / Parking Spaces: 1
- Days On Market: 13
- Additional Information
- Geolocation: 28.5922 / -81.4454
- County: ORANGE
- City: ORLANDO
- Zipcode: 32808
- Elementary School: Rolling Hills Elem
- Middle School: Meadowbrook Middle
- High School: Evans High
- Provided by: RE/MAX 200 REALTY
- Contact: Jim Granduke
- 407-629-6330

- DMCA Notice
-
DescriptionFresh, Fun & Move In Ready Near Rosemont. Say hello to your next happy place! This updated 3 bedroom, 2 bathroom home offers 1,075 sq ft of charm on a spacious 0.19 acre lot, adjacent to the peaceful, wooded setting of Signal Hill Park and close to the desirable Rosemont community. Imagine morning walks under shady trees, weekend picnics, and the calm of natureright outside your door. This home checks all the boxes with a new A/C, newer roof, fresh interior and exterior paint, and a new water heaterall the major updates are done! Inside, enjoy a stylish updated kitchen and bathrooms, bright open living spaces, and a large backyard perfect for relaxing, entertaining, or creating your own little oasis. Peaceful park vibes, prime location, and move in ready comfortits all here!
All
Similar
Features
Appliances
- Dishwasher
- Microwave
- Range
- Refrigerator
Home Owners Association Fee
- 0.00
Carport Spaces
- 0.00
Close Date
- 0000-00-00
Cooling
- Central Air
Country
- US
Covered Spaces
- 0.00
Exterior Features
- Sliding Doors
Fencing
- Fenced
- Wood
Flooring
- Ceramic Tile
Garage Spaces
- 1.00
Heating
- Central
High School
- Evans High
Insurance Expense
- 0.00
Interior Features
- Ceiling Fans(s)
- Kitchen/Family Room Combo
Legal Description
- SIGNAL HILL UNIT TWO 4/136 LOT 6 BLK B
Levels
- One
Living Area
- 1075.00
Middle School
- Meadowbrook Middle
Area Major
- 32808 - Orlando/Pine Hills
Net Operating Income
- 0.00
Occupant Type
- Vacant
Open Parking Spaces
- 0.00
Other Expense
- 0.00
Parcel Number
- 07-22-29-8032-02-060
Pets Allowed
- Yes
Property Type
- Residential
Roof
- Shingle
School Elementary
- Rolling Hills Elem
Sewer
- Public Sewer
Tax Year
- 2024
Township
- 22
Utilities
- Electricity Connected
- Public
Virtual Tour Url
- https://www.propertypanorama.com/instaview/stellar/O6296928
Water Source
- Public
Year Built
- 1976
Zoning Code
- R-1A/W/RP
Listing Data ©2025 Greater Fort Lauderdale REALTORS®
Listings provided courtesy of The Hernando County Association of Realtors MLS.
Listing Data ©2025 REALTOR® Association of Citrus County
Listing Data ©2025 Royal Palm Coast Realtor® Association
The information provided by this website is for the personal, non-commercial use of consumers and may not be used for any purpose other than to identify prospective properties consumers may be interested in purchasing.Display of MLS data is usually deemed reliable but is NOT guaranteed accurate.
Datafeed Last updated on April 20, 2025 @ 12:00 am
©2006-2025 brokerIDXsites.com - https://brokerIDXsites.com
