Share this property:
Contact Tyler Fergerson
Schedule A Showing
Request more information
- Home
- Property Search
- Search results
- 532 Madison Avenue, ORLANDO, FL 32805
Property Photos
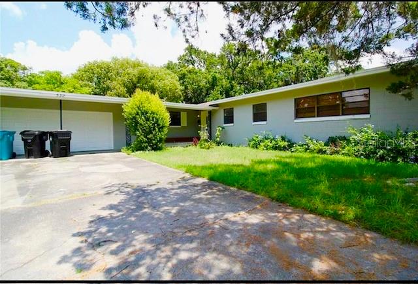

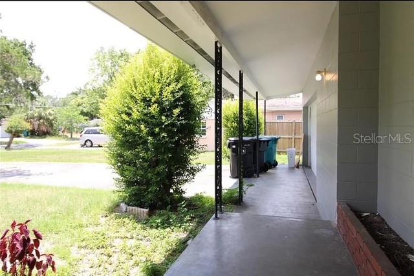
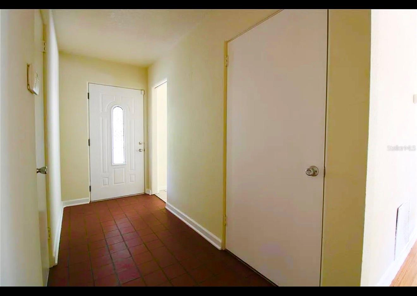
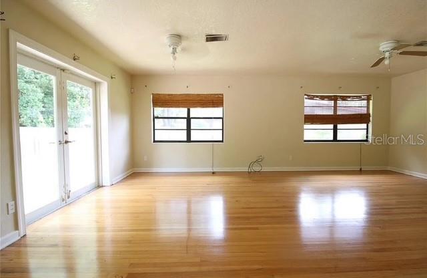
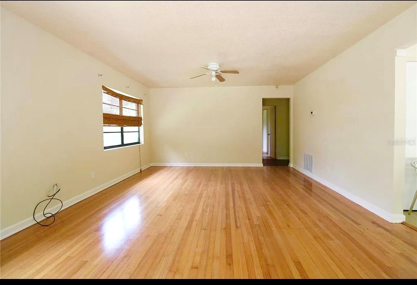
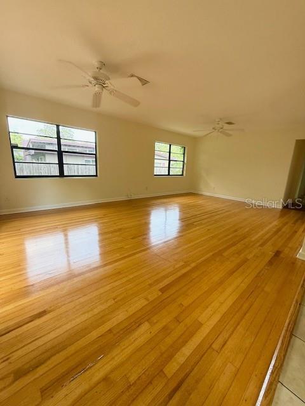
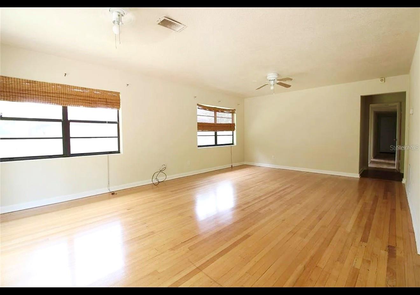
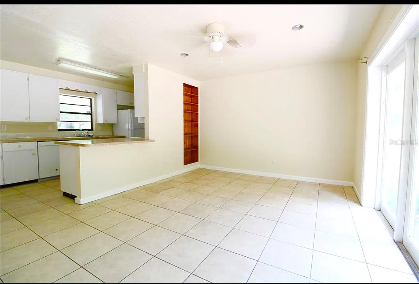
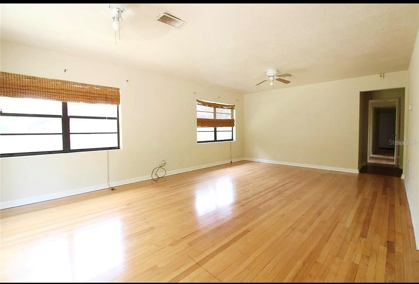
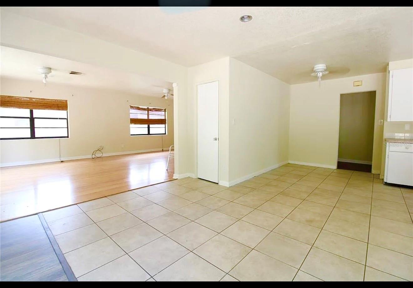
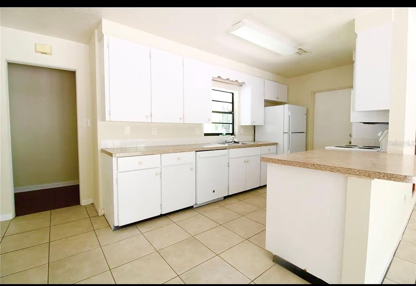
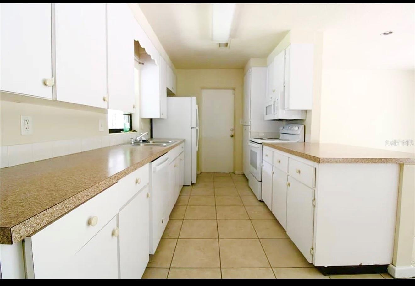
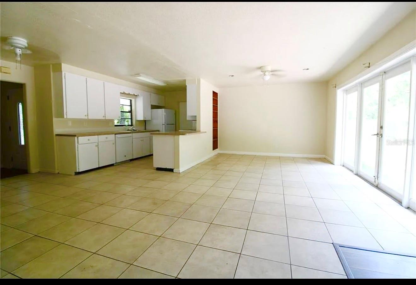
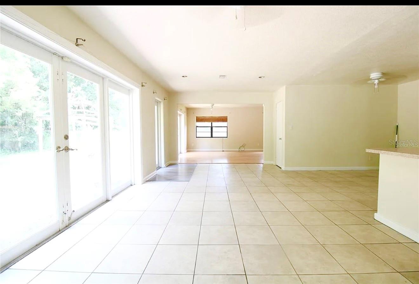

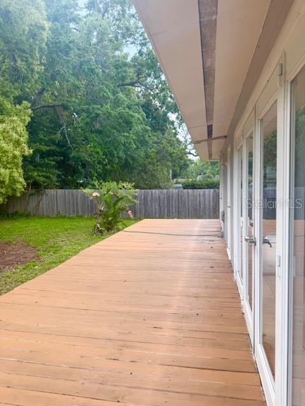

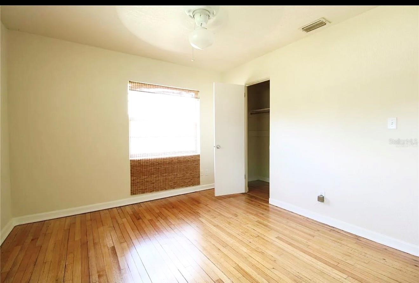
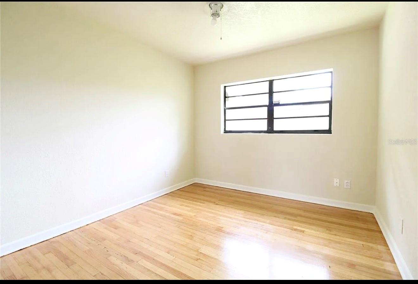
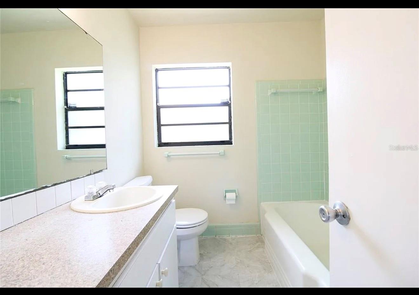
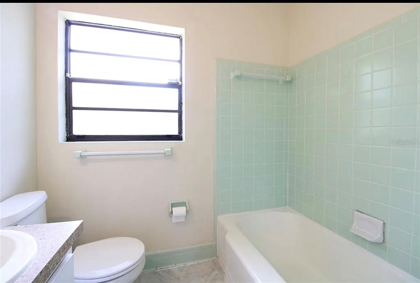
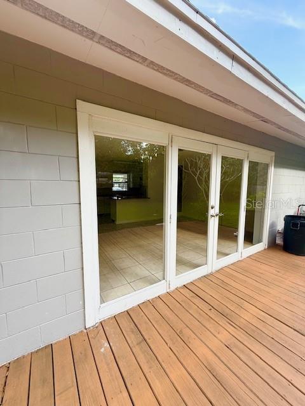

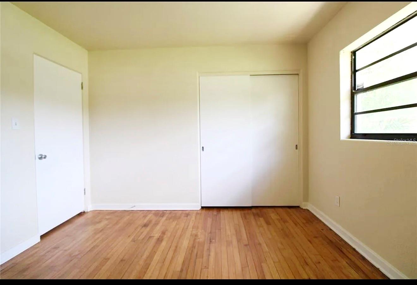
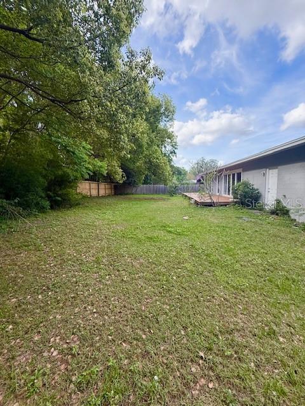

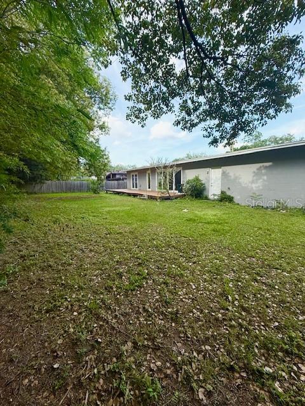
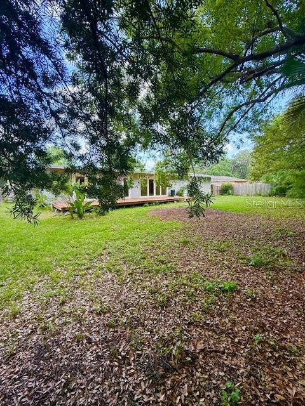
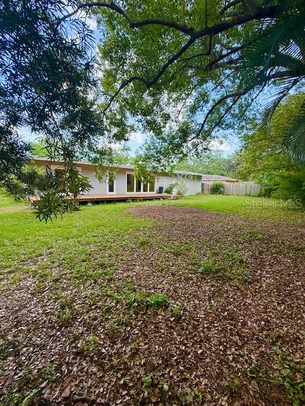
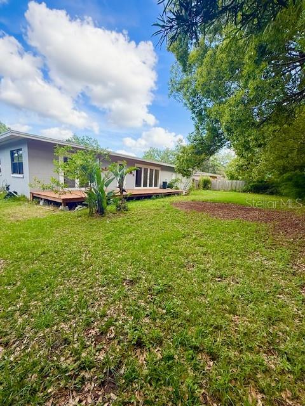
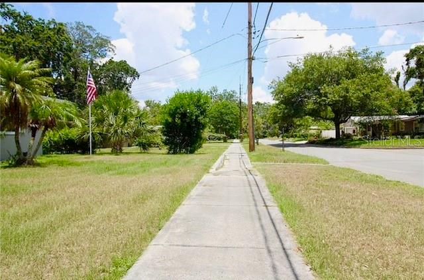
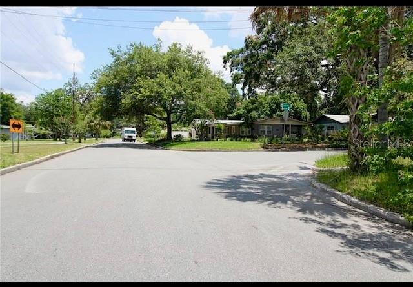
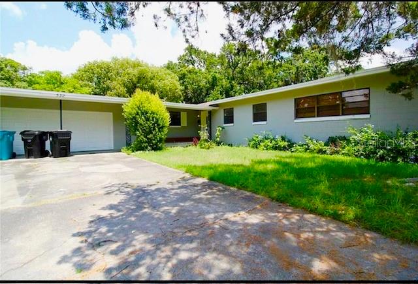
- MLS#: O6296925 ( Residential )
- Street Address: 532 Madison Avenue
- Viewed: 10
- Price: $385,000
- Price sqft: $140
- Waterfront: No
- Year Built: 1957
- Bldg sqft: 2750
- Bedrooms: 4
- Total Baths: 2
- Full Baths: 2
- Garage / Parking Spaces: 2
- Days On Market: 15
- Additional Information
- Geolocation: 28.5508 / -81.3998
- County: ORANGE
- City: ORLANDO
- Zipcode: 32805
- Subdivision: Spring Lake Manor
- Elementary School: Rock Lake Elem
- Middle School: Carver Middle
- High School: Jones High
- Provided by: OLDE TOWN BROKERS INC
- Contact: Chrissy Gabriele
- 407-425-5069

- DMCA Notice
-
DescriptionLovely, spacioushome in Spring Lake Manor! This charming neighborhood sits just south of College Park and is adjacent to the heart of Downtown Orlando and beautiful Rock Lake. This four bedroom, two bathroom home has a great open floor plan. The home has a covered front porch, which leads into the foyer. The large living room has originalwood floors, a lots of windows and a wall of French doors that bring in so much light. The living room leads to a great open kitchen with a dining bar and updated flooring that flows with the dinette space and familyroom, perfectfor entertaining! The updated French doors bring the outside in when they are opened to the back deck that overlooks the fully fenced private backyard. Plenty of space for a garden and a pool. The primary bedroom offers an en suite bathroom with new flooring and a refreshed walk in shower and a huge 8 x 6 walk in closet! Acrossthe hall are three additional bedrooms with original wood floors and a second hall bath has a shower over tub. Home boasts an oversized 2 car garage, several storage and linen closets, lot is just over a quarter acre, roof and a/c were recently updated, the interior is freshly painted. Home is move in ready but has amazing potential to customize! Minutes to Advent Health, ORMC, Church Street Station The Kia Center, Dr. Phillips Arts Center, Colege Park / Edgwater, Mills 50, Winter Park, Lake Eola Park, Orlando Soccer Stadium, Camping World Statium, 5 Star Dining, Exciting Nightlife, Festivals, Parades and all of the fun that Orlando brings! Just 25 minutes to Disney, Universal Studios, Seaworld, and Orlando International Airport.
All
Similar
Features
Appliances
- Dishwasher
- Disposal
- Electric Water Heater
- Exhaust Fan
- Freezer
- Microwave
- Range
- Refrigerator
Home Owners Association Fee
- 0.00
Carport Spaces
- 0.00
Close Date
- 0000-00-00
Cooling
- Central Air
Country
- US
Covered Spaces
- 0.00
Exterior Features
- French Doors
- Lighting
- Private Mailbox
- Sidewalk
Flooring
- Tile
- Vinyl
- Wood
Furnished
- Unfurnished
Garage Spaces
- 2.00
Heating
- Central
- Electric
High School
- Jones High
Insurance Expense
- 0.00
Interior Features
- Ceiling Fans(s)
- Eat-in Kitchen
- Kitchen/Family Room Combo
- Open Floorplan
- Walk-In Closet(s)
Legal Description
- SPRING LAKE MANOR S/11 THE S 44 FT OF LOT 6 & N 44 FT LOT 7 BLK E
Levels
- One
Living Area
- 1960.00
Lot Features
- Sidewalk
- Paved
Middle School
- Carver Middle
Area Major
- 32805 - Orlando/Washington Shores
Net Operating Income
- 0.00
Occupant Type
- Vacant
Open Parking Spaces
- 0.00
Other Expense
- 0.00
Parcel Number
- 27-22-29-8244-05-061
Parking Features
- Driveway
- Garage Door Opener
- Off Street
- On Street
- Oversized
Pets Allowed
- Cats OK
- Dogs OK
Property Type
- Residential
Roof
- Shingle
School Elementary
- Rock Lake Elem
Sewer
- Public Sewer
Tax Year
- 2024
Township
- 22
Utilities
- Cable Available
- Electricity Available
- Phone Available
- Sewer Available
- Water Available
Views
- 10
Virtual Tour Url
- https://www.propertypanorama.com/instaview/stellar/O6296925
Water Source
- Public
Year Built
- 1957
Zoning Code
- R-1AA/T
Listing Data ©2025 Greater Fort Lauderdale REALTORS®
Listings provided courtesy of The Hernando County Association of Realtors MLS.
Listing Data ©2025 REALTOR® Association of Citrus County
Listing Data ©2025 Royal Palm Coast Realtor® Association
The information provided by this website is for the personal, non-commercial use of consumers and may not be used for any purpose other than to identify prospective properties consumers may be interested in purchasing.Display of MLS data is usually deemed reliable but is NOT guaranteed accurate.
Datafeed Last updated on April 20, 2025 @ 12:00 am
©2006-2025 brokerIDXsites.com - https://brokerIDXsites.com
