Share this property:
Contact Tyler Fergerson
Schedule A Showing
Request more information
- Home
- Property Search
- Search results
- 16336 Old Cheney Highway, ORLANDO, FL 32833
Property Photos
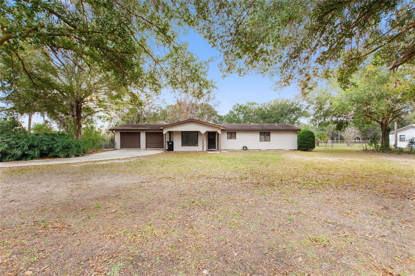

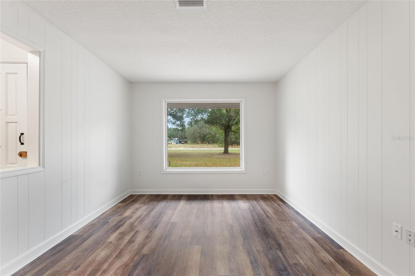
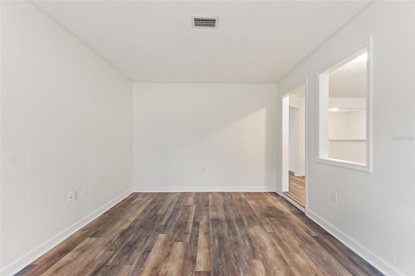
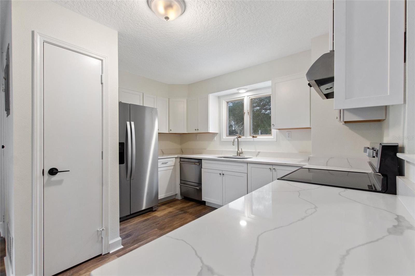
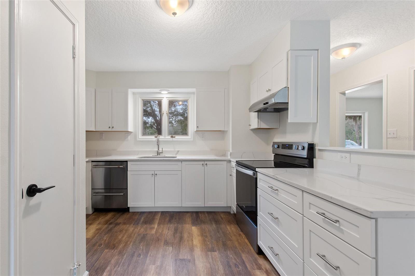
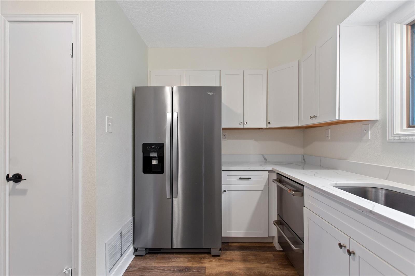
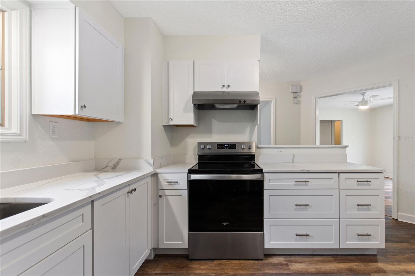
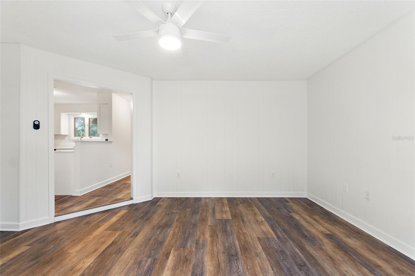
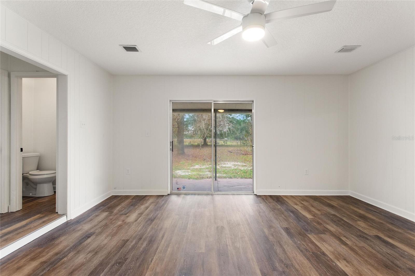
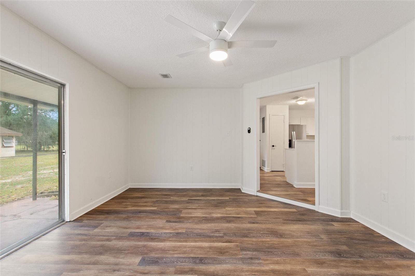
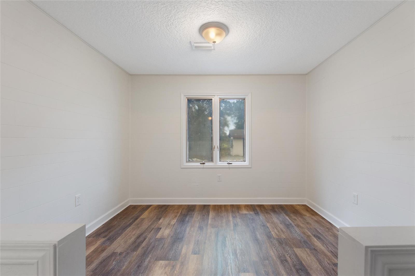
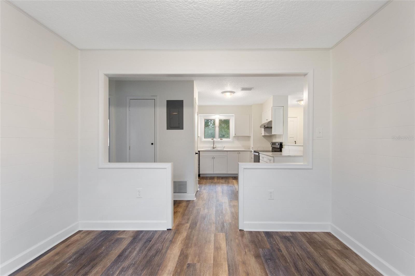
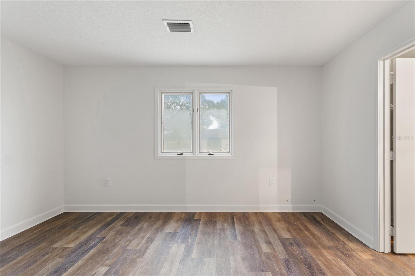
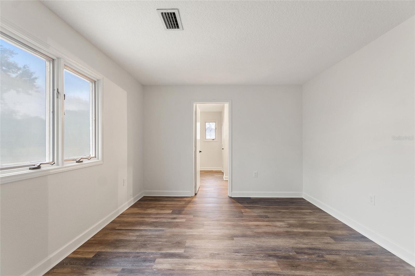
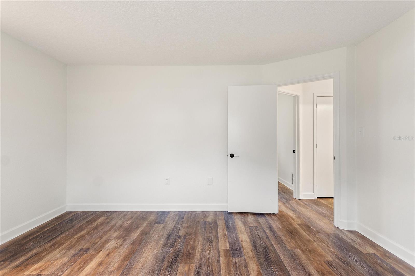
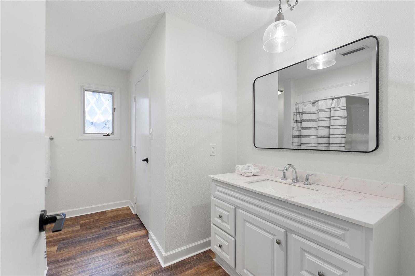
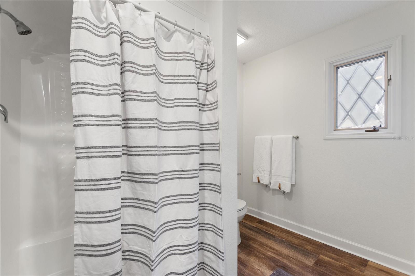

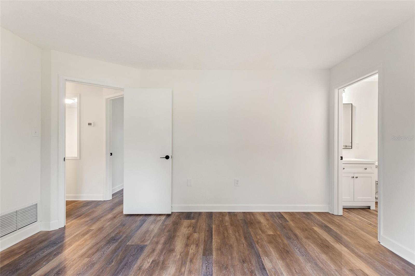
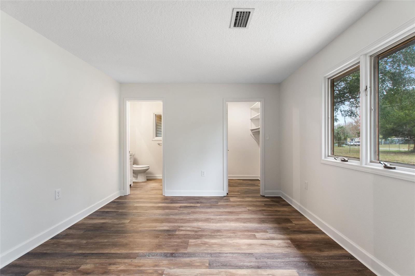
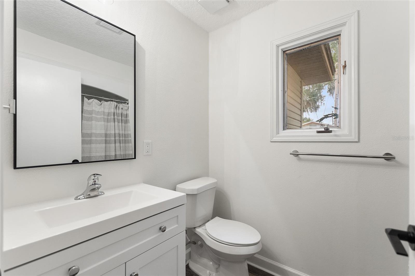
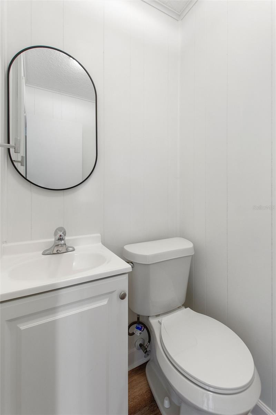
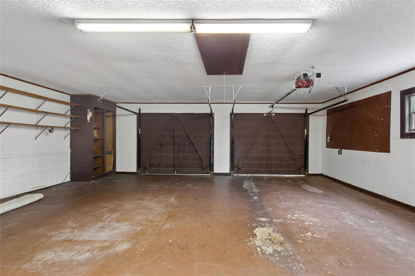
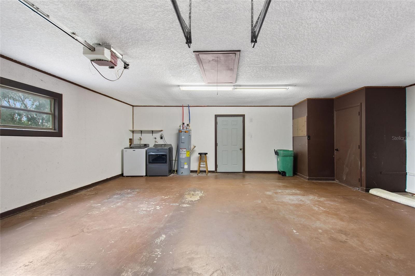
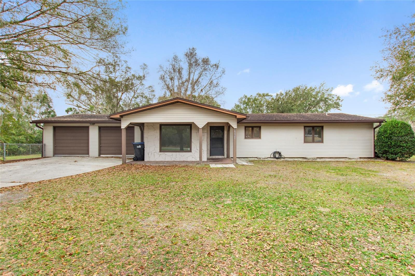
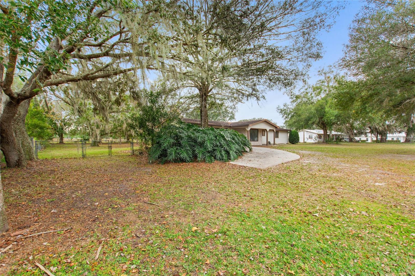
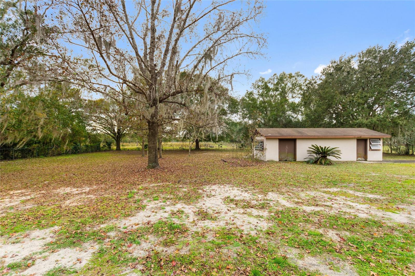
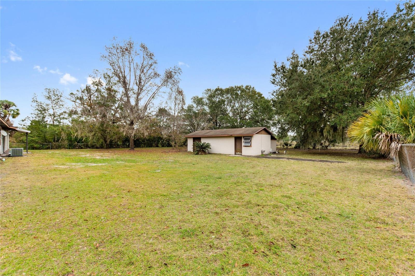
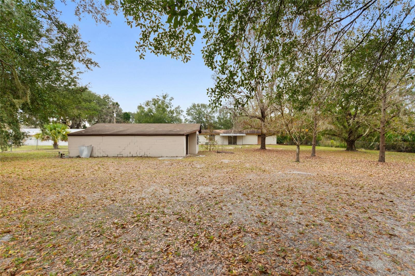
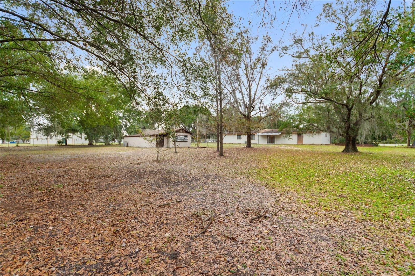
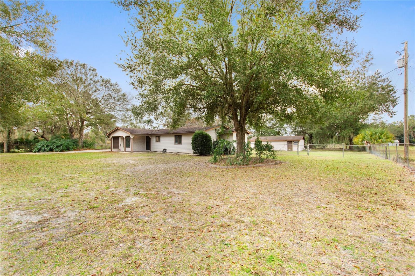
- MLS#: O6296855 ( Residential )
- Street Address: 16336 Old Cheney Highway
- Viewed: 8
- Price: $425,000
- Price sqft: $208
- Waterfront: No
- Year Built: 1978
- Bldg sqft: 2048
- Bedrooms: 2
- Total Baths: 3
- Full Baths: 2
- 1/2 Baths: 1
- Garage / Parking Spaces: 2
- Days On Market: 16
- Additional Information
- Geolocation: 28.5615 / -81.1395
- County: ORANGE
- City: ORLANDO
- Zipcode: 32833
- Subdivision: Seward Plantation
- Elementary School: Columbia Elem
- Middle School: Corner Lake Middle
- High School: East River High
- Provided by: COLDWELL BANKER REALTY
- Contact: Brad Merrell
- 407-696-8000

- DMCA Notice
-
DescriptionExperience the best of country living with this beautifully updated home situated on a private, fully fenced 1 acre lot with no rear neighborsperfect for pets and outdoor enjoyment. The flexible, spacious floor plan offers a formal living room that can easily serve as a home office, study, or den, along with a formal dining room and a cozy family room. This home features two generously sized 14x11 primary bedrooms, each with its own en suite bath and walk in closetideal for multi generational living or guest accommodations. A convenient half bath is located just off the family room for guests. Recent updates include fresh paint, knockdown ceilings, and stylish wood laminate flooring throughout. The bathrooms boast modern vanities and updated fixtures, while the kitchen shines with newer shaker style cabinetry, quartz countertops, stainless steel appliancesincluding a Whirlpool side by side refrigerator, two drawer dishwasher, glass cooktop stove, and a deep stainless steel sinkplus a closet pantry for extra storage. The interior is bright and welcoming, with lots of natural light and neutral tones throughout. The oversized two car garage offers two separate doors, a pull down attic stair, washer and dryer area, and a garage door opener. Outside, you'll find a level lot dotted with majestic oak trees and a large detached buildingperfect for a workshop, gym, hobby space, or additional entertaining area. Major systems have been upgraded for peace of mind, including a new septic and drain field in 2024 and a revamped water system in 2022. Dont miss this opportunity to own a private country retreat with room to spread out and make it your own!
All
Similar
Features
Appliances
- Dishwasher
- Dryer
- Electric Water Heater
- Range
- Range Hood
- Refrigerator
- Washer
Home Owners Association Fee
- 0.00
Carport Spaces
- 0.00
Close Date
- 0000-00-00
Cooling
- Central Air
Country
- US
Covered Spaces
- 0.00
Exterior Features
- Lighting
- Private Mailbox
- Rain Gutters
- Sliding Doors
- Storage
Fencing
- Chain Link
- Fenced
Flooring
- Laminate
Garage Spaces
- 2.00
Heating
- Central
High School
- East River High
Insurance Expense
- 0.00
Interior Features
- Ceiling Fans(s)
- Solid Surface Counters
- Stone Counters
- Thermostat
- Walk-In Closet(s)
Legal Description
- N 282.91 FT OF E 165 FT OF W 495 FT OF NE1/4 OF SW1/4 (LESS R/W ON N) OF SEC 20-22-32
Levels
- One
Living Area
- 1320.00
Lot Features
- Cleared
- In County
- Level
- Near Public Transit
- Oversized Lot
- Paved
Middle School
- Corner Lake Middle
Area Major
- 32833 - Orlando/Wedgefield/Rocket City/Cape Orland
Net Operating Income
- 0.00
Occupant Type
- Vacant
Open Parking Spaces
- 0.00
Other Expense
- 0.00
Other Structures
- Barn(s)
- Shed(s)
- Storage
- Workshop
Parcel Number
- 20-22-32-0000-00-013
Parking Features
- Driveway
- Garage Door Opener
- Oversized
Pets Allowed
- Yes
Possession
- Close Of Escrow
Property Condition
- Completed
Property Type
- Residential
Roof
- Shingle
School Elementary
- Columbia Elem
Sewer
- Septic Tank
Style
- Ranch
Tax Year
- 2024
Township
- 22
Utilities
- Cable Available
- Electricity Connected
Water Source
- Well
Year Built
- 1978
Zoning Code
- A-2
Listing Data ©2025 Greater Fort Lauderdale REALTORS®
Listings provided courtesy of The Hernando County Association of Realtors MLS.
Listing Data ©2025 REALTOR® Association of Citrus County
Listing Data ©2025 Royal Palm Coast Realtor® Association
The information provided by this website is for the personal, non-commercial use of consumers and may not be used for any purpose other than to identify prospective properties consumers may be interested in purchasing.Display of MLS data is usually deemed reliable but is NOT guaranteed accurate.
Datafeed Last updated on April 21, 2025 @ 12:00 am
©2006-2025 brokerIDXsites.com - https://brokerIDXsites.com
