Share this property:
Contact Tyler Fergerson
Schedule A Showing
Request more information
- Home
- Property Search
- Search results
- 1802 Candlenut Circle, APOPKA, FL 32712
Property Photos
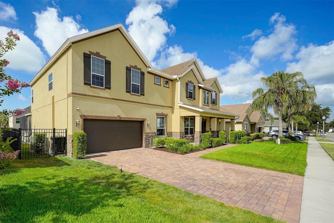

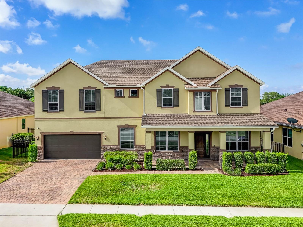
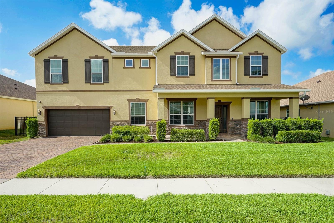
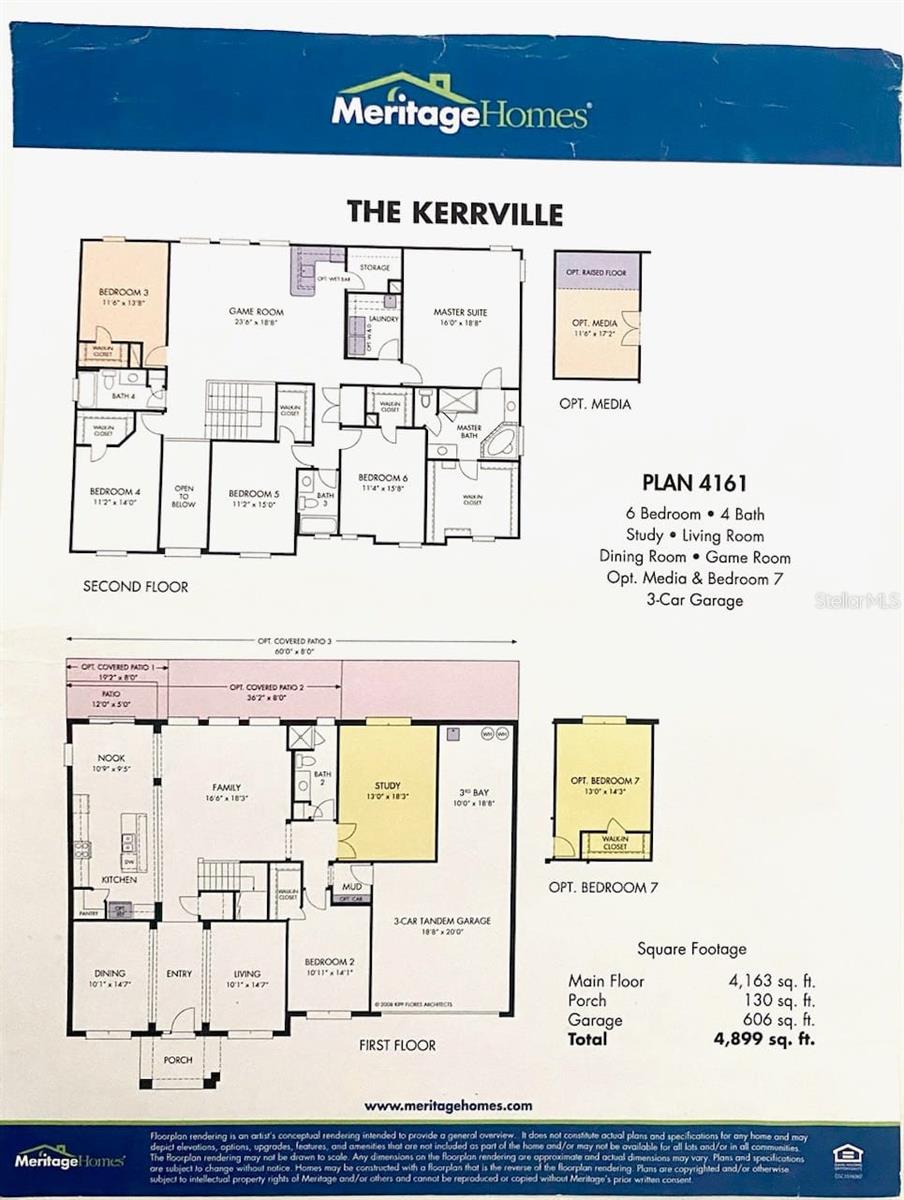
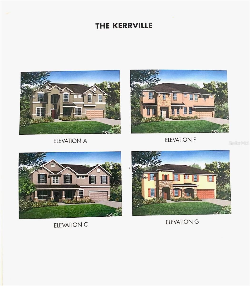

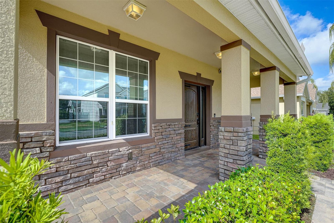






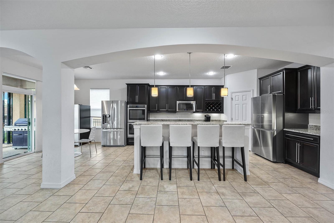
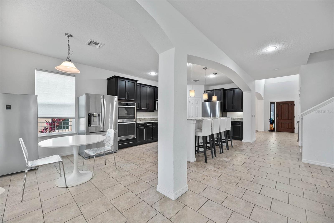
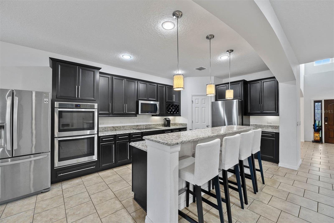
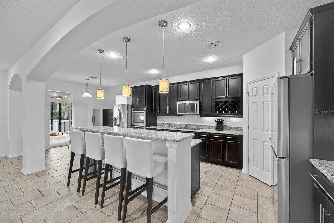
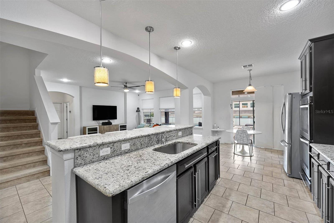
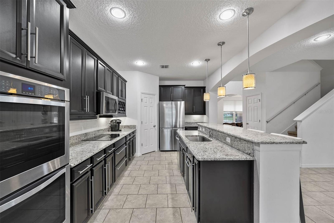
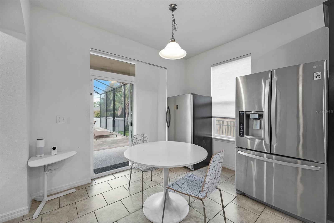
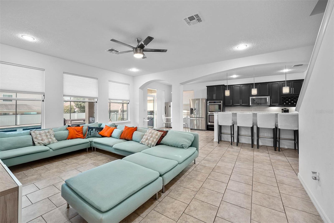
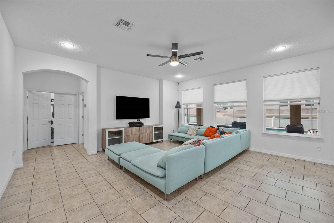
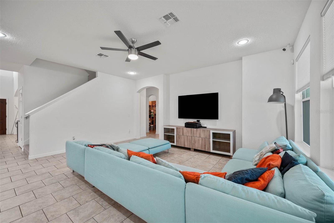
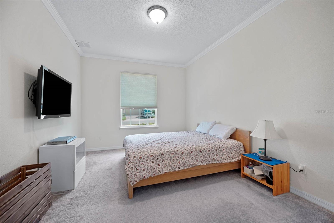

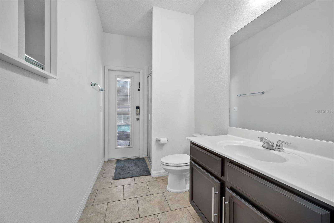
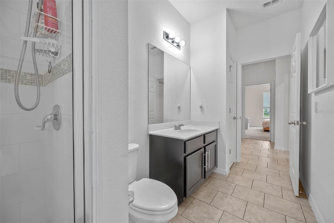
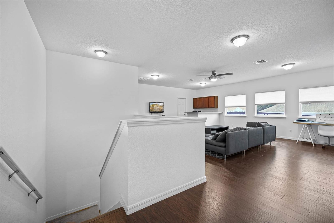
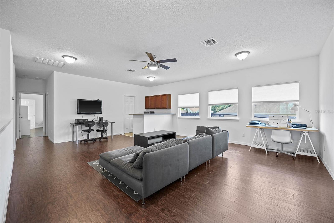
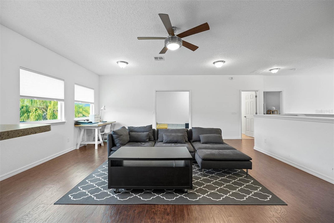
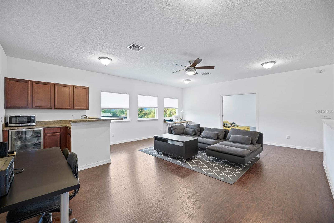
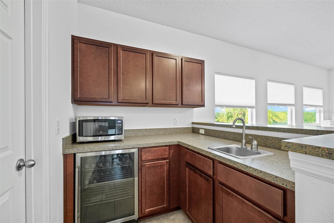
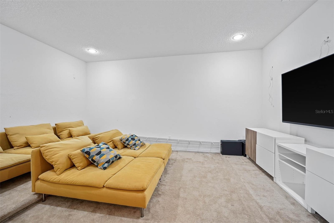
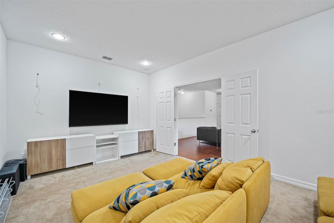
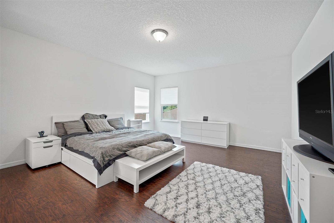
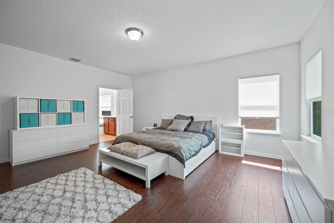
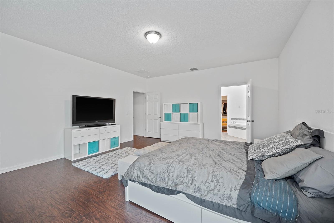

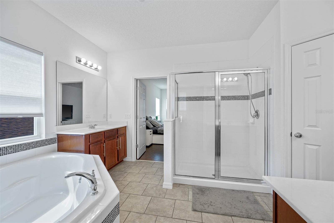


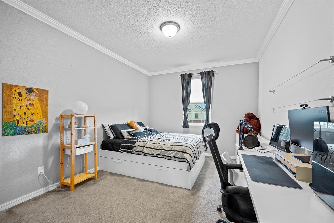

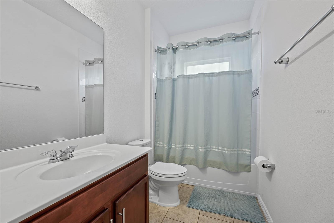
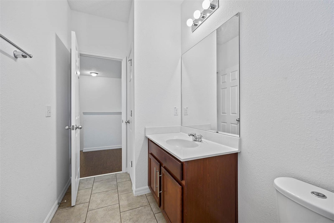
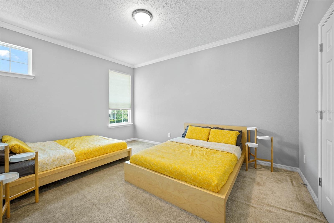
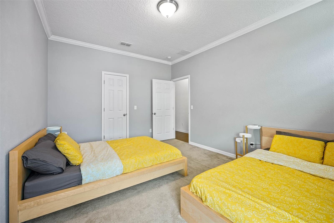
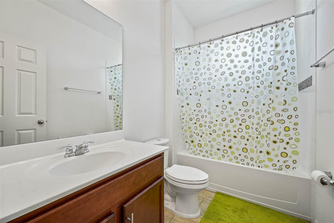
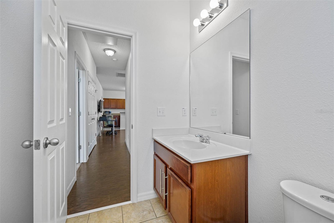
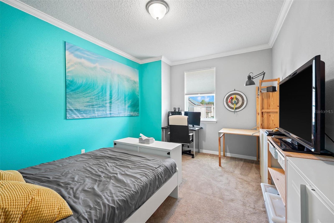


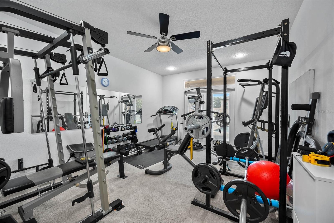
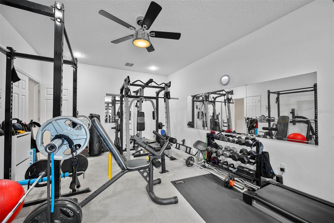

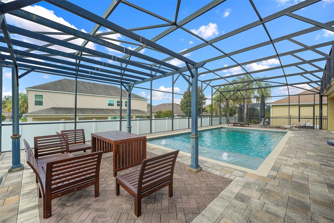
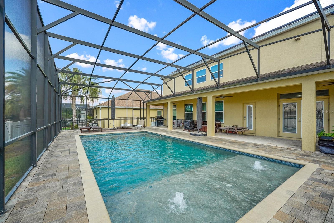
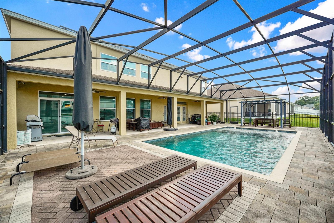
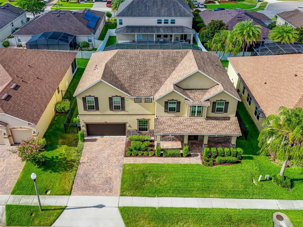
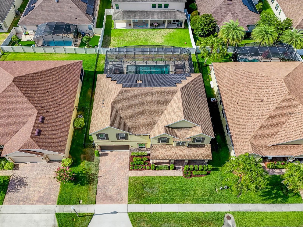
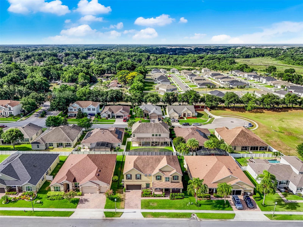
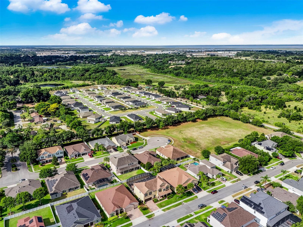

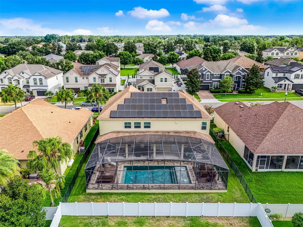
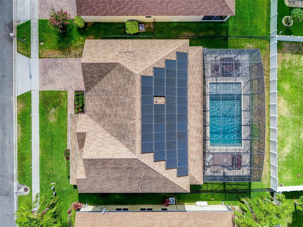
- MLS#: O6296849 ( Residential )
- Street Address: 1802 Candlenut Circle
- Viewed: 15
- Price: $790,000
- Price sqft: $145
- Waterfront: No
- Year Built: 2015
- Bldg sqft: 5441
- Bedrooms: 5
- Total Baths: 4
- Full Baths: 4
- Garage / Parking Spaces: 3
- Days On Market: 4
- Additional Information
- Geolocation: 28.7068 / -81.5486
- County: ORANGE
- City: APOPKA
- Zipcode: 32712
- Subdivision: Fisher Plantation B D E
- Elementary School: Wolf Lake Elem
- Middle School: Wolf Lake Middle
- High School: Apopka High
- Provided by: ERIZIA REALTY INVESTMENTS
- Contact: RealEstateJo Louis
- 407-775-6003

- DMCA Notice
-
DescriptionDiscover Your Dream Home in Apopka, FL! This stunning 5 bedroom, 4 bathroom single family pool home is the perfect blend of luxury, functionality, and peace of mindideally located near all the major parks in the Orlando area. Equipped with fully paid off Tesla solar panels and two Powerwall backup batteries, this home not only delivers incredible energy efficiency but also unmatched reliability. In fact, it was the only home for miles with electricity during the hurricanesoffering true resilience when it matters most. For eco conscious homeowners, the property features two electric vehicle charging outlets. Inside, the gourmet kitchen is a chefs dream, showcasing stainless steel appliances, a convection stovetop, and a double oven. Upstairs, enjoy a spacious loft complete with a bar and a media roomideal for entertaining. Additional flexible spaces include a home gym and a second media room that can easily be converted into extra bedrooms to suit your lifestyle. Step outside to your private oasis featuring a sparkling pool, perfect for relaxing or hosting unforgettable outdoor gatherings. This home has it allmodern amenities, smart energy solutions, and a prime location. Dont miss this rare opportunity to own one of the most well equipped homes in Apopka. Schedule your tour today! https://vimeo.com/955939399
All
Similar
Features
Appliances
- Built-In Oven
- Convection Oven
- Dishwasher
- Disposal
- Dryer
- Microwave
- Range
- Range Hood
- Refrigerator
- Washer
Home Owners Association Fee
- 800.00
Association Name
- Cheryl Zook
Association Phone
- 407-788-6700
Carport Spaces
- 0.00
Close Date
- 0000-00-00
Cooling
- Central Air
Country
- US
Covered Spaces
- 0.00
Exterior Features
- Other
- Sliding Doors
Fencing
- Vinyl
Flooring
- Carpet
- Ceramic Tile
- Other
Garage Spaces
- 3.00
Heating
- Central
- Electric
- Heat Pump
- Solar
High School
- Apopka High
Insurance Expense
- 0.00
Interior Features
- Built-in Features
- Ceiling Fans(s)
- Coffered Ceiling(s)
- Eat-in Kitchen
- High Ceilings
- Kitchen/Family Room Combo
- PrimaryBedroom Upstairs
- Tray Ceiling(s)
- Walk-In Closet(s)
- Wet Bar
Legal Description
- FISHER PLANTATION 67/29 LOT 38
Levels
- Two
Living Area
- 4165.00
Middle School
- Wolf Lake Middle
Area Major
- 32712 - Apopka
Net Operating Income
- 0.00
Occupant Type
- Owner
Open Parking Spaces
- 0.00
Other Expense
- 0.00
Parcel Number
- 31-20-28-2833-00-380
Parking Features
- Electric Vehicle Charging Station(s)
- Garage Door Opener
Pets Allowed
- Breed Restrictions
- Cats OK
- Dogs OK
Pool Features
- In Ground
Property Type
- Residential
Roof
- Shingle
School Elementary
- Wolf Lake Elem
Sewer
- Public Sewer
Tax Year
- 2024
Township
- 20
Utilities
- BB/HS Internet Available
- Cable Available
- Cable Connected
- Electricity Available
- Electricity Connected
- Public
- Sewer Available
- Solar
- Sprinkler Recycled
- Water Available
- Water Connected
Views
- 15
Virtual Tour Url
- https://www.propertypanorama.com/instaview/stellar/O6296849
Water Source
- None
Year Built
- 2015
Listing Data ©2025 Greater Fort Lauderdale REALTORS®
Listings provided courtesy of The Hernando County Association of Realtors MLS.
Listing Data ©2025 REALTOR® Association of Citrus County
Listing Data ©2025 Royal Palm Coast Realtor® Association
The information provided by this website is for the personal, non-commercial use of consumers and may not be used for any purpose other than to identify prospective properties consumers may be interested in purchasing.Display of MLS data is usually deemed reliable but is NOT guaranteed accurate.
Datafeed Last updated on April 20, 2025 @ 12:00 am
©2006-2025 brokerIDXsites.com - https://brokerIDXsites.com
