Share this property:
Contact Tyler Fergerson
Schedule A Showing
Request more information
- Home
- Property Search
- Search results
- 836 Copperfield Terrace, CASSELBERRY, FL 32707
Property Photos


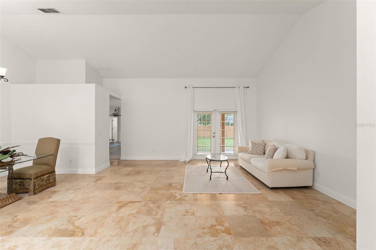
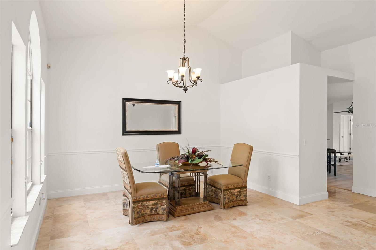
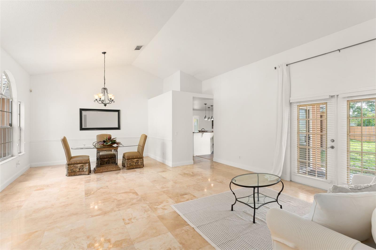

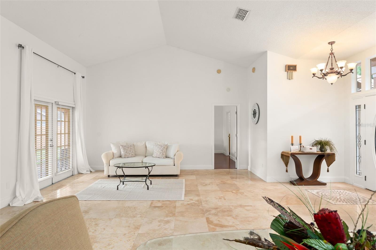
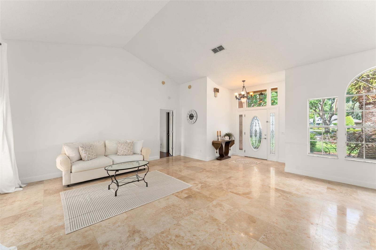
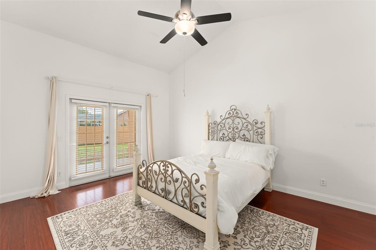
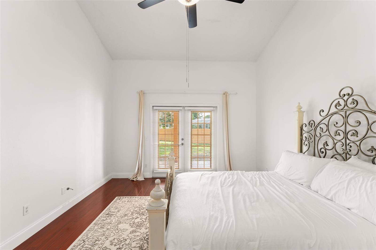
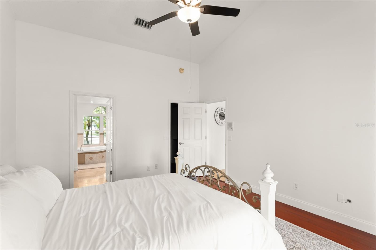
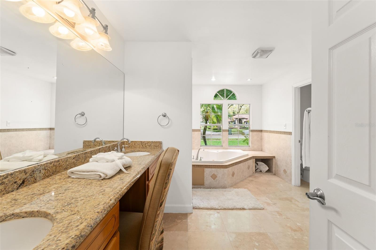
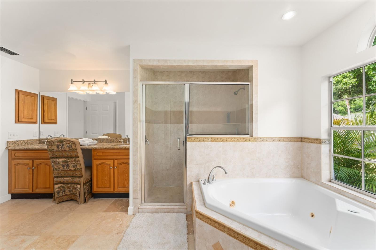
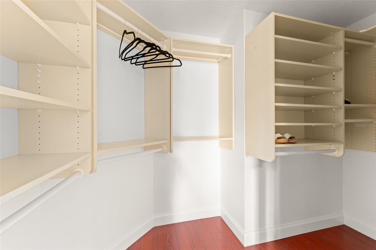
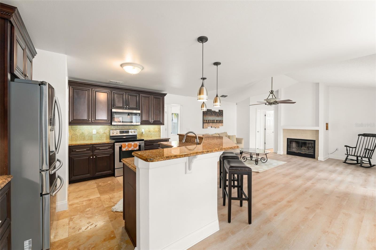
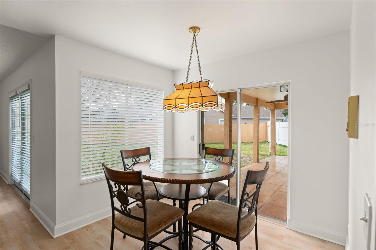
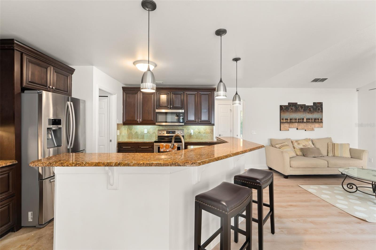
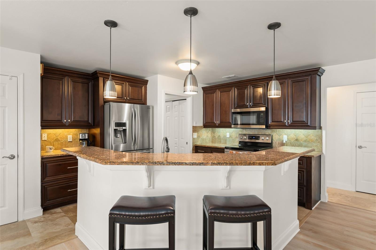
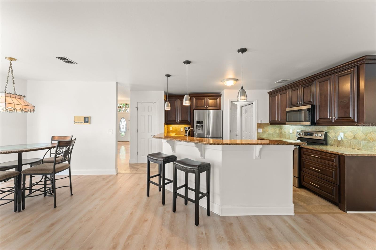
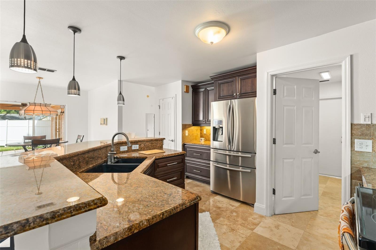
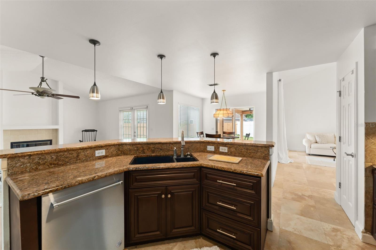
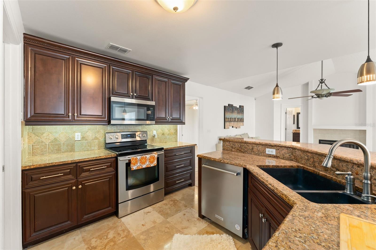
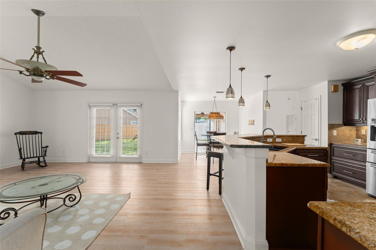
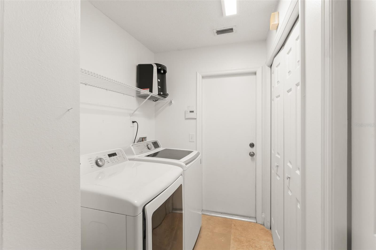
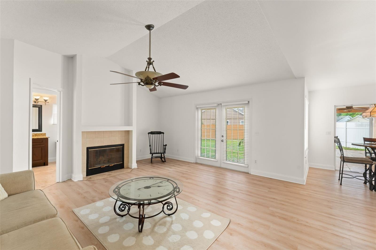
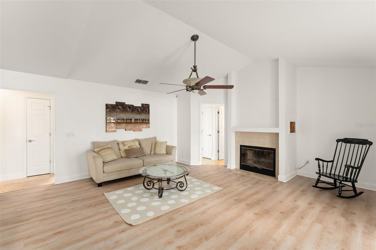
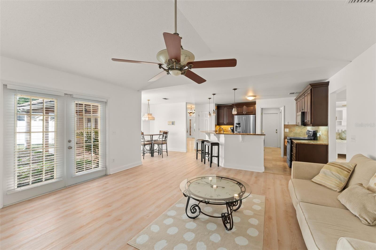
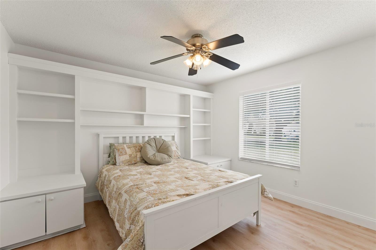
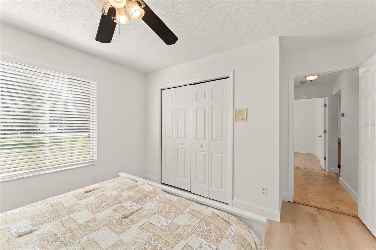
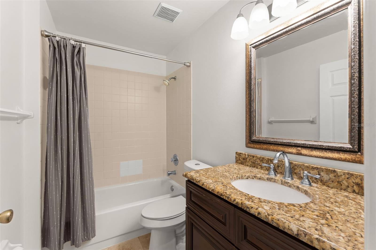
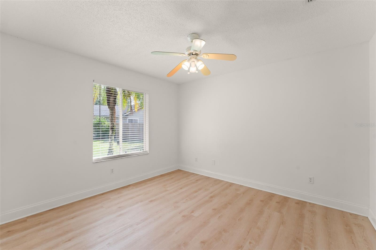
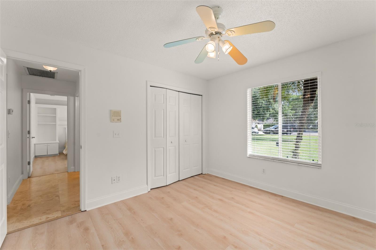
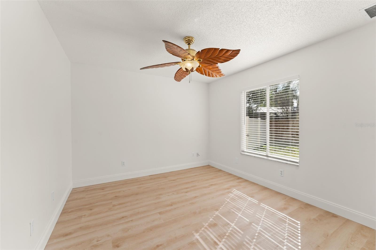
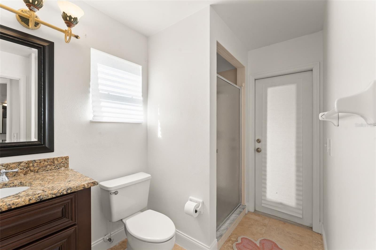
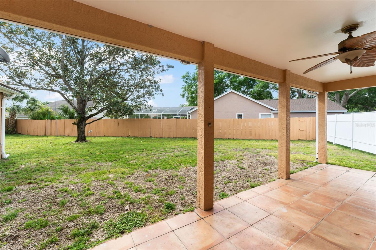
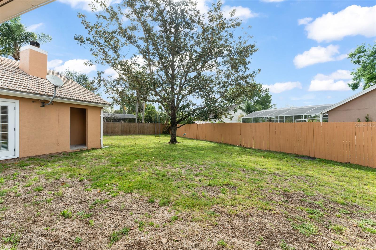
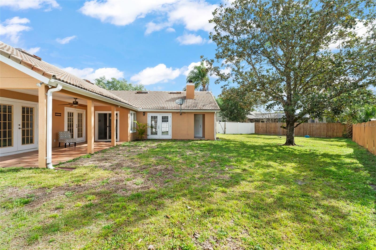
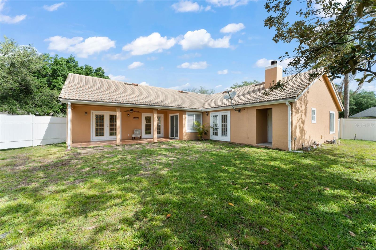
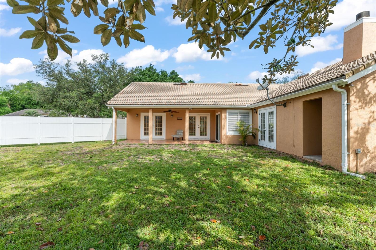
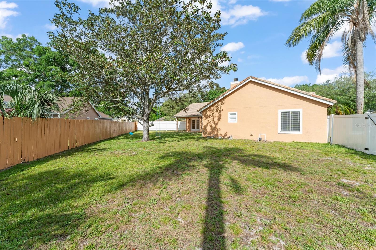
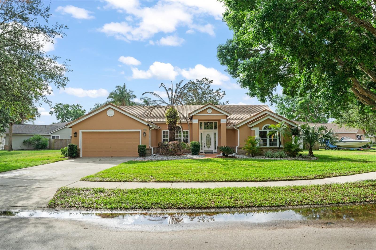
- MLS#: O6296794 ( Residential )
- Street Address: 836 Copperfield Terrace
- Viewed: 23
- Price: $545,000
- Price sqft: $181
- Waterfront: No
- Year Built: 1993
- Bldg sqft: 3003
- Bedrooms: 4
- Total Baths: 3
- Full Baths: 3
- Garage / Parking Spaces: 2
- Days On Market: 16
- Additional Information
- Geolocation: 28.6502 / -81.3017
- County: SEMINOLE
- City: CASSELBERRY
- Zipcode: 32707
- Subdivision: Copperfield
- Elementary School: Red Bug Elementary
- Middle School: South Seminole Middle
- High School: Lake Howell High
- Provided by: KELLER WILLIAMS REALTY AT THE PARKS
- Contact: Thomas Nickley, Jr
- 407-629-4420

- DMCA Notice
-
Description**This property qualifies for a closing cost credit up to $8,100 through the Sellers preferred lender.**Welcome home to this newly remodeled stunning 4 bedroom, 3 bathroom home nestled on an oversized lot, that offers spacious living with an inviting open concept design. Step through the front door into a formal living and dining area, where elegant French doors lead out to the backyard. To the right, the private primary suite boasts vaulted ceilings, additional French doors, and a luxurious ensuite featuring a double sink vanity, a soaking jetted tub, a stand up shower, and a generous walk in closet. The heart of the home is the open concept kitchen and family room, complete with a cozy fireplace and an adjacent eat in nook. The kitchen showcases stainless steel appliances, floor to ceiling cabinetry, granite countertops, and a breakfast bar for casual dining. Two secondary bedrooms are conveniently located off the hallway to the left, while the fourth bedroom sits at the back of the home near the third full bathroom. Outside, the covered patio overlooks a vast backyard, perfect for entertaining or relaxing in your private outdoor retreat. The interior of this home features travertine tile, wood and simulated wood flooring throughout as well as fresh interior and exterior paint. This stunning community offers a low quarterly HOA, is zoned for top rated Seminole County schools, and close to parks for family outdoor activities. Dont miss the opportunity to call this exceptional home yours! Schedule your private showing today!
All
Similar
Features
Appliances
- Dishwasher
- Disposal
- Dryer
- Electric Water Heater
- Microwave
- Range
- Refrigerator
- Washer
Home Owners Association Fee
- 170.00
Association Name
- Signature Management Solution
Association Phone
- 407-379-1455
Carport Spaces
- 0.00
Close Date
- 0000-00-00
Cooling
- Central Air
Country
- US
Covered Spaces
- 0.00
Exterior Features
- French Doors
- Irrigation System
- Lighting
- Private Mailbox
- Rain Gutters
- Sidewalk
- Sliding Doors
Fencing
- Wood
Flooring
- Luxury Vinyl
- Travertine
- Wood
Garage Spaces
- 2.00
Heating
- Central
High School
- Lake Howell High
Insurance Expense
- 0.00
Interior Features
- Ceiling Fans(s)
- Eat-in Kitchen
- High Ceilings
- Kitchen/Family Room Combo
- Living Room/Dining Room Combo
- Open Floorplan
- Split Bedroom
- Thermostat
- Vaulted Ceiling(s)
- Walk-In Closet(s)
Legal Description
- LOT 60 COPPERFIELD PB 43 PGS 93 & 94
Levels
- One
Living Area
- 2256.00
Middle School
- South Seminole Middle
Area Major
- 32707 - Casselberry
Net Operating Income
- 0.00
Occupant Type
- Vacant
Open Parking Spaces
- 0.00
Other Expense
- 0.00
Parcel Number
- 22-21-30-510-0000-0600
Pets Allowed
- Yes
Property Type
- Residential
Roof
- Tile
School Elementary
- Red Bug Elementary
Sewer
- Public Sewer
Style
- Traditional
Tax Year
- 2024
Township
- 21
Utilities
- Electricity Connected
- Public
- Sprinkler Meter
- Street Lights
Views
- 23
Virtual Tour Url
- https://www.propertypanorama.com/instaview/stellar/O6296794
Water Source
- Public
Year Built
- 1993
Zoning Code
- R-1A
Listing Data ©2025 Greater Fort Lauderdale REALTORS®
Listings provided courtesy of The Hernando County Association of Realtors MLS.
Listing Data ©2025 REALTOR® Association of Citrus County
Listing Data ©2025 Royal Palm Coast Realtor® Association
The information provided by this website is for the personal, non-commercial use of consumers and may not be used for any purpose other than to identify prospective properties consumers may be interested in purchasing.Display of MLS data is usually deemed reliable but is NOT guaranteed accurate.
Datafeed Last updated on April 21, 2025 @ 12:00 am
©2006-2025 brokerIDXsites.com - https://brokerIDXsites.com
