Share this property:
Contact Tyler Fergerson
Schedule A Showing
Request more information
- Home
- Property Search
- Search results
- 32613 View Haven Lane, SORRENTO, FL 32776
Property Photos
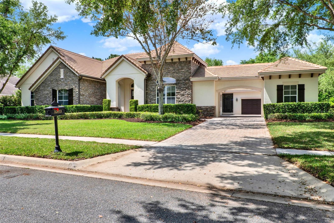

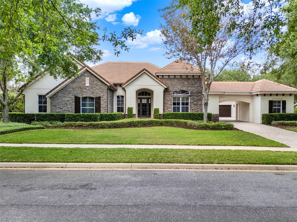
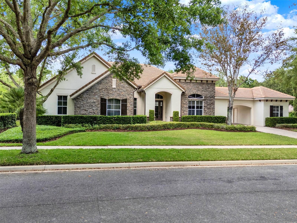
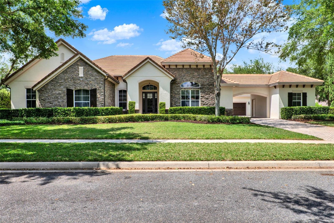
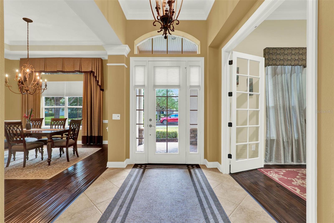
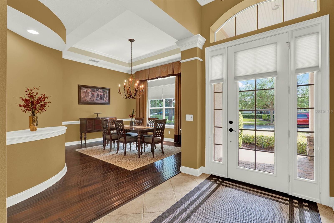
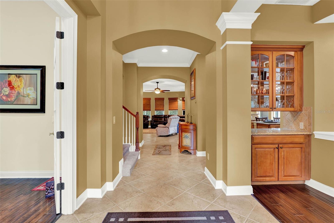
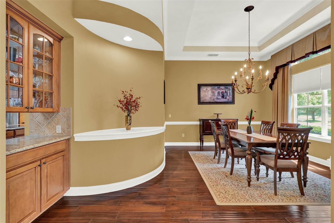

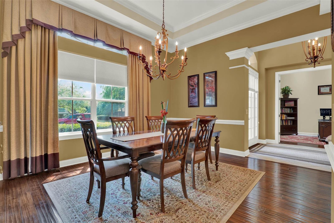
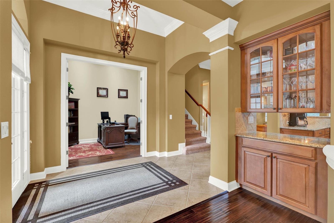
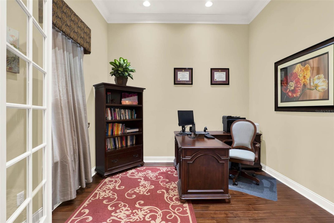
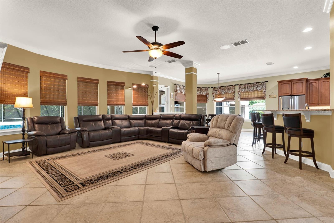
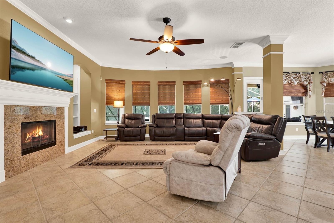
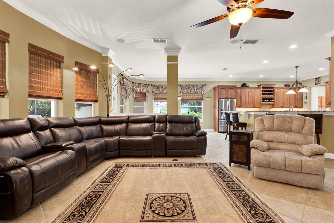
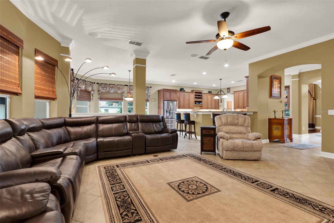
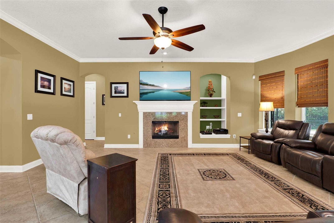
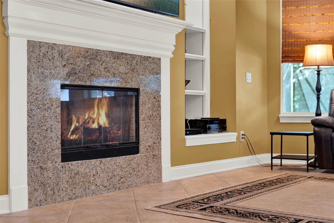

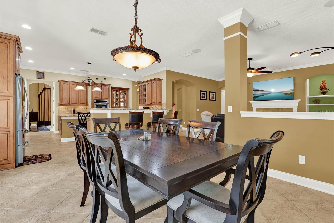
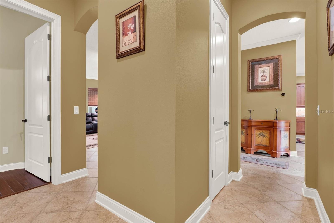
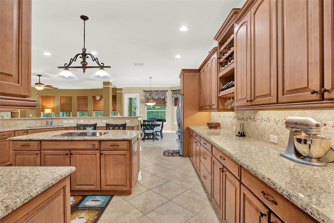
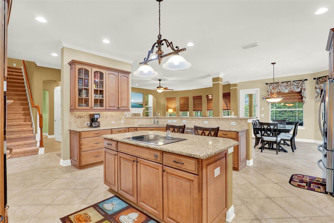
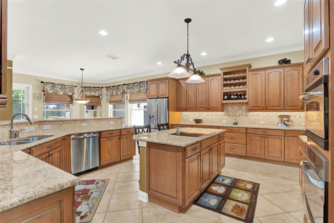
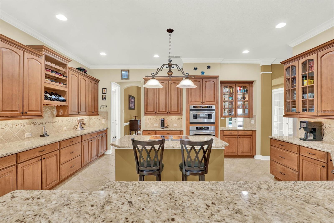

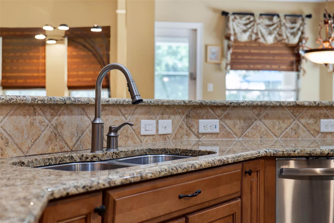
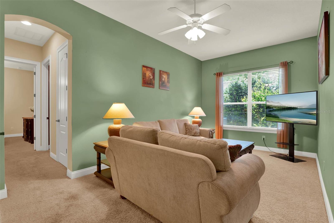
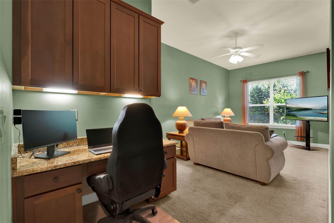
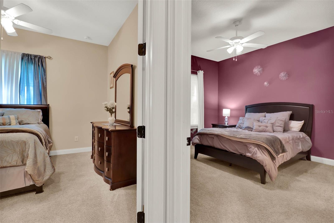
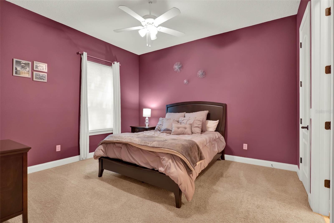
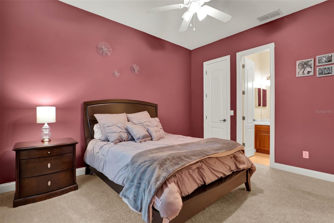
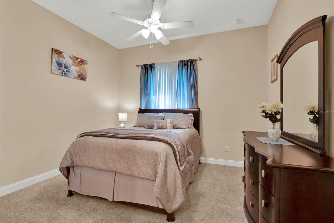
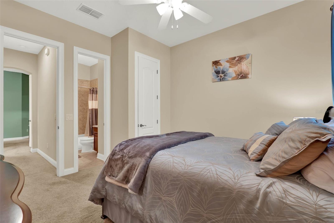
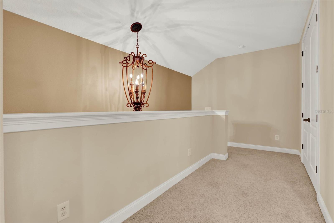
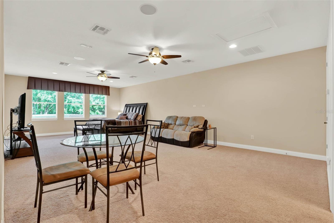
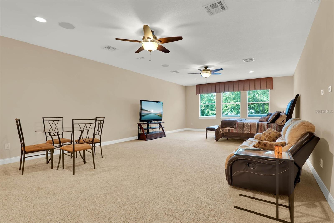
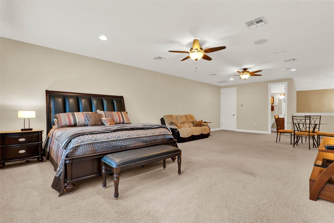
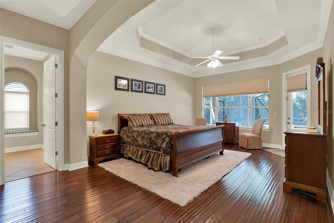
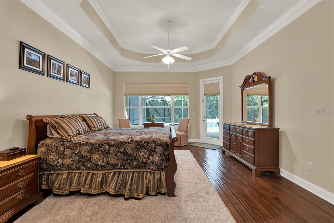
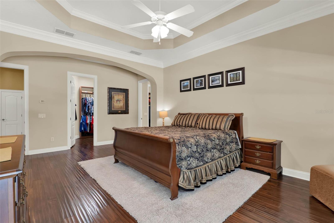
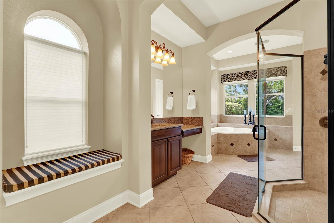
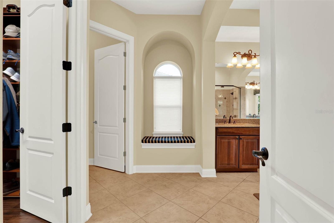
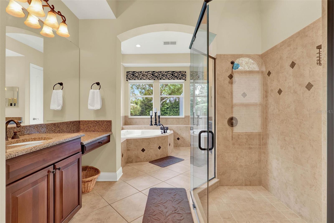
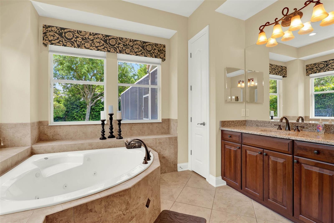
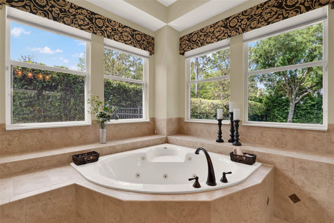
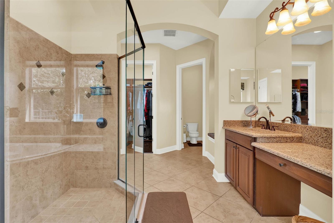
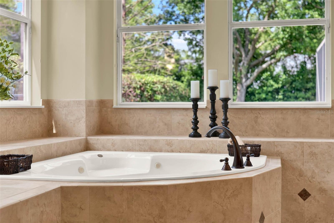
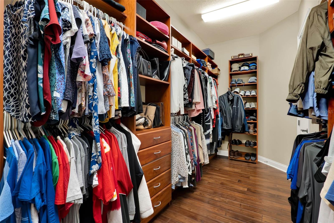
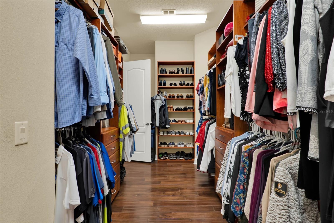
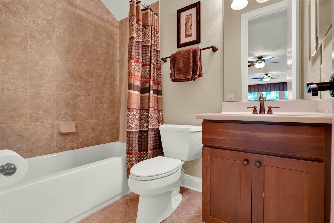
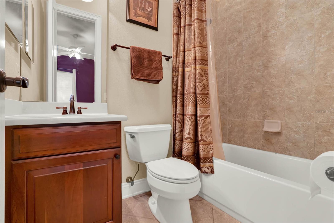
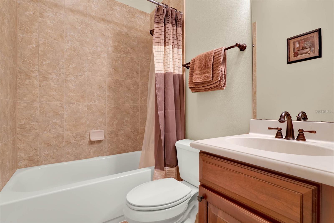
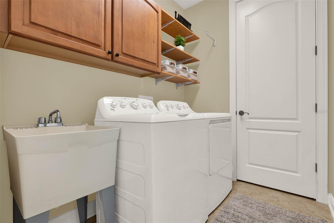
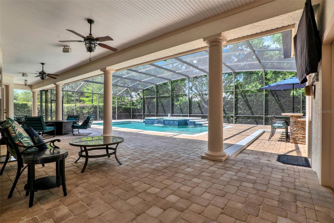
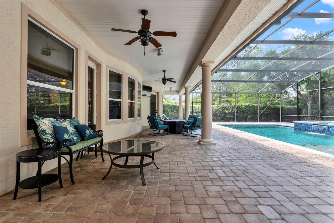
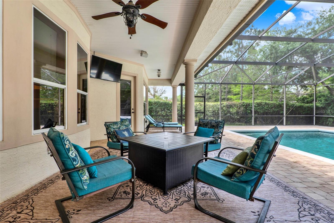
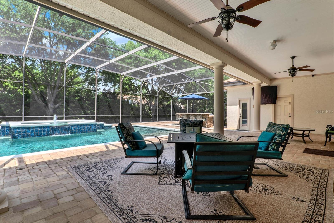
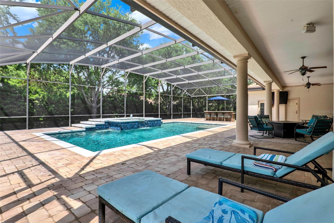
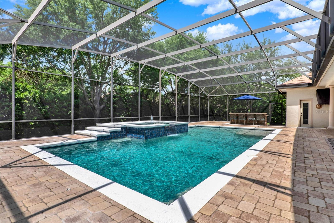
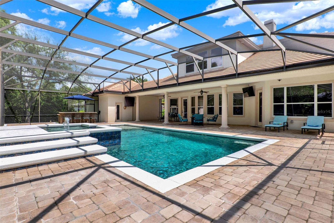
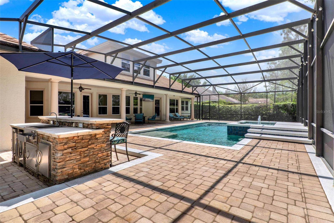

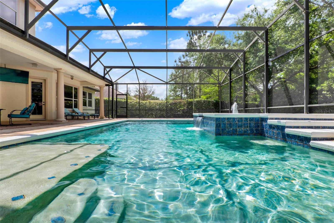
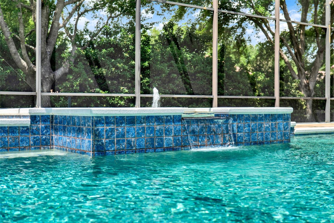
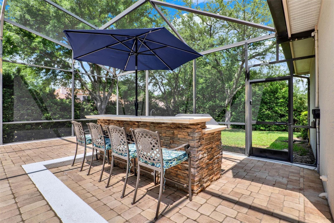
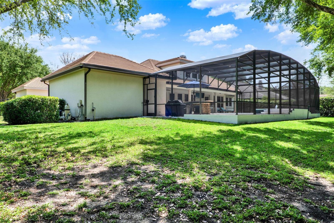
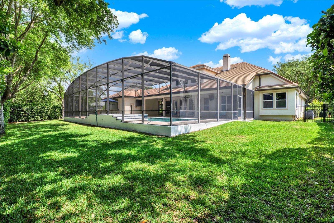
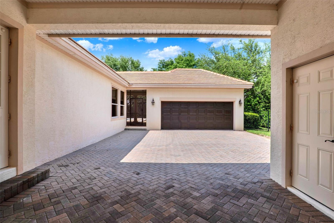
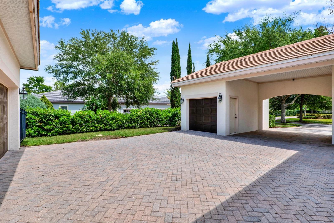
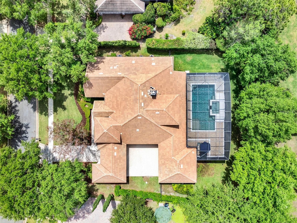
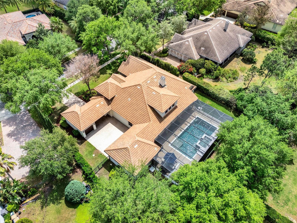
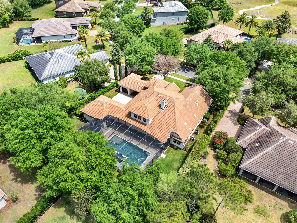

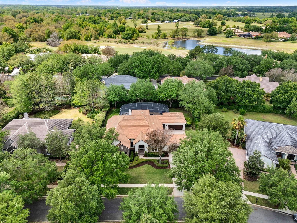
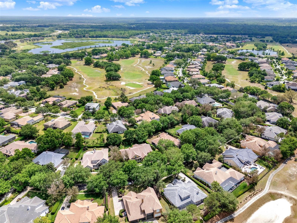
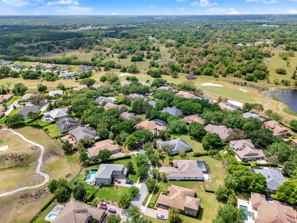
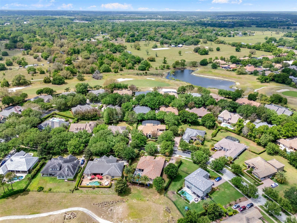
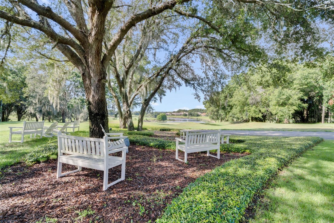
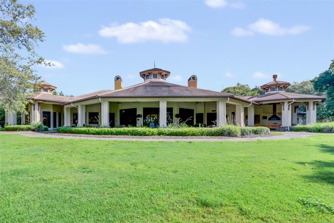
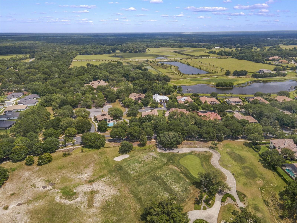
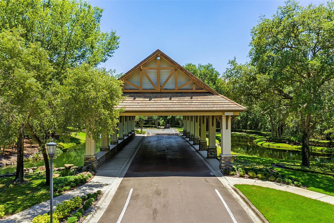
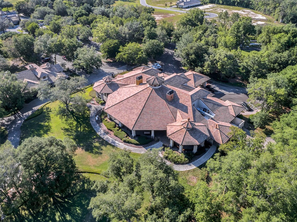
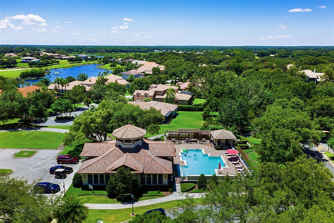
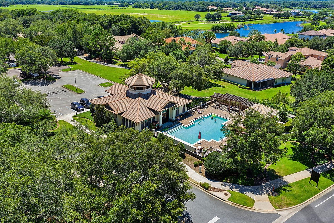
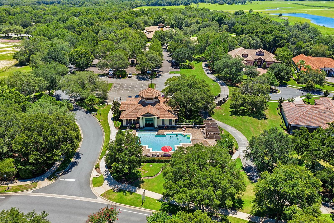
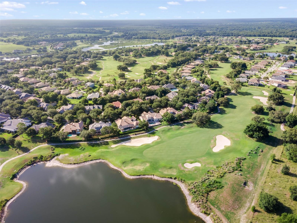
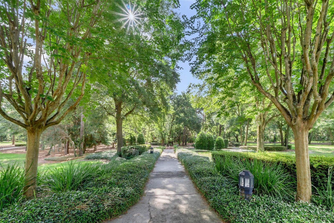
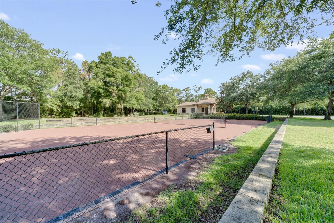
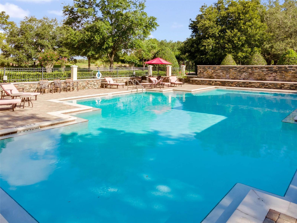

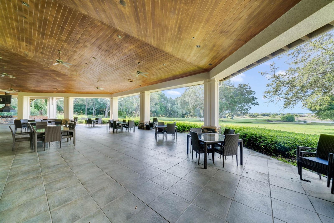
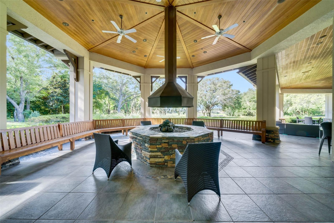
- MLS#: O6296726 ( Residential )
- Street Address: 32613 View Haven Lane
- Viewed: 15
- Price: $890,000
- Price sqft: $164
- Waterfront: No
- Year Built: 2007
- Bldg sqft: 5435
- Bedrooms: 4
- Total Baths: 6
- Full Baths: 4
- 1/2 Baths: 2
- Garage / Parking Spaces: 3
- Days On Market: 15
- Additional Information
- Geolocation: 28.825 / -81.5328
- County: LAKE
- City: SORRENTO
- Zipcode: 32776
- Subdivision: Heathrow Country Estate
- Elementary School: Sorrento Elementary
- Middle School: Mount Dora Middle
- High School: Mount Dora High
- Provided by: KELLER WILLIAMS REALTY AT THE PARKS
- Contact: Mark Adams
- 407-629-4420

- DMCA Notice
-
DescriptionWelcome to luxury living redefined in the exclusive, guard gated golf community of RedTail Country Club in Sorrento, Florida. This custom 4,074 sq ft estate is the epitome of elegance, privacy, and Florida lifestyle, located just moments from the fairway and surrounded by lush landscaping. Step inside to soaring ceilings, an abundance of natural light, and finely crafted details throughout. With 4 spacious bedrooms, 6 beautifully appointed bathrooms, and a 3 car garage, this home is designed to impress and built for comfort. At the heart of the home lies a HUGE gourmet chefs kitchen, outfitted with premium appliances, custom cabinetry, granite countertops, and an oversized island perfect for gathering with family and friends. The open floor plan flows seamlessly into formal and informal living spaces, each offering a warm, inviting ambiance with picturesque views. Your resort style backyard is a true showstopperfeaturing a sparkling pool with water features, expansive patio areas, and space for both relaxation and entertainment. Whether you're hosting a summer soire or enjoying a quiet evening under the stars, this outdoor oasis delivers year round enjoyment. The primary suite is a private retreat with a spa inspired en suite bathroom, dual vanities, soaking tub, walk in shower, and generous closet space. Each additional bedroom offers its own en suite bath, ideal for family or guests. Located in the prestigious RedTail community, residents enjoy world class amenities including: A championship 18 hole golf course, Fitness center, Elegant clubhouse dining & social events, Scenic walking trails and Community Pool. All just a short drive from Lake Mary, downtown Orlando, and the charm of Mount Dora. Dont miss this rare opportunity to own a one of a kind estate in one of Central Floridas most sought after golf communities.
All
Similar
Features
Appliances
- Bar Fridge
- Built-In Oven
- Cooktop
- Dishwasher
- Disposal
- Dryer
- Electric Water Heater
- Microwave
- Refrigerator
Home Owners Association Fee
- 1040.00
Association Name
- Castle Group/Graham Shanks
Association Phone
- 352-383-2859
Carport Spaces
- 0.00
Close Date
- 0000-00-00
Cooling
- Central Air
Country
- US
Covered Spaces
- 0.00
Exterior Features
- Irrigation System
- Lighting
- Outdoor Grill
- Outdoor Kitchen
- Private Mailbox
- Sidewalk
- Storage
Flooring
- Carpet
- Ceramic Tile
- Hardwood
Garage Spaces
- 3.00
Heating
- Electric
High School
- Mount Dora High
Insurance Expense
- 0.00
Interior Features
- Built-in Features
- Ceiling Fans(s)
- Coffered Ceiling(s)
- Crown Molding
- Eat-in Kitchen
- High Ceilings
- Kitchen/Family Room Combo
- Open Floorplan
- Primary Bedroom Main Floor
- Stone Counters
- Tray Ceiling(s)
- Window Treatments
Legal Description
- HEATHROW COUNTRY ESTATE HOMES PHASE ONE PB 52 PG 6-11 LOT 57 ORB 5547 PG 325
Levels
- Two
Living Area
- 4074.00
Middle School
- Mount Dora Middle
Area Major
- 32776 - Sorrento / Mount Plymouth
Net Operating Income
- 0.00
Occupant Type
- Owner
Open Parking Spaces
- 0.00
Other Expense
- 0.00
Parcel Number
- 20-19-28-0800-000-05700
Pets Allowed
- Yes
Pool Features
- Heated
- In Ground
- Lighting
- Outside Bath Access
- Screen Enclosure
Property Type
- Residential
Roof
- Tile
School Elementary
- Sorrento Elementary
Sewer
- Public Sewer
Tax Year
- 2024
Township
- 19S
Utilities
- Cable Connected
- Propane
- Public
- Sewer Connected
- Street Lights
- Water Connected
Views
- 15
Virtual Tour Url
- https://media.devoredesign.com/sites/xambqaz/unbranded
Water Source
- Public
Year Built
- 2007
Zoning Code
- PUD
Listing Data ©2025 Greater Fort Lauderdale REALTORS®
Listings provided courtesy of The Hernando County Association of Realtors MLS.
Listing Data ©2025 REALTOR® Association of Citrus County
Listing Data ©2025 Royal Palm Coast Realtor® Association
The information provided by this website is for the personal, non-commercial use of consumers and may not be used for any purpose other than to identify prospective properties consumers may be interested in purchasing.Display of MLS data is usually deemed reliable but is NOT guaranteed accurate.
Datafeed Last updated on April 20, 2025 @ 12:00 am
©2006-2025 brokerIDXsites.com - https://brokerIDXsites.com
