Share this property:
Contact Tyler Fergerson
Schedule A Showing
Request more information
- Home
- Property Search
- Search results
- 1725 Marcia Drive, ORLANDO, FL 32807
Property Photos
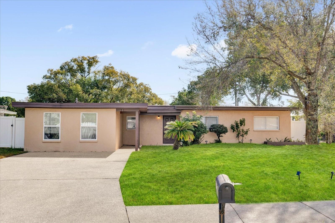

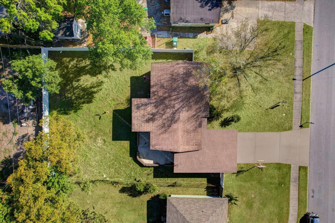
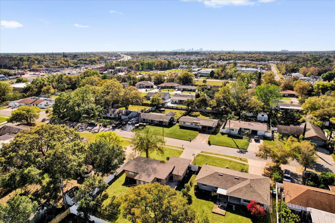
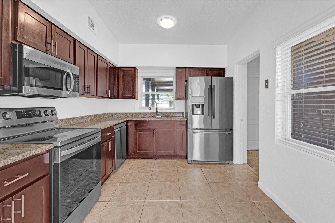
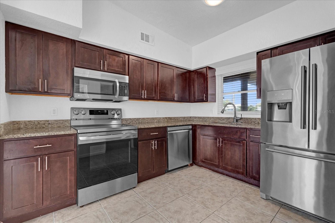
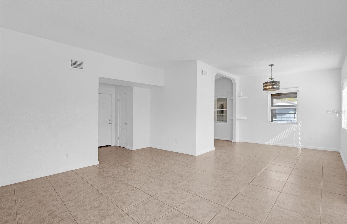
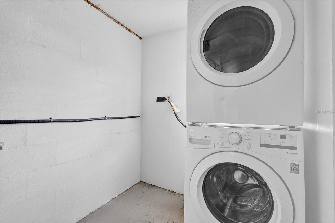
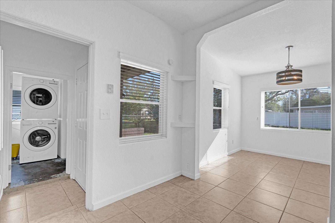
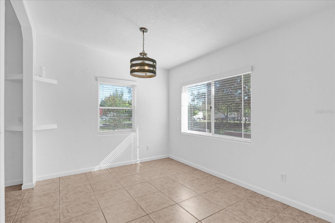
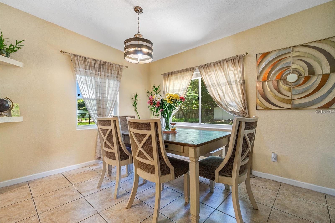
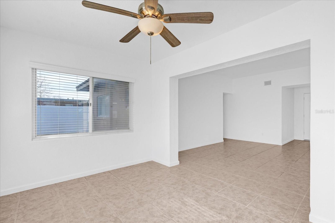
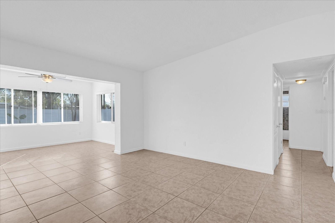
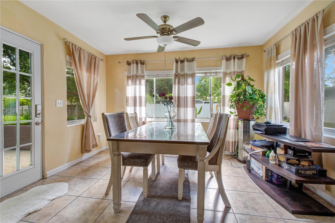
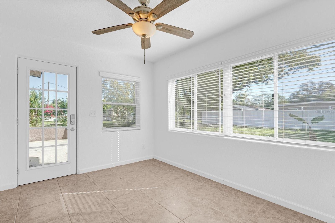
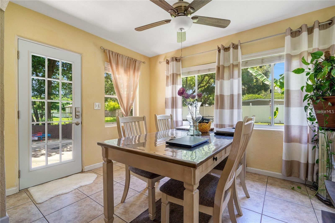

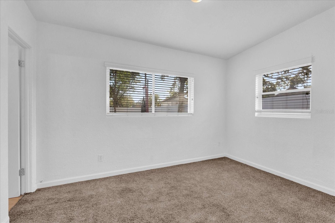
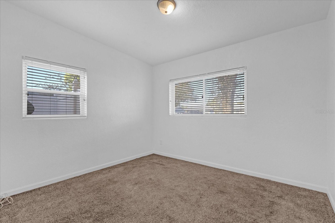
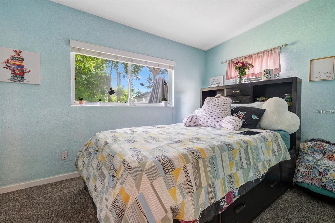
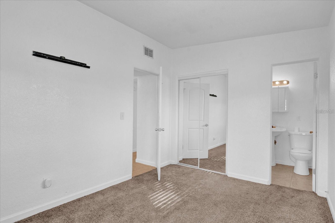
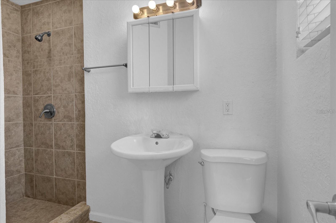
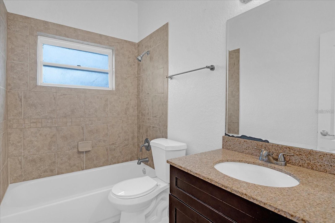
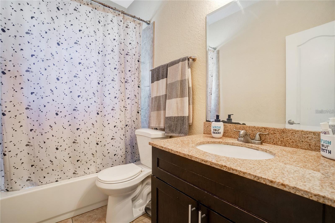
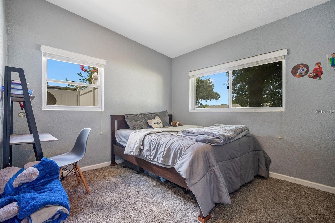
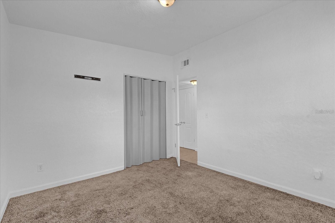
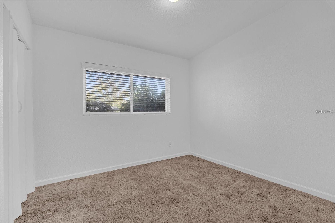
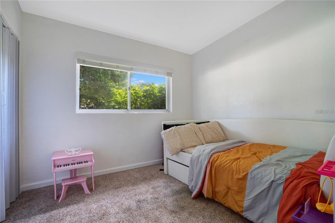
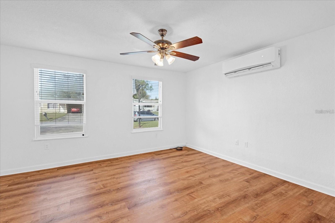
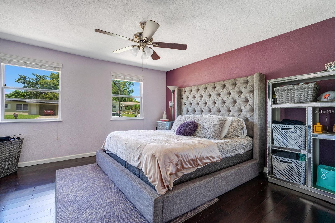
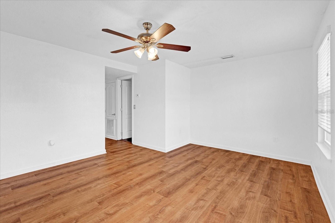
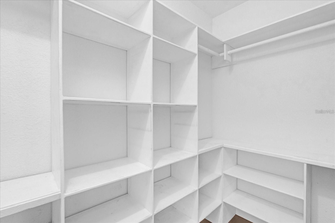
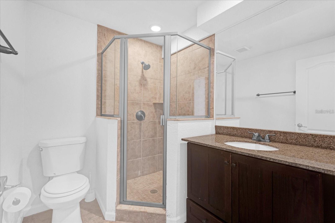
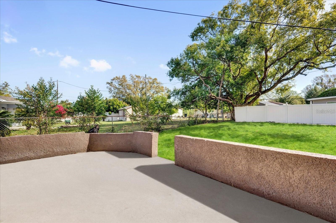
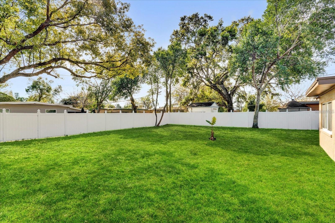
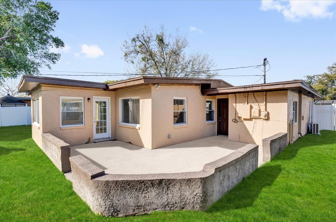
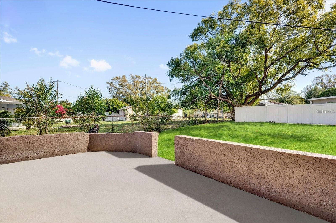
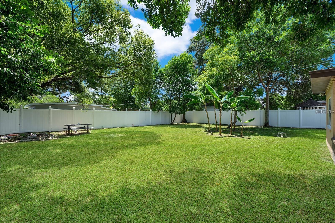
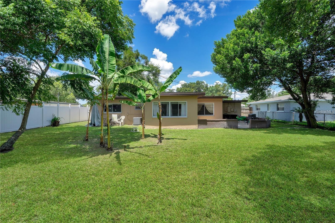
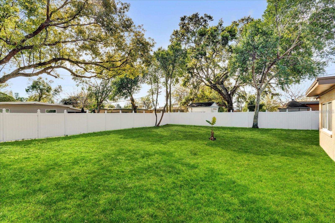
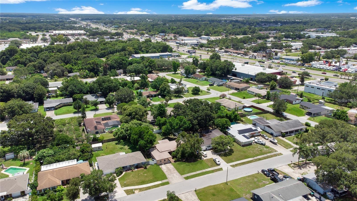
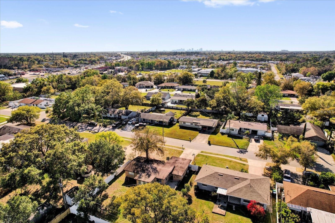
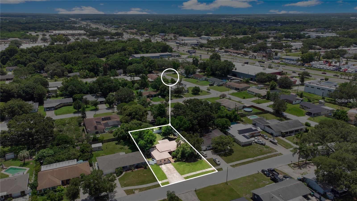
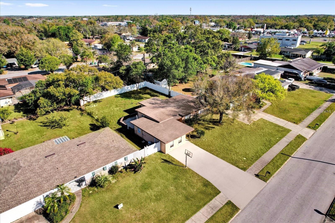
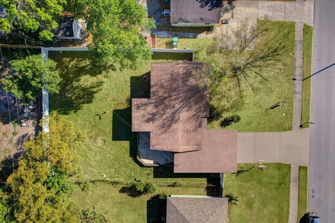
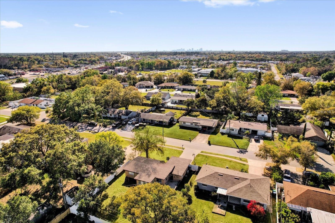
- MLS#: O6296613 ( Residential )
- Street Address: 1725 Marcia Drive
- Viewed: 8
- Price: $415,000
- Price sqft: $202
- Waterfront: No
- Year Built: 1958
- Bldg sqft: 2057
- Bedrooms: 4
- Total Baths: 3
- Full Baths: 3
- Days On Market: 15
- Additional Information
- Geolocation: 28.5696 / -81.292
- County: ORANGE
- City: ORLANDO
- Zipcode: 32807
- Subdivision: Tiffany Terrace
- Elementary School: Cheney Elem
- Middle School: Glenridge Middle
- High School: Winter Park High
- Provided by: CALL IT CLOSED INTL REALTY
- Contact: david Hijar
- 407-338-3339

- DMCA Notice
-
DescriptionStunning 4 Bedroom Home with In Law Suite in Highly Desirable Tiffany Terrace! A+ Winter Park School District Welcome to this beautifully upgraded home in the sought after Tiffany Terrace, nestled in the heart of the highly acclaimed Winter Park School District. Offering the perfect blend of luxury, comfort, and versatility, this property is a rare find with something for everyone. Key Features: In Law Suite: A private, self contained suite with its own entrance, recently updated with a brand new AC system (2025) and fully permitted by the city. Whether you're looking for a guest retreat, multi generational living space, or rental potential, this suite offers incredible flexibility. Modern Kitchen & Living: The main home boasts a gourmet kitchen featuring sleek granite countertops, shaker style cabinetry, and top of the line stainless steel LG appliances. Perfect for cooking, entertaining, or simply enjoying your morning coffee in style. Luxurious Master Suites: Two spacious master suites, each with a private, en suite bathroom, offering comfort and privacy. Ideal for larger families or those who value extra space. Recently Renovated: New roof installed in 2021, re piped in 2020, and electrical work permitted and completed in 2023, ensuring the home is up to date and move in ready with modern amenities. Prime Location: Centrally located with easy access to downtown Orlando, Winter Park, Baldwin Park, and just minutes from Orlando International Airport, I 408, and I 417. Whether you're commuting for work or heading to the beach, you're only an hour from the coast. Incredible Convenience: A short drive to world class dining, shopping, entertainment, and the areas top attractions. Plus, you're within walking distance of parks, schools, and all that this vibrant neighborhood has to offer. This is more than just a homeits a lifestyle. Dont miss the opportunity to own in this highly coveted location with endless potential. Schedule your private showing today and fall in love with all that this exceptional property has to offer!
All
Similar
Features
Appliances
- Cooktop
- Dishwasher
- Disposal
- Dryer
- Electric Water Heater
- Freezer
- Microwave
- Range
- Range Hood
- Refrigerator
Home Owners Association Fee
- 0.00
Carport Spaces
- 0.00
Close Date
- 0000-00-00
Cooling
- Central Air
Country
- US
Covered Spaces
- 0.00
Exterior Features
- Lighting
- Private Mailbox
- Rain Gutters
- Sidewalk
- Storage
Fencing
- Fenced
Flooring
- Carpet
- Ceramic Tile
Garage Spaces
- 0.00
Heating
- Central
- Electric
High School
- Winter Park High
Insurance Expense
- 0.00
Interior Features
- Cathedral Ceiling(s)
- Ceiling Fans(s)
- Solid Wood Cabinets
- Stone Counters
- Vaulted Ceiling(s)
- Walk-In Closet(s)
Legal Description
- TIFFANY TERRACE U/138 LOT 11 BLK E
Levels
- One
Living Area
- 1780.00
Lot Features
- City Limits
- Landscaped
- Near Public Transit
- Sidewalk
- Paved
Middle School
- Glenridge Middle
Area Major
- 32807 - Orlando/Azalea Park/Park Manor
Net Operating Income
- 0.00
Occupant Type
- Vacant
Open Parking Spaces
- 0.00
Other Expense
- 0.00
Parcel Number
- 14-22-30-8646-05-110
Parking Features
- Driveway
- Open
Pets Allowed
- Cats OK
- Dogs OK
- Yes
Property Type
- Residential
Roof
- Other
School Elementary
- Cheney Elem
Sewer
- Septic Tank
Style
- Custom
- Ranch
Tax Year
- 2024
Township
- 22
Utilities
- BB/HS Internet Available
- Cable Available
- Electricity Available
- Fire Hydrant
- Phone Available
- Public
- Sewer Available
- Sewer Connected
- Street Lights
- Underground Utilities
- Water Available
- Water Connected
View
- City
Water Source
- Public
Year Built
- 1958
Zoning Code
- R-1A
Listing Data ©2025 Greater Fort Lauderdale REALTORS®
Listings provided courtesy of The Hernando County Association of Realtors MLS.
Listing Data ©2025 REALTOR® Association of Citrus County
Listing Data ©2025 Royal Palm Coast Realtor® Association
The information provided by this website is for the personal, non-commercial use of consumers and may not be used for any purpose other than to identify prospective properties consumers may be interested in purchasing.Display of MLS data is usually deemed reliable but is NOT guaranteed accurate.
Datafeed Last updated on April 20, 2025 @ 12:00 am
©2006-2025 brokerIDXsites.com - https://brokerIDXsites.com
