Share this property:
Contact Tyler Fergerson
Schedule A Showing
Request more information
- Home
- Property Search
- Search results
- 1905 Lady Avenue, OCOEE, FL 34761
Property Photos
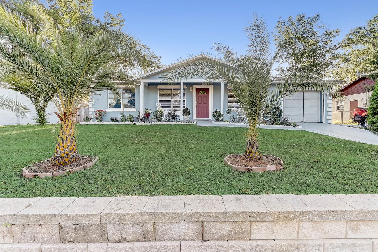

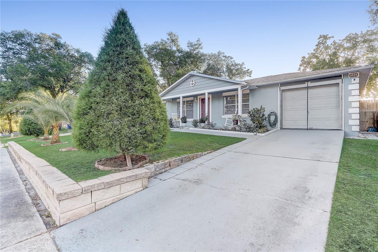
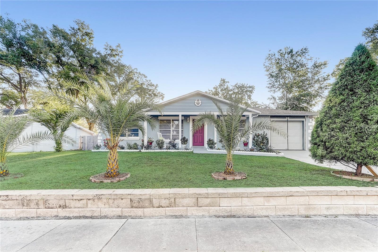
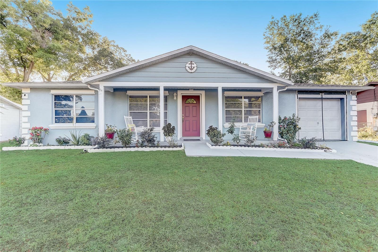
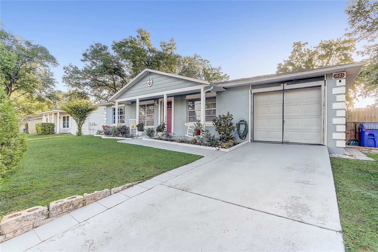
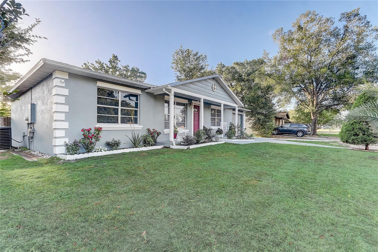
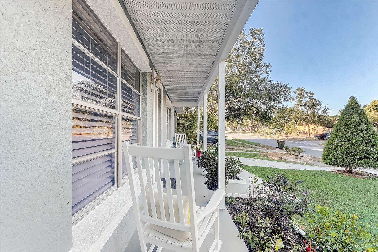
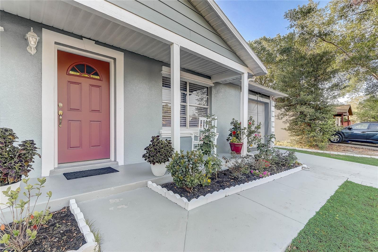
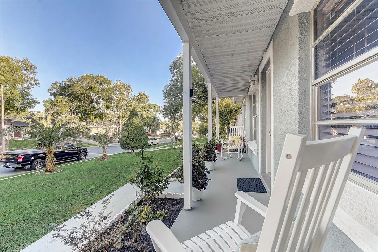
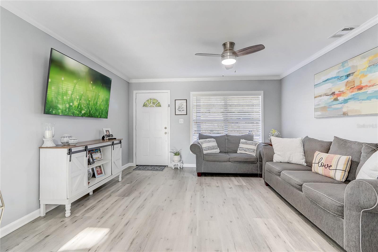
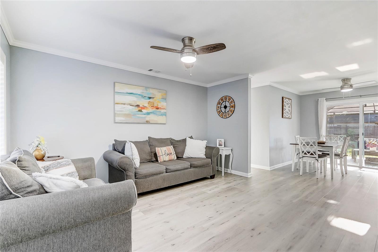
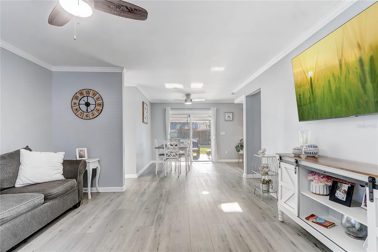
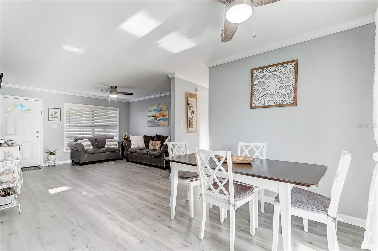
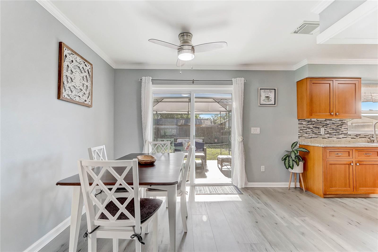

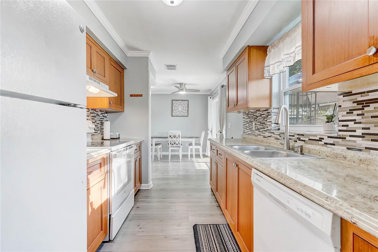
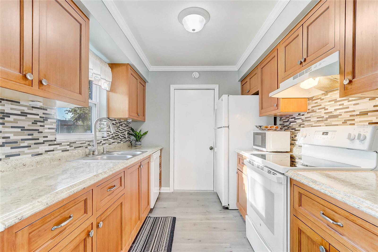

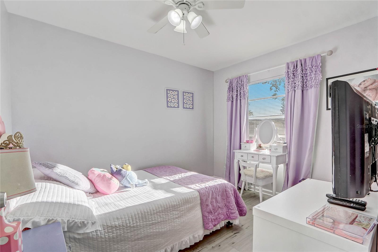
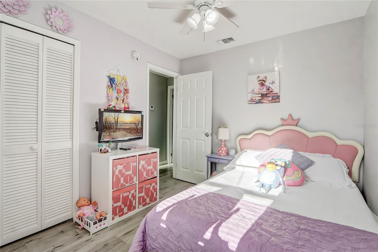
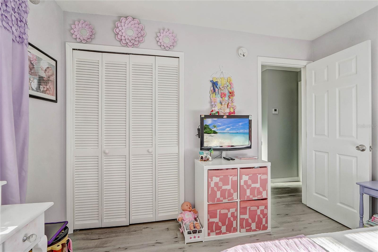
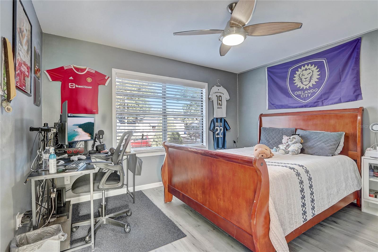
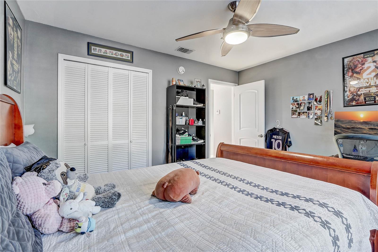

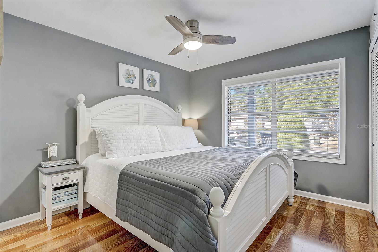
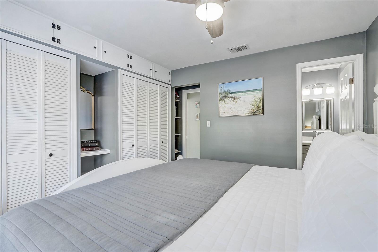
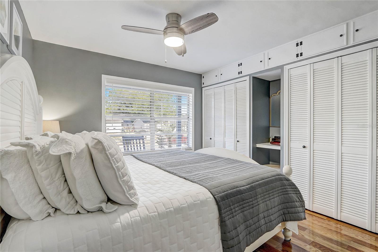
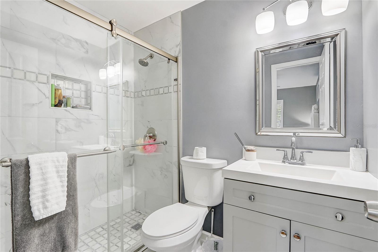
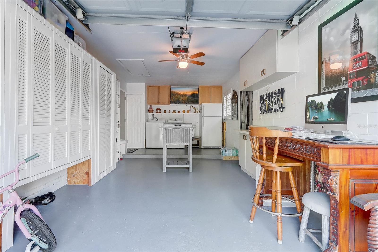
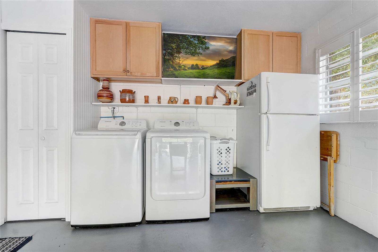
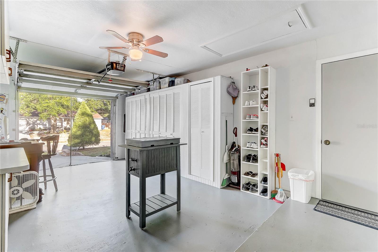
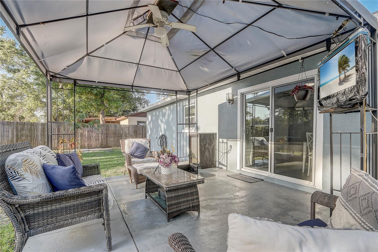

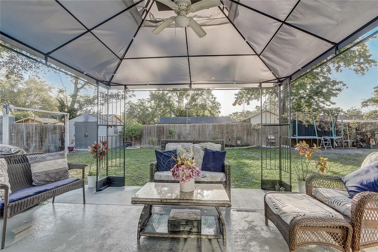
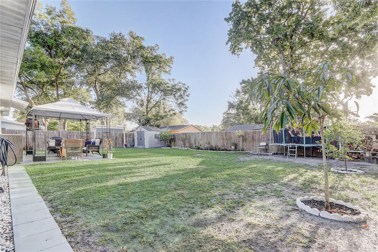
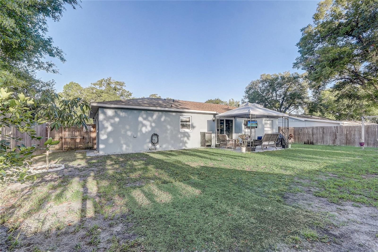
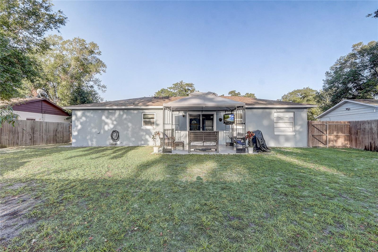
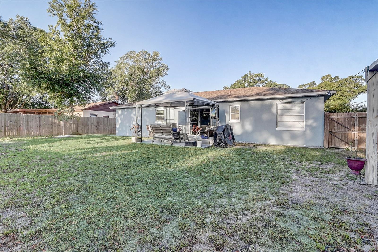
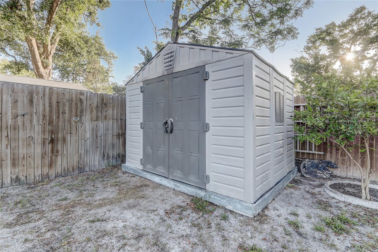
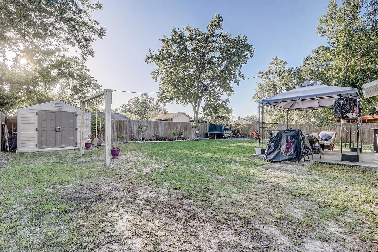
- MLS#: O6296219 ( Residential )
- Street Address: 1905 Lady Avenue
- Viewed: 10
- Price: $369,000
- Price sqft: $256
- Waterfront: No
- Year Built: 1981
- Bldg sqft: 1442
- Bedrooms: 3
- Total Baths: 2
- Full Baths: 2
- Garage / Parking Spaces: 1
- Days On Market: 11
- Additional Information
- Geolocation: 28.5929 / -81.5279
- County: ORANGE
- City: OCOEE
- Zipcode: 34761
- Subdivision: Jessica Manor
- Elementary School: Spring Lake Elem (Orange Cty)
- Middle School: Ocoee Middle
- High School: Ocoee High
- Provided by: STIRLING INTERNATIONAL REAL ES
- Contact: Rosa Rodriguez
- 407-250-1000

- DMCA Notice
-
DescriptionMove in ready home in the heart of Ocoee. This 3 bedroom, 2 bathroom. No HOA. This is a split floor plan with a very spacious living room. Fenced, huge back yard. Close to major Roads, shopping centers, schools, hospital. 30 minutes to the Orlando International Airport, 25 minutes to Disney.
All
Similar
Features
Appliances
- Dishwasher
- Microwave
- Range
- Refrigerator
Home Owners Association Fee
- 0.00
Carport Spaces
- 0.00
Close Date
- 0000-00-00
Cooling
- Central Air
Country
- US
Covered Spaces
- 0.00
Exterior Features
- Other
Flooring
- Concrete
- Luxury Vinyl
- Tile
Furnished
- Unfurnished
Garage Spaces
- 1.00
Heating
- Electric
High School
- Ocoee High
Insurance Expense
- 0.00
Interior Features
- Ceiling Fans(s)
- Crown Molding
Legal Description
- JESSICA MANOR 10/97 LOT 16
Levels
- One
Living Area
- 1066.00
Middle School
- Ocoee Middle
Area Major
- 34761 - Ocoee
Net Operating Income
- 0.00
Occupant Type
- Owner
Open Parking Spaces
- 0.00
Other Expense
- 0.00
Parcel Number
- 08-22-28-3990-00-160
Property Type
- Residential
Roof
- Shingle
School Elementary
- Spring Lake Elem (Orange Cty)
Sewer
- Private Sewer
Tax Year
- 2024
Township
- 22
Utilities
- BB/HS Internet Available
- Cable Available
Views
- 10
Virtual Tour Url
- https://my.matterport.com/show/?m=qzeVoLNDTe8&brand=0
Water Source
- Public
Year Built
- 1981
Zoning Code
- R-1
Listing Data ©2025 Greater Fort Lauderdale REALTORS®
Listings provided courtesy of The Hernando County Association of Realtors MLS.
Listing Data ©2025 REALTOR® Association of Citrus County
Listing Data ©2025 Royal Palm Coast Realtor® Association
The information provided by this website is for the personal, non-commercial use of consumers and may not be used for any purpose other than to identify prospective properties consumers may be interested in purchasing.Display of MLS data is usually deemed reliable but is NOT guaranteed accurate.
Datafeed Last updated on April 20, 2025 @ 12:00 am
©2006-2025 brokerIDXsites.com - https://brokerIDXsites.com
