Share this property:
Contact Tyler Fergerson
Schedule A Showing
Request more information
- Home
- Property Search
- Search results
- 532 Darcey Drive, WINTER PARK, FL 32792
Property Photos


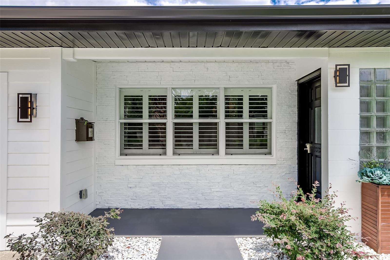
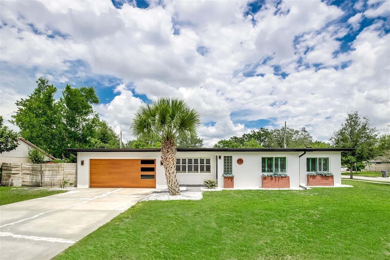
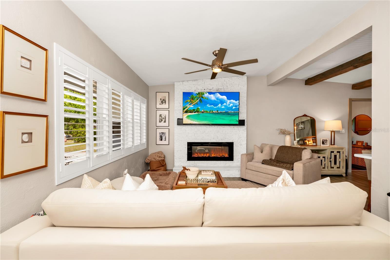
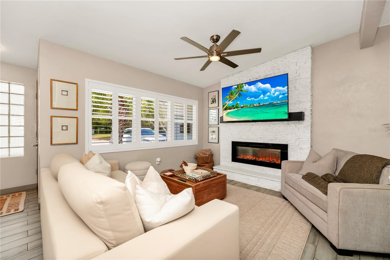
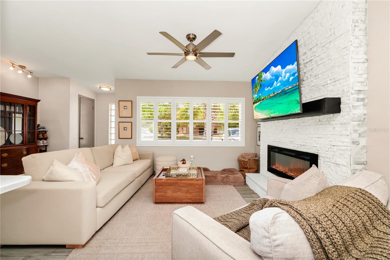
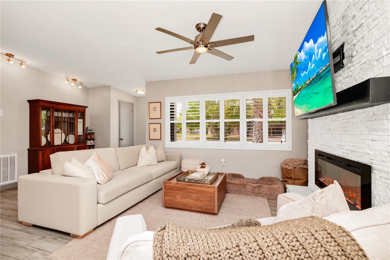
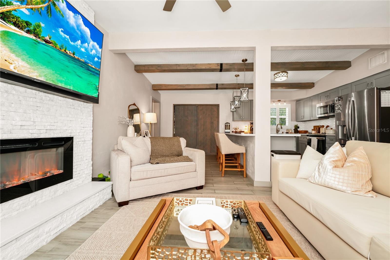
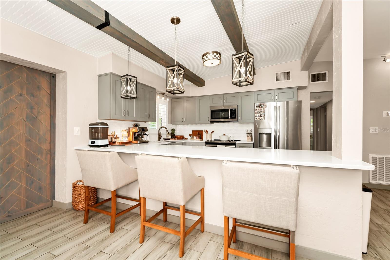
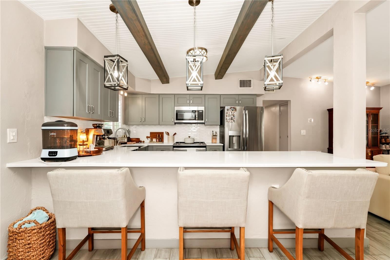
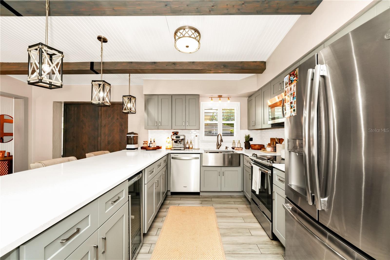
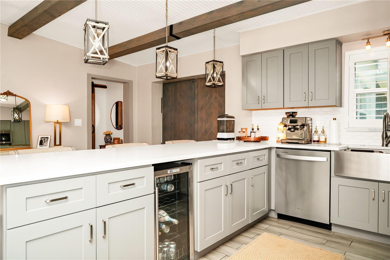
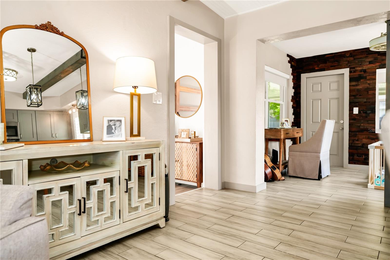
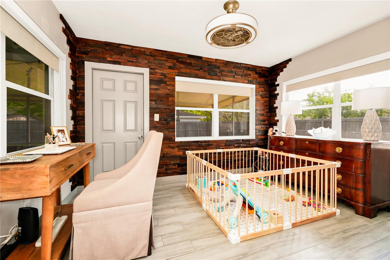
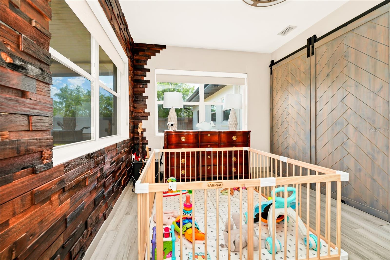
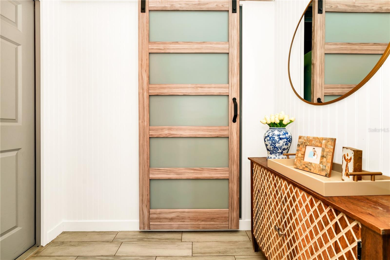
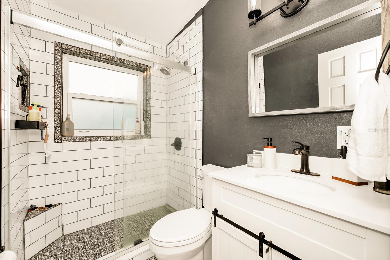
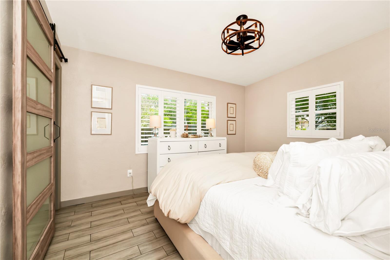
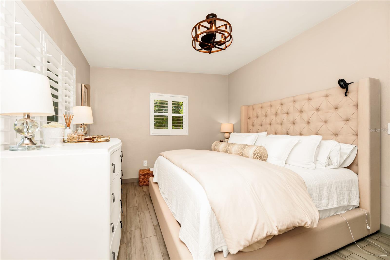
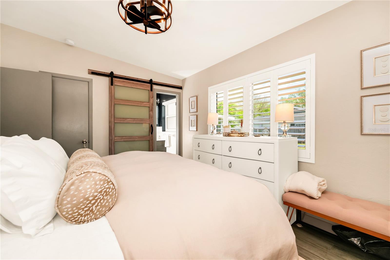
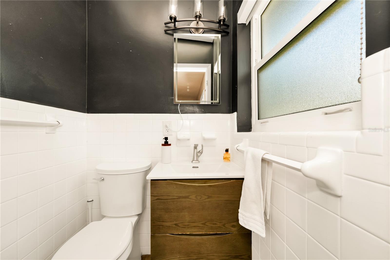
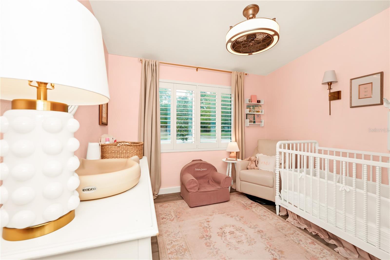
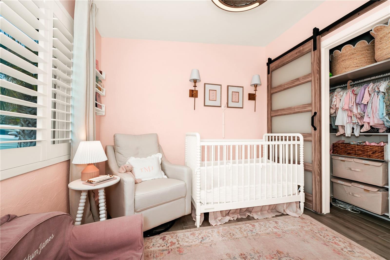
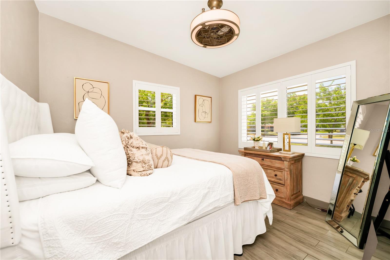
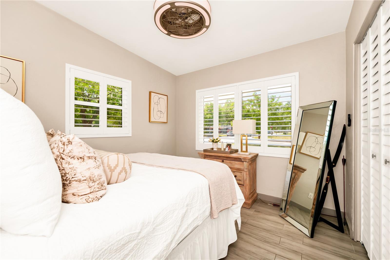
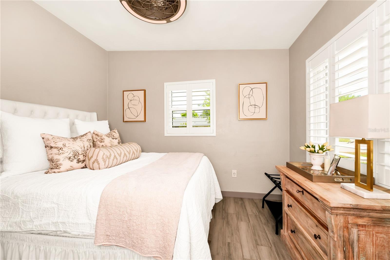
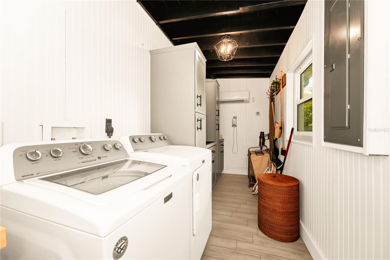
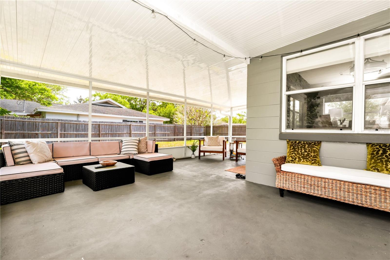
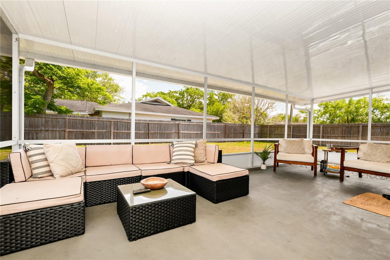
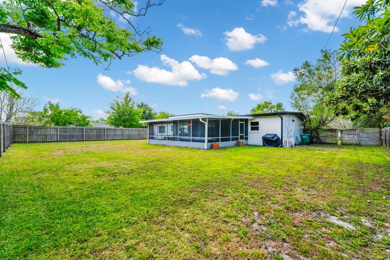
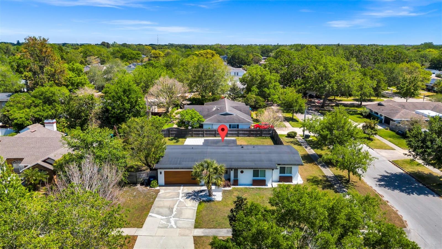
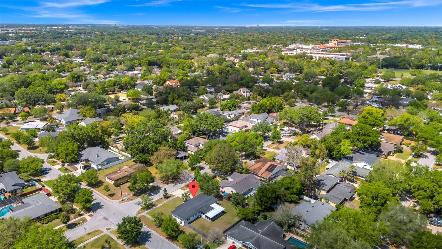
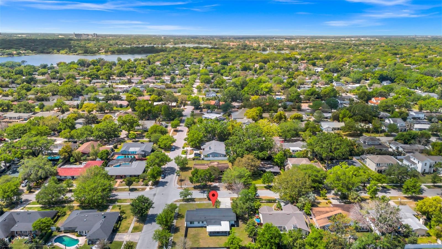
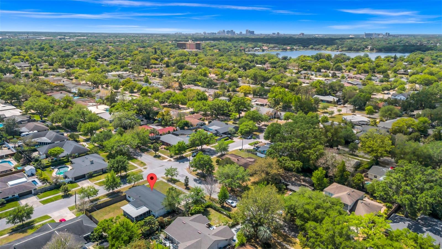
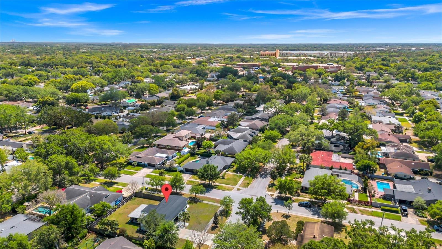
- MLS#: O6295957 ( Residential )
- Street Address: 532 Darcey Drive
- Viewed: 10
- Price: $655,000
- Price sqft: $348
- Waterfront: No
- Year Built: 1958
- Bldg sqft: 1880
- Bedrooms: 3
- Total Baths: 2
- Full Baths: 1
- 1/2 Baths: 1
- Garage / Parking Spaces: 2
- Days On Market: 18
- Additional Information
- Geolocation: 28.5901 / -81.323
- County: ORANGE
- City: WINTER PARK
- Zipcode: 32792
- Subdivision: Brookshire Heights
- Elementary School: Brookshire Elem
- Middle School: Glenridge Middle
- High School: Winter Park High
- Provided by: JWJ REALTY LLC
- Contact: Wenwen Wang
- 407-808-8899

- DMCA Notice
-
DescriptionExpect to be impressed! This 3 bedroom/1.5 bathroom CORNER lot home has been completely renovated and is located in the desirable Brookshire Heights neighborhood. The home was redesigned in 2020 and has since been upgraded even further! No detail was overlooked in this adorable midcentury home. Brand new roof completely replaced in 2023 with new fascia, soffits, and gutters. Exterior just painted in 2023. Newly remodeled kitchen features Quartz countertops, custom cabinetry, stainless appliances including a 2023 Whirlpool dishwasher, a beverage fridge and an oversized counterspace with plenty of seating truly make this the perfect place to entertain. Stunning wood beams were added in the kitchen/dining area that really give this home a warm and inviting feel. The separate sunroom that could be used as an office, den or dining room, features a gorgeous wood wall and a custom barn sliding door. This leads to the large screened in back porch with plenty of room for entertaining or to relax and overlook the enormous backyard. Gorgeous wood tile flooring throughout the home, as well as, plantation shutters, custom black out shades, updated lighting, and all new windows. Both bathrooms have been remodeled and feature beautiful tile and cabinetry and the spacious master bedroom features a custom designed walk in closet. Inside laundry room with tons of storage, a laundry sink, and the perfect place for your coffee or beverage station. Custom fenced surrounds the oversized backyard with plenty of room to add a pool or add on to the home. The possibilities are endless in this Winter Park gem! Great location with walking distance to Cady Way Park and Pool, great schools, hospitals and the YMCA. Convenient to Baldwin Park, as well as Park Ave, and all that Winter Park has to offer! Truly a must see! Welcome Home!
All
Similar
Features
Appliances
- Dishwasher
- Disposal
- Dryer
- Microwave
- Range
- Refrigerator
- Tankless Water Heater
- Washer
- Wine Refrigerator
Home Owners Association Fee
- 0.00
Carport Spaces
- 0.00
Close Date
- 0000-00-00
Cooling
- Central Air
Country
- US
Covered Spaces
- 0.00
Exterior Features
- Irrigation System
- Sidewalk
Fencing
- Fenced
Flooring
- Tile
Garage Spaces
- 2.00
Heating
- Central
High School
- Winter Park High
Insurance Expense
- 0.00
Interior Features
- Ceiling Fans(s)
- Solid Wood Cabinets
- Stone Counters
- Walk-In Closet(s)
Legal Description
- BROOKSHIRE HEIGHTS V/127 LOT 9 BLK F
Levels
- One
Living Area
- 1409.00
Middle School
- Glenridge Middle
Area Major
- 32792 - Winter Park/Aloma
Net Operating Income
- 0.00
Occupant Type
- Tenant
Open Parking Spaces
- 0.00
Other Expense
- 0.00
Parcel Number
- 30-22-09-0940-06-090
Parking Features
- Driveway
- Garage Door Opener
Property Type
- Residential
Roof
- Other
School Elementary
- Brookshire Elem
Sewer
- Public Sewer
Tax Year
- 2024
Township
- 22
Utilities
- Public
- Sprinkler Well
- Underground Utilities
Views
- 10
Water Source
- Public
Year Built
- 1958
Zoning Code
- R-1A
Listing Data ©2025 Greater Fort Lauderdale REALTORS®
Listings provided courtesy of The Hernando County Association of Realtors MLS.
Listing Data ©2025 REALTOR® Association of Citrus County
Listing Data ©2025 Royal Palm Coast Realtor® Association
The information provided by this website is for the personal, non-commercial use of consumers and may not be used for any purpose other than to identify prospective properties consumers may be interested in purchasing.Display of MLS data is usually deemed reliable but is NOT guaranteed accurate.
Datafeed Last updated on April 20, 2025 @ 12:00 am
©2006-2025 brokerIDXsites.com - https://brokerIDXsites.com
