Share this property:
Contact Tyler Fergerson
Schedule A Showing
Request more information
- Home
- Property Search
- Search results
- 517 Walnut Street, AUBURNDALE, FL 33823
Property Photos
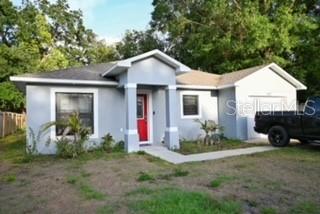

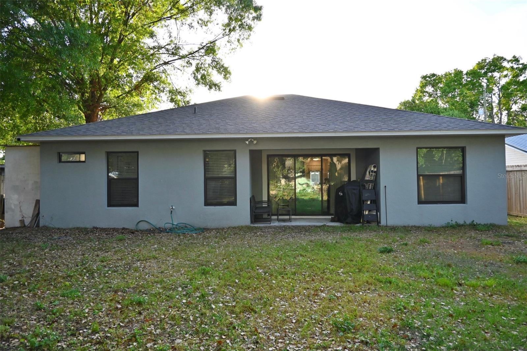
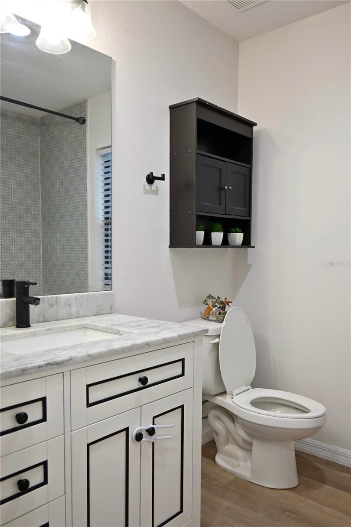
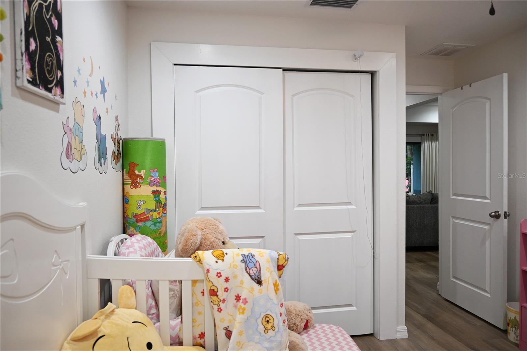
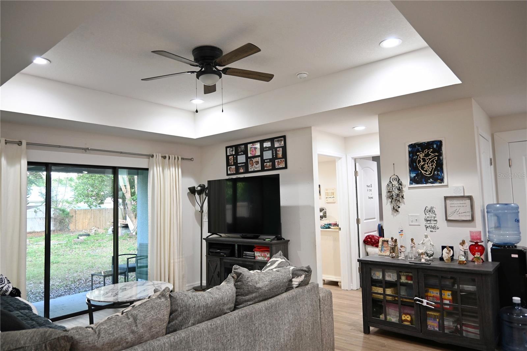
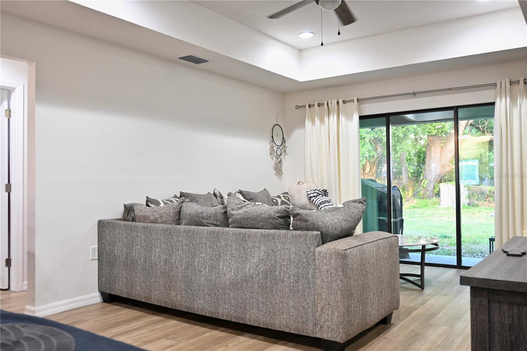
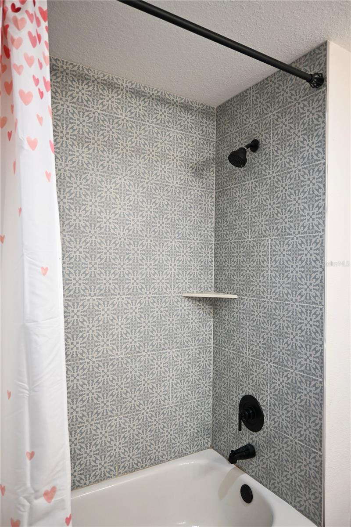
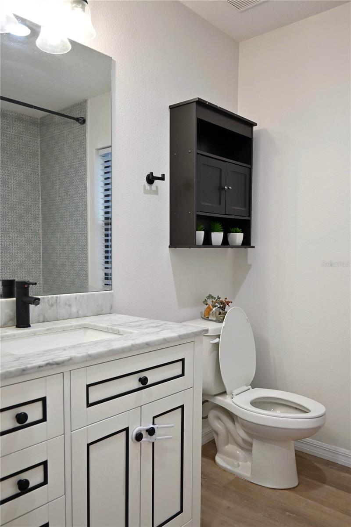
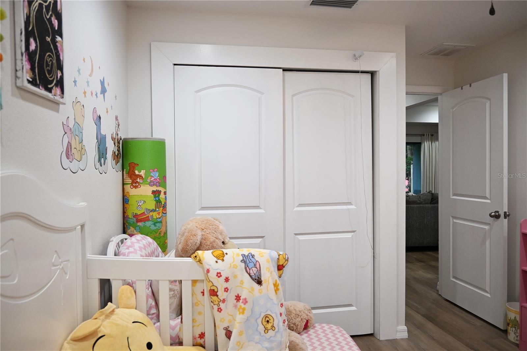
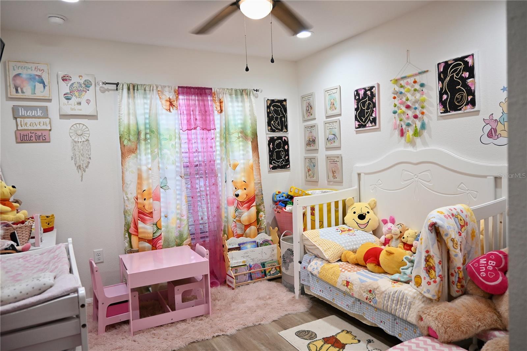
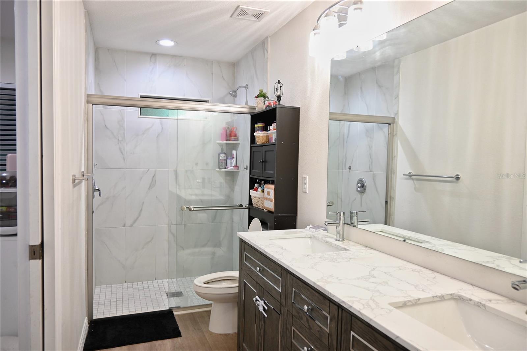
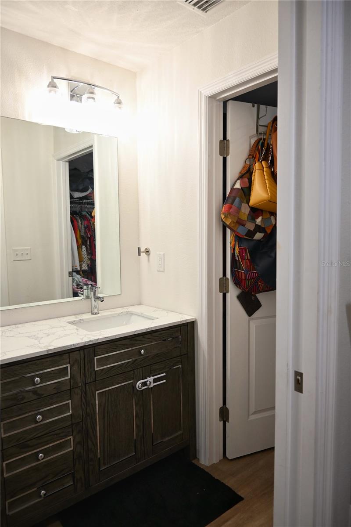
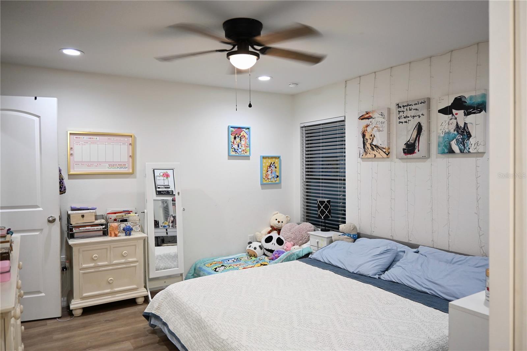
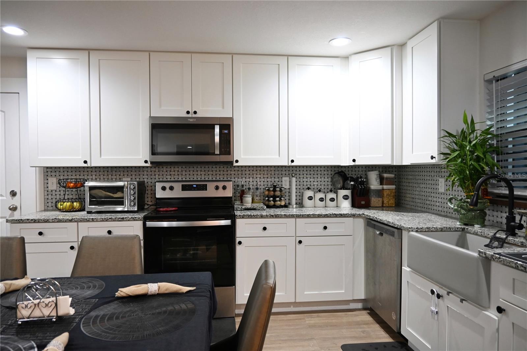
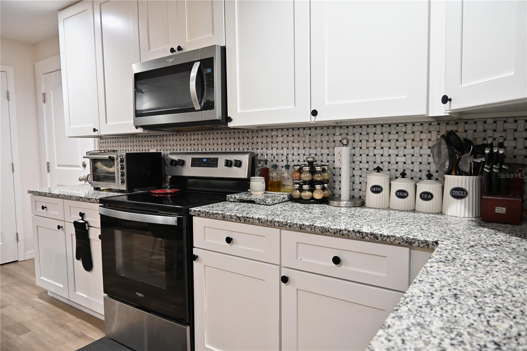
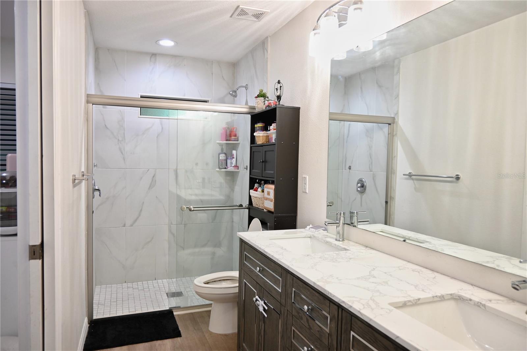
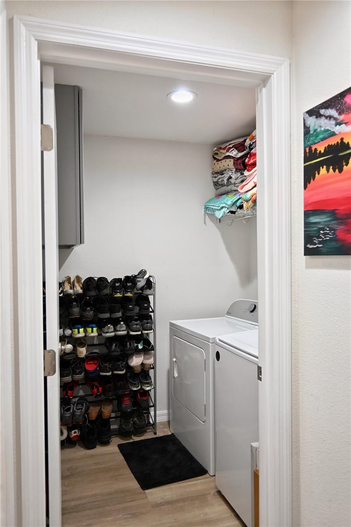
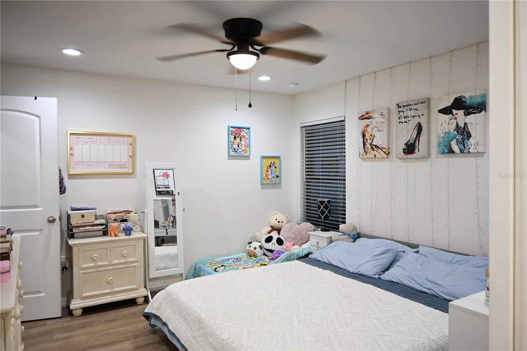
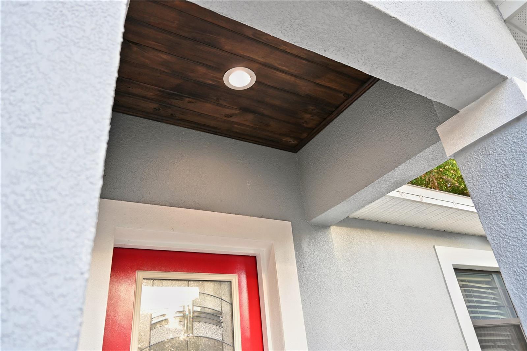
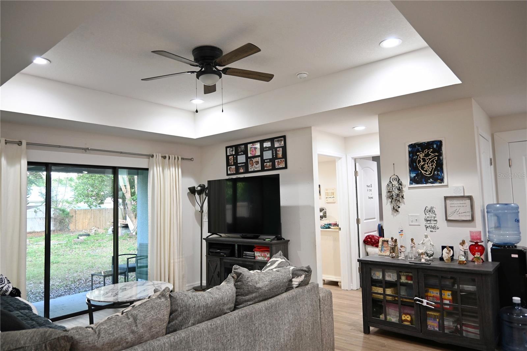
- MLS#: O6295893 ( Residential )
- Street Address: 517 Walnut Street
- Viewed: 7
- Price: $338,000
- Price sqft: $202
- Waterfront: No
- Year Built: 2022
- Bldg sqft: 1671
- Bedrooms: 3
- Total Baths: 2
- Full Baths: 2
- Garage / Parking Spaces: 1
- Days On Market: 17
- Additional Information
- Geolocation: 28.0572 / -81.7851
- County: POLK
- City: AUBURNDALE
- Zipcode: 33823
- Subdivision: Auburndale Heights
- Elementary School: Auburndale Central Elem
- Middle School: Stambaugh Middle
- High School: Auburndale High School
- Provided by: SAND DOLLAR REALTY GROUP INC
- Contact: Kayleigh Fernandez
- 407-389-7318

- DMCA Notice
-
DescriptionWelcome to this beautiful single family home, featuring an open concept layout with modern elegance throughout. Located in the vibrant heart of Auburndale, this 3 bedroom, 2 bathroom home offers a stylish and comfortable living experience. The home boasts gorgeous vinyl flooring, recessed lighting, and a contemporary kitchen with stunning granite countertops, Energy Star stainless steel appliances, a spacious pantry, and a sleek backsplash that adds charm and character. The master suite is a true retreat, offering a generous walk in closet and an adjoining bathroom complete with a walk in shower, double vanity with quartz countertops, and elegant finishes. The second bathroom features a tub shower combination, perfect for relaxation. Additional perks include in wall pest control and Centricome pest protection for peace of mind. Step outside through the sliding doors onto the back porch with a charming shiplap ceiling, ideal for entertaining or unwinding in the spacious backyard. With no HOA restrictions, this home offers plenty of freedom to make it truly yours. Enjoy the convenience of being one block away from local shops and restaurants while also having easy access to US Hwy 92, nearby supermarkets, and gas stations. Dont miss the chance to make this stunning home your own! Contact us today to schedule a private showing. Call today to schedule your private showing your new home awaits!
All
Similar
Features
Appliances
- Cooktop
- Dishwasher
- Disposal
- Electric Water Heater
- Exhaust Fan
- Microwave
- Range
- Refrigerator
Home Owners Association Fee
- 0.00
Carport Spaces
- 0.00
Close Date
- 0000-00-00
Cooling
- Central Air
Country
- US
Covered Spaces
- 0.00
Exterior Features
- Garden
- Lighting
- Private Mailbox
- Sidewalk
- Sliding Doors
- Sprinkler Metered
Flooring
- Tile
- Vinyl
Garage Spaces
- 1.00
Green Energy Efficient
- Appliances
- Windows
Heating
- Central
High School
- Auburndale High School
Insurance Expense
- 0.00
Interior Features
- Ceiling Fans(s)
- High Ceilings
- In Wall Pest System
- Open Floorplan
- Solid Wood Cabinets
- Stone Counters
- Thermostat
- Tray Ceiling(s)
- Window Treatments
Legal Description
- AUBURNDALE HGTS PB 2 PG 13 BLK 16 LOT 13 & W1/2 OF CLOSED ALLEY LYING E OF SAME
Levels
- One
Living Area
- 1291.00
Middle School
- Stambaugh Middle
Area Major
- 33823 - Auburndale
Net Operating Income
- 0.00
Occupant Type
- Owner
Open Parking Spaces
- 0.00
Other Expense
- 0.00
Parcel Number
- 25-28-11-336500-016130
Pets Allowed
- Yes
Property Type
- Residential
Roof
- Shingle
School Elementary
- Auburndale Central Elem
Sewer
- Public Sewer
Tax Year
- 2024
Township
- 28
Utilities
- BB/HS Internet Available
- Cable Available
- Electricity Connected
- Public
- Sprinkler Meter
- Water Connected
Virtual Tour Url
- https://www.propertypanorama.com/instaview/stellar/O6295893
Water Source
- None
Year Built
- 2022
Zoning Code
- R-3
Listing Data ©2025 Greater Fort Lauderdale REALTORS®
Listings provided courtesy of The Hernando County Association of Realtors MLS.
Listing Data ©2025 REALTOR® Association of Citrus County
Listing Data ©2025 Royal Palm Coast Realtor® Association
The information provided by this website is for the personal, non-commercial use of consumers and may not be used for any purpose other than to identify prospective properties consumers may be interested in purchasing.Display of MLS data is usually deemed reliable but is NOT guaranteed accurate.
Datafeed Last updated on April 20, 2025 @ 12:00 am
©2006-2025 brokerIDXsites.com - https://brokerIDXsites.com
