Share this property:
Contact Tyler Fergerson
Schedule A Showing
Request more information
- Home
- Property Search
- Search results
- 2556 Leyland Cypress Lane, SANFORD, FL 32773
Property Photos
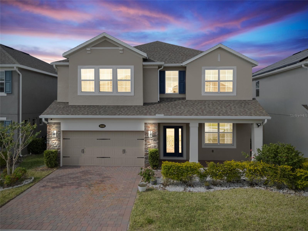

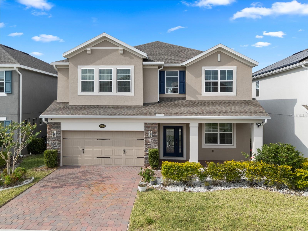
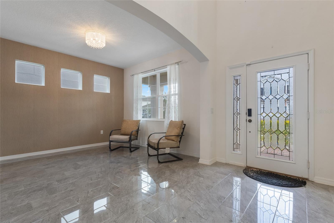
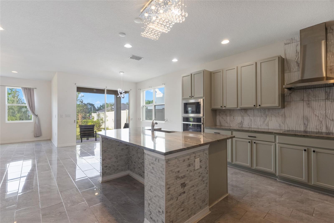
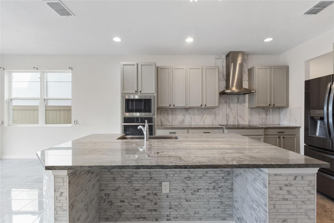
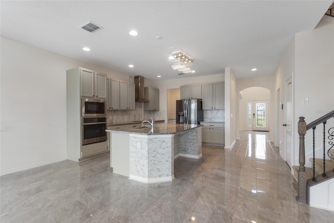
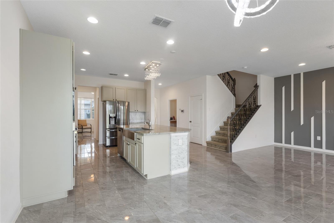
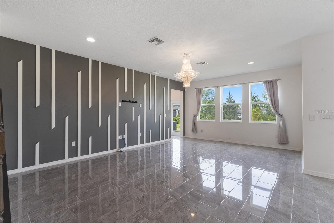
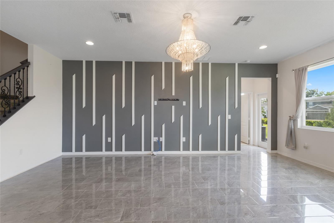
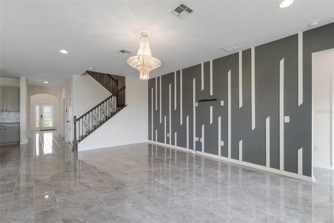
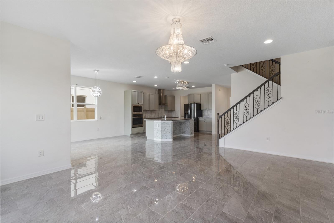
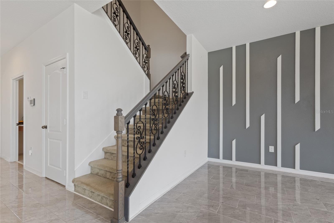
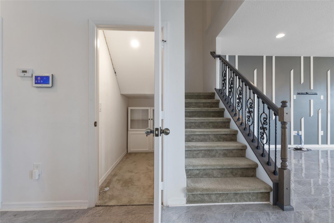
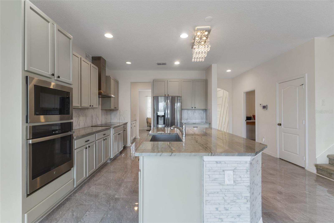
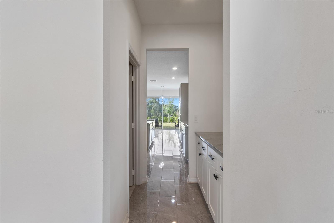
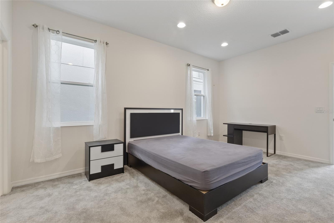
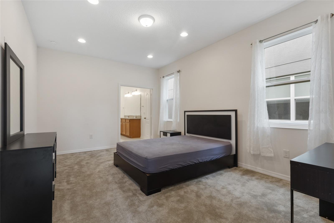
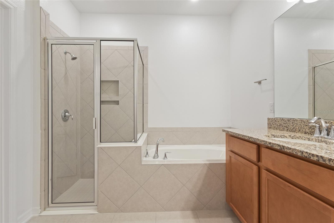
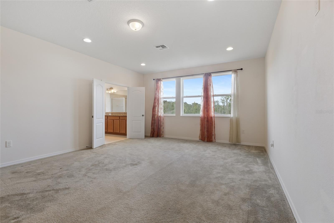
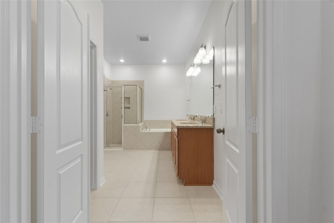
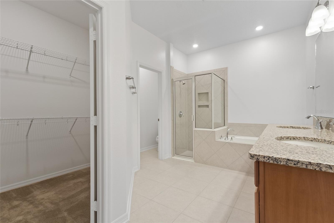
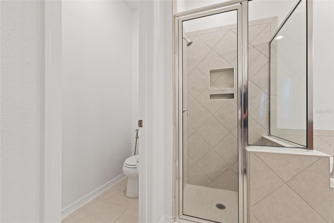
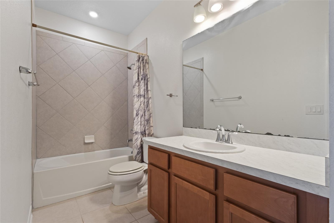
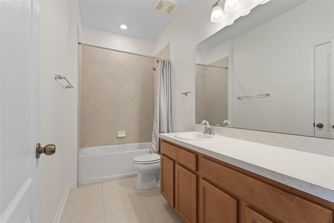
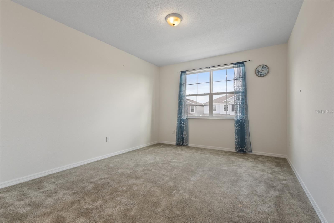
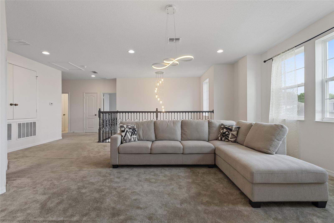
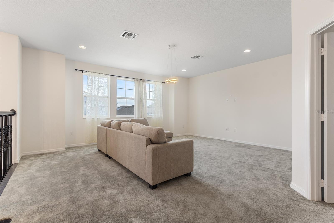
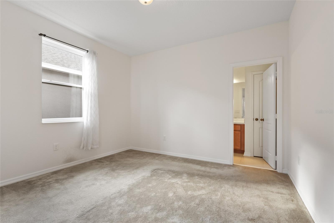
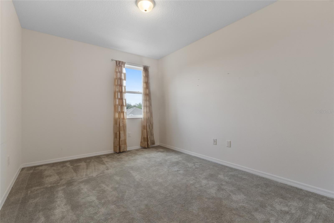
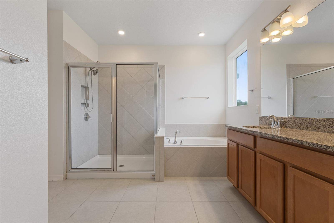
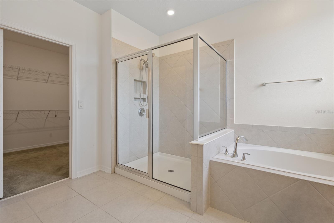
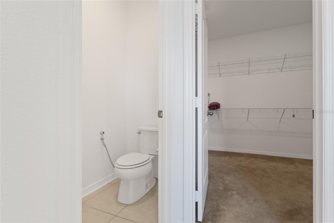
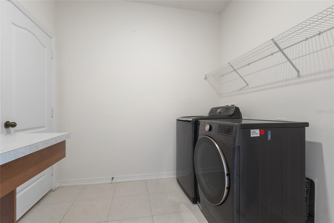

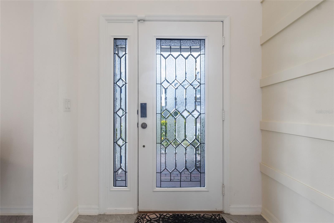
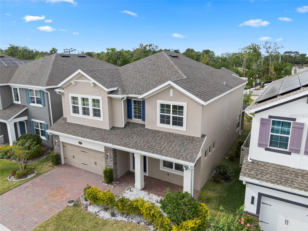
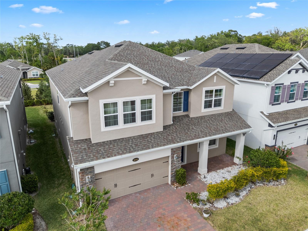
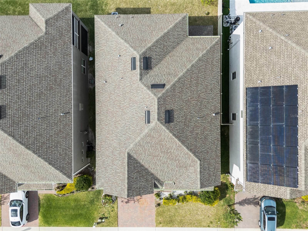
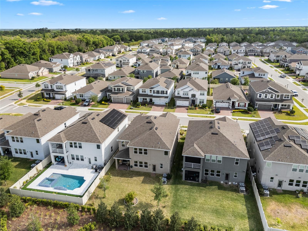
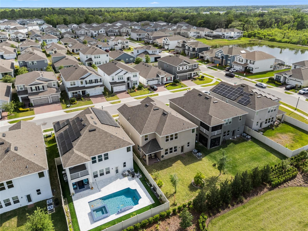

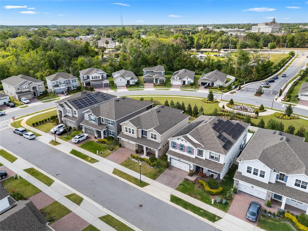
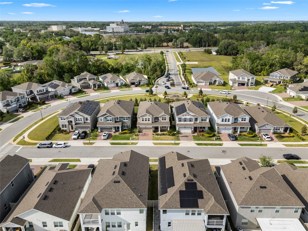
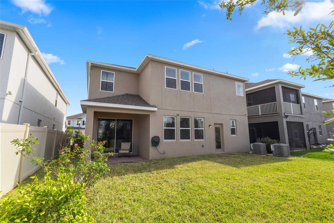
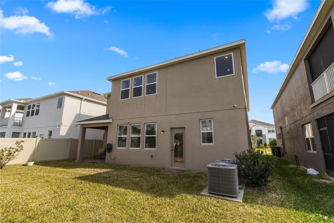
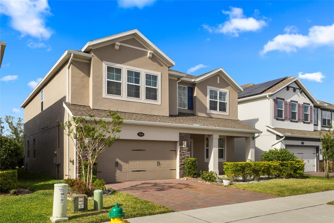
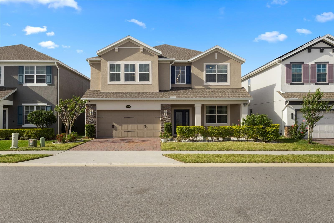
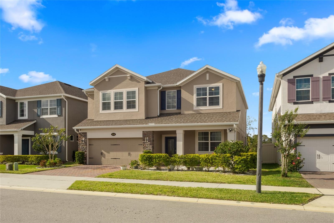
- MLS#: O6295814 ( Residential )
- Street Address: 2556 Leyland Cypress Lane
- Viewed: 13
- Price: $775,000
- Price sqft: $176
- Waterfront: No
- Year Built: 2021
- Bldg sqft: 4403
- Bedrooms: 5
- Total Baths: 5
- Full Baths: 5
- Garage / Parking Spaces: 2
- Days On Market: 16
- Additional Information
- Geolocation: 28.7383 / -81.2953
- County: SEMINOLE
- City: SANFORD
- Zipcode: 32773
- Subdivision: Cadence Park
- Provided by: RE/MAX PRIME PROPERTIES
- Contact: Zo Khurshid
- 407-347-4512

- DMCA Notice
-
DescriptionStunning 5 Bedroom, 5 Bathroom Home in the Gated Community of Cadence Park Sanford, FL Welcome to this exceptional 5 bedroom, 5 bathroom home located in the highly sought after gated community of Cadence Park in Sanford, FL. With a spacious 3,781 sq. ft. of living space, this residence combines luxury, functionality, and style for the perfect family home. As you step through the front door, you are immediately greeted by soaring high ceilings, an elegant iron staircase leading to the second floor, and a stunning upgraded accent wall to your left. To your right, you'll find the formal dining room, ideal for hosting dinner parties or family gatherings. The open concept design flows seamlessly, with an additional accent wall in the main living space that adds to the homes modern flair. The fully upgraded kitchen is a chef's dream, complete with luxurious quartz countertops, a spacious breakfast bar, built in high end appliances such as a built in oven and microwave, custom cabinetry, and a fresh backsplash. This beautiful kitchen opens to the living room, allowing you to cook and entertain with ease. A convenient butler's pantry offers additional storage and opens directly to the formal dining area. For added convenience, the first floor features a generously sized bedroom with an en suite bathroom, which includes granite countertops, double sinks, and both a standing shower and a soaking tub. Theres also a guest bathroom on the first floor, making this home perfect for gatherings and large events. Step outside onto the covered lanai, where you can enjoy a morning coffee or unwind while watching a beautiful Florida sunset. Upstairs, the expansive master suite awaits, boasting double doors and a spa like bathroom with double sinks, a standing shower, and a soaking tub perfect for relaxing after a long day. The second floor also offers a large loft area that can be transformed into a home office, play area, or additional entertainment space. Adjacent to the loft is another bedroom with its own private en suite bathroom, ideal for guests or elders who value their privacy. This home features upgraded luxury tile flooring throughout the main living areas on the first floor, along with thousands of dollars spent on beautiful light fixtures that enhance the overall ambiance. With meticulous attention to detail, this move in ready home offers modern comforts and elegant finishes. Located in the desirable Cadence Park community with top tier amenities and security, it is truly the perfect place to call home. Dont miss your chance to tour this spectacular property schedule your private showing today! Video Tour : https://youtu.be/DJ5CjRHCJjI
All
Similar
Features
Appliances
- Built-In Oven
- Cooktop
- Dishwasher
- Dryer
- Microwave
- Range Hood
- Refrigerator
- Washer
Home Owners Association Fee
- 1100.00
Home Owners Association Fee Includes
- None
- Other
Association Name
- Rizetta & Co./Janelle Boyd
Association Phone
- 407-472-2471
Builder Name
- M/I Homes
Carport Spaces
- 0.00
Close Date
- 0000-00-00
Cooling
- Central Air
Country
- US
Covered Spaces
- 0.00
Exterior Features
- Lighting
- Sidewalk
- Sliding Doors
Flooring
- Carpet
- Ceramic Tile
Garage Spaces
- 2.00
Heating
- Central
- Electric
Insurance Expense
- 0.00
Interior Features
- Built-in Features
- Eat-in Kitchen
- High Ceilings
- Kitchen/Family Room Combo
- Primary Bedroom Main Floor
- PrimaryBedroom Upstairs
- Walk-In Closet(s)
Legal Description
- LOT 93 CADENCE PARK PLAT BOOK 85 PAGES 42-48
Levels
- Two
Living Area
- 3781.00
Area Major
- 32773 - Sanford
Net Operating Income
- 0.00
Occupant Type
- Vacant
Open Parking Spaces
- 0.00
Other Expense
- 0.00
Parcel Number
- 23-20-30-510-0000-0930
Pets Allowed
- Yes
Property Condition
- Completed
Property Type
- Residential
Roof
- Shingle
Sewer
- Public Sewer
Tax Year
- 2023
Township
- 20
Utilities
- BB/HS Internet Available
- Cable Available
- Electricity Connected
- Sewer Connected
- Water Connected
Views
- 13
Virtual Tour Url
- https://www.propertypanorama.com/instaview/stellar/O6295814
Water Source
- Public
Year Built
- 2021
Zoning Code
- R1
Listing Data ©2025 Greater Fort Lauderdale REALTORS®
Listings provided courtesy of The Hernando County Association of Realtors MLS.
Listing Data ©2025 REALTOR® Association of Citrus County
Listing Data ©2025 Royal Palm Coast Realtor® Association
The information provided by this website is for the personal, non-commercial use of consumers and may not be used for any purpose other than to identify prospective properties consumers may be interested in purchasing.Display of MLS data is usually deemed reliable but is NOT guaranteed accurate.
Datafeed Last updated on April 25, 2025 @ 12:00 am
©2006-2025 brokerIDXsites.com - https://brokerIDXsites.com
