Share this property:
Contact Tyler Fergerson
Schedule A Showing
Request more information
- Home
- Property Search
- Search results
- 677 Cheoy Lee Circle, WINTER SPRINGS, FL 32708
Property Photos
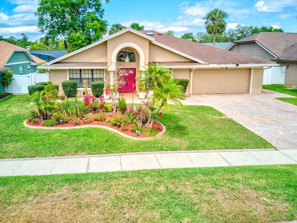

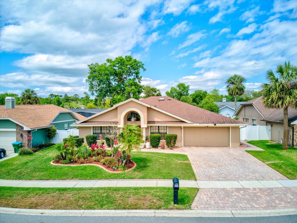
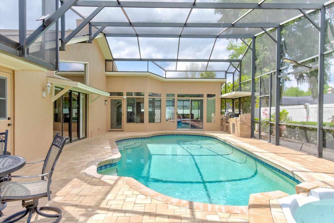
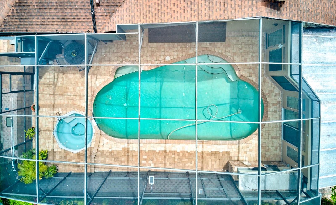
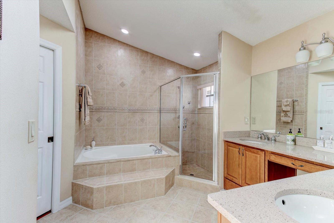
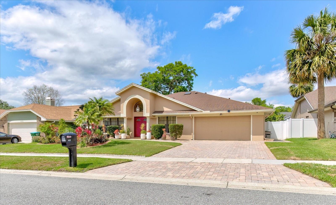
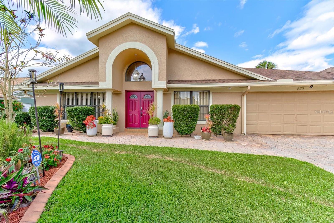
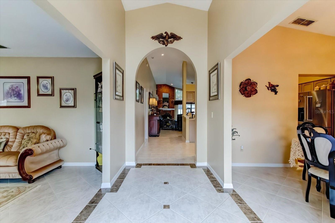
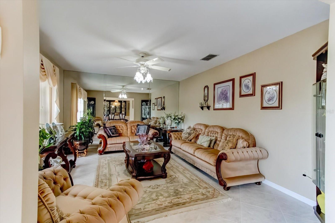
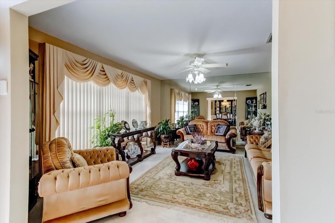
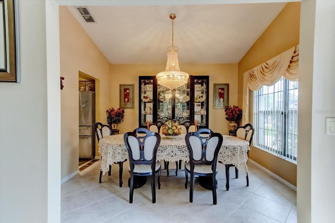
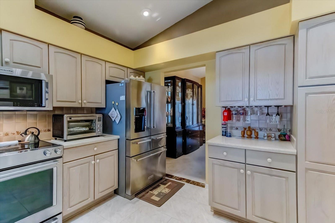
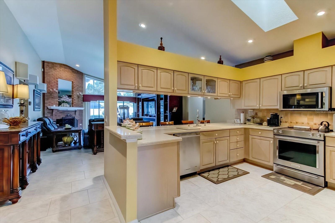
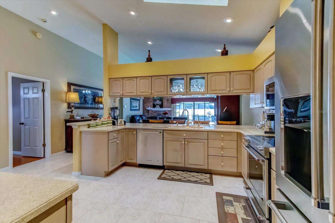
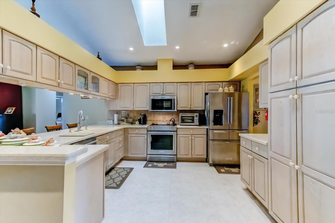
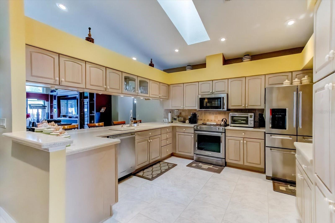
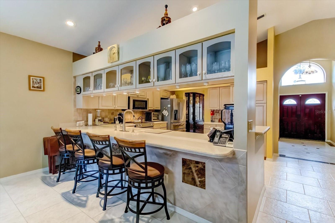
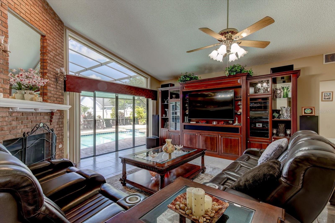
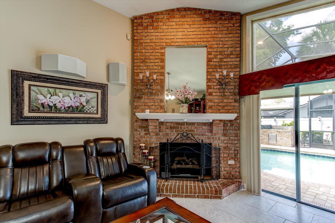
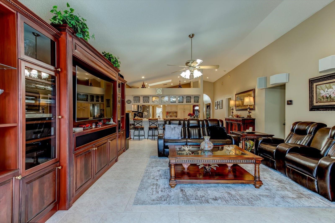
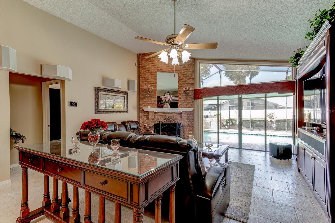
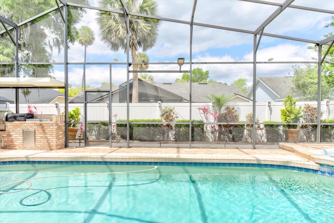
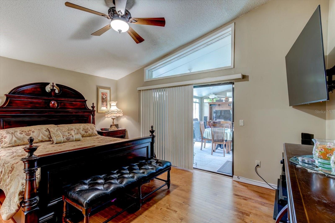
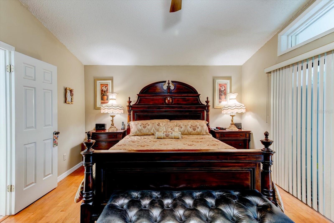
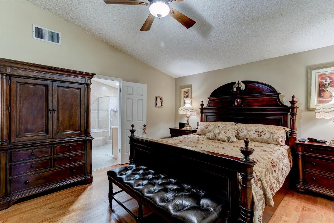
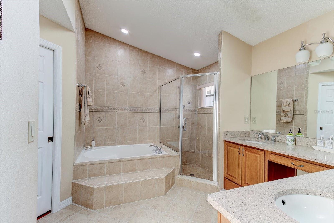
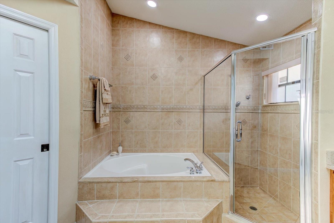

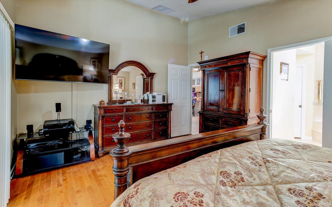
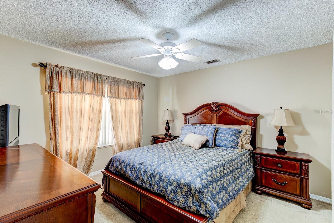

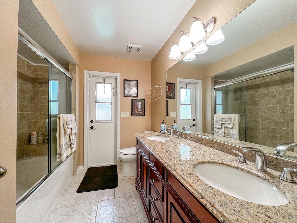

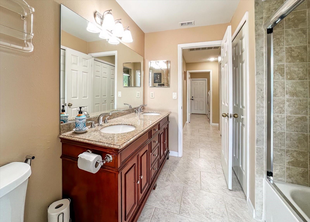
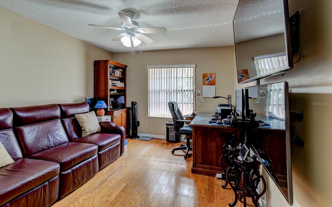
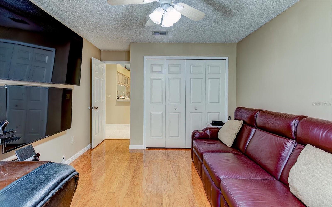
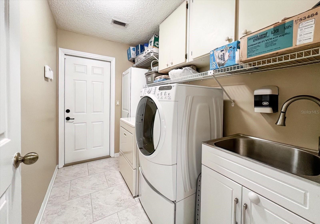
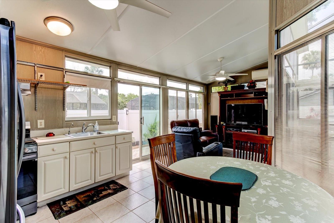
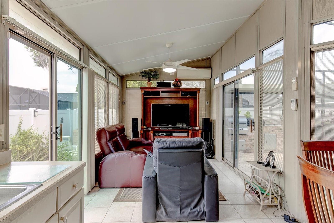
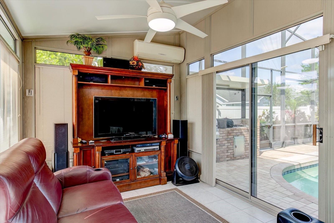
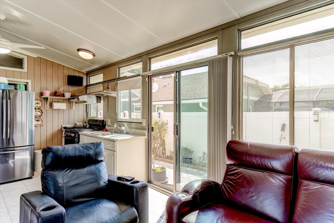
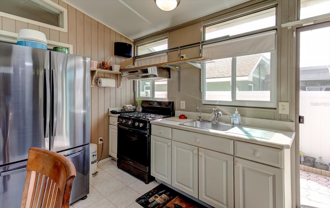
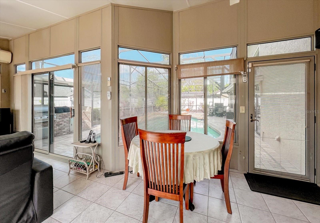
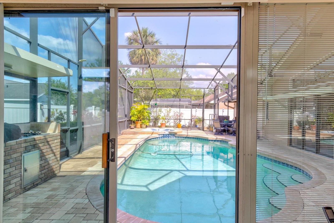
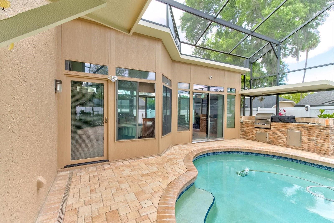
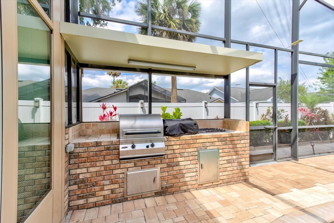
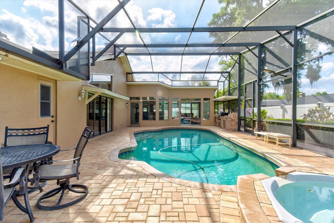
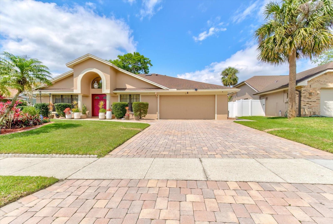
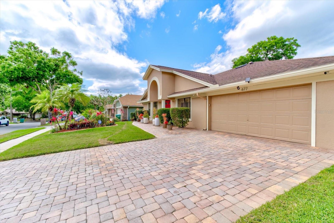
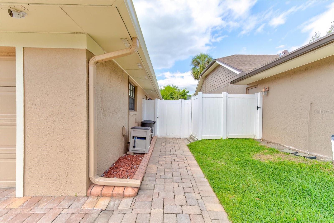
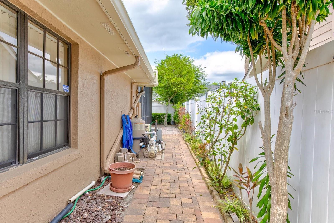
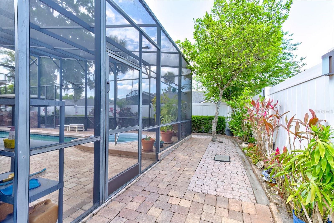
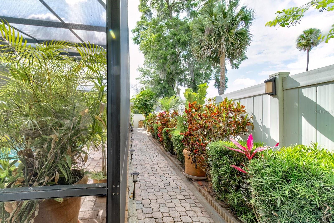
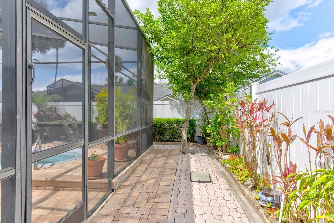
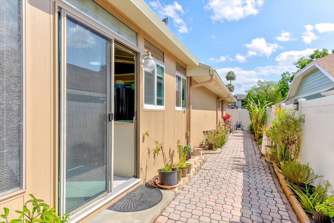
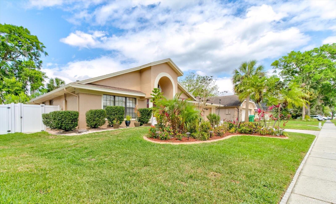
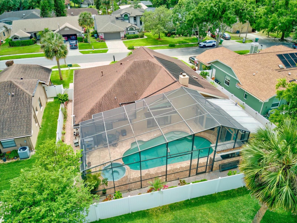

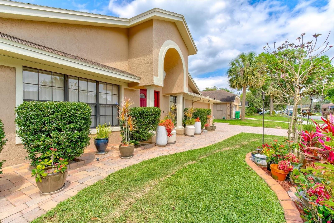
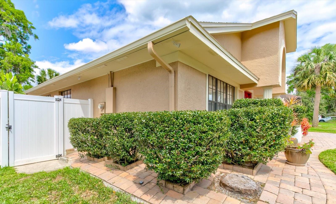
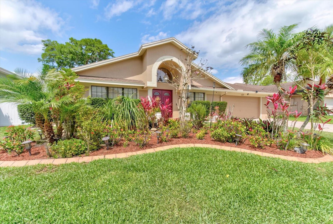
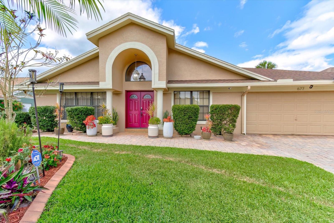
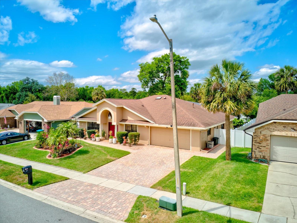
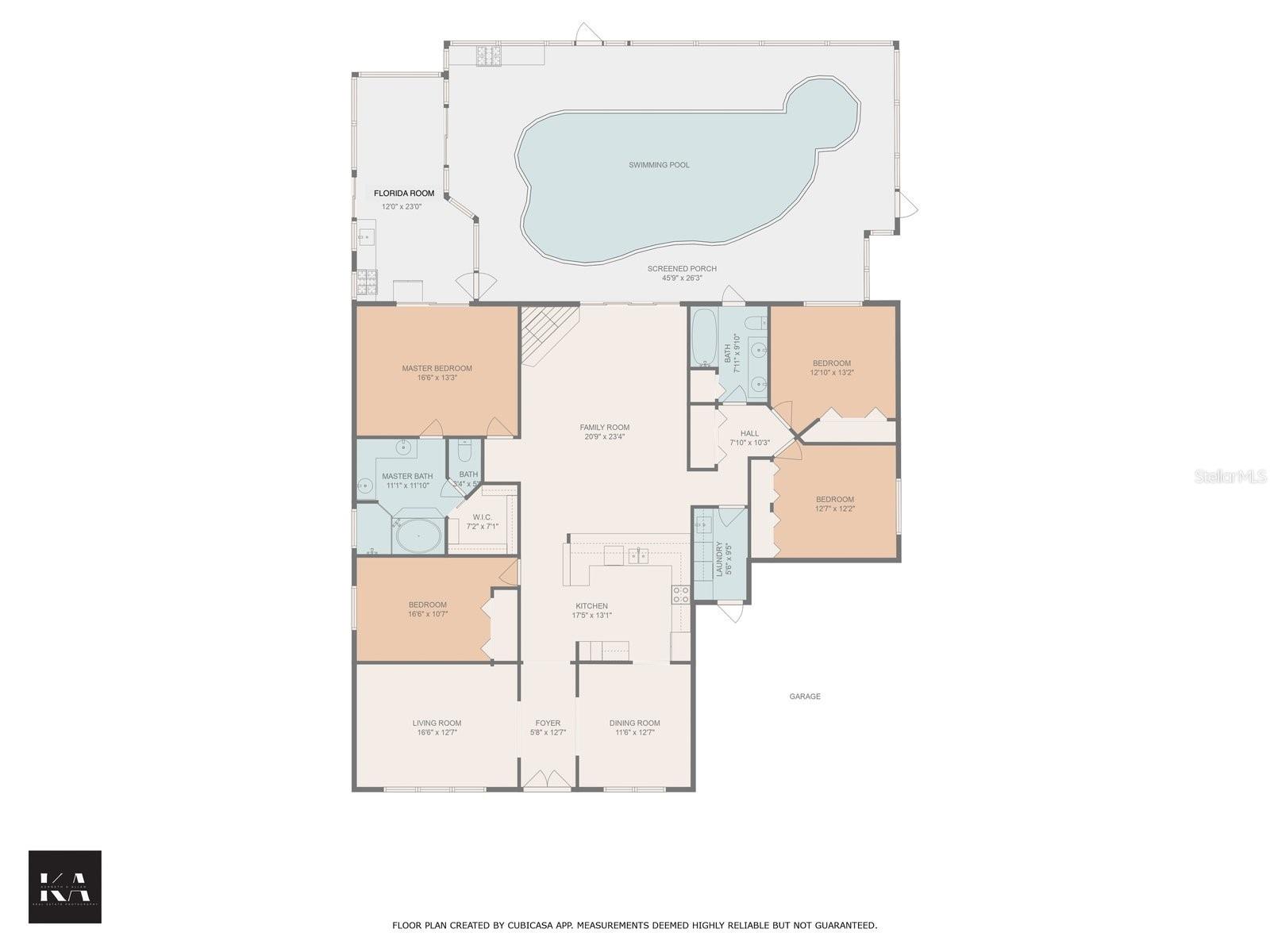
- MLS#: O6295650 ( Residential )
- Street Address: 677 Cheoy Lee Circle
- Viewed: 6
- Price: $635,000
- Price sqft: $215
- Waterfront: No
- Year Built: 1989
- Bldg sqft: 2951
- Bedrooms: 4
- Total Baths: 2
- Full Baths: 2
- Garage / Parking Spaces: 2
- Days On Market: 9
- Additional Information
- Geolocation: 28.6885 / -81.2669
- County: SEMINOLE
- City: WINTER SPRINGS
- Zipcode: 32708
- Subdivision: Oak Forest
- Elementary School: Keeth Elementary
- Middle School: Indian Trails Middle
- High School: Winter Springs High
- Provided by: RE/MAX TOWN & COUNTRY REALTY
- Contact: Doug Atkins
- 407-695-2066

- DMCA Notice
-
DescriptionThis Spacious 4 Bedroom, 2 Bath POOL home offers over 2,400 sf of beautifully designed living space, PLUS an additional 276 sf of living area off the lanai for even more versatility. The thoughtfully designed layout features Formal Living and Dining rooms, offering flexible options to suit your familys needs. The Kitchen overlooks the Great Room and is fully equipped with Stainless Steel KitchenAid appliances, a Breakfast Bar, an abundance of cabinetry with convenient Pull Out Shelves for easy access, and the range hood vents to the outside. The Great Room, complete with a brick fireplace for those cooler days, opens onto the oversized stone paver lanai, seamlessly connecting indoor and outdoor living and creating the perfect space for entertaining. The Owners Suite has beautiful wood floors in the bedroom while the tiled bathroom features dual sinks with quartz countertops, a garden tub, a separate tile shower, and a water closet for added privacy. The roomy secondary bedrooms share a bathroom, which is also conveniently accessible from the pool deck. For those seeking additional flexibility, the home includes a versatile living area off the lanai that can be used as an office, apartment, or man cave ~ this area includes its own private entrance, a kitchen with a gas stove, a separate A/C unit, and double pane windows and sliders. The fully fenced backyard is an entertainer's dream, featuring a Saltwater POOL heated by solar, a Spa, and an Outdoor Kitchen, all set against a stunning stone paver deck and a screen enclosure, perfect for hosting gatherings or enjoying quiet evenings outdoors. Additional highlights include a whole house water softener, LED lighting, an irrigation system for the mature landscaping, a stone paver walkway around the entire home, two large propane tanks providing gas for the stoves / grill, dryer and water heater, skylights and large windows provide tons of Natural Light throughout, and an oversized stone paver driveway adding to the homes curb appeal. With updates including a 2017 roof and water heater, a 2014 Lennox 17.5 Seer A/C system, and a complete re plumb, this home is truly move in ready. Conveniently located near shopping, dining, and major highways, and zoned for top rated Seminole County schools, this home offers everything you need for a comfortable lifestyle. Dont miss the opportunity to make this stunning property your ownschedule your private showing today!
All
Similar
Features
Appliances
- Dishwasher
- Disposal
- Electric Water Heater
- Kitchen Reverse Osmosis System
- Microwave
- Range
- Range Hood
- Refrigerator
- Water Filtration System
Home Owners Association Fee
- 35.00
Carport Spaces
- 0.00
Close Date
- 0000-00-00
Cooling
- Central Air
Country
- US
Covered Spaces
- 0.00
Exterior Features
- Irrigation System
- Lighting
- Outdoor Grill
- Outdoor Kitchen
- Private Mailbox
- Rain Gutters
- Sidewalk
- Sliding Doors
- Sprinkler Metered
Fencing
- Vinyl
Flooring
- Carpet
- Tile
- Wood
Garage Spaces
- 2.00
Heating
- Electric
High School
- Winter Springs High
Insurance Expense
- 0.00
Interior Features
- Ceiling Fans(s)
- Kitchen/Family Room Combo
- Open Floorplan
- Primary Bedroom Main Floor
- Solid Surface Counters
- Solid Wood Cabinets
- Split Bedroom
- Stone Counters
- Thermostat
- Vaulted Ceiling(s)
- Walk-In Closet(s)
Legal Description
- LOT 776 OAK FOREST UNIT 7 PB 39 PGS 16 & 17
Levels
- One
Living Area
- 2433.00
Lot Features
- City Limits
- Sidewalk
- Paved
Middle School
- Indian Trails Middle
Area Major
- 32708 - Casselberrry/Winter Springs / Tuscawilla
Net Operating Income
- 0.00
Occupant Type
- Owner
Open Parking Spaces
- 0.00
Other Expense
- 0.00
Other Structures
- Outdoor Kitchen
Parcel Number
- 01-21-30-503-0000-7760
Parking Features
- Driveway
- Garage Door Opener
Pets Allowed
- Yes
Pool Features
- Gunite
- In Ground
- Pool Sweep
- Salt Water
- Screen Enclosure
- Solar Heat
Property Type
- Residential
Roof
- Shingle
School Elementary
- Keeth Elementary
Sewer
- Public Sewer
Style
- Traditional
Tax Year
- 2024
Township
- 21
Utilities
- BB/HS Internet Available
- Cable Available
- Electricity Connected
- Sewer Connected
- Sprinkler Meter
- Street Lights
- Underground Utilities
- Water Connected
Water Source
- Public
Year Built
- 1989
Zoning Code
- PUD
Listing Data ©2025 Greater Fort Lauderdale REALTORS®
Listings provided courtesy of The Hernando County Association of Realtors MLS.
Listing Data ©2025 REALTOR® Association of Citrus County
Listing Data ©2025 Royal Palm Coast Realtor® Association
The information provided by this website is for the personal, non-commercial use of consumers and may not be used for any purpose other than to identify prospective properties consumers may be interested in purchasing.Display of MLS data is usually deemed reliable but is NOT guaranteed accurate.
Datafeed Last updated on April 20, 2025 @ 12:00 am
©2006-2025 brokerIDXsites.com - https://brokerIDXsites.com
