Share this property:
Contact Tyler Fergerson
Schedule A Showing
Request more information
- Home
- Property Search
- Search results
- 691 Blue Citrus Lane, MINNEOLA, FL 34715
Property Photos
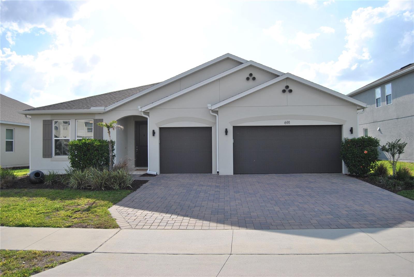

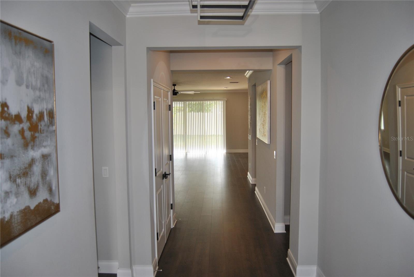
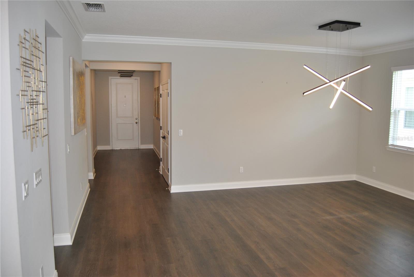
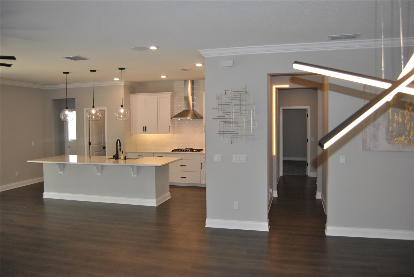
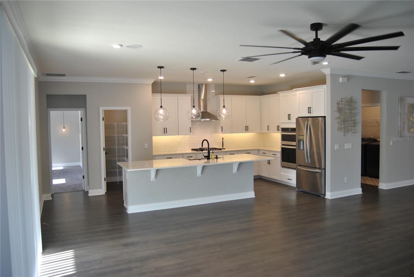
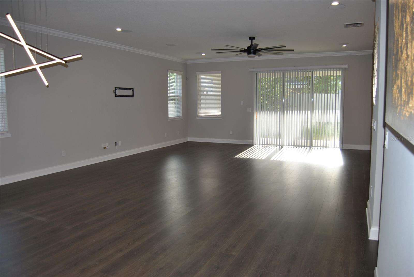
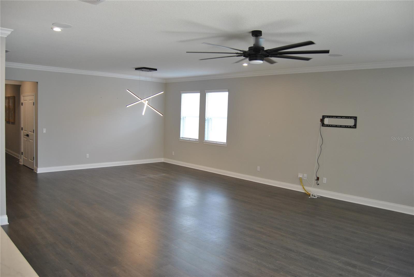
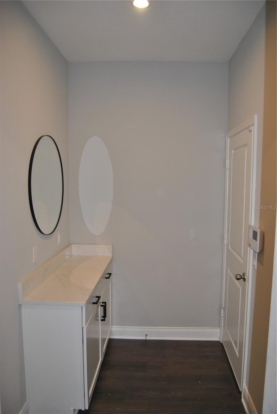
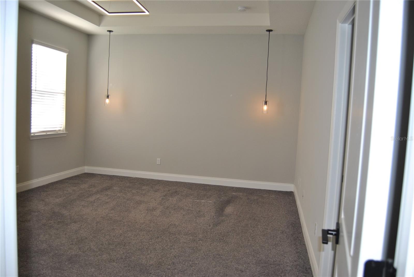
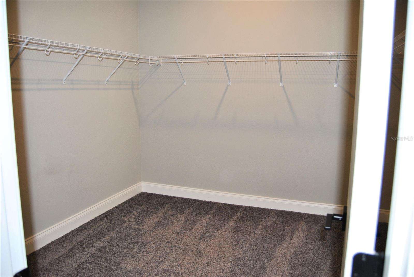
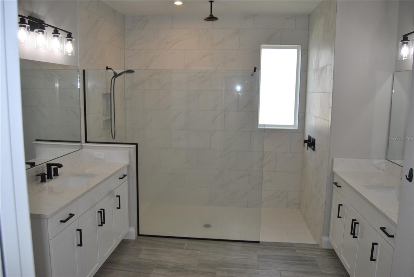
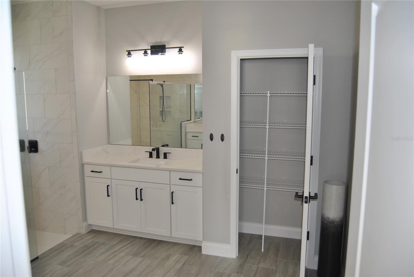
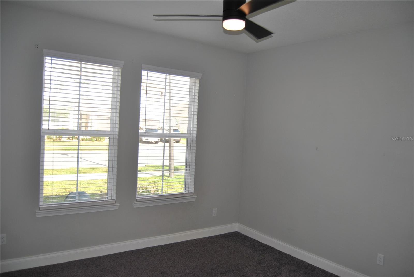
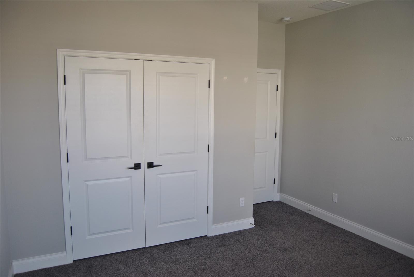
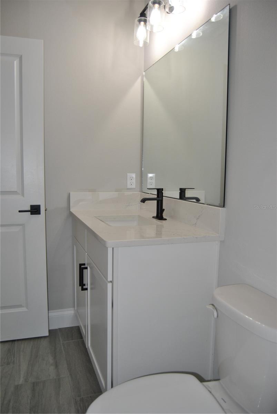
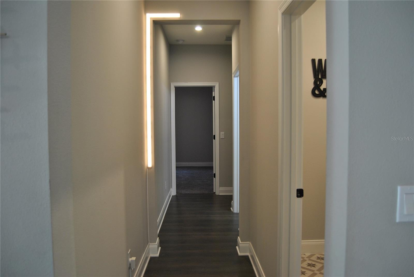
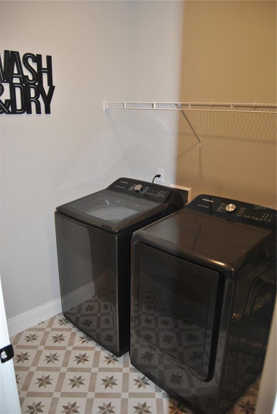
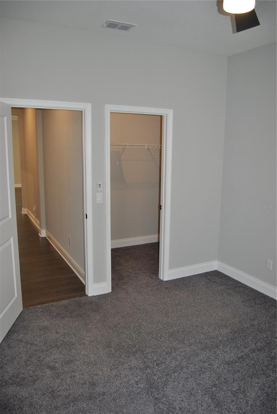

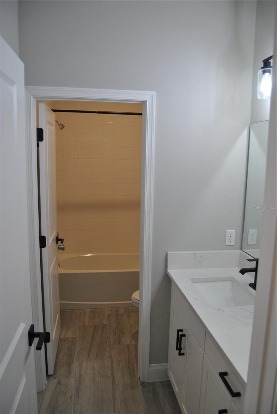
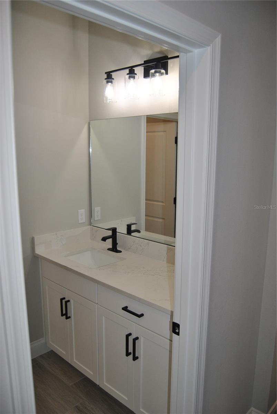
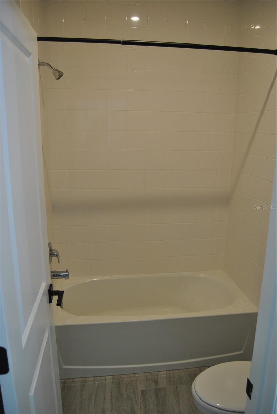
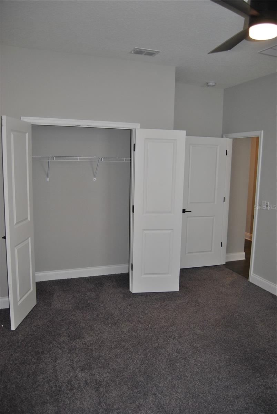
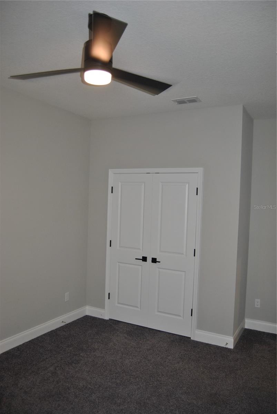
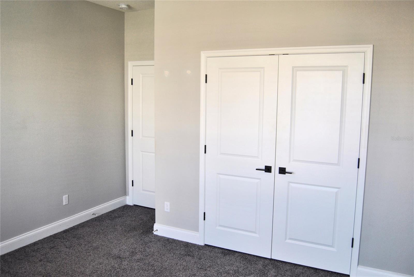
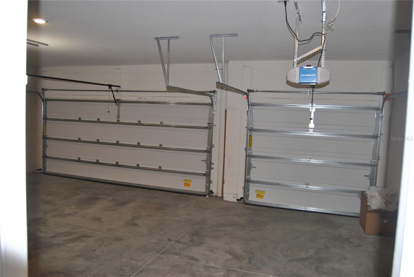
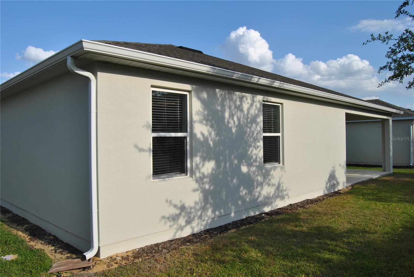
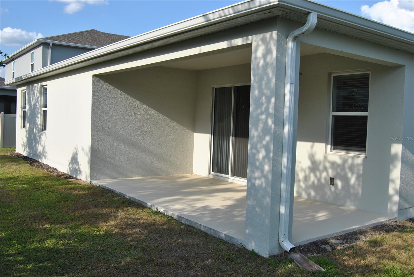
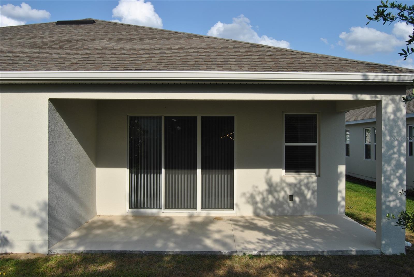
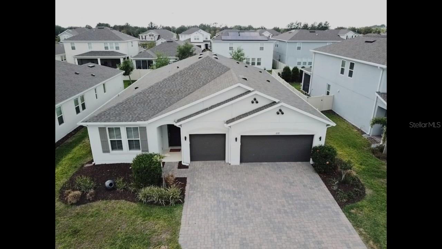
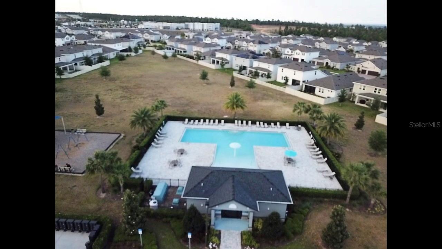




- MLS#: O6295243 ( Residential )
- Street Address: 691 Blue Citrus Lane
- Viewed: 1
- Price: $649,000
- Price sqft: $187
- Waterfront: No
- Year Built: 2021
- Bldg sqft: 3474
- Bedrooms: 4
- Total Baths: 3
- Full Baths: 3
- Garage / Parking Spaces: 3
- Days On Market: 10
- Additional Information
- Geolocation: 28.5874 / -81.7213
- County: LAKE
- City: MINNEOLA
- Zipcode: 34715
- Subdivision: Park Viewthe Hills Ph 1
- Elementary School: Grassy Lake Elementary
- Middle School: East Ridge Middle
- High School: Lake Minneola High
- Provided by: KELLER WILLIAMS ADVANTAGE III
- Contact: Raysa Rijo
- 407-207-0825

- DMCA Notice
-
DescriptionWelcome to your dream smart home in Park View at the Hills, a highly desirable community in Minneola offering resort style amenities and unbeatable convenience. This beautifully designed 4 bedroom, 3 bathroom residence sits on an oversized homesite with a spacious 3 car garage, providing ample room for storage, hobbies, or a growing family. Inside, the open concept layout features a gourmet kitchen with 42" solid wood cabinets, sleek stone countertops, a walk in pantry, and premium Whirlpool stainless steel appliancesincluding a gas cooktop, a rare find in Central Florida. The luxurious primary bedroom offers a peaceful retreat with a large walk in closet, dual vanities, a private bathroom, a linen closet, and a semi frameless glass shower for a spa like experience. Modern lighting fixtures and smart home touches add warmth and sophistication throughout. Enjoy Florida living year round on your covered lanai, or take advantage of the communitys sparkling pool and cabana just steps away. Located minutes from Floridas Turnpike, Highway 50, Lake Minneola, top rated Lake County schools, and popular shopping and dining at Clermont Landing, this home blends style, comfort, and convenience in one perfect package. Schedule your private showing today and discover everything this exceptional property has to offer.
All
Similar
Features
Appliances
- Dishwasher
- Dryer
- Range
- Refrigerator
- Tankless Water Heater
- Washer
Association Amenities
- Clubhouse
- Playground
- Pool
Home Owners Association Fee
- 104.30
Home Owners Association Fee Includes
- Maintenance Grounds
- Recreational Facilities
Association Name
- Empire Management Group
Association Phone
- 407-770-1748
Builder Name
- Blazer homes
Carport Spaces
- 0.00
Close Date
- 0000-00-00
Cooling
- Central Air
Country
- US
Covered Spaces
- 0.00
Exterior Features
- Irrigation System
- Sidewalk
- Sliding Doors
Flooring
- Carpet
- Concrete
- Luxury Vinyl
Furnished
- Unfurnished
Garage Spaces
- 3.00
Heating
- Central
- Electric
High School
- Lake Minneola High
Insurance Expense
- 0.00
Interior Features
- Ceiling Fans(s)
- Open Floorplan
- Solid Surface Counters
- Solid Wood Cabinets
- Stone Counters
- Thermostat
- Walk-In Closet(s)
Legal Description
- PARK VIEW AT THE HILLS PHASE 1 A REPLAT PB 72 PG 44-47 LOT 83 ORB 5800 PG 709
Levels
- One
Living Area
- 2583.00
Lot Features
- City Limits
- Landscaped
- Sidewalk
- Paved
Middle School
- East Ridge Middle
Area Major
- 34715 - Minneola
Net Operating Income
- 0.00
Occupant Type
- Vacant
Open Parking Spaces
- 0.00
Other Expense
- 0.00
Parcel Number
- 09-22-26-0010-000-08300
Parking Features
- Driveway
- Garage Door Opener
Pets Allowed
- Yes
Property Condition
- Completed
Property Type
- Residential
Roof
- Shingle
School Elementary
- Grassy Lake Elementary
Sewer
- Public Sewer
Style
- Florida
Tax Year
- 2024
Township
- 22
Utilities
- Cable Connected
- Electricity Connected
- Natural Gas Available
- Phone Available
- Public
- Sewer Connected
- Street Lights
- Underground Utilities
- Water Connected
Water Source
- Public
Year Built
- 2021
Listing Data ©2025 Greater Fort Lauderdale REALTORS®
Listings provided courtesy of The Hernando County Association of Realtors MLS.
Listing Data ©2025 REALTOR® Association of Citrus County
Listing Data ©2025 Royal Palm Coast Realtor® Association
The information provided by this website is for the personal, non-commercial use of consumers and may not be used for any purpose other than to identify prospective properties consumers may be interested in purchasing.Display of MLS data is usually deemed reliable but is NOT guaranteed accurate.
Datafeed Last updated on April 20, 2025 @ 12:00 am
©2006-2025 brokerIDXsites.com - https://brokerIDXsites.com
