Share this property:
Contact Tyler Fergerson
Schedule A Showing
Request more information
- Home
- Property Search
- Search results
- 4305 Lana Avenue, DAVENPORT, FL 33897
Property Photos
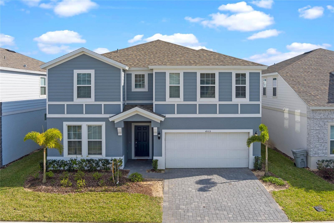

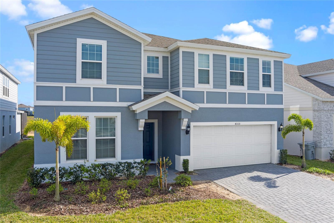
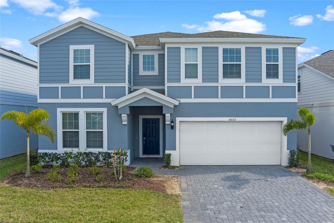
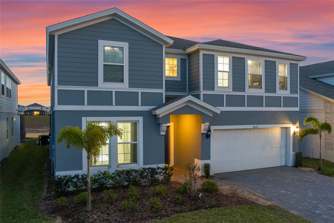
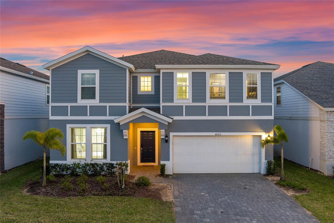
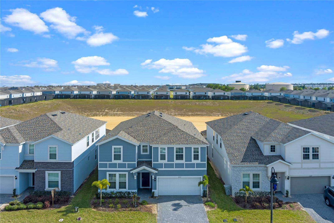
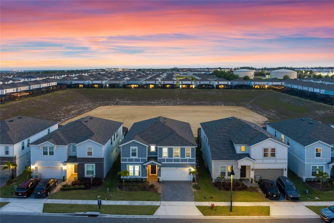
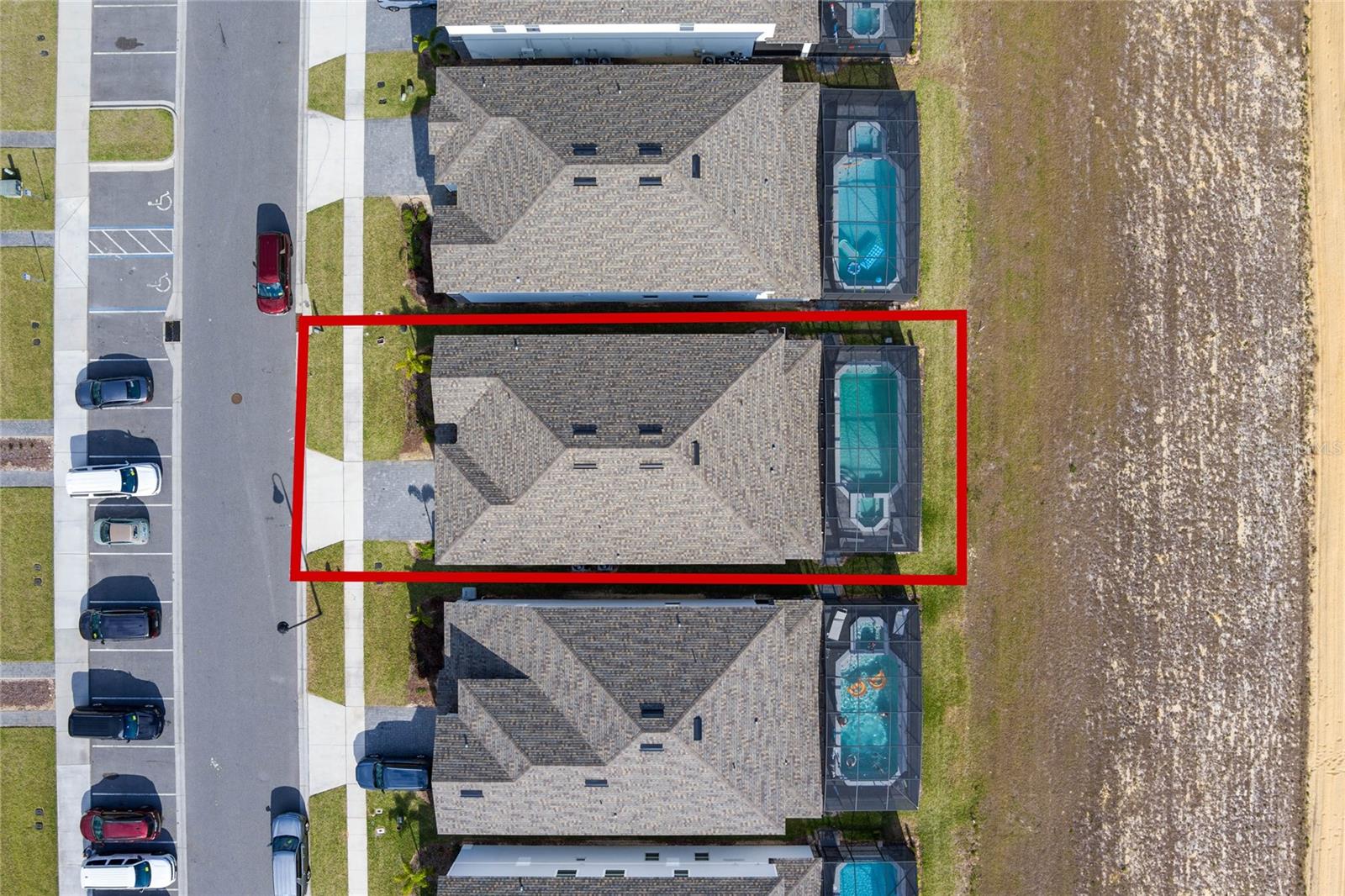
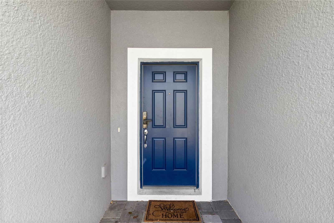
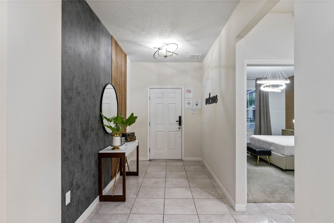
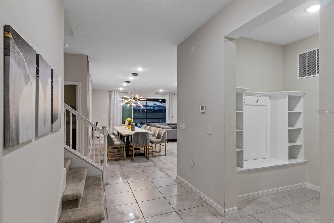
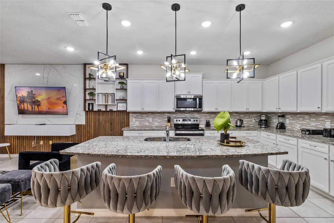
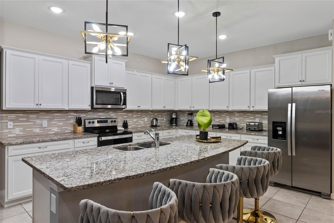
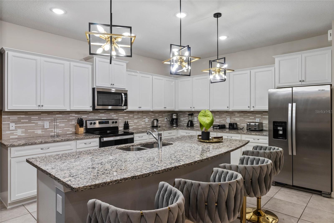
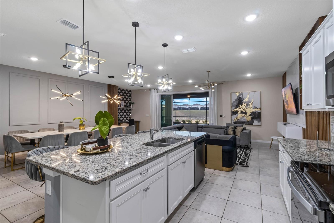
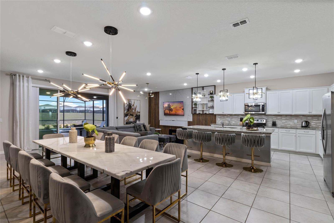
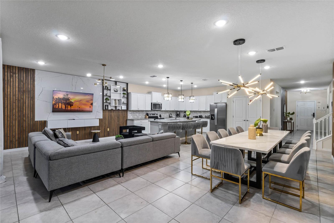
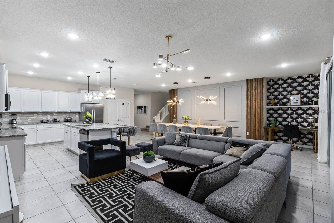
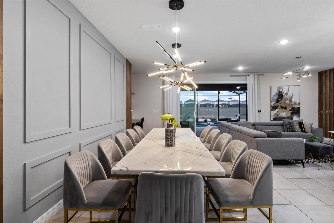
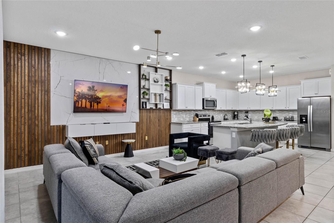
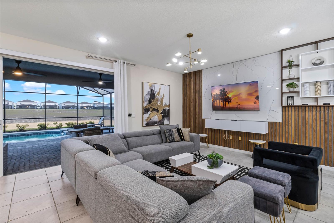
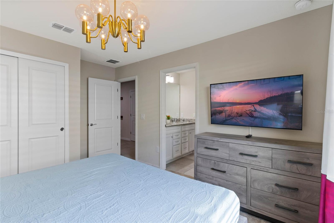
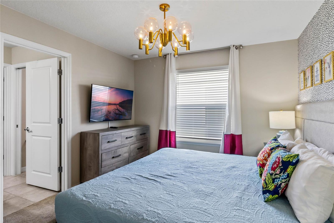
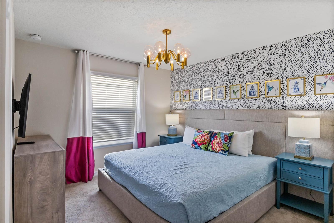
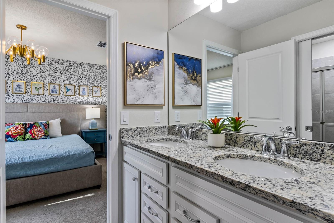
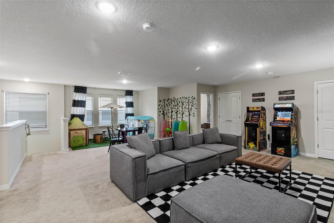
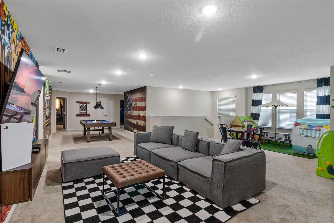
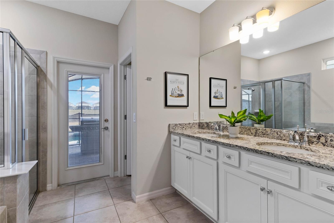
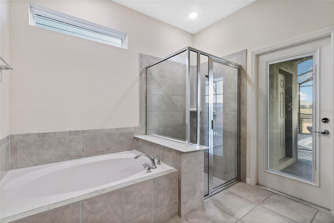
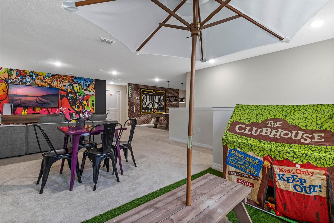
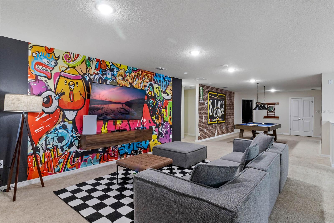
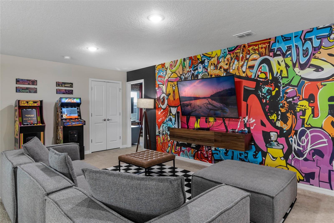
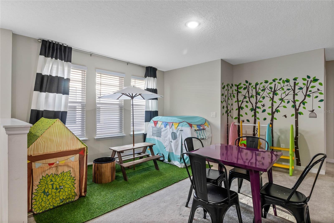
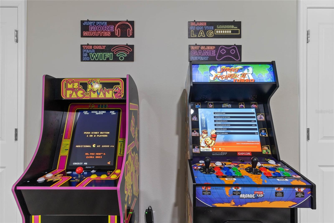
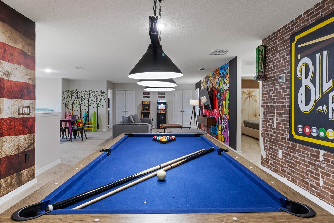
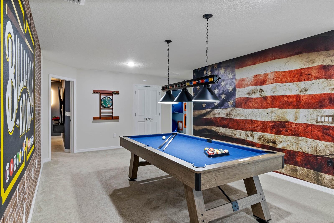
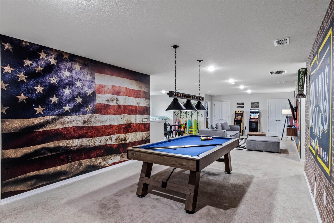
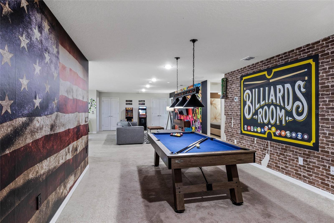
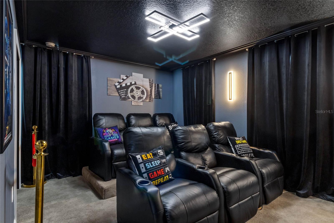
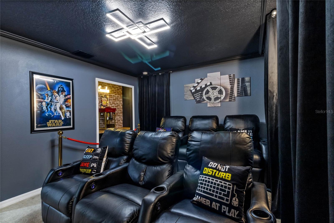
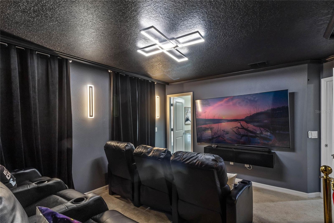
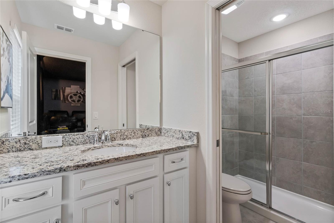
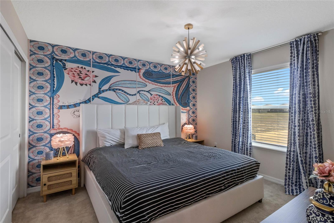
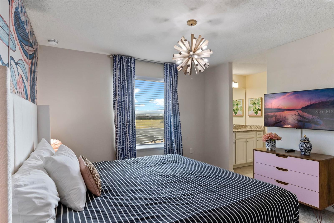
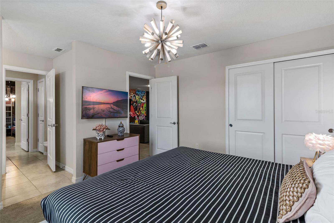
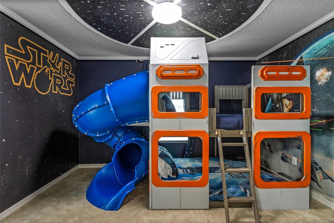
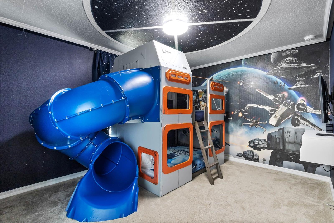
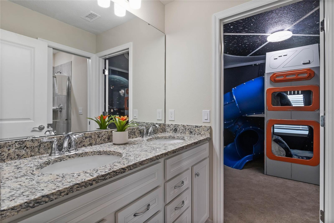
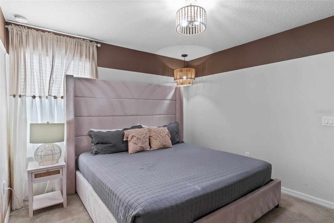
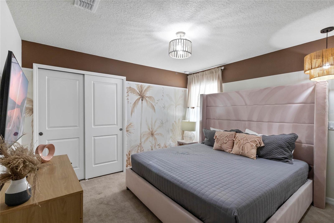
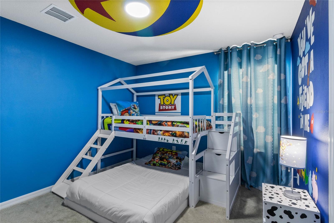
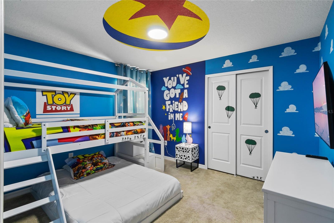
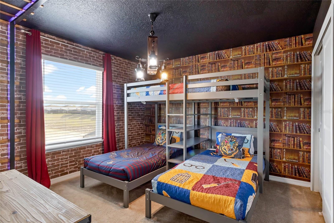
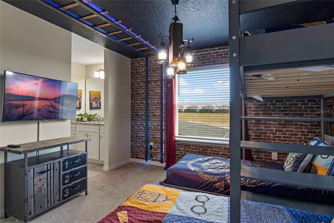
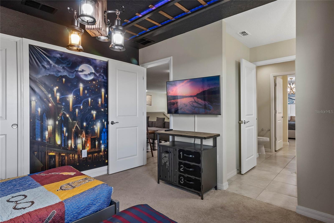
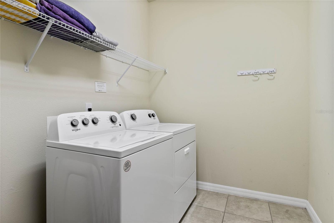
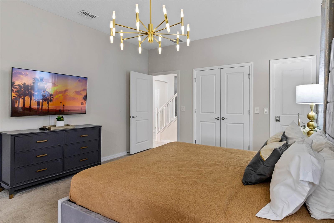
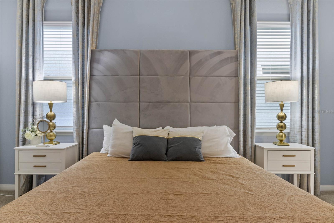
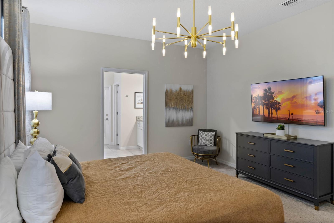
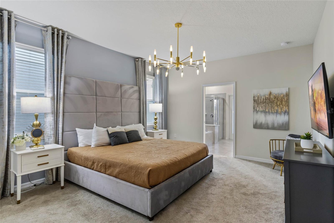
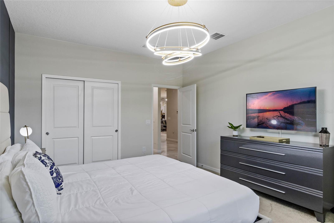
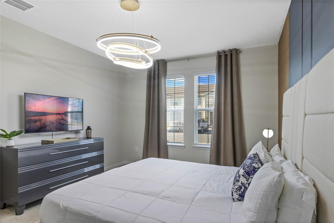
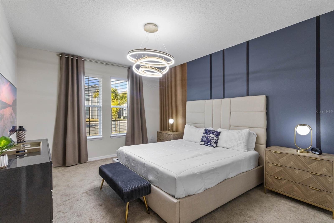
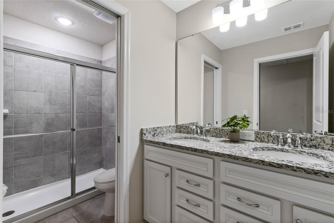
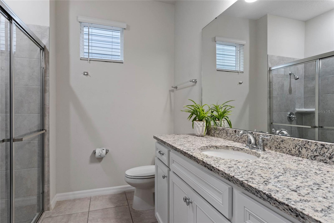
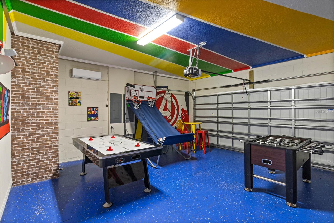
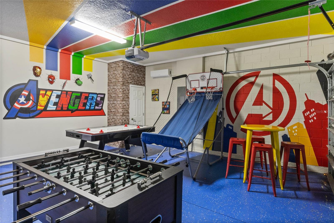
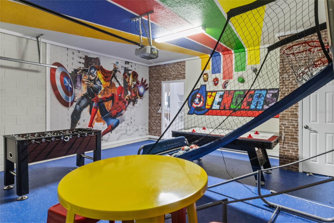
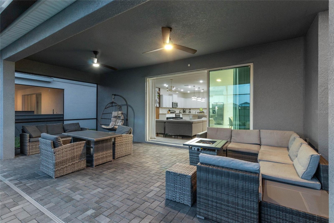
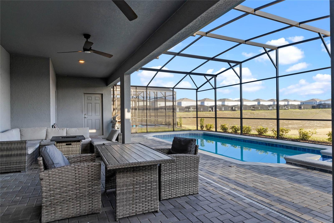
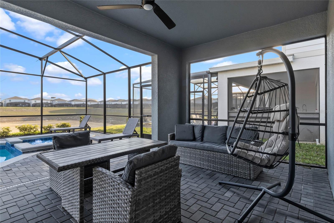
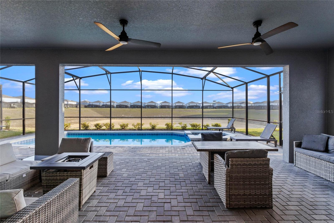
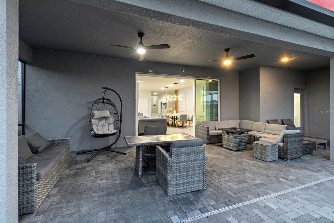
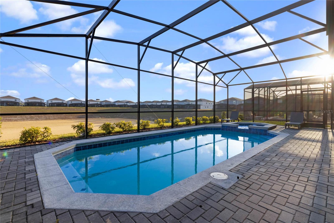
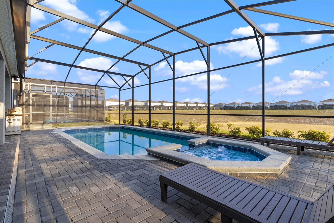
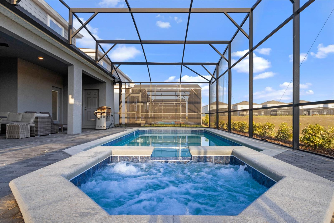
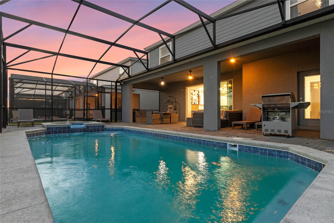
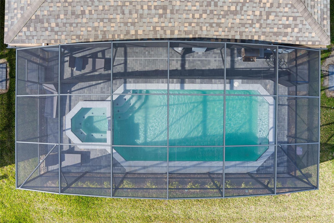
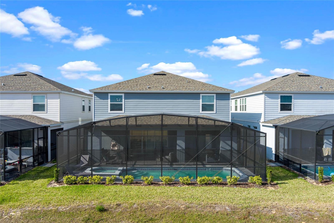
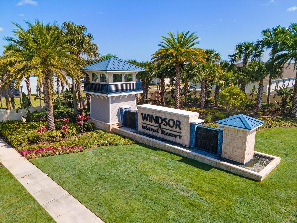
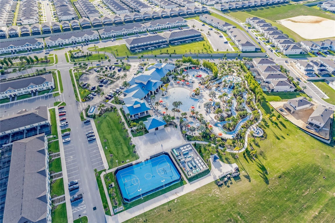
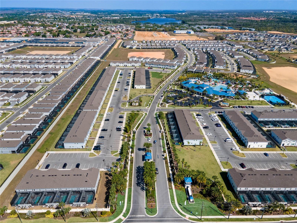
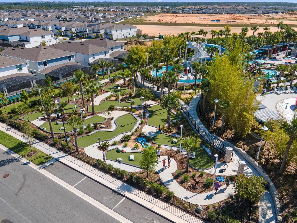
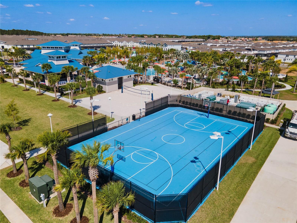
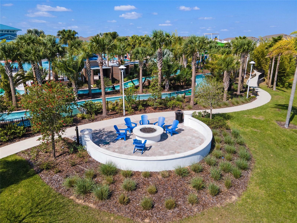
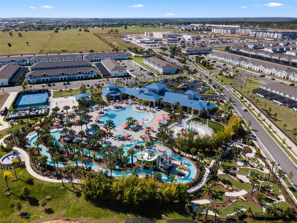
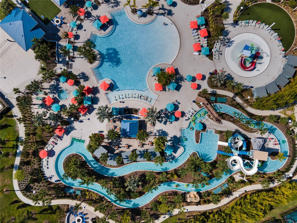
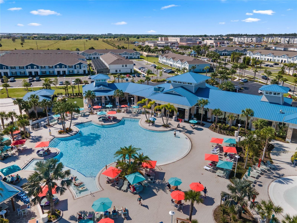
- MLS#: O6295031 ( Residential )
- Street Address: 4305 Lana Avenue
- Viewed: 17
- Price: $1,025,000
- Price sqft: $195
- Waterfront: No
- Year Built: 2022
- Bldg sqft: 5262
- Bedrooms: 8
- Total Baths: 6
- Full Baths: 6
- Garage / Parking Spaces: 2
- Days On Market: 19
- Additional Information
- Geolocation: 28.3159 / -81.6633
- County: POLK
- City: DAVENPORT
- Zipcode: 33897
- Subdivision: Windsor Island Residence Ph 2b
- Provided by: KELLER WILLIAMS ADVANTAGE III
- Contact: Yosseff Roman
- 407-207-0825

- DMCA Notice
-
DescriptionDiscover this stunning 8 bedroom, 6 bathroom vacation retreat located in the highly sought after Windsor Island Resort in Davenport, FL. Built in 2022, this luxurious home offers over 4,300 sq. ft. of living space, making it perfect for large family gatherings, group vacations, or a lucrative short term rental investment. This property stands among the top performing rentals in the community. Designed for both entertainment and relaxation, the home features a state of the art movie theater with a high definition entertainment system, plus two game rooms packed with high demand amenities. Guests can enjoy a PlayStation 5 system, classic arcade machines, a billiards table in the loft, and an ice hockey table, along with foosball and a Pop A Shot for basketball enthusiasts in the converted garage! When all of the fun is had relax in the warmth of the setting sun by your private swimming pool equipped with a luxurious hot tub. These premium amenities continue to drive this homes strong bookings, making this home a proven high return investment in the vacation rental market. Continue to experience the ultimate Florida getaway in the vibrant Windsor Island Resort. Located just minutes from the magic of Walt Disney World, Windsor Island offers world class amenities and luxurious vacation homes. Relax by the resort style pool, float down the lazy river, or enjoy the splash pad with family and friends. With sports courts, a clubhouse, a fitness center, and an on site restaurant, theres somethingforeveryone
All
Similar
Features
Appliances
- Dishwasher
- Disposal
- Dryer
- Microwave
- Range
- Refrigerator
- Washer
Home Owners Association Fee
- 690.00
Association Name
- Castle Group - Albert Sanchez
Carport Spaces
- 0.00
Close Date
- 0000-00-00
Cooling
- Central Air
Country
- US
Covered Spaces
- 0.00
Exterior Features
- Sidewalk
- Sliding Doors
- Sprinkler Metered
Flooring
- Carpet
- Ceramic Tile
Garage Spaces
- 2.00
Heating
- Central
Insurance Expense
- 0.00
Interior Features
- Ceiling Fans(s)
- Eat-in Kitchen
- Kitchen/Family Room Combo
- Living Room/Dining Room Combo
- Open Floorplan
- Primary Bedroom Main Floor
- PrimaryBedroom Upstairs
- Walk-In Closet(s)
- Window Treatments
Legal Description
- WINDSOR ISLAND RESORT PHASE 2B PB 190 PG 47-51 LOT 548
Levels
- Two
Living Area
- 4399.00
Area Major
- 33897 - Davenport
Net Operating Income
- 0.00
Occupant Type
- Tenant
Open Parking Spaces
- 0.00
Other Expense
- 0.00
Parcel Number
- 26-25-13-998015-005480
Pets Allowed
- Cats OK
- Dogs OK
Pool Features
- Heated
- In Ground
Property Type
- Residential
Roof
- Shingle
Sewer
- Public Sewer
Tax Year
- 2024
Township
- 25
Utilities
- BB/HS Internet Available
- Cable Available
- Electricity Available
Views
- 17
Virtual Tour Url
- https://www.propertypanorama.com/instaview/stellar/O6295031
Water Source
- Public
Year Built
- 2022
Listing Data ©2025 Greater Fort Lauderdale REALTORS®
Listings provided courtesy of The Hernando County Association of Realtors MLS.
Listing Data ©2025 REALTOR® Association of Citrus County
Listing Data ©2025 Royal Palm Coast Realtor® Association
The information provided by this website is for the personal, non-commercial use of consumers and may not be used for any purpose other than to identify prospective properties consumers may be interested in purchasing.Display of MLS data is usually deemed reliable but is NOT guaranteed accurate.
Datafeed Last updated on April 21, 2025 @ 12:00 am
©2006-2025 brokerIDXsites.com - https://brokerIDXsites.com
