Share this property:
Contact Tyler Fergerson
Schedule A Showing
Request more information
- Home
- Property Search
- Search results
- 336 Center Lake Lane A-2, OVIEDO, FL 32765
Property Photos
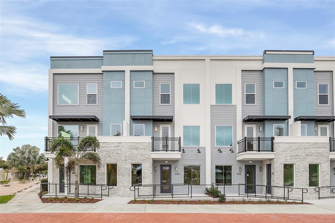

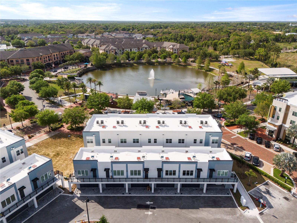
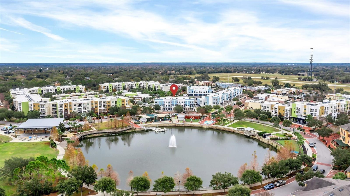
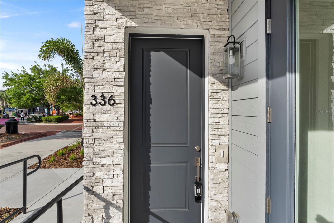
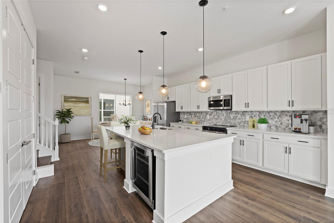
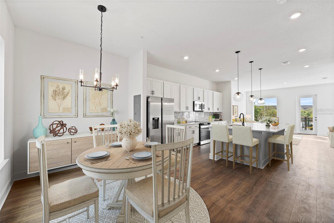
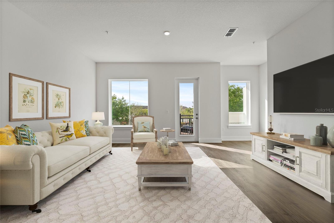
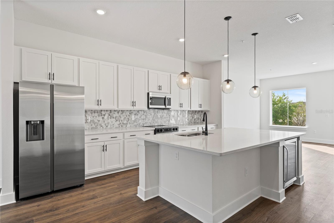
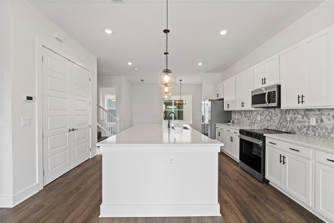
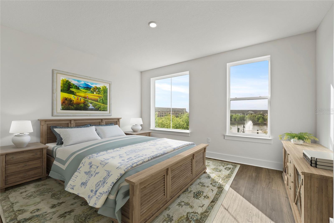
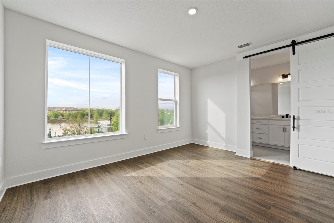
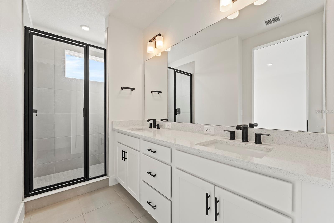
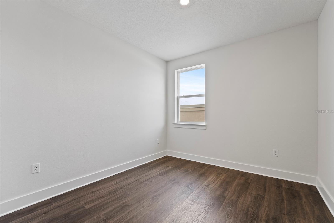
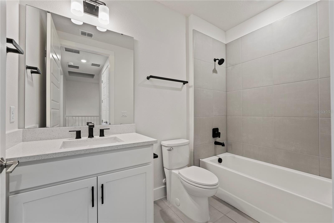
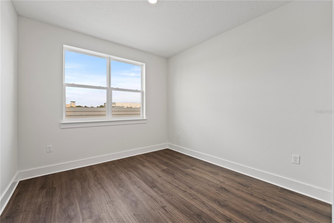
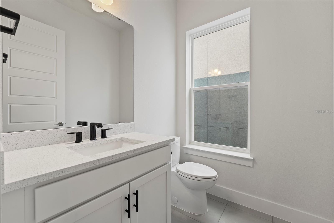
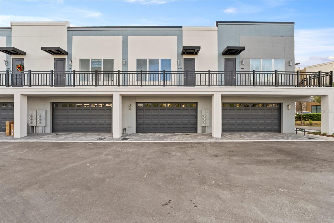
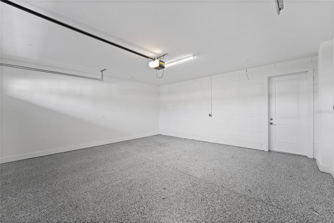
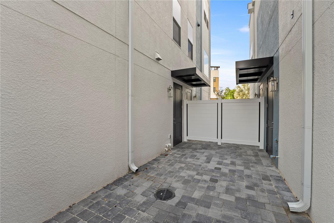

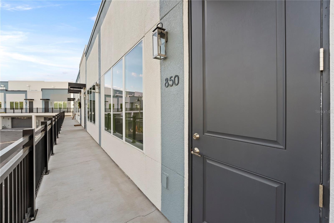
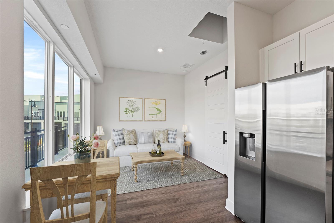
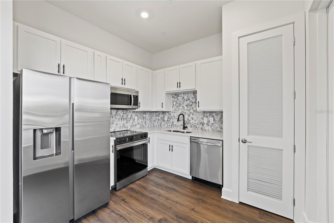
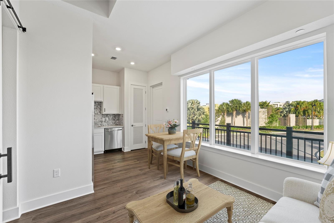
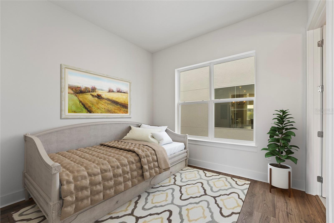
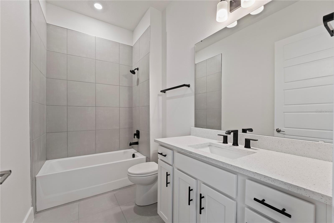
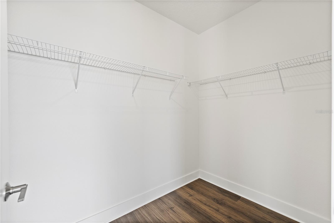
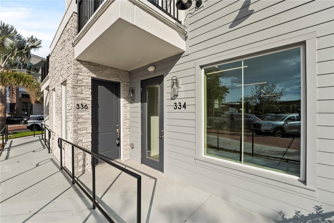
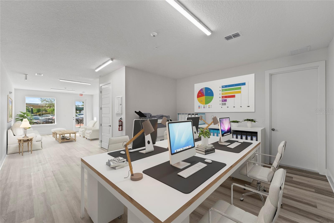
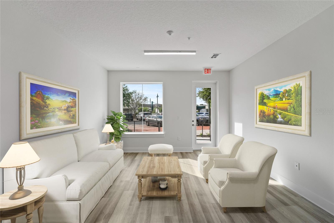
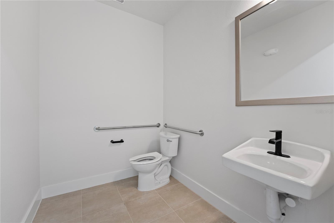
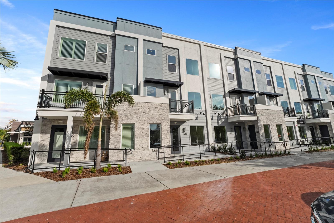
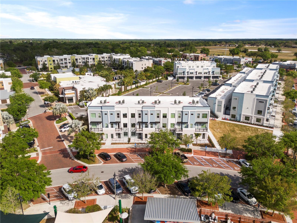
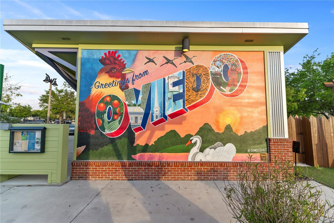
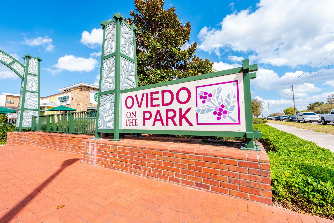
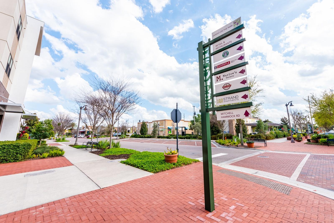
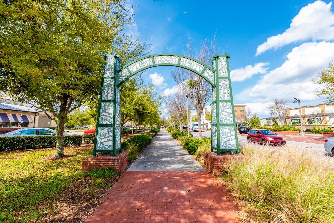
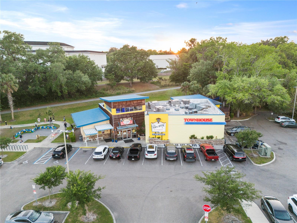
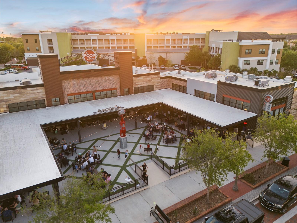
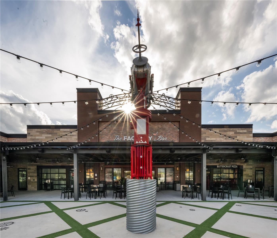
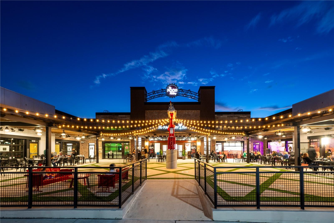
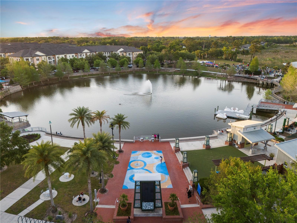
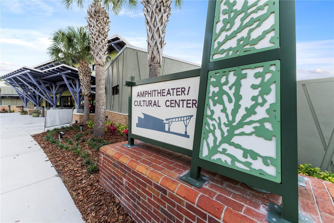
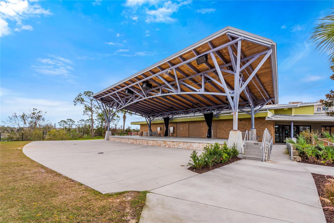
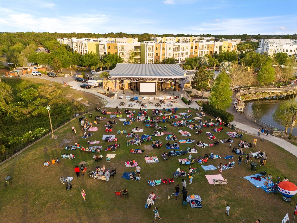
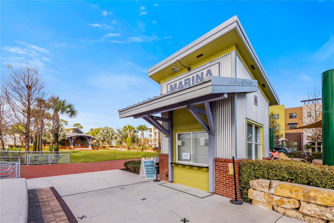
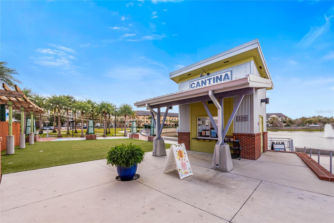

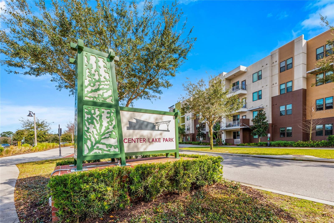
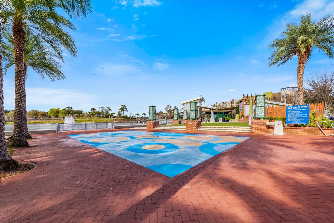
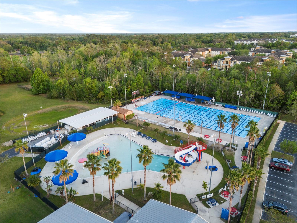
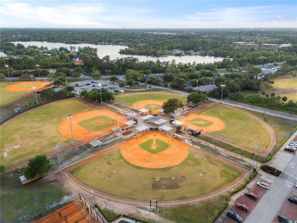
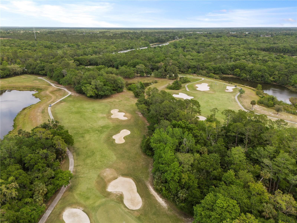
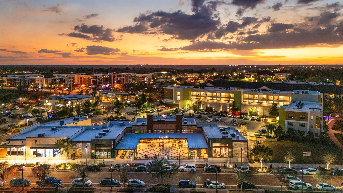
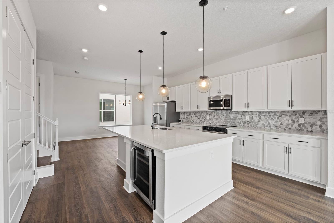
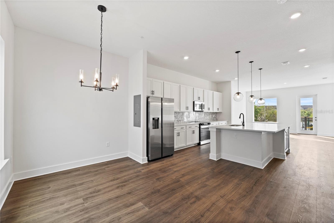
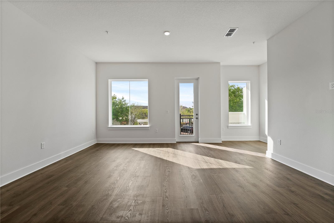
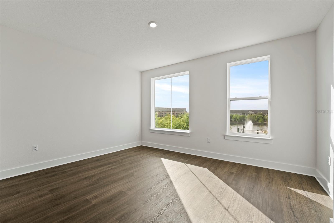
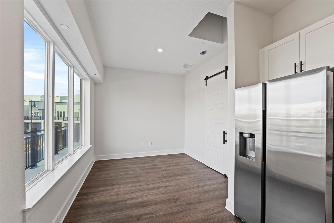
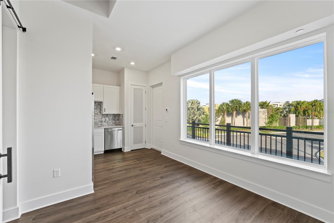
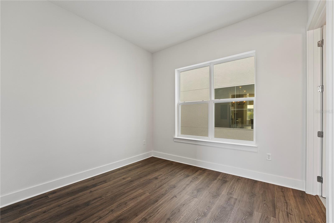
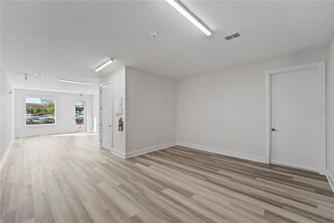
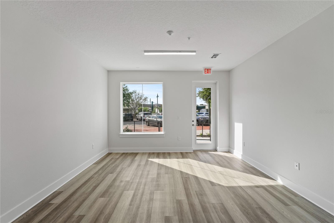
- MLS#: O6294932 ( Residential )
- Street Address: 336 Center Lake Lane A-2
- Viewed: 7
- Price: $1,149,000
- Price sqft: $295
- Waterfront: No
- Year Built: 2023
- Bldg sqft: 3897
- Bedrooms: 4
- Total Baths: 5
- Full Baths: 3
- 1/2 Baths: 2
- Garage / Parking Spaces: 2
- Days On Market: 18
- Additional Information
- Geolocation: 28.6581 / -81.2026
- County: SEMINOLE
- City: OVIEDO
- Zipcode: 32765
- Subdivision: Townhomes At City Place
- Elementary School: Stenstrom Elementary
- Middle School: Jackson Heights Middle
- High School: Oviedo High
- Provided by: WEMERT GROUP REALTY LLC
- Contact: Jenny Wemert
- 407-743-8356

- DMCA Notice
-
DescriptionOne or more photo(s) has been virtually staged. Everything you need in one unique space! **live light & bright luxury townhome upgraded to meet your every need, + a multi use detached apartment above the garage, **work high visibility walk up commercial office/retail storefront complete with a window for signage on the ground level, **play the prime location puts you in the middle of oviedo on the park, in city place, just steps from restaurants, bars, cafs, shops, parks, and entertainment, offering the ultimate live + work + play lifestyle in oviedos premier town center! The ultimate in versatility this property is ideal for anyone seeking a primary residence with income producing potential or as a multi purpose investment. **3bd/2ba townhome** thoughtfully designed, the main home delivers upgraded finishes throughout, a light and bright open concept main floor and a gourtmet kitchen complete with an oversized island, double pantry and casual bar seating. There are luxury vinyl plank and tile floors throughout adding to the fresh modern feel and the overlook balcony offers city and lake views. All of the bedrooms can be found on the upper floor including a spacious owners suite featuring a beautiful private en suite bath and large walk in closet. Additional features of the townhome include; the rear facing 2 car garage, courtyard brick paver patio and of course the proximity to all the amazing amenities. **1bd/1ba guest house** above the two car garage with a private/separate entrance, and boasting the same upgraded finishes of the main home as well as a full kitchen, stacked washer/dryer hookup, barn door to the bedroom, walk in closet and full bath. Whether you are in the market for an in law suite, guest space or want the income producing potential, this addition checks all the boxes. **ground level office/retail storefront** over 600 sq ft of office space with a bathroom in a high visibility location that delivers a storefront window for business signage opportunities, the perfect spot for business owners, entrepreneurs, or additional rental income. Located in sought after city place in the heart of oviedo on the park putting you just steps away from an array of shopping and options, the cultural center & amphitheater, swan boats on center lake and center lake park. You are also just minutes from the oviedo gymnasium/aquatic facility, round lake park, the oviedo mall, ucf, waterford lakes town center and so much more! Zoned for top rated seminole county schools with an unmatched sense of community and a property that is flexible to use in a multitude of ways what more could you want? Call today to schedule a tour and discover the endless possibilities on center lake lane!
All
Similar
Features
Accessibility Features
- Accessible Common Area
- Accessible Doors
- Accessible Entrance
Appliances
- Bar Fridge
- Dishwasher
- Disposal
- Microwave
- Range
- Refrigerator
Association Amenities
- Clubhouse
- Maintenance
- Park
- Recreation Facilities
Home Owners Association Fee
- 1683.00
Home Owners Association Fee Includes
- Maintenance Structure
- Maintenance Grounds
- Management
Association Name
- Vesta Property Services
Association Phone
- 407-872-7608
Carport Spaces
- 0.00
Close Date
- 0000-00-00
Cooling
- Central Air
Country
- US
Covered Spaces
- 0.00
Exterior Features
- Balcony
- Lighting
- Sidewalk
Flooring
- Luxury Vinyl
- Tile
Garage Spaces
- 2.00
Heating
- Central
- Electric
High School
- Oviedo High
Insurance Expense
- 0.00
Interior Features
- Built-in Features
- Eat-in Kitchen
- High Ceilings
- Kitchen/Family Room Combo
- Open Floorplan
- PrimaryBedroom Upstairs
- Solid Wood Cabinets
- Split Bedroom
- Stone Counters
- Thermostat
- Walk-In Closet(s)
Legal Description
- LOT 2 TOWNHOMES AT CITY PLACE PLAT BOOK 88 PAGES 73-77
Levels
- Three Or More
Living Area
- 3305.00
Lot Features
- Landscaped
- Sidewalk
- Paved
Middle School
- Jackson Heights Middle
Area Major
- 32765 - Oviedo
Net Operating Income
- 0.00
New Construction Yes / No
- Yes
Occupant Type
- Vacant
Open Parking Spaces
- 0.00
Other Expense
- 0.00
Other Structures
- Guest House
- Other
Parcel Number
- 15-21-31-541-0000-0020
Parking Features
- Curb Parking
- Garage Door Opener
- Garage Faces Rear
- Guest
- Open
Pets Allowed
- Yes
Possession
- Close Of Escrow
Property Condition
- Completed
Property Type
- Residential
Roof
- Membrane
School Elementary
- Stenstrom Elementary
Sewer
- Public Sewer
Tax Year
- 2024
Township
- 21
Unit Number
- A-2
Utilities
- BB/HS Internet Available
- Electricity Available
- Public
- Underground Utilities
- Water Connected
View
- City
- Park/Greenbelt
- Water
Virtual Tour Url
- https://www.zillow.com/view-imx/4c3f207e-d162-462d-8dc0-fb59a1e82531?setAttribution=mls&wl=true&initialViewType=pano&utm_source=dashboard
Water Source
- Public
Year Built
- 2023
Zoning Code
- MUD-VC
Listing Data ©2025 Greater Fort Lauderdale REALTORS®
Listings provided courtesy of The Hernando County Association of Realtors MLS.
Listing Data ©2025 REALTOR® Association of Citrus County
Listing Data ©2025 Royal Palm Coast Realtor® Association
The information provided by this website is for the personal, non-commercial use of consumers and may not be used for any purpose other than to identify prospective properties consumers may be interested in purchasing.Display of MLS data is usually deemed reliable but is NOT guaranteed accurate.
Datafeed Last updated on April 20, 2025 @ 12:00 am
©2006-2025 brokerIDXsites.com - https://brokerIDXsites.com
