Share this property:
Contact Tyler Fergerson
Schedule A Showing
Request more information
- Home
- Property Search
- Search results
- 3 Horseman Cove, LONGWOOD, FL 32750
Property Photos
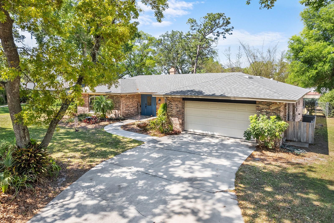

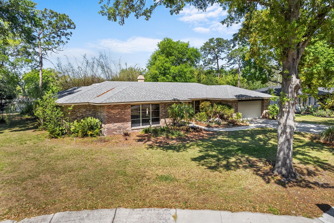
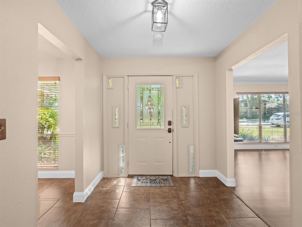
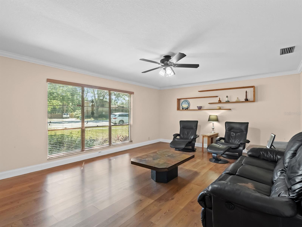
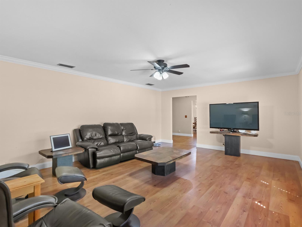
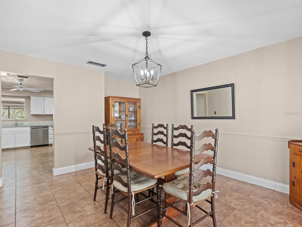
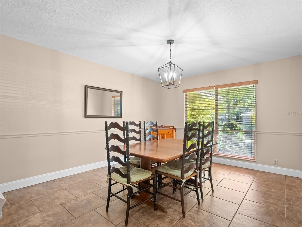
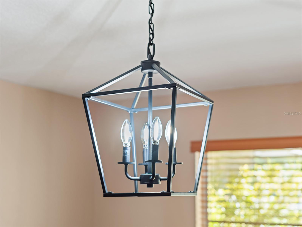
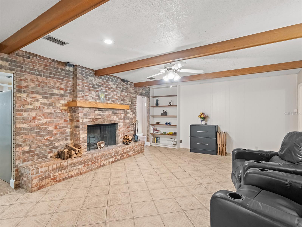
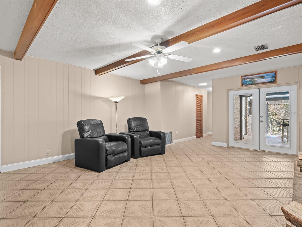
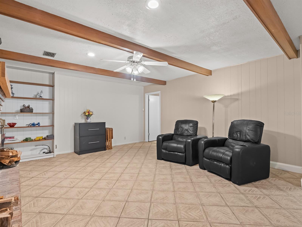
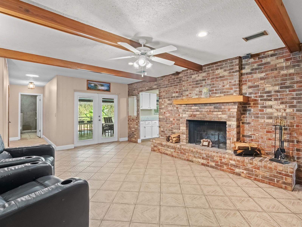
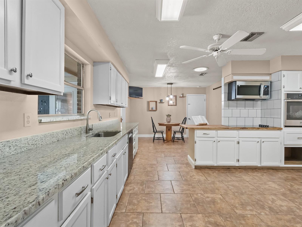
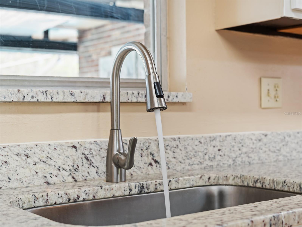
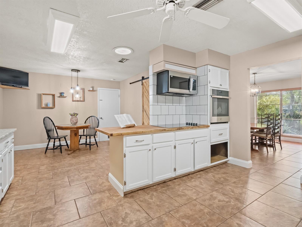
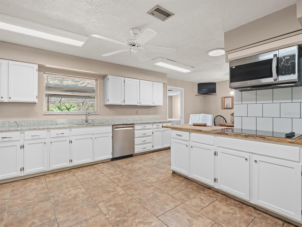
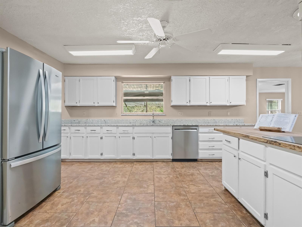
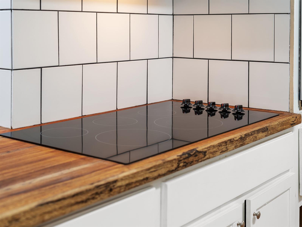
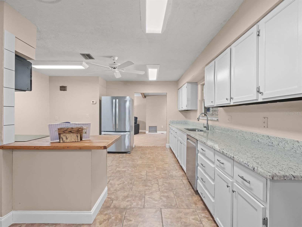
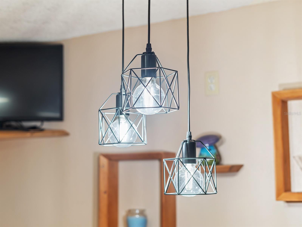
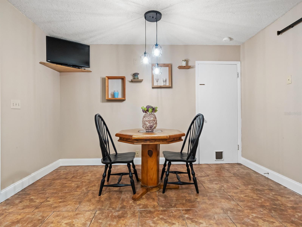
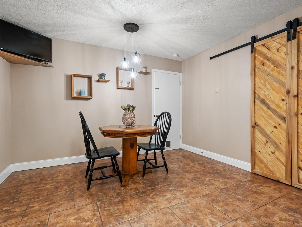
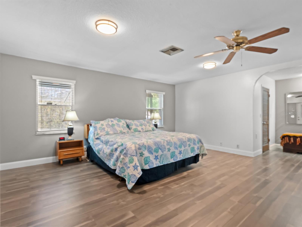
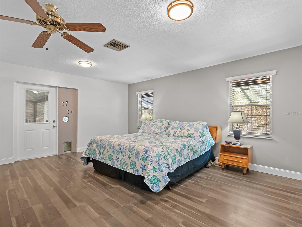
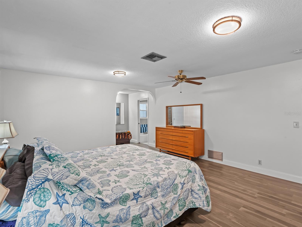
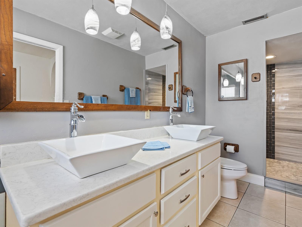
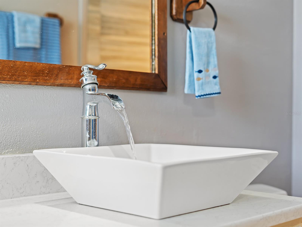
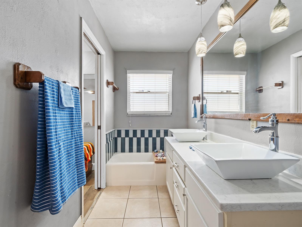
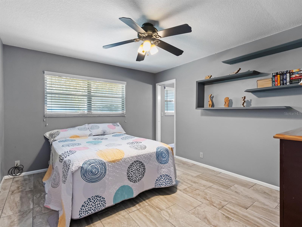
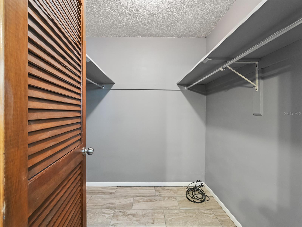
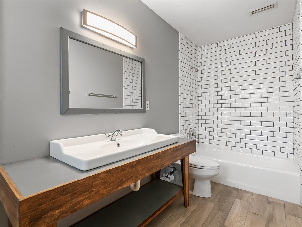
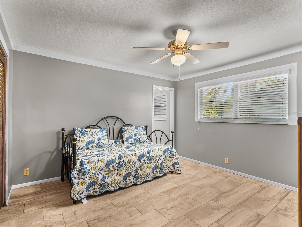
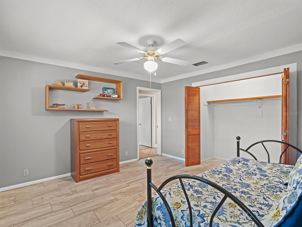
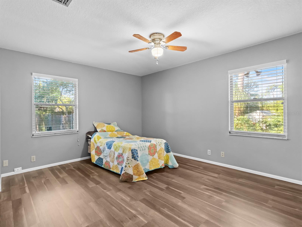
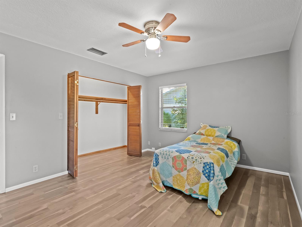
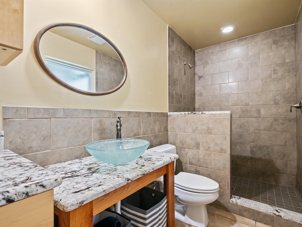
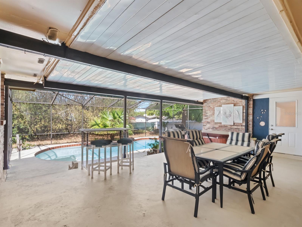
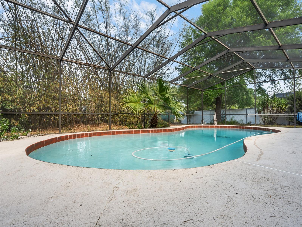
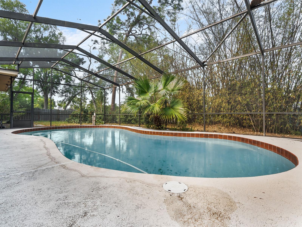
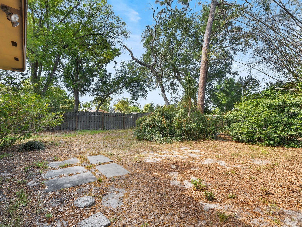

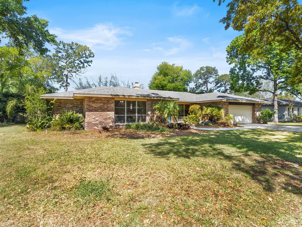
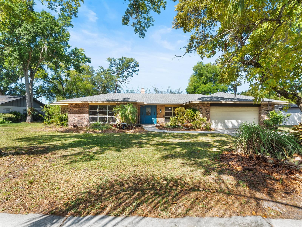
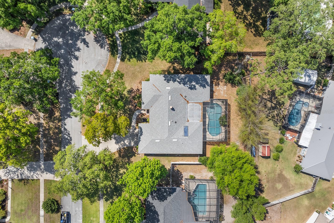

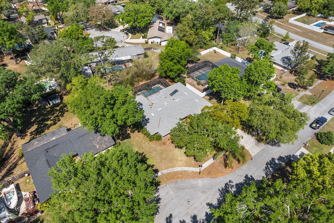
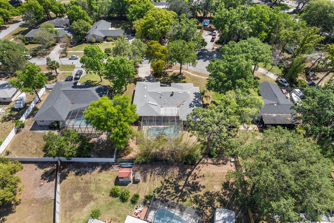
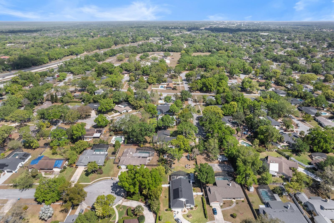
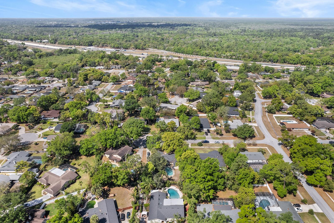
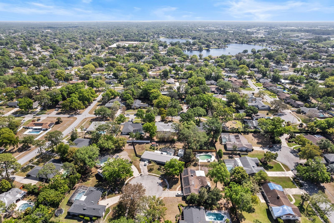
- MLS#: O6294736 ( Residential )
- Street Address: 3 Horseman Cove
- Viewed: 4
- Price: $539,000
- Price sqft: $153
- Waterfront: No
- Year Built: 1972
- Bldg sqft: 3520
- Bedrooms: 4
- Total Baths: 3
- Full Baths: 3
- Garage / Parking Spaces: 2
- Days On Market: 19
- Additional Information
- Geolocation: 28.7034 / -81.3782
- County: SEMINOLE
- City: LONGWOOD
- Zipcode: 32750
- Subdivision: Sleepy Hollow 1st Add
- Elementary School: Altamonte Elementary
- Middle School: Rock Lake Middle
- High School: Lyman High
- Provided by: DALTON WADE INC
- Contact: Jonathan Speagle
- 888-668-8283

- DMCA Notice
-
DescriptionThis is Improved and Ready for You! Welcome to your Updated classic/modern home in Sleepy Hollow of Longwood! Resting on a spacious lot at the end of a cul de sac with sidewalks, this stunning property offers peace, comfort and worry free living. As you step inside, you will notice the Fresh Paint throughout the inviting home. This New Color palet brightens the entire space while making it feel larger; a true blank canvas for the new owner. With two large living rooms and a wood burning fireplace, the separate dining room, and New, cooling ceiling fans, this home is made for optimal funtionality. Another lovely addition has been Updating this home with beautiful, modern light fixtures. Not to mention the pre wired stereo surround sound system that expands your home entertainment experience. The kitchen is a work of art: an extra long, sparkling granite countertop, all Brand New Stainless Steel Appliances, and an over sized sink looking out over the rear patio and glimmering Re Surfaced Pool. A fully fenced backyard, along with a double gate, ensures security and adaptability. The true split floorplan allows for privacy and connection amongst those within the welcoming walls. A jack and jill bathroom rests amidst two bedrooms, while the third bedroom shares it's full bathroom with the pool guests. On the opposite side, the massive main ensuite is a true retreat with Brand New Paint and complete with an Updated Bathroom Ambiance. Accesible through the main bedroom, find yourself in a paradise with the serene, fully Re Screened Pool and patio area, offering a tranquil outdoor escape away from the bugs and pests. This, complimented by the Newer Roof, ensures peace of mind for years to come! Enjoy minimal HOA fees that allow access to a private, gated park equipped with tennis and pickleball courts, and a brand new playground. With close access to I 4, and a variety of coffee shops, restaurants, hospitals, and retail stores, this home is perfectly placed for convenience. This is the One you have been waiting for! Contact me today!
All
Similar
Features
Appliances
- Built-In Oven
- Dishwasher
- Disposal
- Dryer
- Microwave
- Range
- Refrigerator
- Solar Hot Water
- Washer
Association Amenities
- Pickleball Court(s)
- Playground
- Tennis Court(s)
Home Owners Association Fee
- 300.00
Association Name
- Sleepy Hollow First Addition HOA
Association Phone
- 703-244-5384
Carport Spaces
- 0.00
Close Date
- 0000-00-00
Cooling
- Central Air
Country
- US
Covered Spaces
- 0.00
Exterior Features
- Private Mailbox
- Sidewalk
Fencing
- Chain Link
Flooring
- Ceramic Tile
- Laminate
- Tile
Garage Spaces
- 2.00
Heating
- Central
- Electric
High School
- Lyman High
Insurance Expense
- 0.00
Interior Features
- Ceiling Fans(s)
- Central Vaccum
- Eat-in Kitchen
- Primary Bedroom Main Floor
- Solid Surface Counters
- Walk-In Closet(s)
Legal Description
- LOT 63 SLEEPY HOLLOW 1ST ADD PB 17 PG 3
Levels
- One
Living Area
- 2568.00
Lot Features
- Cul-De-Sac
- City Limits
- Landscaped
- Sidewalk
- Paved
Middle School
- Rock Lake Middle
Area Major
- 32750 - Longwood East
Net Operating Income
- 0.00
Occupant Type
- Owner
Open Parking Spaces
- 0.00
Other Expense
- 0.00
Parcel Number
- 35-20-29-503-0000-0630
Pets Allowed
- Cats OK
- Dogs OK
- Yes
Pool Features
- Gunite
- In Ground
- Screen Enclosure
Possession
- Close Of Escrow
Property Type
- Residential
Roof
- Metal
- Shingle
School Elementary
- Altamonte Elementary
Sewer
- Public Sewer
Style
- Ranch
Tax Year
- 2024
Township
- 20
Utilities
- BB/HS Internet Available
- Cable Connected
- Electricity Connected
- Sewer Connected
- Water Connected
Virtual Tour Url
- https://www.propertypanorama.com/instaview/stellar/O6294736
Water Source
- Public
Year Built
- 1972
Zoning Code
- LDR
Listing Data ©2025 Greater Fort Lauderdale REALTORS®
Listings provided courtesy of The Hernando County Association of Realtors MLS.
Listing Data ©2025 REALTOR® Association of Citrus County
Listing Data ©2025 Royal Palm Coast Realtor® Association
The information provided by this website is for the personal, non-commercial use of consumers and may not be used for any purpose other than to identify prospective properties consumers may be interested in purchasing.Display of MLS data is usually deemed reliable but is NOT guaranteed accurate.
Datafeed Last updated on April 20, 2025 @ 12:00 am
©2006-2025 brokerIDXsites.com - https://brokerIDXsites.com
