Share this property:
Contact Tyler Fergerson
Schedule A Showing
Request more information
- Home
- Property Search
- Search results
- 1 Village Drive, OVIEDO, FL 32765
Property Photos
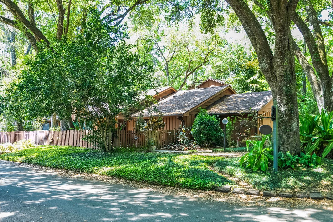

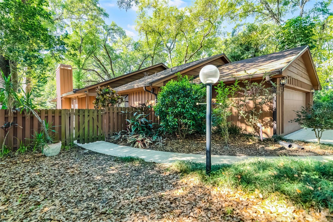
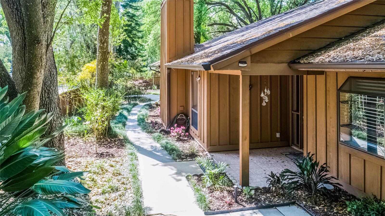
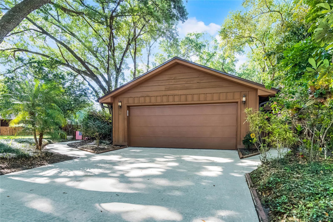
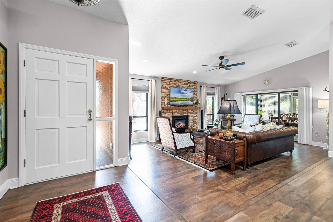
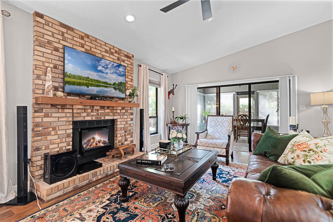
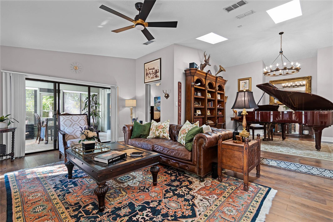
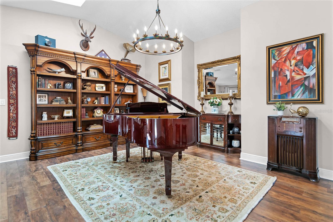
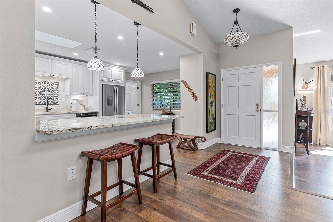
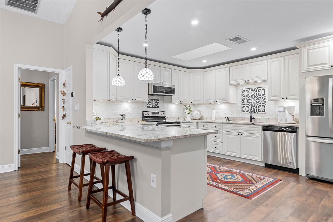
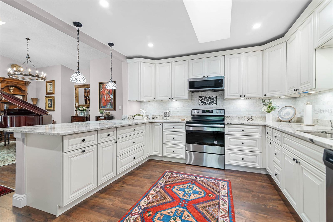
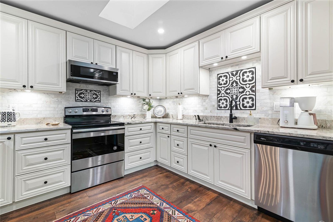
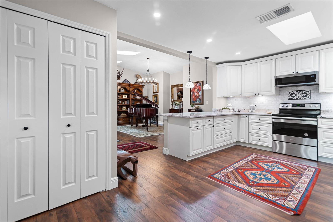
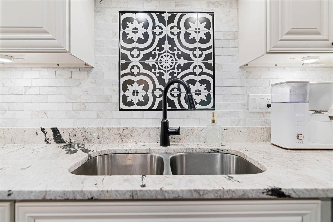
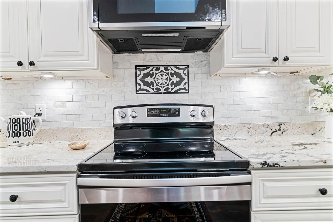
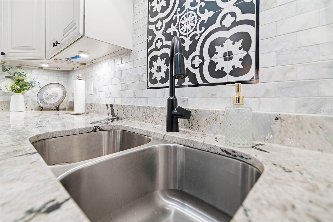
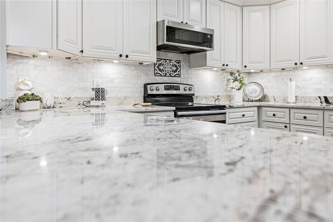
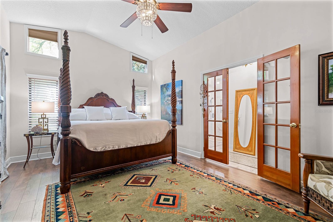
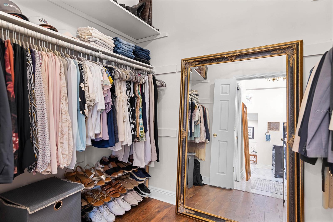
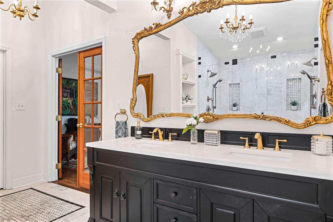
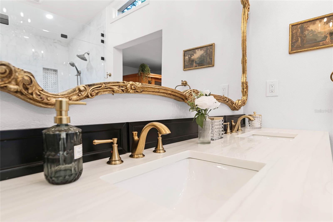
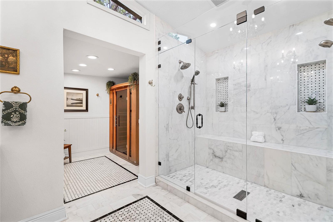
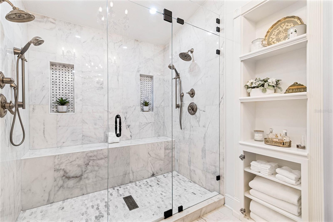
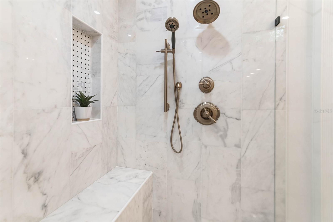
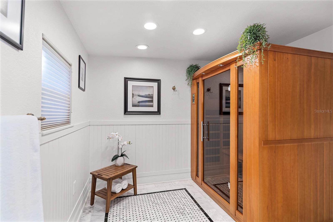
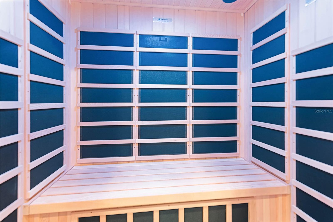
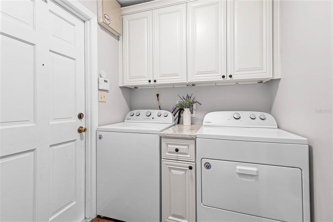
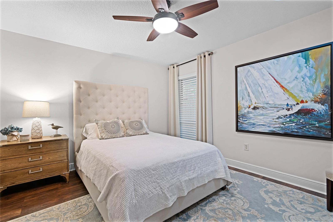
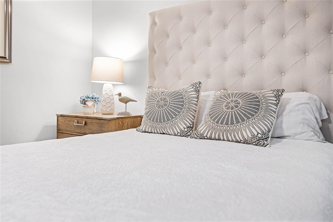
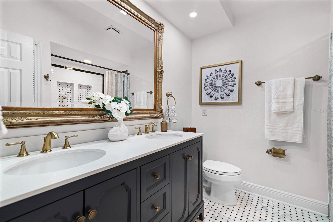
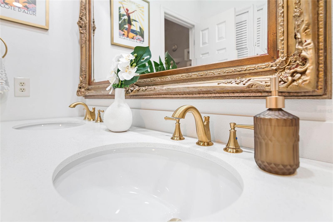
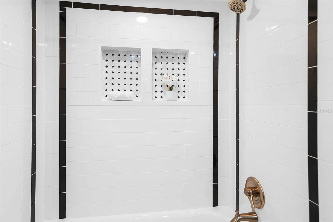
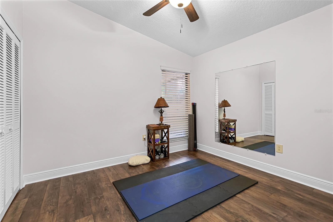
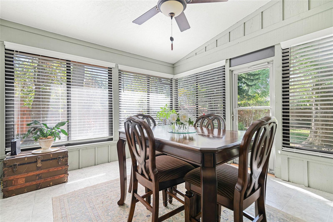
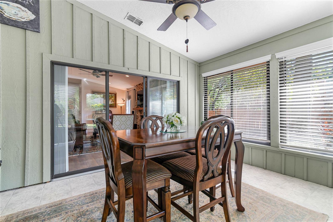
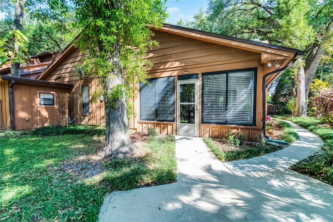
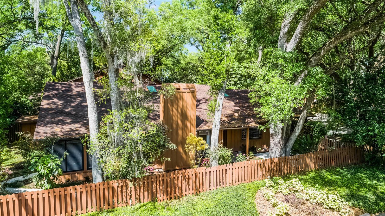
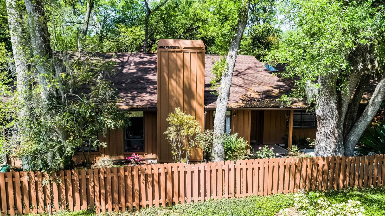
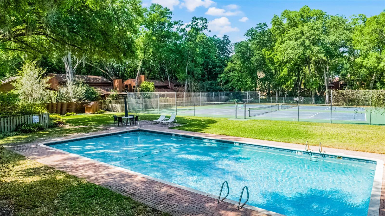
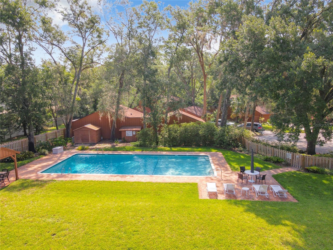
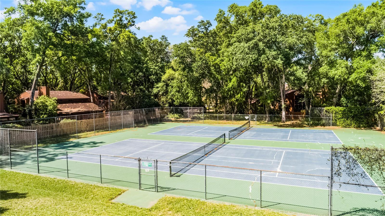
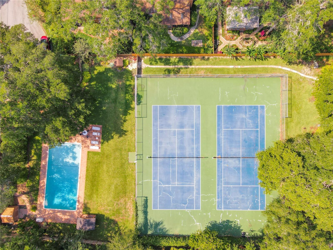
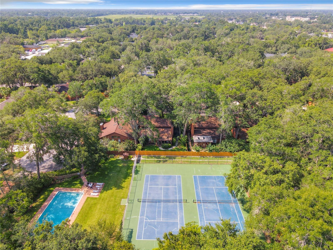
- MLS#: O6294662 ( Residential )
- Street Address: 1 Village Drive
- Viewed: 45
- Price: $554,000
- Price sqft: $203
- Waterfront: No
- Year Built: 1985
- Bldg sqft: 2725
- Bedrooms: 3
- Total Baths: 3
- Full Baths: 2
- 1/2 Baths: 1
- Garage / Parking Spaces: 2
- Days On Market: 20
- Additional Information
- Geolocation: 28.6667 / -81.2221
- County: SEMINOLE
- City: OVIEDO
- Zipcode: 32765
- Subdivision: Whispering Oaks
- Elementary School: Lawton Elementary
- Middle School: Jackson Heights Middle
- High School: Oviedo High
- Provided by: RESIDENTIAL WEALTH PARTNERS
- Contact: Traci de Wid
- 407-579-8600

- DMCA Notice
-
DescriptionTucked away in the heart of Oviedo, this fully renovated 3 bedroom, 2 bathroom home with a Florida room offers a rare blend of character, luxury, and tranquility. Nestled in a quaint, tree lined neighborhood with a charming upscale vibe, this 2,125 sq. ft. retreat is anything but cookie cutter. Thoughtfully redesigned for modern living, the open concept layout features vaulted ceilings, five skylights, and a sunken living room with designer tile details and a wood burning fireplace (currently with an electric insert). The chefs kitchen is a dream, boasting 42 off white soft close cabinets, elegant cream stone countertops, a marble backsplash with intricate tile work, under cabinet lighting, a breakfast bar, and a cabinet pantry. The primary suite is a private sanctuary with a cathedral ceiling, crystal ceiling fan, a spacious walk in closet, and a spa inspired marble bathroom featuring a dual sink custom vanity and antique 72 mirror, an oversized luxury shower with dual Delta brass showerheads and sliding bars, and an adjoining spa room complete with infrared sauna. A separate wing houses the guest rooms and a custom designed bath also with custom vanity and dual sinks. The Florida room, bathed in natural light, is perfect as an office, den, or extra living space, offering serene views of the surrounding oaks. Additional highlights include luxury water resistant laminate flooring throughout, an Ecobee smart thermostat, a new roof (2021) with skylights and covered gutter system, a transferrable termite bond, Rainbird irrigation system, whole home water softener, and a double car garage. The resort style community features a pool and tennis courts, and the prime location is just minutes from Oviedo High School, the Cross Seminole Trail, shopping, dining, and 417. A hidden gem where modern elegance meets timeless charm!
All
Similar
Features
Appliances
- Dishwasher
- Disposal
- Dryer
- Electric Water Heater
- Microwave
- Range
- Refrigerator
- Washer
- Water Softener
Association Amenities
- Pool
- Tennis Court(s)
Home Owners Association Fee
- 200.00
Home Owners Association Fee Includes
- Pool
- Maintenance Grounds
- Recreational Facilities
Association Name
- Chris Meadows / Volunteer President
Association Phone
- see website
Carport Spaces
- 0.00
Close Date
- 0000-00-00
Cooling
- Central Air
Country
- US
Covered Spaces
- 0.00
Exterior Features
- Irrigation System
- Sidewalk
Fencing
- Fenced
- Wood
Flooring
- Laminate
- Marble
Garage Spaces
- 2.00
Heating
- Heat Pump
High School
- Oviedo High
Insurance Expense
- 0.00
Interior Features
- Cathedral Ceiling(s)
- Ceiling Fans(s)
- Central Vaccum
- Living Room/Dining Room Combo
- Open Floorplan
- Sauna
- Solid Wood Cabinets
- Split Bedroom
- Stone Counters
- Walk-In Closet(s)
- Window Treatments
Legal Description
- LOT 1 WHISPERING OAKS PB 24 PG 18
Levels
- One
Living Area
- 2125.00
Middle School
- Jackson Heights Middle
Area Major
- 32765 - Oviedo
Net Operating Income
- 0.00
Occupant Type
- Owner
Open Parking Spaces
- 0.00
Other Expense
- 0.00
Parcel Number
- 16-21-31-510-0000-0010
Pets Allowed
- Yes
Possession
- Close Of Escrow
Property Type
- Residential
Roof
- Shingle
School Elementary
- Lawton Elementary
Sewer
- Septic Tank
Tax Year
- 2024
Township
- 21
Utilities
- BB/HS Internet Available
- Cable Available
- Electricity Connected
- Water Connected
View
- Garden
Views
- 45
Virtual Tour Url
- https://www.tourdrop.com/dtour/391040/Zillow-3D-MLS
Water Source
- Public
Year Built
- 1985
Zoning Code
- R-1
Listing Data ©2025 Greater Fort Lauderdale REALTORS®
Listings provided courtesy of The Hernando County Association of Realtors MLS.
Listing Data ©2025 REALTOR® Association of Citrus County
Listing Data ©2025 Royal Palm Coast Realtor® Association
The information provided by this website is for the personal, non-commercial use of consumers and may not be used for any purpose other than to identify prospective properties consumers may be interested in purchasing.Display of MLS data is usually deemed reliable but is NOT guaranteed accurate.
Datafeed Last updated on April 20, 2025 @ 12:00 am
©2006-2025 brokerIDXsites.com - https://brokerIDXsites.com
