Share this property:
Contact Tyler Fergerson
Schedule A Showing
Request more information
- Home
- Property Search
- Search results
- 230 Brassington Drive, DEBARY, FL 32713
Property Photos
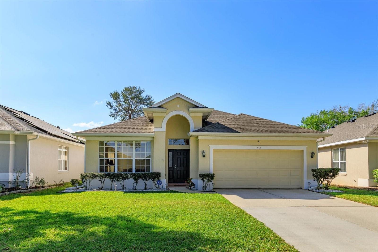

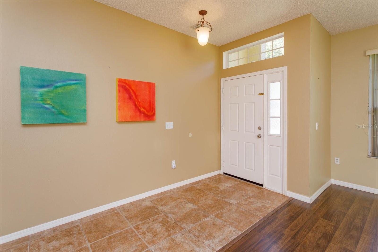
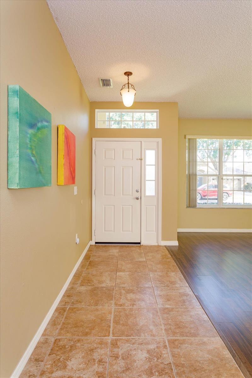
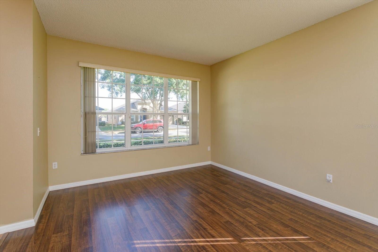
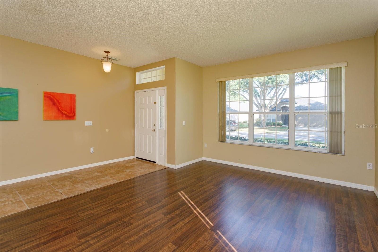
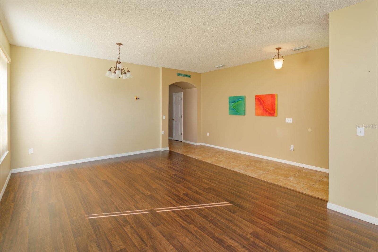
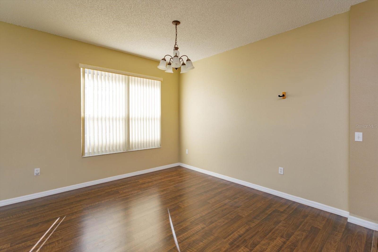
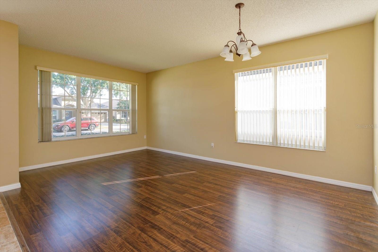
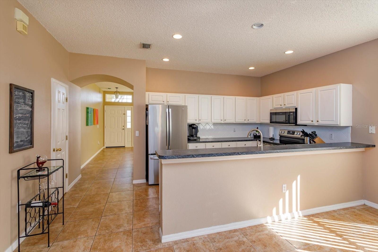
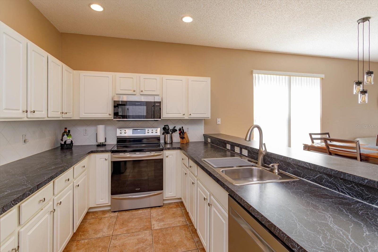
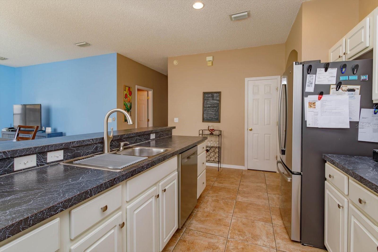
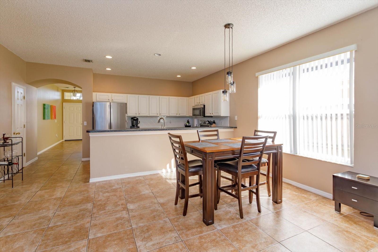
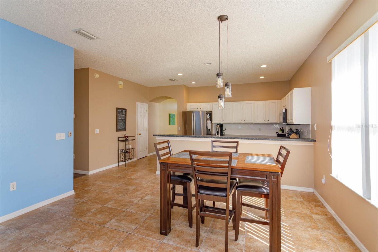
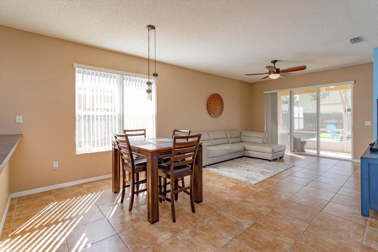
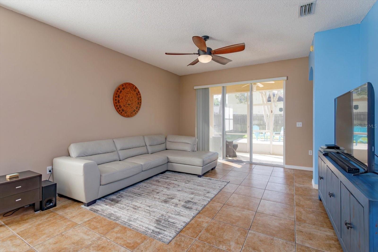
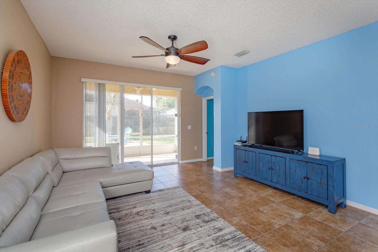
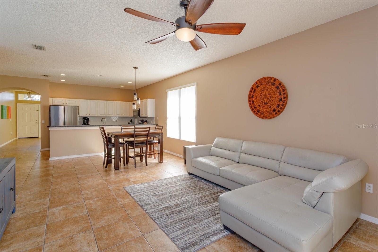
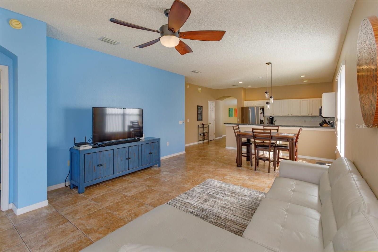
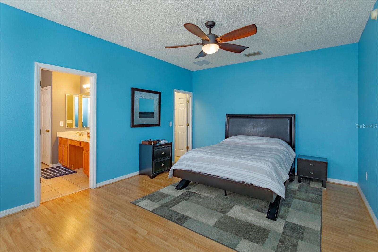
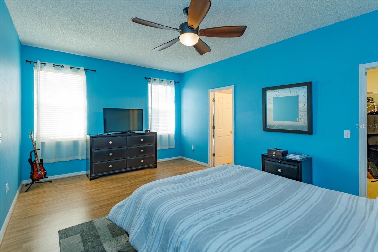
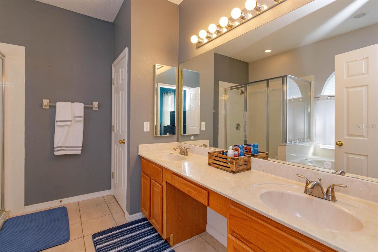
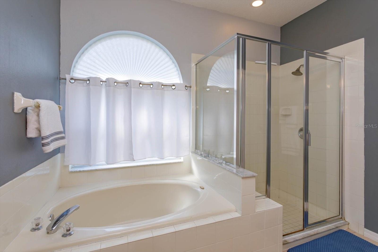
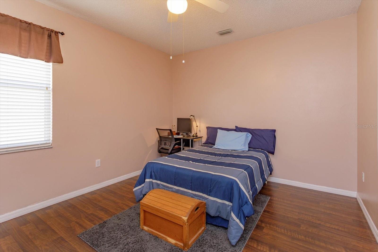
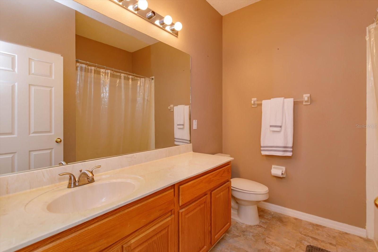
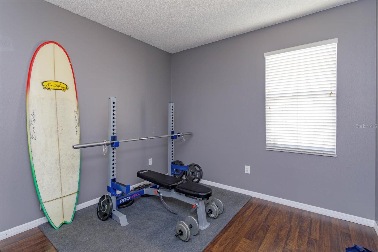
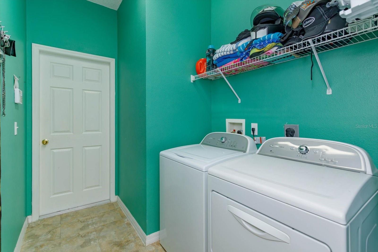
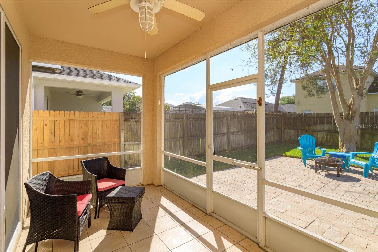
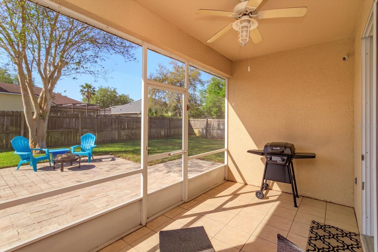
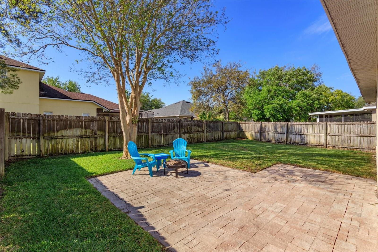
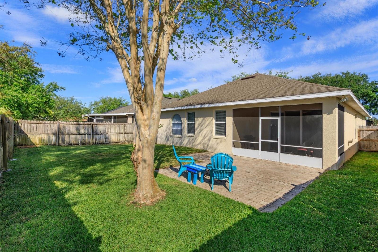
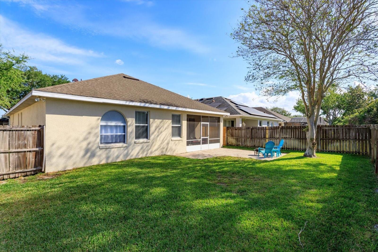
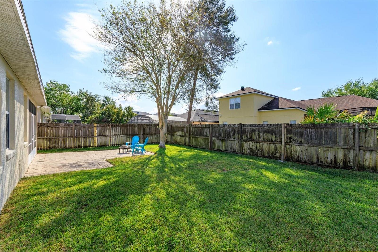
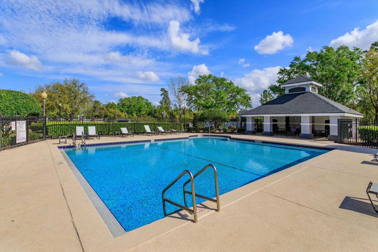
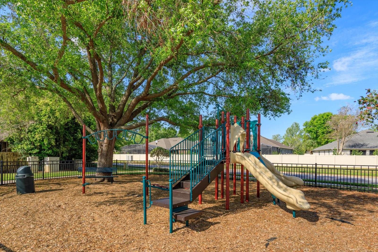
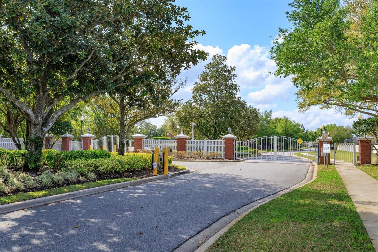
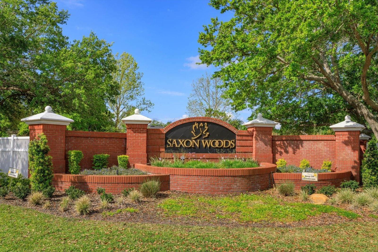
- MLS#: O6294548 ( Residential )
- Street Address: 230 Brassington Drive
- Viewed: 4
- Price: $399,000
- Price sqft: $155
- Waterfront: No
- Year Built: 2002
- Bldg sqft: 2567
- Bedrooms: 3
- Total Baths: 2
- Full Baths: 2
- Garage / Parking Spaces: 2
- Days On Market: 20
- Additional Information
- Geolocation: 28.9067 / -81.2993
- County: VOLUSIA
- City: DEBARY
- Zipcode: 32713
- Subdivision: Saxon Woods
- Provided by: EXP REALTY LLC
- Contact: Fiona Veitch
- 888-883-8509

- DMCA Notice
-
DescriptionPopular Morrison Homes Sheffield model in gated Saxon Woods. This impeccably maintained split floorplan offers 3 bedrooms and 2 bathrooms and is move in ready. Entrance opens into the formal living/dining room where higher ceilings enhance the feeling of openness in the home. The kitchen boasts a classic combination of white cabinets and black countertops with all new stainless steel appliances and garbage disposal. The spacious family room features sliding doors to the screened in patio where you can enjoy your morning coffee or evening beverage. The primary bedroom includes a generously sized walk in closet and the primary bath features dual sinks, a soaking tub and a walk in shower. The secondary bedrooms and bathroom are situated separately for added privacy.The fully fenced backyard provides a safe and spacious area for your four legged family members to roam freely. Plus, there's plenty of room to design and build your dream pool, creating the perfect outdoor oasis. Saxon Woods is a family friendly community with a pool, playground and low HOA. Roof was replaced in 2018, AC 2024. Close to shopping, restaurants & Sun Rail. Beaches are about 30 mins away. Property may be under audio visual surveillance.
All
Similar
Features
Appliances
- Dishwasher
- Disposal
- Dryer
- Electric Water Heater
- Microwave
- Range
- Refrigerator
- Washer
Association Amenities
- Gated
- Playground
- Pool
Home Owners Association Fee
- 280.00
Home Owners Association Fee Includes
- Pool
- Maintenance Grounds
Association Name
- Speciality Management Company/Becky Ferebee
Association Phone
- 407-647_2622
Carport Spaces
- 0.00
Close Date
- 0000-00-00
Cooling
- Central Air
Country
- US
Covered Spaces
- 0.00
Exterior Features
- Irrigation System
- Sliding Doors
Flooring
- Ceramic Tile
- Laminate
Garage Spaces
- 2.00
Heating
- Central
- Electric
Insurance Expense
- 0.00
Interior Features
- Cathedral Ceiling(s)
- Ceiling Fans(s)
- High Ceilings
- Kitchen/Family Room Combo
- Living Room/Dining Room Combo
- Walk-In Closet(s)
- Window Treatments
Legal Description
- LOT 40 BLK 3 SAXON WOODS UNIT II-B MB 48 PGS 160-162 INC PER OR 4978 PG 3654 PER OR 5506 PGS 1521-1522 PER OR 6305 PGS 4378-4379 PER OR 6350 PG 2777 PER OR 6698 PG 1065 PER OR 7043 PG 1394 PER OR 7334 PG 2828
Levels
- One
Living Area
- 1960.00
Area Major
- 32713 - Debary
Net Operating Income
- 0.00
Occupant Type
- Owner
Open Parking Spaces
- 0.00
Other Expense
- 0.00
Parcel Number
- 22-18-30-10-03-0400
Pets Allowed
- Cats OK
- Dogs OK
Property Type
- Residential
Roof
- Shingle
Sewer
- Public Sewer
Tax Year
- 2024
Township
- 18S
Utilities
- BB/HS Internet Available
- Cable Available
- Cable Connected
- Electricity Available
- Electricity Connected
- Phone Available
- Sewer Available
- Sewer Connected
- Street Lights
- Water Available
- Water Connected
Virtual Tour Url
- https://imaginethatpics.com/230-Brassington-Dr/idx
Water Source
- Public
Year Built
- 2002
Zoning Code
- R-1
Listing Data ©2025 Greater Fort Lauderdale REALTORS®
Listings provided courtesy of The Hernando County Association of Realtors MLS.
Listing Data ©2025 REALTOR® Association of Citrus County
Listing Data ©2025 Royal Palm Coast Realtor® Association
The information provided by this website is for the personal, non-commercial use of consumers and may not be used for any purpose other than to identify prospective properties consumers may be interested in purchasing.Display of MLS data is usually deemed reliable but is NOT guaranteed accurate.
Datafeed Last updated on April 21, 2025 @ 12:00 am
©2006-2025 brokerIDXsites.com - https://brokerIDXsites.com
