Share this property:
Contact Tyler Fergerson
Schedule A Showing
Request more information
- Home
- Property Search
- Search results
- 608 Hatchwood Drive, HAINES CITY, FL 33844
Property Photos
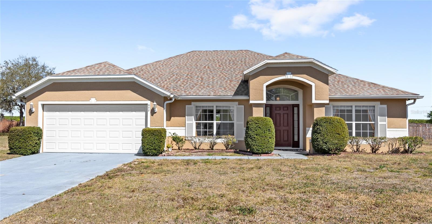

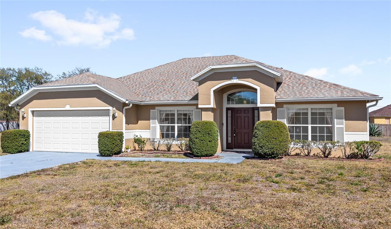
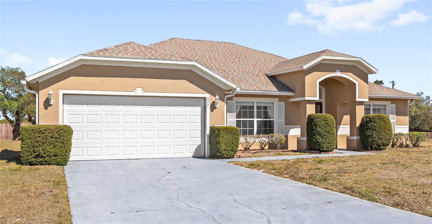
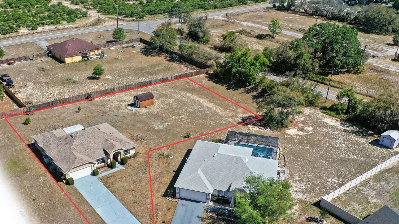
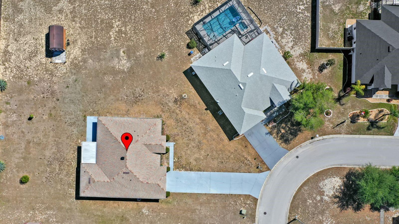
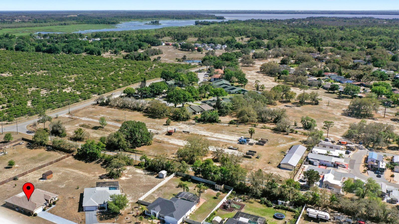
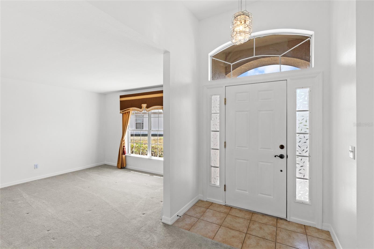
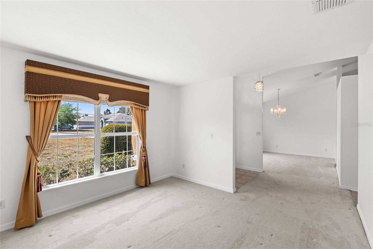
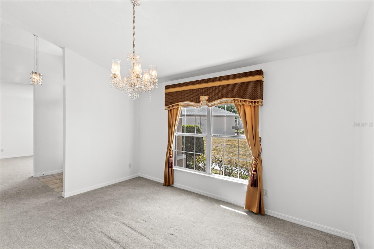
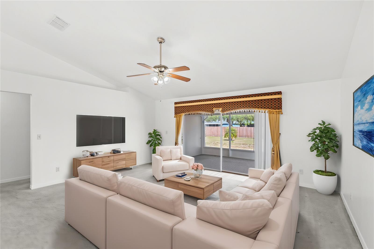
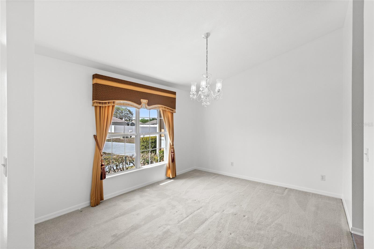
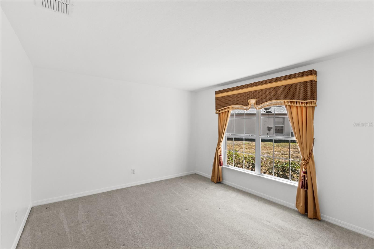
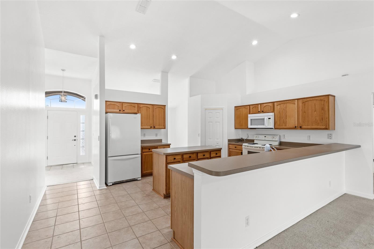
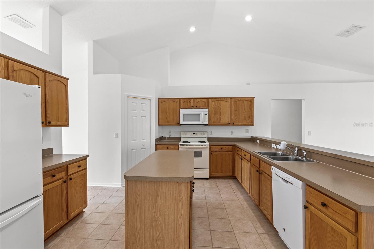
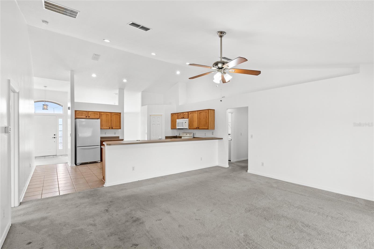
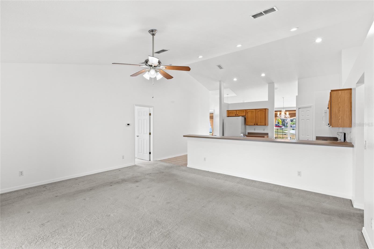
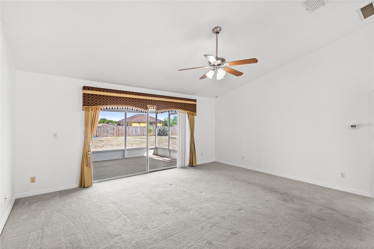
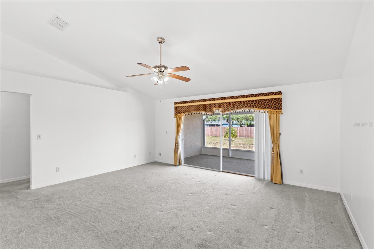
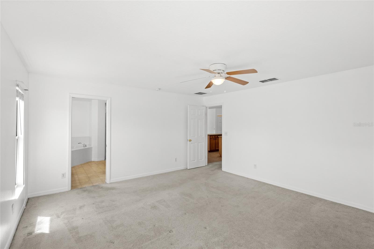
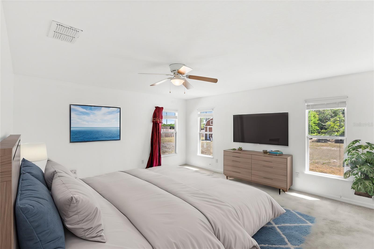
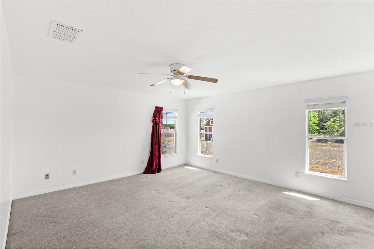
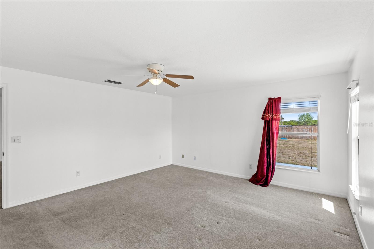
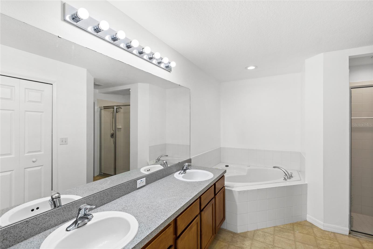
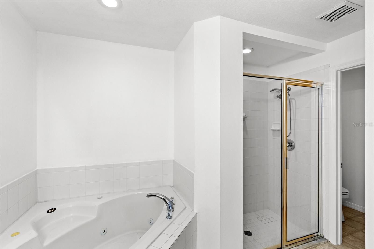
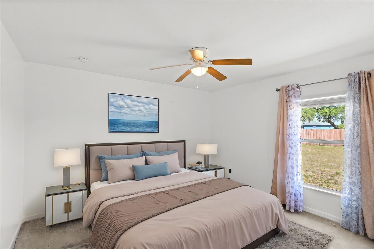
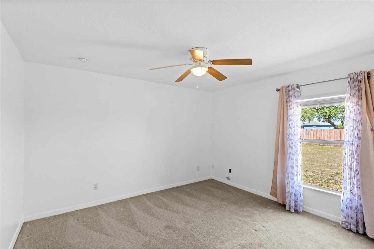
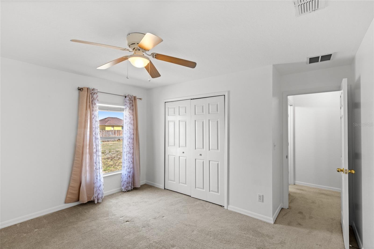
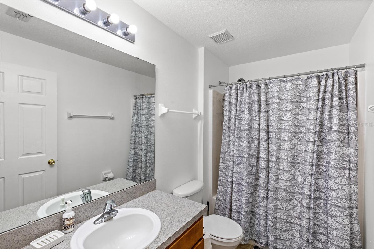
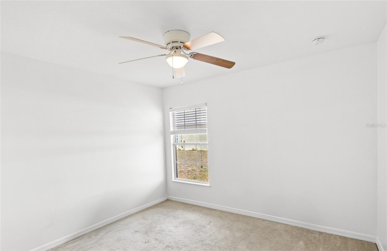
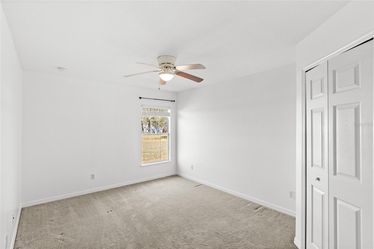
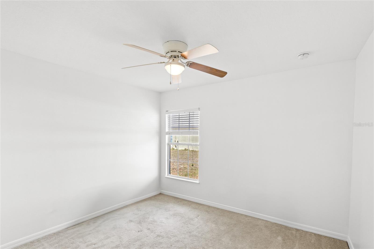
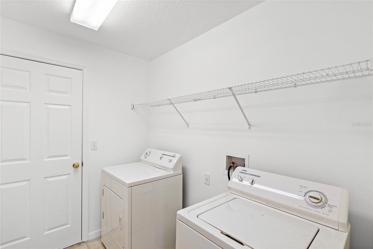
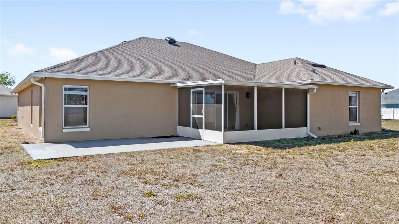
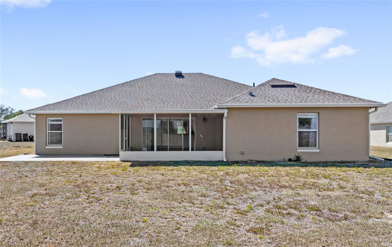
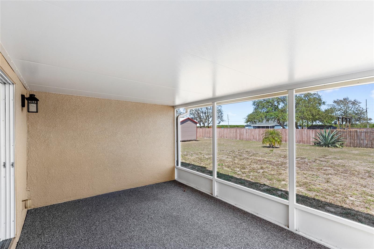
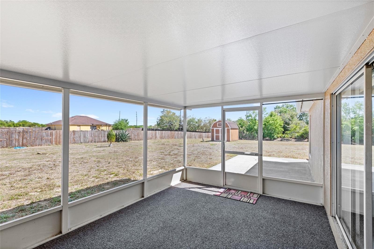
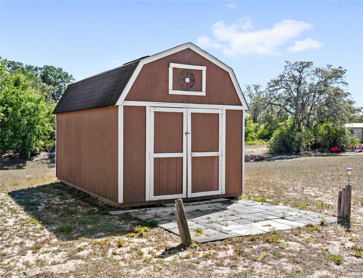
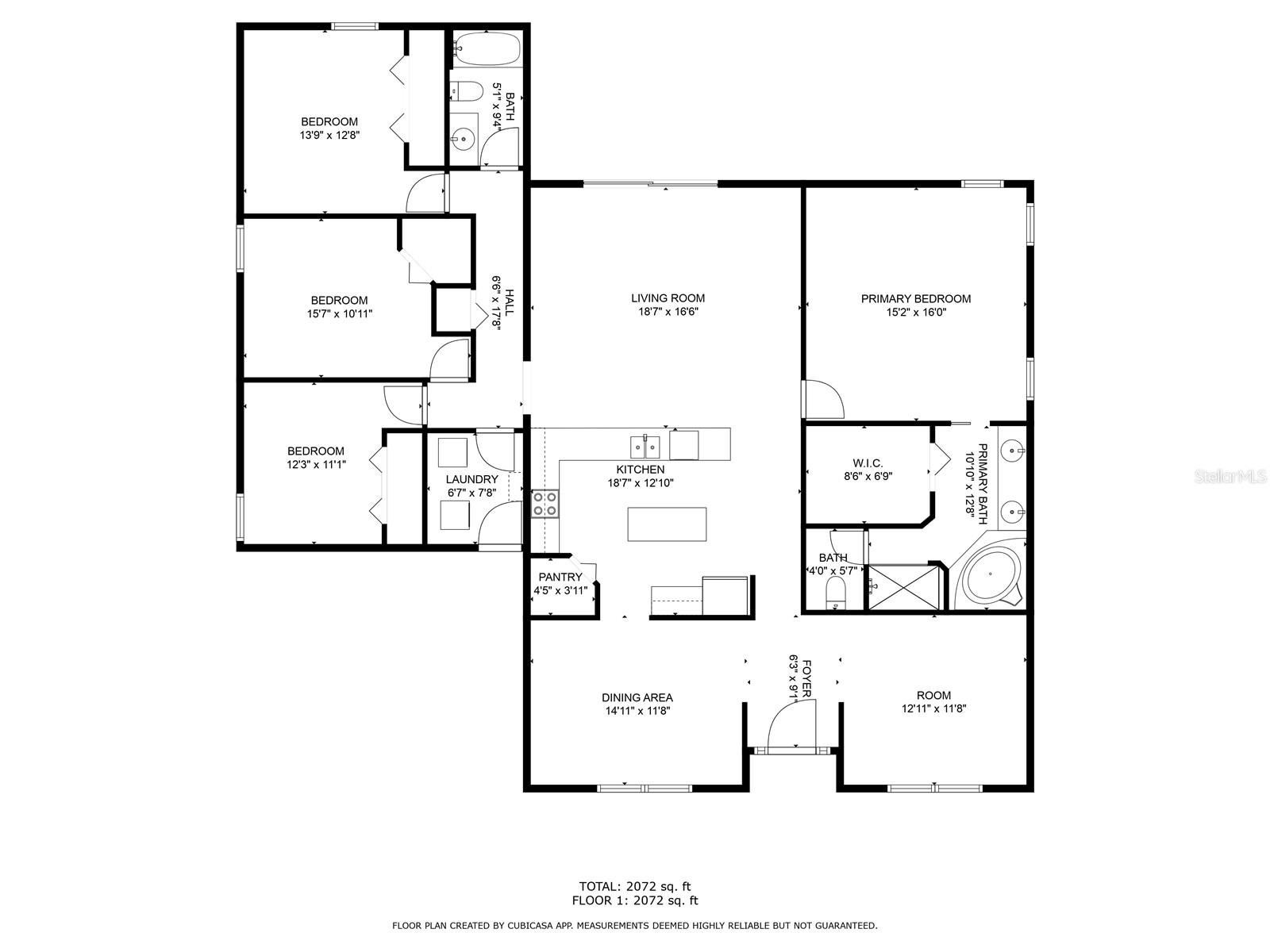
- MLS#: O6294077 ( Residential )
- Street Address: 608 Hatchwood Drive
- Viewed: 23
- Price: $370,000
- Price sqft: $137
- Waterfront: No
- Year Built: 2006
- Bldg sqft: 2693
- Bedrooms: 4
- Total Baths: 2
- Full Baths: 2
- Garage / Parking Spaces: 2
- Days On Market: 22
- Additional Information
- Geolocation: 28.0235 / -81.5302
- County: POLK
- City: HAINES CITY
- Zipcode: 33844
- Subdivision: Hatchwood Estates
- Provided by: KELLER WILLIAMS ELITE PARTNERS III REALTY
- Contact: Ken Pozek
- 321-527-5111

- DMCA Notice
-
DescriptionOne or more photo(s) has been virtually staged. Seller is ready to move! Dont miss this incredible opportunity to own an incredible 4 bedroom, 2 bathroom home on an oversized 0.58 acre interior corner lot in a peaceful Haines City neighborhood. With a fresh coat of interior paint and move in ready condition, this home offers 2,235 sq. ft. of spacious living with an open floor plan designed for comfort and functionality. Step into a bright and airy layout featuring a chef inspired kitchen with ample counter space, abundant cabinetry, and an ideal setup for entertaining. The private primary suite boasts a luxurious en suite bathroom and a generous walk in closet. The massive backyard sets this home apart, offering more space than neighboring lotsperfect for family gatherings, BBQs, and endless outdoor possibilities. With enough room to add a pool, garden, or custom outdoor oasis, this home is ready to bring your vision to life. Located near top rated schools, shopping, dining, and major highways, this home provides both tranquility and convenience. Less than 40 miles to Disney, just over an hour to Universal, Tampa, and Downtown Orlando, this is the perfect place to call home. Schedule your private tour today! Homes like this dont last long!
All
Similar
Features
Appliances
- Dishwasher
- Dryer
- Microwave
- Range
- Refrigerator
- Washer
Home Owners Association Fee
- 173.50
Association Name
- Empire Management Group
- inc
Association Phone
- 407-770-1748
Carport Spaces
- 0.00
Close Date
- 0000-00-00
Cooling
- Central Air
Country
- US
Covered Spaces
- 0.00
Exterior Features
- Sidewalk
- Sliding Doors
Flooring
- Carpet
- Tile
Garage Spaces
- 2.00
Heating
- Central
Insurance Expense
- 0.00
Interior Features
- Ceiling Fans(s)
- Eat-in Kitchen
- High Ceilings
- Kitchen/Family Room Combo
- Living Room/Dining Room Combo
Legal Description
- HATCHWOOD ESTATES PHASE IV PB 134 PGS 18-19 LOT 10
Levels
- One
Living Area
- 2235.00
Area Major
- 33844 - Haines City/Grenelefe
Net Operating Income
- 0.00
Occupant Type
- Owner
Open Parking Spaces
- 0.00
Other Expense
- 0.00
Other Structures
- Shed(s)
Parcel Number
- 28-28-29-935957-000100
Parking Features
- Oversized
Pets Allowed
- Yes
Property Type
- Residential
Roof
- Shingle
Sewer
- Septic Tank
Tax Year
- 2024
Township
- 28
Utilities
- Public
Views
- 23
Virtual Tour Url
- https://www.propertypanorama.com/instaview/stellar/O6294077
Water Source
- Public
- Well
Year Built
- 2006
Listing Data ©2025 Greater Fort Lauderdale REALTORS®
Listings provided courtesy of The Hernando County Association of Realtors MLS.
Listing Data ©2025 REALTOR® Association of Citrus County
Listing Data ©2025 Royal Palm Coast Realtor® Association
The information provided by this website is for the personal, non-commercial use of consumers and may not be used for any purpose other than to identify prospective properties consumers may be interested in purchasing.Display of MLS data is usually deemed reliable but is NOT guaranteed accurate.
Datafeed Last updated on April 20, 2025 @ 12:00 am
©2006-2025 brokerIDXsites.com - https://brokerIDXsites.com
