Share this property:
Contact Tyler Fergerson
Schedule A Showing
Request more information
- Home
- Property Search
- Search results
- 304 Woods Landing Drive, LADY LAKE, FL 32159
Property Photos
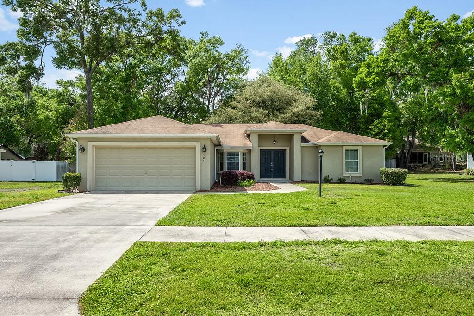

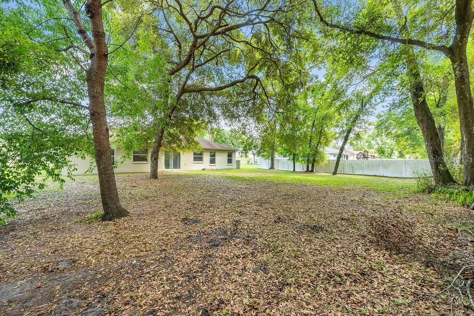
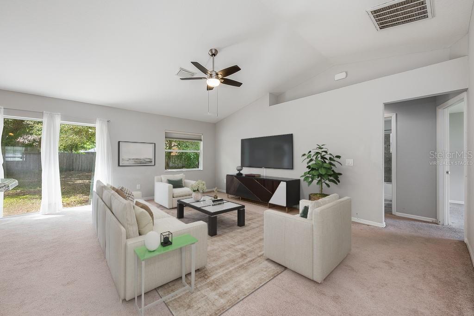
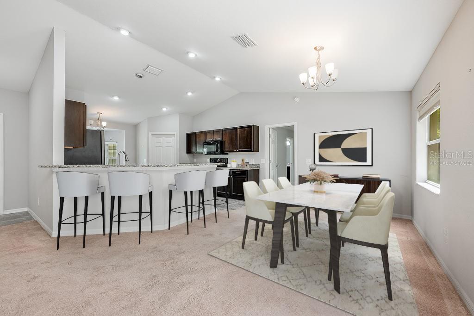
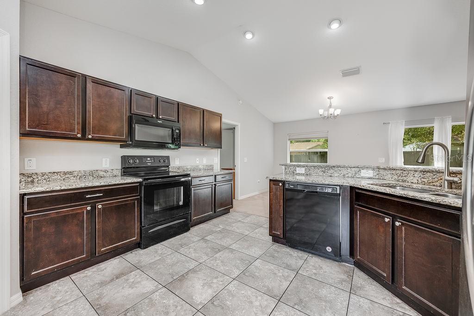
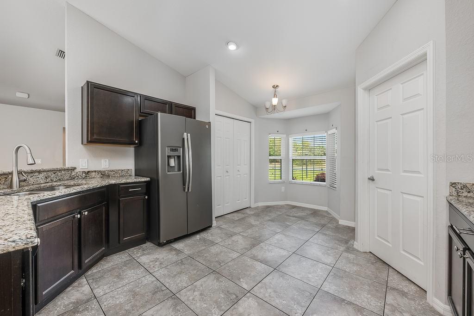
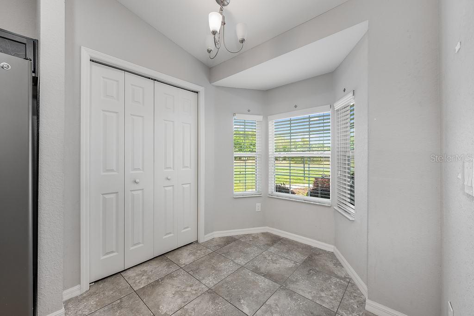
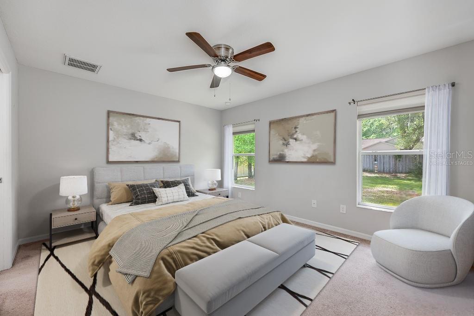
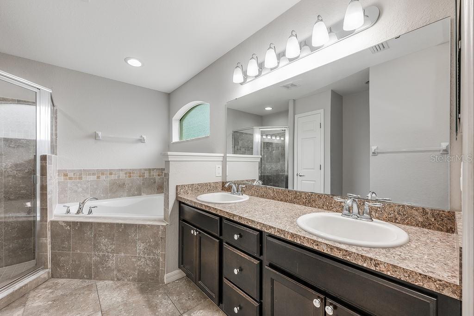
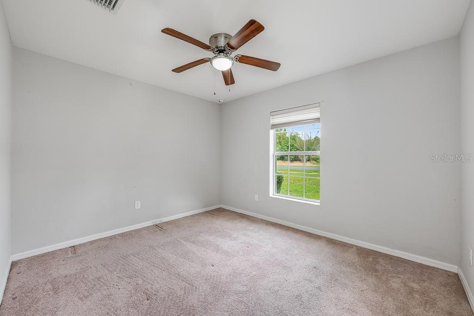
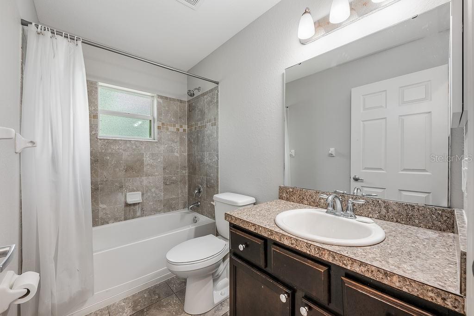
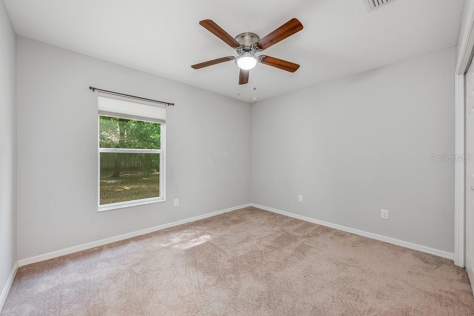
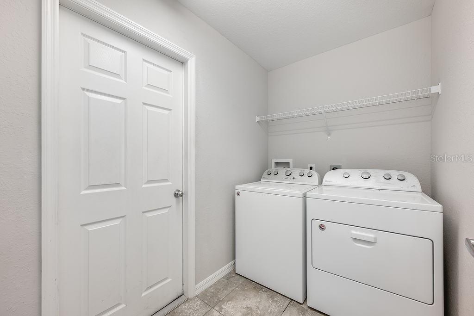
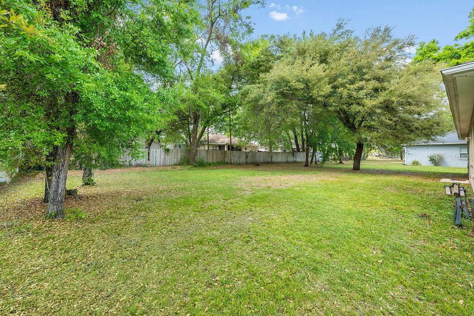
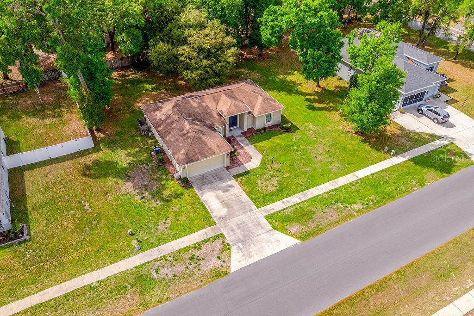
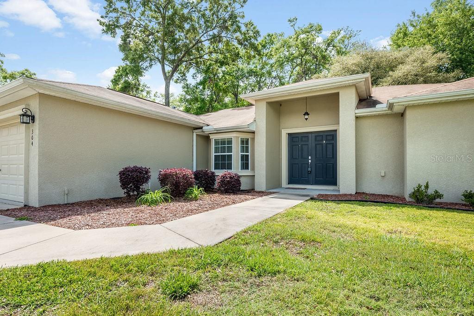
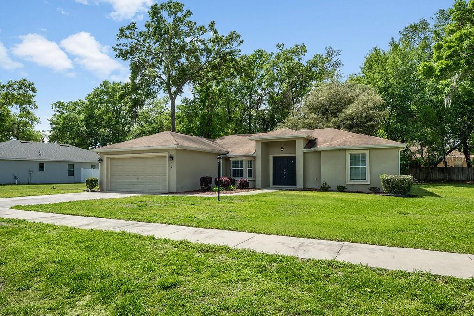
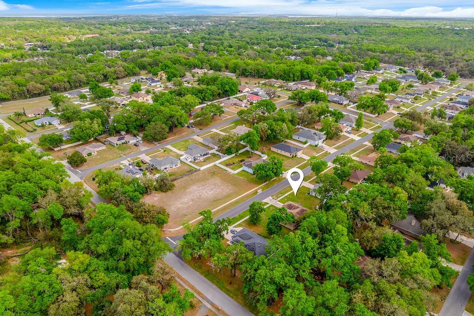
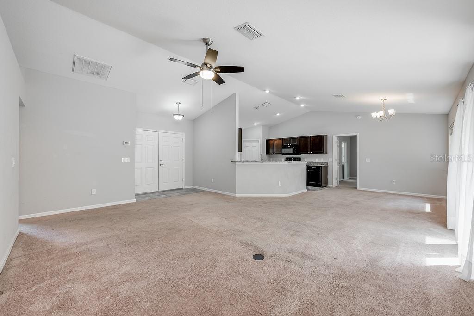
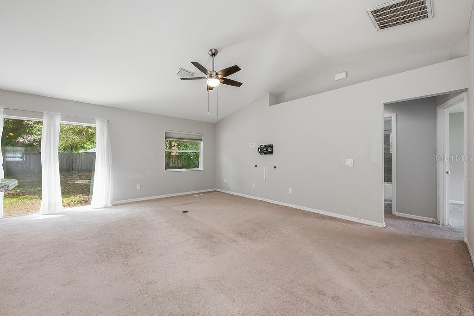
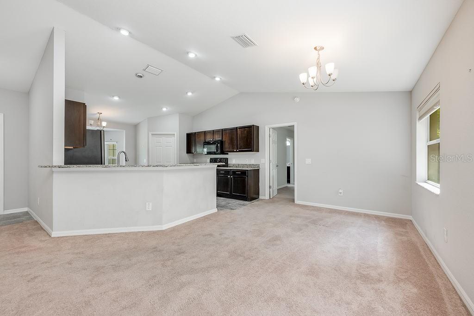
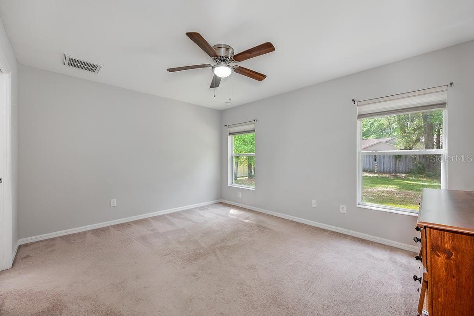
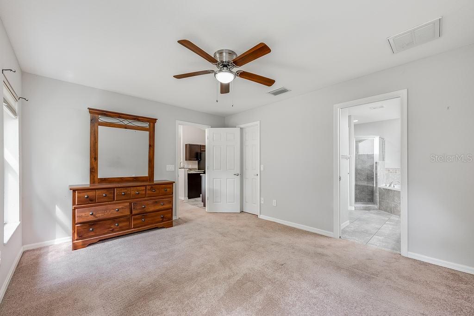
- MLS#: O6293987 ( Residential )
- Street Address: 304 Woods Landing Drive
- Viewed: 5
- Price: $375,000
- Price sqft: $191
- Waterfront: No
- Year Built: 2017
- Bldg sqft: 1967
- Bedrooms: 3
- Total Baths: 2
- Full Baths: 2
- Garage / Parking Spaces: 2
- Days On Market: 19
- Additional Information
- Geolocation: 28.9102 / -81.9284
- County: LAKE
- City: LADY LAKE
- Zipcode: 32159
- Subdivision: Stonewood Estates
- Elementary School: Villages Elem of Lady Lake
- Middle School: Carver Middle
- High School: Leesburg High
- Provided by: WEMERT GROUP REALTY LLC
- Contact: Jenny Wemert
- 407-743-8356

- DMCA Notice
-
DescriptionOne or more photo(s) has been virtually staged. Seller may consider buyer concessions if made in an offer **welcome home** a peaceful setting just outside the villages puts you just minutes from every convenience while still being able to enjoy a spacious. 34 acre lot filled with beautiful mature trees! This 3 bedroom, 2 full bath home delivers bright open concept living under vaulted ceilings with an open kitchen and split bedrooms. The combination living and dining area is flooded with natural light from two large windows and sliding glass doors that open up to a small patio and expansive backyard. The home chef will appreciate a large comfortable kitchen open to it all with granite countertops, ample storage and casual bar seating perfect for entertaining. Ideal split bedrooms add privacy to the primary suite, a true retreat with twin windows for a view of the backyard, walk in closet and dedicated en suite bath offering dual sinks, a soaking tub and separate glass enclosed shower. Outside you can create the outdoor space of your dreams among the trees, the large lot gives you endless possibilities and a perfect blank canvas! Just off s us hwy 441 for easy access to local shopping, dining, entertainment and recreation. You are just minutes from golf courses, lakes, parks, the town squares of the villages and more, all with a low hoa! Easy to show and ready for a new owner call today to schedule your tour!
All
Similar
Features
Appliances
- Dishwasher
- Dryer
- Electric Water Heater
- Microwave
- Range
- Refrigerator
- Washer
Home Owners Association Fee
- 275.00
Association Name
- Highland Community Management
Association Phone
- 863-940-2863
Carport Spaces
- 0.00
Close Date
- 0000-00-00
Cooling
- Central Air
Country
- US
Covered Spaces
- 0.00
Exterior Features
- Irrigation System
- Lighting
- Rain Gutters
- Sidewalk
- Sliding Doors
Flooring
- Carpet
- Tile
Garage Spaces
- 2.00
Heating
- Central
- Electric
High School
- Leesburg High
Insurance Expense
- 0.00
Interior Features
- Ceiling Fans(s)
- Eat-in Kitchen
- Living Room/Dining Room Combo
- Open Floorplan
- Primary Bedroom Main Floor
- Split Bedroom
- Stone Counters
- Thermostat
- Vaulted Ceiling(s)
- Walk-In Closet(s)
- Window Treatments
Legal Description
- STONEWOOD ESTATES PB 54 PG 38-39 LOT 2 ORB 5021PG 1491
Levels
- One
Living Area
- 1527.00
Lot Features
- Oversized Lot
- Sidewalk
- Paved
Middle School
- Carver Middle
Area Major
- 32159 - Lady Lake (The Villages)
Net Operating Income
- 0.00
Occupant Type
- Vacant
Open Parking Spaces
- 0.00
Other Expense
- 0.00
Parcel Number
- 20-18-24-1900-000-00200
Parking Features
- Driveway
Pets Allowed
- Yes
Property Type
- Residential
Roof
- Shingle
School Elementary
- Villages Elem of Lady Lake
Sewer
- Septic Tank
Tax Year
- 2024
Township
- 18
Utilities
- BB/HS Internet Available
- Cable Available
- Electricity Available
- Water Available
Virtual Tour Url
- https://www.zillow.com/view-imx/ccec079f-efb1-4219-92d6-2d16d93a05ec?setAttribution=mls&wl=true&initialViewType=pano&utm_source=dashboard
Water Source
- Public
Year Built
- 2017
Zoning Code
- RS-3
Listing Data ©2025 Greater Fort Lauderdale REALTORS®
Listings provided courtesy of The Hernando County Association of Realtors MLS.
Listing Data ©2025 REALTOR® Association of Citrus County
Listing Data ©2025 Royal Palm Coast Realtor® Association
The information provided by this website is for the personal, non-commercial use of consumers and may not be used for any purpose other than to identify prospective properties consumers may be interested in purchasing.Display of MLS data is usually deemed reliable but is NOT guaranteed accurate.
Datafeed Last updated on April 21, 2025 @ 12:00 am
©2006-2025 brokerIDXsites.com - https://brokerIDXsites.com
