Share this property:
Contact Tyler Fergerson
Schedule A Showing
Request more information
- Home
- Property Search
- Search results
- 112 Ivy Brook Court, DAVENPORT, FL 33897
Property Photos
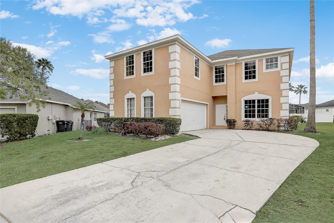

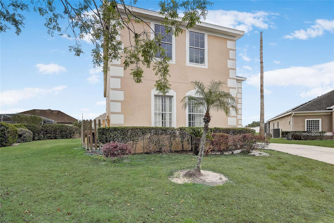
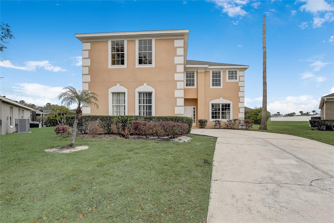
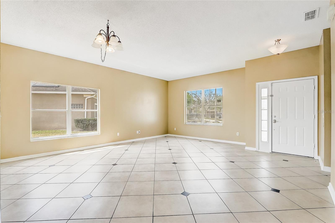
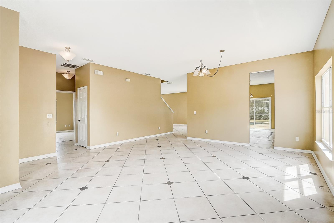
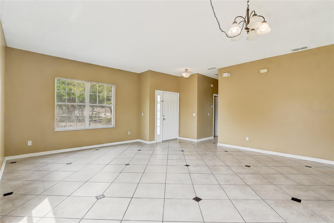
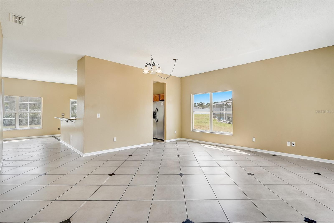
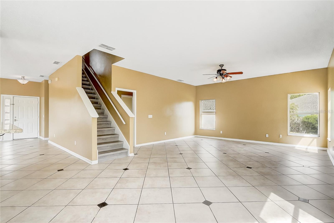
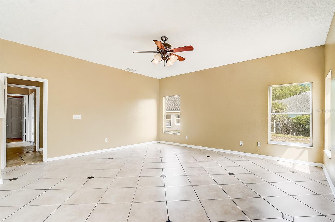
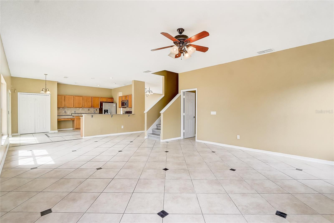
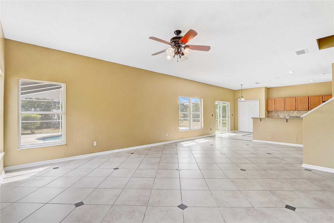
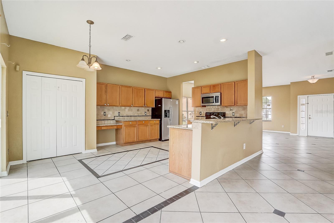
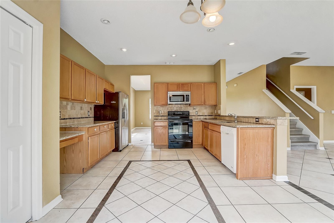
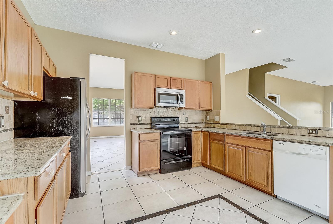
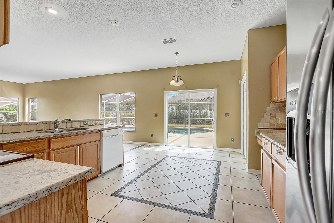
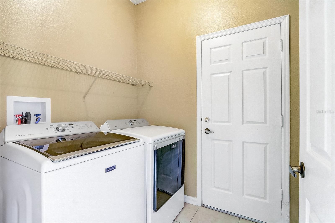
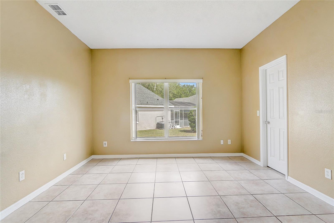
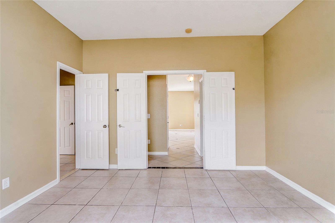
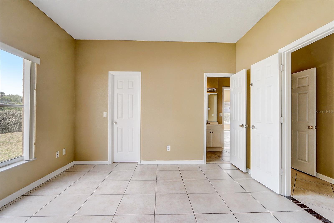
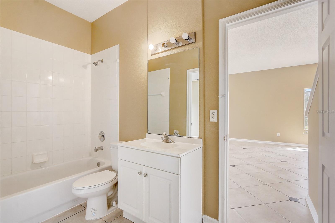
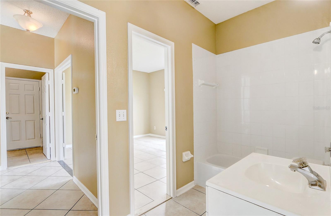
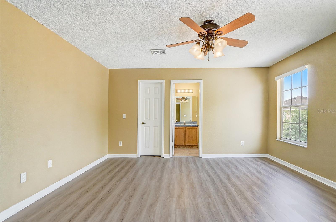
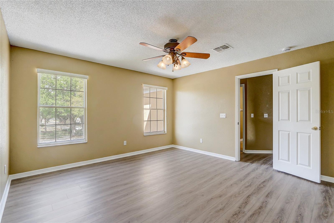
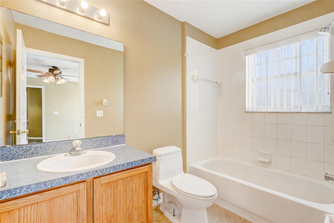
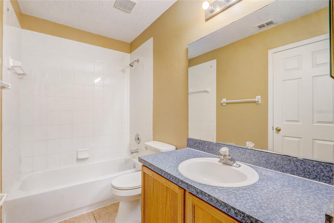
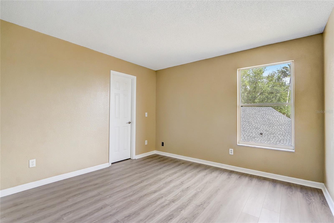
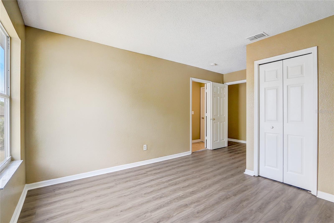
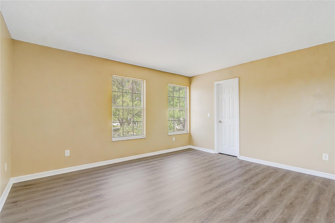
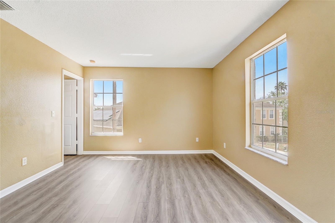
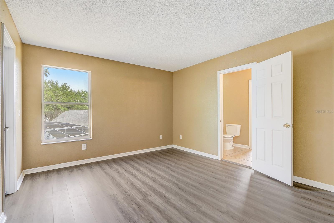
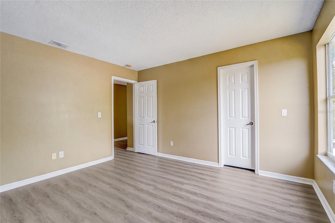
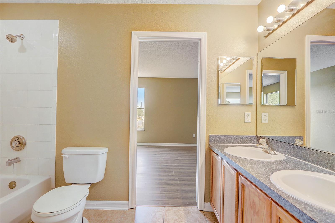
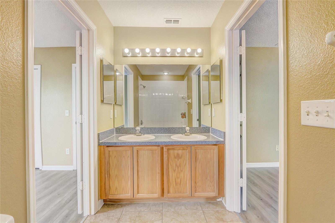
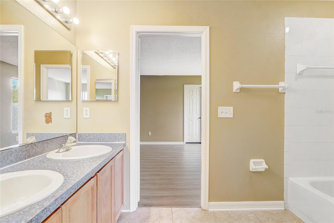
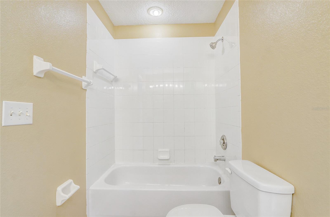
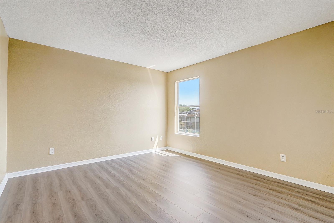
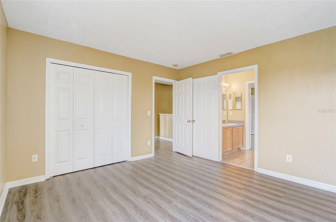
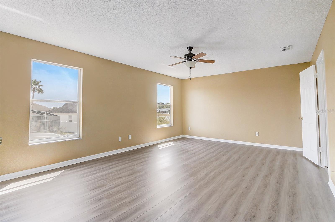
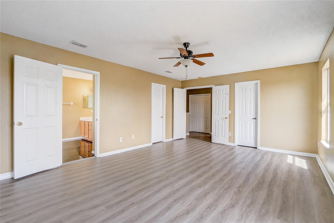
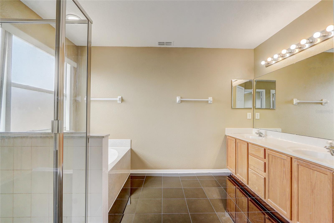
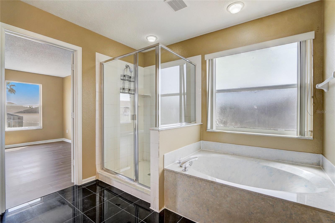
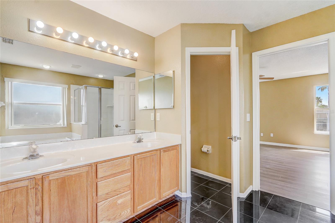
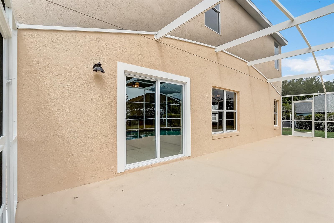
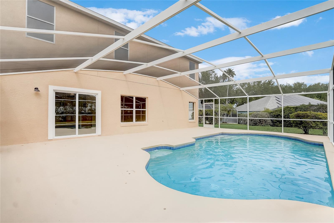
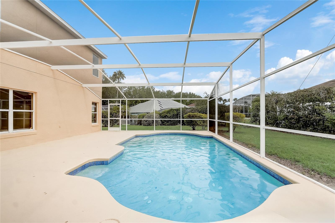
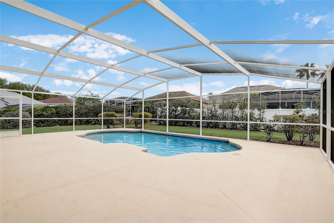
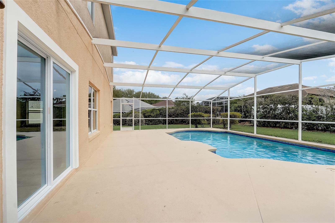
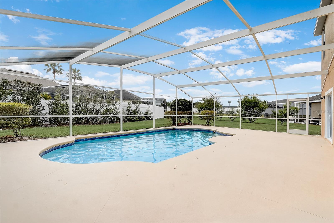
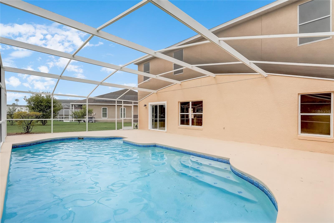
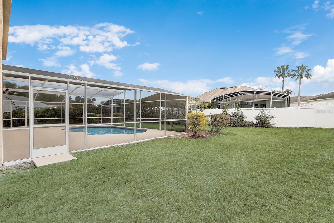
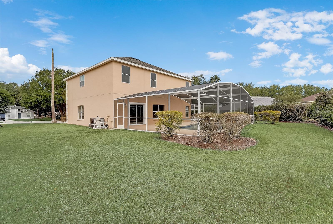
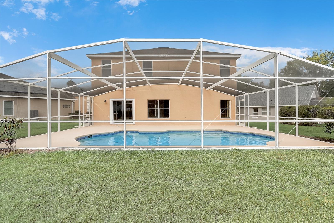
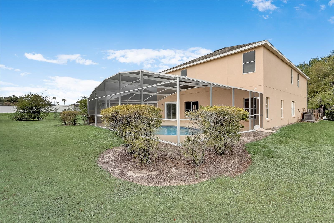
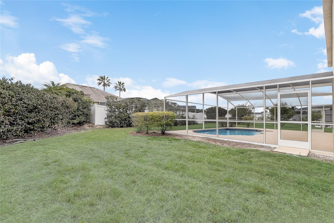
- MLS#: O6293931 ( Residential )
- Street Address: 112 Ivy Brook Court
- Viewed: 93
- Price: $479,900
- Price sqft: $119
- Waterfront: No
- Year Built: 1999
- Bldg sqft: 4025
- Bedrooms: 7
- Total Baths: 5
- Full Baths: 5
- Garage / Parking Spaces: 2
- Days On Market: 25
- Additional Information
- Geolocation: 28.2917 / -81.662
- County: POLK
- City: DAVENPORT
- Zipcode: 33897
- Subdivision: Hampton Estates
- Provided by: REDFIN CORPORATION
- Contact: Juan Castro
- 407-708-9747

- DMCA Notice
-
DescriptionPriced To Sell This is a must see to appreciate Spacious 7 Bedroom Home with Heated Pool Ideal for Living or Investing! Immediately available, this stunning 7 bedroom, 5 bathroom, two story home with a side loaded garage and screen enclosed heated pool offers space, comfort, and convenience. Situated on a low traffic cul de sac, the home is perfect for owner occupancy, long term rentals, or short term vacation rentals. Upon entry, you're greeted by a bright open floor plan filled with natural light. The first floor bedroom features direct bathroom access, making it ideal for guests or multi generational living. The living and dining room combination seamlessly flows into the spacious family room and kitchen/dinette area, where granite countertops, ample cabinet space, and an open view of the pool area create a warm and inviting atmosphere. The oversized pool area is perfect for entertaining, featuring a screen enclosure and an electric pool heater for year round enjoyment. Upstairs, the primary suite offers a spacious retreat, accompanied by five additional bedrooms, providing flexibility for large families, home offices, or rental potential. Recent updates include a brand new roof, new laminate flooring on the stairs and second floor, fresh interior and exterior paint. Downstairs you will find Tile flooring to assist with low maintenance living. Located in a community with tennis courts, playgrounds, walking trails, and a community pool, this home is just minutes from theme parks, shopping, dining, and multiple golf courses. With its prime location, modern updates, and investment potential, this property is a must see. Schedule your private showing today
All
Similar
Features
Appliances
- Dishwasher
- Disposal
- Microwave
- Range
- Refrigerator
Home Owners Association Fee
- 495.00
Association Name
- Don Asher & Associates
Association Phone
- 407 425 4561
Carport Spaces
- 0.00
Close Date
- 0000-00-00
Cooling
- Central Air
Country
- US
Covered Spaces
- 0.00
Exterior Features
- Lighting
- Sidewalk
- Sliding Doors
Flooring
- Ceramic Tile
- Laminate
Garage Spaces
- 2.00
Heating
- Central
- Electric
- Heat Pump
Insurance Expense
- 0.00
Interior Features
- Ceiling Fans(s)
- High Ceilings
- Kitchen/Family Room Combo
- Living Room/Dining Room Combo
- Open Floorplan
- Solid Surface Counters
- Split Bedroom
- Stone Counters
- Thermostat
- Walk-In Closet(s)
- Window Treatments
Legal Description
- HAMPTON ESTATES PHASE 1
- VILLAGE 2-A PB 106 PGS 34 & 35 LOT 9
Levels
- Two
Living Area
- 3590.00
Lot Features
- Cul-De-Sac
- In County
- Landscaped
- Sidewalk
- Paved
Area Major
- 33897 - Davenport
Net Operating Income
- 0.00
Occupant Type
- Vacant
Open Parking Spaces
- 0.00
Other Expense
- 0.00
Parcel Number
- 26-25-24-999971-000090
Parking Features
- Garage Faces Side
- Guest
- On Street
- Open
- Oversized
- Parking Pad
Pets Allowed
- Yes
Pool Features
- Gunite
- Heated
- In Ground
- Screen Enclosure
Property Type
- Residential
Roof
- Shingle
Sewer
- Public Sewer
Style
- Contemporary
Tax Year
- 2024
Township
- 25
Utilities
- BB/HS Internet Available
- Cable Available
- Electricity Available
- Electricity Connected
- Public
- Sewer Available
- Sewer Connected
- Water Available
- Water Connected
Views
- 93
Virtual Tour Url
- https://my.matterport.com/show/?m=fKQU2bgxhiA&brand=0
Water Source
- Public
Year Built
- 1999
Listing Data ©2025 Greater Fort Lauderdale REALTORS®
Listings provided courtesy of The Hernando County Association of Realtors MLS.
Listing Data ©2025 REALTOR® Association of Citrus County
Listing Data ©2025 Royal Palm Coast Realtor® Association
The information provided by this website is for the personal, non-commercial use of consumers and may not be used for any purpose other than to identify prospective properties consumers may be interested in purchasing.Display of MLS data is usually deemed reliable but is NOT guaranteed accurate.
Datafeed Last updated on April 21, 2025 @ 12:00 am
©2006-2025 brokerIDXsites.com - https://brokerIDXsites.com
