Share this property:
Contact Tyler Fergerson
Schedule A Showing
Request more information
- Home
- Property Search
- Search results
- 542 Terrace Cove Way, ORLANDO, FL 32828
Property Photos
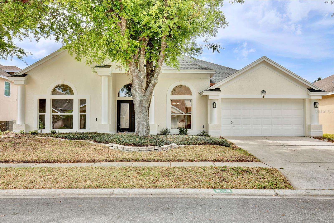

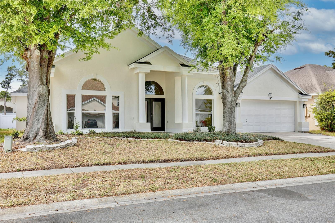
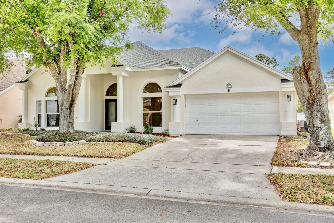
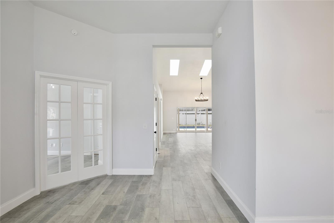
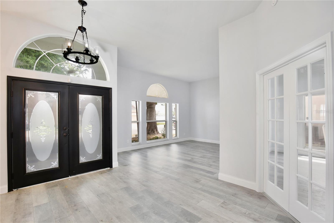
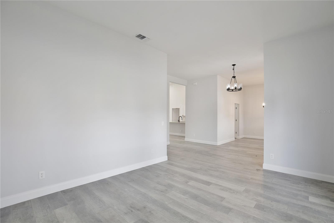
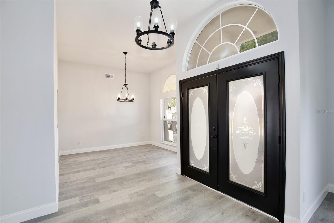
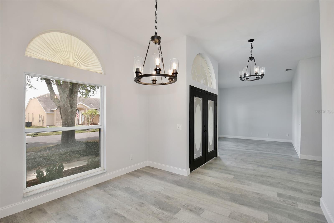
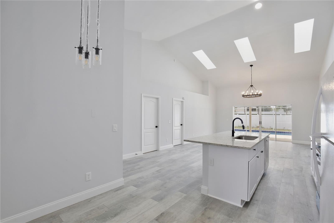
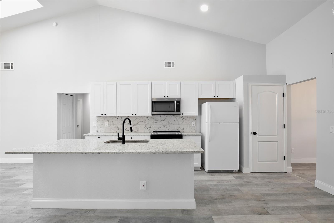
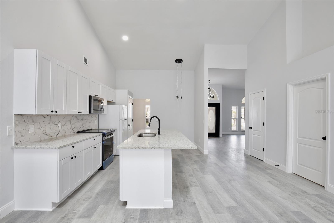
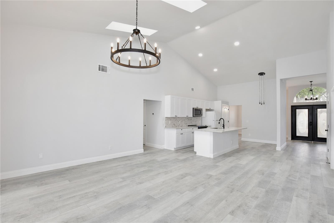
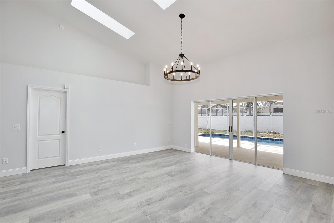
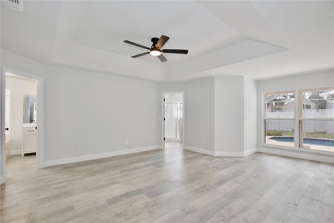
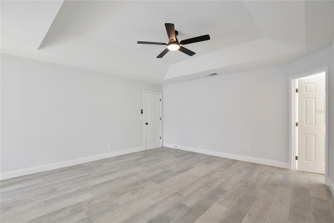
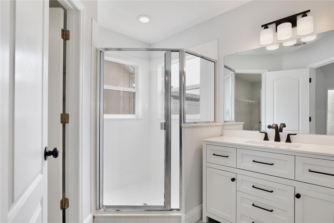
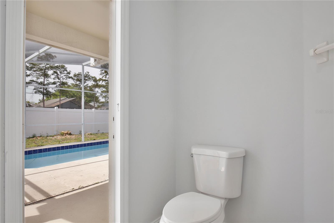
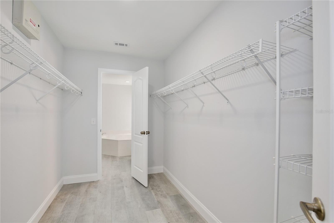
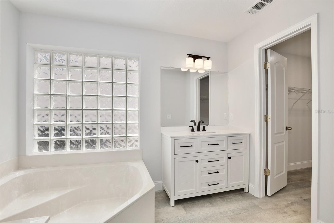
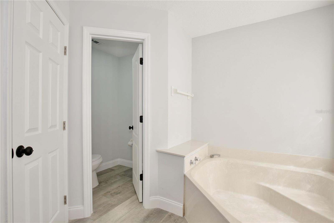
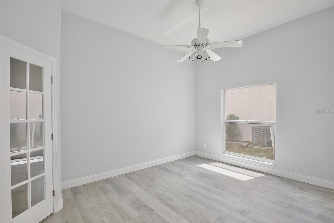
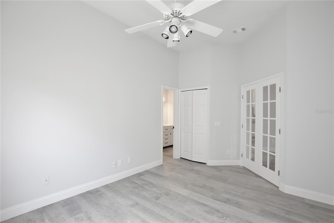
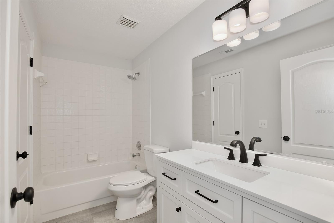
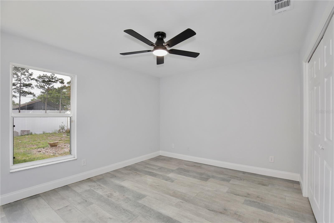
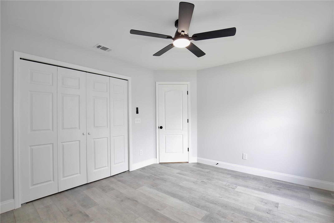
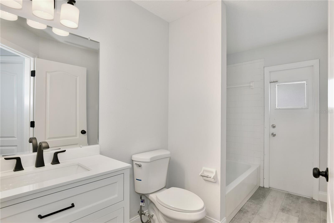
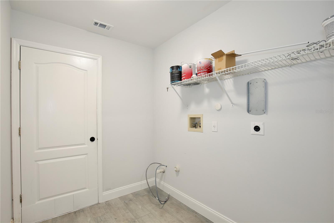
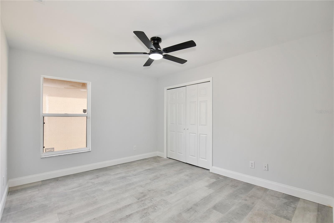
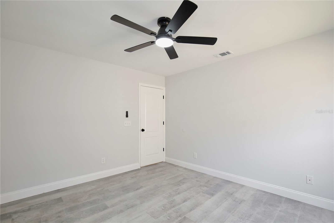
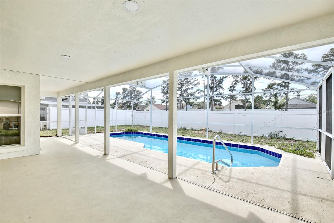
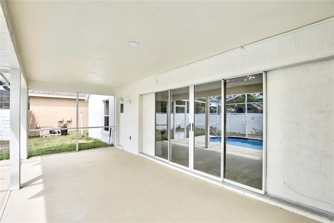
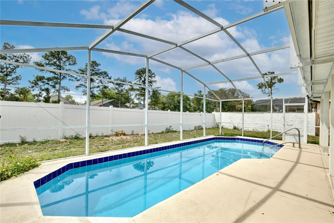
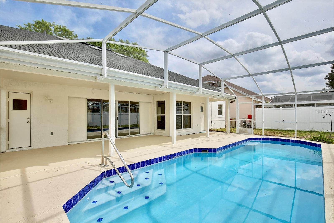
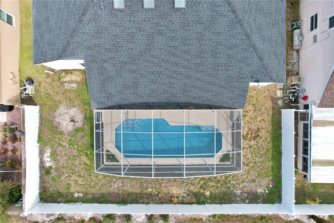
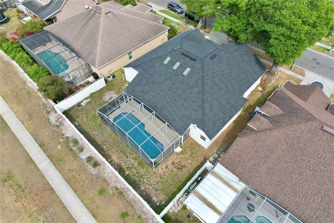
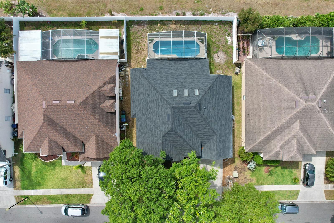
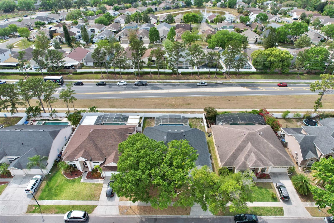
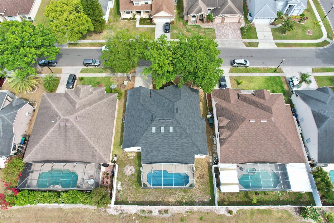
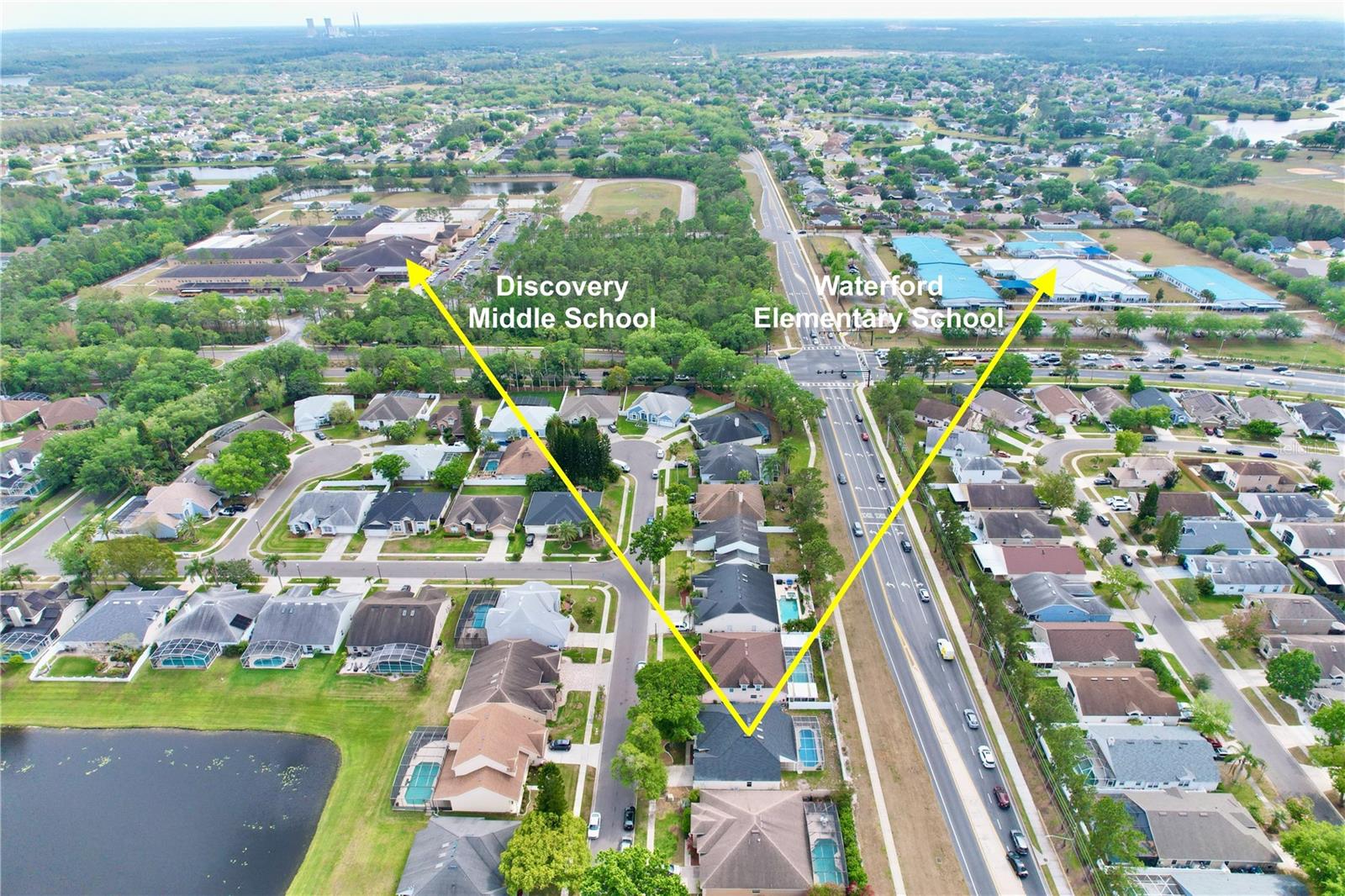
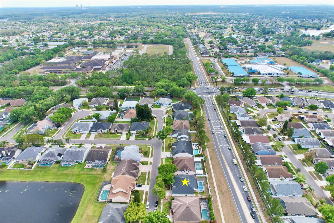
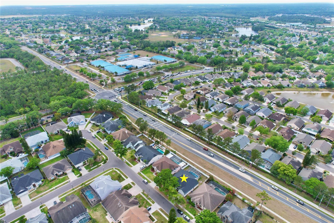
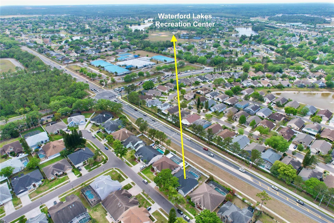
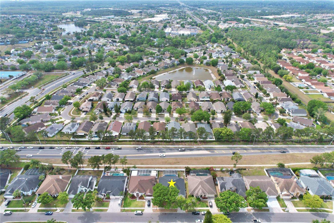
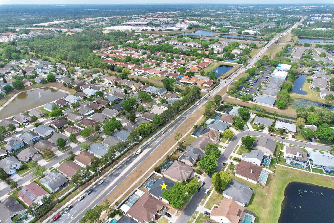
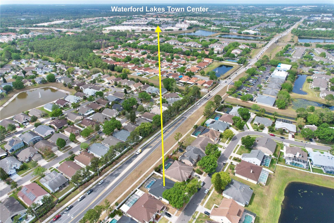
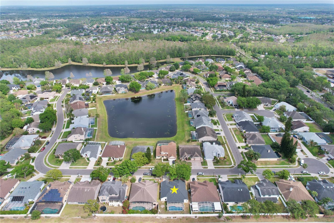
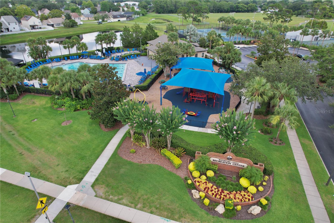
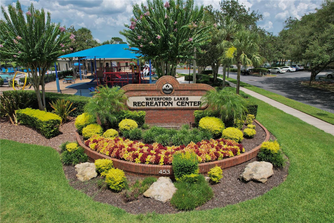
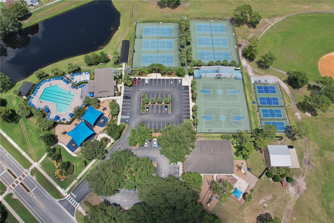
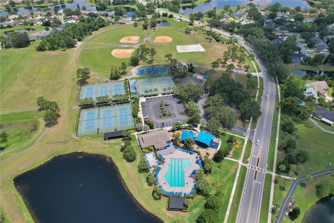
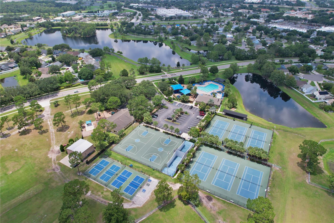
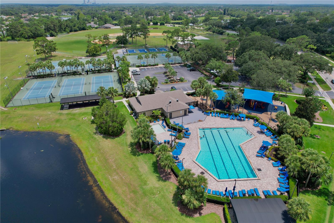
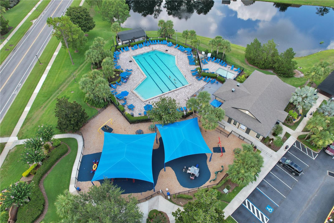
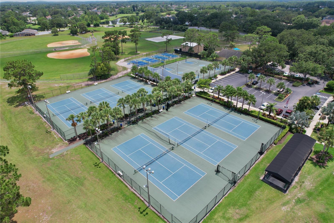
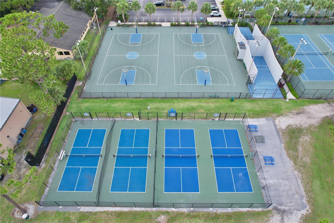
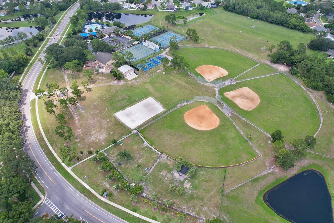
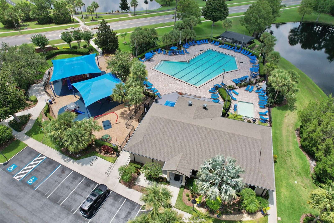
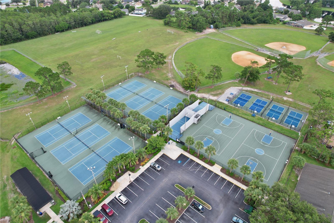
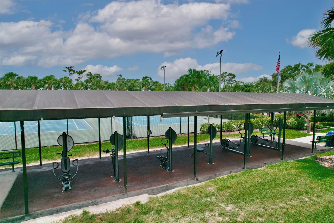
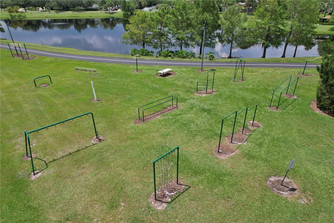
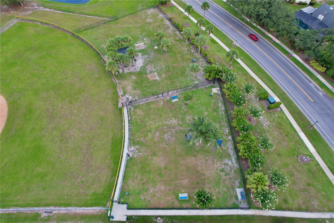
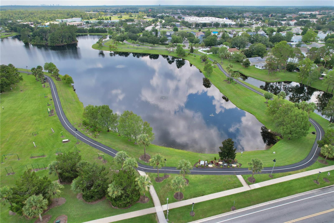
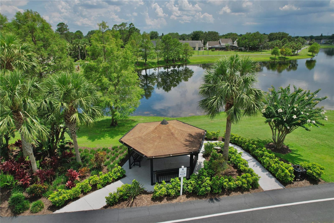
- MLS#: O6293732 ( Residential )
- Street Address: 542 Terrace Cove Way
- Viewed: 82
- Price: $599,999
- Price sqft: $186
- Waterfront: No
- Year Built: 1994
- Bldg sqft: 3221
- Bedrooms: 4
- Total Baths: 4
- Full Baths: 4
- Garage / Parking Spaces: 2
- Days On Market: 23
- Additional Information
- Geolocation: 28.5454 / -81.1943
- County: ORANGE
- City: ORLANDO
- Zipcode: 32828
- Subdivision: Waterford Lakes Tr N24
- Elementary School: Waterford Elem
- Middle School: Discovery Middle
- High School: Timber Creek High
- Provided by: LA ROSA REALTY PREMIER LLC
- Contact: Noor Masri, PA
- 407-401-9076

- DMCA Notice
-
DescriptionDiscover the perfect blend of comfort and elegance in this serene sanctuary where luxury meets functionality. Boasting undeniable curb appeal with stately columns and a two car garage, this beautiful home invites you inside. Be greeted by a welcoming entryway that seamlessly flows into the harmonious living and dining spaces on the left and right, adorned with neutral colors, wood laminate floors, and an abundance of natural light. The tall ceilings and rustic light fixtures add to the home's expansive and airy ambiance. For the remote worker or hobbyist, a versatile bedroom with glass French doors doubles as a bonus room or home office, complete with an en suite bathroom featuring a tub/shower combo. The kitchen is equipped with shaker cabinets, brand new stainless steel appliances, pantry storage, granite countertops, decorative backsplash, and bar top seating adjacent to the breakfast nook for casual meals and gatherings. The large family room showcases soaring vaulted ceilings, skylights, and pool views through sliding glass doors to the screened lanai. Revel in the oversized primary bedroom, where waking up to tranquil pool views is a daily indulgence. The unique primary bathroom setup includes two separate bathrooms connected by a walk in closet. One offers a glass enclosed shower and private toilet with pool access, while the other hosts a luxurious garden tub and glass block wall. Two additional guest bedrooms are situated on the home's opposite side ensuring privacy for all, with a guest bath featuring a tub/shower combo that also has pool access. The covered back porch and swimming pool provide the ultimate escape and backdrop for summer barbecues within the privacy of a fenced yard. Located minutes from shopping and dining at the Waterford Lakes Town Center, this home offers access to the Waterford Lakes Recreation Center's array of amenities including a swimming pool, sports courts, playground, dog park, and outdoor fitness center. Proximity to esteemed schools like Discovery Middle, Waterford Elementary, and the University of Central Florida (UCF) underscores this property's exceptional location. Experience this stunning home in its full gloryview the 3D tour and schedule your showing today to witness an unparalleled living experience!
All
Similar
Features
Appliances
- Dishwasher
- Microwave
Association Amenities
- Playground
- Pool
Home Owners Association Fee
- 350.00
Home Owners Association Fee Includes
- Pool
Association Name
- Ken Zook - General Manager
Association Phone
- 407-730-9872
Carport Spaces
- 0.00
Close Date
- 0000-00-00
Cooling
- Central Air
Country
- US
Covered Spaces
- 0.00
Exterior Features
- Other
- Sidewalk
Flooring
- Laminate
Garage Spaces
- 2.00
Heating
- Central
High School
- Timber Creek High
Insurance Expense
- 0.00
Interior Features
- Living Room/Dining Room Combo
Legal Description
- WATERFORD LAKES TRACT N-24 30/89 LOT 22
Levels
- One
Living Area
- 2433.00
Middle School
- Discovery Middle
Area Major
- 32828 - Orlando/Alafaya/Waterford Lakes
Net Operating Income
- 0.00
Occupant Type
- Vacant
Open Parking Spaces
- 0.00
Other Expense
- 0.00
Parcel Number
- 26-22-31-9050-00-220
Pets Allowed
- Yes
Pool Features
- In Ground
Property Type
- Residential
Roof
- Shingle
School Elementary
- Waterford Elem
Sewer
- Public Sewer
Tax Year
- 2024
Township
- 22
Utilities
- Other
Views
- 82
Virtual Tour Url
- https://www.zillow.com/view-imx/0ac5baba-675a-4ceb-8d06-4d80134bf8eb?setAttribution=mls&wl=true&initialViewType=pano&utm_source=dashboard
Water Source
- Public
Year Built
- 1994
Zoning Code
- P-D
Listing Data ©2025 Greater Fort Lauderdale REALTORS®
Listings provided courtesy of The Hernando County Association of Realtors MLS.
Listing Data ©2025 REALTOR® Association of Citrus County
Listing Data ©2025 Royal Palm Coast Realtor® Association
The information provided by this website is for the personal, non-commercial use of consumers and may not be used for any purpose other than to identify prospective properties consumers may be interested in purchasing.Display of MLS data is usually deemed reliable but is NOT guaranteed accurate.
Datafeed Last updated on April 20, 2025 @ 12:00 am
©2006-2025 brokerIDXsites.com - https://brokerIDXsites.com
