Share this property:
Contact Tyler Fergerson
Schedule A Showing
Request more information
- Home
- Property Search
- Search results
- 1491 Gateway Lane, KISSIMMEE, FL 34746
Property Photos
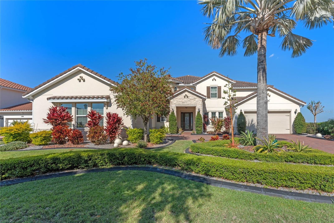

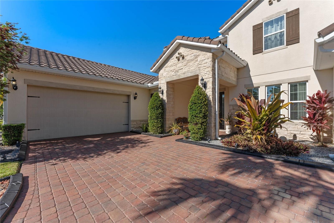
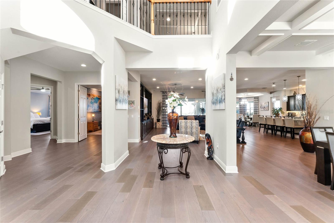
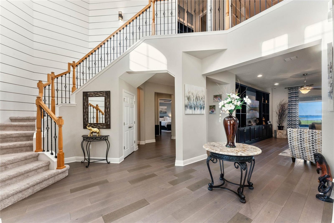
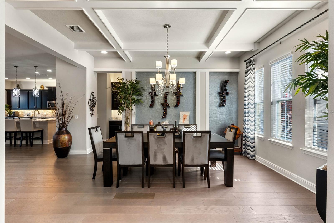
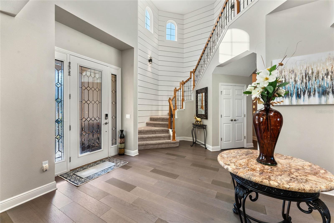
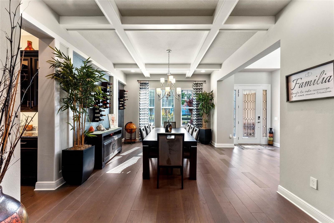
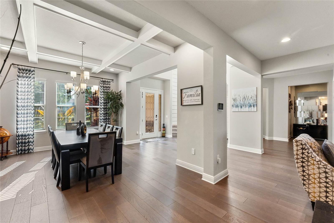
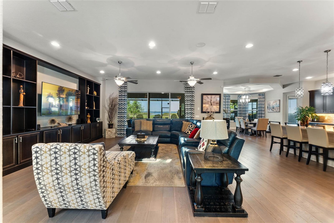
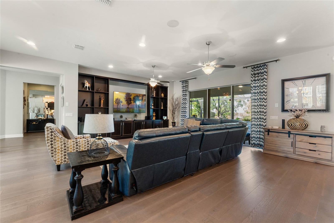
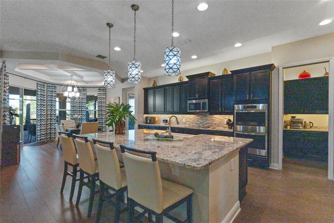
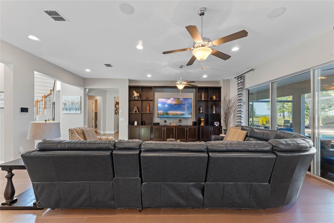
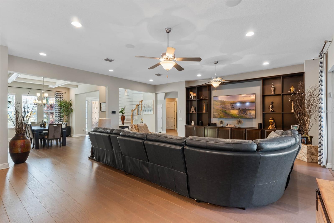
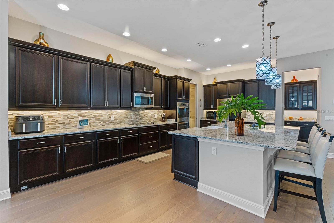
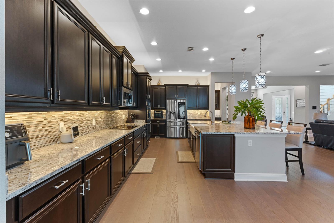
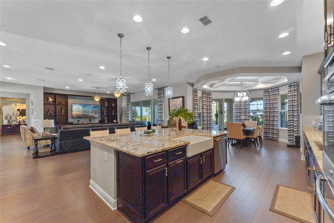
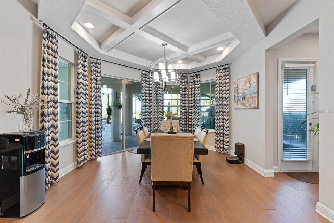
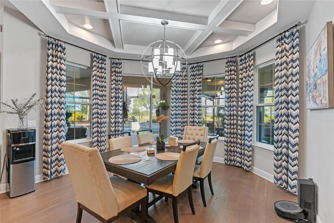
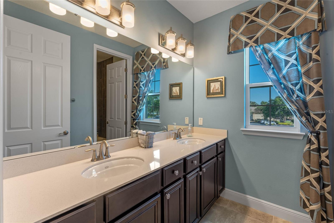
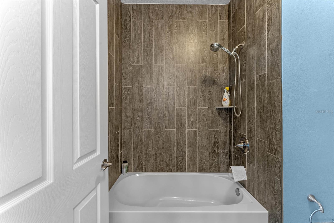
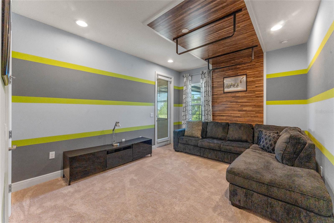
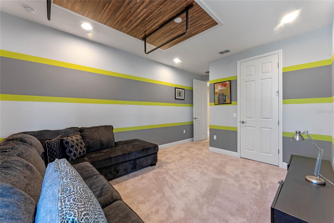
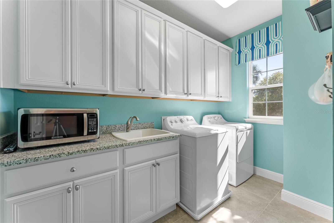
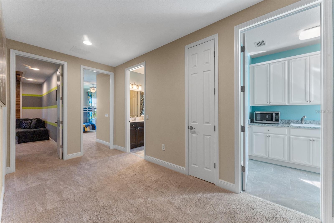
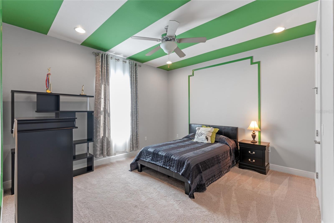
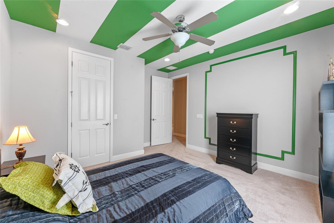

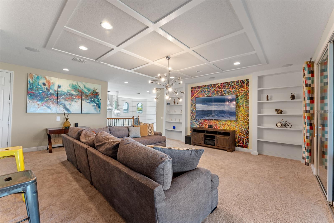
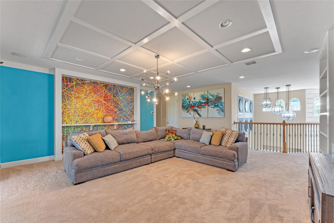
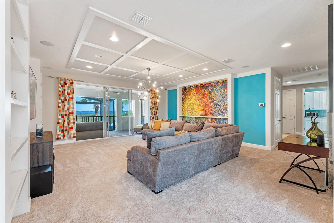
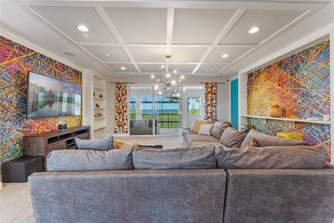
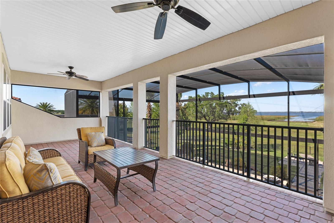
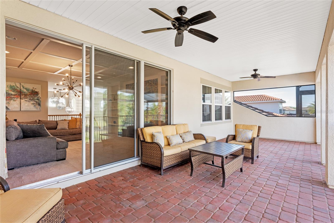
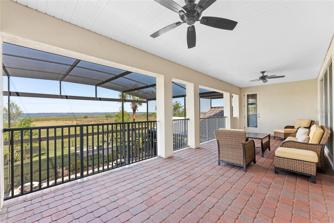
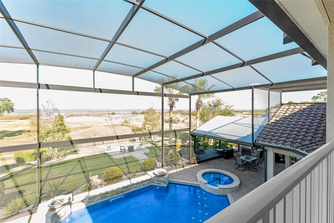
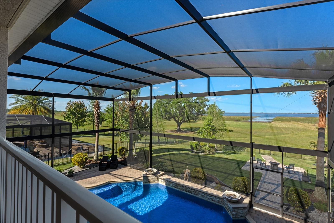
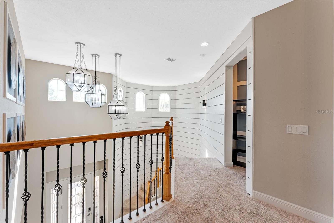
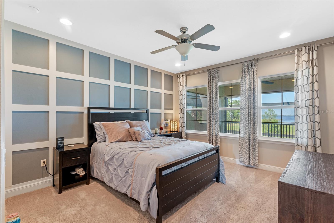
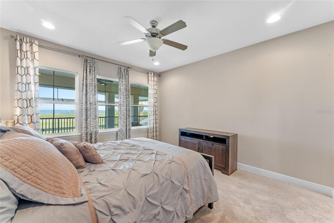

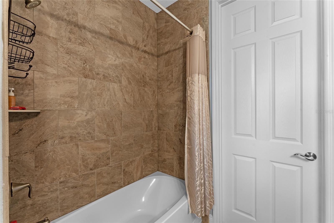
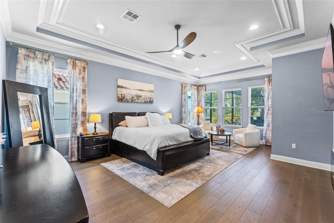
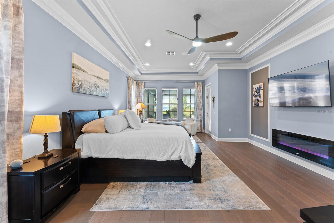
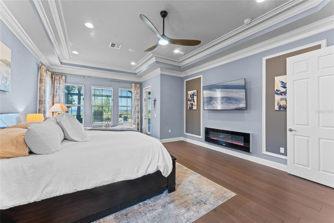
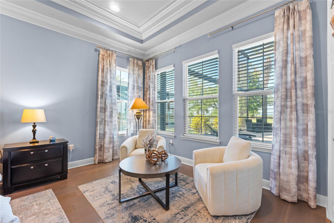
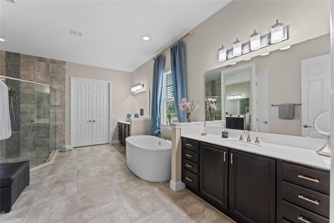
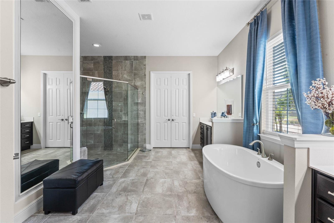
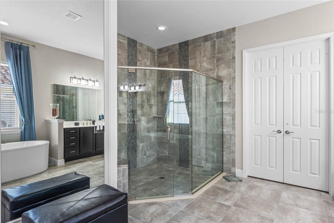
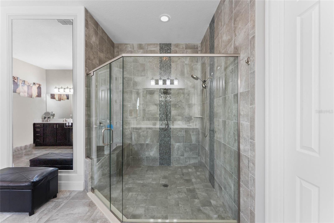
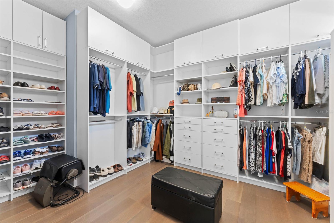
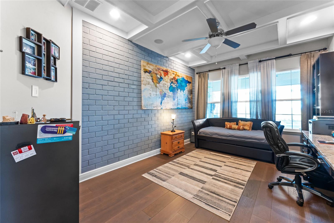
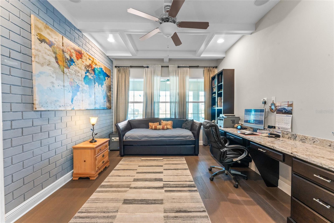
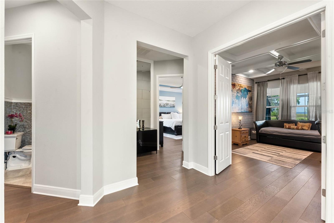
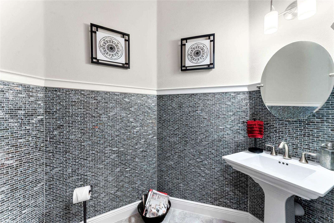
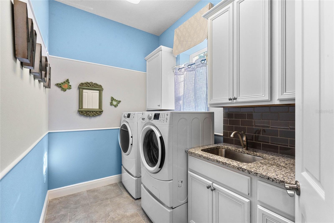
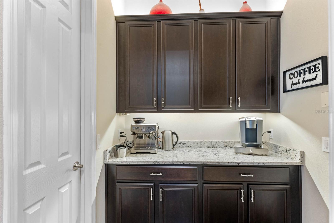
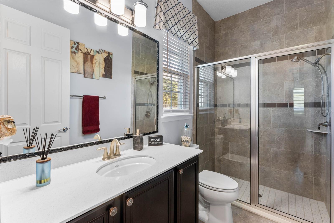
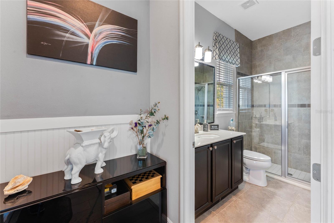
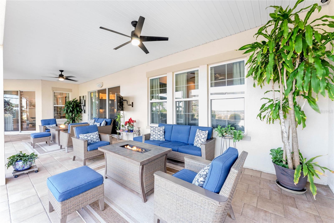
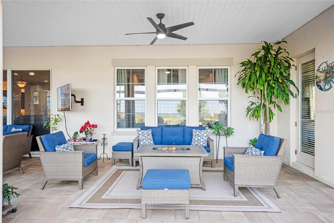
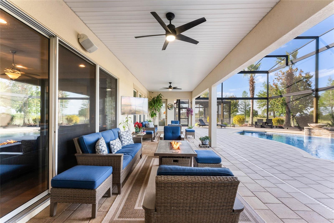
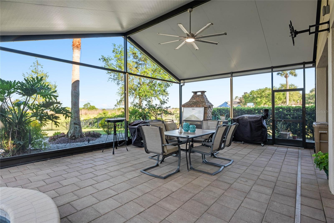
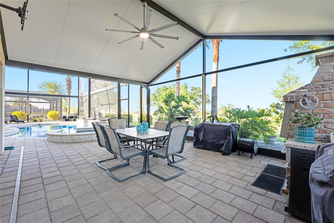
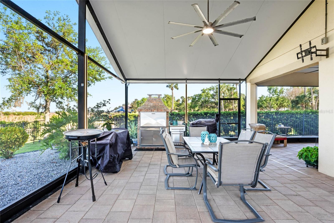
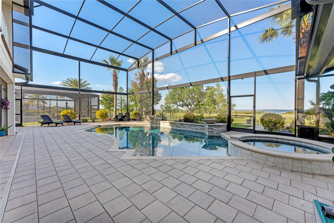
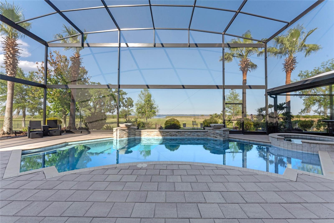
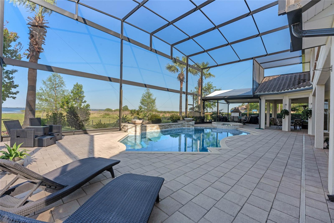
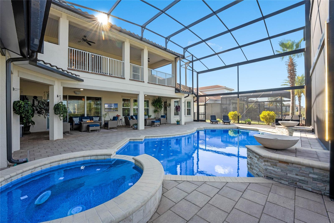
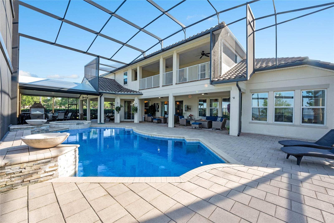
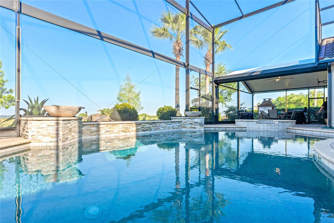
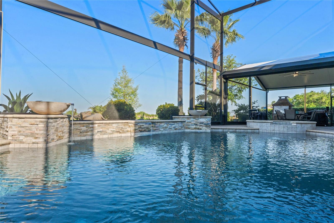
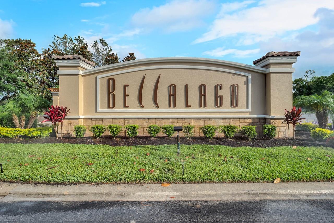
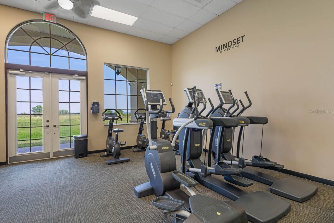
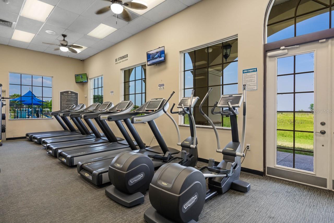
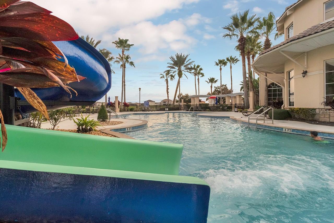
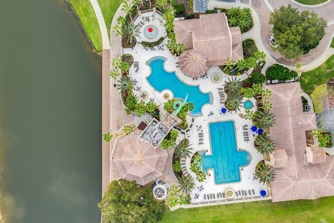
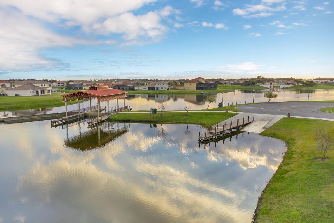
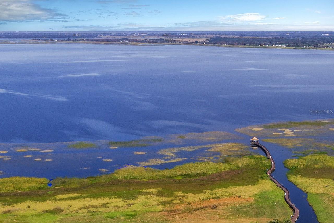
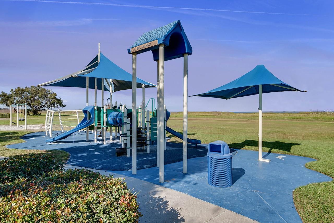
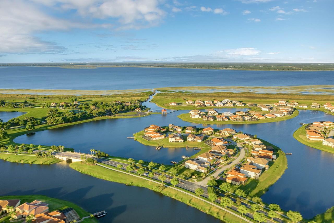
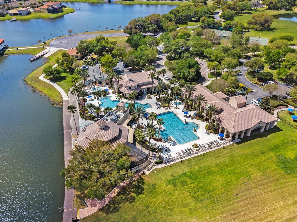
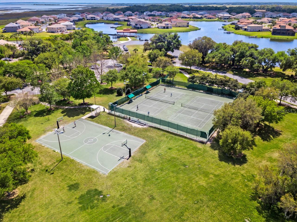
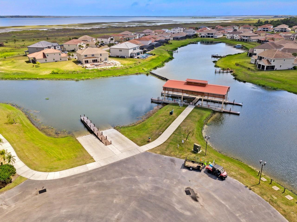
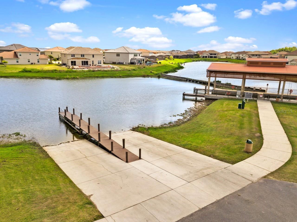
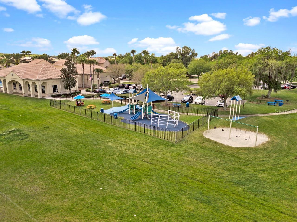
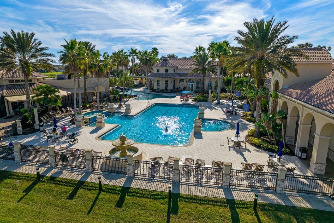
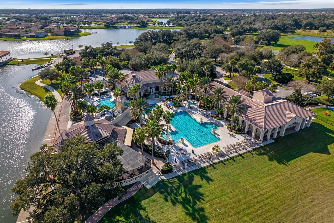
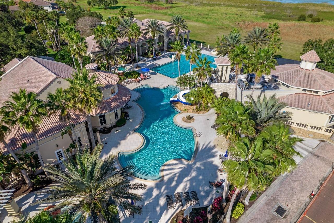
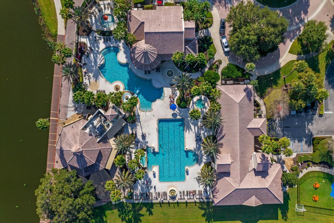
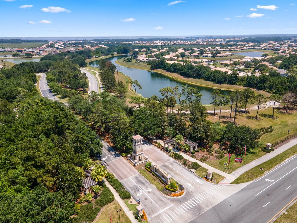
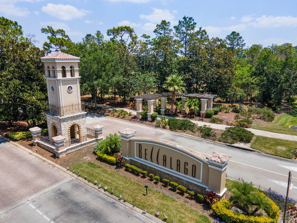
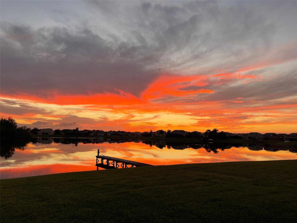
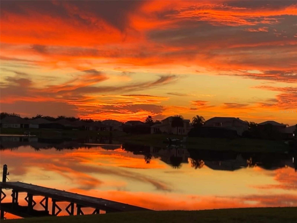

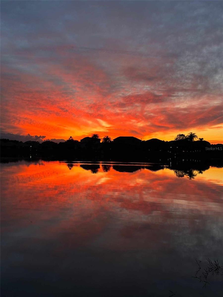
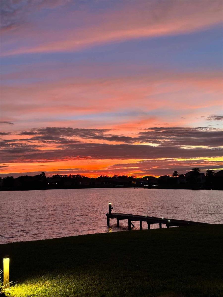
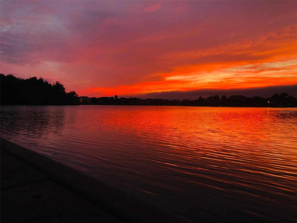
- MLS#: O6293540 ( Residential )
- Street Address: 1491 Gateway Lane
- Viewed: 17
- Price: $1,300,000
- Price sqft: $169
- Waterfront: Yes
- Wateraccess: Yes
- Waterfront Type: Lake Front
- Year Built: 2016
- Bldg sqft: 7708
- Bedrooms: 5
- Total Baths: 6
- Full Baths: 5
- 1/2 Baths: 1
- Garage / Parking Spaces: 4
- Days On Market: 19
- Additional Information
- Geolocation: 28.1874 / -81.4143
- County: OSCEOLA
- City: KISSIMMEE
- Zipcode: 34746
- Subdivision: Bellalago Ph 1x
- Elementary School: Bellalago Charter Academy (K 8
- Middle School: Bellalago Charter Academy (K 8
- High School: Osceola High School
- Provided by: NONA LEGACY POWERED BY LA ROSA
- Contact: Abraham Mendez
- 407-270-6841

- DMCA Notice
-
DescriptionWelcome to 1491 Gateway Lane, a breathtaking 5 bedroom, 5.5 bath builders model home in the highly sought after Bellalago community. Spanning an impressive 5,280 square feet under air, this lakefront masterpiece sits directly on the shores of Lake Tohopekaliga (Lake Toho), offering unobstructed water views and no right side neighbors for enhanced privacy. Designed for both luxury and functionality, this home features an expansive open concept layout with crown molding throughout, a huge gourmet kitchen equipped with stainless steel appliances, a cooktop, double ovens, and ample counter spacetruly a chefs dream. Outdoor living is exceptional with a stunning pool, an extended screened in lanai, and the option to build your own private boat dock, granting direct access to Lake Tohos renowned fishing waters. The second floor boasts a private balcony, while a massive loft area offers endless possibilities as a game room, movie theater, or entertainment space. The grand master suite is a retreat of its own, featuring dual sinks, an oversized shower, and an enormous custom walk in closet. Convenience is paramount, with laundry rooms on both levels, a butlers pantry with a bar area, a drop zone, and advanced smart home features, including security cameras, surround sound, and a central vacuum system. With two separate garages providing a total of four spaces, storage and parking are never an issue. Resort style living awaits in Bellalago, a Mediterranean inspired, gated community offering three sparkling pools, two fitness centers, walking trails, a fishing pier, and on site dining at Flip Flops restaurant. Sports enthusiasts will appreciate the pickleball, tennis, basketball, and beach volleyball courts, while a kids' water park, dog park, and picnic areas cater to families. Boating enthusiasts will enjoy the private boat lift and launch, ensuring seamless access to Lake Tohos vast waters. Located just 21 miles from Walt Disney World, Bellalago provides the perfect blend of tranquility and convenience. Dont miss this rare opportunity to own a premier lakefront residenceschedule your private tour today!
All
Similar
Features
Waterfront Description
- Lake Front
Appliances
- Built-In Oven
- Convection Oven
- Cooktop
- Dishwasher
- Disposal
- Dryer
- Electric Water Heater
- Exhaust Fan
- Microwave
- Refrigerator
- Washer
Association Amenities
- Basketball Court
- Cable TV
- Fence Restrictions
- Fitness Center
- Gated
- Park
- Pickleball Court(s)
- Playground
- Pool
- Recreation Facilities
- Security
- Spa/Hot Tub
- Tennis Court(s)
- Trail(s)
- Vehicle Restrictions
Home Owners Association Fee
- 325.00
Home Owners Association Fee Includes
- Guard - 24 Hour
- Cable TV
- Common Area Taxes
- Pool
- Escrow Reserves Fund
- Internet
- Management
- Private Road
- Recreational Facilities
- Trash
Association Name
- Desera Ramos | FirstService Residential
Association Phone
- 407.848.1692
Builder Model
- Sardina
Builder Name
- Taylor Morrison
Carport Spaces
- 0.00
Close Date
- 0000-00-00
Cooling
- Central Air
Country
- US
Covered Spaces
- 0.00
Exterior Features
- Irrigation System
- Lighting
- Private Mailbox
- Sidewalk
- Sliding Doors
Fencing
- Fenced
Flooring
- Wood
Furnished
- Unfurnished
Garage Spaces
- 4.00
Heating
- Central
High School
- Osceola High School
Insurance Expense
- 0.00
Interior Features
- Built-in Features
- Cathedral Ceiling(s)
- Ceiling Fans(s)
- Central Vaccum
- Coffered Ceiling(s)
- Crown Molding
- Dry Bar
- Eat-in Kitchen
- High Ceilings
- Open Floorplan
- Primary Bedroom Main Floor
- Solid Surface Counters
- Solid Wood Cabinets
- Split Bedroom
- Thermostat
- Tray Ceiling(s)
- Vaulted Ceiling(s)
- Walk-In Closet(s)
Legal Description
- BELLALAGO PHASE 1X PB 16 PGS 163-165 LOT 286
Levels
- Two
Living Area
- 5428.00
Lot Features
- Corner Lot
- Cul-De-Sac
- In County
- Landscaped
- Oversized Lot
- Sidewalk
- Paved
Middle School
- Bellalago Charter Academy (K-8)
Area Major
- 34746 - Kissimmee (West of Town)
Net Operating Income
- 0.00
Occupant Type
- Owner
Open Parking Spaces
- 0.00
Other Expense
- 0.00
Parcel Number
- 29-26-29-2647-0001-2860
Parking Features
- Garage Door Opener
- Ground Level
- Split Garage
Pets Allowed
- Breed Restrictions
Pool Features
- Gunite
- In Ground
- Lighting
- Screen Enclosure
Possession
- Close Of Escrow
Property Condition
- Completed
Property Type
- Residential
Roof
- Tile
School Elementary
- Bellalago Charter Academy (K-8)
Sewer
- Public Sewer
Style
- Florida
- Mediterranean
- Traditional
Tax Year
- 2024
Township
- 26S
Utilities
- Cable Connected
- Electricity Connected
- Fiber Optics
- Phone Available
- Public
- Sewer Connected
- Sprinkler Recycled
- Street Lights
- Underground Utilities
- Water Connected
View
- Park/Greenbelt
- Pool
- Water
Views
- 17
Virtual Tour Url
- www.tourdrop.com/dtour/391038/Video-MLS
Water Source
- Public
Year Built
- 2016
Zoning Code
- PD
Listing Data ©2025 Greater Fort Lauderdale REALTORS®
Listings provided courtesy of The Hernando County Association of Realtors MLS.
Listing Data ©2025 REALTOR® Association of Citrus County
Listing Data ©2025 Royal Palm Coast Realtor® Association
The information provided by this website is for the personal, non-commercial use of consumers and may not be used for any purpose other than to identify prospective properties consumers may be interested in purchasing.Display of MLS data is usually deemed reliable but is NOT guaranteed accurate.
Datafeed Last updated on April 21, 2025 @ 12:00 am
©2006-2025 brokerIDXsites.com - https://brokerIDXsites.com
