Share this property:
Contact Tyler Fergerson
Schedule A Showing
Request more information
- Home
- Property Search
- Search results
- 3215 Peace River Drive, PUNTA GORDA, FL 33983
Property Photos
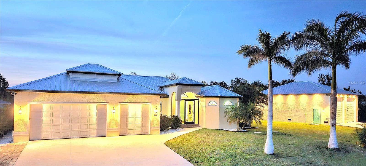

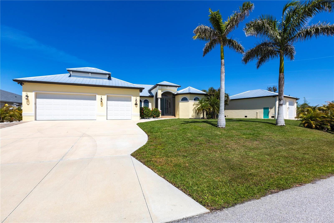
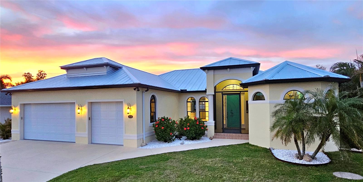
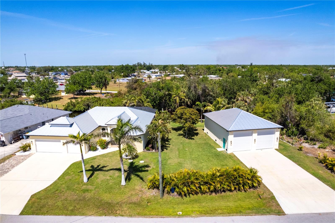
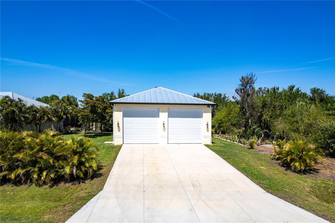
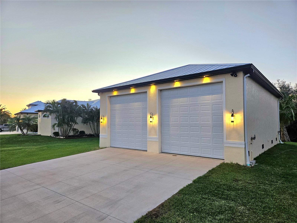
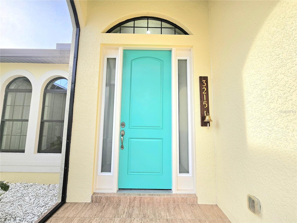
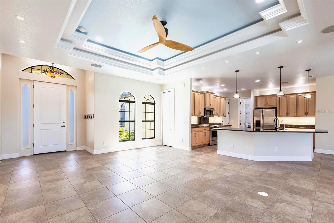
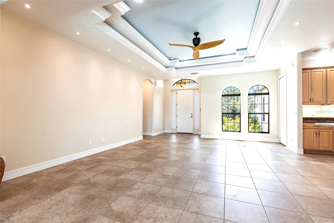
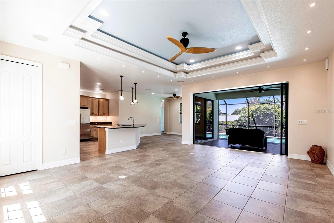
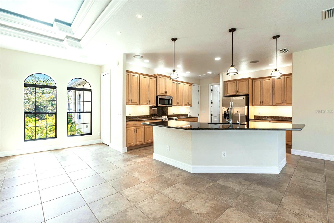
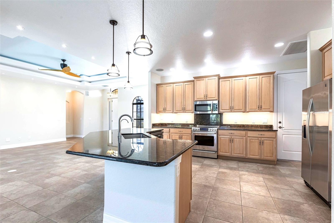
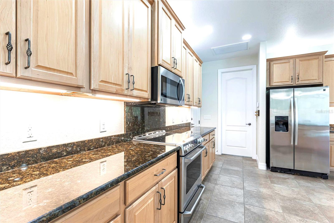
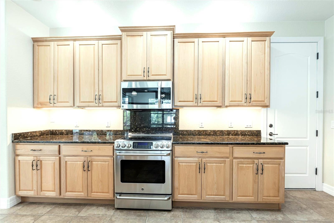
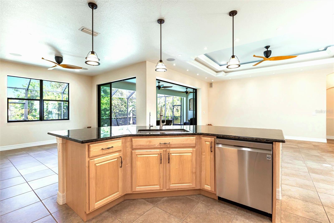
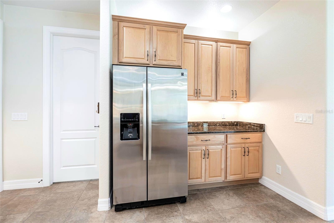
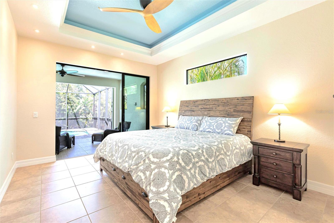
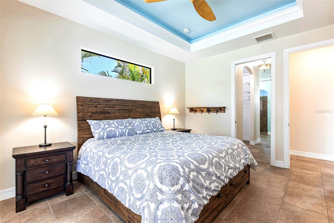
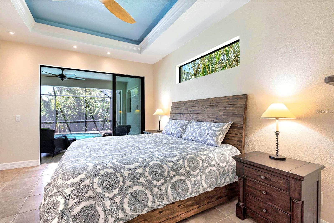
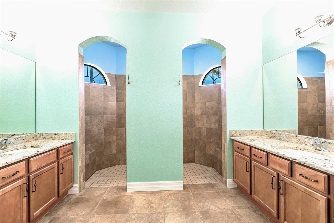
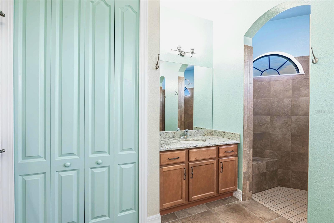
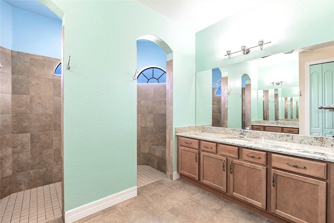
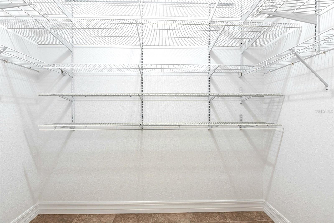
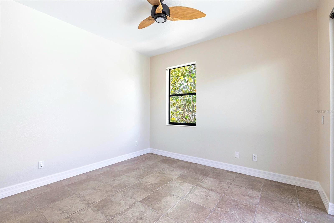
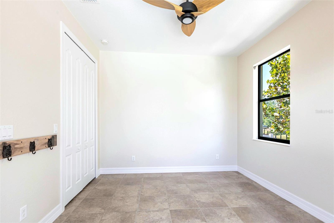
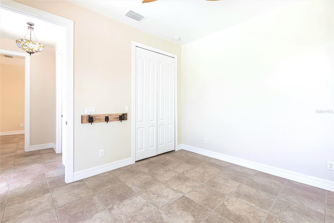
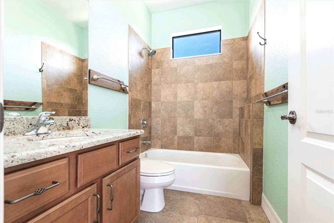
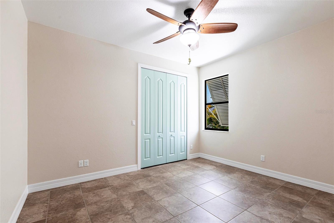
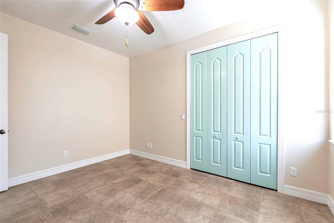
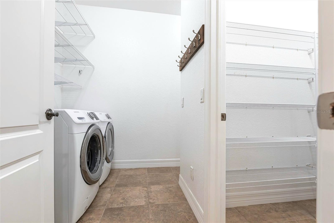
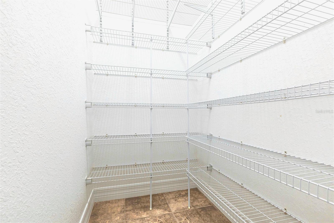
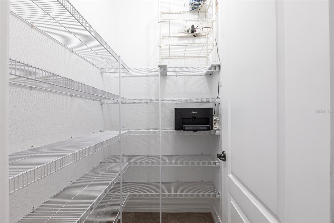
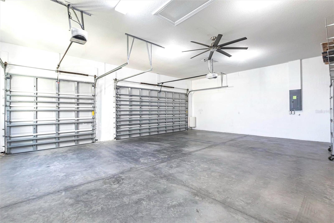
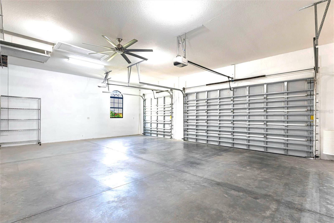
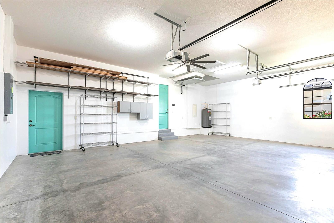
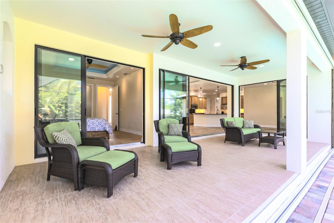
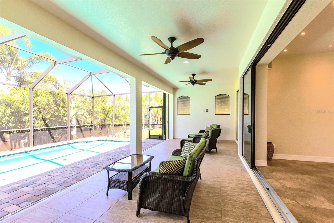
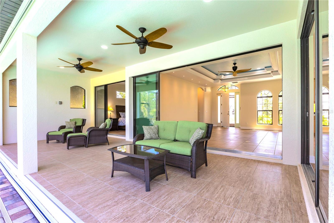
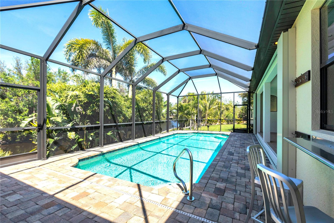
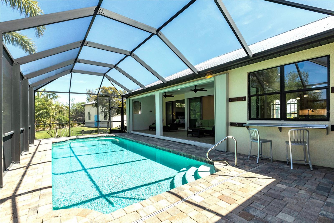
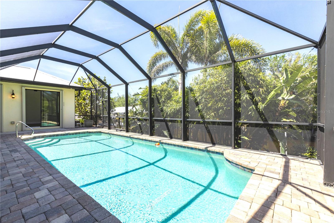
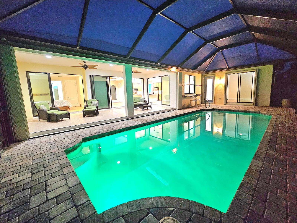
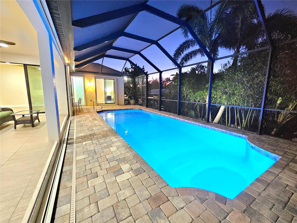
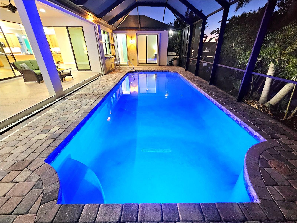
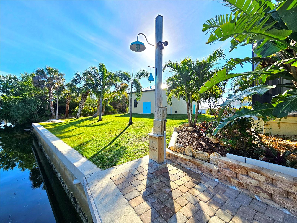
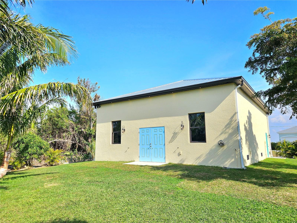
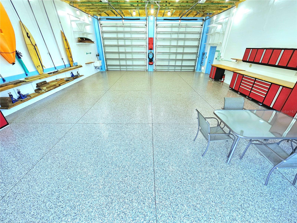
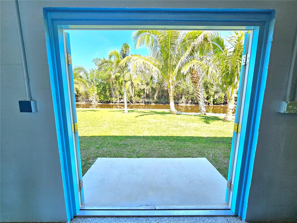
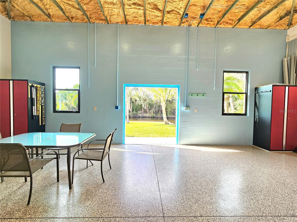
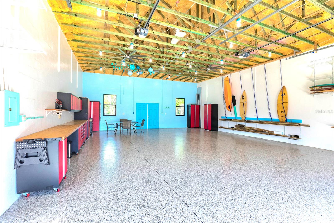
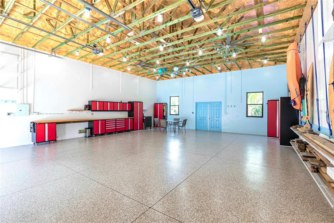
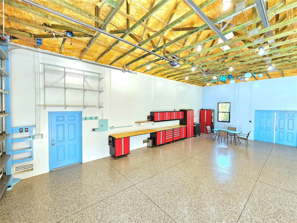
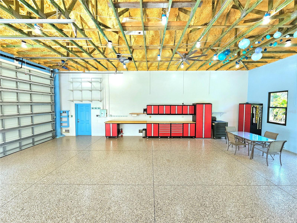
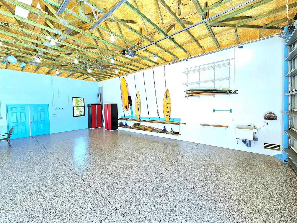
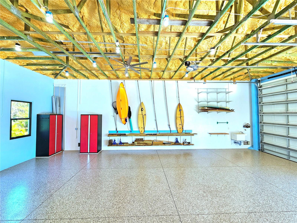
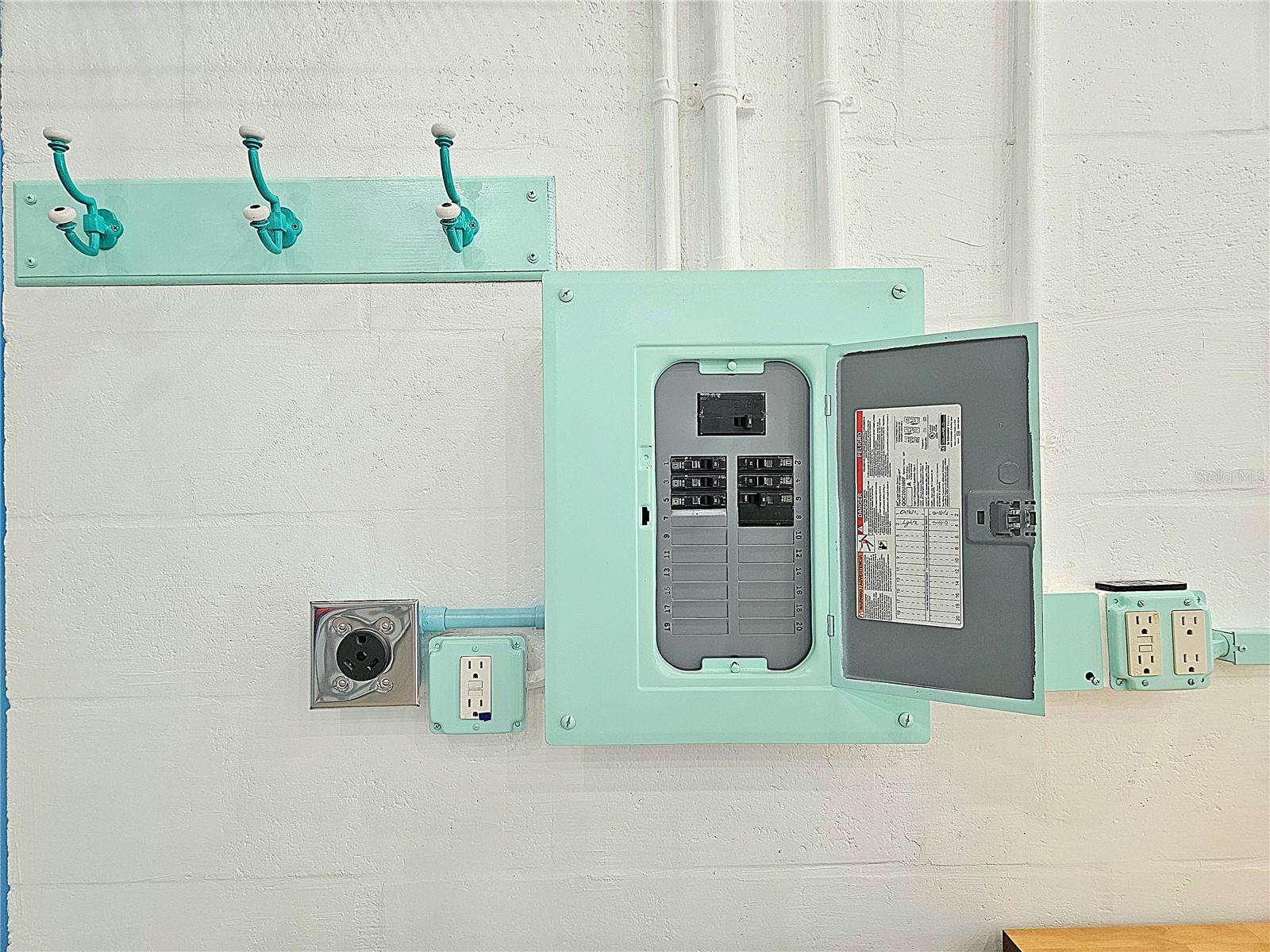
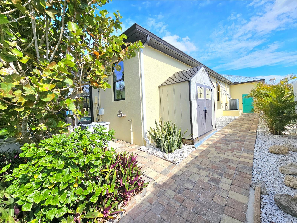
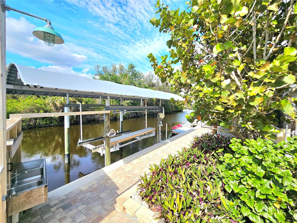
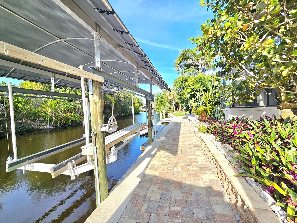
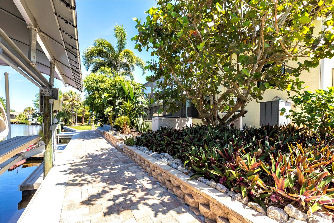
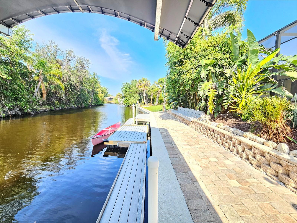
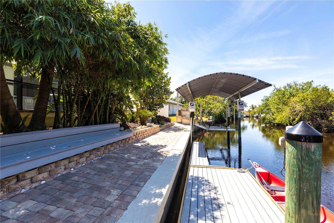
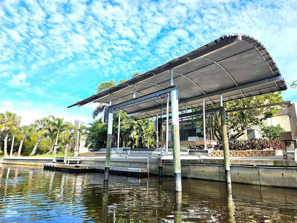
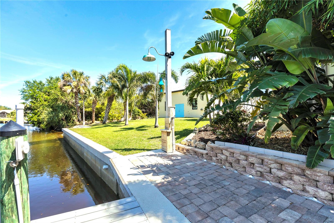
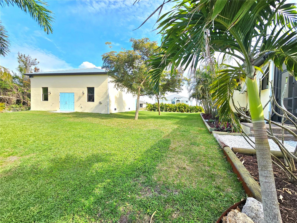
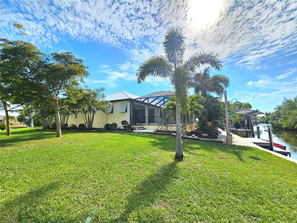
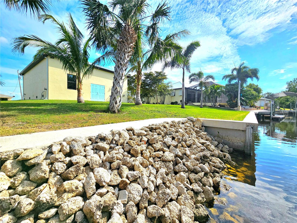
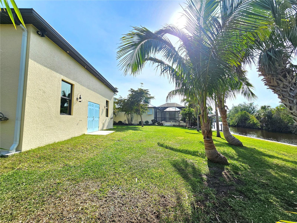
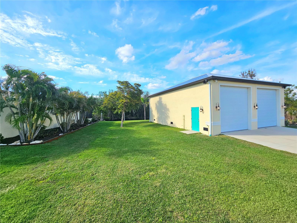
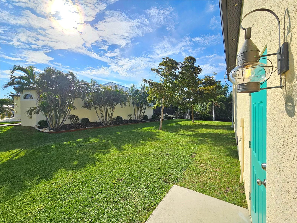
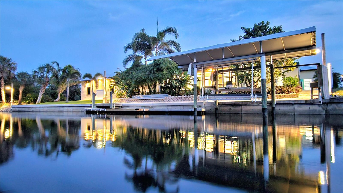
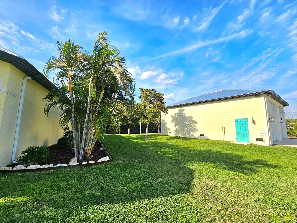
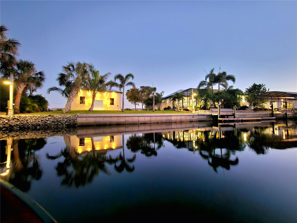
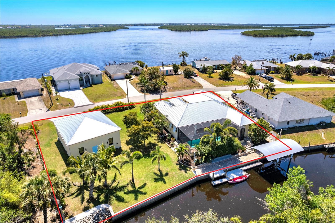
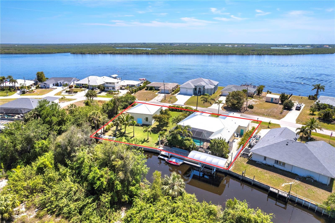
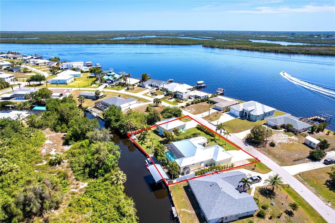
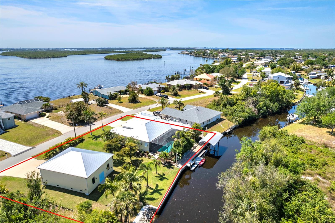
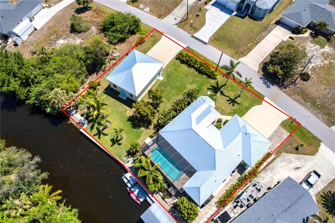
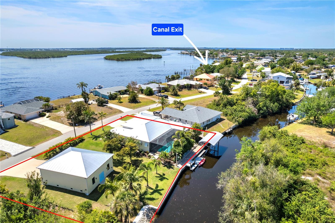
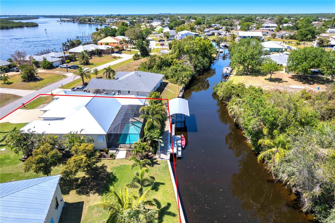
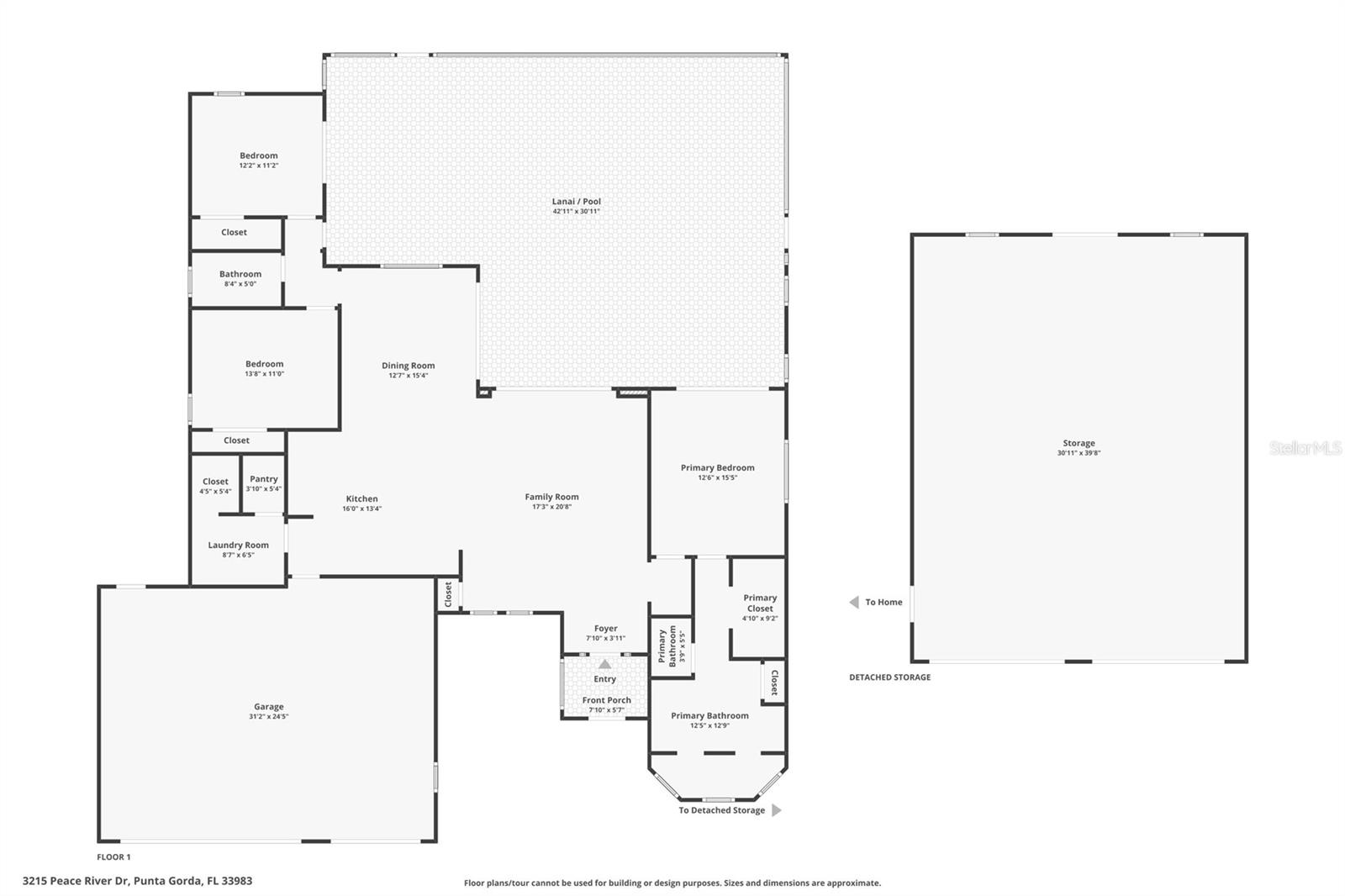
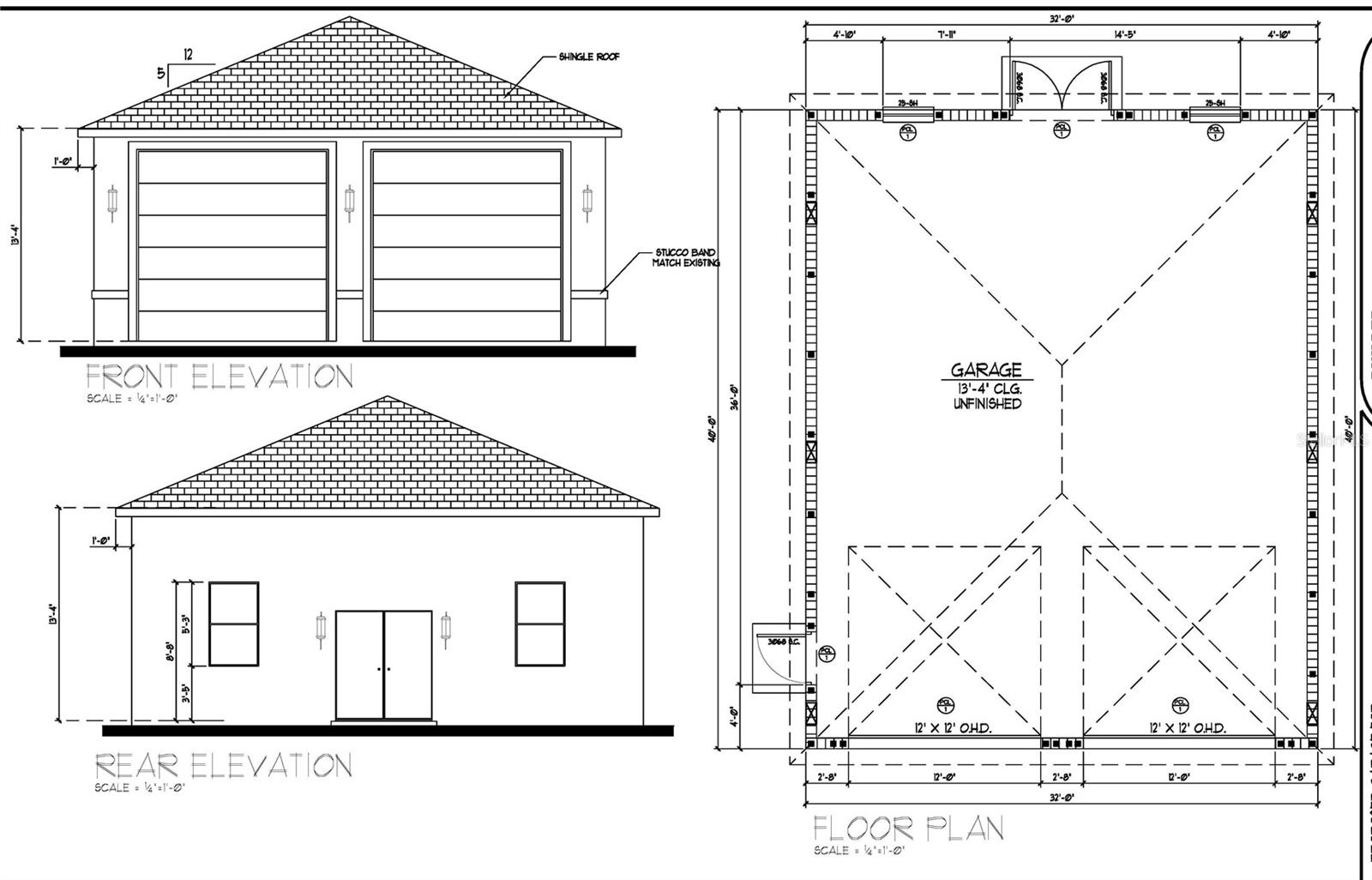
- MLS#: O6293480 ( Residential )
- Street Address: 3215 Peace River Drive
- Viewed: 66
- Price: $900,000
- Price sqft: $294
- Waterfront: Yes
- Wateraccess: Yes
- Waterfront Type: Canal - Brackish,River Front
- Year Built: 2015
- Bldg sqft: 3060
- Bedrooms: 3
- Total Baths: 2
- Full Baths: 2
- Garage / Parking Spaces: 7
- Days On Market: 23
- Additional Information
- Geolocation: 26.983 / -81.9988
- County: CHARLOTTE
- City: PUNTA GORDA
- Zipcode: 33983
- Subdivision: Hrbr Heights
- Elementary School: Deep Creek Elementary
- Middle School: Punta Gorda Middle
- High School: Port Charlotte High
- Provided by: SAND DOLLAR REALTY GROUP INC
- Contact: Robert Arnold, Jr
- 407-389-7318

- DMCA Notice
-
Description$25,000 PRICE REDUCTION MOTIVATED SELLERS! Discover exceptional value and endless possibilities with this rare waterfront gem in the desirable Harbour Heights community. This beautifully maintained Florida style pool home sits on a double lot offering the unique potential to subdivide and create two separate properties. Designed with functionality and lifestyle in mind, this 3 bedroom, 2 bath home boasts a 40' X 32' Detached RV / Boat Garage and Workshop. Outfitted with professionally installed epoxy floors, a 100 amp electrical panel, an RV Outlet, and an interior water connection, its ideal for hobbyists or storing large boats or vehicles. Additional features include 8 inch spray foam insulation, oversized ceiling fans, and a 52 foot Driveway perfect for accommodating a truck and trailer or multiple vehicles. Boaters will love the 140 feet of canal frontage with direct sailboat access to the Peace River and Charlotte Harbor. A concrete seawall, 20 feet of riprap, a covered 7,500 lb remote controlled boat lift, and a floating dock system make water adventures effortless and accessible from your backyard. Inside, the open concept layout features a spacious great room and an entertainers kitchen with granite countertops, stainless steel appliances, a chefs sink, and an oversized island that comfortably seats seven. In ceiling speakers throughout the home enhance your audio experience. The luxurious primary suite offers private lanai access, a walk in closet, a tray ceiling, a large bathroom closet, dual vanities, granite counters, and a walk through Roman shower. Two additional bedrooms share a full bath and have direct access to the expansive pool and lanai area. Located in an HOA free neighborhood, Harbour Heights offers residents a riverfront park, lighted tennis and pickleball courts, basketball courts, BBQ areas, picnic shelters, and a public boat ramp and docks. Youre minutes from Punta Gorda Airport, I 75, shopping, dining, historic downtown Punta Gorda, and the Sunseeker Resort. Dont miss your chance to own this one of a kind waterfront retreat. Schedule your tour today!
All
Similar
Features
Waterfront Description
- Canal - Brackish
- River Front
Appliances
- Dishwasher
- Dryer
- Electric Water Heater
- Kitchen Reverse Osmosis System
- Microwave
- Range
- Refrigerator
- Washer
Home Owners Association Fee
- 0.00
Carport Spaces
- 0.00
Close Date
- 0000-00-00
Cooling
- Central Air
Country
- US
Covered Spaces
- 0.00
Exterior Features
- Garden
- Hurricane Shutters
- Irrigation System
- Lighting
- Private Mailbox
- Rain Gutters
- Sliding Doors
- Storage
Flooring
- Tile
Furnished
- Unfurnished
Garage Spaces
- 7.00
Heating
- Central
- Electric
High School
- Port Charlotte High
Insurance Expense
- 0.00
Interior Features
- Ceiling Fans(s)
- Eat-in Kitchen
- High Ceilings
- In Wall Pest System
- Open Floorplan
- Stone Counters
- Thermostat
- Tray Ceiling(s)
- Vaulted Ceiling(s)
- Walk-In Closet(s)
Legal Description
- HBH 004 0131 0033 HRBR HTS SEC 4 REV PART 3 BLK 131 LTS 33 & 34 RE859/288 PR00-1000 DC3615/1539-SVB PR11-648-SVB LOA3567/140 3632/1213 3854/186 3877/1196 4312/1029 HBH 004 0131 0035 HRBR HTS SEC 4 REV PART 3 BLK 131LTS 35 & 36 586/1257 DC696/1861778/ 485 19
Levels
- One
Living Area
- 1897.00
Lot Features
- FloodZone
- In County
- Landscaped
- Oversized Lot
- Street Dead-End
- Paved
Middle School
- Punta Gorda Middle
Area Major
- 33983 - Punta Gorda
Net Operating Income
- 0.00
Occupant Type
- Owner
Open Parking Spaces
- 0.00
Other Expense
- 0.00
Other Structures
- Shed(s)
- Workshop
Parcel Number
- 402322253007
Parking Features
- Boat
- Driveway
- Garage Door Opener
- Oversized
- RV Garage
- Tandem
- Workshop in Garage
Pets Allowed
- Yes
Pool Features
- Deck
- Gunite
- In Ground
- Lighting
- Salt Water
- Screen Enclosure
- Tile
Possession
- Close Of Escrow
Property Condition
- Completed
Property Type
- Residential
Roof
- Metal
School Elementary
- Deep Creek Elementary
Sewer
- Septic Tank
Style
- Florida
Tax Year
- 2024
Township
- 40S
Utilities
- BB/HS Internet Available
- Cable Available
- Electricity Connected
- Public
- Street Lights
- Water Connected
View
- Garden
- Pool
- Water
Views
- 66
Virtual Tour Url
- https://www.propertypanorama.com/instaview/stellar/O6293480
Water Source
- Public
Year Built
- 2015
Zoning Code
- RSF3.5
Listing Data ©2025 Greater Fort Lauderdale REALTORS®
Listings provided courtesy of The Hernando County Association of Realtors MLS.
Listing Data ©2025 REALTOR® Association of Citrus County
Listing Data ©2025 Royal Palm Coast Realtor® Association
The information provided by this website is for the personal, non-commercial use of consumers and may not be used for any purpose other than to identify prospective properties consumers may be interested in purchasing.Display of MLS data is usually deemed reliable but is NOT guaranteed accurate.
Datafeed Last updated on April 21, 2025 @ 12:00 am
©2006-2025 brokerIDXsites.com - https://brokerIDXsites.com
