Share this property:
Contact Tyler Fergerson
Schedule A Showing
Request more information
- Home
- Property Search
- Search results
- 640 Trotters Drive, EAGLE LAKE, FL 33839
Property Photos
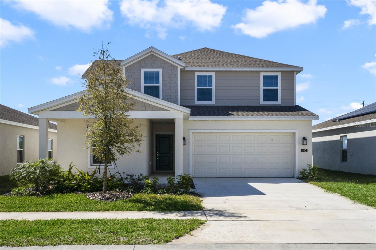

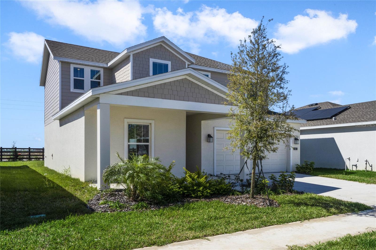
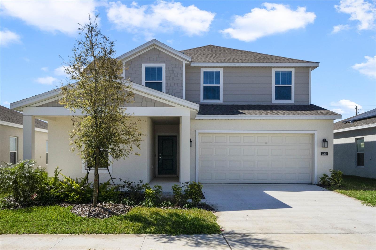
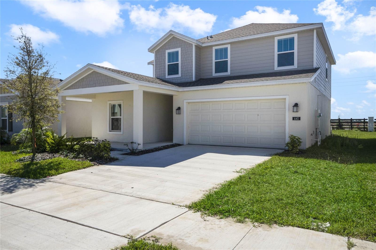
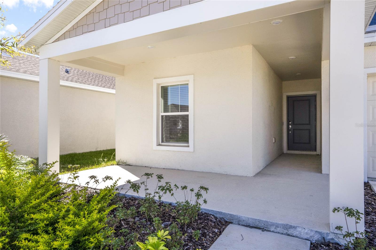
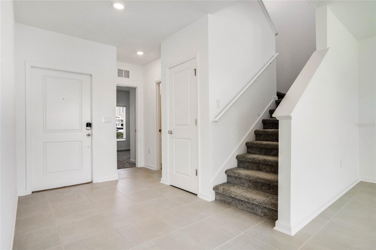
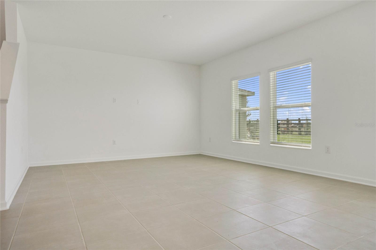
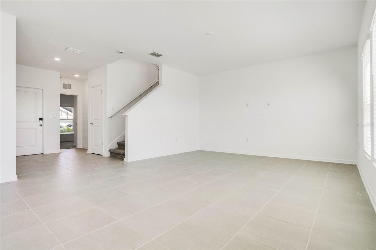
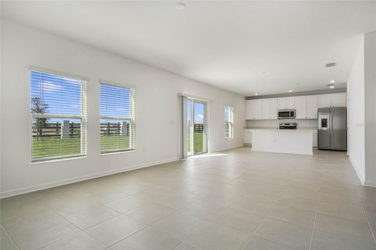
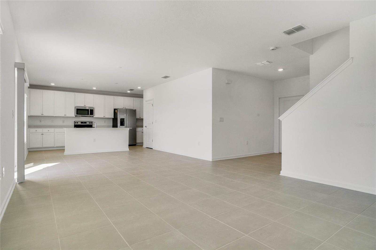
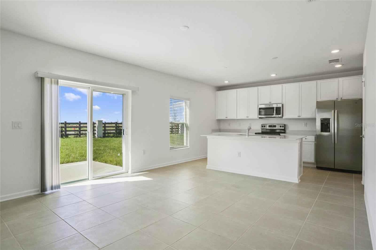
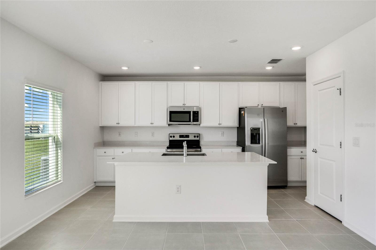
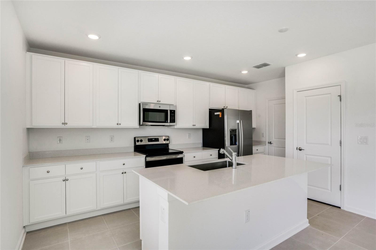
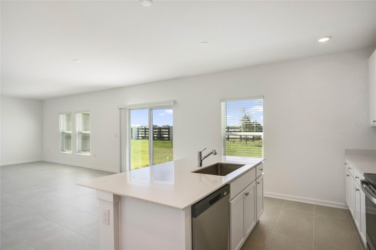
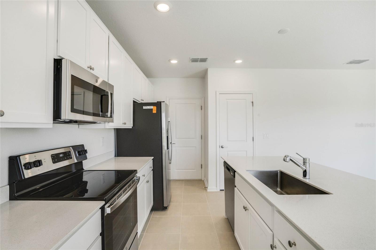
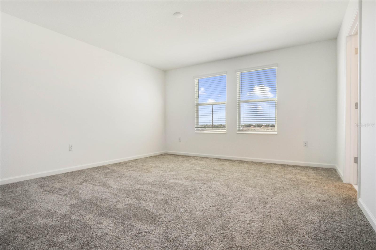
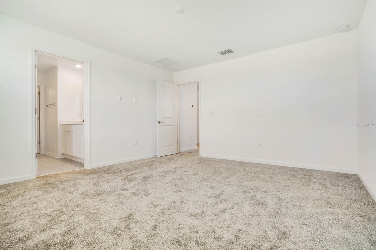
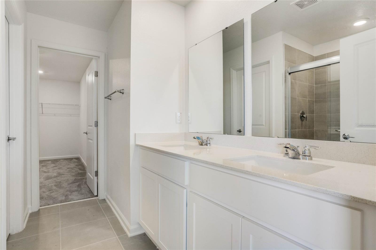
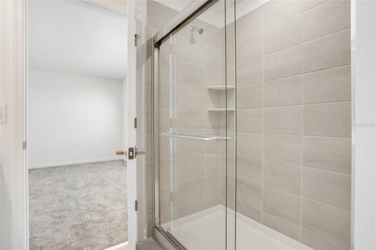
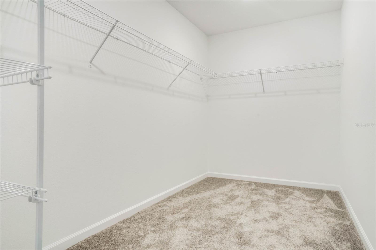
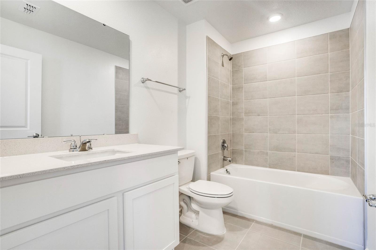
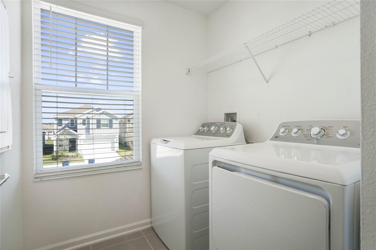
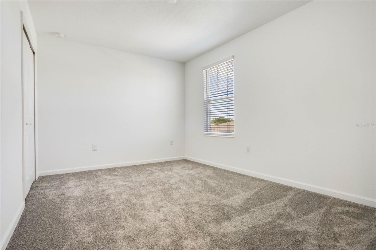
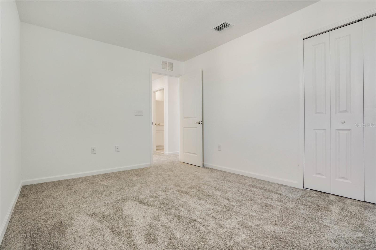
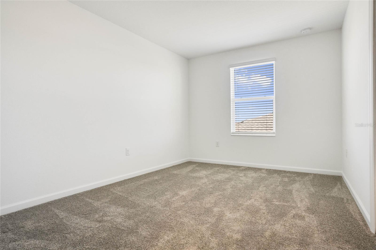
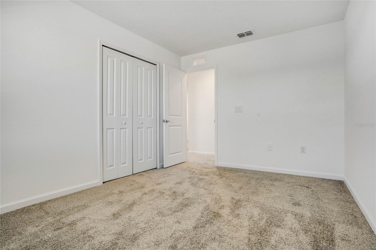
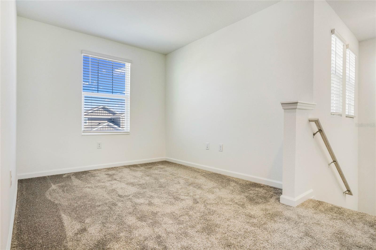
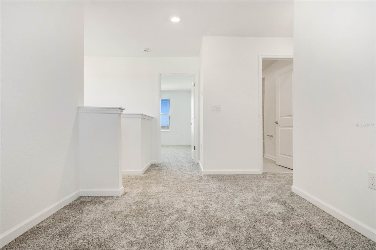
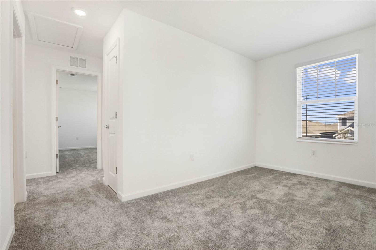
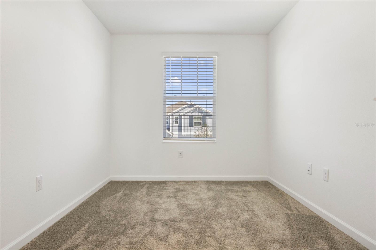
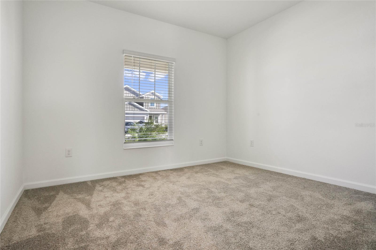
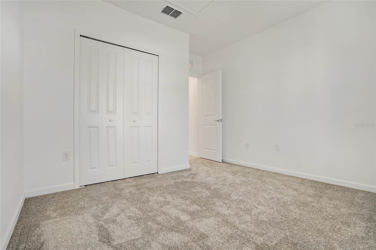
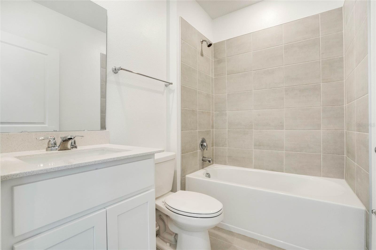
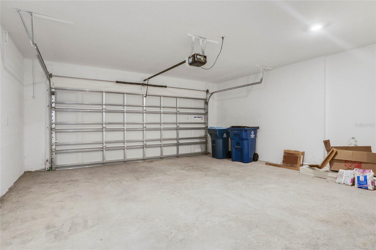
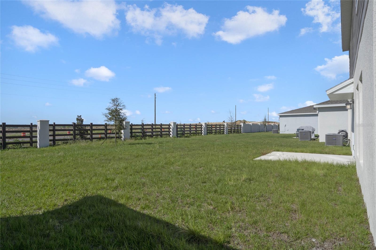
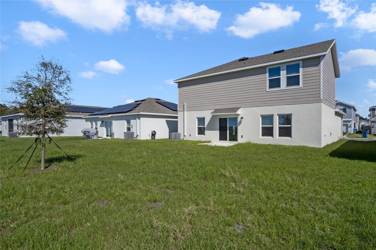
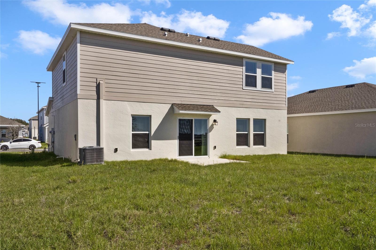
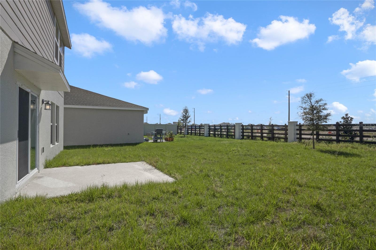
- MLS#: O6293349 ( Residential )
- Street Address: 640 Trotters Drive
- Viewed: 3
- Price: $315,000
- Price sqft: $116
- Waterfront: No
- Year Built: 2023
- Bldg sqft: 2720
- Bedrooms: 4
- Total Baths: 3
- Full Baths: 3
- Garage / Parking Spaces: 2
- Days On Market: 18
- Additional Information
- Geolocation: 27.957 / -81.754
- County: POLK
- City: EAGLE LAKE
- Zipcode: 33839
- Subdivision: Ranches At Mcleod 50s
- Elementary School: Wahneta Elem
- Middle School: Westwood Middle
- High School: Lake Region High
- Provided by: KELLER WILLIAMS ELITE PARTNERS III REALTY
- Contact: Ken Pozek
- 321-527-5111

- DMCA Notice
-
DescriptionThis 4bed 3bath two story home features an open concept design among the family room, modern work efficient kitchen and caf with attached lanai to promote seamless everyday living. There is a first floor bedroom directly off the foyer. Upstairs, a cozy loft is surrounded by two secondary bedrooms and the serene owners suite with a fabulous oversized walk in closet. Ranches at Lake McLeod is a masterplan community located in the city of Eagle Lake, FL. All homes come standard with Connected Home features. There will be a community pool, cabana, playground, and sports courts. Conveniently located near shopping, restaurants, parks, schools, and close proximity to major roadways. Eagle Lake is just a short distance from ample outdoor recreation, and more in nearby Winter Haven. Popular attractions include Chain of Lakes Sports Complex, Legoland, Lake Ned and the downtown strip. Call and schedule a private showing today.
All
Similar
Features
Appliances
- Dishwasher
- Dryer
- Microwave
- Range
- Refrigerator
- Washer
Association Amenities
- Park
- Playground
- Pool
Home Owners Association Fee
- 116.17
Home Owners Association Fee Includes
- Escrow Reserves Fund
Association Name
- The Icon Team - Eduardo Rodas
Association Phone
- 407-545-5441
Builder Model
- Vista
Builder Name
- Lennar Homes
Carport Spaces
- 0.00
Close Date
- 0000-00-00
Cooling
- Central Air
Country
- US
Covered Spaces
- 0.00
Exterior Features
- Sliding Doors
Flooring
- Carpet
- Ceramic Tile
Garage Spaces
- 2.00
Heating
- Central
- Electric
High School
- Lake Region High
Insurance Expense
- 0.00
Interior Features
- Eat-in Kitchen
- Kitchen/Family Room Combo
- Open Floorplan
- Walk-In Closet(s)
Legal Description
- RANCHES AT LAKE MCLEOD I PB 193 PGS 32-36 LOT 67
Levels
- Two
Living Area
- 2081.00
Lot Features
- Paved
- Private
Middle School
- Westwood Middle
Area Major
- 33839 - Eagle Lake
Net Operating Income
- 0.00
New Construction Yes / No
- Yes
Occupant Type
- Vacant
Open Parking Spaces
- 0.00
Other Expense
- 0.00
Parcel Number
- 26-29-18-689953-000670
Parking Features
- Driveway
- Garage Door Opener
Pets Allowed
- Yes
Pool Features
- Other
Property Condition
- Completed
Property Type
- Residential
Roof
- Shingle
School Elementary
- Wahneta Elem
Sewer
- Public Sewer
Tax Year
- 2024
Township
- 22
Utilities
- Cable Available
- Cable Connected
- Electricity Available
- Electricity Connected
- Public
- Underground Utilities
- Water Available
Virtual Tour Url
- https://www.propertypanorama.com/instaview/stellar/O6293349
Water Source
- Public
Year Built
- 2023
Zoning Code
- P-D
Listing Data ©2025 Greater Fort Lauderdale REALTORS®
Listings provided courtesy of The Hernando County Association of Realtors MLS.
Listing Data ©2025 REALTOR® Association of Citrus County
Listing Data ©2025 Royal Palm Coast Realtor® Association
The information provided by this website is for the personal, non-commercial use of consumers and may not be used for any purpose other than to identify prospective properties consumers may be interested in purchasing.Display of MLS data is usually deemed reliable but is NOT guaranteed accurate.
Datafeed Last updated on April 21, 2025 @ 12:00 am
©2006-2025 brokerIDXsites.com - https://brokerIDXsites.com
