Share this property:
Contact Tyler Fergerson
Schedule A Showing
Request more information
- Home
- Property Search
- Search results
- 2661 Estuary Loop, OVIEDO, FL 32765
Property Photos
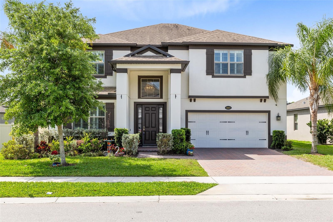

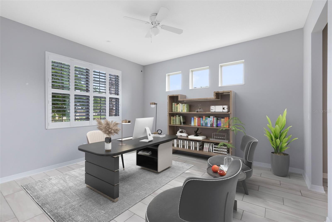
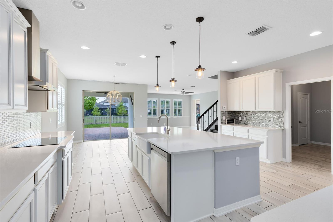
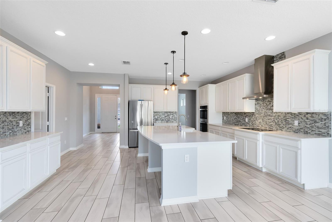
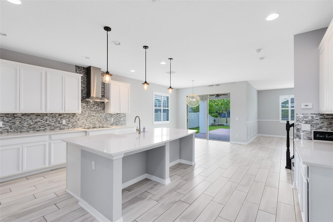
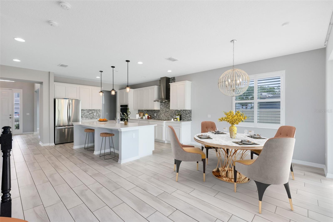
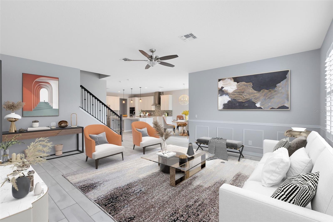
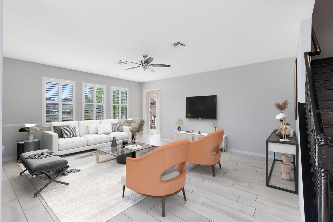
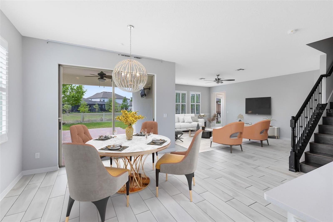
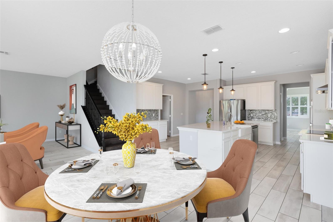
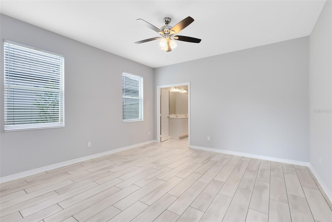
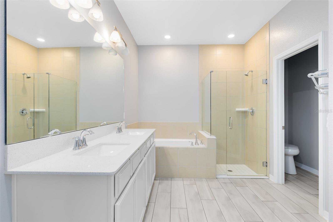
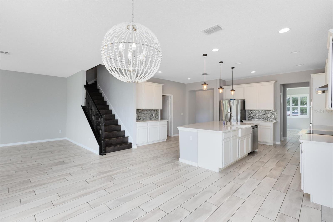
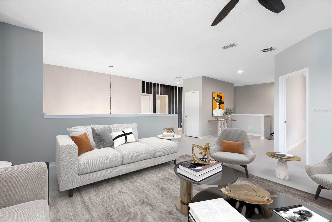

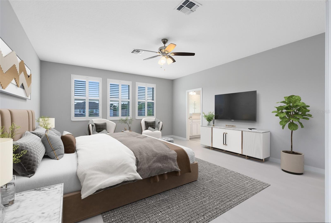
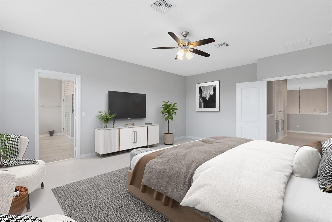
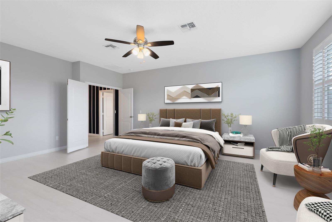
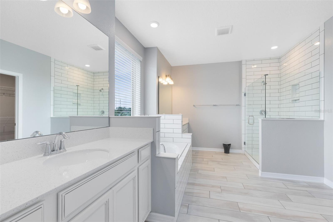
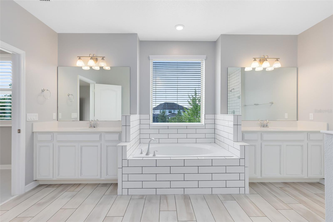
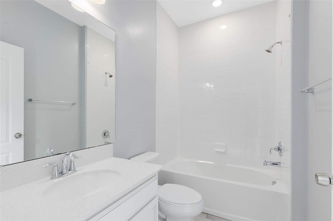
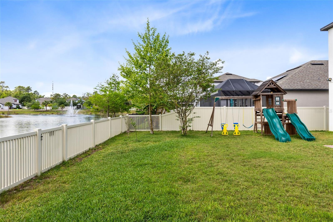
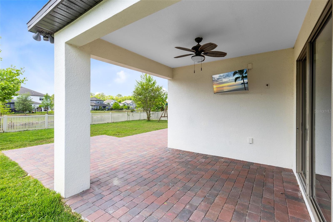
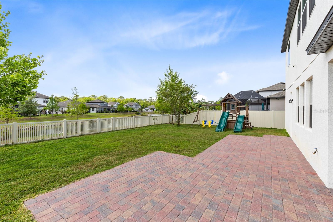
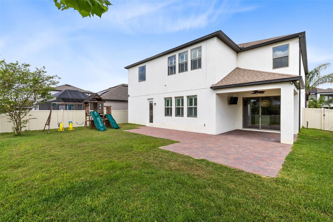
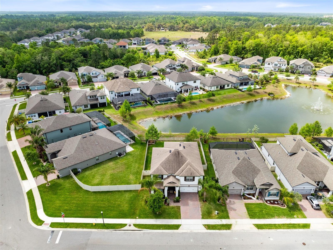
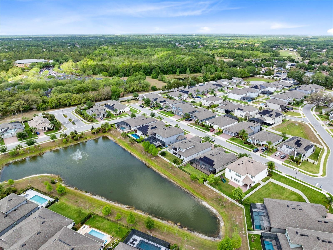
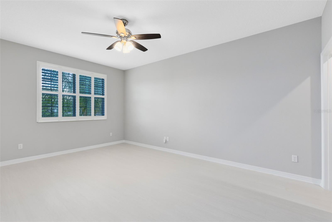
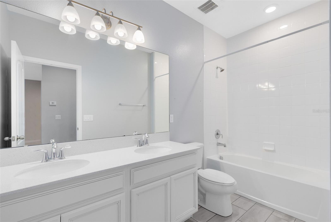
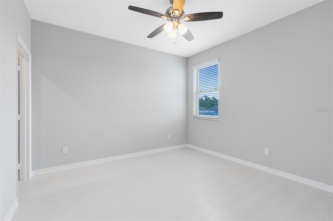
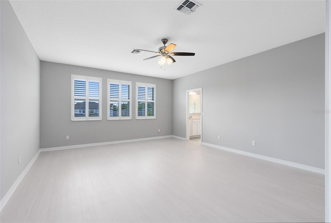
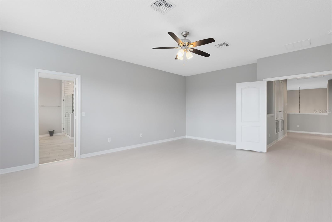
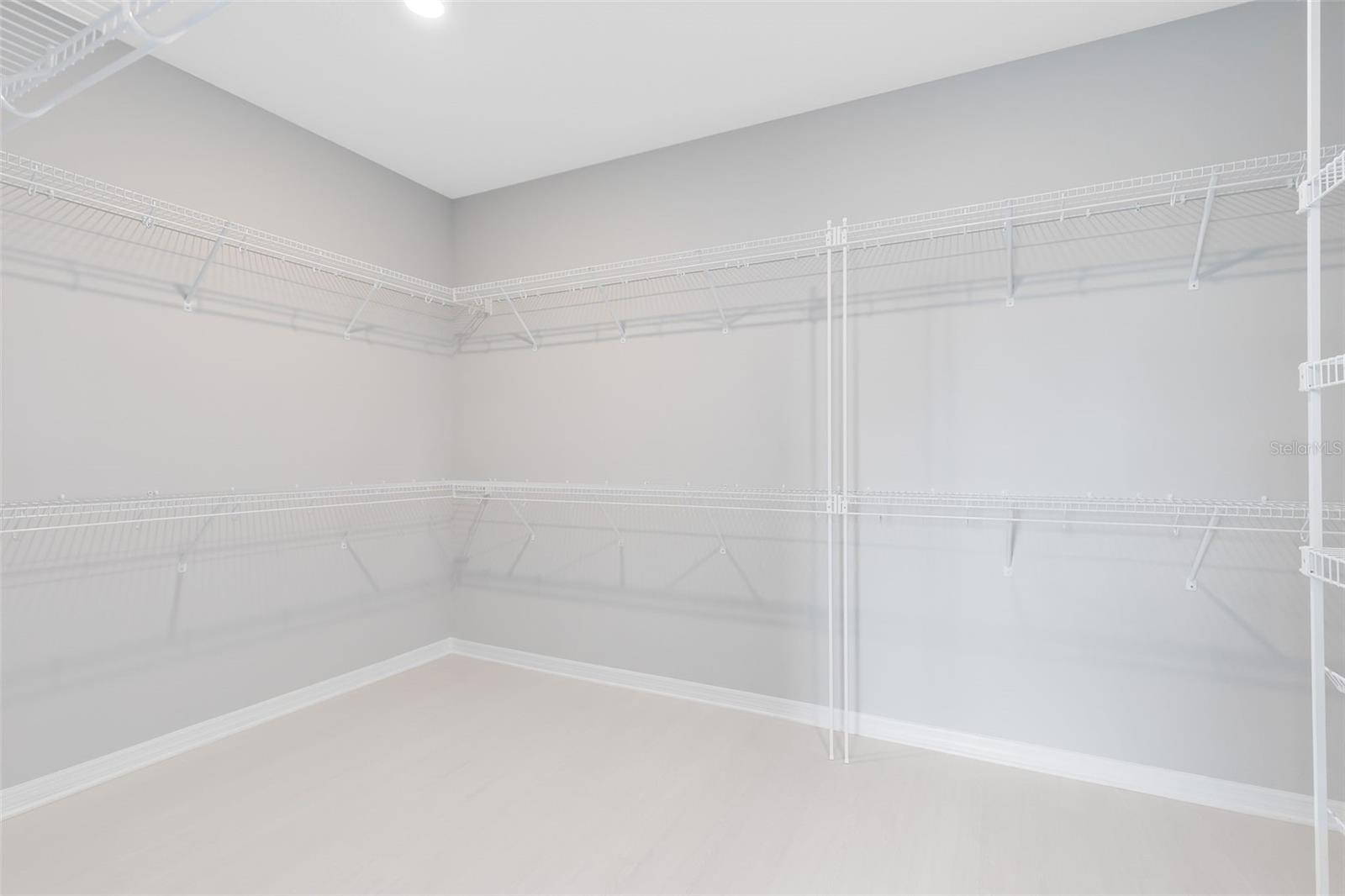
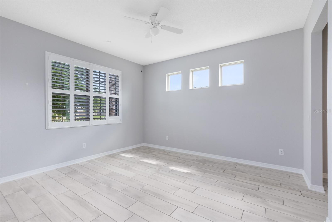
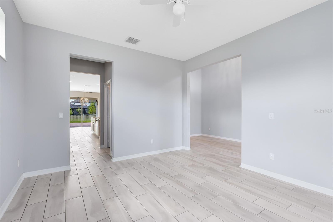
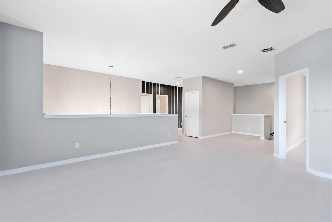
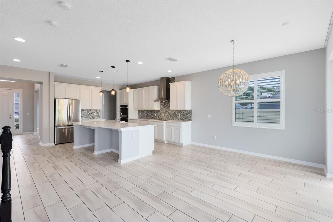
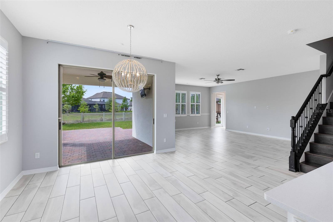
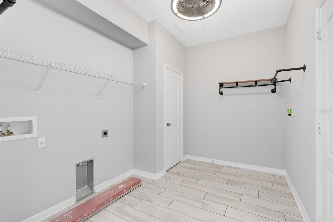
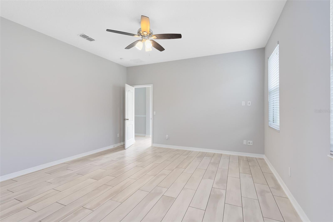
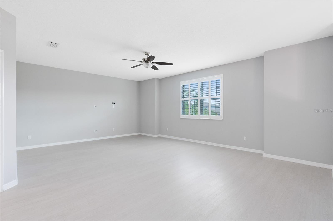
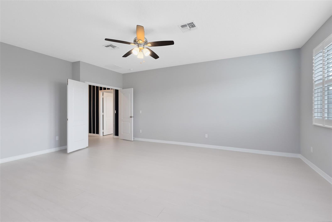
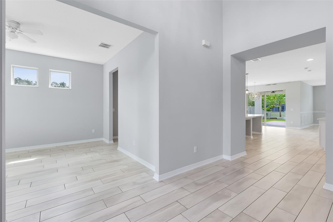
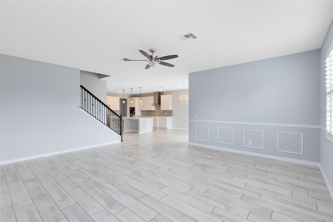
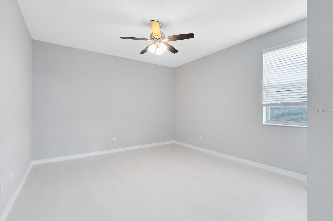
- MLS#: O6293139 ( Residential )
- Street Address: 2661 Estuary Loop
- Viewed: 9
- Price: $975,000
- Price sqft: $204
- Waterfront: Yes
- Wateraccess: Yes
- Waterfront Type: Pond
- Year Built: 2020
- Bldg sqft: 4776
- Bedrooms: 5
- Total Baths: 4
- Full Baths: 4
- Garage / Parking Spaces: 2
- Days On Market: 8
- Additional Information
- Geolocation: 28.6316 / -81.1648
- County: SEMINOLE
- City: OVIEDO
- Zipcode: 32765
- Subdivision: Hideaway Cove At Oviedo Ph 1
- Elementary School: Carillon Elementary
- Middle School: Chiles Middle
- High School: Hagerty High
- Provided by: RE/MAX TOWN & COUNTRY REALTY
- Contact: Kim Coburn
- 407-695-2066

- DMCA Notice
-
DescriptionOne or more photo(s) has been virtually staged. This practically new MI built multigenerational two story home with high end finishes is located on a waterfront lot in a quiet gated Oviedo neighborhood. To build the same model in a less desirable location with all of these upgrades would cost considerably more. No expense was spared when building this home! Some upgrades include wood look tile throughout the entire downstairs (note there is absolutely no carpeting in this entire house), hardwood floors on stair well and Luxury Vinyl tile throughput the upstairs. Plantation shutters are throughout the entire home! The dream kitchen includes beautiful quartz countertops, quality built 42 cabinets, designer tile backsplash, top of the line appliances (GE monogram cooktop, designer range hood, double ovens) a giant breakfast area with designer chandelier boasts water views, pendant breakfast bar lights and canned lights are throughout the kitchen. Designer paint and neutral colors are found throughout the home. Two primary suites accommodate multigenerational living. The downstairs primary suite is very spacious with a walk in closet and large bath with soaking tub and separate shower plus double vanity and large walk in closet. The primary bedroom upstairs is ginormous with a room sized walk in closet and featuring an expansive spa like bathroom with all the bells and whistles including a glass, walk in shower with custom subway tiles, soaking tub and elegant dual vanities. All of the additional bedrooms are quite large and feature walk in closets. In addition, there is a giant upstairs bonus room/loft that is perfect for little ones to play or quiet family time. The backyard is completely fenced with a beautiful water view and fountain. There is a large covered porch and additional brick paver patio space for entertaining. The neighborhood features a park playground and is an easy walking distance to the Ekana golf course for those who like the game. Enjoy abundant nature throughout the neighborhood and outside the gate on the secluded street leading to the neighborhood, deer, bunnies, and various bird species are abundant. it feels like you are in the country, yet you are just a mile from every convenience and amazing schools! Haggerty high school and Carillon Elementary and just down the street from Oviedo Riverside side Park with Jr Olympic pool a swim team, basketball facilities and so much more plus 10 minutes away is the fun and vibrant Oviedo in the park! See this one today! Don't miss out on owning this amazing home!
All
Similar
Features
Waterfront Description
- Pond
Appliances
- Built-In Oven
- Cooktop
- Dishwasher
- Disposal
- Microwave
- Range Hood
- Refrigerator
Association Amenities
- Gated
Home Owners Association Fee
- 140.00
Association Name
- Community Management Specialists
Association Phone
- 407-359-7202
Builder Model
- Glenwood
Builder Name
- MI Homes
Carport Spaces
- 0.00
Close Date
- 0000-00-00
Cooling
- Central Air
- Zoned
Country
- US
Covered Spaces
- 0.00
Exterior Features
- Irrigation System
- Sidewalk
- Sliding Doors
Fencing
- Fenced
- Vinyl
Flooring
- Ceramic Tile
- Luxury Vinyl
- Wood
Garage Spaces
- 2.00
Heating
- Central
- Heat Pump
High School
- Hagerty High
Insurance Expense
- 0.00
Interior Features
- Ceiling Fans(s)
- Eat-in Kitchen
- Kitchen/Family Room Combo
- Open Floorplan
- Primary Bedroom Main Floor
- PrimaryBedroom Upstairs
- Solid Surface Counters
- Solid Wood Cabinets
- Split Bedroom
- Stone Counters
- Thermostat
Legal Description
- LOT 40 HIDEAWAY COVE AT OVIEDO PHASE 1 PLAT BOOK 84 PAGES 58-66
Levels
- Two
Living Area
- 4063.00
Lot Features
- Conservation Area
- City Limits
Middle School
- Chiles Middle
Area Major
- 32765 - Oviedo
Net Operating Income
- 0.00
Occupant Type
- Vacant
Open Parking Spaces
- 0.00
Other Expense
- 0.00
Parcel Number
- 25-21-31-504-0000-0400
Pets Allowed
- Yes
Property Type
- Residential
Roof
- Shingle
School Elementary
- Carillon Elementary
Sewer
- Public Sewer
Tax Year
- 2024
Township
- 21
Utilities
- BB/HS Internet Available
- Cable Available
- Electricity Available
- Electricity Connected
- Water Available
- Water Connected
View
- Water
Virtual Tour Url
- https://www.propertypanorama.com/instaview/stellar/O6293139
Water Source
- Public
Year Built
- 2020
Zoning Code
- PUD
Listing Data ©2025 Greater Fort Lauderdale REALTORS®
Listings provided courtesy of The Hernando County Association of Realtors MLS.
Listing Data ©2025 REALTOR® Association of Citrus County
Listing Data ©2025 Royal Palm Coast Realtor® Association
The information provided by this website is for the personal, non-commercial use of consumers and may not be used for any purpose other than to identify prospective properties consumers may be interested in purchasing.Display of MLS data is usually deemed reliable but is NOT guaranteed accurate.
Datafeed Last updated on April 20, 2025 @ 12:00 am
©2006-2025 brokerIDXsites.com - https://brokerIDXsites.com
