Share this property:
Contact Tyler Fergerson
Schedule A Showing
Request more information
- Home
- Property Search
- Search results
- 927 City Walk Lane, OVIEDO, FL 32765
Property Photos
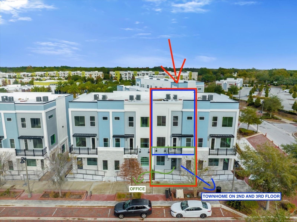

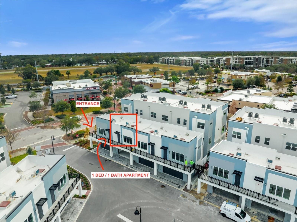
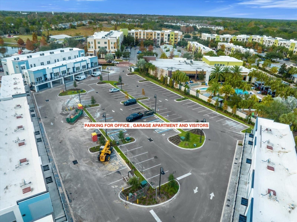
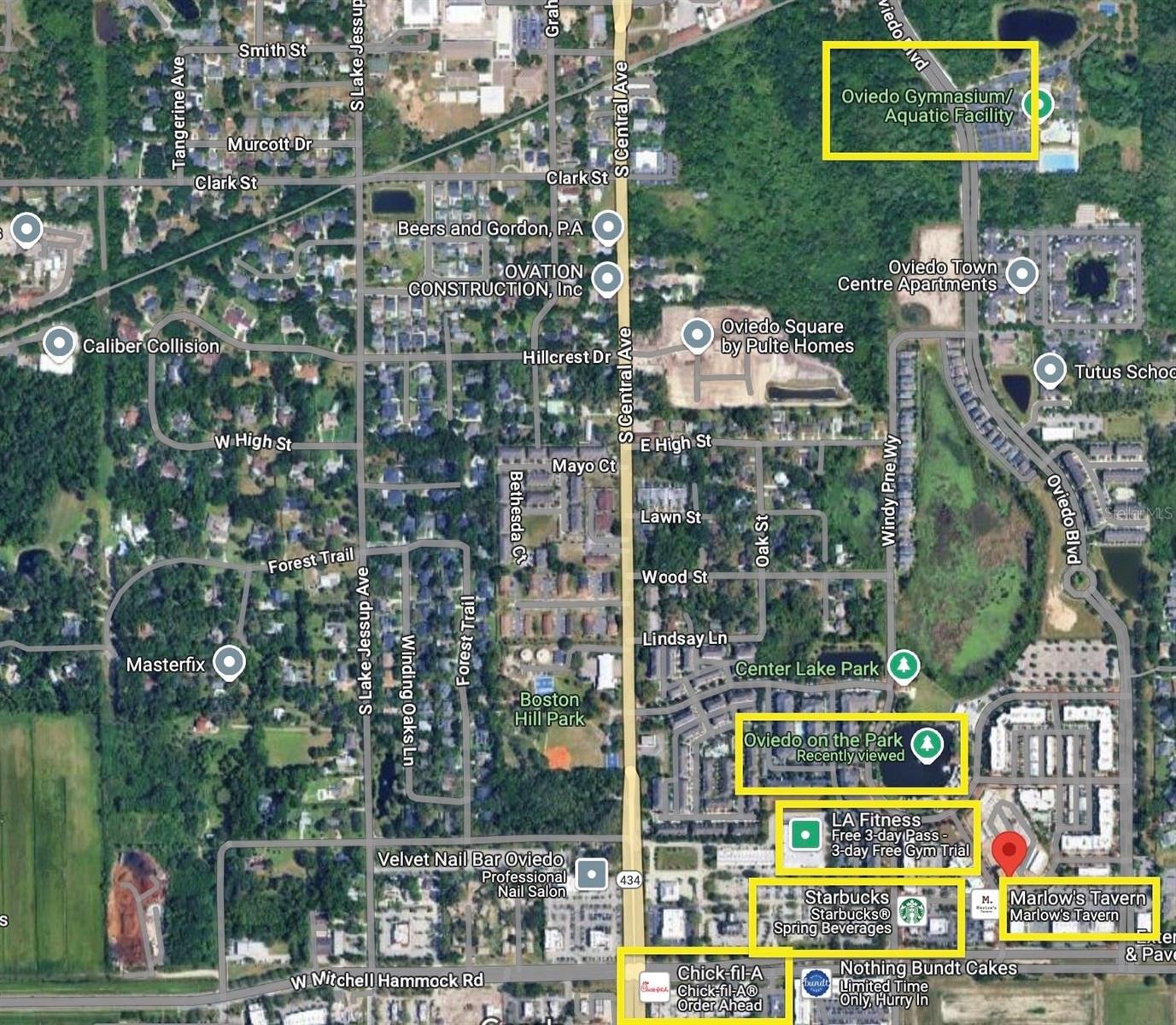
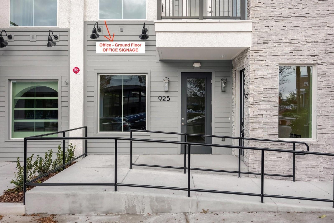
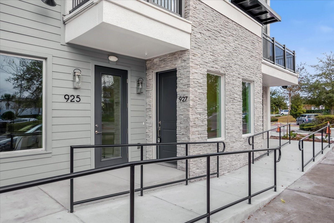
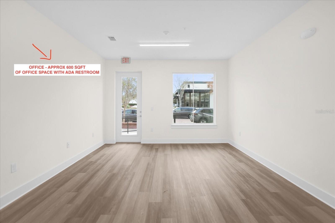
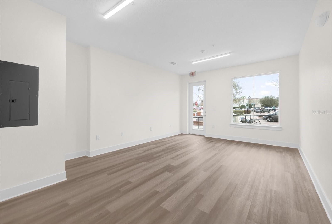
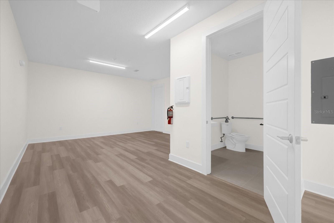
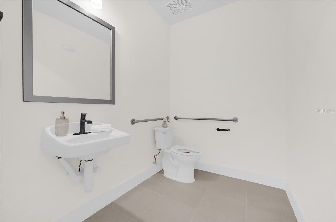
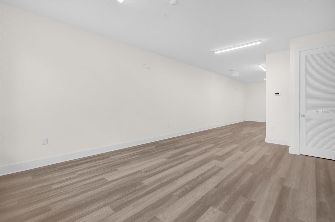
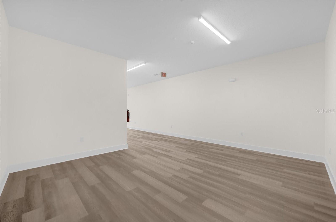
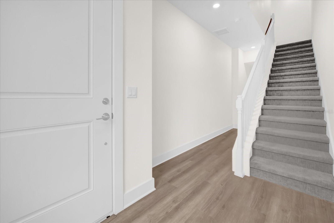
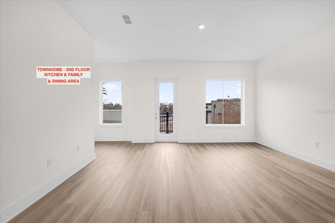
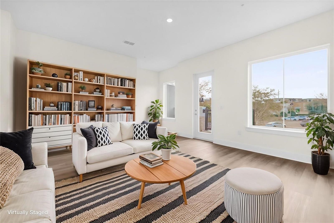
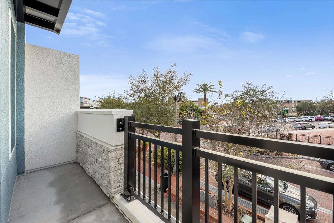
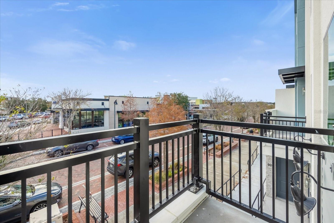
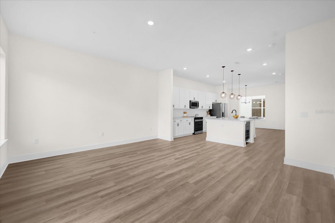
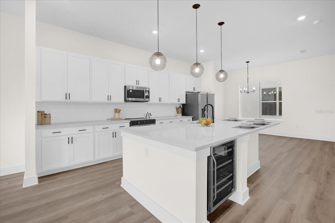
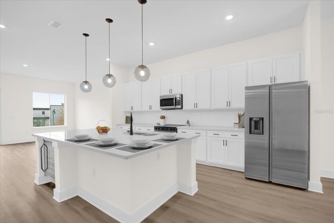
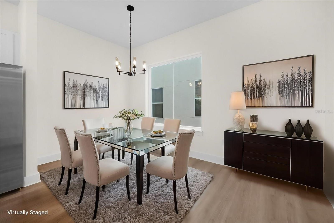
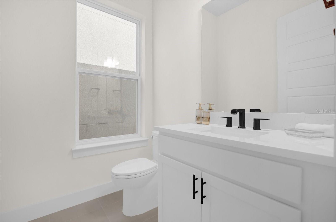
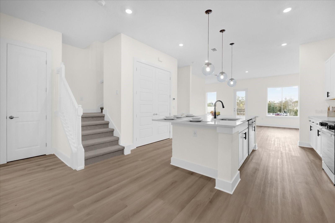
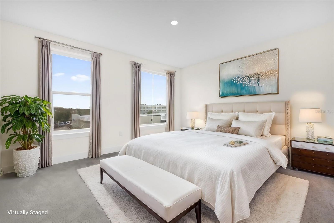
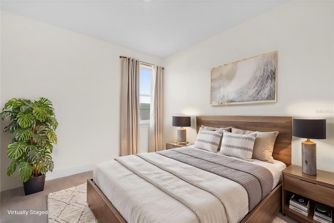
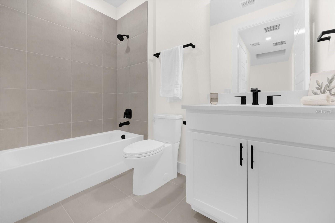
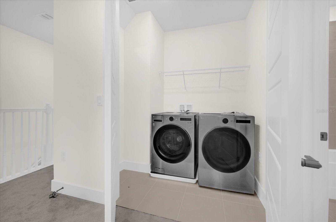
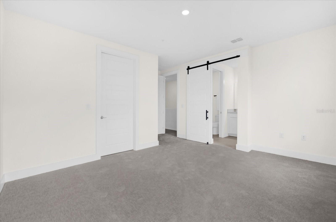
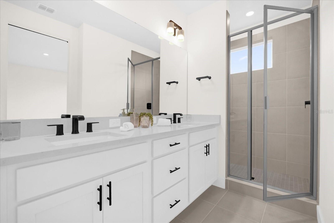
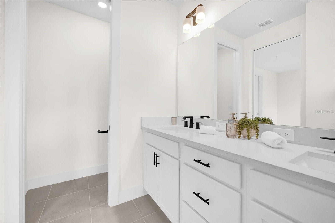
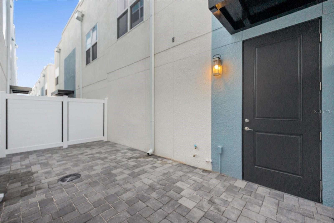
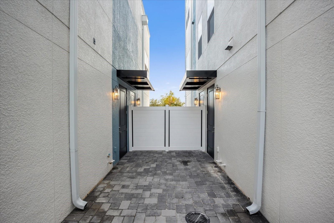
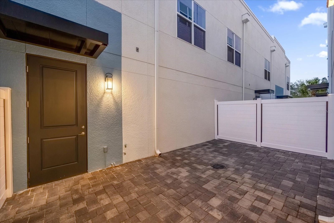
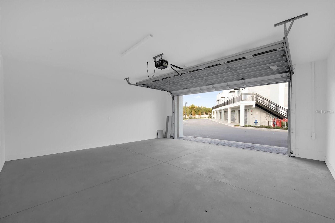
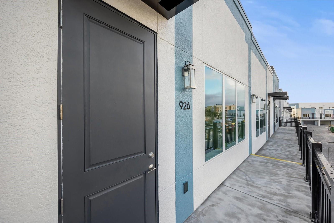
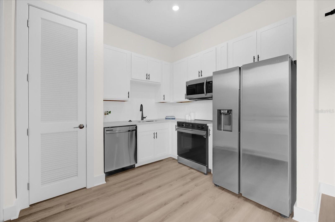
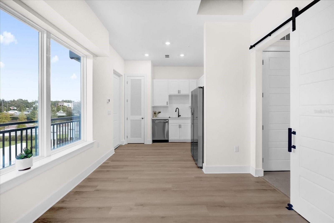
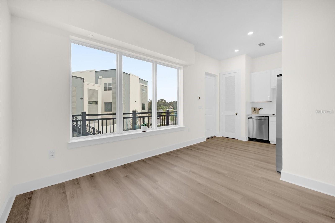
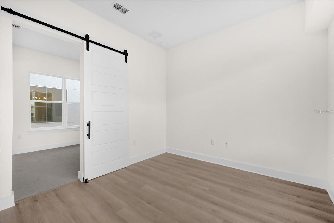
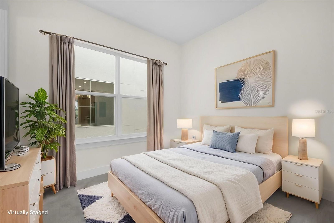
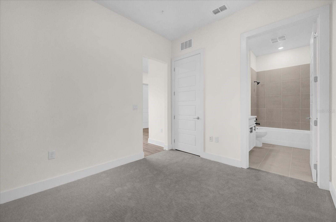
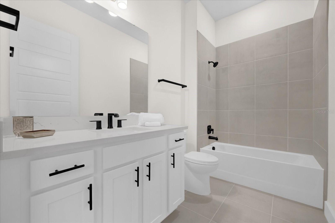
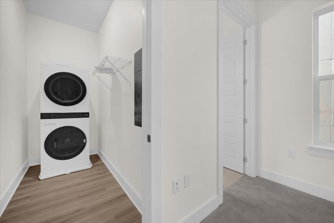
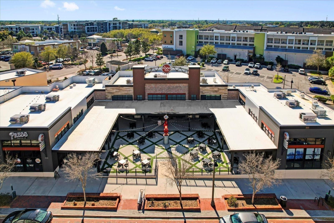
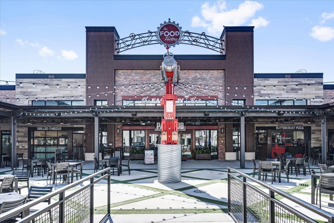
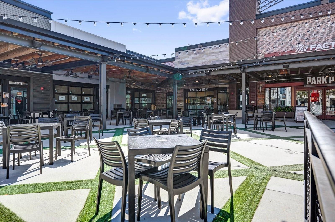
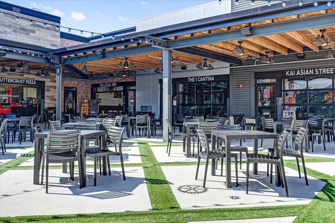
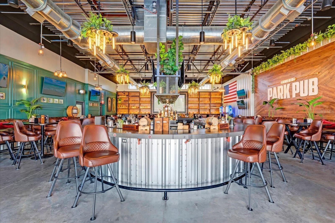
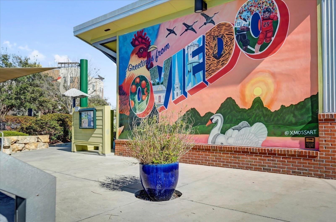
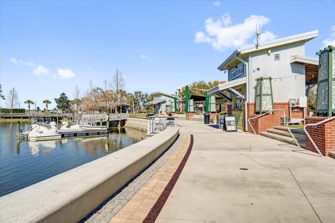
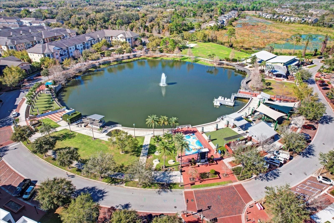
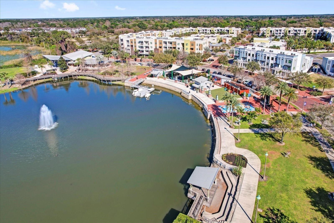
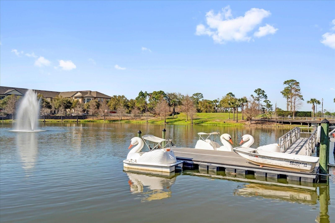
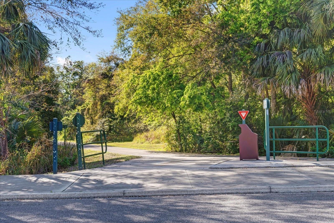
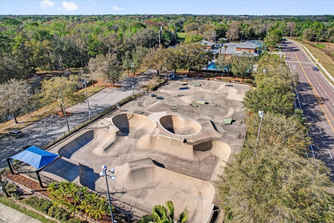
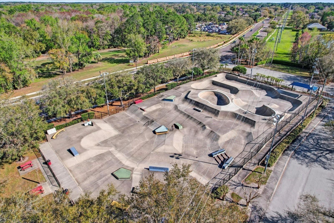
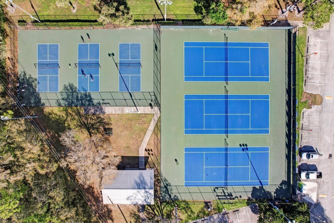
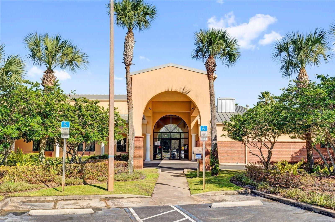
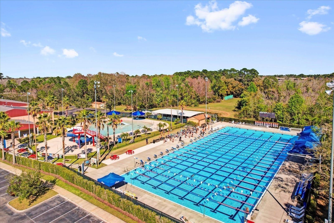
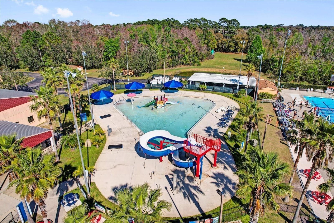
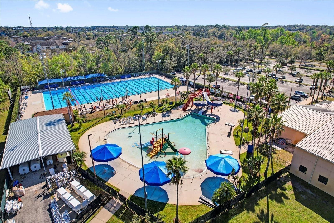
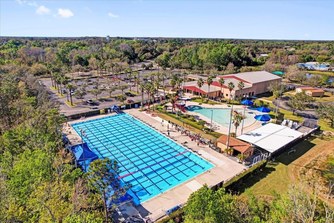
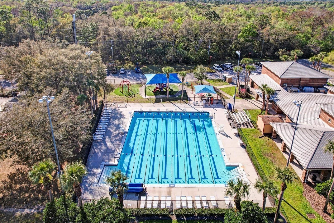
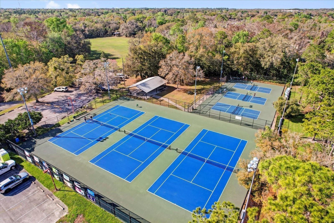
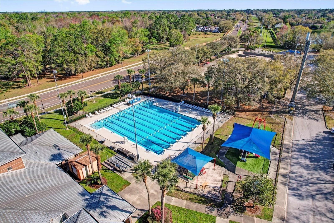
- MLS#: O6293094 ( Residential Income )
- Street Address: 927 City Walk Lane
- Viewed: 92
- Price: $1,145,000
- Price sqft: $346
- Waterfront: No
- Year Built: 2023
- Bldg sqft: 3305
- Bedrooms: 3
- Total Baths: 4
- Garage / Parking Spaces: 2
- Days On Market: 23
- Additional Information
- Geolocation: 28.657 / -81.2023
- County: SEMINOLE
- City: OVIEDO
- Zipcode: 32765
- Subdivision: Townhomes At City Place
- Elementary School: Stenstrom
- Middle School: Jackson Heights
- High School: Oviedo
- Provided by: TOP FLORIDA HOMES
- Contact: Gisele Kolbrich
- 855-919-0458

- DMCA Notice
-
DescriptionAttention Seasoned or First time Investors! Seize this rare opportunity to own a brand new, versatile live/work unit in the vibrant heart of the mall Oviedo on the Park. This exceptional property offers immediate income potential with 3 units, also allowing for short term rental, and was built by renowned builder Jordan Homes. The ground floor office is already leased for $2,500 a month, while the luxurious three bedroom townhouse brings in $2,995 monthly. With a separate one bedroom apartment above the garage that can be rented from $1450 to $1650, the possibilities are endless. Live upstairs, run your business downstairs, and rent out the rest. On the ground floor, a spacious office features approximately 600 square feet, an ADA compliant bathroom, and a signage opportunity at the front. The second and third floors boast a luxurious townhouse with three bedrooms, two and a half bathrooms, a large family room, a breakfast nook, and a gourmet kitchen equipped with stainless steel appliances, white cabinets, quartz countertops, and a wine cooler. Elegant wood looking laminate flooring and large windows complete the luxury design. Townhome occupants will also enjoy the convenience of a two car garage and a private patio. Above the garage, a separate one bedroom, one bath apartment is perfect for additional rental income. Each unit has its own address, mailbox, and utilities, offering flexibility for investors. Located steps from dining, shopping, and entertainment, this is an incredible opportunity! Dont miss outschedule your private tour today!
All
Similar
Features
Appliances
- Cooktop
- Dishwasher
- Disposal
- Dryer
- Electric Water Heater
- Microwave
- Refrigerator
- Washer
- Wine Refrigerator
Home Owners Association Fee
- 560.00
Association Name
- Stacy Ramdass
Carport Spaces
- 0.00
Close Date
- 0000-00-00
Cooling
- Central Air
Country
- US
Covered Spaces
- 0.00
Exterior Features
- Balcony
Flooring
- Carpet
- Ceramic Tile
- Laminate
Furnished
- Unfurnished
Garage Spaces
- 2.00
Heating
- Central
- Electric
- Heat Pump
High School
- Oviedo High
Insurance Expense
- 0.00
Interior Features
- Stone Counters
- Thermostat
Legal Description
- LOT 19 TOWNHOMES AT CITY PLACE PLAT BOOK 88 PAGES 73-77
Living Area
- 3305.00
Lot Features
- City Limits
- Sidewalk
- Paved
Middle School
- Jackson Heights Middle
Area Major
- 32765 - Oviedo
Net Operating Income
- 0.00
New Construction Yes / No
- Yes
Open Parking Spaces
- 0.00
Other Expense
- 0.00
Other Structures
- Guest House
Parcel Number
- 15-21-31-541-0000-0190
Pets Allowed
- Cats OK
- Dogs OK
Property Condition
- Completed
Property Type
- Residential Income
Roof
- Shingle
School Elementary
- Stenstrom Elementary
Sewer
- Public Sewer
Tax Year
- 2024
Tenant Pays
- Electricity
- Water
Township
- 21
Utilities
- Cable Available
- Electricity Available
- Phone Available
- Water Connected
View
- City
Views
- 92
Virtual Tour Url
- https://www.propertypanorama.com/instaview/stellar/O6293094
Water Source
- Public
Year Built
- 2023
Zoning Code
- PD
Listing Data ©2025 Greater Fort Lauderdale REALTORS®
Listings provided courtesy of The Hernando County Association of Realtors MLS.
Listing Data ©2025 REALTOR® Association of Citrus County
Listing Data ©2025 Royal Palm Coast Realtor® Association
The information provided by this website is for the personal, non-commercial use of consumers and may not be used for any purpose other than to identify prospective properties consumers may be interested in purchasing.Display of MLS data is usually deemed reliable but is NOT guaranteed accurate.
Datafeed Last updated on April 24, 2025 @ 12:00 am
©2006-2025 brokerIDXsites.com - https://brokerIDXsites.com
