Share this property:
Contact Tyler Fergerson
Schedule A Showing
Request more information
- Home
- Property Search
- Search results
- 4174 Fallwood Circle, ORLANDO, FL 32812
Property Photos
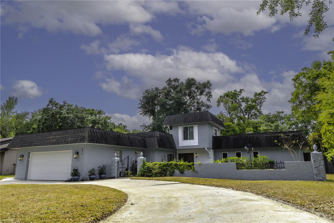

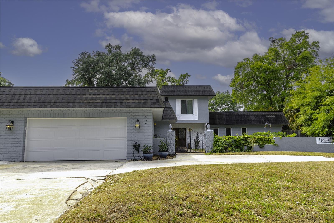
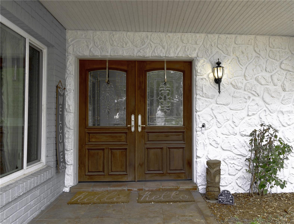
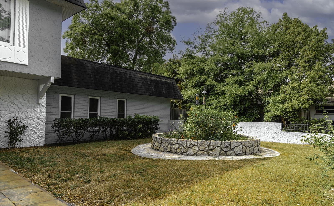
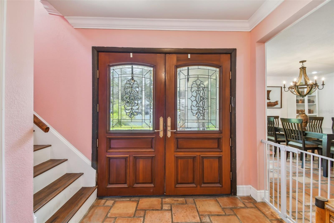
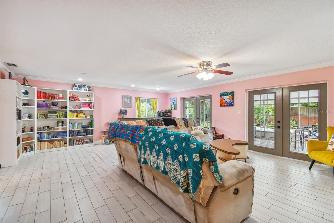
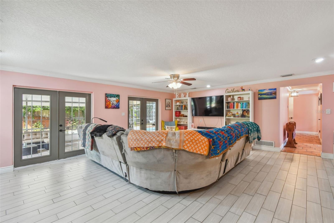
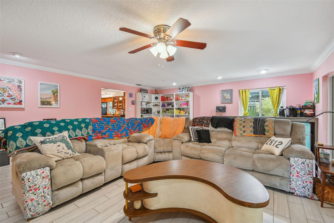
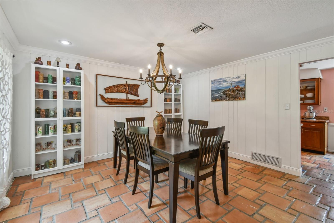
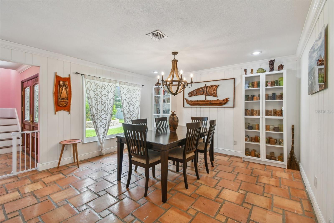
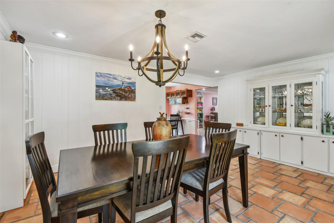
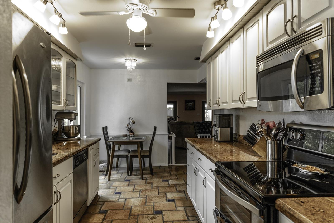
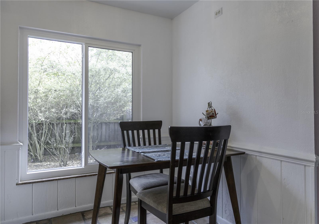
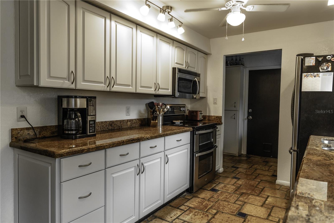
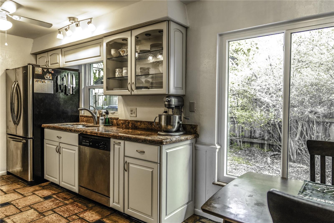
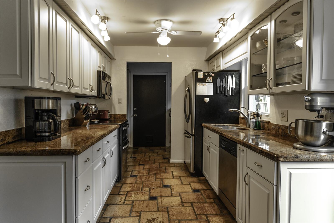
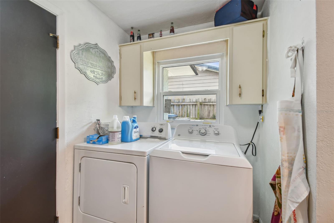
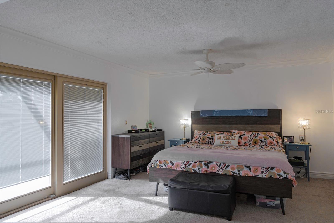
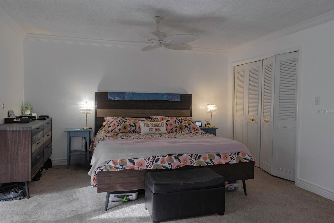
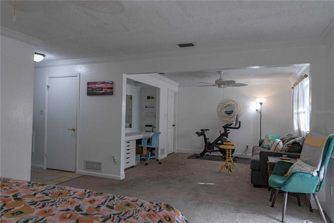
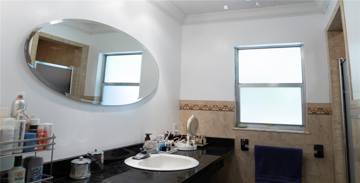
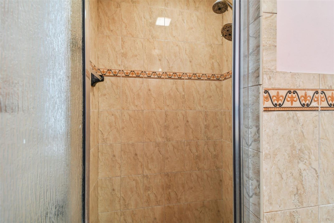
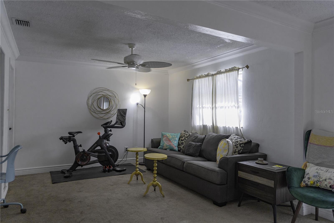
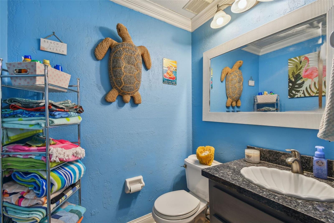
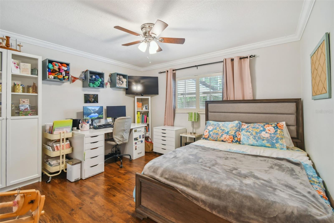
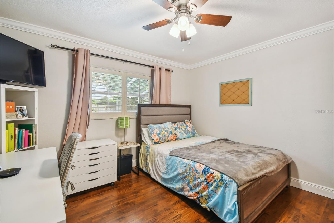
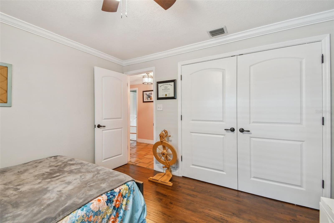
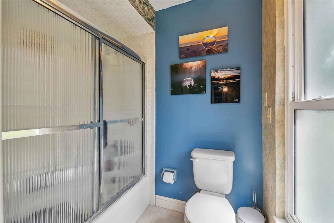
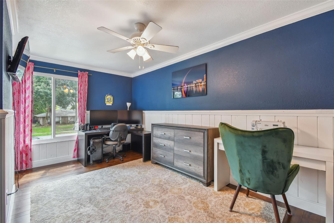
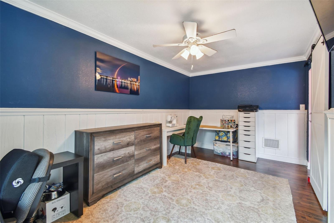
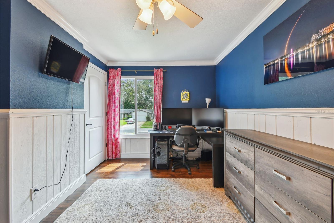
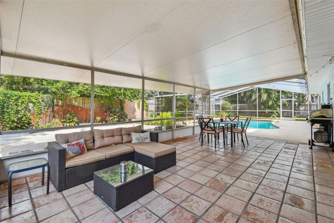
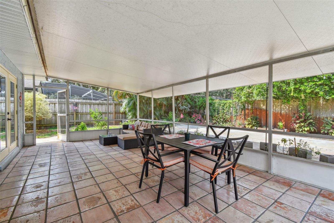
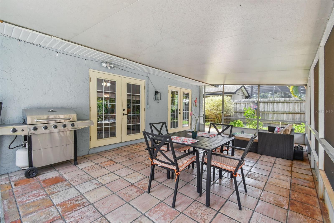
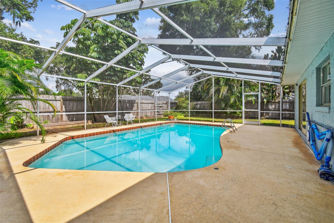
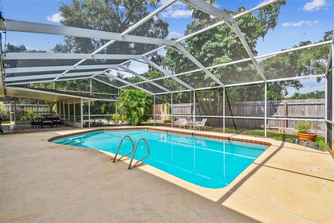
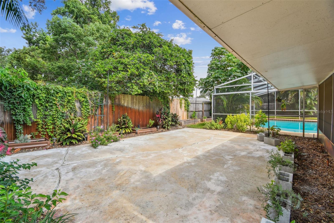
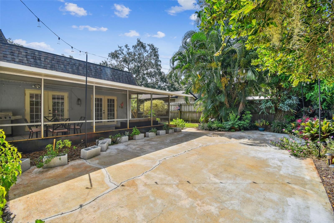
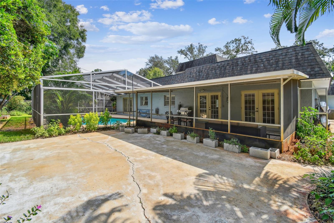
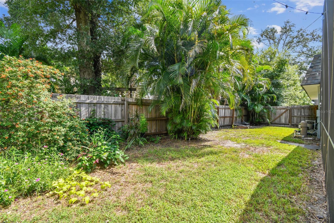
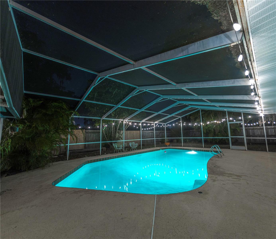
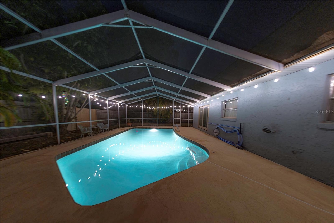
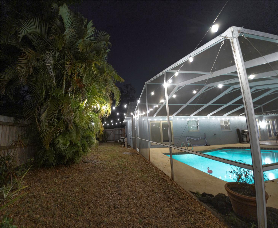
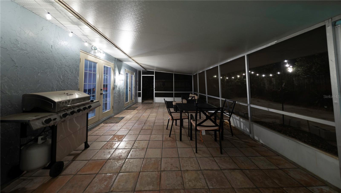
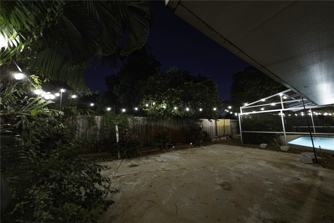
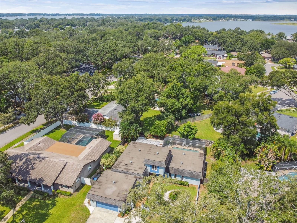
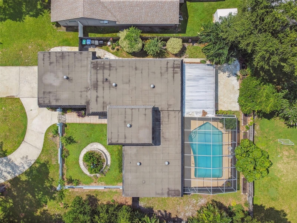
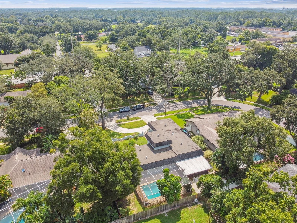
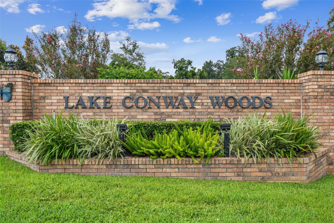
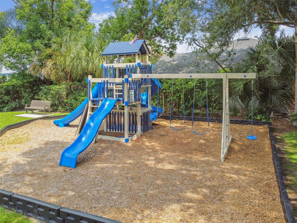
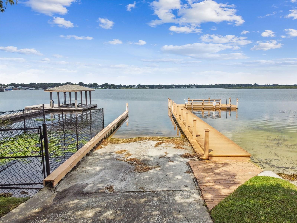
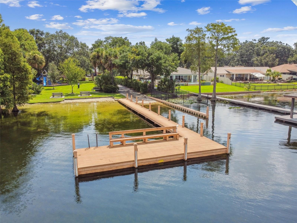
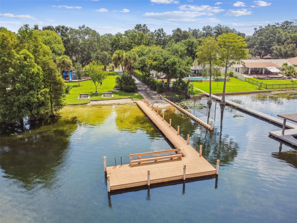
- MLS#: O6292897 ( Residential )
- Street Address: 4174 Fallwood Circle
- Viewed: 67
- Price: $500,000
- Price sqft: $171
- Waterfront: No
- Year Built: 1974
- Bldg sqft: 2922
- Bedrooms: 3
- Total Baths: 3
- Full Baths: 2
- 1/2 Baths: 1
- Garage / Parking Spaces: 2
- Days On Market: 26
- Additional Information
- Geolocation: 28.486 / -81.3317
- County: ORANGE
- City: ORLANDO
- Zipcode: 32812
- Subdivision: Lake Conway Woods Rep 02
- Elementary School: Shenandoah Elem
- Middle School: Conway Middle
- High School: Boone High
- Provided by: GATE PROPERTIES & MANAGEMENT INC
- Contact: Nicholas Wild
- 407-704-7904

- DMCA Notice
-
DescriptionSeller motivated, huge price improvement!! All reasonable offers will be considered. Amazing opportunity to own this beautiful well maintained 3 bedroom 2. 5 bath home in one of orlandos most sought after neighborhoods lake conway woods!!! This amazing neighborhood rests on the shores of lake conway and the conway chain of lakes perfect for fishing, boating and water sports enthusiasts. The neighborhood features a private dock, boat launch and a playground for the family to enjoy!! The conway chain of lakes is one of the cleanest lake chains in central florida encompassing approximately 1800 acres of skiable lake with the sought after big lake conway sandbar and access to big lake conway, little lake conway and lake gatlin! This beautiful home rests on. 29 acres tucked into a beautiful treelined street and features a circular driveway, 2 car garage and beautiful courtyard as you approach the front door. As you enter the home you will be greeted with a spacious foyer and a spacious formal dining room perfect for family gatherings. The kitchen has beautiful solid wood cabinetry (newly refinished), granite counter tops, stainless steel appliances a cozy eat in kitchen knook with plenty of natural light. This home also features an expansive family room situated in the rear of the home overlooking the covered back porch, screened in pool area and large backyard perfect for gatherings!! As you continue through the home there is a guest room and a over sized primary bedroom with access to the pool patio, along with two full baths. Note the primary suite includes the original primary bedroom and fourth bedroom but could easily be converted back to a traditional primary and fourth bedroom. The third bedroom is situated upstairs and is perfect for guests or a home office. Updates include newly refinished kitchen cabinetry, freshly painted exterior trim, newer roof (2016), new upgraded electrical panel (2021), new stainless steel range (2021), new hot water heater (2020), new pool screen (2021), new soffit (2021) and 9 new windows (2023). Call today to schedule a private viewing!!
All
Similar
Features
Appliances
- Dishwasher
- Microwave
- Range
- Refrigerator
Association Amenities
- Playground
Home Owners Association Fee
- 350.00
Association Name
- LKAE CONWAY WOODS/BRUCE SWEENY
Association Phone
- 407-430-9039
Carport Spaces
- 0.00
Close Date
- 0000-00-00
Cooling
- Central Air
Country
- US
Covered Spaces
- 0.00
Exterior Features
- Irrigation System
Fencing
- Fenced
Flooring
- Carpet
- Tile
- Wood
Furnished
- Unfurnished
Garage Spaces
- 2.00
Heating
- Central
- Electric
High School
- Boone High
Insurance Expense
- 0.00
Interior Features
- Ceiling Fans(s)
- Crown Molding
- Stone Counters
Legal Description
- LAKE CONWAY WOODS 2ND REPLAT 5/16 LOT 5BLK B
Levels
- Two
Living Area
- 2346.00
Lot Features
- Paved
Middle School
- Conway Middle
Area Major
- 32812 - Orlando/Conway / Belle Isle
Net Operating Income
- 0.00
Occupant Type
- Owner
Open Parking Spaces
- 0.00
Other Expense
- 0.00
Parcel Number
- 17-23-30-4393-02-050
Parking Features
- Circular Driveway
- Garage Door Opener
Pets Allowed
- Cats OK
- Dogs OK
Pool Features
- In Ground
- Screen Enclosure
Possession
- Close Of Escrow
Property Type
- Residential
Roof
- Built-Up
- Shingle
School Elementary
- Shenandoah Elem
Sewer
- Public Sewer
Tax Year
- 2023
Township
- 23
Utilities
- BB/HS Internet Available
- Cable Available
- Electricity Connected
- Phone Available
- Public
- Sewer Connected
- Water Connected
Views
- 67
Virtual Tour Url
- https://www.propertypanorama.com/instaview/stellar/O6292897
Water Source
- Public
Year Built
- 1974
Zoning Code
- R-1A
Listing Data ©2025 Greater Fort Lauderdale REALTORS®
Listings provided courtesy of The Hernando County Association of Realtors MLS.
Listing Data ©2025 REALTOR® Association of Citrus County
Listing Data ©2025 Royal Palm Coast Realtor® Association
The information provided by this website is for the personal, non-commercial use of consumers and may not be used for any purpose other than to identify prospective properties consumers may be interested in purchasing.Display of MLS data is usually deemed reliable but is NOT guaranteed accurate.
Datafeed Last updated on April 21, 2025 @ 12:00 am
©2006-2025 brokerIDXsites.com - https://brokerIDXsites.com
