Share this property:
Contact Tyler Fergerson
Schedule A Showing
Request more information
- Home
- Property Search
- Search results
- 744 Simone Ct, HAINES CITY, FL 33844
Property Photos
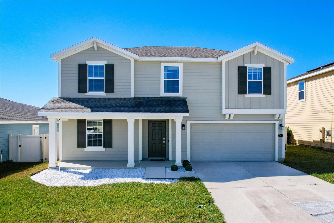

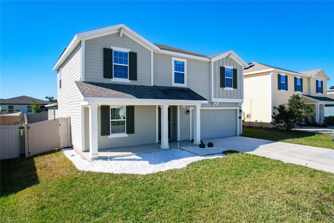
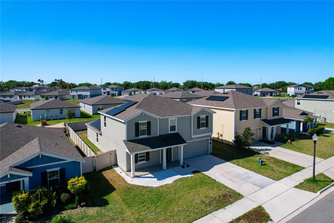
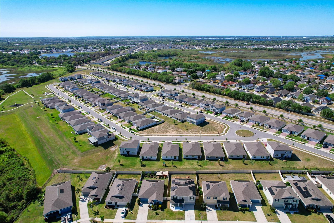
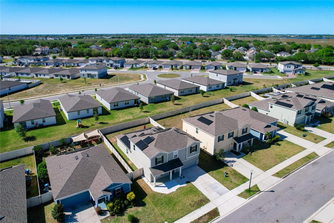
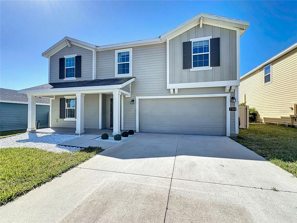
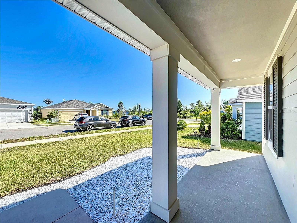
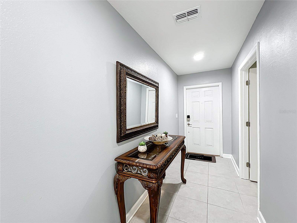
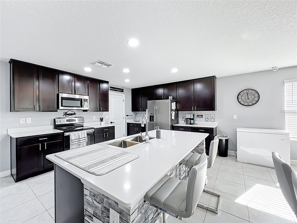
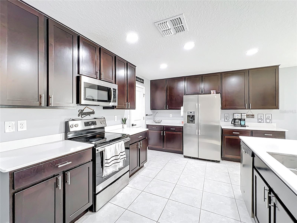
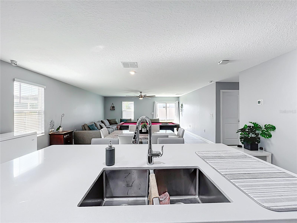
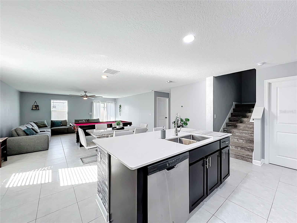
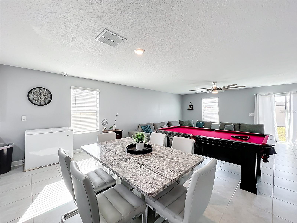
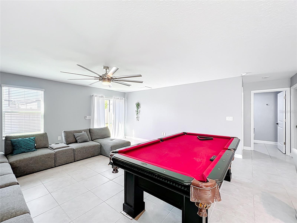
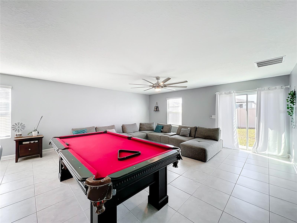
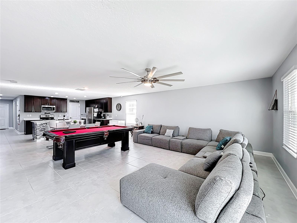
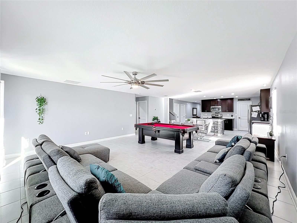
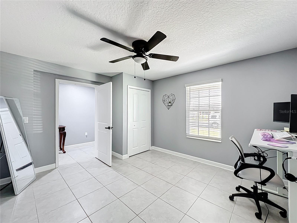
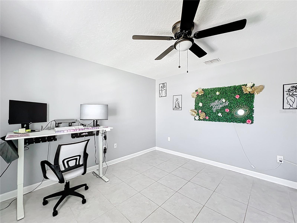
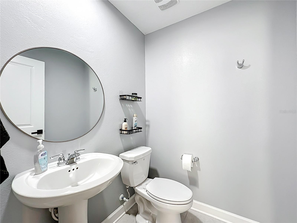
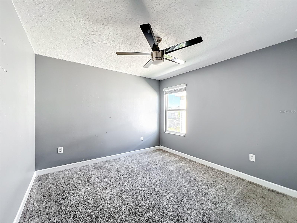
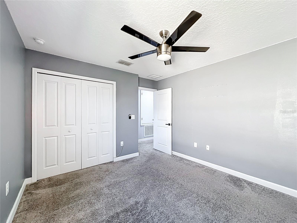
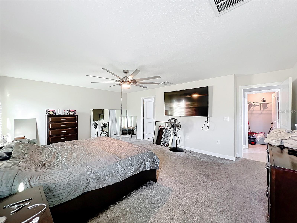
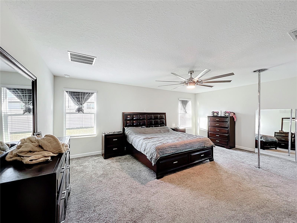
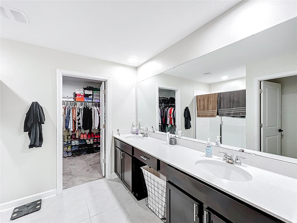
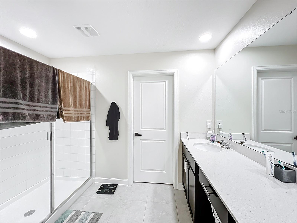
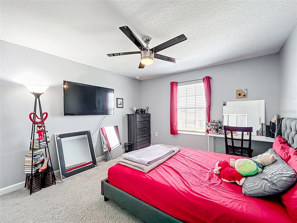
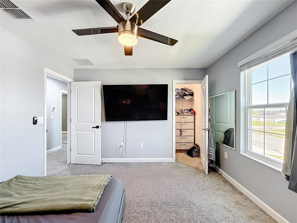
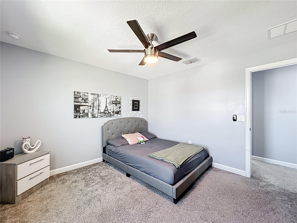
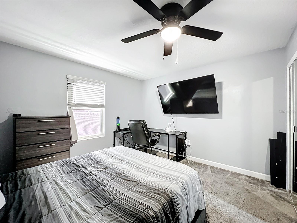
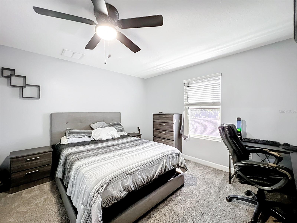
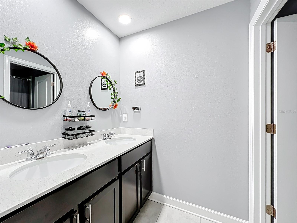
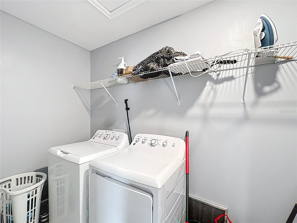
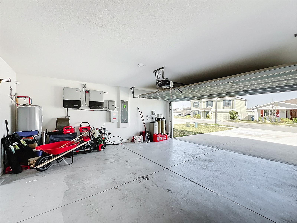
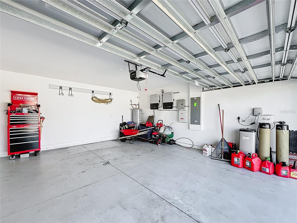
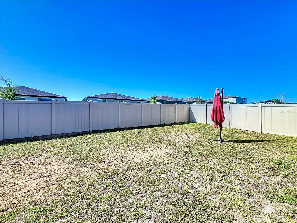
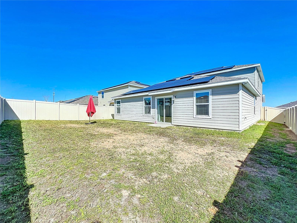
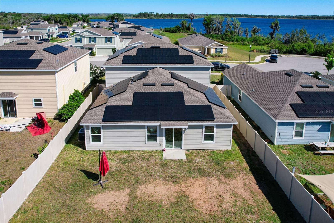
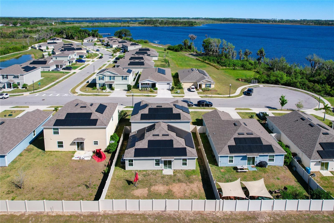
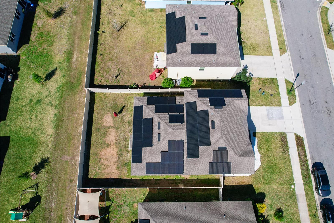
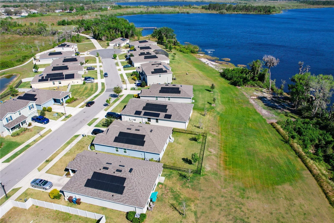
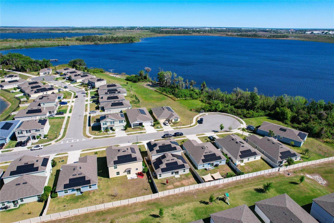
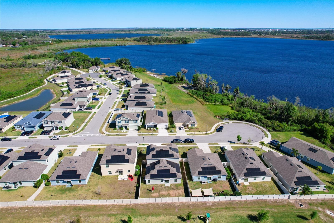
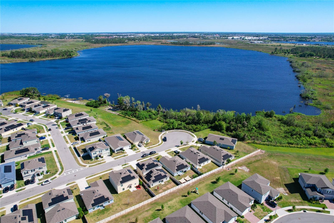
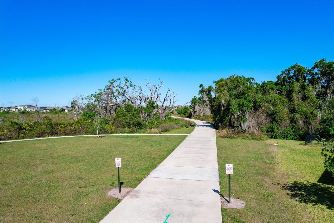
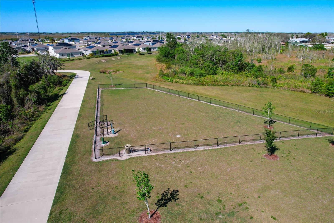
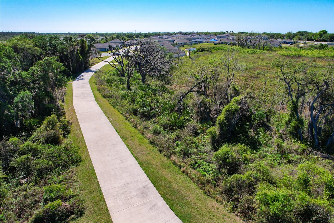
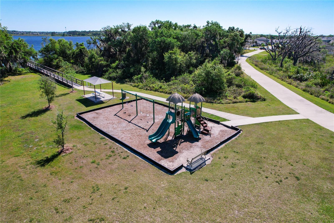
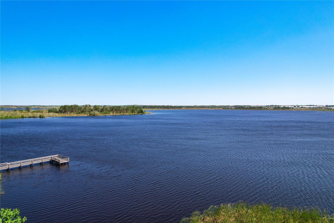
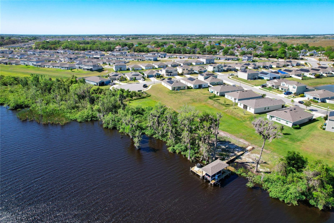
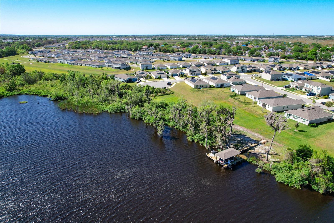
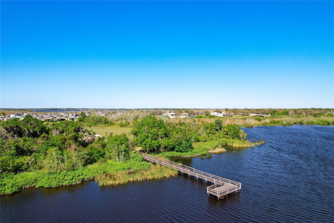
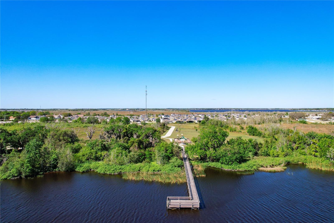
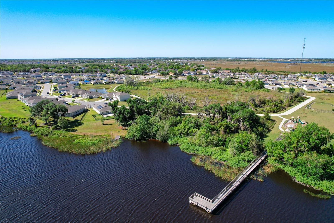
- MLS#: O6292710 ( Residential )
- Street Address: 744 Simone Ct
- Viewed: 26
- Price: $409,900
- Price sqft: $116
- Waterfront: No
- Year Built: 2020
- Bldg sqft: 3530
- Bedrooms: 6
- Total Baths: 3
- Full Baths: 2
- 1/2 Baths: 1
- Garage / Parking Spaces: 2
- Days On Market: 27
- Additional Information
- Geolocation: 28.1285 / -81.6553
- County: POLK
- City: HAINES CITY
- Zipcode: 33844
- Subdivision: Estateslk Hammock
- Elementary School: Horizons Elementary
- Middle School: Boone Middle
- High School: Haines City Senior High
- Provided by: ORLANDO REALTY & PROPERTY MGNT
- Contact: Brian Goodwin
- 407-641-5782

- DMCA Notice
-
DescriptionLocation, location, location do not wait, this 6 bed room home with an upgraded $90,000 solar package (paid off) in the estates at lake hammock will not last long! The heathcliff is a six bedroom, two and one half bath home that is ideal for large families. The designer kitchen features an abundance of counter and cabinet space that is sure to appeal to your inner chef. It looks out to the open space of the caf and family room. The bedrooms are large and on the second floor while the master suite is over 20 feet wide and on the first floor along with a large office/den. This home comes fully equipped with everything included features like stainless steel appliances, quartz countertops throughout and oversized tile flooring in the wet areas. This ecosmart home has 2 solar systems to offset the electric bills. Builder installed system is on a small assumable lease. The upgraded solar system was installed by the owners for a future pool, pool heater, outside kitchen, etc. This home is ready for all future upgrades without negatively effecting the power bills. Home comes fully connected with features like a honeywell thermostat, schlage lock, ring doorbell, and pest guard control system. Home also features a water purification system. Don't miss out on this innovative home found close to the heart of haines city! The estates of lake hammock is a gorgeous waterfront community complete with community dock, walking trail and dog park. There is easy access to i 4, walt disney world, universal studios, legoland, bok tower gardens, posner park shopping mall, hospitals and much more, its easy to see why this area is growing fast! For families seeking a like large newer home situated in a rural setting while still close to tampa and orlando, the estates at lake hammock is for you. Home won't last long at this offering!! *** property is not for rent for sale only ~ please do not get scammed! Property sold as is.
All
Similar
Features
Appliances
- Dishwasher
- Disposal
- Electric Water Heater
- Microwave
- Range
- Refrigerator
Association Amenities
- Park
- Playground
- Trail(s)
Home Owners Association Fee
- 114.00
Home Owners Association Fee Includes
- Other
Association Name
- Artemis Lifestyles/Kema Cook
Association Phone
- 407-705-2190
Builder Model
- HEATHCLIFF
Builder Name
- LENNAR HOMES
Carport Spaces
- 0.00
Close Date
- 0000-00-00
Cooling
- Central Air
Country
- US
Covered Spaces
- 0.00
Exterior Features
- Irrigation System
- Sidewalk
- Sliding Doors
Fencing
- Fenced
- Vinyl
Flooring
- Carpet
- Ceramic Tile
Garage Spaces
- 2.00
Heating
- Central
- Electric
- Solar
High School
- Haines City Senior High
Insurance Expense
- 0.00
Interior Features
- Ceiling Fans(s)
- Kitchen/Family Room Combo
- Open Floorplan
- Pest Guard System
- Primary Bedroom Main Floor
- Solid Surface Counters
- Solid Wood Cabinets
- Thermostat
- Walk-In Closet(s)
Legal Description
- ESTATES AT LAKE HAMMOCK PB 171 PGS 23-29 LOT 32
Levels
- Two
Living Area
- 2974.00
Lot Features
- In County
- Level
- Paved
Middle School
- Boone Middle
Area Major
- 33844 - Haines City/Grenelefe
Net Operating Income
- 0.00
Occupant Type
- Owner
Open Parking Spaces
- 0.00
Other Expense
- 0.00
Parcel Number
- 26-27-13-489188-000320
Parking Features
- Garage Door Opener
- On Street
Pets Allowed
- Yes
Possession
- Close Of Escrow
Property Type
- Residential
Roof
- Shingle
School Elementary
- Horizons Elementary
Sewer
- Public Sewer
Style
- Traditional
Tax Year
- 2024
Township
- 27
Utilities
- BB/HS Internet Available
- Electricity Connected
- Public
- Sewer Connected
- Solar
- Street Lights
- Water Connected
View
- Park/Greenbelt
- Water
Views
- 26
Virtual Tour Url
- https://nodalview.com/s/3HXNcwvGnF1x4yOSHOdsD1
Water Source
- Public
Year Built
- 2020
Zoning Code
- SFR
Listing Data ©2025 Greater Fort Lauderdale REALTORS®
Listings provided courtesy of The Hernando County Association of Realtors MLS.
Listing Data ©2025 REALTOR® Association of Citrus County
Listing Data ©2025 Royal Palm Coast Realtor® Association
The information provided by this website is for the personal, non-commercial use of consumers and may not be used for any purpose other than to identify prospective properties consumers may be interested in purchasing.Display of MLS data is usually deemed reliable but is NOT guaranteed accurate.
Datafeed Last updated on April 20, 2025 @ 12:00 am
©2006-2025 brokerIDXsites.com - https://brokerIDXsites.com
