Share this property:
Contact Tyler Fergerson
Schedule A Showing
Request more information
- Home
- Property Search
- Search results
- 17668 Passionflower Circle, CLERMONT, FL 34714
Property Photos
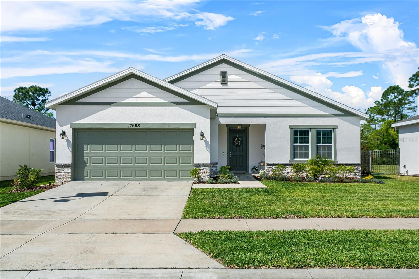

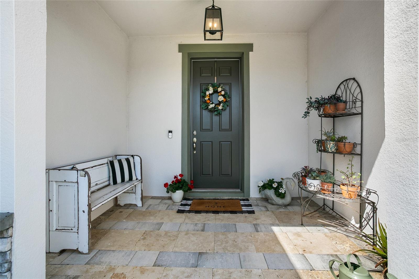
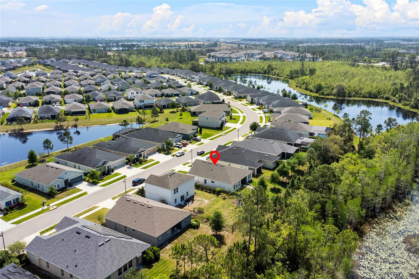
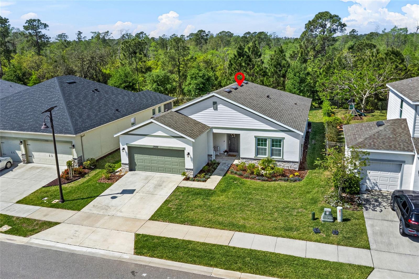
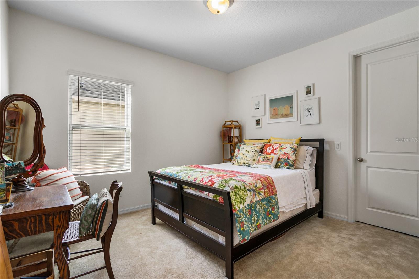
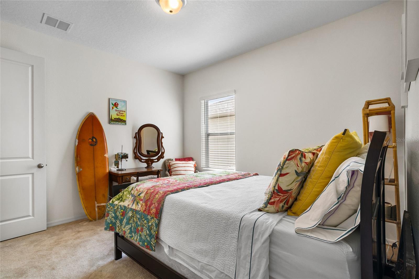
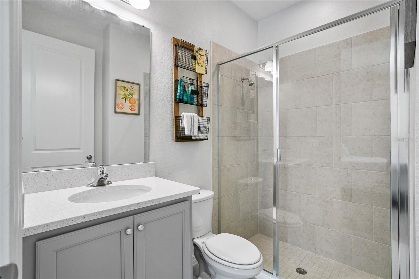
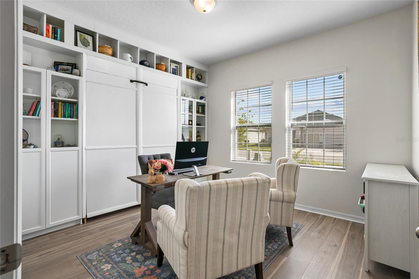
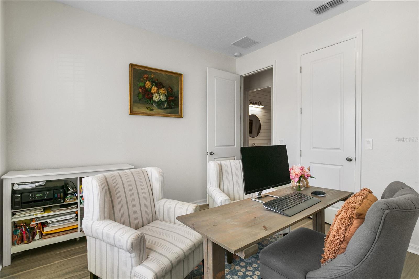
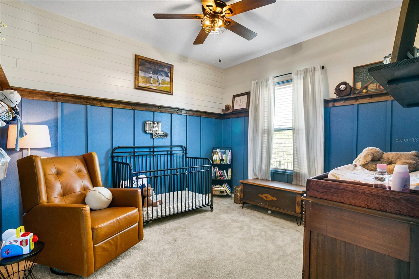
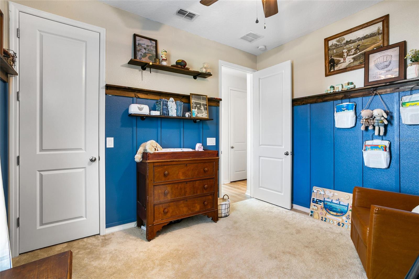
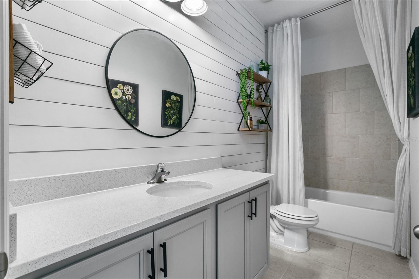
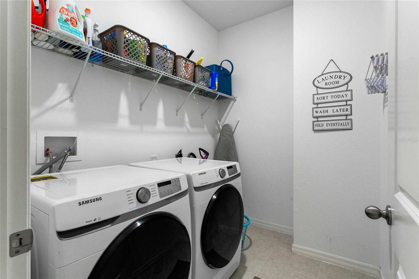
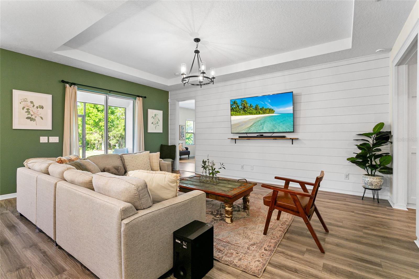
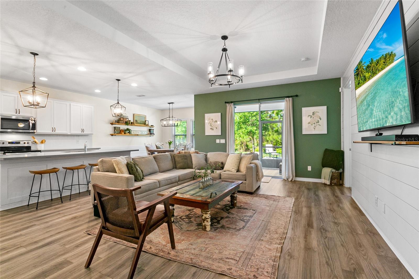
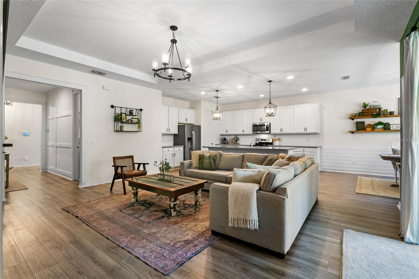
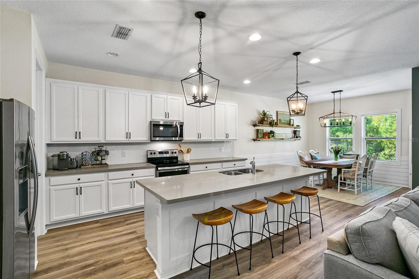
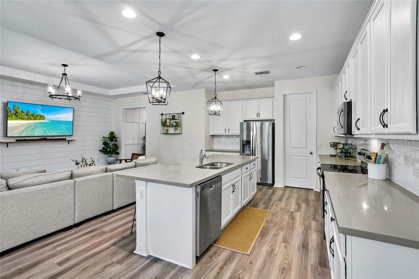
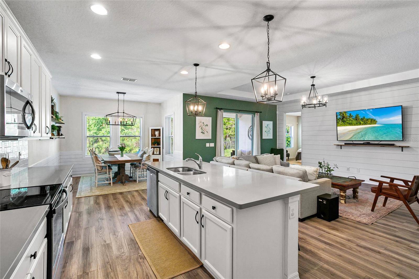
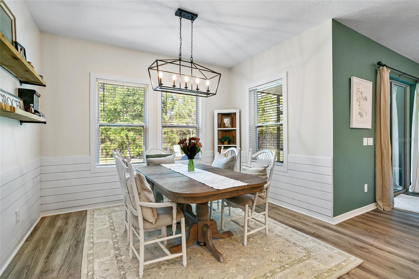
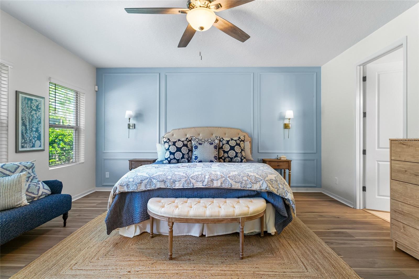
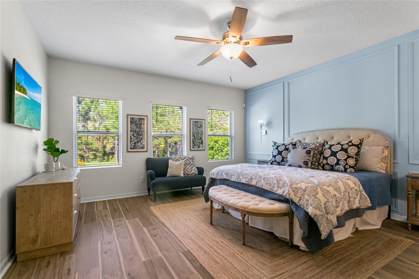
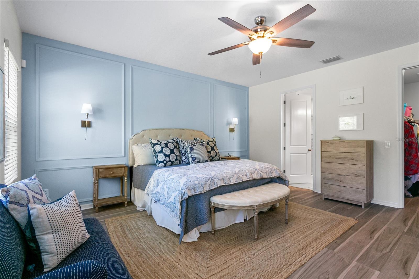
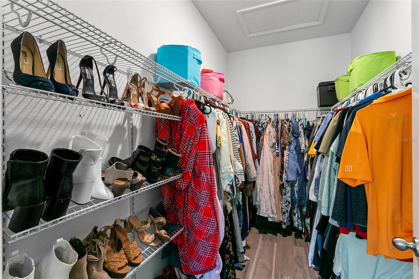
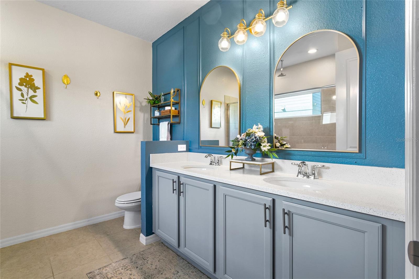

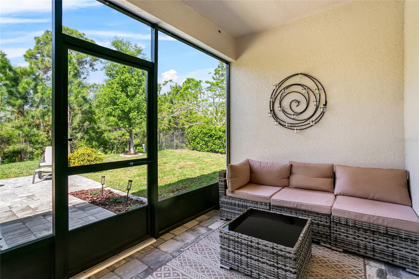
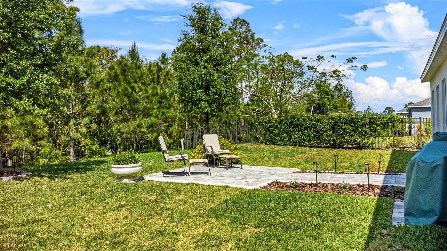
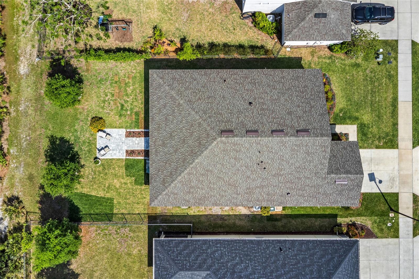
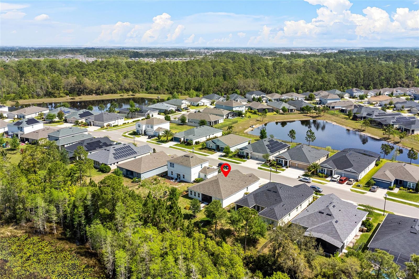
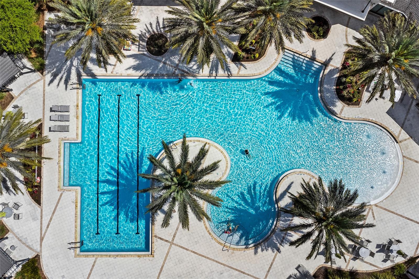
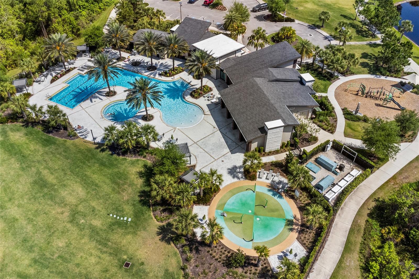
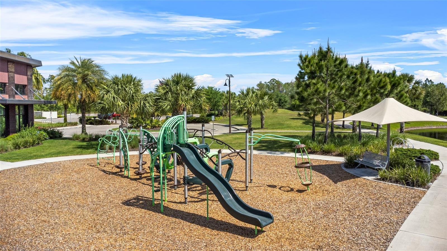
- MLS#: O6292454 ( Residential )
- Street Address: 17668 Passionflower Circle
- Viewed: 6
- Price: $520,000
- Price sqft: $185
- Waterfront: No
- Year Built: 2019
- Bldg sqft: 2805
- Bedrooms: 4
- Total Baths: 3
- Full Baths: 3
- Garage / Parking Spaces: 2
- Days On Market: 17
- Additional Information
- Geolocation: 28.3896 / -81.6642
- County: LAKE
- City: CLERMONT
- Zipcode: 34714
- Subdivision: Serenoa Village 2 Ph 1a2
- Elementary School: Sawgrass bay Elementary
- Middle School: Windy Hill Middle
- High School: East Ridge High
- Provided by: DENIZ REALTY PARTNERS LLC
- Contact: Carly Ruecker
- 407-704-0780

- DMCA Notice
-
DescriptionWelcome to your dream home in the desirable gated community of Serenoa Village 2 in Clermont, Florida! This stunning 4 bedroom, 3 bathroom home offers an expansive open floor plan thats perfect for both daily living and entertaining. Look carefully and you may even catch a glimpse of the Magic Kingdom fireworks from the front yard! Eight foot doors make the home feel grand and spacious. The open floor concept allows for easy flow between the kitchen and living room. The living room features a tray ceiling bringing a touch of elegance to the home. The kitchen is a chef's delight, featuring a large kitchen island ideal for meal prep and social gatherings. Step into the expansive primary bedroom, where comfort and tranquility meet. Featuring windows that flood the room with natural light, the space offers an airy, open feel. The ensuite spa like primary bathroom is the epitome of relaxation. The centerpiece is a stunning extended walk in shower with a rain shower head. Outside features your private backyard oasis. Spend time in the enclosed, screened in patio or the outside paved path and seating area which provides the perfect space to relax and enjoy breathtaking views of the serene conservation area and partial pond view. With no rear neighbors, youll enjoy ultimate privacy while surrounded by natures beauty. The community of Serenoa offers resort style amenities including a sparkling pool, playground, and fitness center, making it the perfect place to call home. Plus, the proximity to the theme parks keeps you near the best entertainment in the area. Dont miss the chance to own this exceptional home in one of Clermonts most sought after communities. Schedule your showing today!
All
Similar
Features
Appliances
- Dishwasher
- Dryer
- Microwave
- Range
- Refrigerator
- Washer
Home Owners Association Fee
- 145.00
Association Name
- DAVID P LANDRY JR
Association Phone
- 352-708-3083
Carport Spaces
- 0.00
Close Date
- 0000-00-00
Cooling
- Central Air
Country
- US
Covered Spaces
- 0.00
Exterior Features
- Sidewalk
Flooring
- Carpet
- Tile
- Vinyl
Garage Spaces
- 2.00
Heating
- Central
High School
- East Ridge High
Insurance Expense
- 0.00
Interior Features
- Ceiling Fans(s)
- Tray Ceiling(s)
Legal Description
- SERENOA VILLAGE 2 PHASE 1A-2 PB 69 PG 86-88 LOT 98 ORB 5362 PG 1135
Levels
- One
Living Area
- 2165.00
Middle School
- Windy Hill Middle
Area Major
- 34714 - Clermont
Net Operating Income
- 0.00
Occupant Type
- Owner
Open Parking Spaces
- 0.00
Other Expense
- 0.00
Parcel Number
- 13-24-26-0130-000-09800
Pets Allowed
- Yes
Property Type
- Residential
Roof
- Shingle
School Elementary
- Sawgrass bay Elementary
Sewer
- Public Sewer
Tax Year
- 2024
Township
- 24S
Utilities
- Cable Available
Virtual Tour Url
- https://youtu.be/jubqYEMf-IQ
Water Source
- None
Year Built
- 2019
Listing Data ©2025 Greater Fort Lauderdale REALTORS®
Listings provided courtesy of The Hernando County Association of Realtors MLS.
Listing Data ©2025 REALTOR® Association of Citrus County
Listing Data ©2025 Royal Palm Coast Realtor® Association
The information provided by this website is for the personal, non-commercial use of consumers and may not be used for any purpose other than to identify prospective properties consumers may be interested in purchasing.Display of MLS data is usually deemed reliable but is NOT guaranteed accurate.
Datafeed Last updated on April 20, 2025 @ 12:00 am
©2006-2025 brokerIDXsites.com - https://brokerIDXsites.com
