Share this property:
Contact Tyler Fergerson
Schedule A Showing
Request more information
- Home
- Property Search
- Search results
- 1287 Tarflower Drive, WINTER SPRINGS, FL 32708
Property Photos
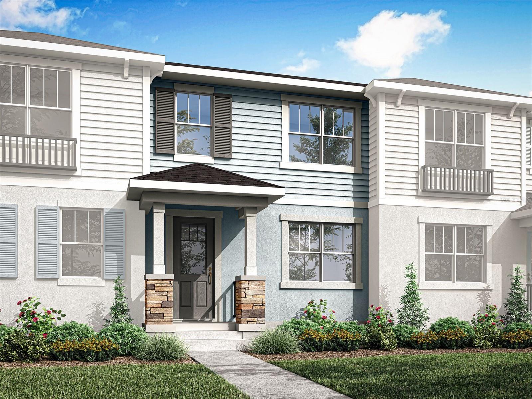

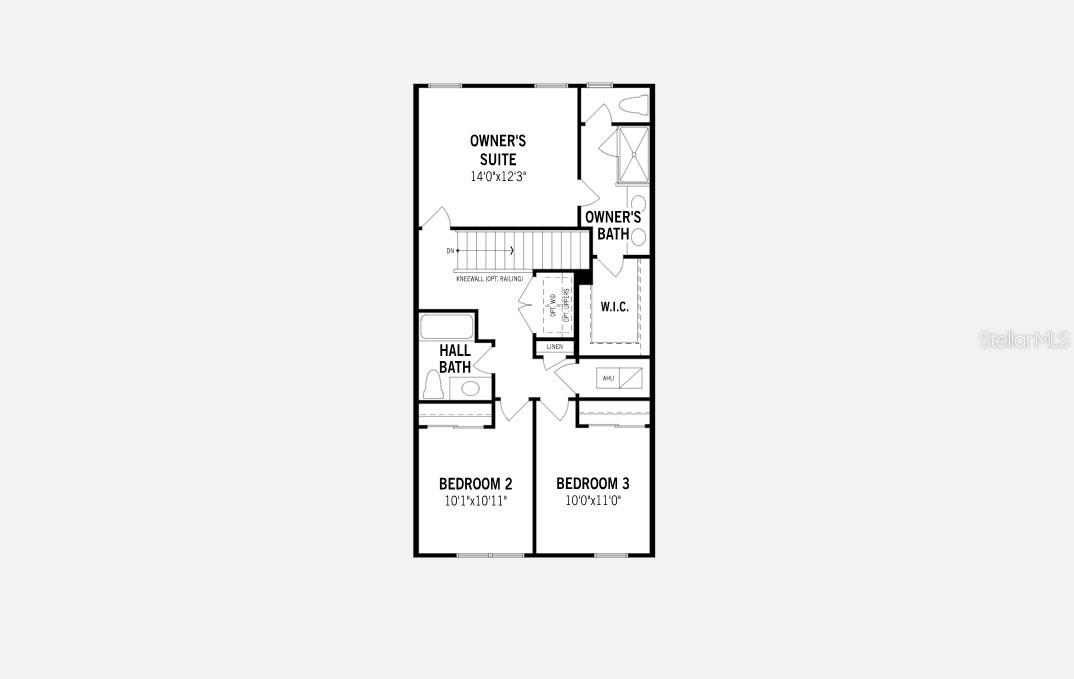
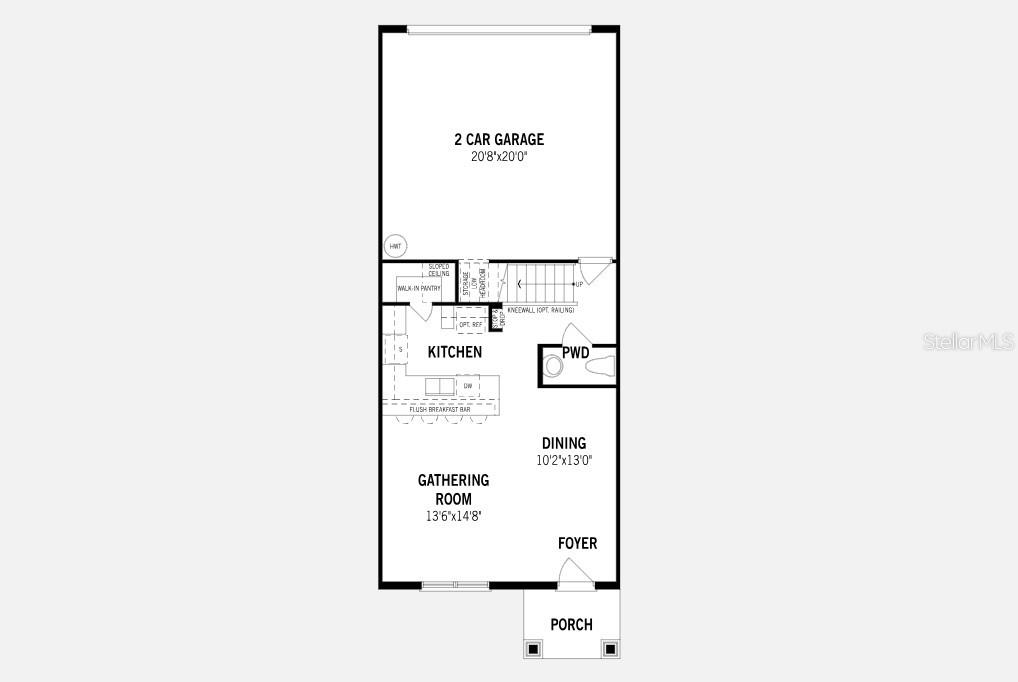
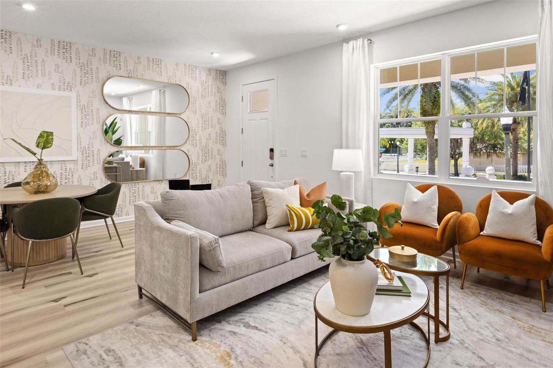
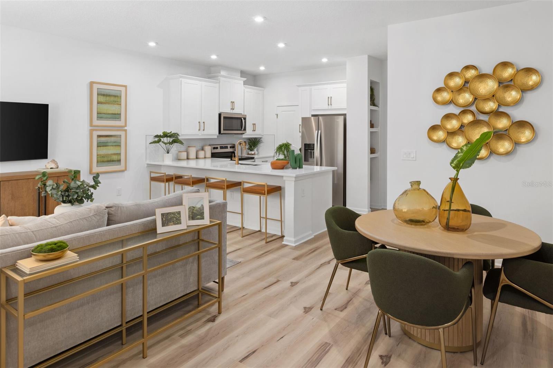
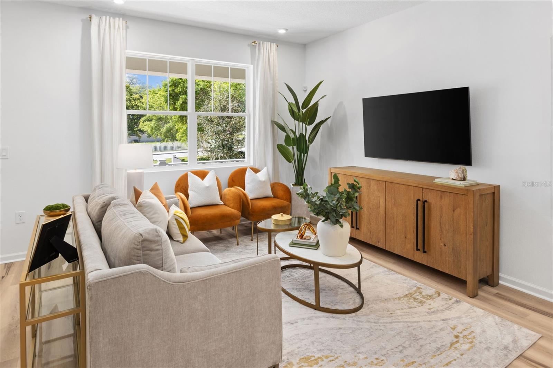
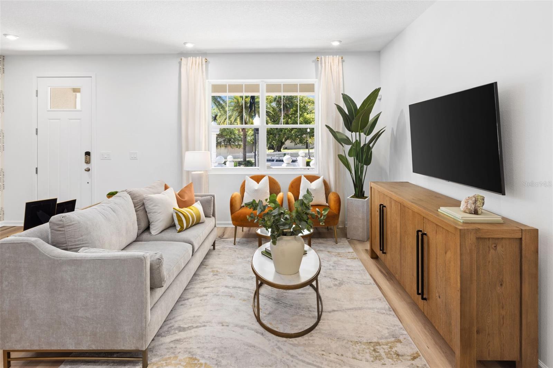
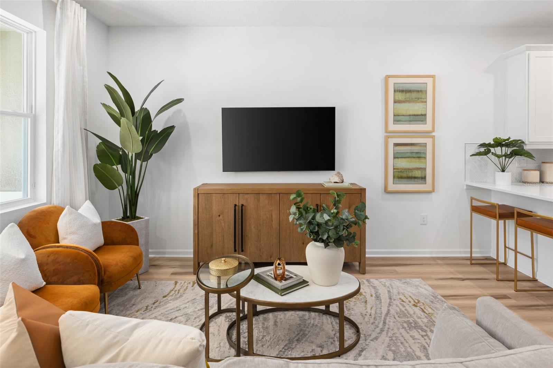
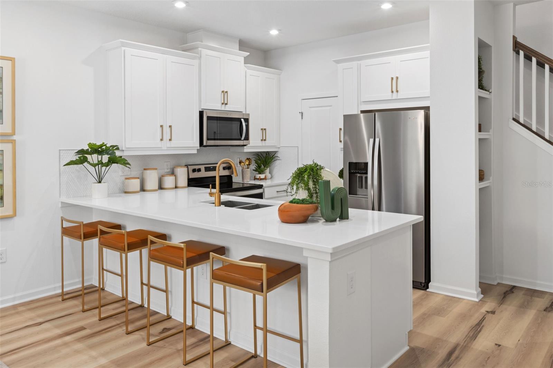
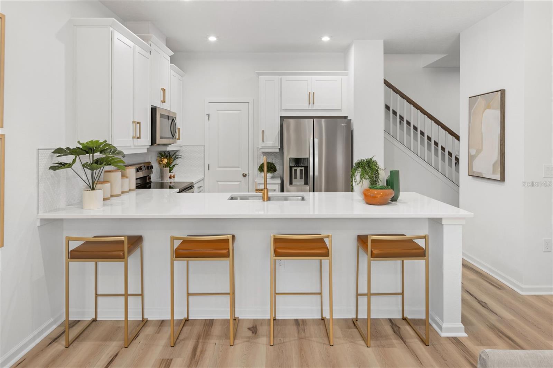
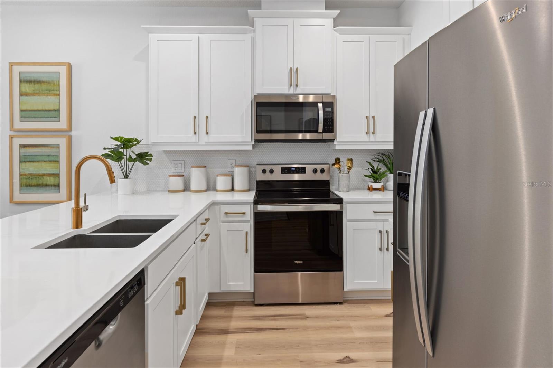

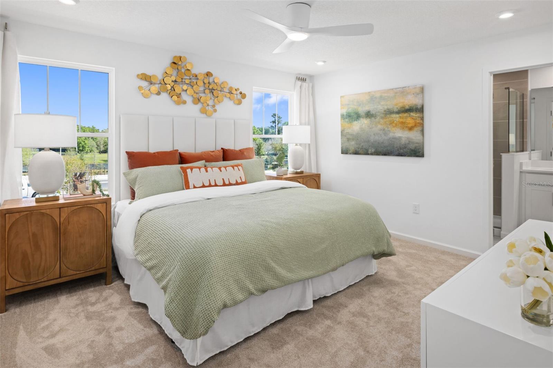
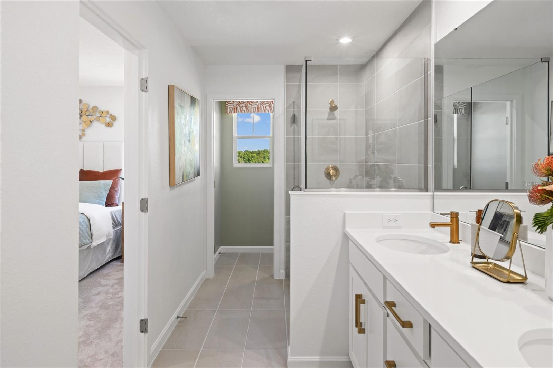
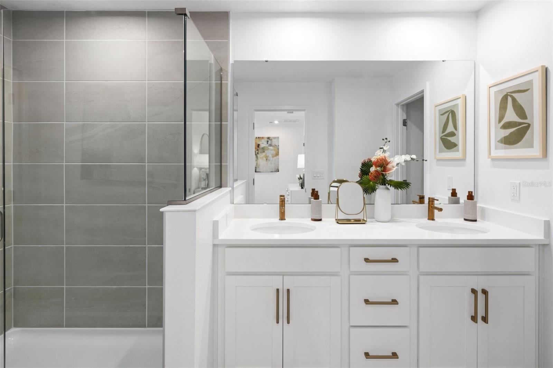
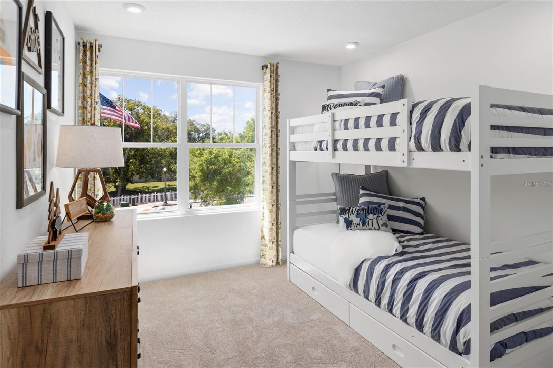
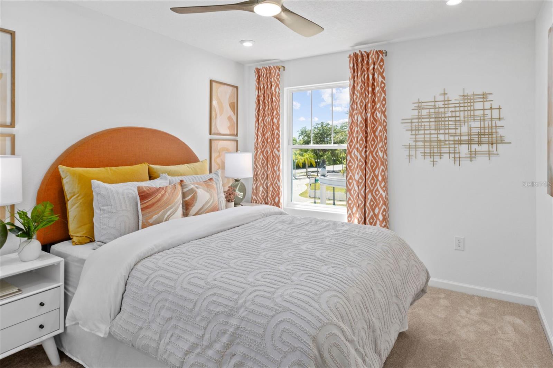
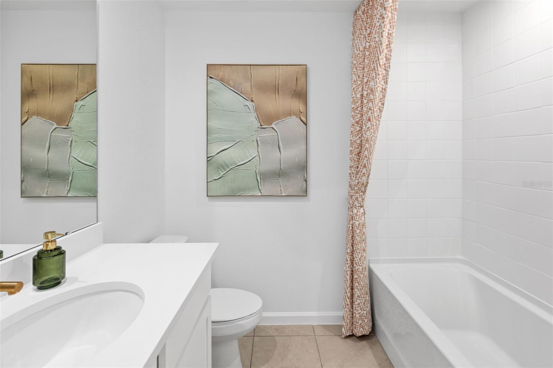
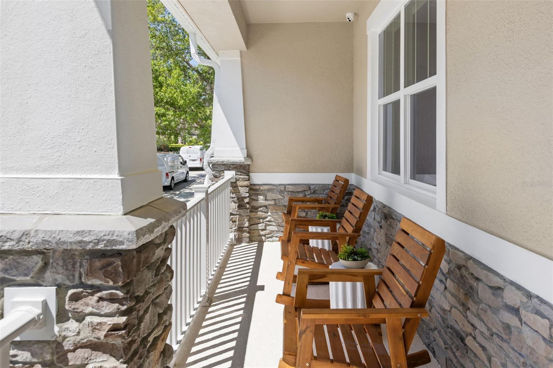
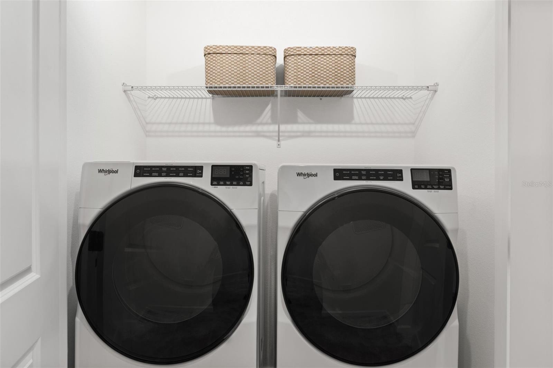
- MLS#: O6292261 ( Residential )
- Street Address: 1287 Tarflower Drive
- Viewed: 86
- Price: $399,990
- Price sqft: $201
- Waterfront: No
- Year Built: 2024
- Bldg sqft: 1992
- Bedrooms: 3
- Total Baths: 3
- Full Baths: 2
- 1/2 Baths: 1
- Garage / Parking Spaces: 2
- Days On Market: 35
- Additional Information
- Geolocation: 28.7015 / -81.2632
- County: SEMINOLE
- City: WINTER SPRINGS
- Zipcode: 32708
- Subdivision: Hickory Grove
- Elementary School: Layer
- Middle School: Indian Trails
- High School: Winter Springs
- Provided by: MATTAMY REAL ESTATE SERVICES
- Contact: Elizabeth Manchester
- 407-440-1760

- DMCA Notice
-
DescriptionUnder Construction. At Hickory Grove, we have great rates AND incredible closing cost incentives! Come to our Sales Gallery to learn more about what we can do for you from our knowledgeable New Home Counselors. Location, Location, Location! Hickory Grove is located in the heart of the Winter Springs town center with convenient access to grocery stores, shopping and restaurants. As you step inside the Aurora, you are greeted by an inviting open concept gathering room, seamlessly connecting the dining room and kitchen. The flowing layout creates an expansive and airy atmosphere, perfect for both entertaining guests and enjoying everyday life. The owner's suite is a true retreat, offering a sanctuary of relaxation and tranquility. The spacious bedroom is complemented by a large walk in closet, providing plenty of storage for your wardrobe and personal items. With two additional bedrooms, this townhome provides flexibility for a growing family, a home office, or a guest room. Washer, Dryer, & Refrigerator Now Included! Visit the Hickory Grove sales center today!
All
Similar
Features
Appliances
- Dishwasher
- Disposal
- Dryer
- Electric Water Heater
- Microwave
- Range
- Refrigerator
- Washer
Home Owners Association Fee
- 356.00
Home Owners Association Fee Includes
- Pool
- Internet
- Maintenance Grounds
Association Name
- Lindsey Taylor
Association Phone
- 407-288-8280
Builder Model
- Aurora
Builder Name
- Mattamy Homes
Carport Spaces
- 0.00
Close Date
- 0000-00-00
Cooling
- Central Air
Country
- US
Covered Spaces
- 0.00
Exterior Features
- Irrigation System
- Lighting
- Rain Gutters
- Sidewalk
Flooring
- Carpet
- Tile
Garage Spaces
- 2.00
Heating
- Central
High School
- Winter Springs High
Insurance Expense
- 0.00
Interior Features
- Eat-in Kitchen
- High Ceilings
- Kitchen/Family Room Combo
- Open Floorplan
- PrimaryBedroom Upstairs
- Solid Surface Counters
- Thermostat
- Walk-In Closet(s)
Legal Description
- LOT 76 HICKORY GROVE TOWNHOMES PB 89 PGS 51-58
Levels
- Two
Living Area
- 1476.00
Middle School
- Indian Trails Middle
Area Major
- 32708 - Casselberrry/Winter Springs / Tuscawilla
Net Operating Income
- 0.00
New Construction Yes / No
- Yes
Occupant Type
- Vacant
Open Parking Spaces
- 0.00
Other Expense
- 0.00
Parcel Number
- 31-20-31-5WD-0000-0760
Pets Allowed
- Yes
Possession
- Close Of Escrow
Property Condition
- Under Construction
Property Type
- Residential
Roof
- Shingle
School Elementary
- Layer Elementary
Sewer
- Public Sewer
Style
- Coastal
Tax Year
- 2024
Township
- 20
Utilities
- Cable Available
- Electricity Connected
- Fiber Optics
- Sewer Connected
- Underground Utilities
- Water Connected
Views
- 86
Virtual Tour Url
- https://www.propertypanorama.com/instaview/stellar/O6292261
Water Source
- Public
Year Built
- 2024
Zoning Code
- RES
Listing Data ©2025 Greater Fort Lauderdale REALTORS®
Listings provided courtesy of The Hernando County Association of Realtors MLS.
Listing Data ©2025 REALTOR® Association of Citrus County
Listing Data ©2025 Royal Palm Coast Realtor® Association
The information provided by this website is for the personal, non-commercial use of consumers and may not be used for any purpose other than to identify prospective properties consumers may be interested in purchasing.Display of MLS data is usually deemed reliable but is NOT guaranteed accurate.
Datafeed Last updated on April 25, 2025 @ 12:00 am
©2006-2025 brokerIDXsites.com - https://brokerIDXsites.com
