Share this property:
Contact Tyler Fergerson
Schedule A Showing
Request more information
- Home
- Property Search
- Search results
- 10400 Hunters Trail Court, ORLANDO, FL 32817
Property Photos
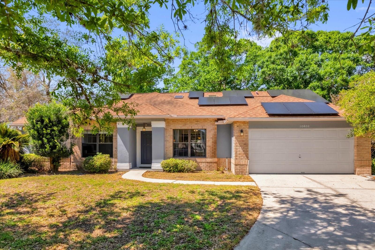

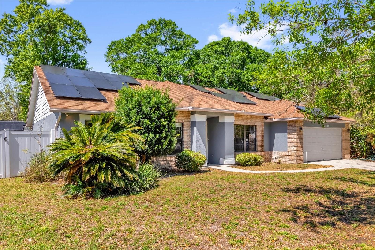
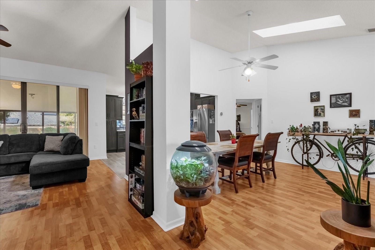
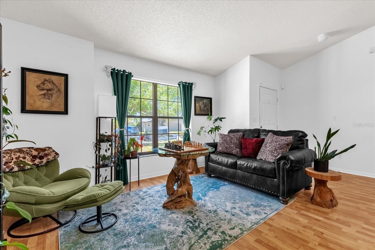
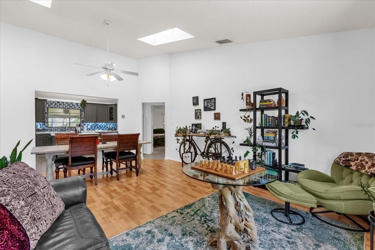
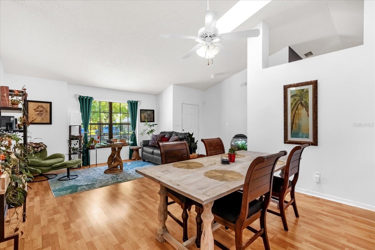
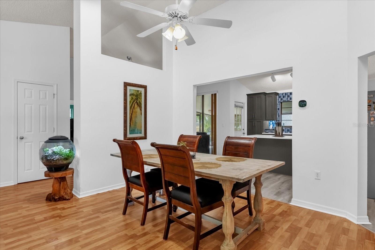
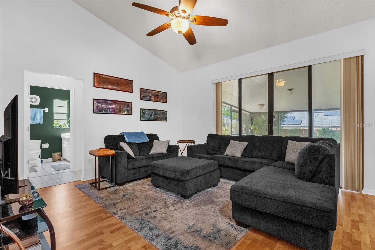
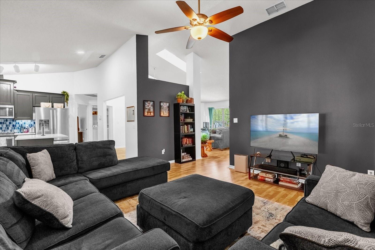
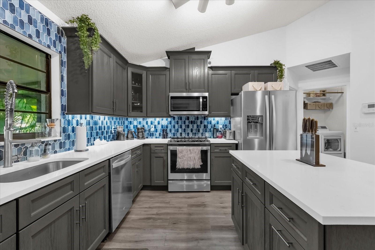
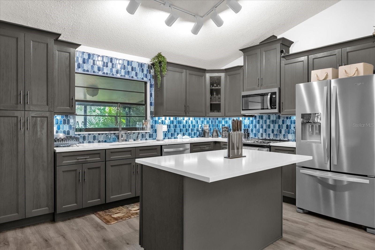
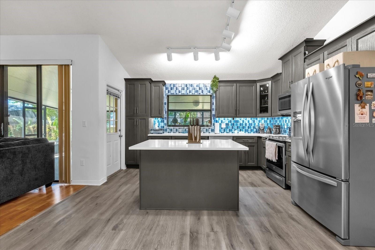
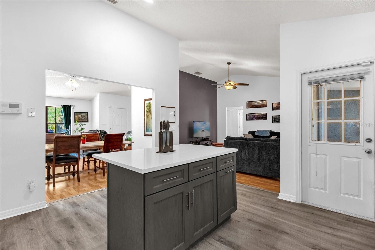
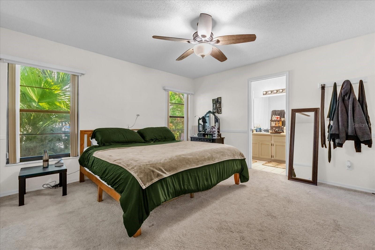
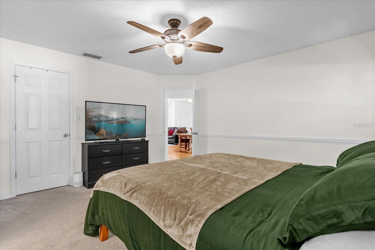
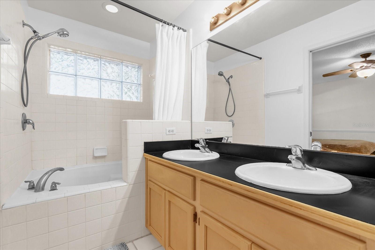
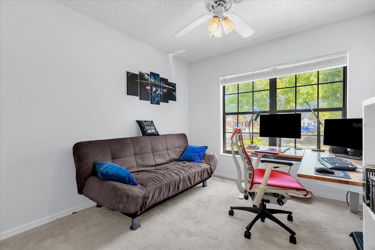
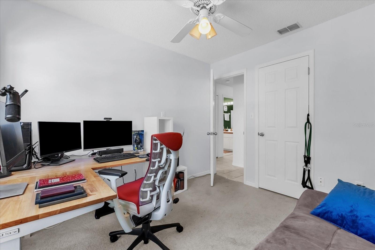
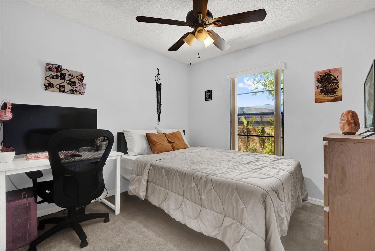
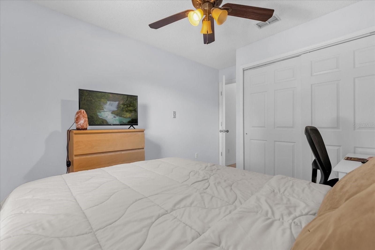
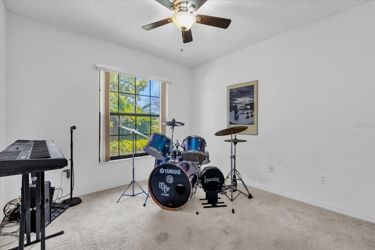
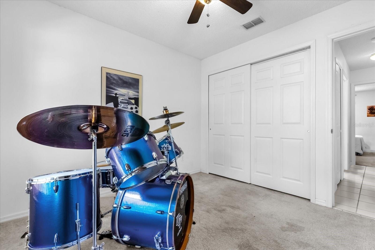
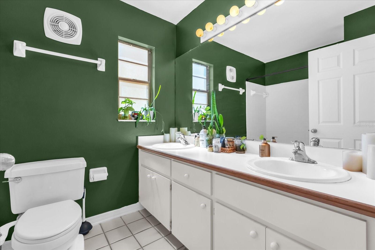
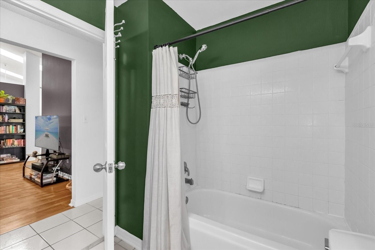
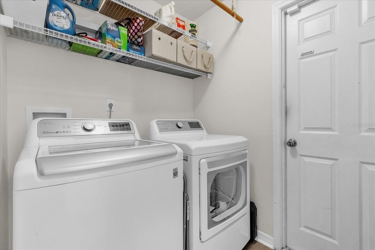
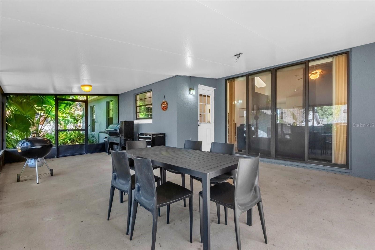
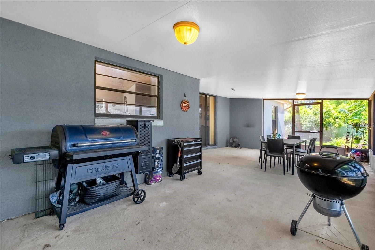
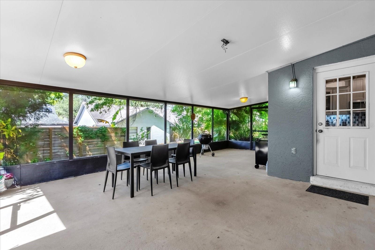
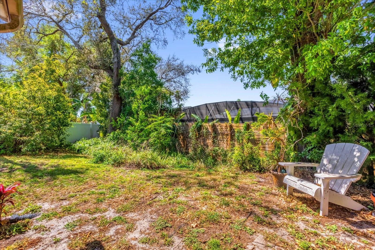
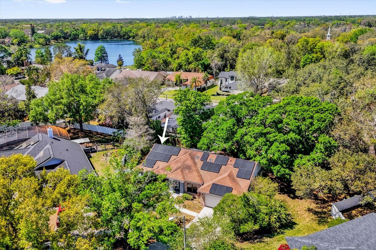
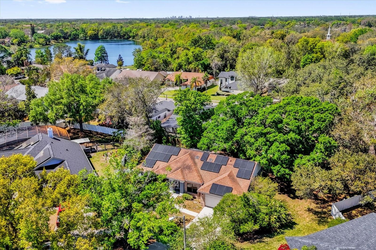
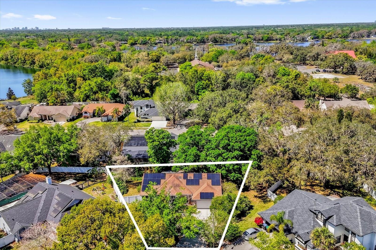
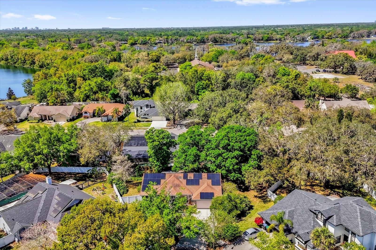
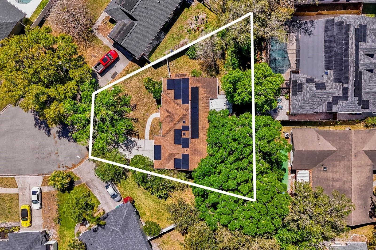
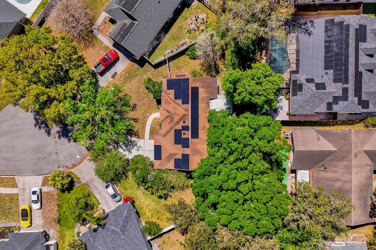
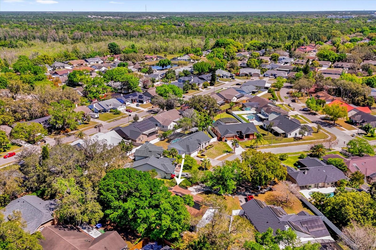
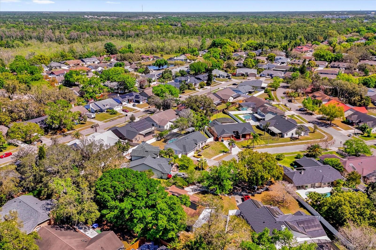
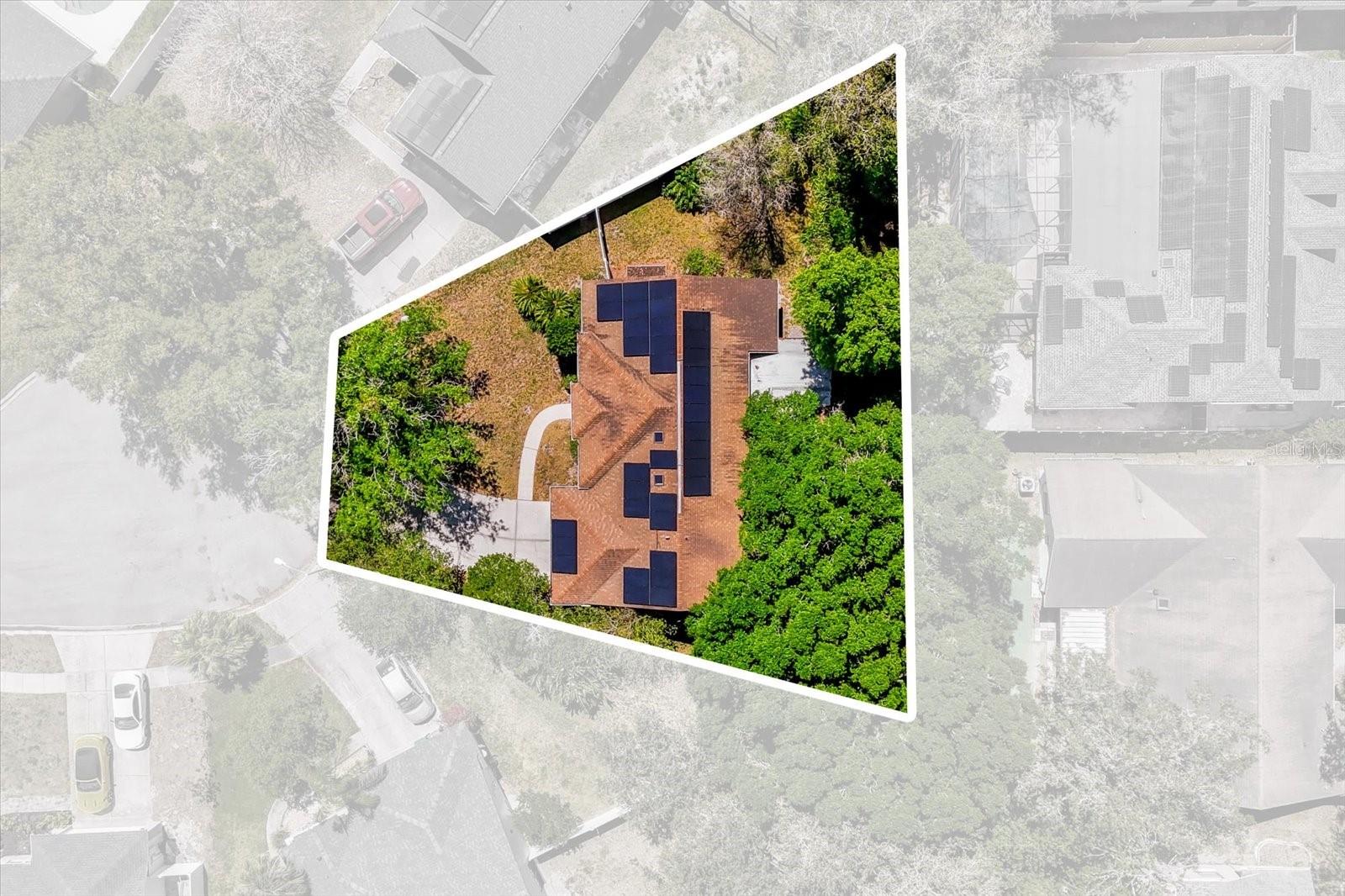
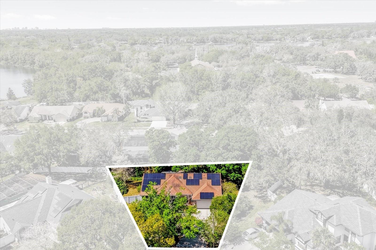
- MLS#: O6292213 ( Residential )
- Street Address: 10400 Hunters Trail Court
- Viewed: 54
- Price: $469,900
- Price sqft: $274
- Waterfront: No
- Year Built: 1994
- Bldg sqft: 1718
- Bedrooms: 4
- Total Baths: 2
- Full Baths: 2
- Garage / Parking Spaces: 2
- Days On Market: 28
- Additional Information
- Geolocation: 28.6037 / -81.2398
- County: ORANGE
- City: ORLANDO
- Zipcode: 32817
- Subdivision: Suncrest
- Elementary School: Arbor Ridge Elem
- Middle School: Corner Lake Middle
- High School: University High
- Provided by: COLDWELL BANKER REALTY
- Contact: Sean David
- 407-333-8088

- DMCA Notice
-
DescriptionStep into this newly renovated, split floor plan home where style meets functionality. Recent renovations include a brand new kitchen with all new appliances (including a state of the art induction cooktop) and modern finishes; perfect for cooking and entertaining. The interior has been opened up by removing a wall, creating a bright, flowing layout between the main living areas. Enjoy two spacious living rooms, offering flexible space for relaxing, working, or hosting guests. With a brand new AC system, you won't have to worry about staying cool for years to come! This beautifully appointed home sits on an oversized lot with two yards on either side, providing ample outdoor space for relaxation and entertainment. This home is move in ready and full of upgrades that make everyday living easier and more enjoyable. Don't miss the opportunity to own a home that blends smart renovations with inviting charm. Schedule your showing today!
All
Similar
Features
Appliances
- Dishwasher
- Disposal
- Dryer
- Microwave
- Range
- Range Hood
- Refrigerator
- Washer
Home Owners Association Fee
- 0.00
Carport Spaces
- 0.00
Close Date
- 0000-00-00
Cooling
- Central Air
Country
- US
Covered Spaces
- 0.00
Exterior Features
- Sidewalk
Flooring
- Carpet
- Ceramic Tile
- Laminate
Garage Spaces
- 2.00
Heating
- Central
High School
- University High
Insurance Expense
- 0.00
Interior Features
- High Ceilings
- Living Room/Dining Room Combo
- Open Floorplan
- Split Bedroom
- Thermostat
- Vaulted Ceiling(s)
Legal Description
- SUNCREST UNIT 2 19/70 LOT 167
Levels
- One
Living Area
- 1718.00
Middle School
- Corner Lake Middle
Area Major
- 32817 - Orlando/Union Park/University Area
Net Operating Income
- 0.00
Occupant Type
- Owner
Open Parking Spaces
- 0.00
Other Expense
- 0.00
Parcel Number
- 05-22-31-8413-01-670
Property Type
- Residential
Roof
- Shingle
School Elementary
- Arbor Ridge Elem
Sewer
- Public Sewer
Tax Year
- 2024
Township
- 22
Utilities
- BB/HS Internet Available
- Electricity Connected
- Solar
- Water Connected
Views
- 54
Virtual Tour Url
- https://www.propertypanorama.com/instaview/stellar/O6292213
Water Source
- Public
Year Built
- 1994
Zoning Code
- P-D
Listing Data ©2025 Greater Fort Lauderdale REALTORS®
Listings provided courtesy of The Hernando County Association of Realtors MLS.
Listing Data ©2025 REALTOR® Association of Citrus County
Listing Data ©2025 Royal Palm Coast Realtor® Association
The information provided by this website is for the personal, non-commercial use of consumers and may not be used for any purpose other than to identify prospective properties consumers may be interested in purchasing.Display of MLS data is usually deemed reliable but is NOT guaranteed accurate.
Datafeed Last updated on April 20, 2025 @ 12:00 am
©2006-2025 brokerIDXsites.com - https://brokerIDXsites.com
