Share this property:
Contact Tyler Fergerson
Schedule A Showing
Request more information
- Home
- Property Search
- Search results
- 131 Seminole Lane, COCOA BEACH, FL 32931
Property Photos
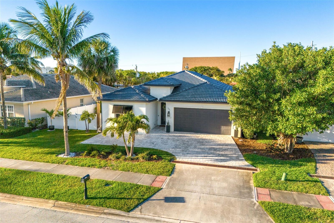

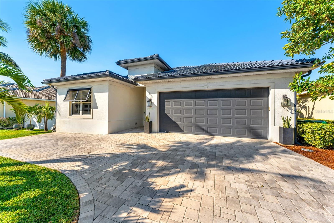
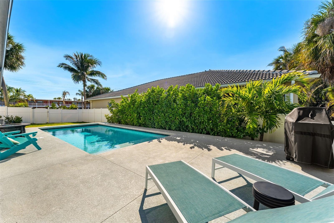
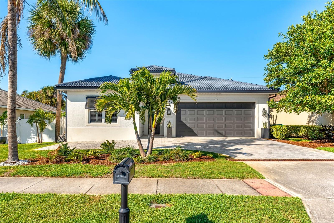
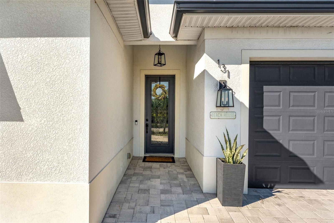
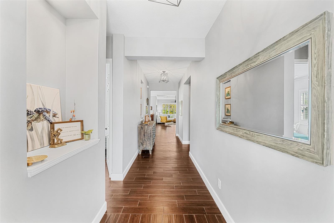
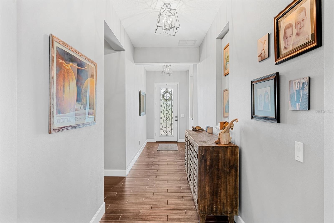
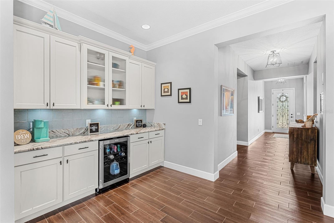
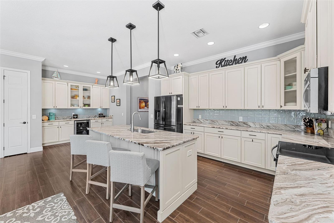
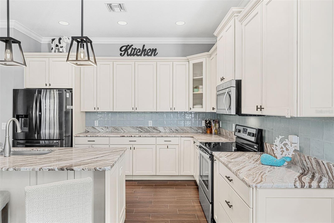
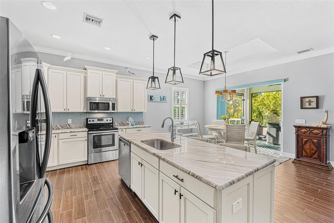
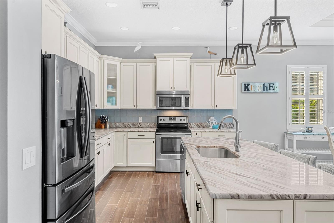
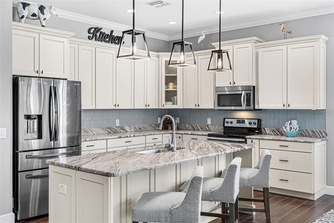
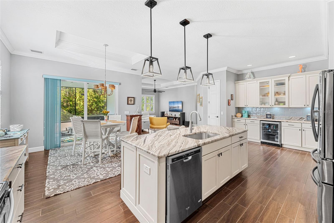
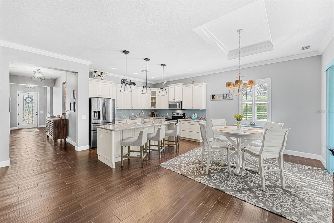
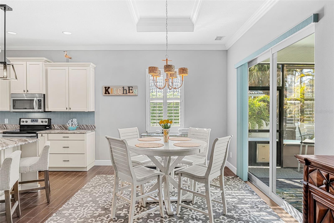
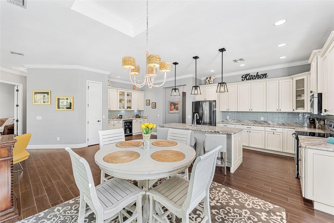
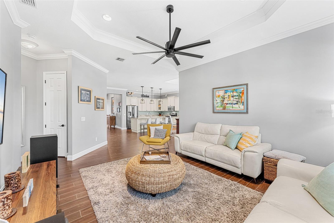
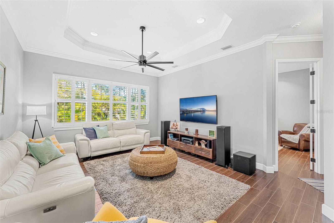
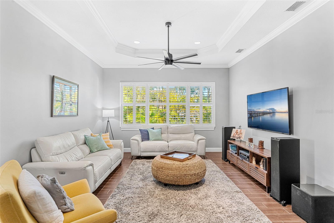
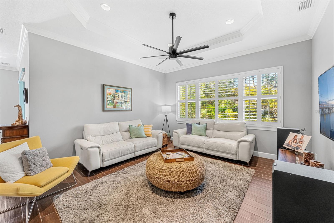
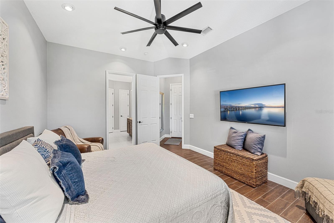
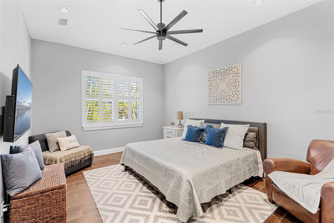
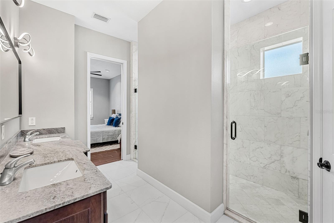
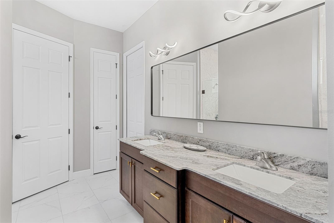
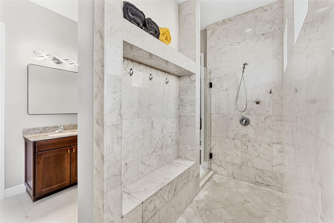
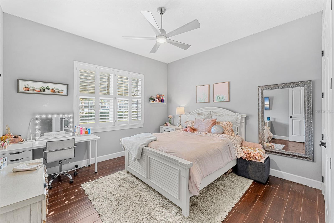
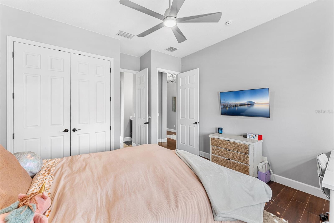
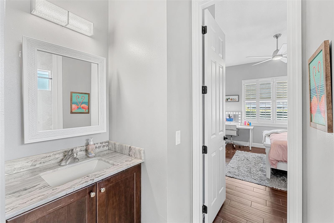
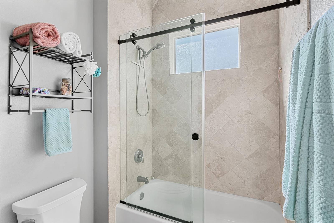
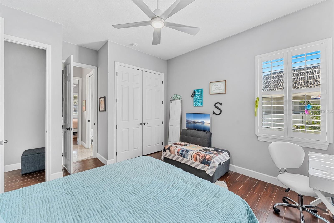
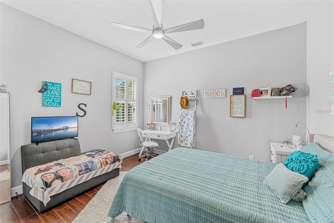
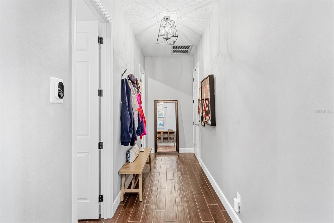
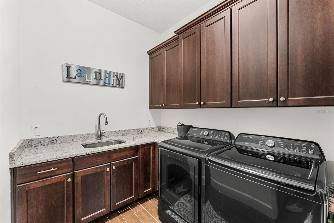
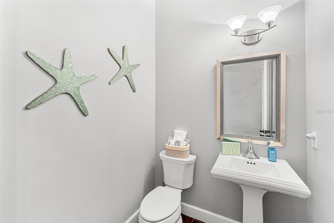
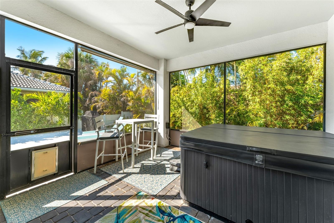
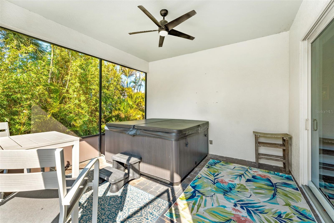
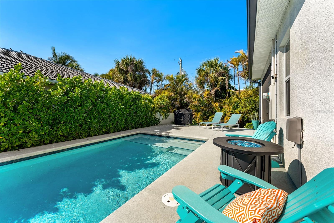
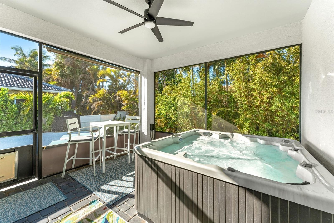
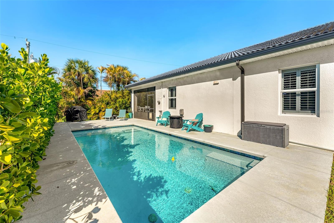
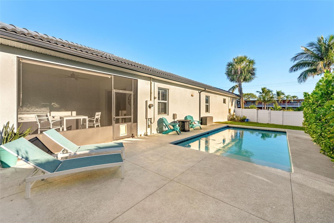
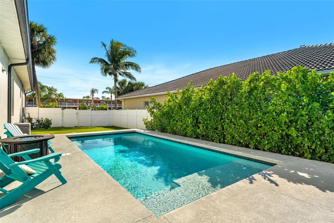
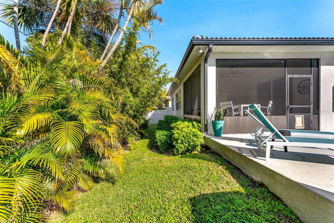
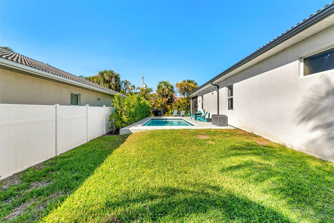
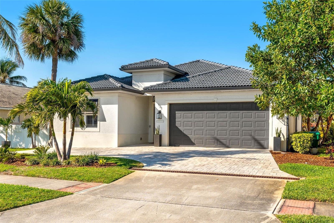
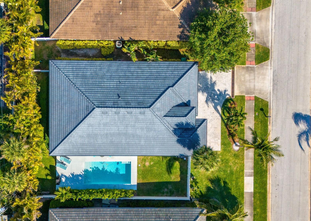
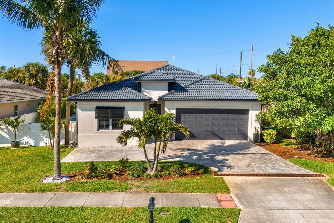
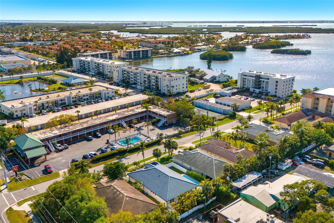
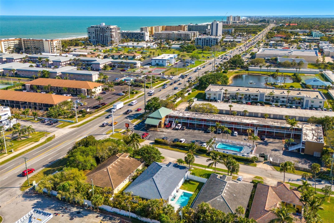
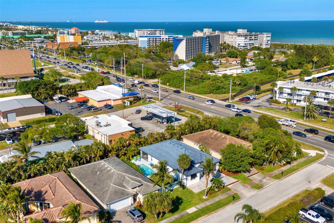
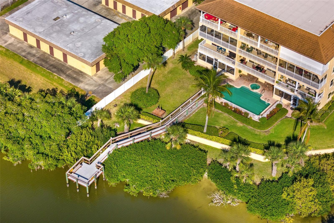
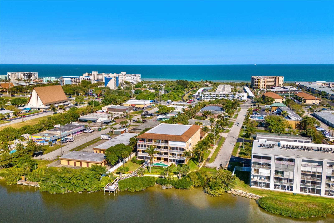
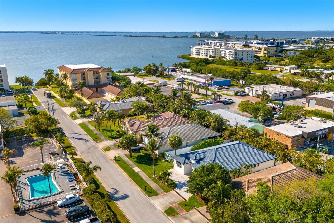
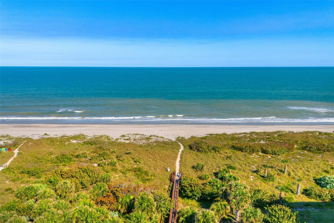
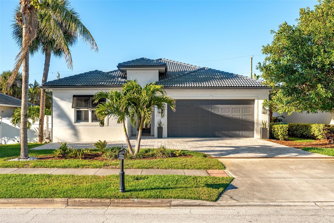
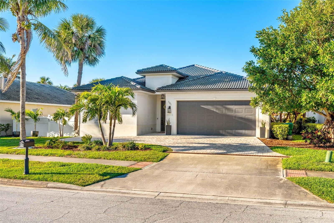
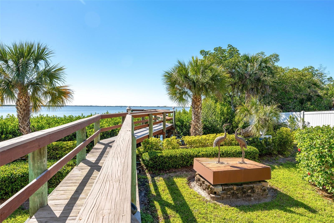
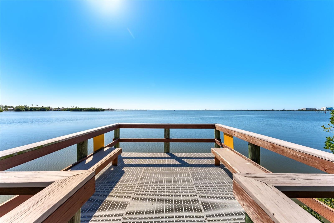
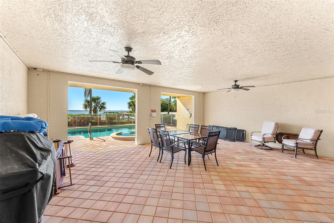
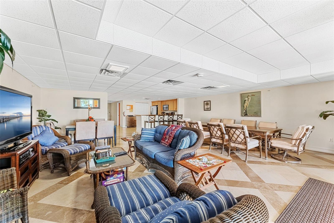
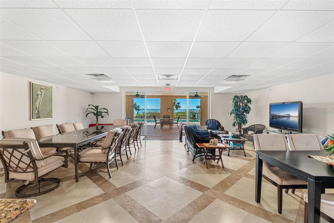
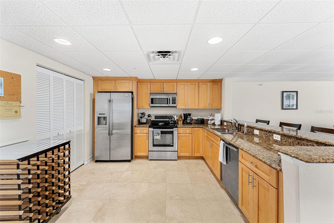
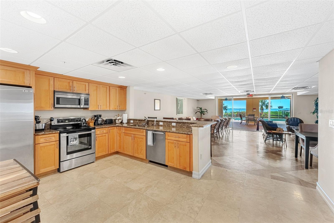
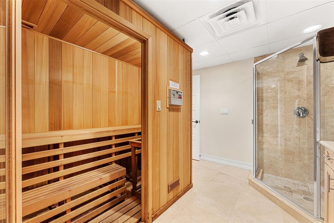
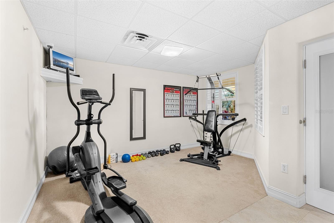
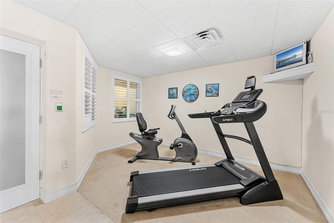
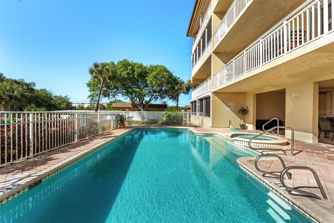
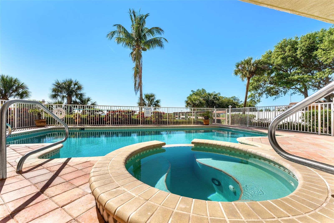
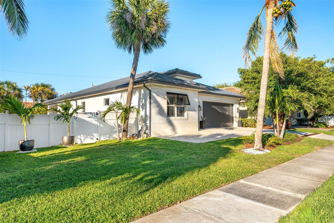
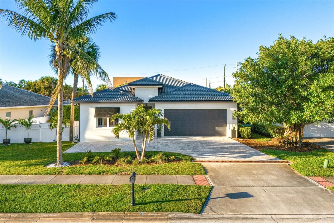
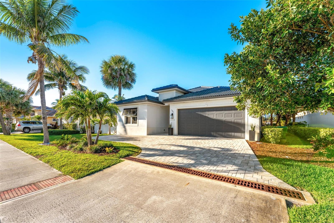
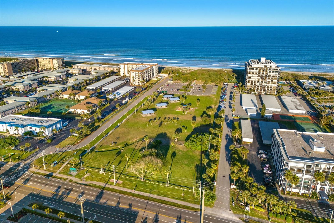
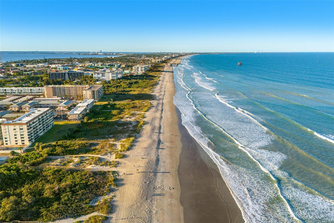
- MLS#: O6291863 ( Residential )
- Street Address: 131 Seminole Lane
- Viewed: 54
- Price: $849,900
- Price sqft: $280
- Waterfront: No
- Year Built: 2015
- Bldg sqft: 3032
- Bedrooms: 3
- Total Baths: 3
- Full Baths: 2
- 1/2 Baths: 1
- Garage / Parking Spaces: 2
- Days On Market: 30
- Additional Information
- Geolocation: 28.3481 / -80.6099
- County: BREVARD
- City: COCOA BEACH
- Zipcode: 32931
- Subdivision: Garden Bay Colony
- Elementary School: Cape View Elementary School
- High School: Cocoa Beach Junior/Senior High
- Provided by: RE/MAX ASSURED
- Contact: Chris Pittman
- 800-393-8600

- DMCA Notice
-
DescriptionWelcome to your Beachside Tropical Oasis! This stunning 3 bedroom, 2.5 bathroom home features a spacious split bedroom floor plan, blending privacy and comfort with elegant finishes throughout. Step outside to enjoy your new saltwater pool and hot tub, perfect for relaxation and entertaining. Located steps away from the beautiful shores of Cocoa Beach, Banana River, Ron Jon's, and a variety of local shops and restaurants, this property offers the best of coastal living. Inside, enjoy an open concept design with tall ceilings, crown molding, wood like tile flooring and an abundance of natural light to fill the space, creating a warm and inviting atmosphere. The eat in kitchen is a chef's dream, showcasing solid wood cabinetry, beautiful granite countertops, sleek stainless steel appliances and wine bar. The ample counter space and storage make organization a breeze, while the breakfast bar and dining area provides a cozy spot for casual meals. The primary suite is a true sanctuary with an en suite bathroom featuring a dual vanity, walk in shower and a generous walk in closet. Built in 2015, this energy efficient block construction home includes double pane impact windows and doors. **Community Amenities Include: Riverfront pool, dock, clubhouse, spa, sauna, and exercise room, with the HOA covering the home's lawn care/maintenance and sprinkler and irrigation. This property is also suitable for Short Term Rental, making it a great investment opportunity** Don't miss your chance to own a piece of paradise in Cocoa Beach!
All
Similar
Features
Appliances
- Bar Fridge
- Dishwasher
- Dryer
- Microwave
- Range
- Refrigerator
- Washer
Association Amenities
- Clubhouse
- Fitness Center
- Pool
- Sauna
- Spa/Hot Tub
Home Owners Association Fee
- 240.30
Home Owners Association Fee Includes
- Pool
Association Name
- Doug Wiermers
Association Phone
- 321-720-4138
Carport Spaces
- 0.00
Close Date
- 0000-00-00
Cooling
- Central Air
Country
- US
Covered Spaces
- 0.00
Exterior Features
- Irrigation System
- Rain Gutters
- Sliding Doors
Flooring
- Ceramic Tile
Garage Spaces
- 2.00
Heating
- Central
High School
- Cocoa Beach Junior/Senior High School
Insurance Expense
- 0.00
Interior Features
- Built-in Features
- Ceiling Fans(s)
- Crown Molding
- Eat-in Kitchen
- High Ceilings
- Kitchen/Family Room Combo
- Open Floorplan
- Primary Bedroom Main Floor
- Split Bedroom
- Tray Ceiling(s)
- Walk-In Closet(s)
- Window Treatments
Legal Description
- GARDEN BAY COLONY LOT 5 BLK B
Levels
- One
Living Area
- 2219.00
Area Major
- 32931 - Cocoa Beach
Net Operating Income
- 0.00
Occupant Type
- Vacant
Open Parking Spaces
- 0.00
Other Expense
- 0.00
Parcel Number
- 24 3734-77-B-5
Pets Allowed
- Yes
Pool Features
- In Ground
- Salt Water
Property Type
- Residential
Roof
- Tile
School Elementary
- Cape View Elementary School
Sewer
- Public Sewer
Tax Year
- 2024
Township
- 24
Utilities
- Cable Connected
- Electricity Connected
- Sewer Connected
- Water Connected
Views
- 54
Virtual Tour Url
- https://youtu.be/OKbkAsKpPWc
Water Source
- Public
Year Built
- 2015
Zoning Code
- RM2
Listing Data ©2025 Greater Fort Lauderdale REALTORS®
Listings provided courtesy of The Hernando County Association of Realtors MLS.
Listing Data ©2025 REALTOR® Association of Citrus County
Listing Data ©2025 Royal Palm Coast Realtor® Association
The information provided by this website is for the personal, non-commercial use of consumers and may not be used for any purpose other than to identify prospective properties consumers may be interested in purchasing.Display of MLS data is usually deemed reliable but is NOT guaranteed accurate.
Datafeed Last updated on April 20, 2025 @ 12:00 am
©2006-2025 brokerIDXsites.com - https://brokerIDXsites.com
