Share this property:
Contact Tyler Fergerson
Schedule A Showing
Request more information
- Home
- Property Search
- Search results
- 1185 Cypress Loft Place, LAKE MARY, FL 32746
Property Photos
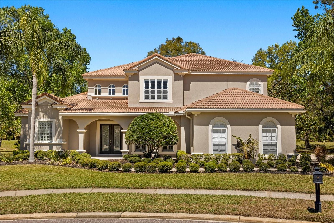

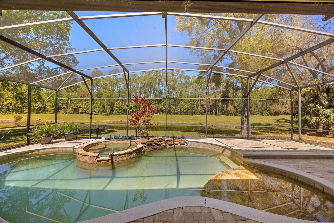
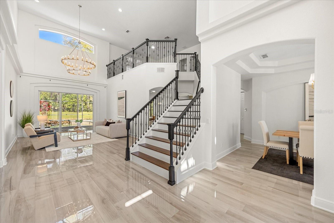
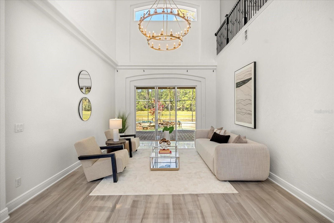
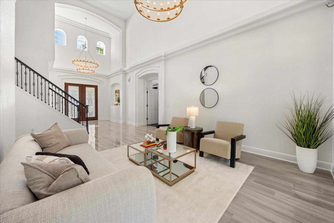
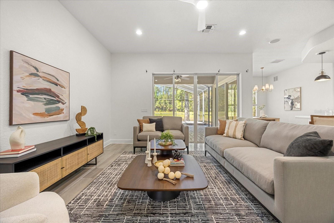
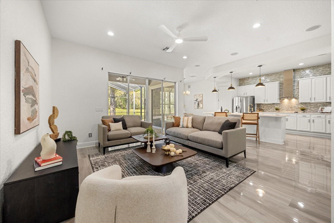
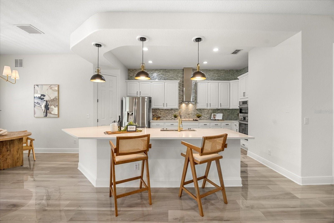
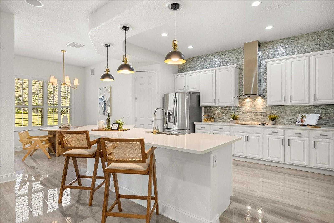
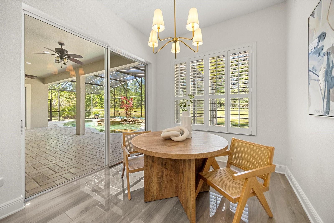
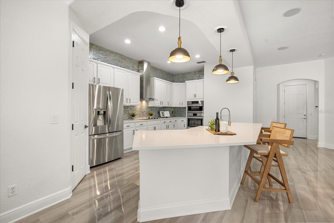
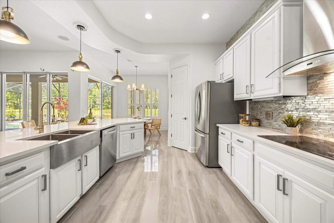
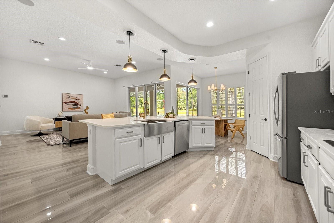
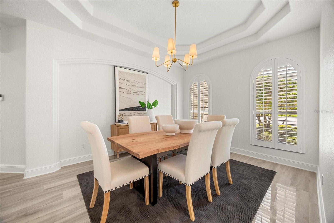
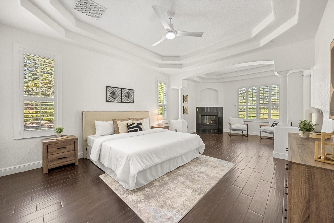
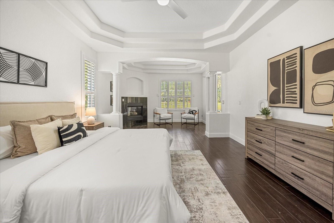
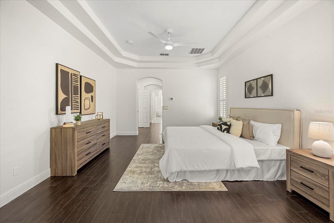
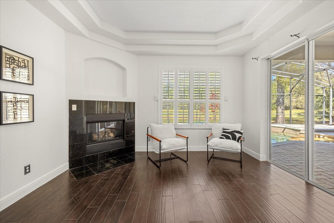
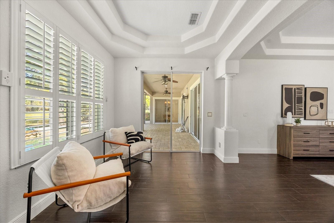
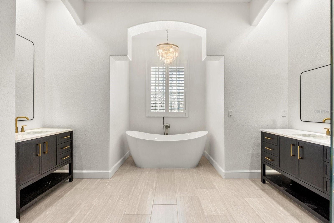
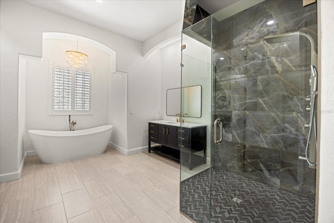
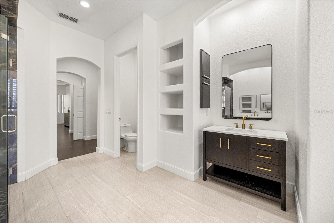
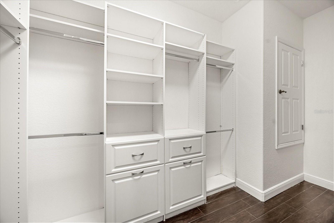
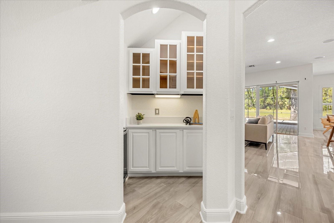
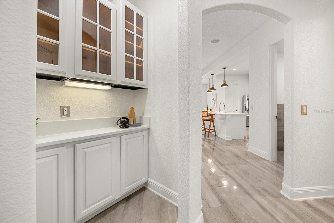
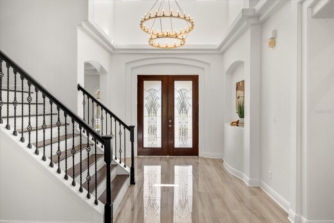
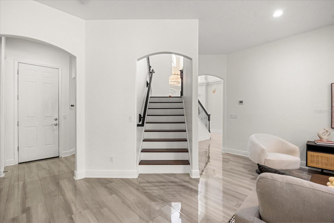
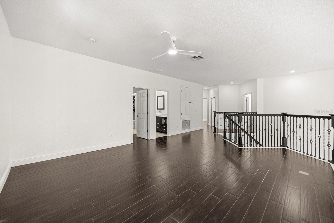
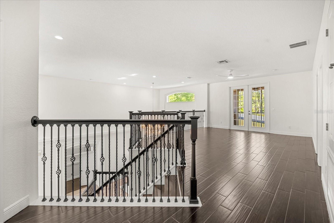
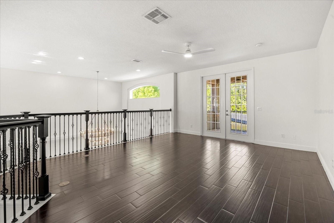
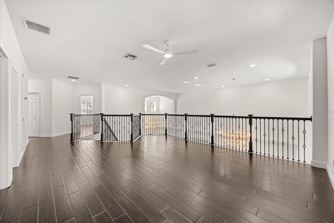
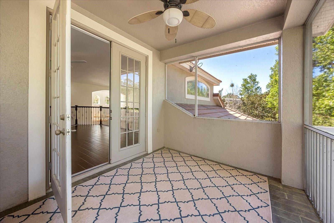
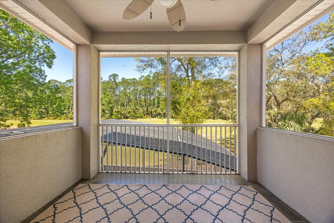
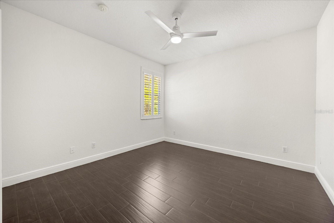
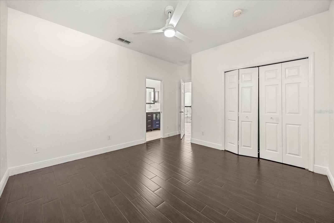
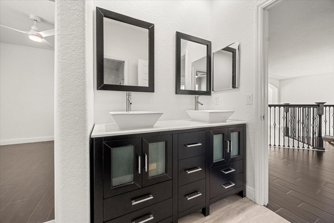
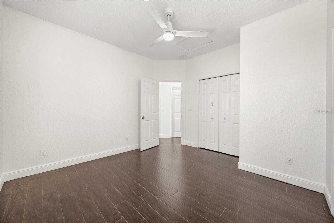
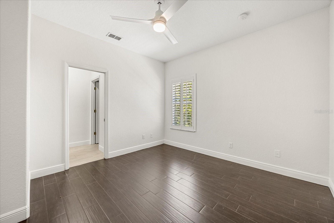
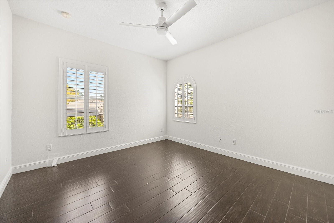
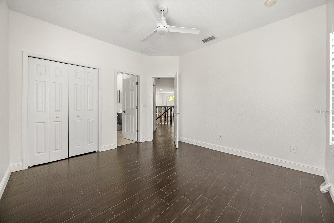
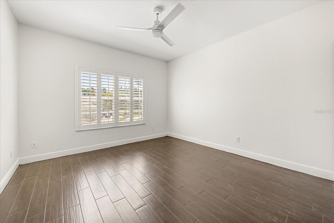
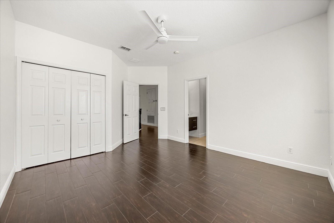
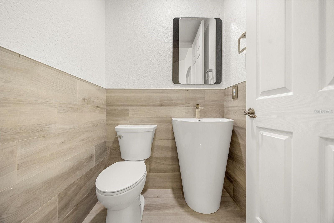
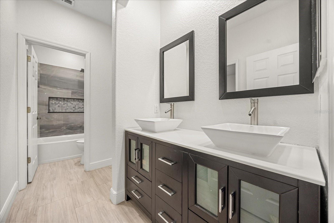
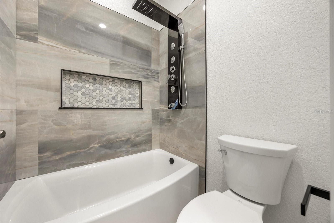
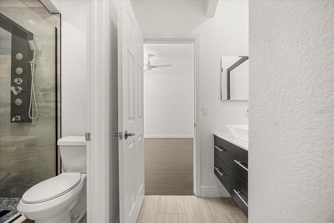
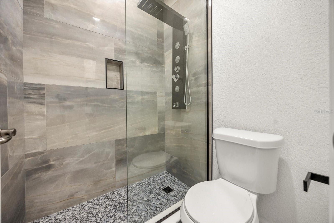
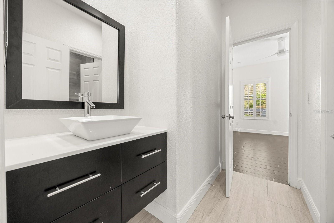
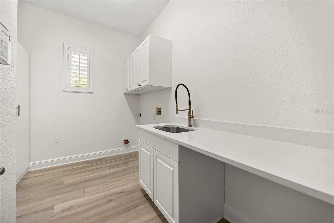
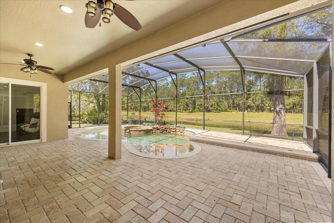
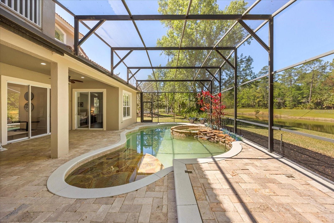
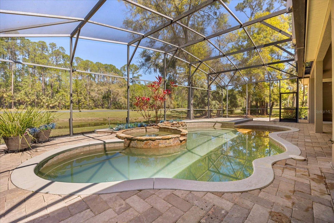
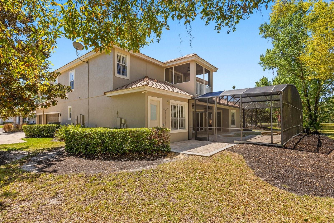
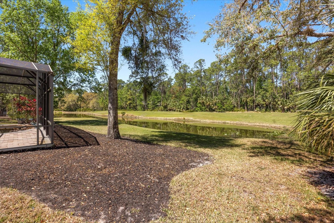
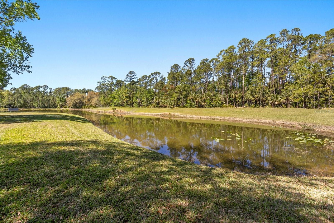
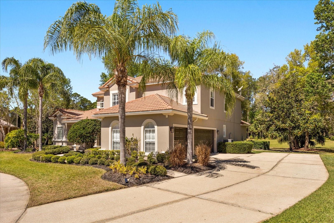
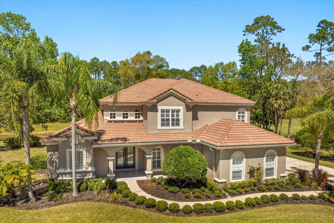
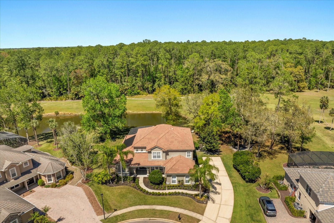
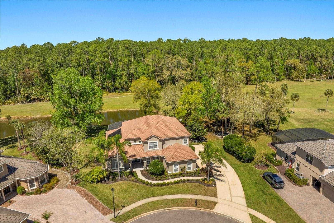
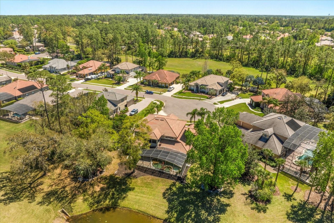
- MLS#: O6291821 ( Residential )
- Street Address: 1185 Cypress Loft Place
- Viewed: 78
- Price: $1,324,990
- Price sqft: $260
- Waterfront: No
- Year Built: 2003
- Bldg sqft: 5098
- Bedrooms: 5
- Total Baths: 5
- Full Baths: 3
- 1/2 Baths: 2
- Garage / Parking Spaces: 3
- Days On Market: 31
- Additional Information
- Geolocation: 28.7769 / -81.4078
- County: SEMINOLE
- City: LAKE MARY
- Zipcode: 32746
- Subdivision: Magnolia Plantation Ph 3
- Elementary School: Heathrow Elementary
- Middle School: Markham Woods Middle
- High School: Seminole High
- Provided by: KELLER WILLIAMS WINTER PARK
- Contact: Joseph Sipp
- 407-545-6430

- DMCA Notice
-
DescriptionWelcome to this stunning home located in the desirable gated community of Magnolia Plantation in Lake Mary, Florida. This beautifully updated residence features five spacious bedrooms, three full bathrooms, and two half baths, offering ample space for family and guests. Recently updated with a modern kitchen, fresh paint, and upgraded lighting, the home is a perfect blend of style and functionality. The open concept design with soaring ceilings creates an inviting atmosphere, allowing natural light to flow throughout the home. The master suite, conveniently located on the first floor, offers a serene retreat with views of the pond and nature. The homes tranquil location on a small pond provides a peaceful setting with no rear neighbors, ensuring privacy and seclusion. Whether youre relaxing inside or entertaining, the homes thoughtful layout provides both comfort and elegance. The spacious kitchen is a chefs dream with new finishes, plenty of storage, and an ideal flow for hosting gatherings. Additionally, the three car garage offers ample space for vehicles, storage, or a workshop. Step outside to the beautiful screened in pool and covered patio, where you can enjoy the breathtaking views of the water and surrounding nature. The backyard is an oasis, perfect for unwinding or hosting outdoor events. Whether it's enjoying a quiet morning by the water or hosting friends and family in your private backyard, this home offers the perfect balance of luxury, comfort, and convenience. Dont miss the opportunity to own this exceptional home in one of Lake Marys most sought after communities.
All
Similar
Features
Appliances
- Built-In Oven
- Cooktop
- Dishwasher
- Disposal
- Electric Water Heater
- Microwave
- Range Hood
- Refrigerator
- Wine Refrigerator
Association Amenities
- Gated
- Park
- Playground
- Tennis Court(s)
Home Owners Association Fee
- 525.00
Home Owners Association Fee Includes
- Guard - 24 Hour
- Maintenance Grounds
- Private Road
- Recreational Facilities
- Security
Association Name
- Marlo Sanders
Association Phone
- 407-788=6700
Carport Spaces
- 0.00
Close Date
- 0000-00-00
Cooling
- Central Air
- Zoned
Country
- US
Covered Spaces
- 0.00
Exterior Features
- Irrigation System
- Outdoor Shower
- Sidewalk
- Sliding Doors
Flooring
- Ceramic Tile
Garage Spaces
- 3.00
Heating
- Central
- Electric
- Zoned
High School
- Seminole High
Insurance Expense
- 0.00
Interior Features
- Built-in Features
- Ceiling Fans(s)
- Eat-in Kitchen
- High Ceilings
- Primary Bedroom Main Floor
- Solid Surface Counters
- Solid Wood Cabinets
- Split Bedroom
- Walk-In Closet(s)
- Window Treatments
Legal Description
- LOT 206 MAGNOLIA PLANTATION PH 3 PB 57 PGS 31-47
Levels
- Two
Living Area
- 3835.00
Lot Features
- Conservation Area
- Cul-De-Sac
- In County
- Sidewalk
Middle School
- Markham Woods Middle
Area Major
- 32746 - Lake Mary / Heathrow
Net Operating Income
- 0.00
Occupant Type
- Vacant
Open Parking Spaces
- 0.00
Other Expense
- 0.00
Parcel Number
- 03-20-29-5PS-0000-2060
Pets Allowed
- Yes
Pool Features
- Gunite
- In Ground
- Screen Enclosure
Property Type
- Residential
Roof
- Tile
School Elementary
- Heathrow Elementary
Sewer
- Public Sewer
Tax Year
- 2024
Township
- 20
Utilities
- BB/HS Internet Available
- Cable Available
- Cable Connected
- Electricity Available
- Electricity Connected
- Public
- Sprinkler Recycled
- Street Lights
- Underground Utilities
View
- Trees/Woods
- Water
Views
- 78
Virtual Tour Url
- https://www.propertypanorama.com/instaview/stellar/O6291821
Water Source
- Public
Year Built
- 2003
Zoning Code
- PUD
Listing Data ©2025 Greater Fort Lauderdale REALTORS®
Listings provided courtesy of The Hernando County Association of Realtors MLS.
Listing Data ©2025 REALTOR® Association of Citrus County
Listing Data ©2025 Royal Palm Coast Realtor® Association
The information provided by this website is for the personal, non-commercial use of consumers and may not be used for any purpose other than to identify prospective properties consumers may be interested in purchasing.Display of MLS data is usually deemed reliable but is NOT guaranteed accurate.
Datafeed Last updated on April 20, 2025 @ 12:00 am
©2006-2025 brokerIDXsites.com - https://brokerIDXsites.com
