Share this property:
Contact Tyler Fergerson
Schedule A Showing
Request more information
- Home
- Property Search
- Search results
- 11151 Rising Sun Street, ORLANDO, FL 32829
Property Photos
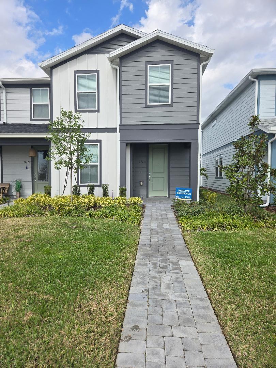

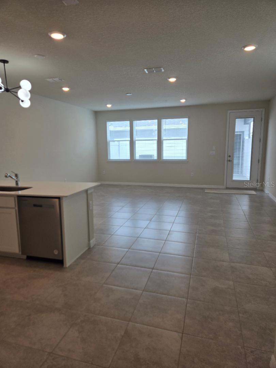
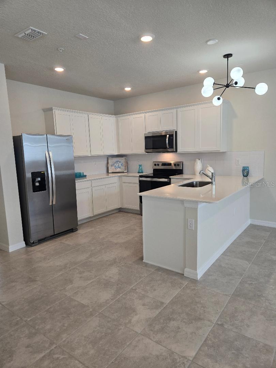
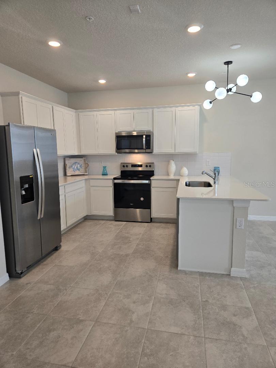
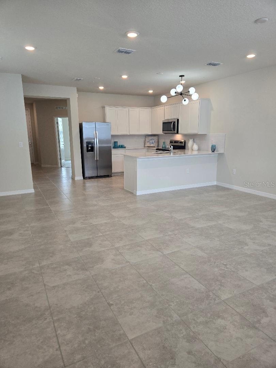
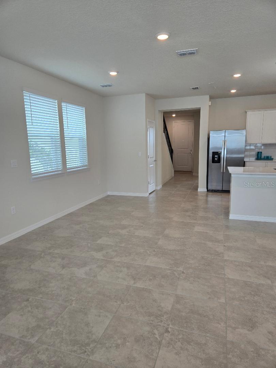
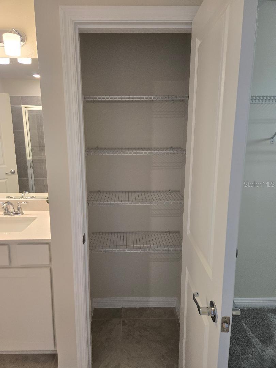
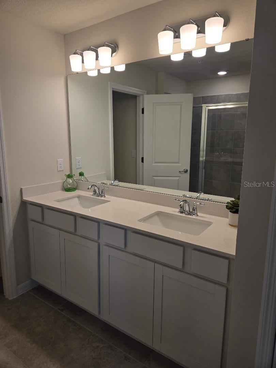
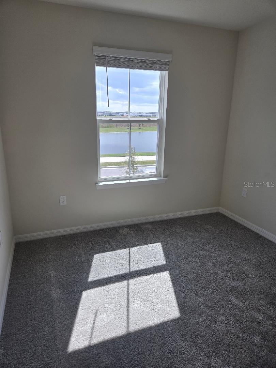
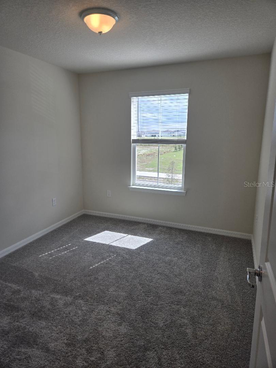
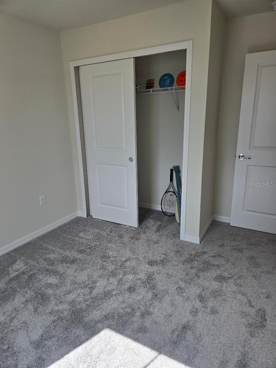
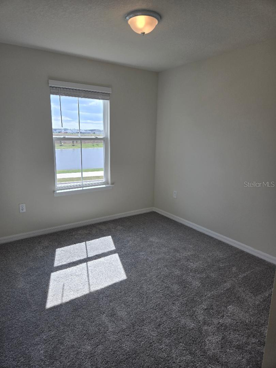
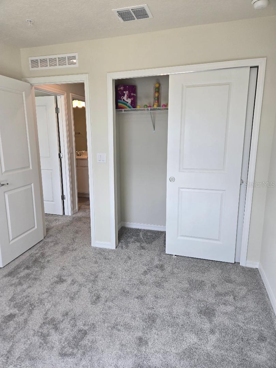
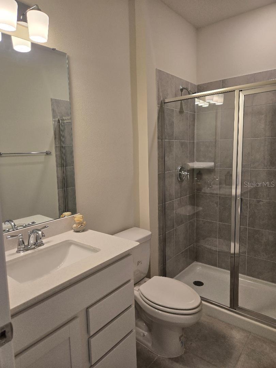
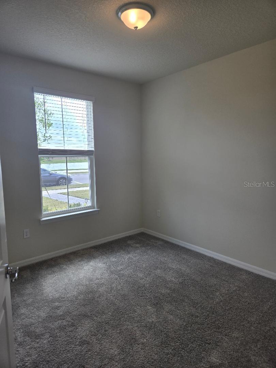
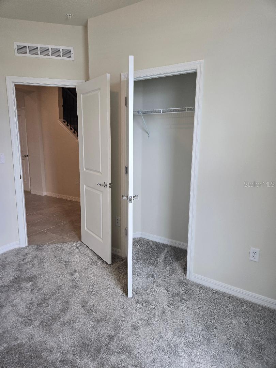
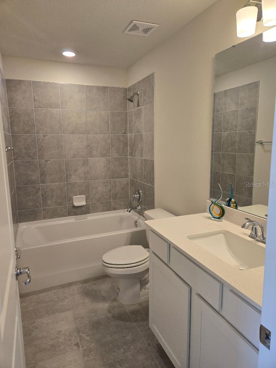
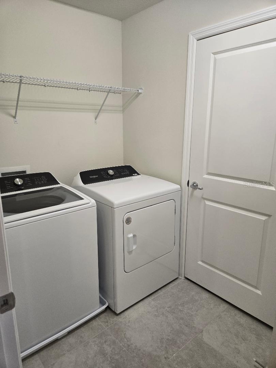
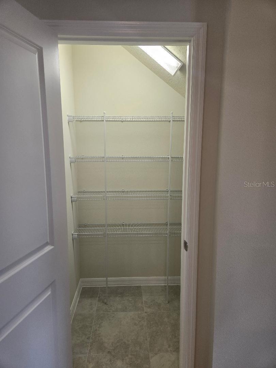
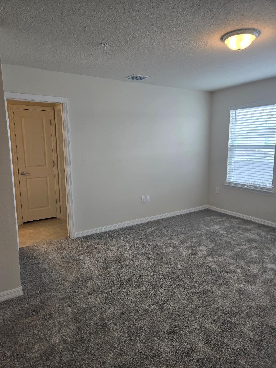
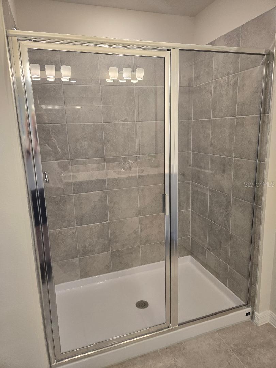
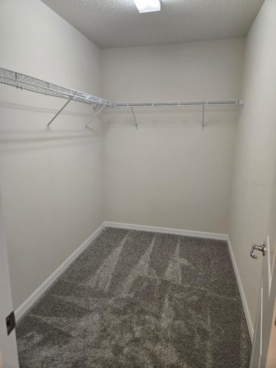
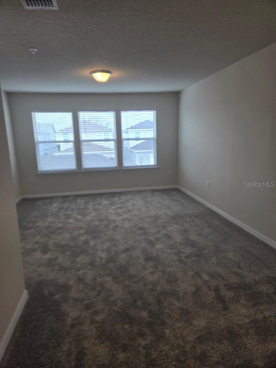
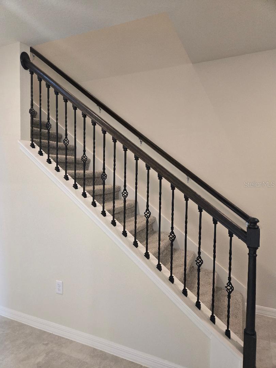
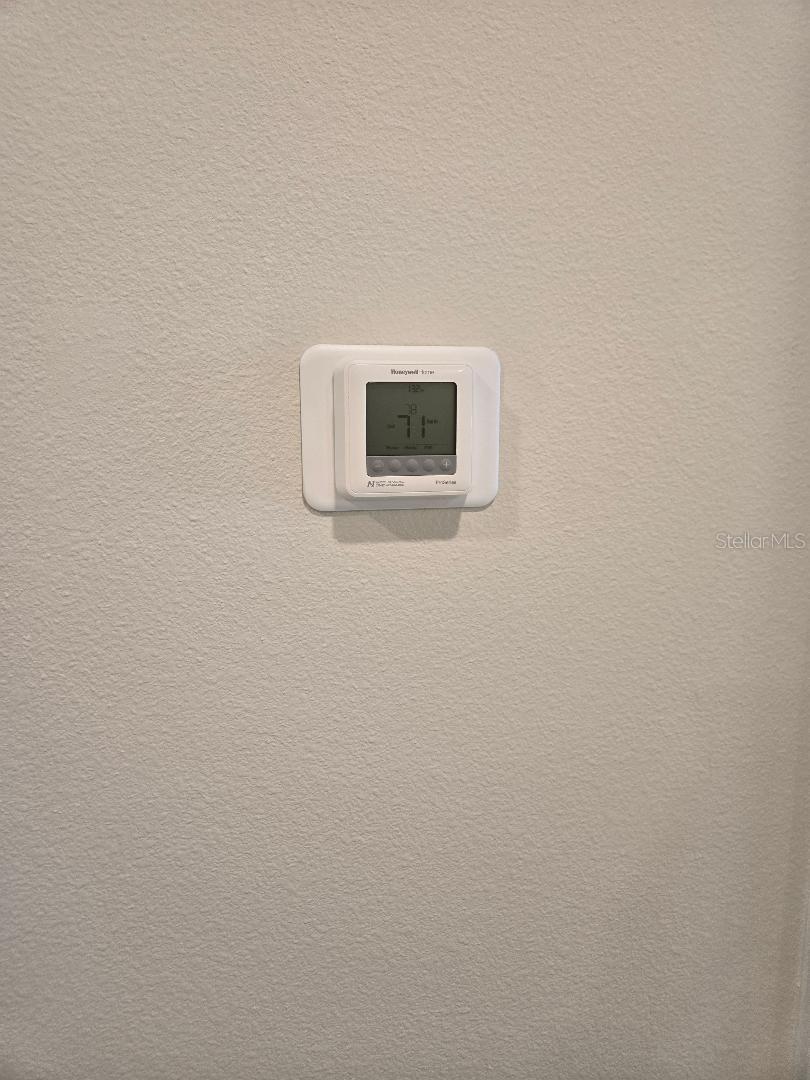
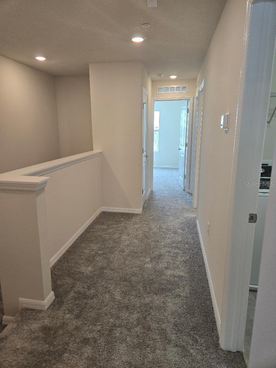
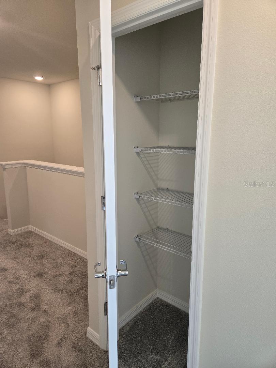
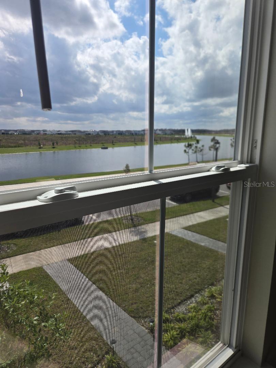

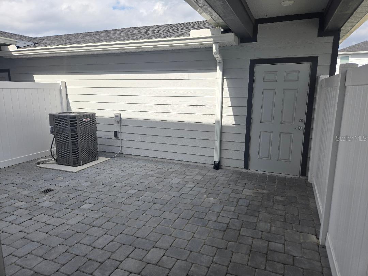
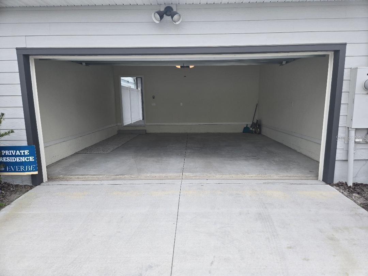

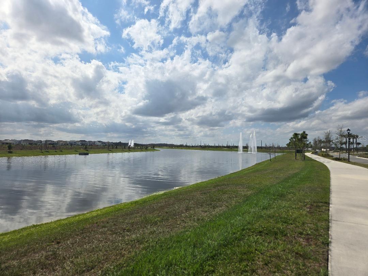
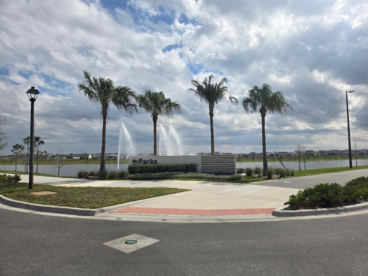
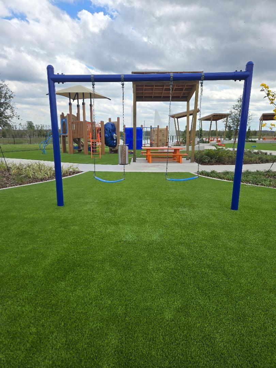
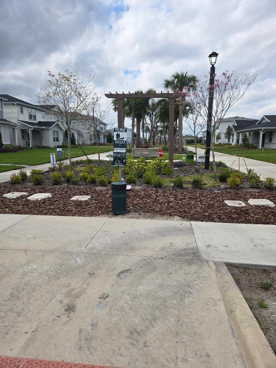
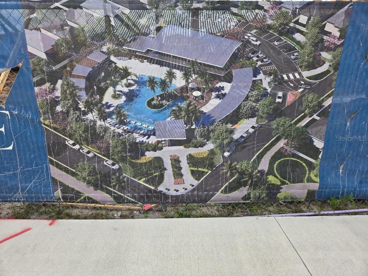
- MLS#: O6291740 ( Residential )
- Street Address: 11151 Rising Sun Street
- Viewed: 4
- Price: $497,500
- Price sqft: $206
- Waterfront: No
- Year Built: 2024
- Bldg sqft: 2415
- Bedrooms: 4
- Total Baths: 3
- Full Baths: 3
- Garage / Parking Spaces: 2
- Days On Market: 29
- Additional Information
- Geolocation: 28.4714 / -81.2446
- County: ORANGE
- City: ORLANDO
- Zipcode: 32829
- Subdivision: Everbe Ph 1a
- Elementary School: Vista Lakes Elem
- Middle School: Odyssey Middle
- High School: Colonial High
- Provided by: CHARLES RUTENBERG REALTY ORLANDO
- Contact: Barry Sanford PA
- 407-622-2122

- DMCA Notice
-
DescriptionSpectacular never lived in Trailwood Model (End Unit) with water view. (Builder Trailwood model available for viewing at end of the building.) This Smart home features a downstairs bedroom with full bath, private fenced patio with pavers, large primary suite, built in pest control defense and energy efficient features. Appliance package included with washer and dryer. Builder's warranty transferable (see attachment). Upgrades include the lighting, ceramic tile in baths and laundry room, upgraded Kitchen and Baths (Kitchen and Baths with quartz counter tops). Various common areas include a playground and the new Clubhouse Complex with resort style pool. Clubhouse Complex tentatively scheduled to be completed by May 2025. All measurements and Schools provided by builder's information (see attachment). Buyer needs to verify all measurements, schools, CDD annual fee and builder's warranties.
All
Similar
Features
Appliances
- Dishwasher
- Disposal
- Dryer
- Microwave
- Range
- Refrigerator
- Washer
Home Owners Association Fee
- 221.00
Home Owners Association Fee Includes
- Maintenance Structure
Association Name
- Tammy Tomlinson
Carport Spaces
- 0.00
Close Date
- 0000-00-00
Cooling
- Central Air
Country
- US
Covered Spaces
- 0.00
Exterior Features
- Sidewalk
Flooring
- Carpet
- Vinyl
Garage Spaces
- 2.00
Heating
- Central
- Electric
High School
- Colonial High
Insurance Expense
- 0.00
Interior Features
- Walk-In Closet(s)
Legal Description
- EVERBE PHASE 1A 110/137 LOT 171
Levels
- Two
Living Area
- 1858.00
Lot Features
- Sidewalk
Middle School
- Odyssey Middle
Area Major
- 32829 - Orlando/Chickasaw
Net Operating Income
- 0.00
Occupant Type
- Vacant
Open Parking Spaces
- 0.00
Other Expense
- 0.00
Parcel Number
- 20-23-31-1926-01-710
Pets Allowed
- Yes
Property Type
- Residential
Roof
- Shingle
School Elementary
- Vista Lakes Elem
Sewer
- Public Sewer
Tax Year
- 2024
Township
- 23
Utilities
- Public
View
- Water
Virtual Tour Url
- https://www.propertypanorama.com/instaview/stellar/O6291740
Water Source
- Public
Year Built
- 2024
Zoning Code
- PD/AN
Listing Data ©2025 Greater Fort Lauderdale REALTORS®
Listings provided courtesy of The Hernando County Association of Realtors MLS.
Listing Data ©2025 REALTOR® Association of Citrus County
Listing Data ©2025 Royal Palm Coast Realtor® Association
The information provided by this website is for the personal, non-commercial use of consumers and may not be used for any purpose other than to identify prospective properties consumers may be interested in purchasing.Display of MLS data is usually deemed reliable but is NOT guaranteed accurate.
Datafeed Last updated on April 19, 2025 @ 12:00 am
©2006-2025 brokerIDXsites.com - https://brokerIDXsites.com
