Share this property:
Contact Tyler Fergerson
Schedule A Showing
Request more information
- Home
- Property Search
- Search results
- 231 Riverside Drive 708, DAYTONA BEACH, FL 32117
Property Photos
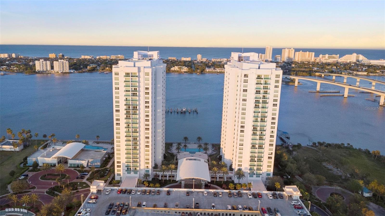

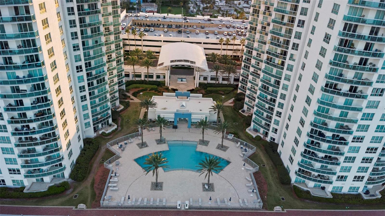
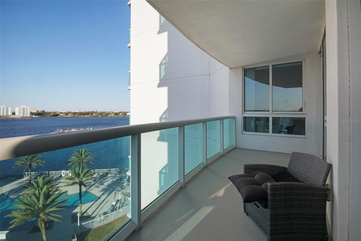
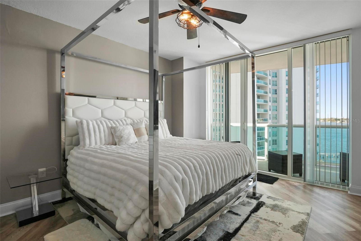
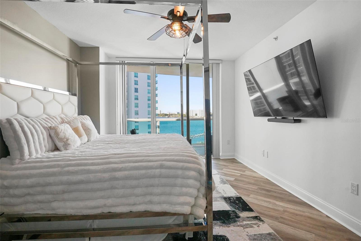
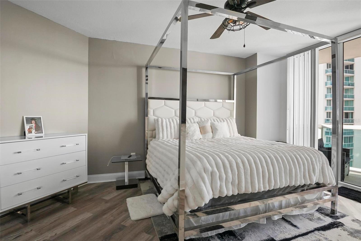
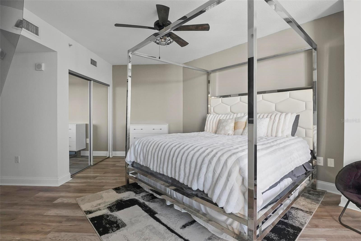
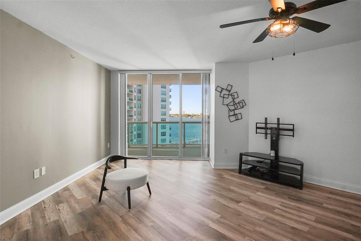
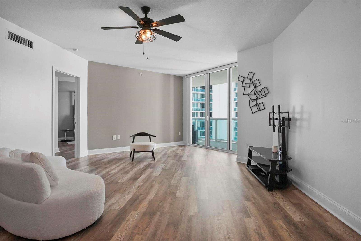
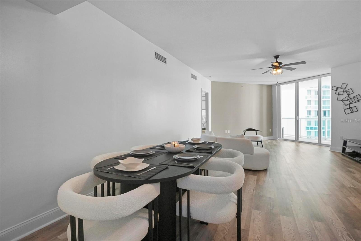
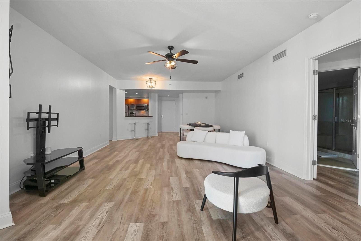
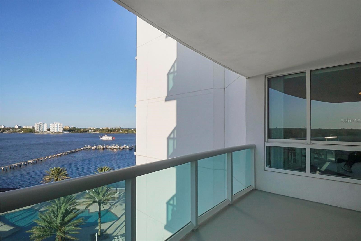
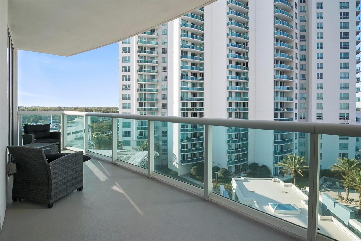
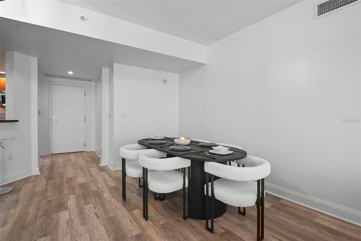
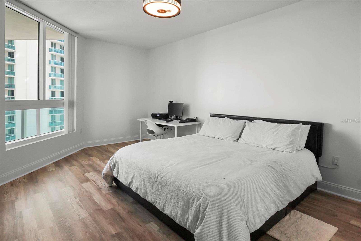
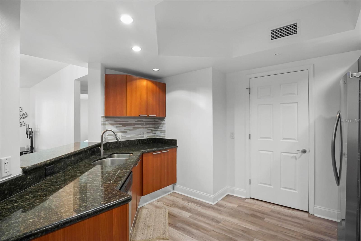
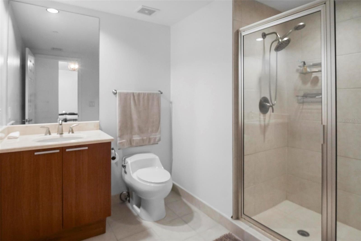
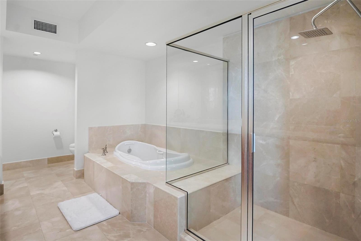
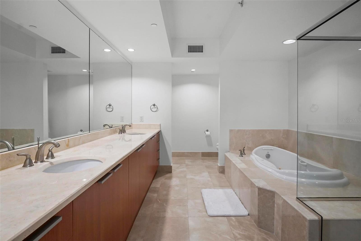
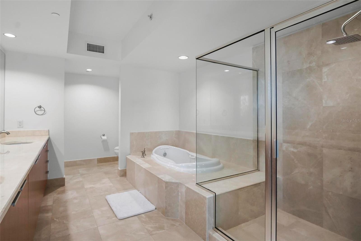
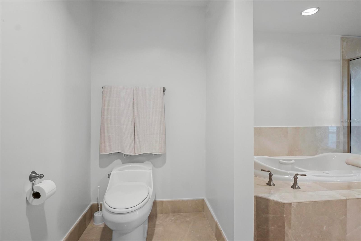
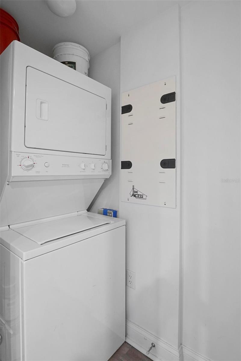
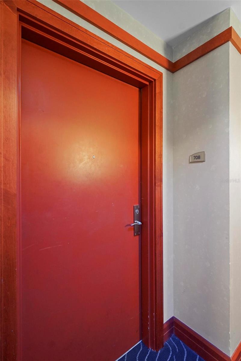
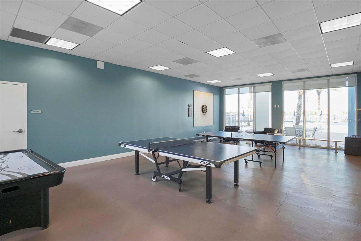
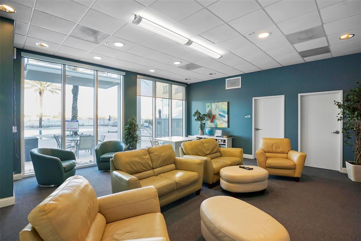
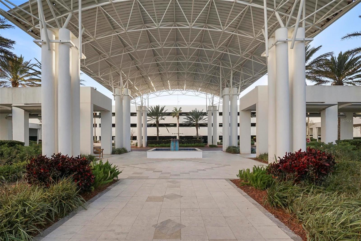
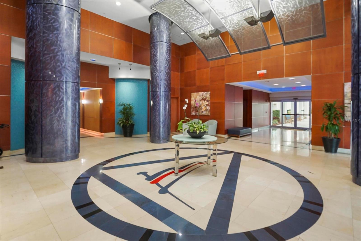
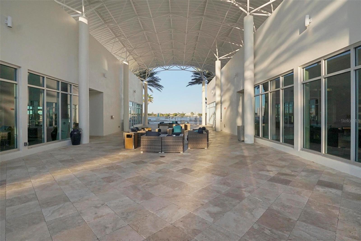
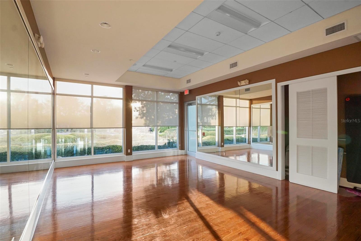
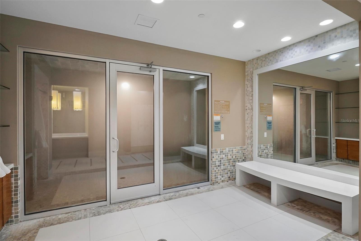
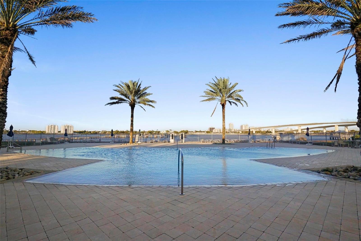
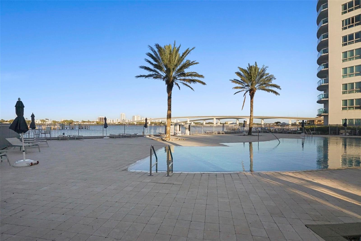
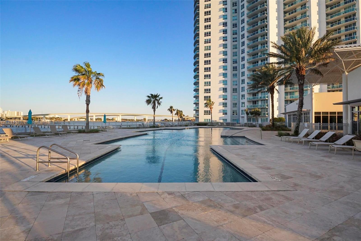
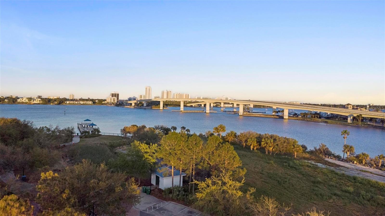
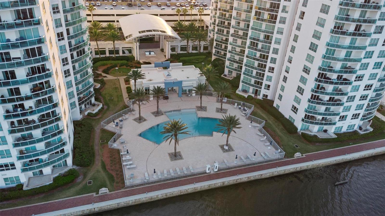
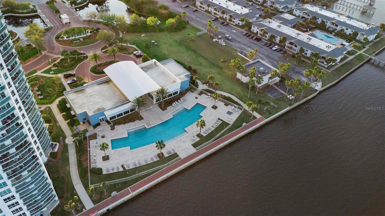
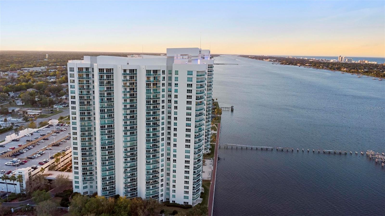
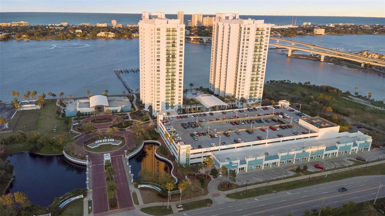
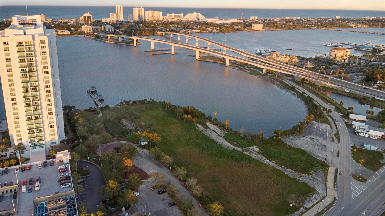
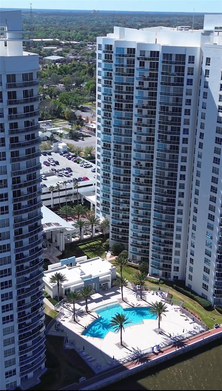
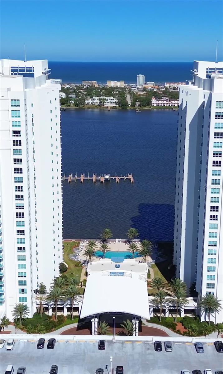









- MLS#: O6291670 ( Residential )
- Street Address: 231 Riverside Drive 708
- Viewed: 55
- Price: $340,000
- Price sqft: $186
- Waterfront: No
- Year Built: 2007
- Bldg sqft: 1832
- Bedrooms: 2
- Total Baths: 2
- Full Baths: 2
- Garage / Parking Spaces: 2
- Days On Market: 31
- Additional Information
- Geolocation: 29.2323 / -81.0274
- County: VOLUSIA
- City: DAYTONA BEACH
- Zipcode: 32117
- Elementary School: Holly Hill Elem
- Middle School: Holly Hill Middle
- High School: Mainland High School
- Provided by: UNITED REAL ESTATE PREFERRED
- Contact: Girlie Morrison
- 407-243-8840

- DMCA Notice
-
DescriptionExperience luxury living in this 7th floor, 2 bedroom, 2 bathroom condo with breathtaking intracoastal views from your expansive balcony, where you can relax and watch dolphins play while enjoying magnificent sunrises. Nestled in the exclusive gated community of marina grande on the halifax, this luxurious residence spans 1670 sqft, offering the ideal blend of style, comfort and convenience. Embrace coastal indoor outdoor living with soaring 9 foot ceilings and floor to ceiling glass windows flooding the space with natural light and complementing the open floor plan designed for modern living. The living room and dining area flows seamlessly onto your private balcony, ideal for entertaining and everyday living. The gourmet kitchen features stainless steele appliances, breakfast bar, modern kitchen cabinets and granite countertops, perfect for cooking and entertaining. Just off the kitchen, there is in unit washer and dryer for extra convenience. Luxury vinyl flooring runs throughout, with stylish tiles in the kitchen and bathrooms. The master bedroom is a retreat with stunning waterfront views and direct access to your private balcony. Unwind in the oversized en suite bath with a luxurious jetted soaking tub, a huge walk in shower with a built in bench, and dual sinks. The spacious guest bedroom provides plenty of room for visitors, ensuring they feel right at home. At marina grande on the halifax, resort style living awaits with top notch amenities, including two waterfront swimming pools, his and hers steam rooms, a state of the art fitness center, and a private movie theater. The two clubhouses provide the perfect space for social gatherings, while a dedicated concierge is available seven days a week for added convenience. With breathtaking waterfront views, luxury amenities, and a prime location, this condo offers the ultimate coastal lifestyle. Hoa fees include: water, sewer, internet, standard cable, maintenance grounds and exteriors, 2 secured garage assigned parking spaces, and top notch amenities. Furnishings can be negotiated in the sale. Dont miss the opportunity to call this highly sought after marina grande community your home!
All
Similar
Features
Appliances
- Dishwasher
- Disposal
- Dryer
- Ice Maker
- Microwave
- Range
- Refrigerator
- Washer
Association Amenities
- Elevator(s)
- Fitness Center
- Gated
- Maintenance
Home Owners Association Fee
- 1072.90
Home Owners Association Fee Includes
- Guard - 24 Hour
- Cable TV
- Pool
- Internet
- Maintenance Structure
- Maintenance Grounds
- Management
- Pest Control
- Security
- Sewer
- Trash
- Water
Association Name
- Castle Group
Association Phone
- 386-506-8533
Carport Spaces
- 0.00
Close Date
- 0000-00-00
Cooling
- Central Air
Country
- US
Covered Spaces
- 0.00
Exterior Features
- Balcony
- Irrigation System
- Lighting
- Outdoor Grill
- Private Mailbox
- Sauna
- Sidewalk
- Sliding Doors
Flooring
- Luxury Vinyl
- Tile
Garage Spaces
- 2.00
Heating
- Central
High School
- Mainland High School
Insurance Expense
- 0.00
Interior Features
- Ceiling Fans(s)
- Elevator
- High Ceilings
- Living Room/Dining Room Combo
- Open Floorplan
- Split Bedroom
- Walk-In Closet(s)
Legal Description
- UNIT 708 BLDG 1 MARINA GRANDE ON THE HALIFAX I CONDO PER OR 6136 PG 4670 PER OR 6156 PG 2706 PER OR 6922 PG 0913 PER OR 8091 PG 2131
Levels
- Three Or More
Living Area
- 1670.00
Middle School
- Holly Hill Middle
Area Major
- 32117 - Daytona Beach
Net Operating Income
- 0.00
Occupant Type
- Owner
Open Parking Spaces
- 0.00
Other Expense
- 0.00
Parcel Number
- 5337-48-01-0708
Parking Features
- Covered
Pets Allowed
- Yes
Pool Features
- Deck
- Heated
- In Ground
- Infinity
Property Type
- Residential
Roof
- Concrete
School Elementary
- Holly Hill Elem
Sewer
- Public Sewer
Tax Year
- 2024
Township
- 15
Unit Number
- 708
Utilities
- BB/HS Internet Available
- Cable Connected
- Electricity Connected
- Phone Available
Views
- 55
Virtual Tour Url
- https://www.propertypanorama.com/instaview/stellar/O6291670
Water Source
- Public
Year Built
- 2007
Listing Data ©2025 Greater Fort Lauderdale REALTORS®
Listings provided courtesy of The Hernando County Association of Realtors MLS.
Listing Data ©2025 REALTOR® Association of Citrus County
Listing Data ©2025 Royal Palm Coast Realtor® Association
The information provided by this website is for the personal, non-commercial use of consumers and may not be used for any purpose other than to identify prospective properties consumers may be interested in purchasing.Display of MLS data is usually deemed reliable but is NOT guaranteed accurate.
Datafeed Last updated on April 20, 2025 @ 12:00 am
©2006-2025 brokerIDXsites.com - https://brokerIDXsites.com
