Share this property:
Contact Tyler Fergerson
Schedule A Showing
Request more information
- Home
- Property Search
- Search results
- 14661 Glade Hill Park Way, WINTER GARDEN, FL 34787
Property Photos
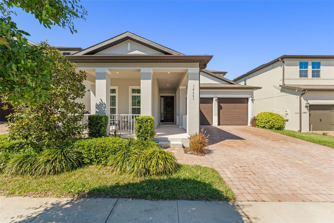

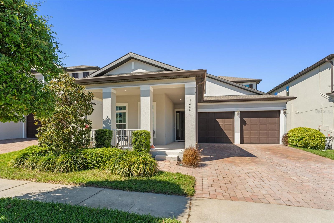
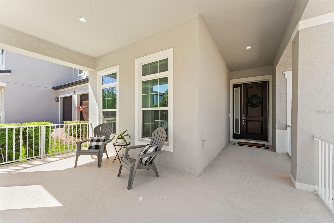
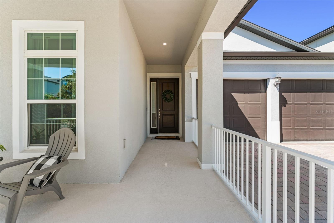
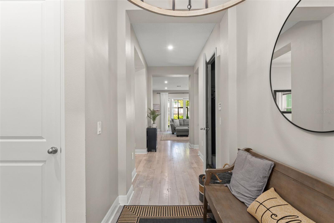
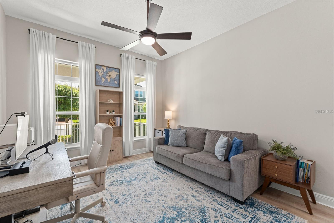
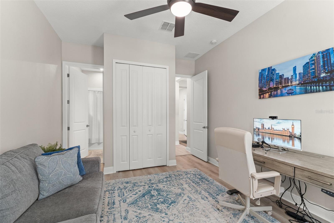
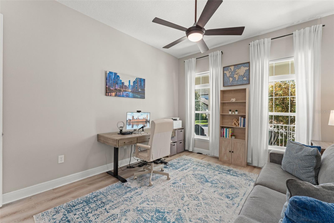
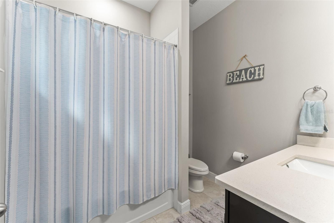
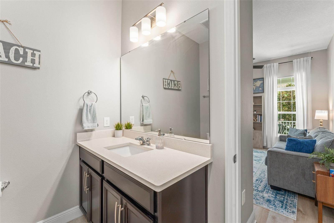
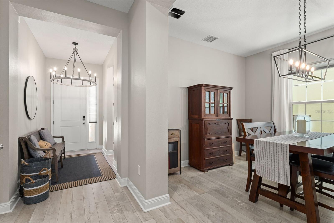
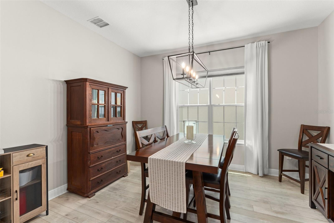
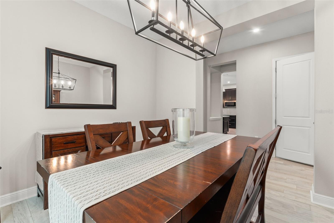
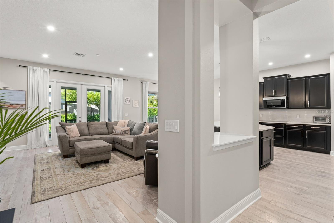
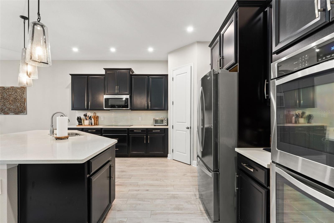
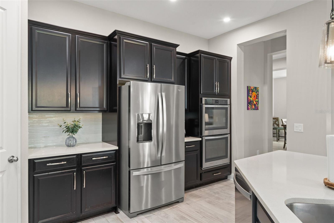
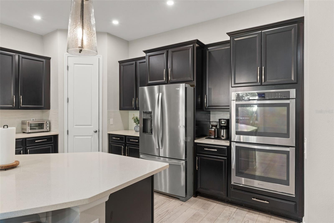
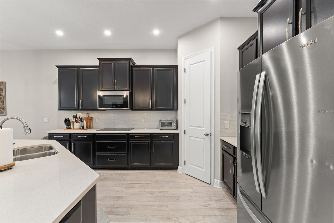
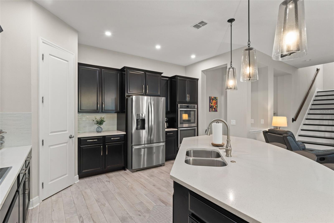
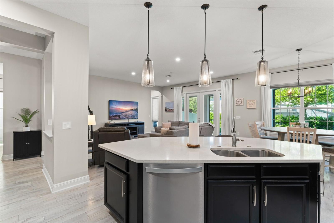
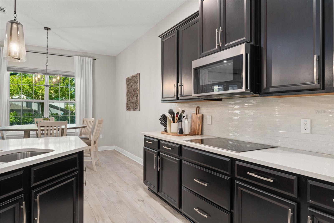
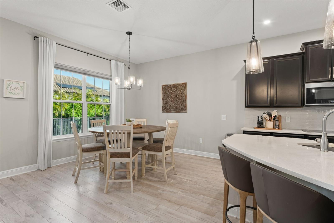
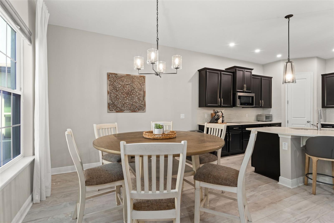
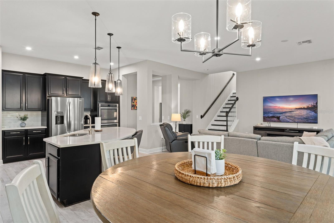
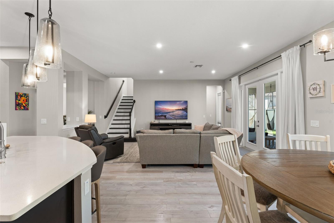
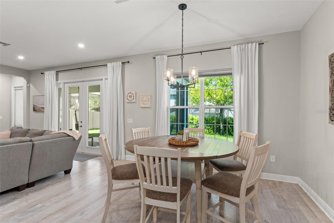
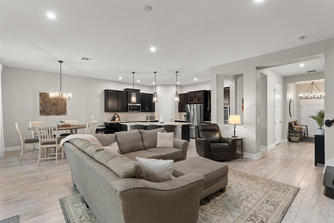
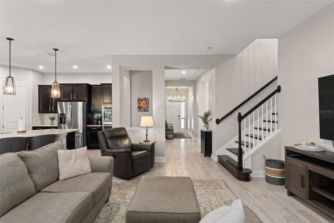
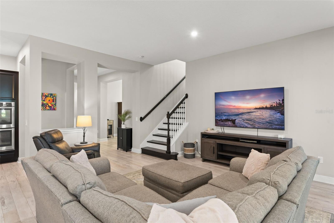
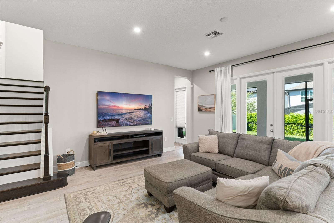
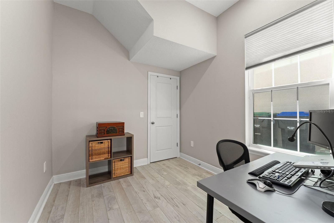
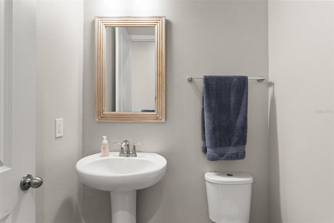
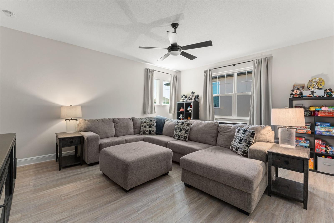
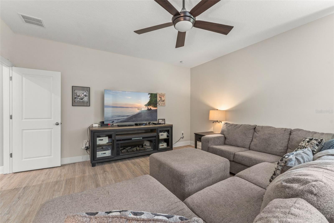
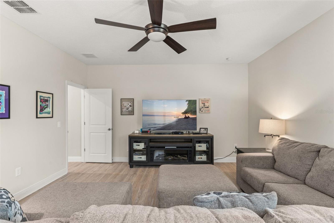
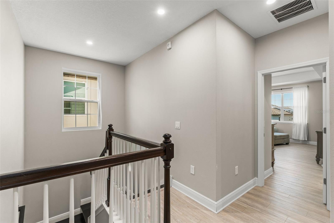
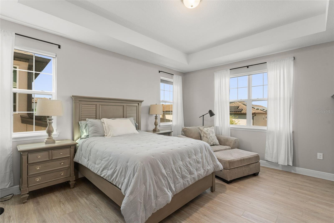
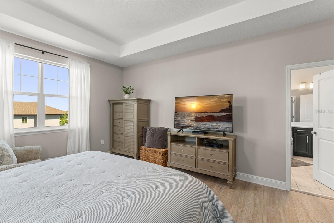
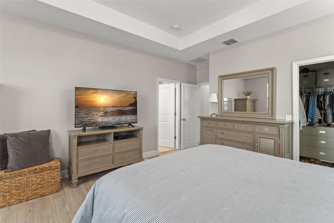
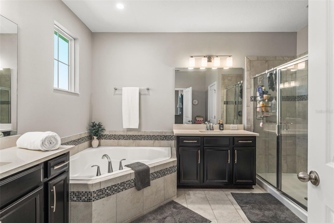
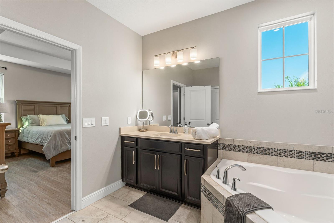
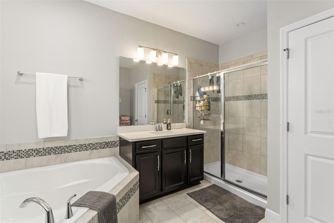
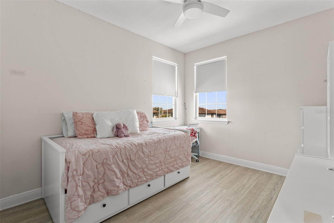
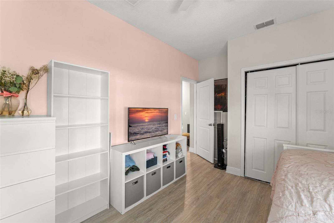
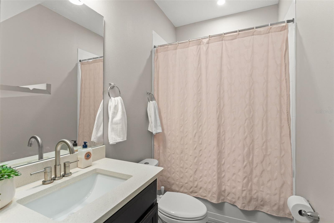
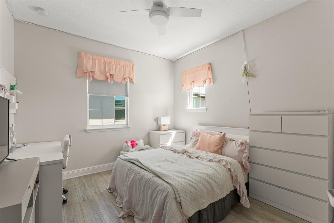
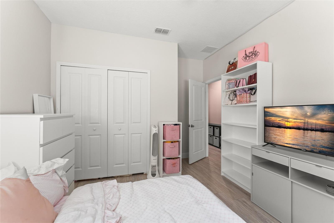
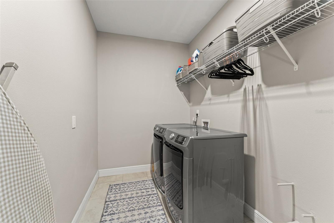
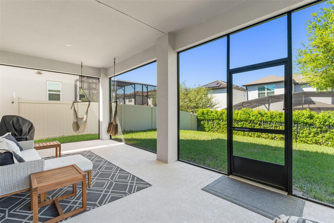
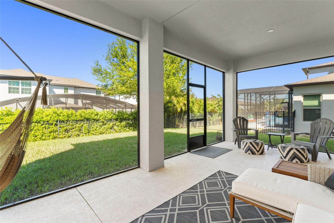
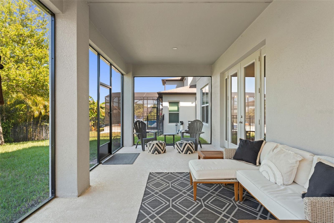
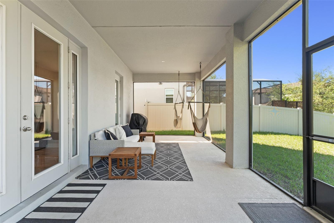
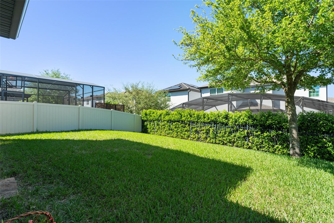
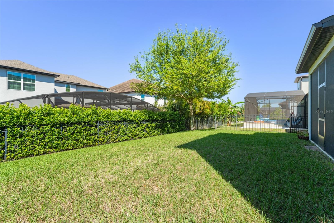
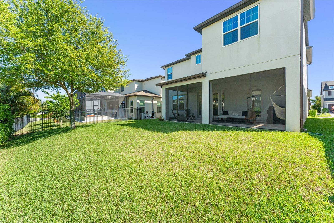
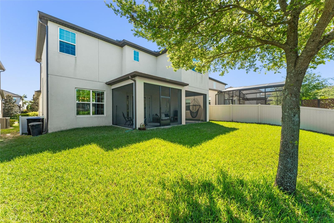
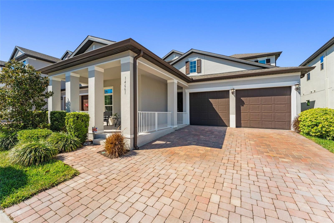
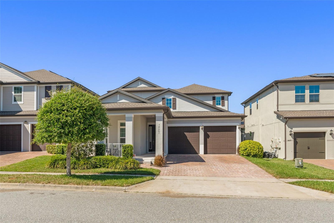
- MLS#: O6291590 ( Residential )
- Street Address: 14661 Glade Hill Park Way
- Viewed: 82
- Price: $754,000
- Price sqft: $185
- Waterfront: No
- Year Built: 2018
- Bldg sqft: 4080
- Bedrooms: 4
- Total Baths: 4
- Full Baths: 3
- 1/2 Baths: 1
- Garage / Parking Spaces: 2
- Days On Market: 37
- Additional Information
- Geolocation: 28.4335 / -81.6206
- County: ORANGE
- City: WINTER GARDEN
- Zipcode: 34787
- Subdivision: Watermark Ph 2b
- Provided by: KELLER WILLIAMS REALTY AT THE PARKS
- Contact: Thomas Nickley, Jr
- 407-629-4420

- DMCA Notice
-
Description**This property qualifies for a closing cost credit up to 11,500 through the Sellers preferred lender.**Welcome home to this beautifully designed 4 bedroom, 3.5 bathroom home with an office, bonus room, and an oversized 2 car garage in the highly sought after Watermark community of Winter Garden. This spacious two story home offers modern elegance, thoughtful upgrades, and a prime location just minutes from Disney to enjoy nightly fireworks from your spacious porch! As you make your way inside, youll find a private downstairs bedroom with en suite, perfect for guests or an in law suite and large linen closet for additional storage. Continue into the home to find the formal dining room to the left that leads back to the open concept living with a seamless flow between the kitchen, dinette, and living room. The chefs kitchen features dark cabinetry, quartz countertops, stainless steel appliances including a double oven, and a middle prep island with breakfast bar seating. Tucked up at the back of the home is a dedicated office/flex room with a storage closet with a half bathroom out in the hallway. Head upstairs to find a spacious upstairs family room with a door for privacy. Across the way is the luxurious primary suite with a tray ceiling, walk in closet, and spa like en suite featuring dual vanities, a soaking tub, and a glass enclosed shower. Upstairs is also home to two additional bedrooms with a shared bathroom and upstairs laundry room for added convenience. Recent upgrades include a screened in lanai, epoxy coated garage floor, neutral interior paint, LED can lights, designer pendant & dining lighting in 2024. Additionally, there are new gutters, air purifier, window treatments, and luxury vinyl plank flooring in key areas as well as smart home features, including a digital thermostat and in wall pest control system. This amazing community offers an array of resort style amenities including a luxurious pool, playground, clubhouse, and sports courts. Enjoy the walkable neighborhood with food truck nights, community events, and nearby shopping with top rated Orange County schools right around the corner. Close to The Mark, featuring Starbucks, Walgreens, dining, and more with easy access to golf courses, major highways, and entertainment. This move in ready home offers the perfect blend of modern comfort, convenience, and community. Schedule your showing today!
All
Similar
Features
Appliances
- Built-In Oven
- Cooktop
- Dishwasher
- Dryer
- Electric Water Heater
- Refrigerator
- Washer
Home Owners Association Fee
- 151.00
Association Name
- Leland Management - Don Danos
Carport Spaces
- 0.00
Close Date
- 0000-00-00
Cooling
- Central Air
Country
- US
Covered Spaces
- 0.00
Exterior Features
- French Doors
- Sidewalk
Flooring
- Ceramic Tile
- Luxury Vinyl
Garage Spaces
- 2.00
Heating
- Central
Insurance Expense
- 0.00
Interior Features
- Ceiling Fans(s)
- High Ceilings
- Open Floorplan
- Split Bedroom
- Walk-In Closet(s)
Legal Description
- WATERMARK PHASE 2B 90/93 LOT 305
Levels
- Two
Living Area
- 2935.00
Area Major
- 34787 - Winter Garden/Oakland
Net Operating Income
- 0.00
Occupant Type
- Owner
Open Parking Spaces
- 0.00
Other Expense
- 0.00
Parcel Number
- 04-24-27-7553-03-050
Pets Allowed
- Yes
Property Type
- Residential
Roof
- Shingle
Sewer
- Public Sewer
Tax Year
- 2024
Township
- 24
Utilities
- Electricity Connected
- Public
Views
- 82
Virtual Tour Url
- https://www.propertypanorama.com/instaview/stellar/O6291590
Water Source
- Public
Year Built
- 2018
Zoning Code
- P-D
Listing Data ©2025 Greater Fort Lauderdale REALTORS®
Listings provided courtesy of The Hernando County Association of Realtors MLS.
Listing Data ©2025 REALTOR® Association of Citrus County
Listing Data ©2025 Royal Palm Coast Realtor® Association
The information provided by this website is for the personal, non-commercial use of consumers and may not be used for any purpose other than to identify prospective properties consumers may be interested in purchasing.Display of MLS data is usually deemed reliable but is NOT guaranteed accurate.
Datafeed Last updated on April 26, 2025 @ 12:00 am
©2006-2025 brokerIDXsites.com - https://brokerIDXsites.com
