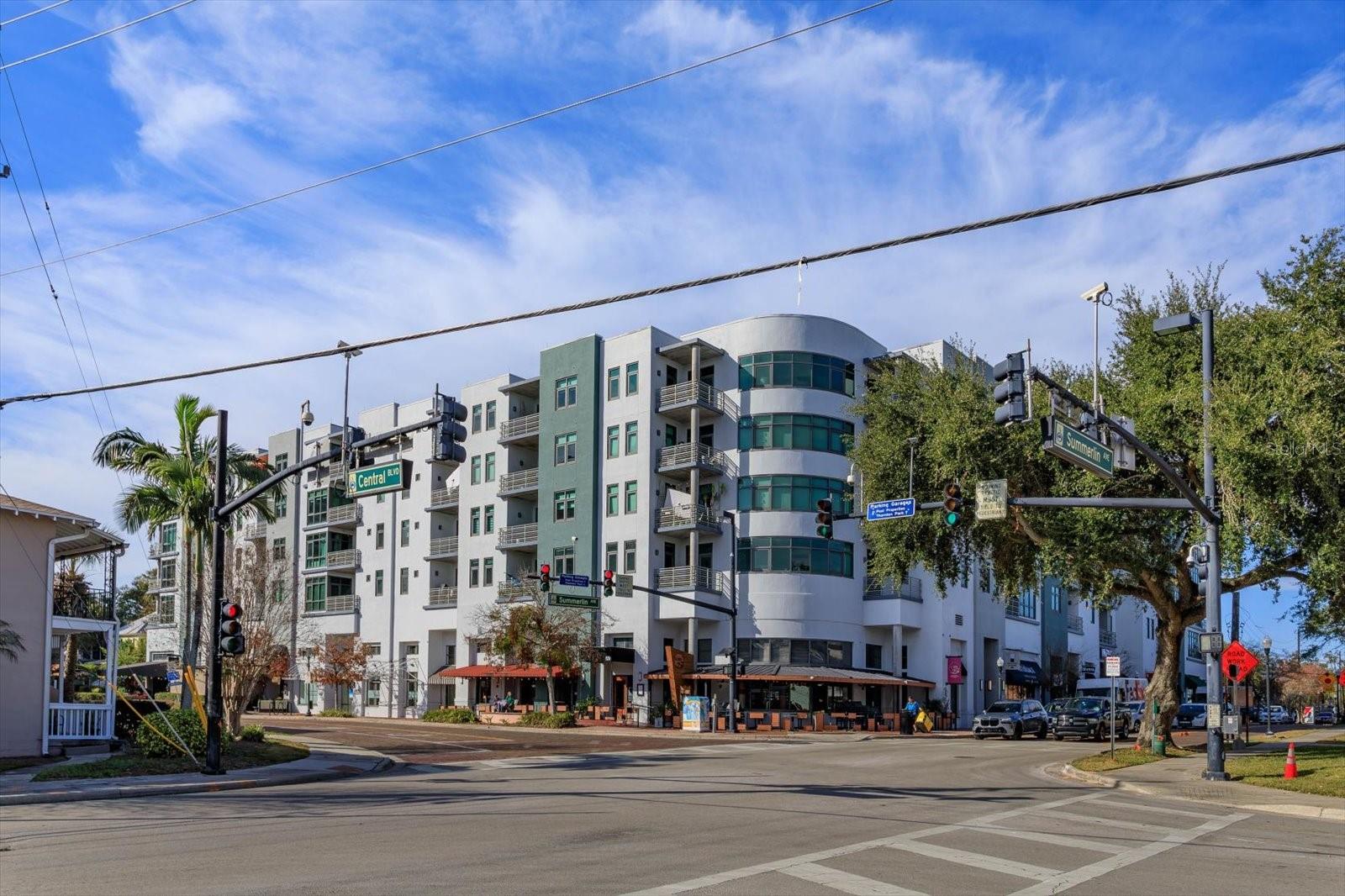Share this property:
Contact Tyler Fergerson
Schedule A Showing
Request more information
- Home
- Property Search
- Search results
- 10 Summerlin Avenue 55, ORLANDO, FL 32801
Property Photos
































- MLS#: O6291531 ( Residential )
- Street Address: 10 Summerlin Avenue 55
- Viewed: 114
- Price: $559,000
- Price sqft: $305
- Waterfront: No
- Year Built: 2000
- Bldg sqft: 1833
- Bedrooms: 2
- Total Baths: 3
- Full Baths: 3
- Garage / Parking Spaces: 1
- Days On Market: 87
- Additional Information
- Geolocation: 28.5427 / -81.3691
- County: ORANGE
- City: ORLANDO
- Zipcode: 32801
- Subdivision: Thornton Park Central Condo
- Building: Thornton Park Central Condo
- Elementary School: Lake Como Elem
- Middle School: Lake Como
- High School: Edgewater
- Provided by: OLDE TOWN BROKERS INC
- Contact: Parker Blanchard
- 407-425-5069

- DMCA Notice
-
DescriptionRare opportunity! This expansive 1,833 square foot industrial style loft is at the corner of Summerlin and Central in the heart of Thornton Park. This unique residence features soaring ceilings, exposed concrete walls, and an open floor plan for modern city living. A striking metal winding staircase leads to the lofted second bedroom, offering flexibility for a home office, guest suite, or creative space. Two private balconies provide breathtaking views of downtown Orlando, perfect for enjoying the city's energy. Recent upgrades, including an A/C system and water heater as of 2023, ensure move in ready convenience. Just steps from Lake Eola, top restaurants, and vibrant nightlife, this loft offers an unbeatable location with style to match. Don't miss this rare opportunity!
All
Similar
Features
Appliances
- Dishwasher
- Dryer
- Microwave
- Refrigerator
- Washer
Home Owners Association Fee
- 984.96
Home Owners Association Fee Includes
- Common Area Taxes
- Escrow Reserves Fund
- Maintenance Structure
- Management
- Security
Association Name
- Troy Jones/Thornton Park Central
Association Phone
- 407-982-1540
Carport Spaces
- 0.00
Close Date
- 0000-00-00
Cooling
- Central Air
Country
- US
Covered Spaces
- 0.00
Exterior Features
- Balcony
- Sidewalk
- Storage
Flooring
- Concrete
Garage Spaces
- 1.00
Heating
- Central
High School
- Edgewater High
Insurance Expense
- 0.00
Interior Features
- Built-in Features
- Ceiling Fans(s)
- High Ceilings
- Open Floorplan
- Thermostat
- Walk-In Closet(s)
Legal Description
- THORNTON PARK CENTRAL CONDO OR 6080/3136UNIT 55 BLDG 1
Levels
- Two
Living Area
- 1833.00
Lot Features
- City Limits
Middle School
- Lake Como School K-8
Area Major
- 32801 - Orlando
Net Operating Income
- 0.00
Occupant Type
- Owner
Open Parking Spaces
- 0.00
Other Expense
- 0.00
Parcel Number
- 25-22-29-8642-00-550
Pets Allowed
- Yes
Property Type
- Residential
Roof
- Concrete
- Other
School Elementary
- Lake Como Elem
Sewer
- Public Sewer
Tax Year
- 2024
Township
- 22
Unit Number
- 55
Utilities
- BB/HS Internet Available
- Cable Available
- Cable Connected
- Electricity Available
- Electricity Connected
- Sewer Available
- Sewer Connected
- Water Available
- Water Connected
View
- City
Views
- 114
Virtual Tour Url
- https://www.zillow.com/view-3d-home/3756a6bf-7c67-4b6e-9e3d-2db1afd18ddf
Water Source
- Public
Year Built
- 2000
Zoning Code
- PD/T
Listing Data ©2025 Greater Fort Lauderdale REALTORS®
Listings provided courtesy of The Hernando County Association of Realtors MLS.
Listing Data ©2025 REALTOR® Association of Citrus County
Listing Data ©2025 Royal Palm Coast Realtor® Association
The information provided by this website is for the personal, non-commercial use of consumers and may not be used for any purpose other than to identify prospective properties consumers may be interested in purchasing.Display of MLS data is usually deemed reliable but is NOT guaranteed accurate.
Datafeed Last updated on June 15, 2025 @ 12:00 am
©2006-2025 brokerIDXsites.com - https://brokerIDXsites.com
