Share this property:
Contact Tyler Fergerson
Schedule A Showing
Request more information
- Home
- Property Search
- Search results
- 501 Burma Street, KISSIMMEE, FL 34747
Property Photos
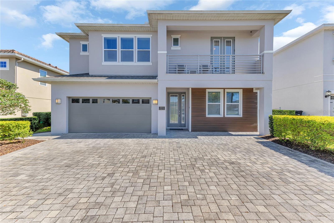

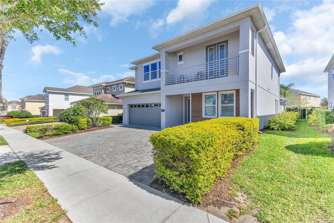
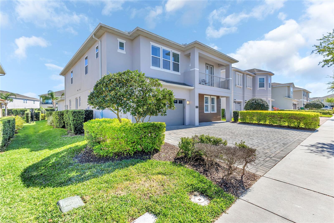
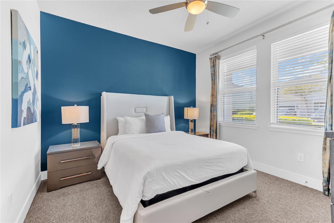
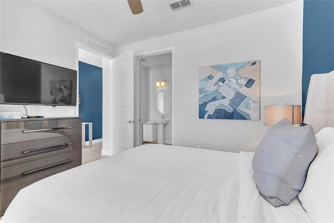
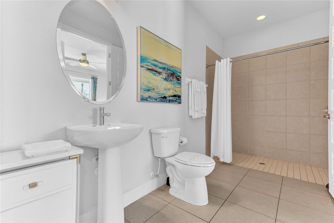
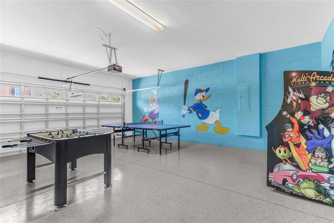
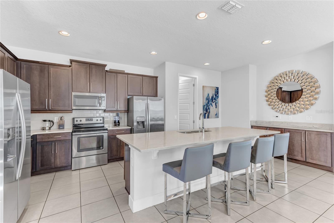
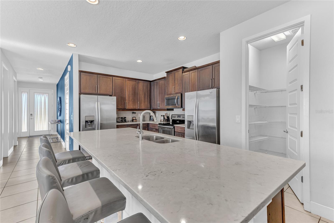
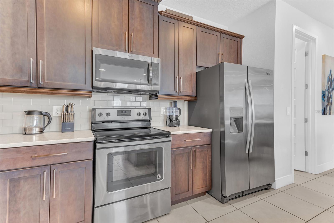
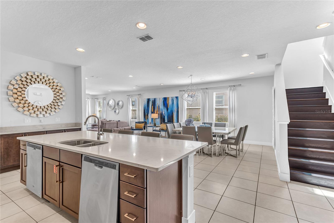
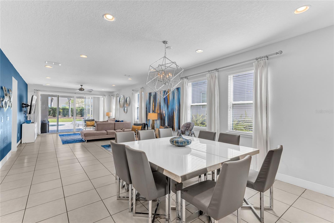
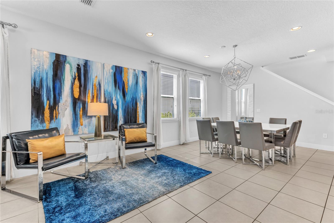
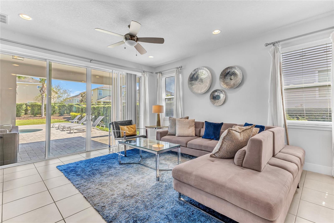
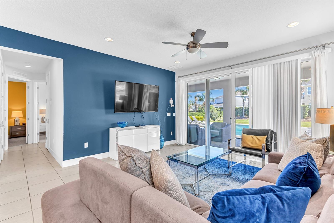
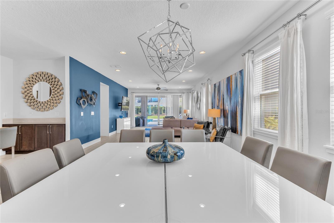
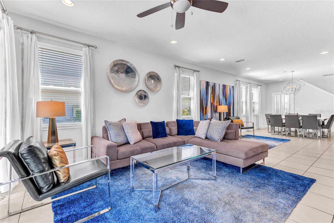
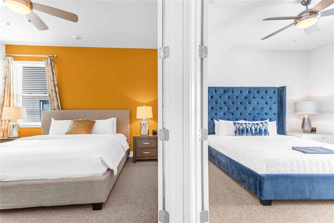
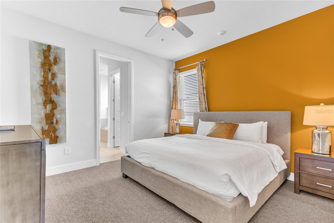
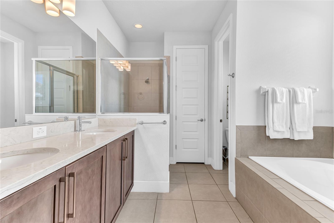
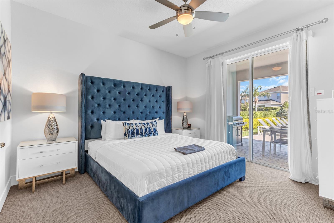
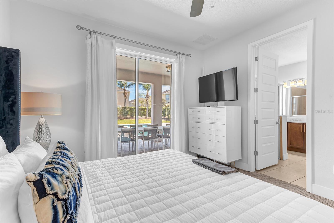
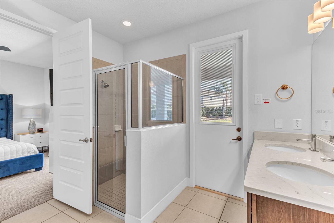
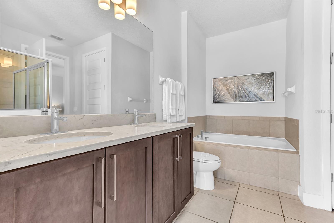
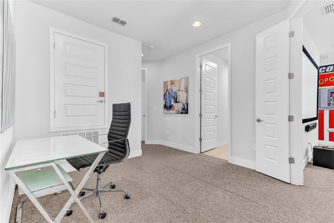
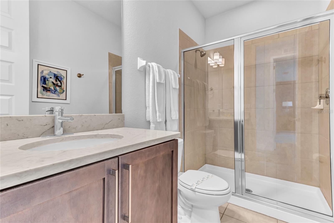
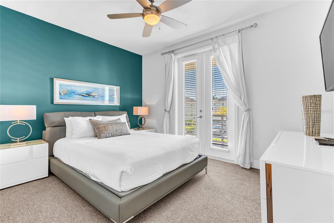
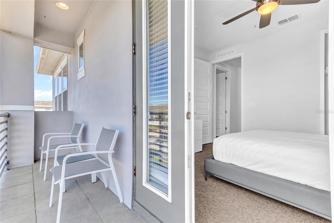
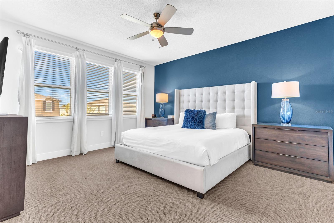
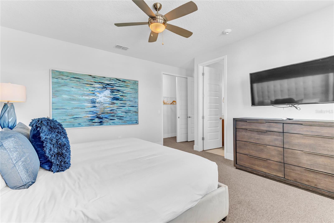
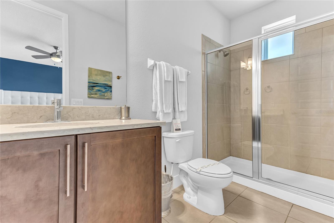
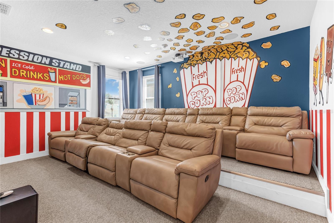
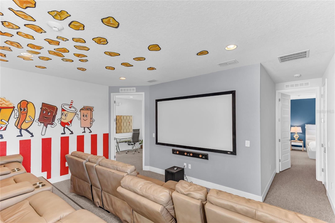
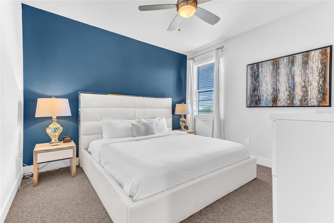
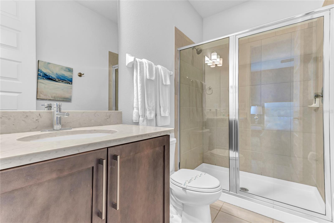
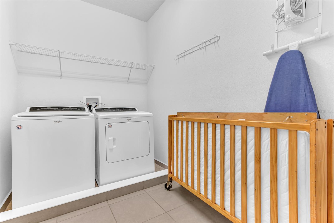
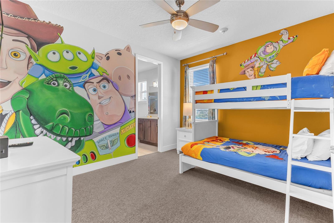
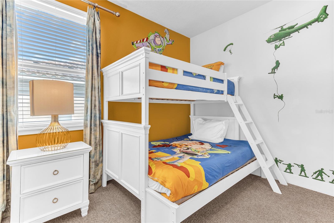
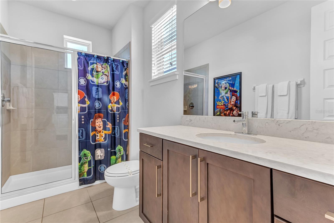
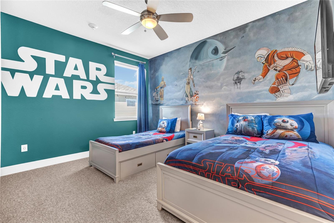
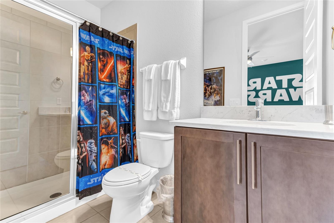
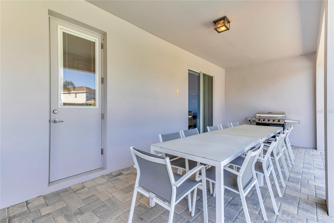
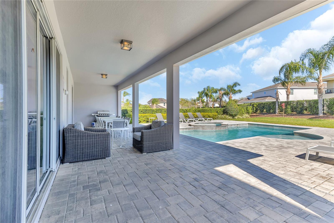
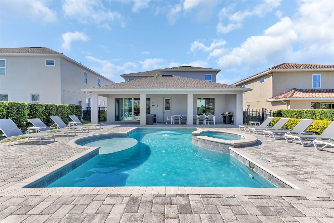
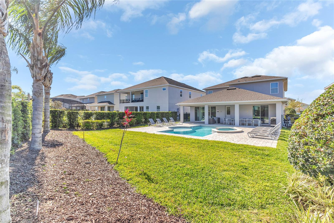
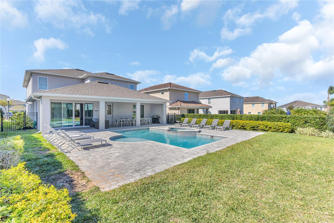
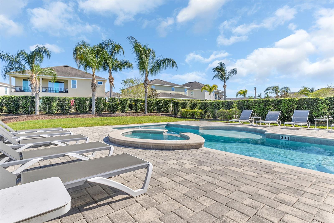
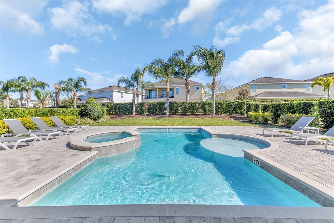
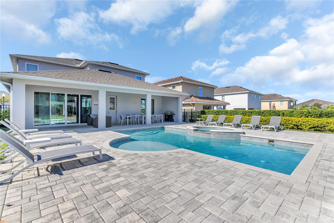
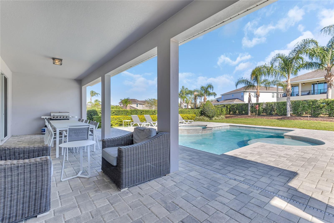
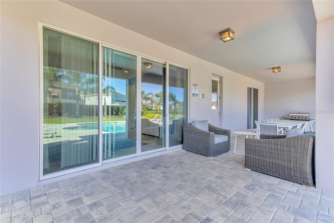
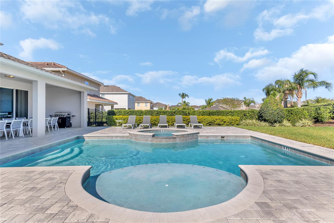
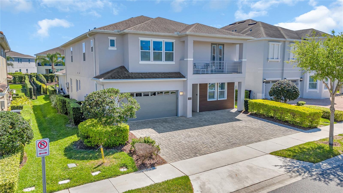
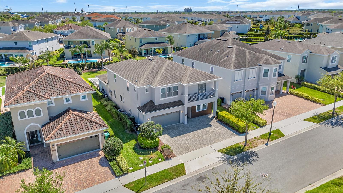
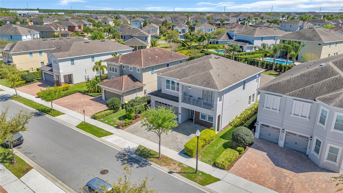
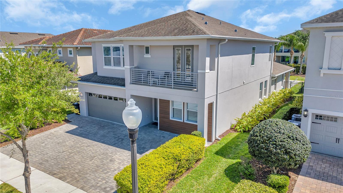
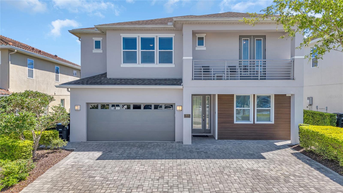
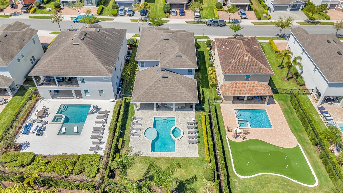
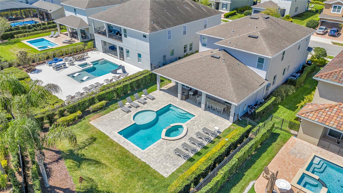
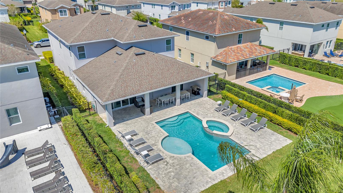
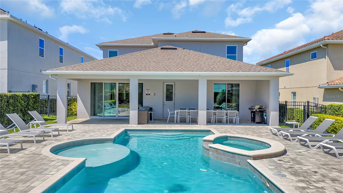
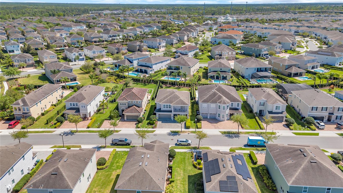
- MLS#: O6291516 ( Residential )
- Street Address: 501 Burma Street
- Viewed: 94
- Price: $889,900
- Price sqft: $173
- Waterfront: No
- Year Built: 2017
- Bldg sqft: 5136
- Bedrooms: 8
- Total Baths: 8
- Full Baths: 8
- Garage / Parking Spaces: 2
- Days On Market: 30
- Additional Information
- Geolocation: 28.2936 / -81.5964
- County: OSCEOLA
- City: KISSIMMEE
- Zipcode: 34747
- Subdivision: Reunion West Ph 3 West
- Elementary School: Westside K 8
- Middle School: West Side
- High School: Poinciana High School
- Provided by: MP FLORIDA PROPERTY & REALTY INC
- Contact: Scot Hartwell
- 954-701-0824

- DMCA Notice
-
DescriptionWelcome to this stunning 8 bedroom, 8 bathroom home in the prestigious Encore at Reunion Resort. With 4,033 square feet of living space, this property offers the perfect blend of luxury and comfort. Step inside to discover an open floor plan featuring high ceilings and beautiful hard flooring throughout the main areas. The kitchen is a chef's delight, showcasing elegant quartz countertops, stainless steel appliances, and a convenient pantry. Bedrooms are comfortably carpeted, providing cozy retreats for family and guests. Entertainment options abound with a dedicated movie room and a versatile loft space. The home's thoughtful design includes practical amenities like ceiling fans throughout and a welcoming balcony. Outside, you'll find a paver driveway leading to the entrance and a spacious back area perfect for outdoor living. The oversized pool features a relaxing sitting area and hot tub, all surrounded by lush landscaping. A large covered back porch provides shade for outdoor gatherings. Living in The Encore at Reunion Resort means access to world class amenities including a spectacular clubhouse, award winning restaurant, exciting Water Park, and full service spa. Active residents will appreciate the state of the art gym, tennis courts, basketball courts, and volleyball facilities. Two playgrounds offer entertainment for younger family members. The HOA provides excellent value with 24 hour gated security, trash collection, and annual exterior house cleaning. A helpful concierge desk assists with various services, from booking tickets to arranging park shuttles. The location is ideal, offering easy access to shopping, restaurants, theme parks, major roads, and airports. This move in ready home presents an exceptional opportunity to enjoy resort style living in a convenient Central Florida location.
All
Similar
Features
Appliances
- Dishwasher
- Disposal
- Dryer
- Microwave
- Range
- Refrigerator
- Washer
Association Amenities
- Fitness Center
- Gated
- Tennis Court(s)
Home Owners Association Fee
- 753.00
Home Owners Association Fee Includes
- Guard - 24 Hour
- Cable TV
- Pool
- Internet
- Maintenance Grounds
Association Name
- Artemis
Association Phone
- 407-705-2190
Carport Spaces
- 0.00
Close Date
- 0000-00-00
Cooling
- Central Air
Country
- US
Covered Spaces
- 0.00
Exterior Features
- Balcony
- Lighting
- Sidewalk
- Sliding Doors
Flooring
- Carpet
- Ceramic Tile
Garage Spaces
- 2.00
Heating
- Central
High School
- Poinciana High School
Insurance Expense
- 0.00
Interior Features
- Ceiling Fans(s)
- High Ceilings
- Kitchen/Family Room Combo
- Open Floorplan
- Solid Surface Counters
- Solid Wood Cabinets
- Walk-In Closet(s)
Legal Description
- REUNION WEST PH 3 WEST PB 25 PGS 59-65 LOT 84
Levels
- Two
Living Area
- 4033.00
Lot Features
- In County
- Near Public Transit
- Sidewalk
- Paved
Middle School
- West Side
Area Major
- 34747 - Kissimmee/Celebration
Net Operating Income
- 0.00
Occupant Type
- Vacant
Open Parking Spaces
- 0.00
Other Expense
- 0.00
Parcel Number
- 22-25-27-4926-0001-0840
Parking Features
- Driveway
Pets Allowed
- Yes
Pool Features
- Gunite
- In Ground
Property Type
- Residential
Roof
- Shingle
School Elementary
- Westside K-8
Sewer
- Public Sewer
Style
- Traditional
Tax Year
- 2024
Township
- 25
Utilities
- BB/HS Internet Available
- Cable Available
- Electricity Available
- Public
- Sewer Available
- Sewer Connected
- Street Lights
- Underground Utilities
- Water Available
- Water Connected
View
- Pool
Views
- 94
Virtual Tour Url
- https://drive.google.com/file/d/1oS52f2Sw5MPvzDZSOJVVSmjdWj5UG4PW/view
Water Source
- Public
Year Built
- 2017
Zoning Code
- RES
Listing Data ©2025 Greater Fort Lauderdale REALTORS®
Listings provided courtesy of The Hernando County Association of Realtors MLS.
Listing Data ©2025 REALTOR® Association of Citrus County
Listing Data ©2025 Royal Palm Coast Realtor® Association
The information provided by this website is for the personal, non-commercial use of consumers and may not be used for any purpose other than to identify prospective properties consumers may be interested in purchasing.Display of MLS data is usually deemed reliable but is NOT guaranteed accurate.
Datafeed Last updated on April 18, 2025 @ 12:00 am
©2006-2025 brokerIDXsites.com - https://brokerIDXsites.com
