Share this property:
Contact Tyler Fergerson
Schedule A Showing
Request more information
- Home
- Property Search
- Search results
- 490 Spruceview Drive, PORT ORANGE, FL 32127
Property Photos
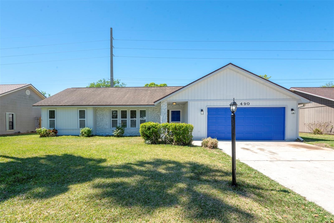

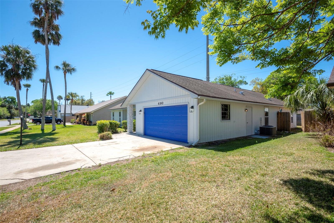
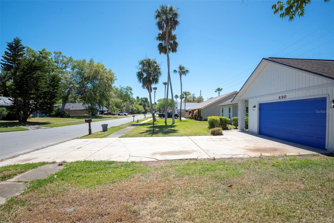
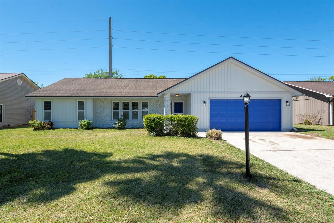
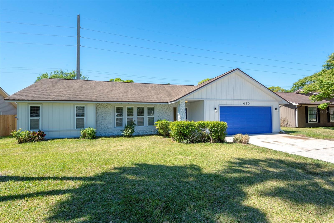
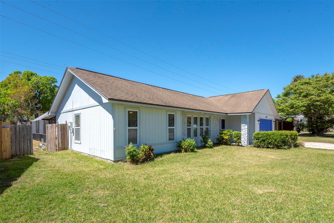
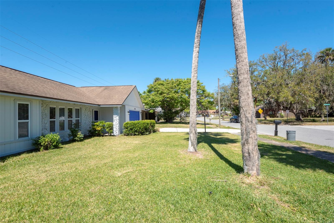
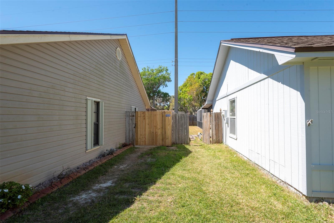
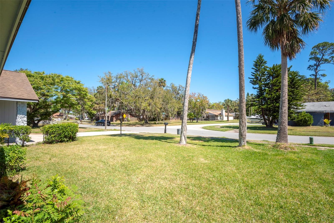
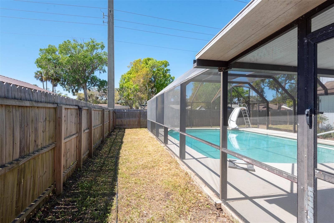
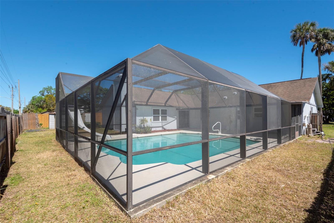
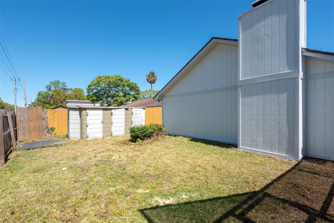
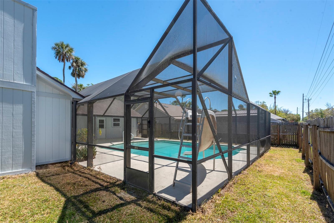
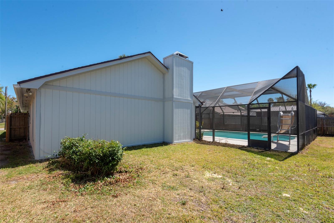
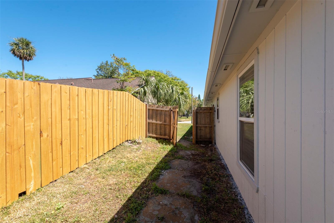
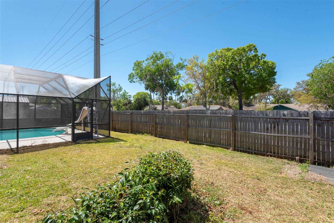
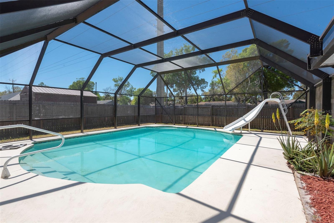
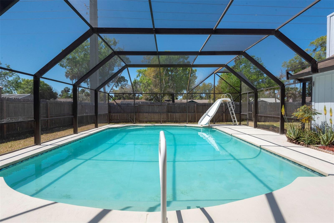
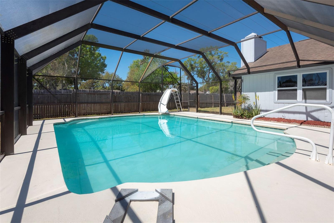
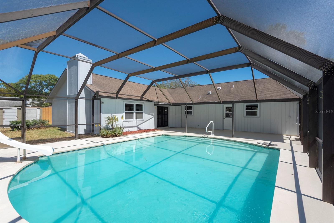
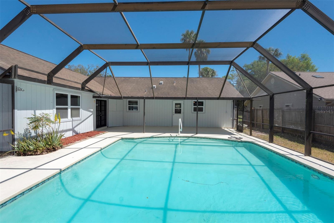
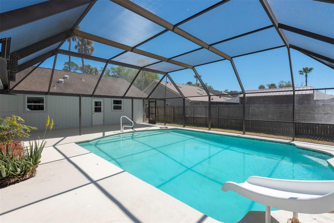
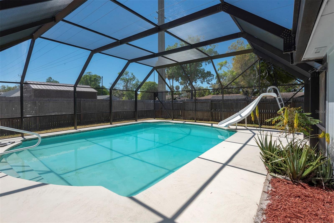
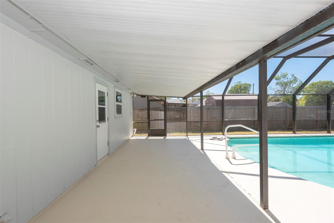
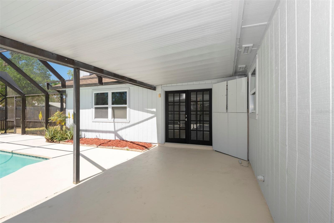
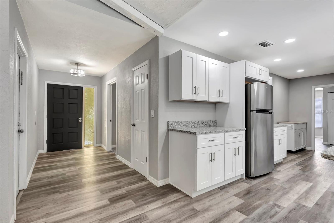
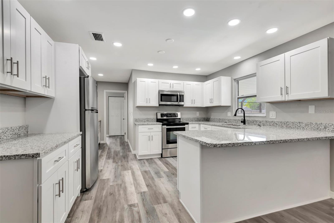
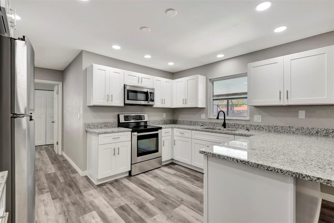
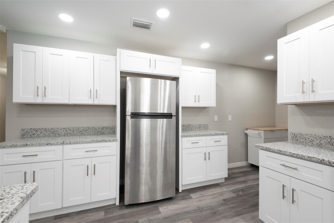
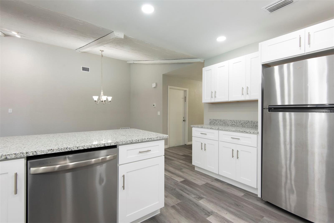
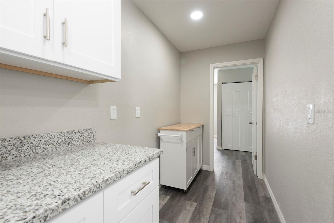
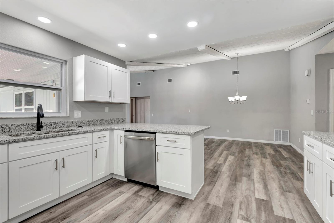
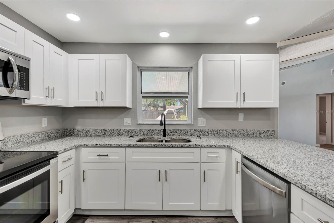
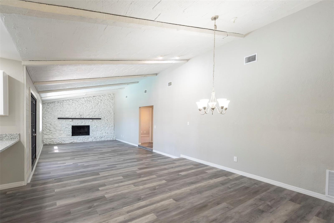
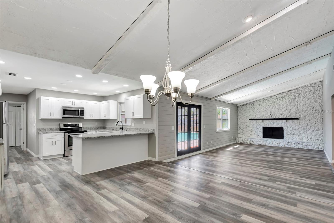
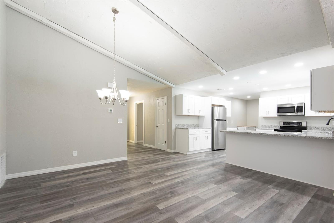
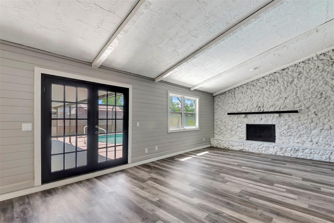
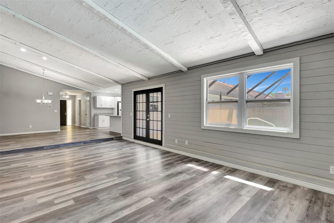
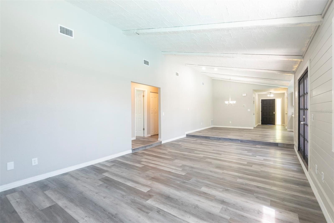
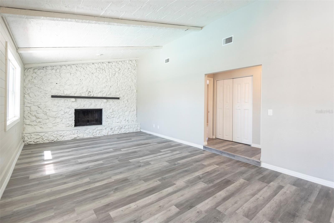
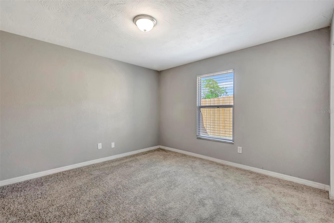
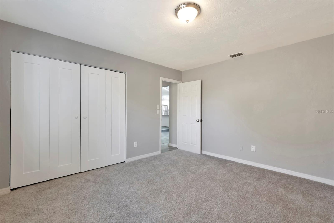
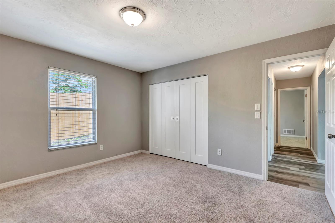
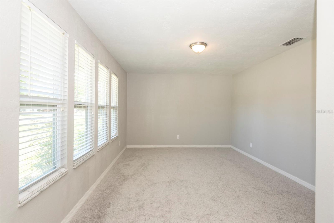
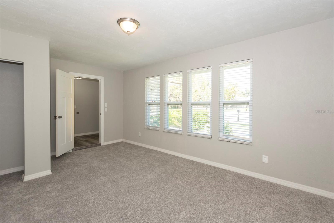
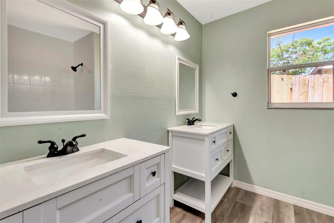
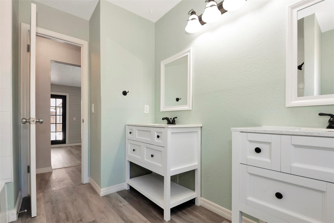
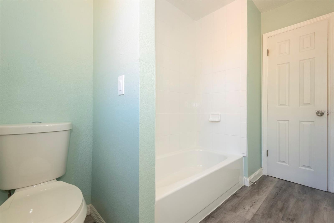
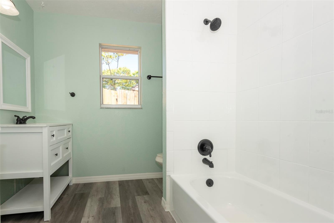
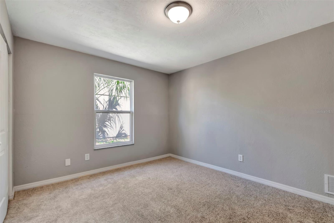
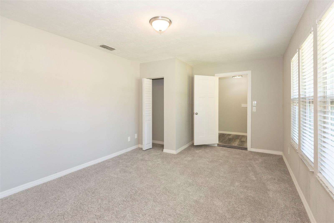
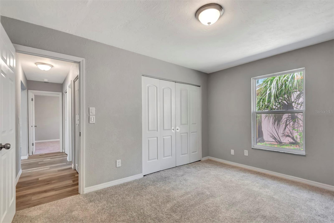
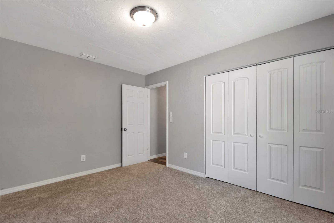
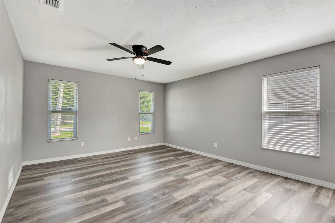
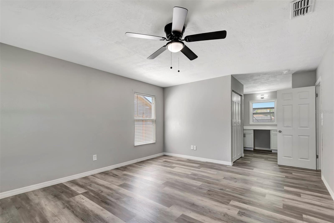
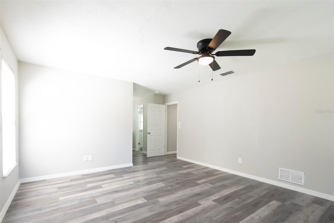
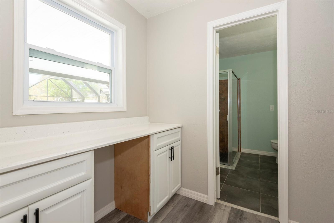
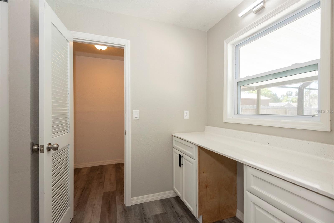
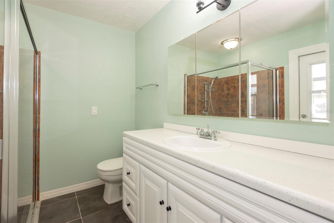
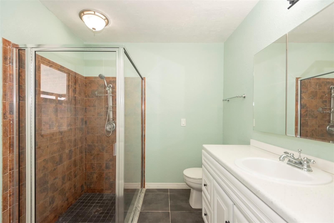
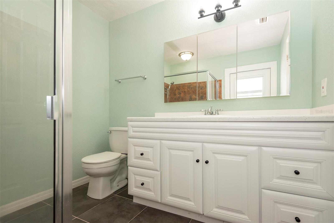
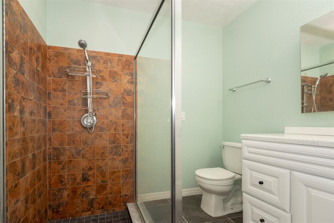
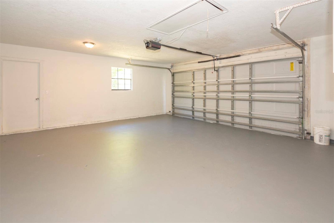
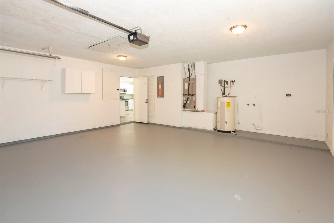
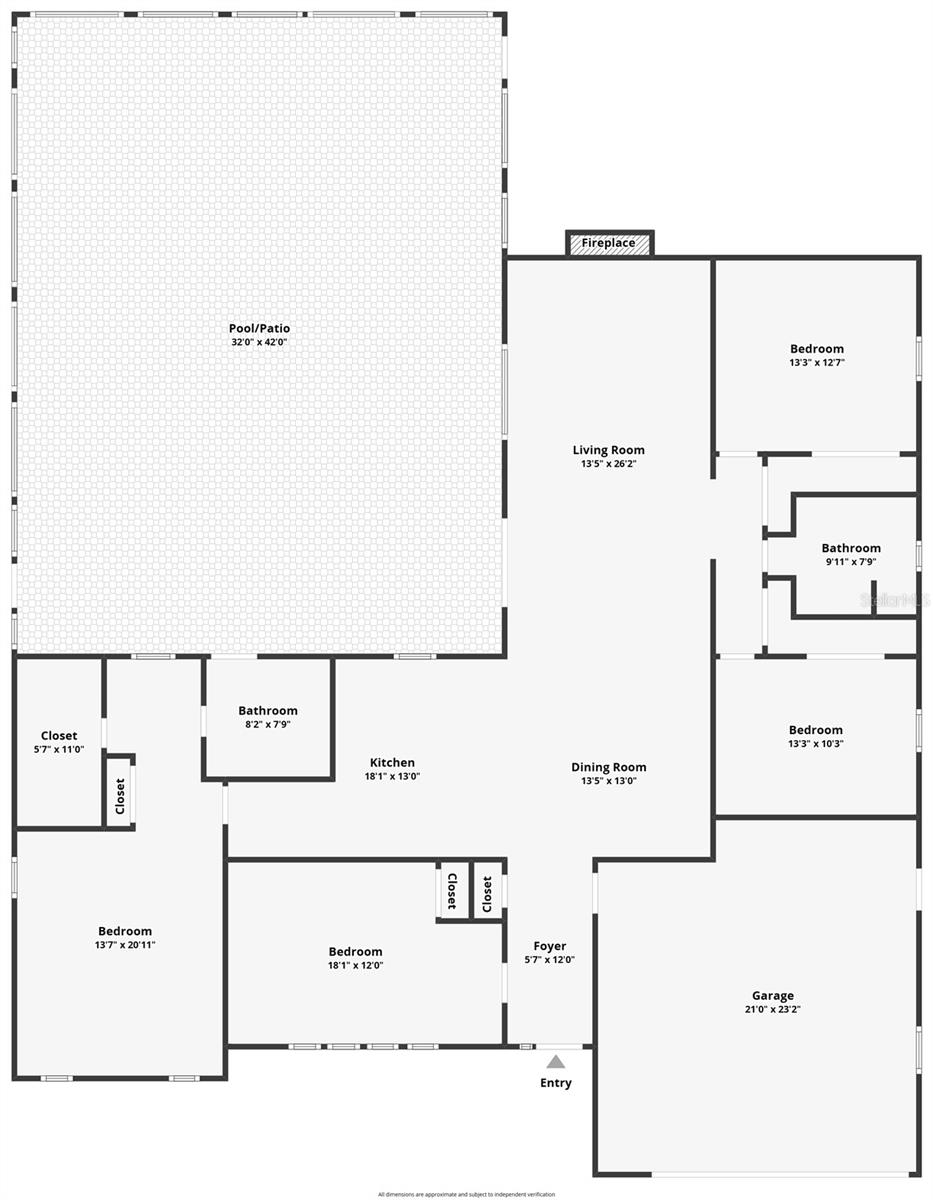


- MLS#: O6291501 ( Residential )
- Street Address: 490 Spruceview Drive
- Viewed: 58
- Price: $389,900
- Price sqft: $136
- Waterfront: No
- Year Built: 1979
- Bldg sqft: 2860
- Bedrooms: 4
- Total Baths: 2
- Full Baths: 2
- Garage / Parking Spaces: 2
- Days On Market: 29
- Additional Information
- Geolocation: 29.0982 / -80.9928
- County: VOLUSIA
- City: PORT ORANGE
- Zipcode: 32127
- Subdivision: Woods Port Orange
- Elementary School: Spruce Creek Elem
- Middle School: Creekside Middle
- High School: Spruce Creek High School
- Provided by: THE NAVY HOUSE
- Contact: Katie Nguyen
- 321-438-1318

- DMCA Notice
-
DescriptionWelcome to the Spacious and Stunning 490 Spruceview Dr.! This 4 bedroom, 2 bath home, boasts just under 2,000 sq. ft. of living space in a peaceful cul de sacthe best priced Pool Home in Port Orange! $3k CLOSING CREDIT to Buyer if closed within 30 days of Contract Date and call me about the Bonus! Driving up you will instantly notice the pop of modern colors accentuated on the front and garage door, adding loads of curb appeal to your new home! Upon entering the foyer, you'll immediately fall in love with the layout. To your left, a gorgeous kitchen awaits, while the dining room and massive family room unfold straight ahead. Each space is open yet distinct, creating a grand and inviting atmosphere. The family room is absolutely breathtaking, featuring soaring pitched ceilings and a striking stone adorned fireplacethe perfect focal point for gathering with loved ones. From here, enjoy serene pool views, seamlessly connecting the indoors with your private outdoor retreat. The master suite and main living areas boast luxury vinyl plank (LVP) flooring, while the additional bedrooms are carpeted for extra comfort. The home has been freshly painted inside and out in neutral colors, ensuring a modern and inviting look that's sure to please all. It is beautifully updated while still offering the opportunity for personal touches to make it truly your own. The Gorgeous Brand New Kitchen awaits and shines with stylish finishes, and while the stainless steel refrigerator and stove are not new, the seller is open to providing a credit for a new set with a strong offer! Step outside to your huge screened in pool enclosure, featuring ample space for an outdoor dining and lounge area. The gorgeous in ground pool with a slide makes every day feel like a vacation. Beyond the enclosure, the fully fenced backyard provides plenty of space for activities, entertaining, and pets to roam freely. The minimal landscaping offers a perfect blank canvas for you to design and create your ideal outdoor oasis! Best of all, NO HOA so enjoy your property on your terms! Bring your boat, RV, or any personal touches without restrictions. Port Orange is known for its perfect blend of outdoor recreation, convenience to attractions, and a relaxed coastal vibe, so you will absolutely love living here. Located just minutes from beaches, scenic trails, and endless entertainment, this home truly offers the best of Florida living. Priced to sell and VALUE VALUE VALUE, rare to get this large of a home with a pool south of $400k and Seller to INCLUDE HOME WARRANTY! Call to schedule your private showing today and move in just in time for Spring and Summer!
All
Similar
Features
Appliances
- Dishwasher
- Microwave
- Range
- Refrigerator
Home Owners Association Fee
- 0.00
Carport Spaces
- 0.00
Close Date
- 0000-00-00
Cooling
- Central Air
Country
- US
Covered Spaces
- 0.00
Exterior Features
- Lighting
- Other
- Private Mailbox
- Sidewalk
- Sliding Doors
- Storage
Fencing
- Wood
Flooring
- Carpet
- Luxury Vinyl
Garage Spaces
- 2.00
Heating
- Central
High School
- Spruce Creek High School
Insurance Expense
- 0.00
Interior Features
- Ceiling Fans(s)
- Eat-in Kitchen
- Open Floorplan
Legal Description
- LOT 31 THE WOODS OF PORT ORANGE UNIT 3 MB 34 PG 199 PER OR 4229 PG 0282
Levels
- One
Living Area
- 1986.00
Lot Features
- City Limits
- Landscaped
- Sidewalk
- Paved
Middle School
- Creekside Middle
Area Major
- 32127 - Port Orange/Ponce Inlet/Daytona Beach
Net Operating Income
- 0.00
Occupant Type
- Vacant
Open Parking Spaces
- 0.00
Other Expense
- 0.00
Other Structures
- Shed(s)
- Storage
Parcel Number
- 6322-07-03-0310
Parking Features
- Driveway
Pool Features
- In Ground
Possession
- Close Of Escrow
Property Type
- Residential
Roof
- Shingle
School Elementary
- Spruce Creek Elem
Sewer
- Public Sewer
Style
- Ranch
Tax Year
- 2024
Township
- 16S
Utilities
- Electricity Available
- Electricity Connected
- Public
- Sewer Available
- Sewer Connected
- Water Available
- Water Connected
Views
- 58
Virtual Tour Url
- https://www.propertypanorama.com/instaview/stellar/O6291501
Water Source
- Public
Year Built
- 1979
Zoning Code
- R1
Listing Data ©2025 Greater Fort Lauderdale REALTORS®
Listings provided courtesy of The Hernando County Association of Realtors MLS.
Listing Data ©2025 REALTOR® Association of Citrus County
Listing Data ©2025 Royal Palm Coast Realtor® Association
The information provided by this website is for the personal, non-commercial use of consumers and may not be used for any purpose other than to identify prospective properties consumers may be interested in purchasing.Display of MLS data is usually deemed reliable but is NOT guaranteed accurate.
Datafeed Last updated on April 20, 2025 @ 12:00 am
©2006-2025 brokerIDXsites.com - https://brokerIDXsites.com
