Share this property:
Contact Tyler Fergerson
Schedule A Showing
Request more information
- Home
- Property Search
- Search results
- 2126 Derwent Drive, DAVENPORT, FL 33896
Property Photos
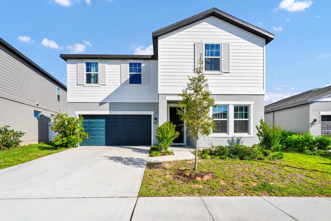

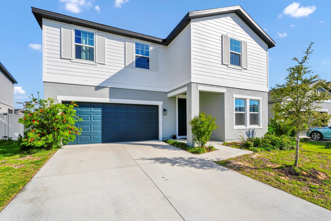
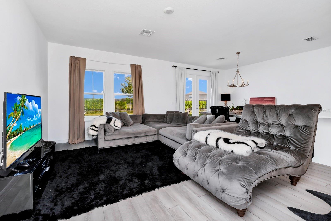
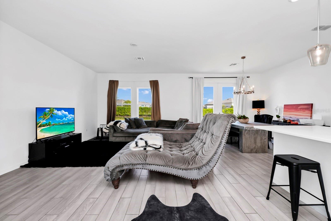
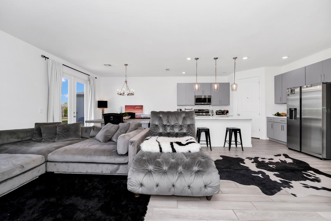
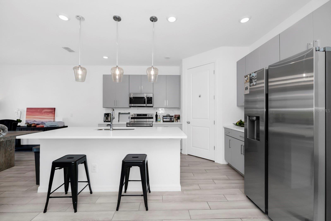
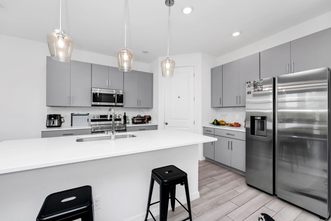
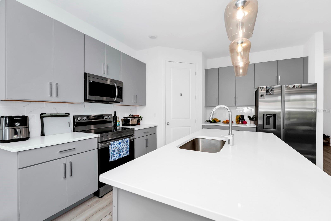
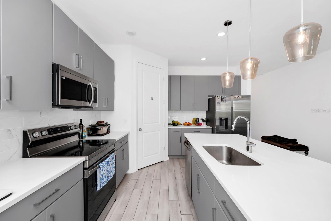
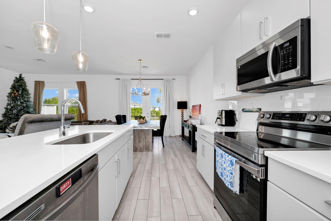
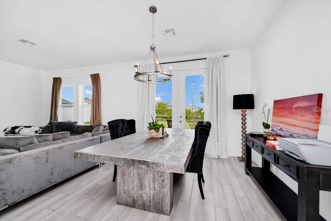
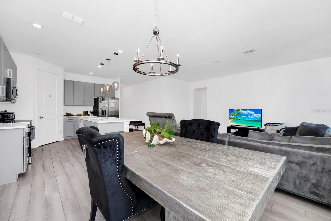
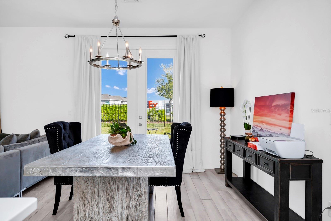
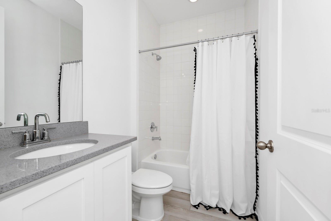
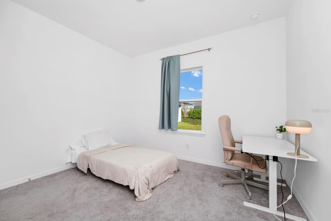
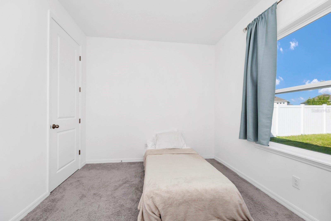
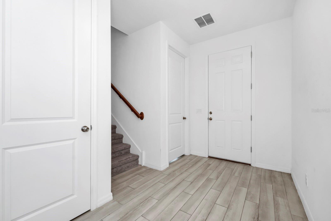
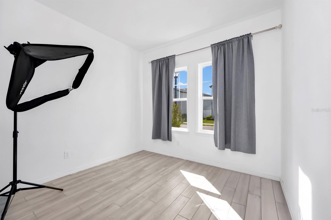
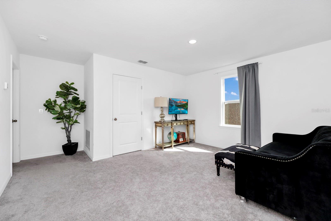
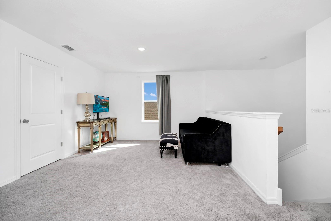
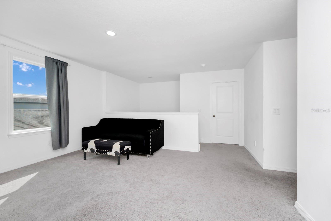
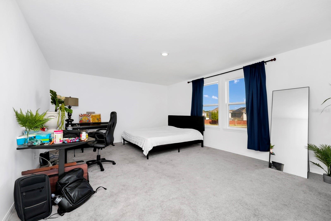
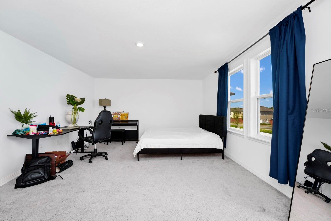
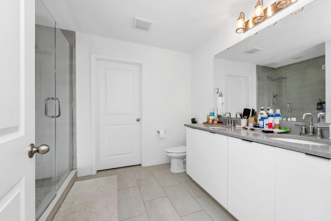
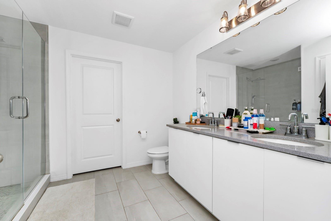
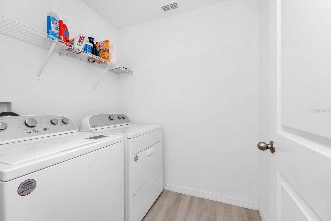
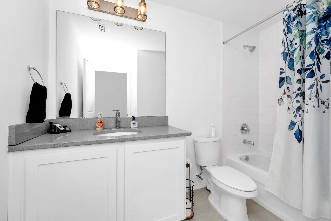
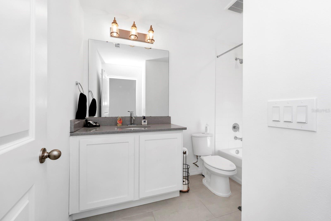
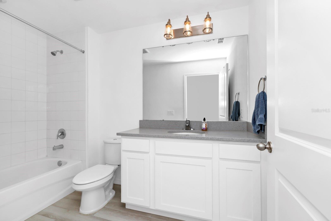
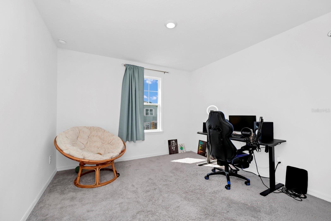
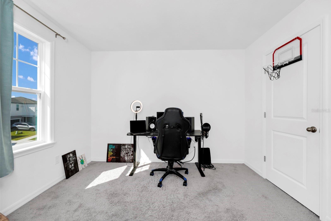
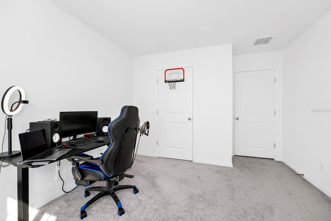
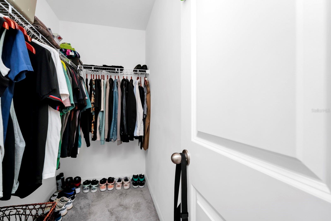
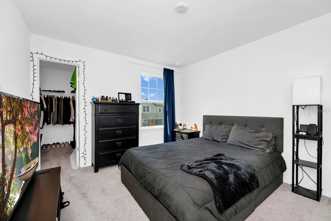
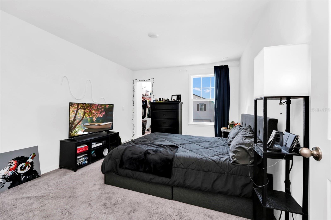
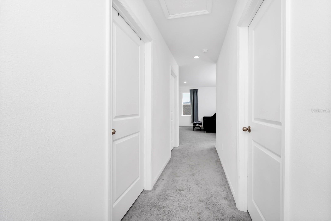
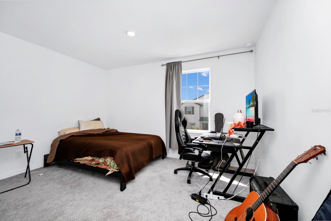
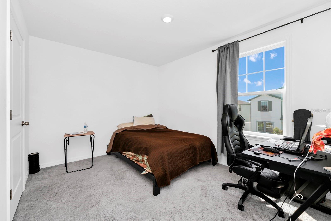
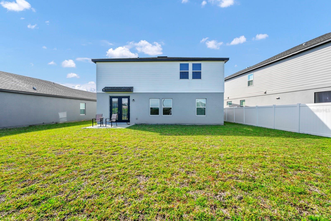
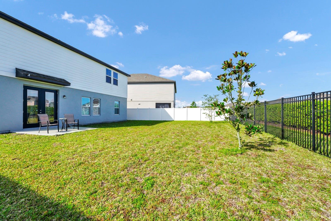
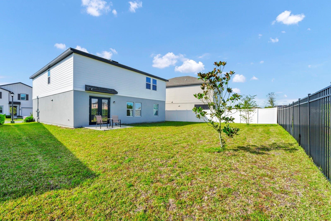
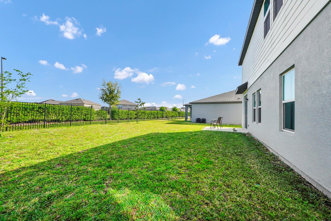
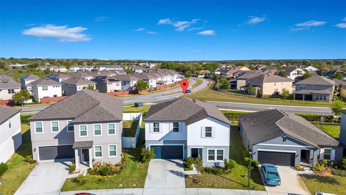
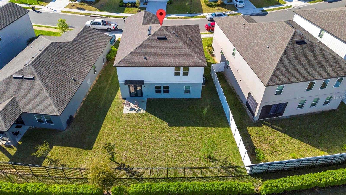
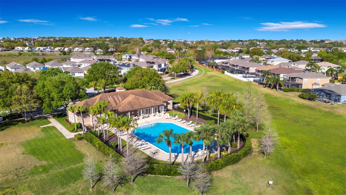
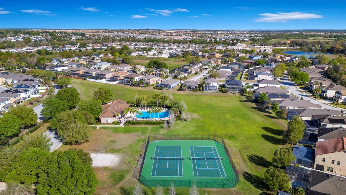
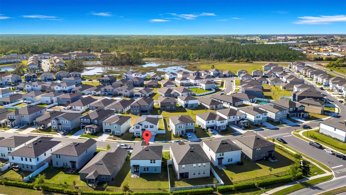
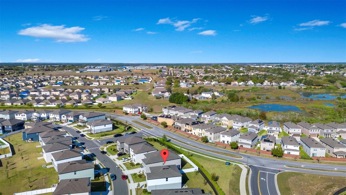
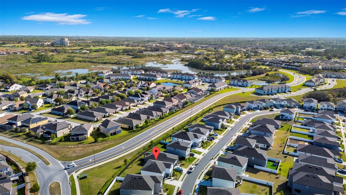
- MLS#: O6290919 ( Residential )
- Street Address: 2126 Derwent Drive
- Viewed: 58
- Price: $486,000
- Price sqft: $149
- Waterfront: No
- Year Built: 2023
- Bldg sqft: 3252
- Bedrooms: 6
- Total Baths: 4
- Full Baths: 4
- Garage / Parking Spaces: 2
- Days On Market: 34
- Additional Information
- Geolocation: 28.2488 / -81.6383
- County: POLK
- City: DAVENPORT
- Zipcode: 33896
- Subdivision: Glenwest Haven
- Provided by: SIMPSON REALTY LLC
- Contact: Cristian Cen Chen
- 407-371-5955

- DMCA Notice
-
DescriptionGorgeous nearly new home located in the highly desirable Champions Gate area. The home has plenty of upgrades such as beautiful 42 inch kitchen cabinets, stainless steel appliances including stove, dishwasher, and microwave. Large island with Quartz counter top perfect for gatherings that is open to the great room and dining area. Main living space features wood looking tile flooring and bedrooms with upgraded carpet for comfort. Enjoy the amenities with a swim in the community pool, fitness center, tennis courts, playground and beach volleyball court. This home is conveniently located to shopping, grocery stores, Posner Park, Champions Gate Village and Walt Disney World. Both Short term rental and Long term rental are allowed in this Community.
All
Similar
Features
Appliances
- Dishwasher
- Disposal
- Dryer
- Electric Water Heater
- Ice Maker
- Microwave
- Other
- Range
- Washer
Home Owners Association Fee
- 385.00
Association Name
- Leland Management / Jaritza Ramos
Association Phone
- 407-472-3919
Carport Spaces
- 0.00
Close Date
- 0000-00-00
Cooling
- Central Air
Country
- US
Covered Spaces
- 0.00
Exterior Features
- Irrigation System
- Sidewalk
Flooring
- Carpet
- Ceramic Tile
Garage Spaces
- 2.00
Heating
- Central
Insurance Expense
- 0.00
Interior Features
- Open Floorplan
- Other
Legal Description
- GLEN AT WEST HAVEN PB 190 PG 1-5 LOT 64
Levels
- Two
Living Area
- 2804.00
Area Major
- 33896 - Davenport / Champions Gate
Net Operating Income
- 0.00
Occupant Type
- Vacant
Open Parking Spaces
- 0.00
Other Expense
- 0.00
Parcel Number
- 27-26-05-701159-000640
Pets Allowed
- Cats OK
- Dogs OK
Property Type
- Residential
Roof
- Shingle
Sewer
- Public Sewer
Tax Year
- 2024
Township
- 26
Utilities
- Electricity Available
Views
- 58
Virtual Tour Url
- https://www.propertypanorama.com/instaview/stellar/O6290919
Water Source
- Public
Year Built
- 2023
Listing Data ©2025 Greater Fort Lauderdale REALTORS®
Listings provided courtesy of The Hernando County Association of Realtors MLS.
Listing Data ©2025 REALTOR® Association of Citrus County
Listing Data ©2025 Royal Palm Coast Realtor® Association
The information provided by this website is for the personal, non-commercial use of consumers and may not be used for any purpose other than to identify prospective properties consumers may be interested in purchasing.Display of MLS data is usually deemed reliable but is NOT guaranteed accurate.
Datafeed Last updated on April 20, 2025 @ 12:00 am
©2006-2025 brokerIDXsites.com - https://brokerIDXsites.com
